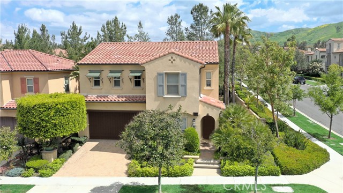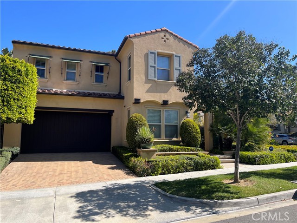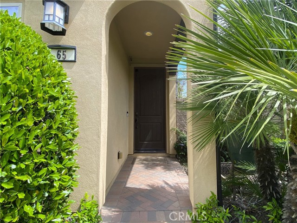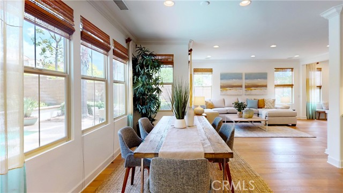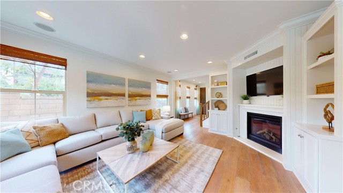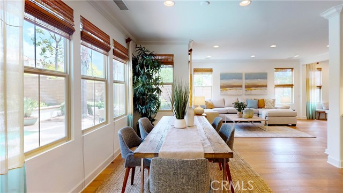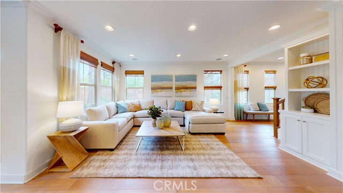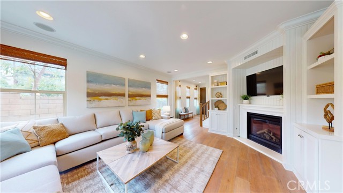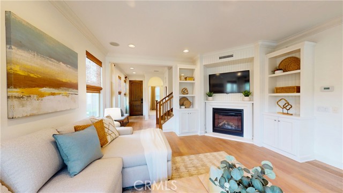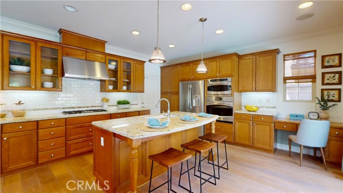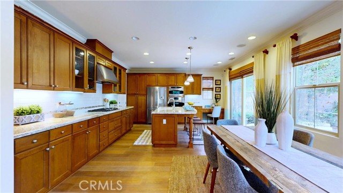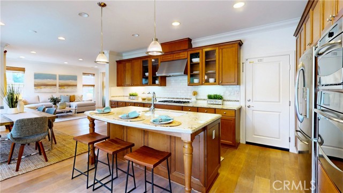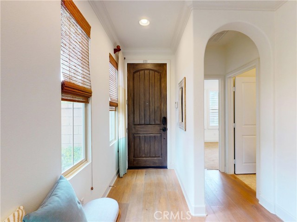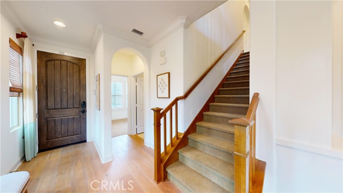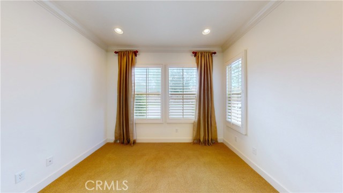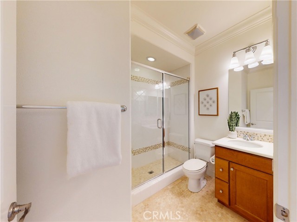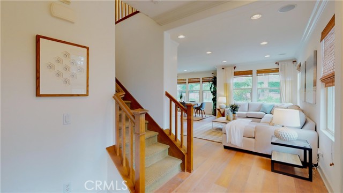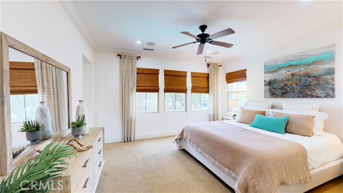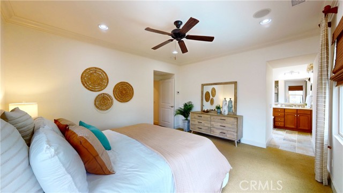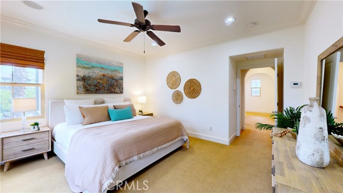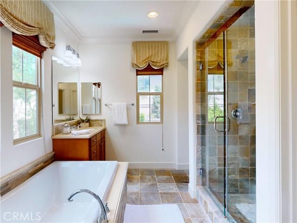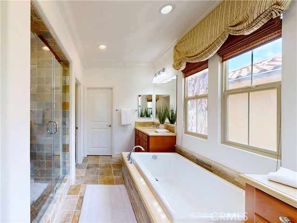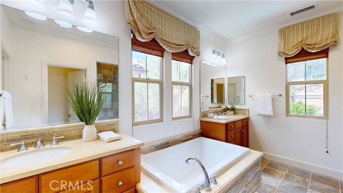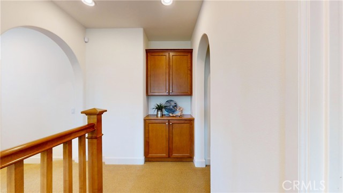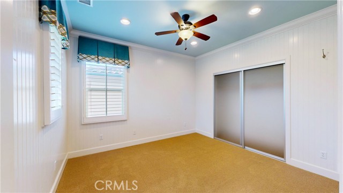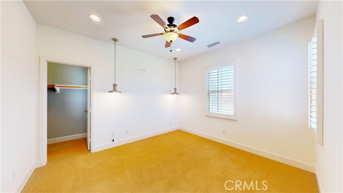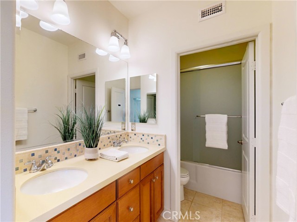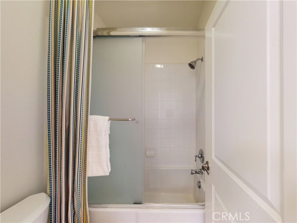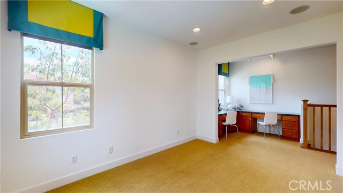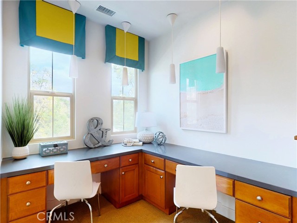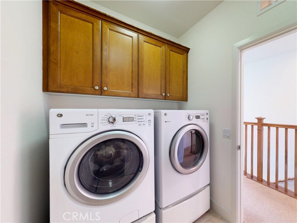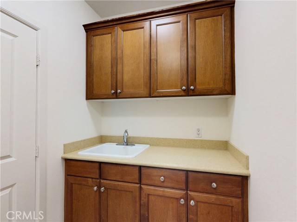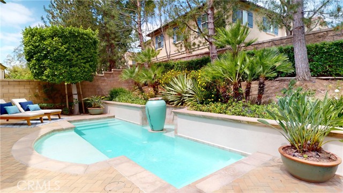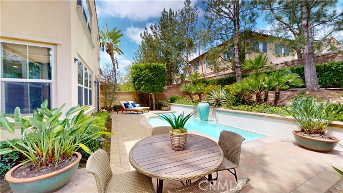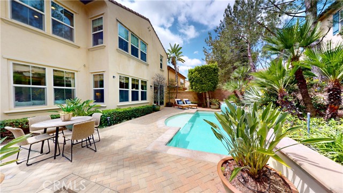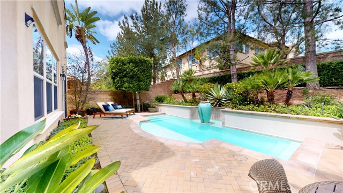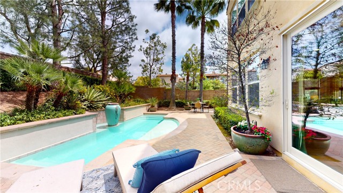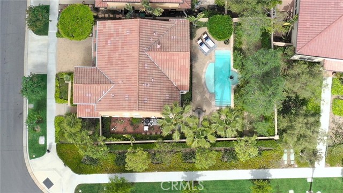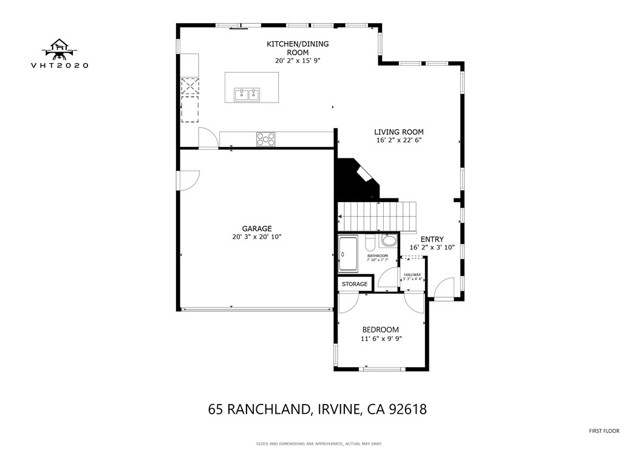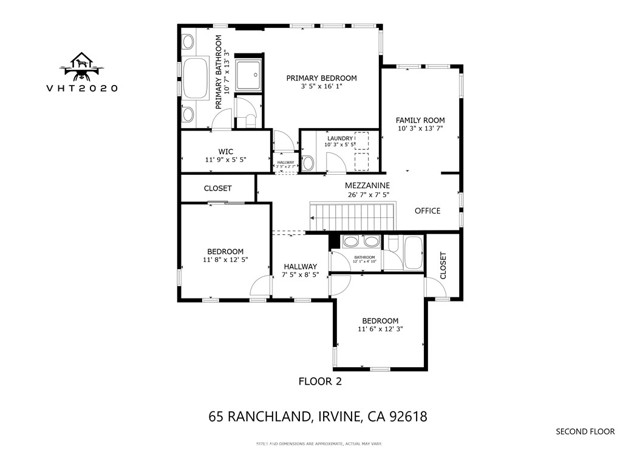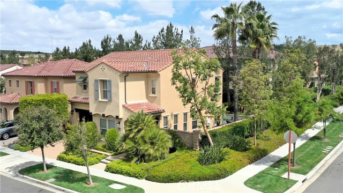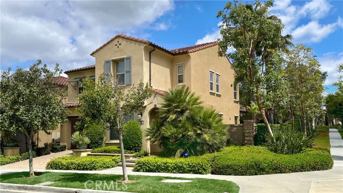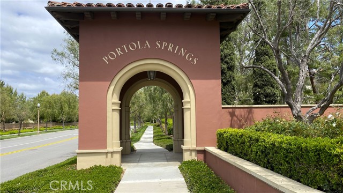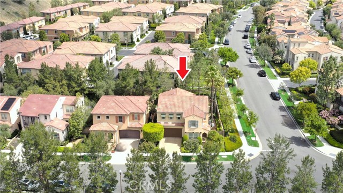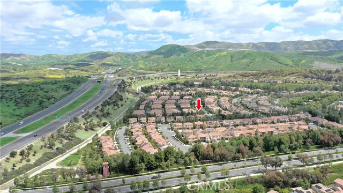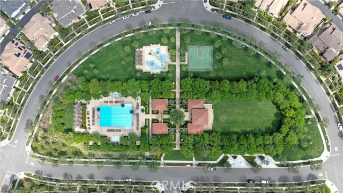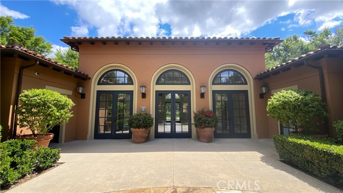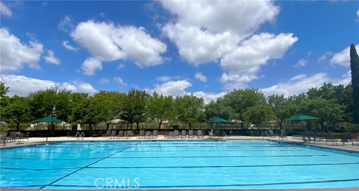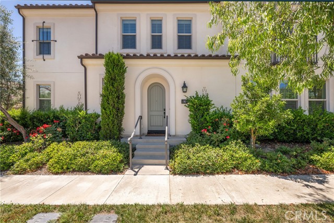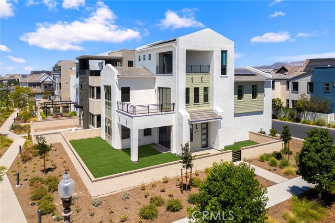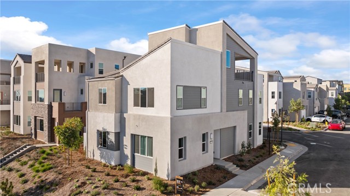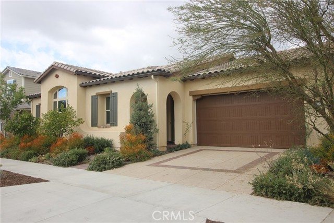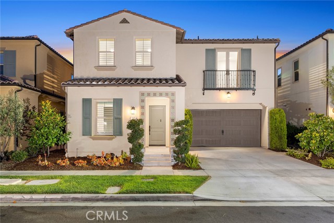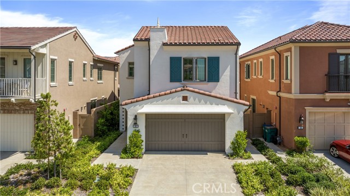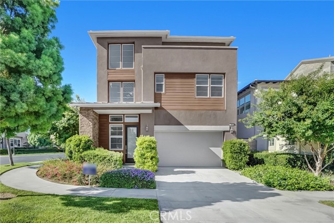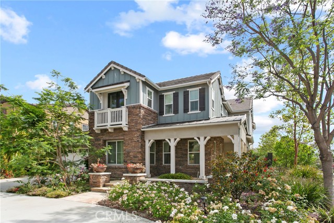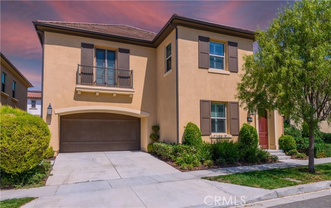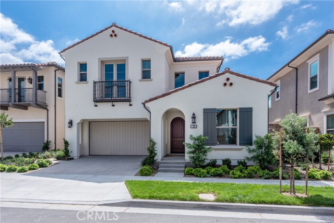65 Ranchland
Irvine, CA 92618
Sold
Prepare to be amazed by this gorgeous model home located in the highly sought-after Portola Springs. This stunning model home features countless upgrades. The attention to detail in this home is truly remarkable, from the stunning finishes to the thoughtfully designed layout. The home is situated on a spacious corner lot with lush landscaping and boasts a sparkling pool that is perfect for lounging or entertaining guests. The upgraded kitchen is a chef's dream featuring, beautiful cabinetry providing lots of storage, pantry, stylish backsplash, upgraded stainless steel appliances, granite countertops providing plenty of counter space. Kitchen Island features a sink, add'l seating & plenty of space for meal prep/gatherings. The kitchen opens to your spacious living room with attractive beadboard wall with built-in shelves and a cozy fireplace to relax & unwind. This beautiful backyard space is the perfect place to host summer barbecues to relax with family & friends. Barbecue delicious meals, and enjoy dining Al Fresco in the comfort of your backyard. The sparkling pool provides the perfect place to cool off & soak up the sun, while the spacious yard provides plenty of space for outdoor games & relaxation. The home features 4 spacious bdrms, including one on the first floor, along with 3 beautifully appointed bathrooms. The downstairs bedroom is perfect for guests or as a private home office, and the full bath makes it even more convenient. The luxurious primary suite is a true oasis with an upgraded bathroom, stone walk-in shower, his & her sink area with stone backsplash, free-standing tub, and walk-in closet Upstairs features spacious family loft/den area, perfect place for movie night. You'll also notice the built-in desk with 2 workspace areas, perfect for working from home or homeschooling. Custom window treatments throughout the home add a touch of elegance and style, while also providing privacy & protection from the sun. The home's layout is both functional and stylish, with an open floor plan that seamlessly flows from room to room. Located nearby you'll find an array of amenities to ensure that you and your family enjoy the best of Irvine living. The community features a sparkling pool/spa, clubhouse, barbecue area. playground, parks, sports court, tennis court, and pickle ball courts coming in 2024. Award-winning Irvine Unified School District. Nearby woodbury shopping center, restaurants, fwys, toll road & beautiful OC beaches.
PROPERTY INFORMATION
| MLS # | SB24074243 | Lot Size | 4,731 Sq. Ft. |
| HOA Fees | $183/Monthly | Property Type | Single Family Residence |
| Price | $ 2,399,000
Price Per SqFt: $ 1,026 |
DOM | 458 Days |
| Address | 65 Ranchland | Type | Residential |
| City | Irvine | Sq.Ft. | 2,339 Sq. Ft. |
| Postal Code | 92618 | Garage | 2 |
| County | Orange | Year Built | 2011 |
| Bed / Bath | 4 / 3 | Parking | 2 |
| Built In | 2011 | Status | Closed |
| Sold Date | 2024-07-31 |
INTERIOR FEATURES
| Has Laundry | Yes |
| Laundry Information | Dryer Included, Individual Room, Inside, Upper Level, Washer Included |
| Has Fireplace | Yes |
| Fireplace Information | Living Room |
| Has Appliances | Yes |
| Kitchen Appliances | Dishwasher, Disposal, Gas Oven, Gas Cooktop, Gas Water Heater, Ice Maker, Microwave, Range Hood, Refrigerator, Self Cleaning Oven, Tankless Water Heater |
| Kitchen Information | Granite Counters, Kitchen Island, Pots & Pan Drawers |
| Kitchen Area | Breakfast Counter / Bar, In Kitchen |
| Has Heating | Yes |
| Heating Information | Central, Forced Air |
| Room Information | Kitchen, Laundry, Living Room, Loft, Main Floor Bedroom, Primary Suite, Walk-In Closet |
| Has Cooling | Yes |
| Cooling Information | Central Air, Gas |
| Flooring Information | Carpet, Stone, Wood |
| InteriorFeatures Information | Built-in Features, Ceiling Fan(s), Crown Molding, Granite Counters, High Ceilings, Open Floorplan, Pantry, Recessed Lighting, Wainscoting |
| DoorFeatures | Sliding Doors |
| EntryLocation | 1 |
| Entry Level | 1 |
| Has Spa | Yes |
| SpaDescription | Community |
| WindowFeatures | Blinds, Custom Covering, Double Pane Windows, Plantation Shutters, Screens |
| SecuritySafety | Carbon Monoxide Detector(s), Security System, Smoke Detector(s) |
| Bathroom Information | Bathtub, Shower in Tub, Double Sinks in Primary Bath, Main Floor Full Bath, Soaking Tub, Walk-in shower |
| Main Level Bedrooms | 1 |
| Main Level Bathrooms | 1 |
EXTERIOR FEATURES
| ExteriorFeatures | Lighting, Rain Gutters |
| FoundationDetails | Slab |
| Roof | Spanish Tile |
| Has Pool | Yes |
| Pool | Private, Community, In Ground |
| Has Patio | Yes |
| Patio | Covered |
| Has Fence | Yes |
| Fencing | Block |
| Has Sprinklers | Yes |
WALKSCORE
MAP
MORTGAGE CALCULATOR
- Principal & Interest:
- Property Tax: $2,559
- Home Insurance:$119
- HOA Fees:$183
- Mortgage Insurance:
PRICE HISTORY
| Date | Event | Price |
| 07/31/2024 | Sold | $2,350,000 |
| 06/28/2024 | Pending | $2,399,000 |
| 06/05/2024 | Price Change (Relisted) | $2,399,000 (-2.44%) |
| 05/31/2024 | Price Change (Relisted) | $2,459,000 (-1.60%) |
| 04/19/2024 | Listed | $2,499,000 |

Topfind Realty
REALTOR®
(844)-333-8033
Questions? Contact today.
Interested in buying or selling a home similar to 65 Ranchland?
Irvine Similar Properties
Listing provided courtesy of Penny Brincat, Re/Max Estate Properties. Based on information from California Regional Multiple Listing Service, Inc. as of #Date#. This information is for your personal, non-commercial use and may not be used for any purpose other than to identify prospective properties you may be interested in purchasing. Display of MLS data is usually deemed reliable but is NOT guaranteed accurate by the MLS. Buyers are responsible for verifying the accuracy of all information and should investigate the data themselves or retain appropriate professionals. Information from sources other than the Listing Agent may have been included in the MLS data. Unless otherwise specified in writing, Broker/Agent has not and will not verify any information obtained from other sources. The Broker/Agent providing the information contained herein may or may not have been the Listing and/or Selling Agent.
