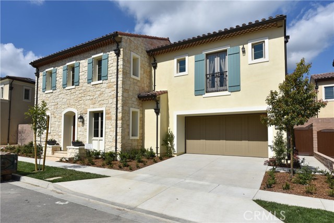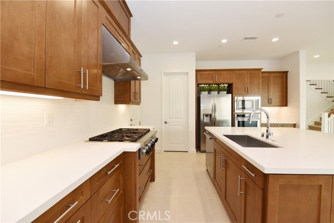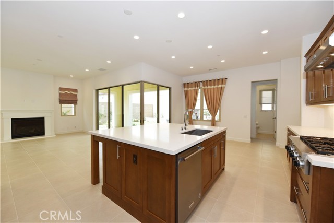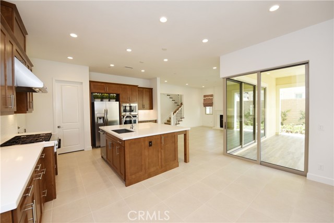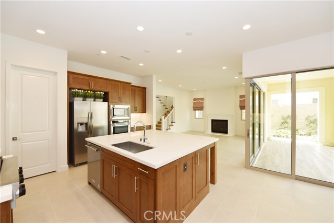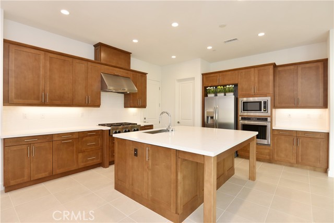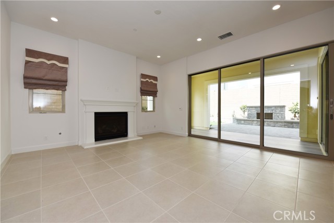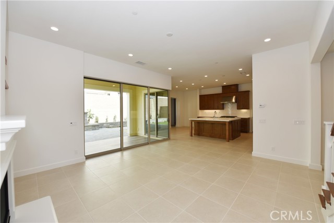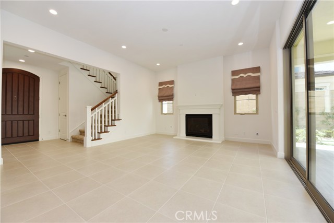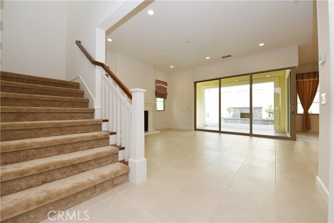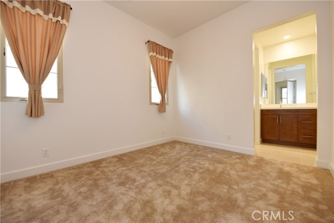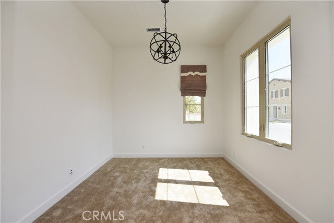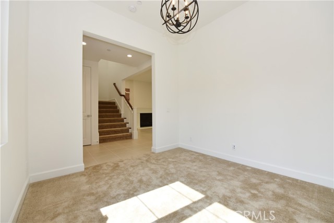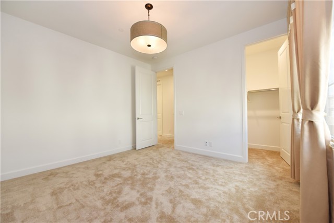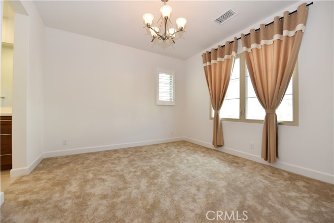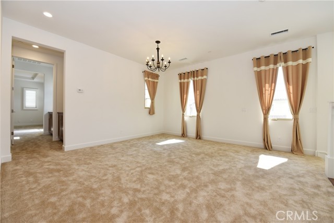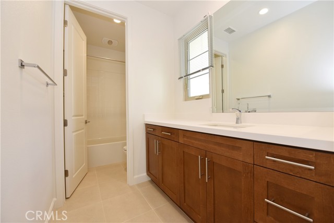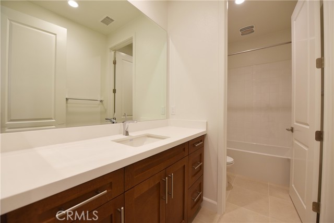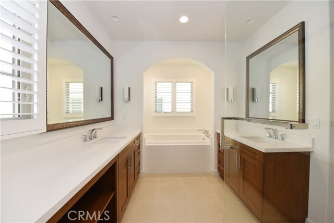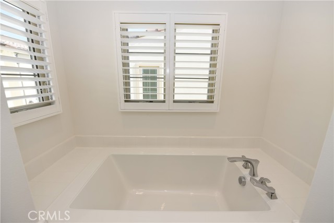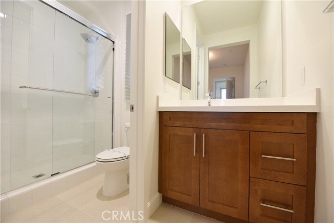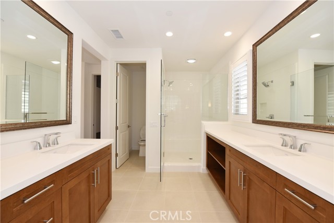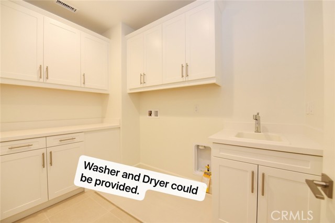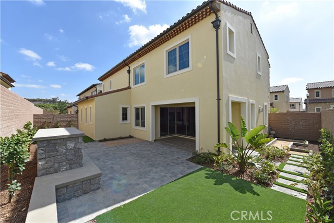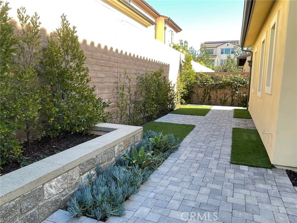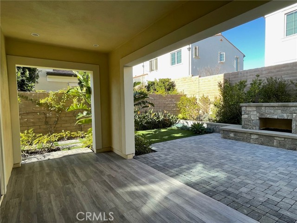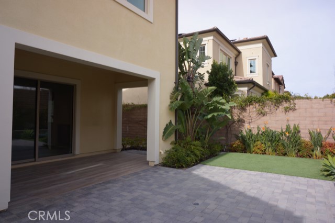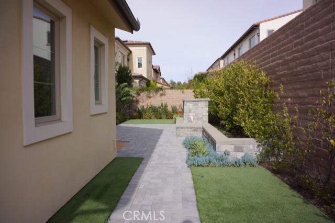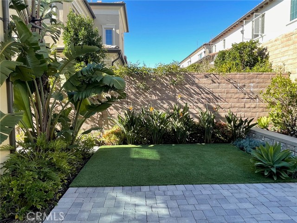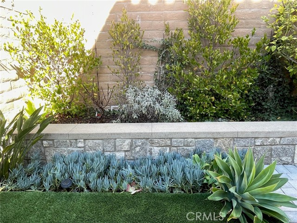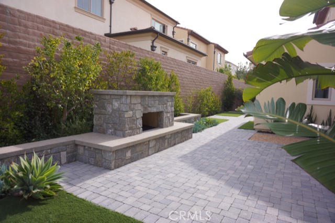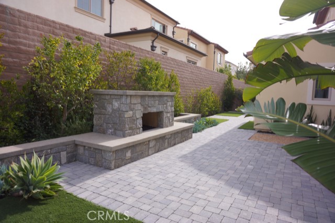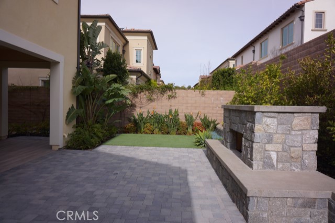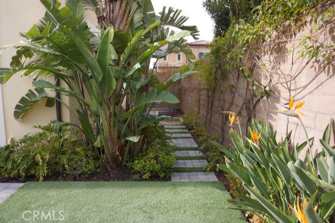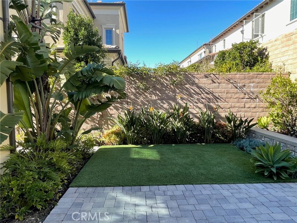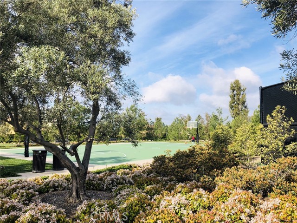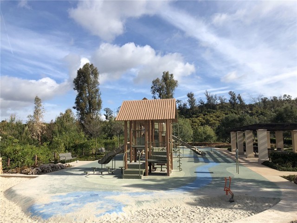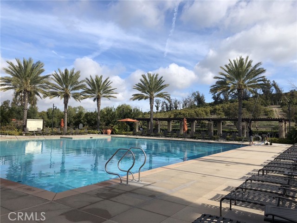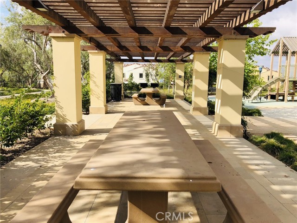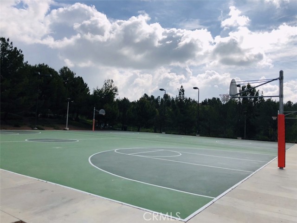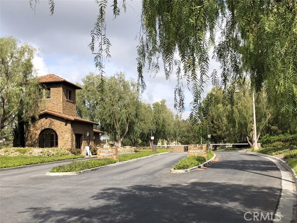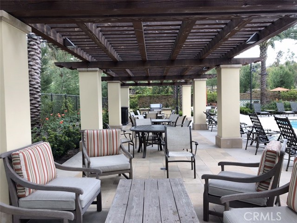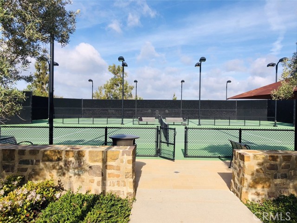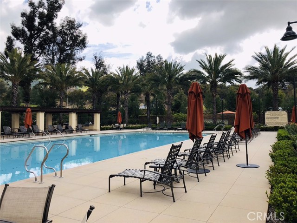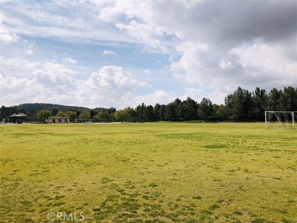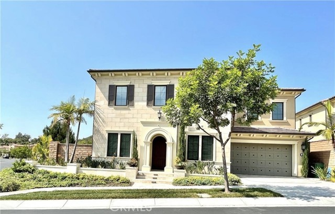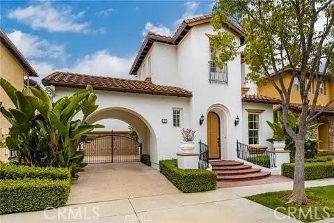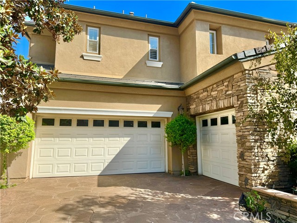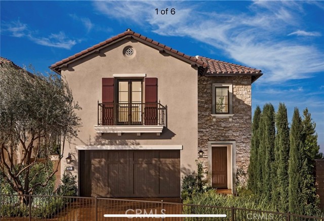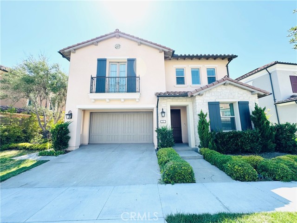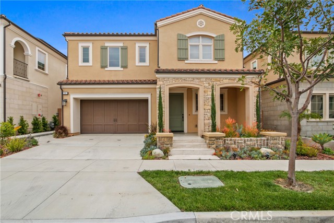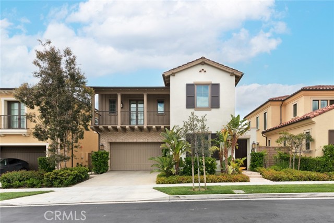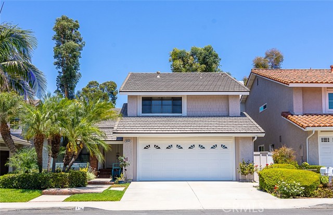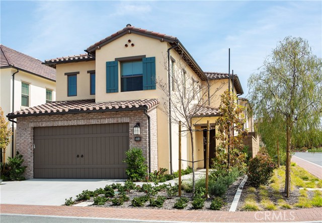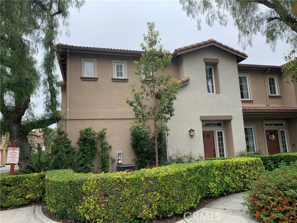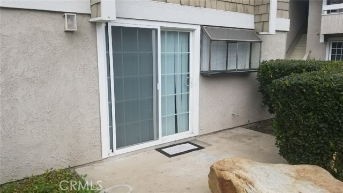65 Tundra
Irvine, CA 92602
$6,200
Price
Price
4
Bed
Bed
4.5
Bath
Bath
2,683 Sq. Ft.
$2 / Sq. Ft.
$2 / Sq. Ft.
Sold
65 Tundra
Irvine, CA 92602
Sold
$6,200
Price
Price
4
Bed
Bed
4.5
Bath
Bath
2,683
Sq. Ft.
Sq. Ft.
Luxurious Varenna residence 3. Open floor plan offers 4 bedrooms & 4.5 bathrooms plus a loft and one office with MAIN FLOOR BEDROOM & 1.5 bathroom downstairs. Large kitchen island with beautiful countertop, flows to the family room and the exterior California room. Lots of gorgeous lights, easy maintained landscaping with nature stone fireplace. Solar panels which owner owned will save approximately $200 per month and this credit will be transferred to the tenants.This Orchard Hills Boasts World Class Amenities offers Resort like amenities, multiple pools, spas, barbecues, private parks, sport court, relaxing walking trails, Clubhouse, 24-hours guard gate - 2 guard gates to enter and exit from, award winning local schools, located to many restaurants, stores and convenient to shopping centers. Most of photos were taken before landscaping. Currently more beautiful yard and high quality shutters were installed. Nearby Orchard Hills Shopping Center offers a wonderful opportunity for local shopping & dining, while the village's accessibility to top schools (Orchard Hills School offering from K-8), upscale retail centers and freeways brings convenience to busy lifestyles. Washer and dryer could be provided.Don't miss a great opportunity to live on this beautiful house.
PROPERTY INFORMATION
| MLS # | OC23015407 | Lot Size | 4,410 Sq. Ft. |
| HOA Fees | $0/Monthly | Property Type | Single Family Residence |
| Price | $ 6,200
Price Per SqFt: $ 2 |
DOM | 905 Days |
| Address | 65 Tundra | Type | Residential Lease |
| City | Irvine | Sq.Ft. | 2,683 Sq. Ft. |
| Postal Code | 92602 | Garage | 2 |
| County | Orange | Year Built | 2019 |
| Bed / Bath | 4 / 4.5 | Parking | 2 |
| Built In | 2019 | Status | Closed |
| Rented Date | 2023-02-28 |
INTERIOR FEATURES
| Has Laundry | Yes |
| Laundry Information | Gas & Electric Dryer Hookup, Inside, Upper Level |
| Has Fireplace | Yes |
| Fireplace Information | Family Room |
| Has Appliances | Yes |
| Kitchen Appliances | Electric Oven, Free-Standing Range, Gas Range, Microwave, Vented Exhaust Fan |
| Kitchen Information | Granite Counters, Kitchen Island, Kitchen Open to Family Room, Walk-In Pantry |
| Kitchen Area | Family Kitchen, Dining Room |
| Has Heating | Yes |
| Heating Information | Central, Fireplace(s), Forced Air, Natural Gas |
| Room Information | Great Room, Kitchen |
| Has Cooling | Yes |
| Cooling Information | Dual |
| Flooring Information | Carpet, Tile |
| InteriorFeatures Information | Unfurnished |
| EntryLocation | 1 |
| Entry Level | 1 |
| Has Spa | Yes |
| SpaDescription | Community |
| SecuritySafety | 24 Hour Security, Gated with Attendant, Gated Community, Gated with Guard, Guarded |
| Bathroom Information | Bathtub, Shower, Closet in bathroom, Double Sinks in Primary Bath, Exhaust fan(s) |
| Main Level Bedrooms | 1 |
| Main Level Bathrooms | 2 |
EXTERIOR FEATURES
| Has Pool | No |
| Pool | Community |
WALKSCORE
MAP
PRICE HISTORY
| Date | Event | Price |
| 02/28/2023 | Sold | $6,200 |
| 02/23/2023 | Price Change | $6,200 (-4.47%) |
| 01/27/2023 | Listed | $6,550 |

Topfind Realty
REALTOR®
(844)-333-8033
Questions? Contact today.
Interested in buying or selling a home similar to 65 Tundra?
Irvine Similar Properties
Listing provided courtesy of Xiaolin Sun, Realty One Group West. Based on information from California Regional Multiple Listing Service, Inc. as of #Date#. This information is for your personal, non-commercial use and may not be used for any purpose other than to identify prospective properties you may be interested in purchasing. Display of MLS data is usually deemed reliable but is NOT guaranteed accurate by the MLS. Buyers are responsible for verifying the accuracy of all information and should investigate the data themselves or retain appropriate professionals. Information from sources other than the Listing Agent may have been included in the MLS data. Unless otherwise specified in writing, Broker/Agent has not and will not verify any information obtained from other sources. The Broker/Agent providing the information contained herein may or may not have been the Listing and/or Selling Agent.
