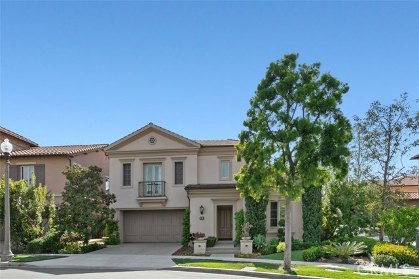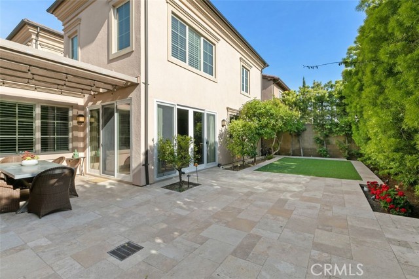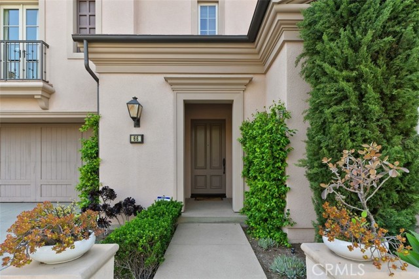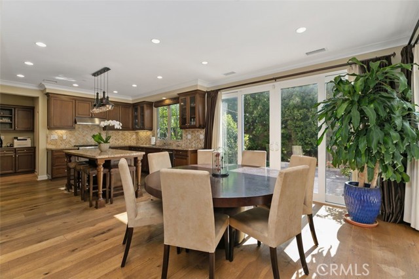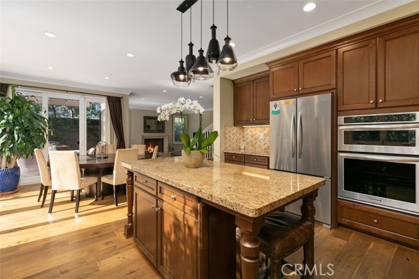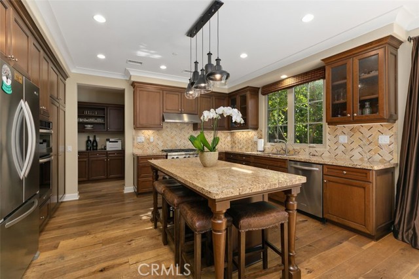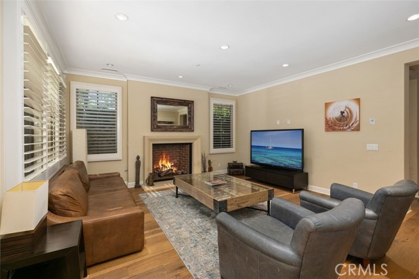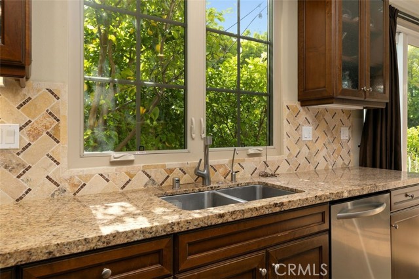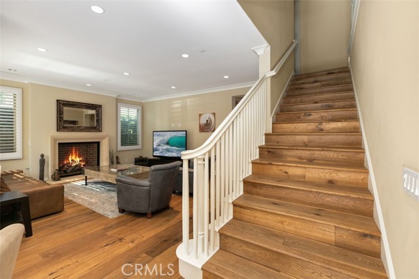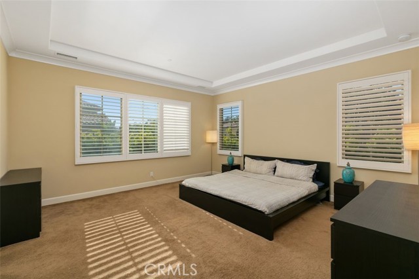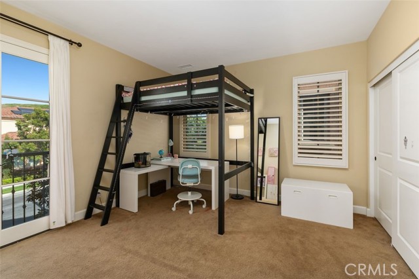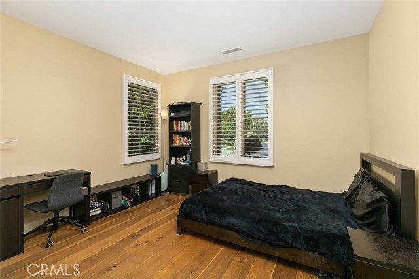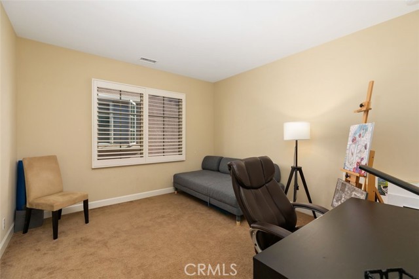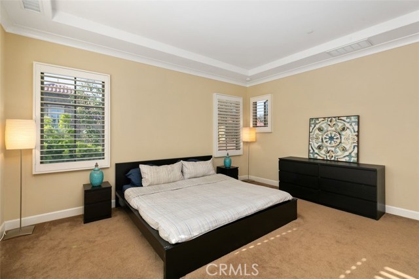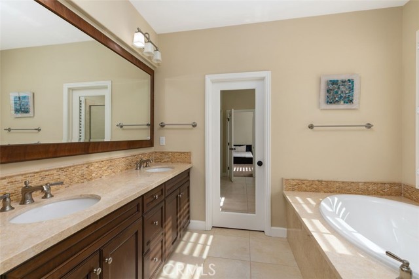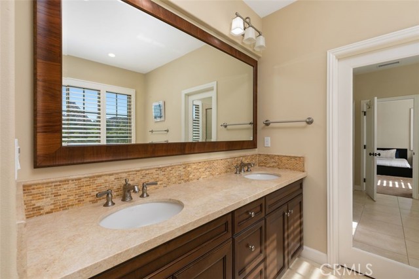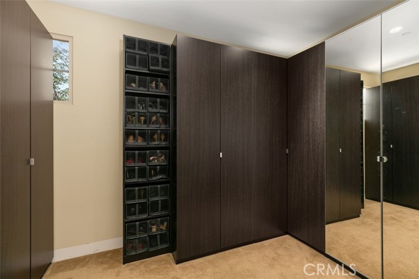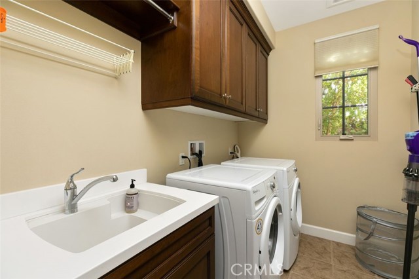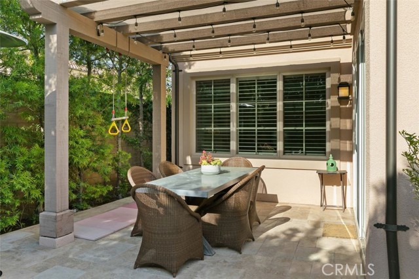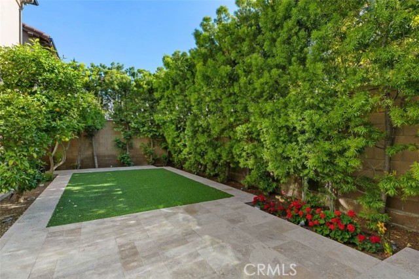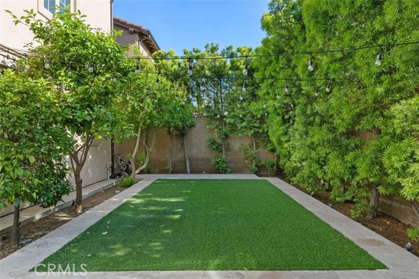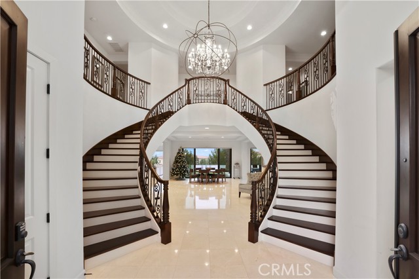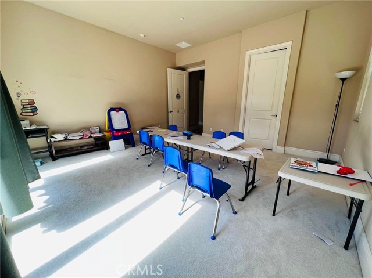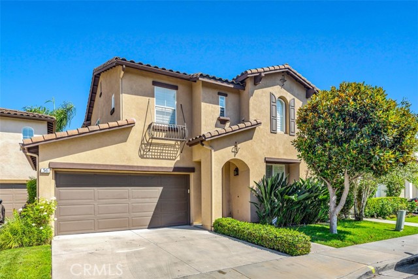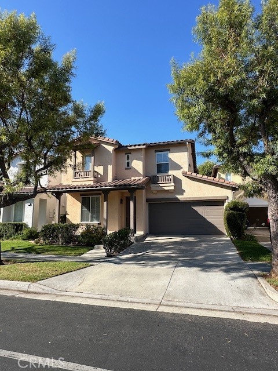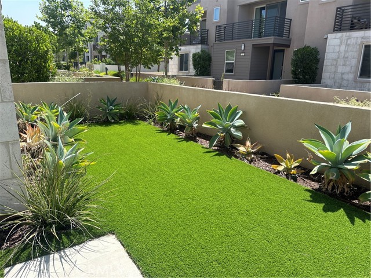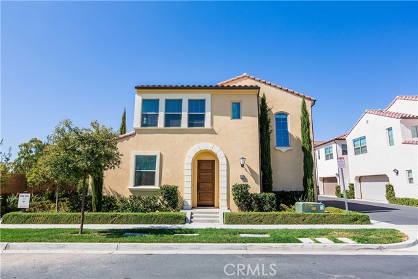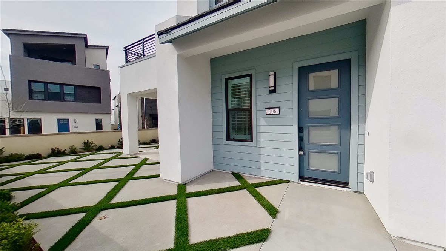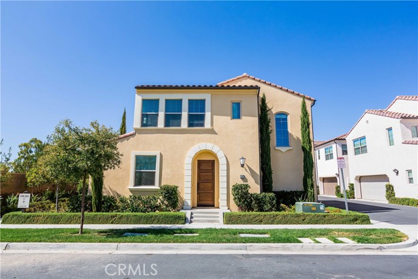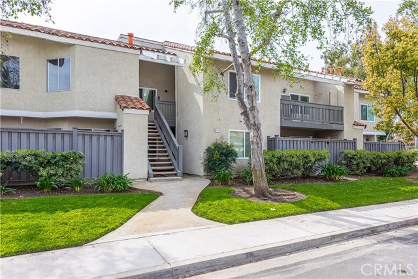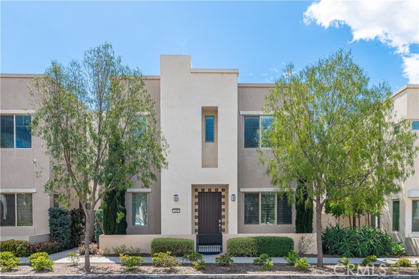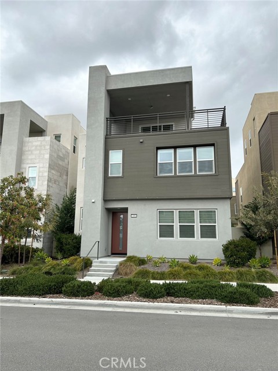66 Umbria
Irvine, CA 92618
$6,950
Price
Price
4
Bed
Bed
3
Bath
Bath
2,459 Sq. Ft.
$3 / Sq. Ft.
$3 / Sq. Ft.
Sold
66 Umbria
Irvine, CA 92618
Sold
$6,950
Price
Price
4
Bed
Bed
3
Bath
Bath
2,459
Sq. Ft.
Sq. Ft.
Nestled comfortably behind the exclusive gates of Laguna Altura in Irvine, this ideally located community rests on the edge of preserved land with spectacular hillside views. Coveted Cortona Plan One - balances state-of-the-art floor design with stylish interior finishes - effortlessly merging indoor with fashionable outdoor living with oversized windows and sliding doors. This beautiful 4 Bedroom, 3 Bathroom, home also boasts an upstairs Office Tech Space and Home Management Area. With one full bed and bath downstairs, this popular open floor plan has a variety of elegant upgrades, including Custom Built Cabinets, Upgraded Counter tops and back-splashes, an elaborate Gourmet Kitchen with professional-grade Stainless Steel Appliances. The professional designed backyard is equally inviting and luxurious. The backyard boasts a beautiful balance of grass and hardscape and covered patio for outdoor private enjoyment. Perfectly located in the heart of Orange County only minutes from Laguna Beach and conveniently located next to world-renowned South Coast Plaza and the Irvine Spectrum Outdoor Shopping Complex, Award-Winning University High School District, John Wayne International Airport, Whole Foods Market, and high-end OC dining and entertainment. Easy access to the 405, 5, and 133 Freeways as well as the 73 Toll Road.
PROPERTY INFORMATION
| MLS # | OC23074110 | Lot Size | 4,449 Sq. Ft. |
| HOA Fees | $0/Monthly | Property Type | Single Family Residence |
| Price | $ 6,950
Price Per SqFt: $ 3 |
DOM | 808 Days |
| Address | 66 Umbria | Type | Residential Lease |
| City | Irvine | Sq.Ft. | 2,459 Sq. Ft. |
| Postal Code | 92618 | Garage | 2 |
| County | Orange | Year Built | 2012 |
| Bed / Bath | 4 / 3 | Parking | 2 |
| Built In | 2012 | Status | Closed |
| Rented Date | 2023-06-10 |
INTERIOR FEATURES
| Has Laundry | Yes |
| Laundry Information | Individual Room, Inside |
| Has Fireplace | Yes |
| Fireplace Information | Living Room, Gas |
| Has Appliances | Yes |
| Kitchen Appliances | Built-In Range, Convection Oven, Dishwasher, Disposal, Gas Oven, Gas Range, Gas Cooktop, Microwave, Refrigerator, Tankless Water Heater |
| Kitchen Information | Granite Counters, Kitchen Island, Kitchen Open to Family Room, Remodeled Kitchen, Walk-In Pantry |
| Kitchen Area | Area, Family Kitchen, Dining Room, In Kitchen |
| Has Heating | Yes |
| Heating Information | Central |
| Room Information | Bonus Room, Entry, Family Room, Kitchen, Laundry, Living Room, Master Bathroom, Master Bedroom, Office, Walk-In Closet |
| Has Cooling | Yes |
| Cooling Information | Central Air |
| Flooring Information | Carpet, Tile, Wood |
| InteriorFeatures Information | Cathedral Ceiling(s), Ceiling Fan(s), Crown Molding, Granite Counters, Open Floorplan, Recessed Lighting, Unfurnished |
| DoorFeatures | ENERGY STAR Qualified Doors |
| EntryLocation | 1 |
| Entry Level | 1 |
| Has Spa | Yes |
| SpaDescription | Association, Community |
| WindowFeatures | Double Pane Windows, ENERGY STAR Qualified Windows |
| SecuritySafety | Carbon Monoxide Detector(s), Fire Sprinkler System, Gated Community, Gated with Guard, Guarded, Security System |
| Bathroom Information | Bathtub, Shower in Tub, Double Sinks In Master Bath, Exhaust fan(s), Separate tub and shower, Soaking Tub, Stone Counters, Vanity area, Walk-in shower |
| Main Level Bedrooms | 1 |
| Main Level Bathrooms | 1 |
EXTERIOR FEATURES
| Has Pool | No |
| Pool | Association, Community |
| Has Patio | Yes |
| Patio | Covered, Patio |
WALKSCORE
MAP
PRICE HISTORY
| Date | Event | Price |
| 06/10/2023 | Sold | $6,950 |
| 05/05/2023 | Listed | $6,950 |

Topfind Realty
REALTOR®
(844)-333-8033
Questions? Contact today.
Interested in buying or selling a home similar to 66 Umbria?
Irvine Similar Properties
Listing provided courtesy of Rachel Swardstrom, Coldwell Banker Realty. Based on information from California Regional Multiple Listing Service, Inc. as of #Date#. This information is for your personal, non-commercial use and may not be used for any purpose other than to identify prospective properties you may be interested in purchasing. Display of MLS data is usually deemed reliable but is NOT guaranteed accurate by the MLS. Buyers are responsible for verifying the accuracy of all information and should investigate the data themselves or retain appropriate professionals. Information from sources other than the Listing Agent may have been included in the MLS data. Unless otherwise specified in writing, Broker/Agent has not and will not verify any information obtained from other sources. The Broker/Agent providing the information contained herein may or may not have been the Listing and/or Selling Agent.
