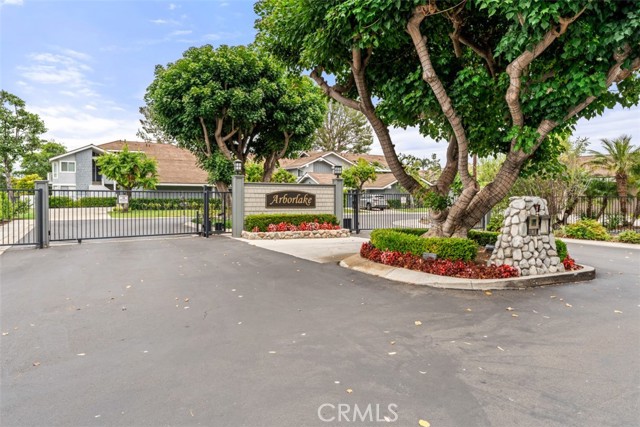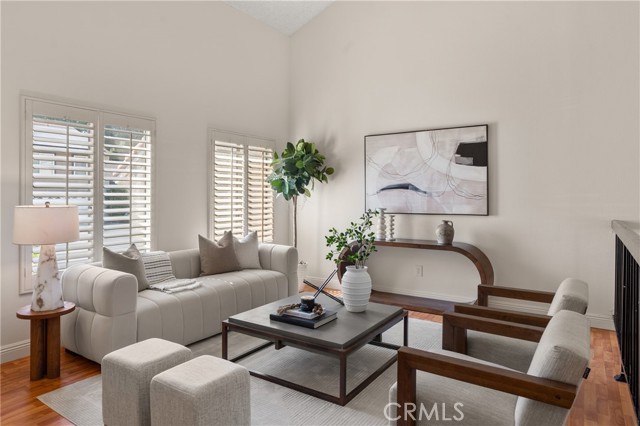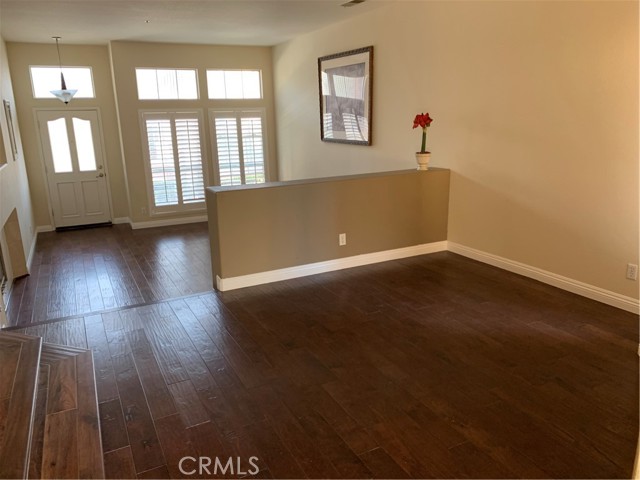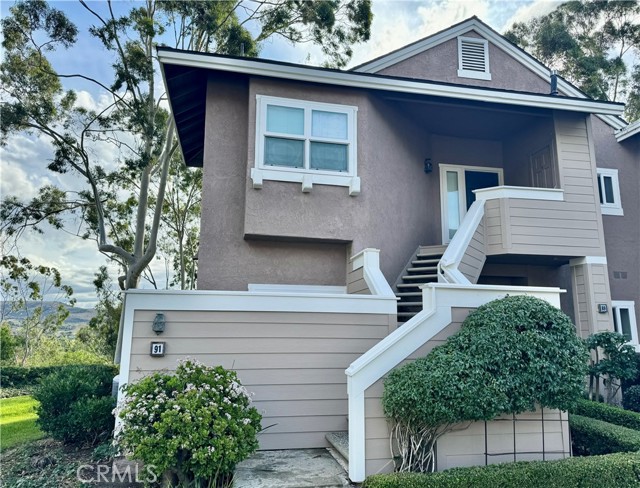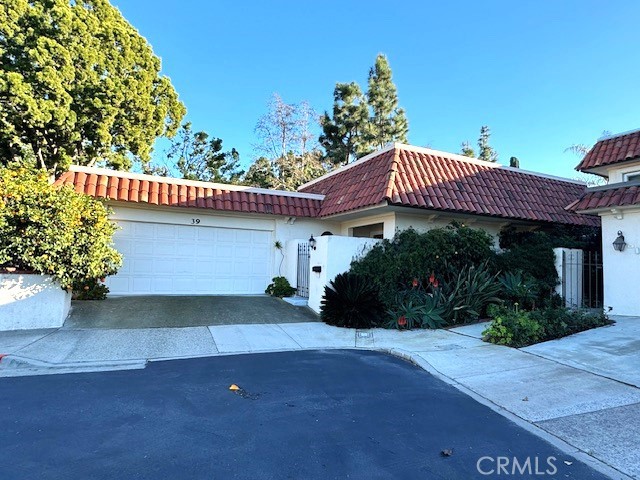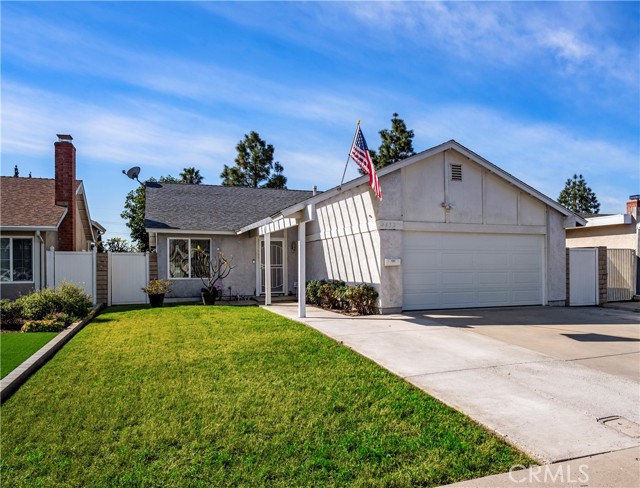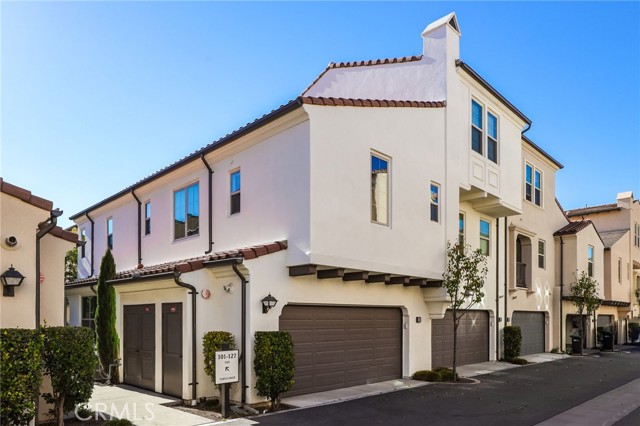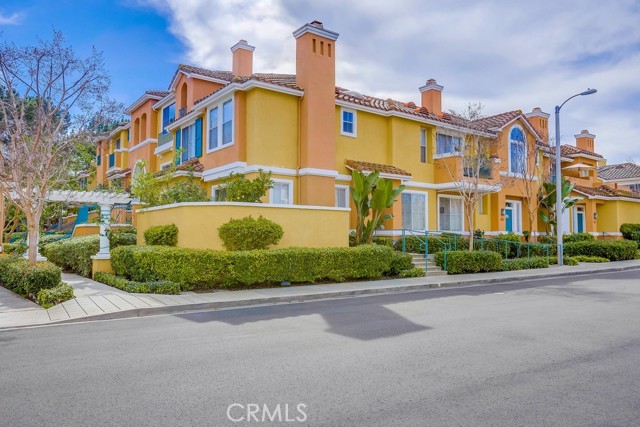7 Edgewater #84
Irvine, CA 92604
Sold
Welcome to 7 Edgewater, your dream home located in the prestigious gated community of Arborlake within the community of Woodbridge. This single-level UPPER unit residence combines urban convenience with serene living, just a short distance from the lake. Enjoy the ambiance of what feels like a private treehouse, with almost every window offering stunning views of the skyline framed by pretty greenery. Abundant natural light fills the spacious 3-bedroom home, creating a bright and inviting atmosphere in each room. The thoughtfully updated interior features a modern yet cozy design with an open floorplan. The kitchen, remodeled in 2020, boasts white cabinetry with specialty drawers, a farmhouse sink, quartz countertops, and views of the surrounding greenbelt. The home exudes charm and elegance with LVP wide plank flooring, wider baseboards, crown mouldings, 3-panel arched interior doors with handsome casings, an exterior patio, tastefully updated baths, an upgraded electrical panel, and so much more. 7 Edgewater invites you to unwind and enjoy the tranquil surroundings away from the hustle and bustle of daily life. As a resident of the Arborlake community, you’ll have access to exclusive amenities, including a private beach, firepit, pool, dock, and lounging areas. Additionally, you’ll enjoy privileges to all the resort-like amenities of Woodbridge. Centrally located near highways, toll roads, shopping, and award-winning schools, 7 Edgewater offers the perfect blend of comfort and convenience.
PROPERTY INFORMATION
| MLS # | OC24122353 | Lot Size | 0 Sq. Ft. |
| HOA Fees | $709/Monthly | Property Type | Condominium |
| Price | $ 1,250,000
Price Per SqFt: $ 753 |
DOM | 371 Days |
| Address | 7 Edgewater #84 | Type | Residential |
| City | Irvine | Sq.Ft. | 1,659 Sq. Ft. |
| Postal Code | 92604 | Garage | 2 |
| County | Orange | Year Built | 1977 |
| Bed / Bath | 3 / 2 | Parking | 2 |
| Built In | 1977 | Status | Closed |
| Sold Date | 2024-09-05 |
INTERIOR FEATURES
| Has Laundry | Yes |
| Laundry Information | Gas & Electric Dryer Hookup, Individual Room, Inside |
| Has Fireplace | Yes |
| Fireplace Information | Living Room |
| Has Appliances | Yes |
| Kitchen Appliances | Convection Oven, Dishwasher, Electric Range, Electric Cooktop, Free-Standing Range, Microwave, Range Hood, Refrigerator, Water Line to Refrigerator |
| Kitchen Information | Pots & Pan Drawers, Quartz Counters, Remodeled Kitchen, Self-closing cabinet doors, Self-closing drawers |
| Kitchen Area | Dining Room, In Kitchen, Separated |
| Has Heating | Yes |
| Heating Information | Central |
| Room Information | All Bedrooms Down, Entry, Galley Kitchen, Kitchen, Laundry, Living Room, Main Floor Bedroom, Main Floor Primary Bedroom, Primary Bathroom, Primary Suite |
| Has Cooling | Yes |
| Cooling Information | Central Air |
| Flooring Information | Laminate |
| InteriorFeatures Information | Crown Molding, Granite Counters, Open Floorplan, Quartz Counters |
| DoorFeatures | Double Door Entry, Mirror Closet Door(s), Panel Doors, Sliding Doors |
| EntryLocation | 2 |
| Entry Level | 2 |
| Has Spa | Yes |
| SpaDescription | Association |
| WindowFeatures | Custom Covering, Drapes |
| SecuritySafety | Carbon Monoxide Detector(s), Smoke Detector(s) |
| Bathroom Information | Low Flow Toilet(s), Shower in Tub, Double Sinks in Primary Bath, Exhaust fan(s), Granite Counters, Linen Closet/Storage, Main Floor Full Bath, Remodeled, Upgraded, Walk-in shower |
| Main Level Bedrooms | 3 |
| Main Level Bathrooms | 2 |
EXTERIOR FEATURES
| Roof | Common Roof |
| Has Pool | No |
| Pool | Association |
| Has Patio | Yes |
| Patio | Enclosed, Front Porch, Rear Porch |
WALKSCORE
MAP
MORTGAGE CALCULATOR
- Principal & Interest:
- Property Tax: $1,333
- Home Insurance:$119
- HOA Fees:$709
- Mortgage Insurance:
PRICE HISTORY
| Date | Event | Price |
| 09/05/2024 | Sold | $1,226,000 |
| 08/07/2024 | Pending | $1,250,000 |
| 06/14/2024 | Listed | $1,290,000 |

Topfind Realty
REALTOR®
(844)-333-8033
Questions? Contact today.
Interested in buying or selling a home similar to 7 Edgewater #84?
Listing provided courtesy of Michelle Phillips, Re/Max Premier Realty. Based on information from California Regional Multiple Listing Service, Inc. as of #Date#. This information is for your personal, non-commercial use and may not be used for any purpose other than to identify prospective properties you may be interested in purchasing. Display of MLS data is usually deemed reliable but is NOT guaranteed accurate by the MLS. Buyers are responsible for verifying the accuracy of all information and should investigate the data themselves or retain appropriate professionals. Information from sources other than the Listing Agent may have been included in the MLS data. Unless otherwise specified in writing, Broker/Agent has not and will not verify any information obtained from other sources. The Broker/Agent providing the information contained herein may or may not have been the Listing and/or Selling Agent.

