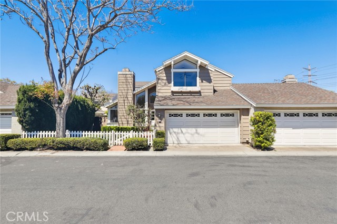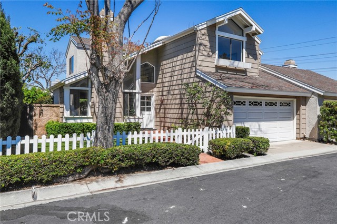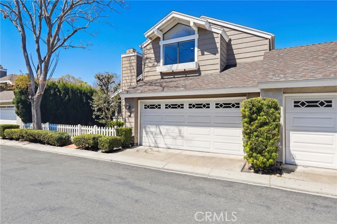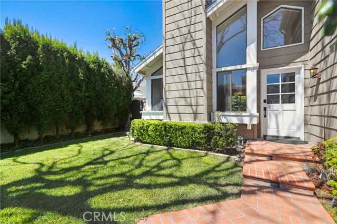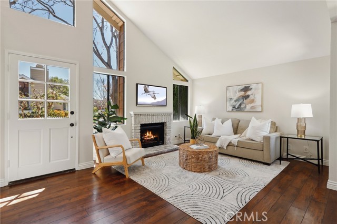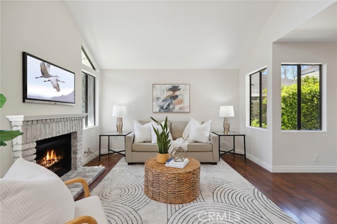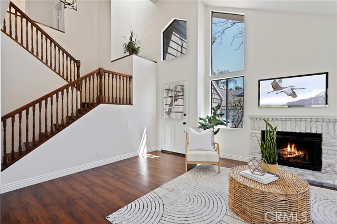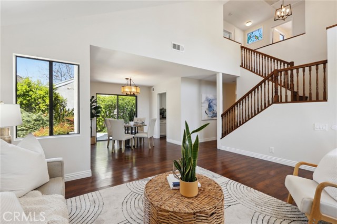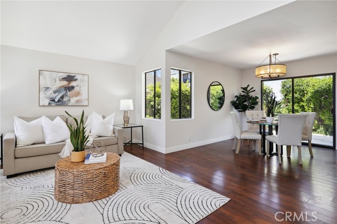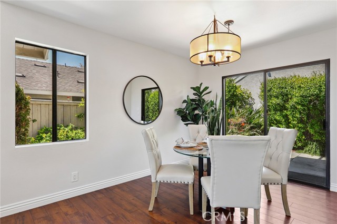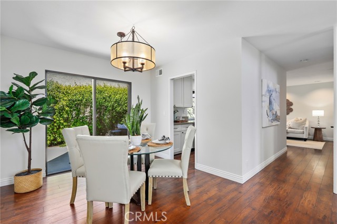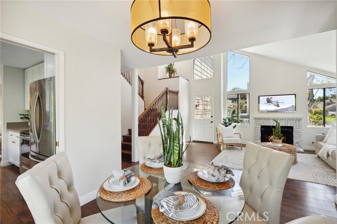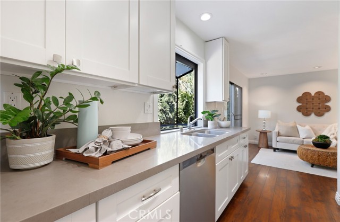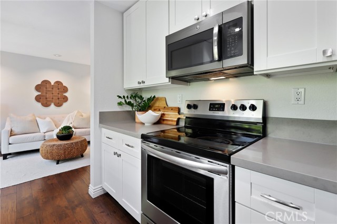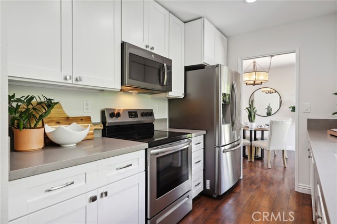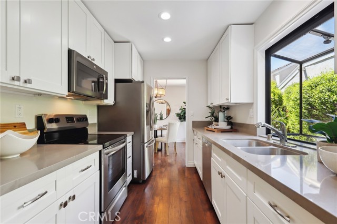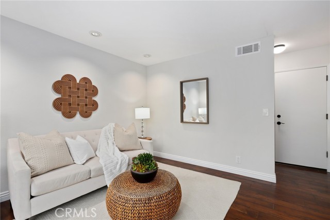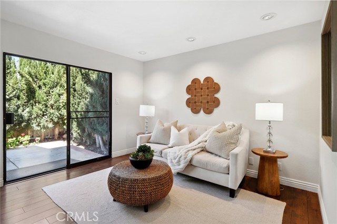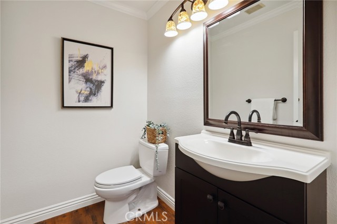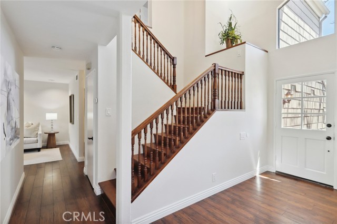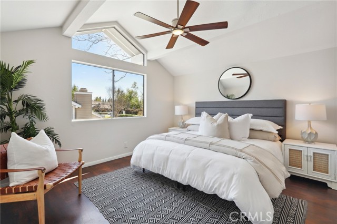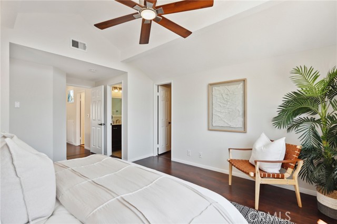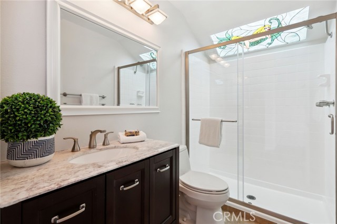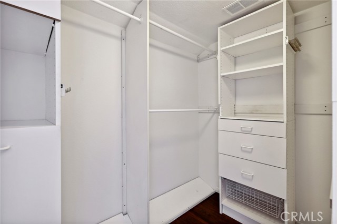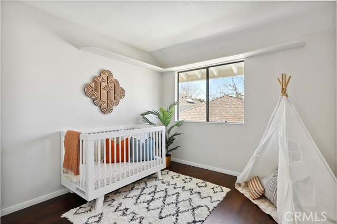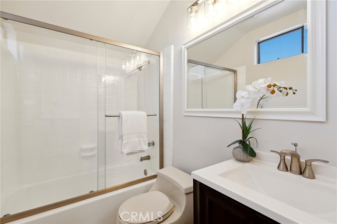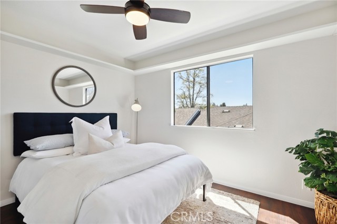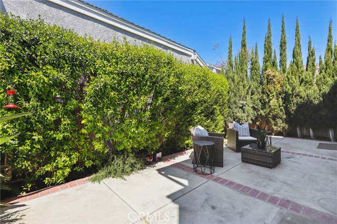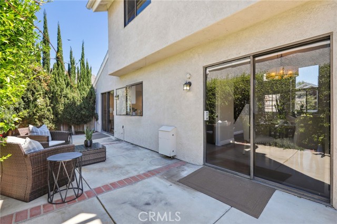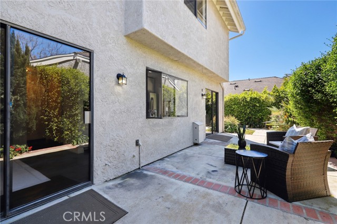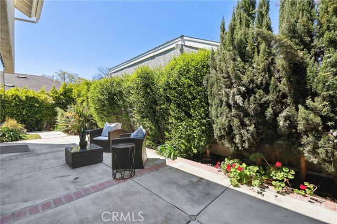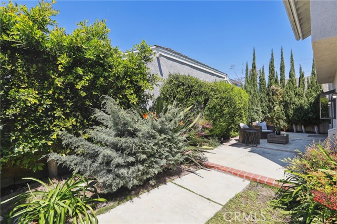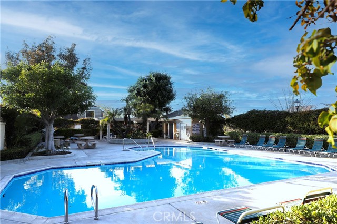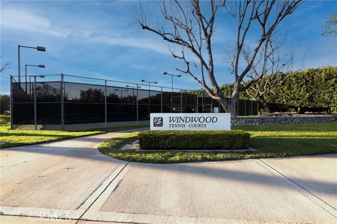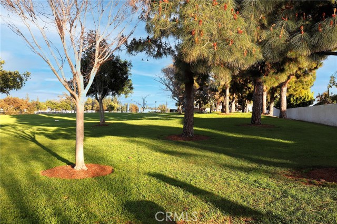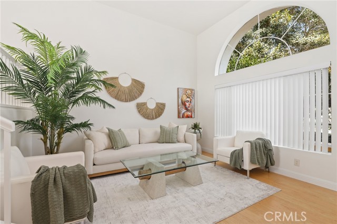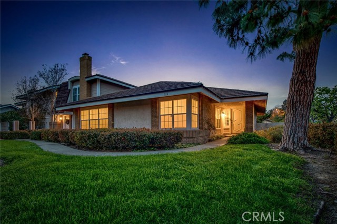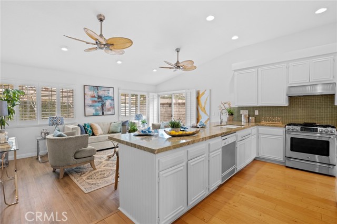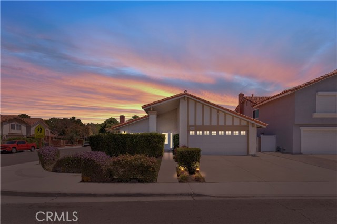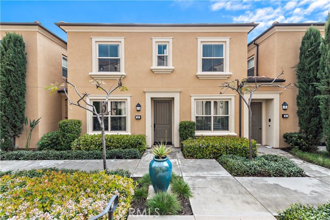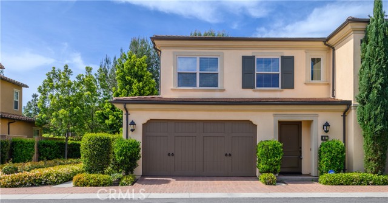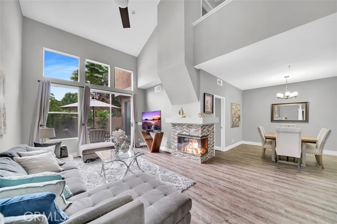7 Riverstone #84
Irvine, CA 92606
Sold
Welcome to 7 Riverstone, a stunning two-story townhome nestled behind a lush front courtyard and a picturesque white picket fence! Step inside to discover soaring high ceilings that bathe the freshly painted interiors in natural light. Spanning 1,437 square feet, this home's thoughtful layout seamlessly connects the living room and dining area, accentuated by a welcoming brick fireplace. The remodeled kitchen boasts quartz countertops & stainless steel appliances, and opens to a spacious family room, complete with sliding door access to a private patio that’s perfect for outdoor gatherings. Upstairs, retreat to the tranquility of three bedrooms, including the primary suite featuring an en-suite bathroom and a walk-in closet. The hallway leads to two additional bedrooms and a full bathroom. Additional features include neutral laminate floors, new light fixtures and ceiling fans, new interior paint, and direct access to the attached 2-car garage equipped with laundry hookups. Ideally situated near Flagstone & Windwood Parks, as well as shopping, restaurants, and the 5 & 405 freeways, this home offers the epitome of Orange County living. Residents of Windwood Homes enjoy low monthly association dues, along with access to amenities such as a sparkling pool, spa, and tennis courts. Don't let this extraordinary opportunity pass you by. Embrace the chance to make this gem your very own retreat in the heart of Orange County!
PROPERTY INFORMATION
| MLS # | OC24062717 | Lot Size | N/A |
| HOA Fees | $316/Monthly | Property Type | Condominium |
| Price | $ 1,195,000
Price Per SqFt: $ 832 |
DOM | 471 Days |
| Address | 7 Riverstone #84 | Type | Residential |
| City | Irvine | Sq.Ft. | 1,437 Sq. Ft. |
| Postal Code | 92606 | Garage | 2 |
| County | Orange | Year Built | 1985 |
| Bed / Bath | 3 / 2.5 | Parking | 2 |
| Built In | 1985 | Status | Closed |
| Sold Date | 2024-04-19 |
INTERIOR FEATURES
| Has Laundry | Yes |
| Laundry Information | In Garage |
| Has Fireplace | Yes |
| Fireplace Information | Living Room |
| Has Appliances | Yes |
| Kitchen Appliances | Dishwasher, Electric Range, Electric Cooktop, Disposal, Microwave, Refrigerator |
| Kitchen Information | Kitchen Open to Family Room, Quartz Counters, Remodeled Kitchen |
| Kitchen Area | Area, Dining Room |
| Has Heating | Yes |
| Heating Information | Central |
| Room Information | All Bedrooms Up, Family Room, Kitchen, Living Room, Primary Suite, Walk-In Closet |
| Has Cooling | Yes |
| Cooling Information | Central Air |
| Flooring Information | Laminate, Tile |
| InteriorFeatures Information | Ceiling Fan(s), High Ceilings, Quartz Counters, Recessed Lighting |
| EntryLocation | 1 |
| Entry Level | 1 |
| Bathroom Information | Shower, Shower in Tub, Remodeled, Walk-in shower |
| Main Level Bedrooms | 0 |
| Main Level Bathrooms | 1 |
EXTERIOR FEATURES
| FoundationDetails | Slab |
| Has Pool | No |
| Pool | Community |
WALKSCORE
MAP
MORTGAGE CALCULATOR
- Principal & Interest:
- Property Tax: $1,275
- Home Insurance:$119
- HOA Fees:$316
- Mortgage Insurance:
PRICE HISTORY
| Date | Event | Price |
| 04/19/2024 | Sold | $1,238,500 |
| 04/09/2024 | Pending | $1,195,000 |
| 04/04/2024 | Listed | $1,195,000 |

Topfind Realty
REALTOR®
(844)-333-8033
Questions? Contact today.
Interested in buying or selling a home similar to 7 Riverstone #84?
Irvine Similar Properties
Listing provided courtesy of Min Seo, Redfin. Based on information from California Regional Multiple Listing Service, Inc. as of #Date#. This information is for your personal, non-commercial use and may not be used for any purpose other than to identify prospective properties you may be interested in purchasing. Display of MLS data is usually deemed reliable but is NOT guaranteed accurate by the MLS. Buyers are responsible for verifying the accuracy of all information and should investigate the data themselves or retain appropriate professionals. Information from sources other than the Listing Agent may have been included in the MLS data. Unless otherwise specified in writing, Broker/Agent has not and will not verify any information obtained from other sources. The Broker/Agent providing the information contained herein may or may not have been the Listing and/or Selling Agent.
