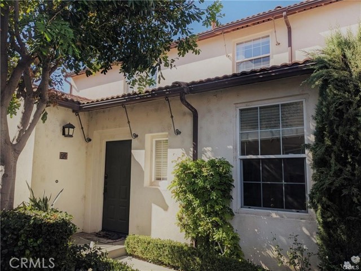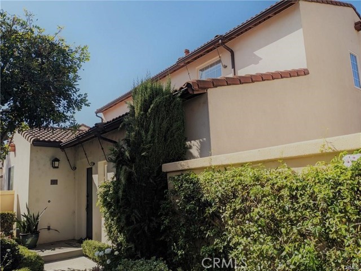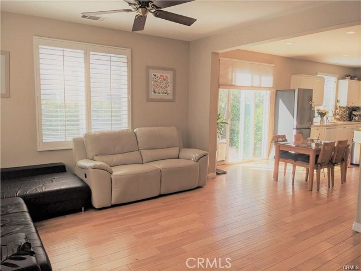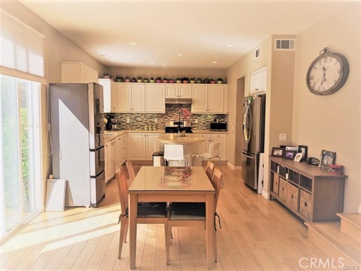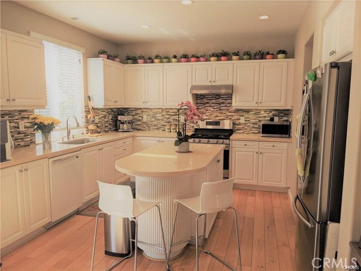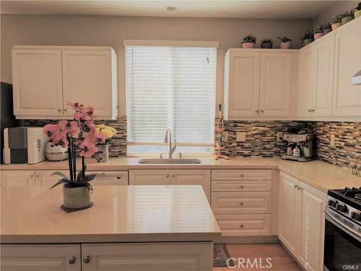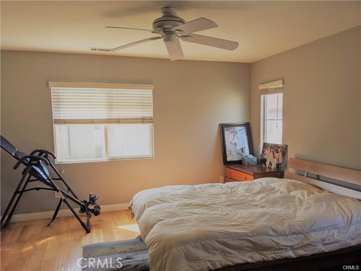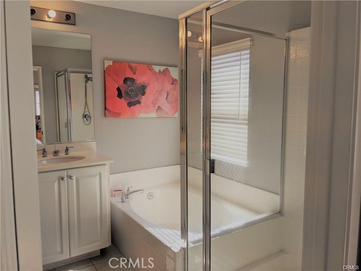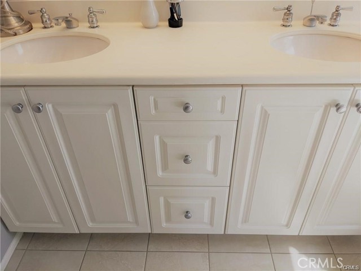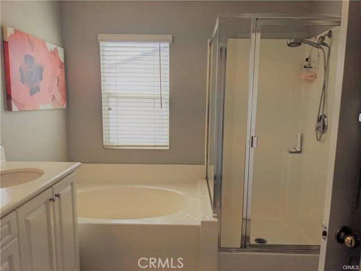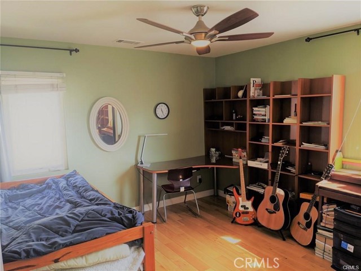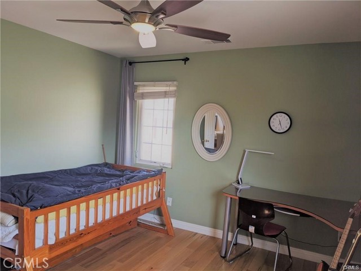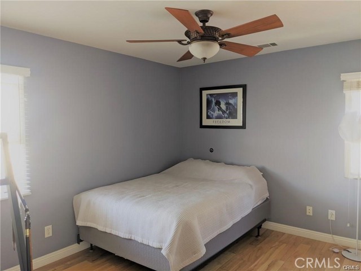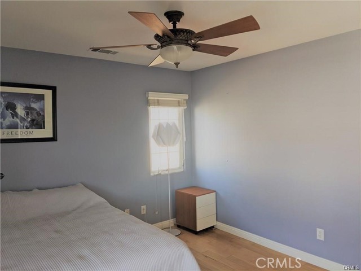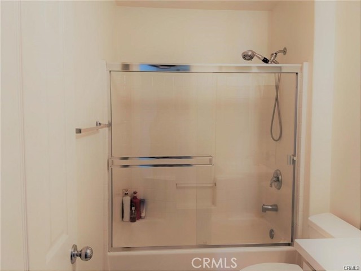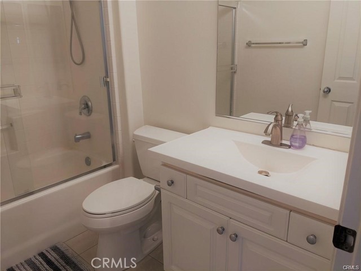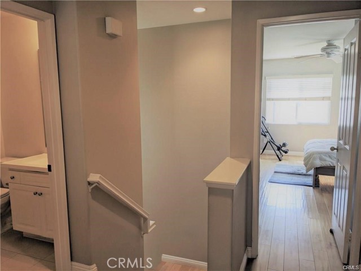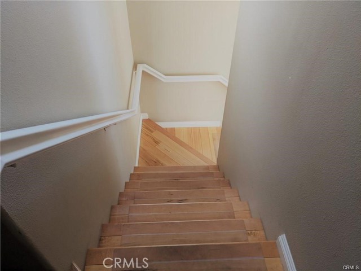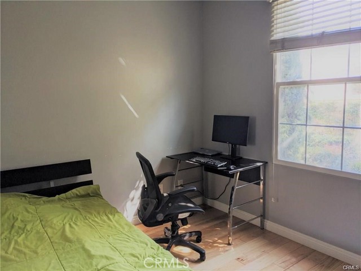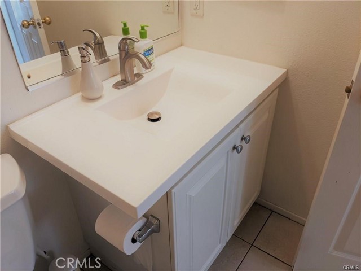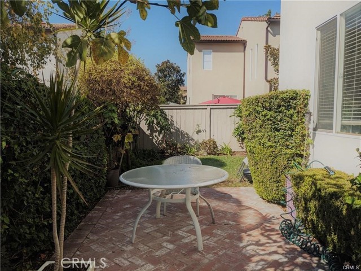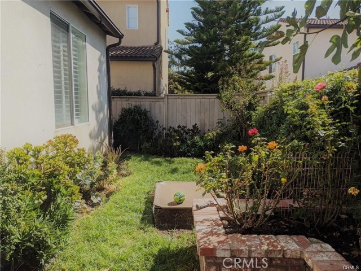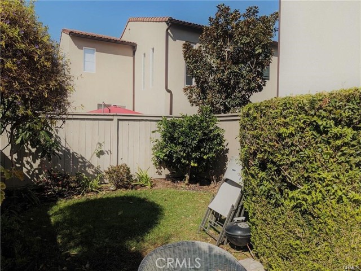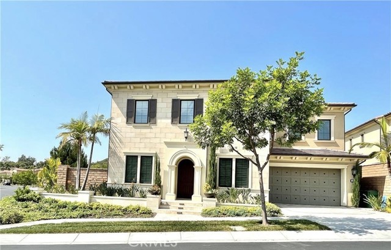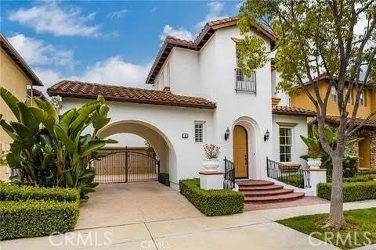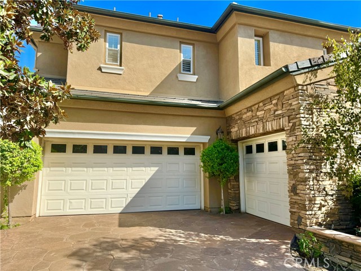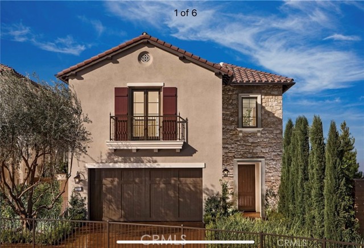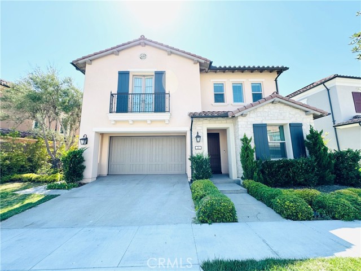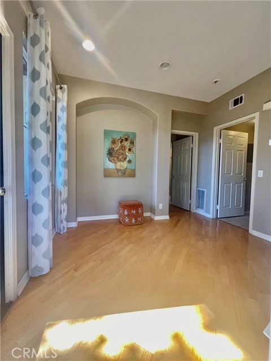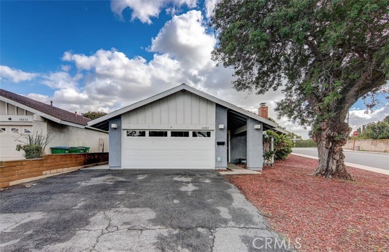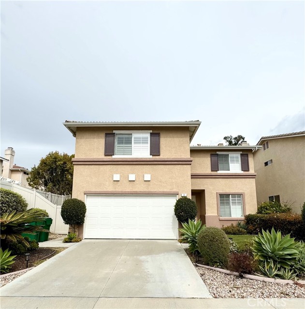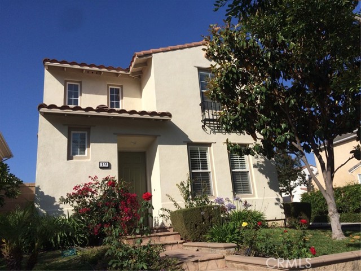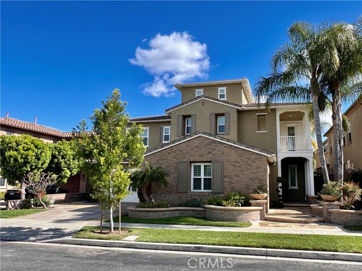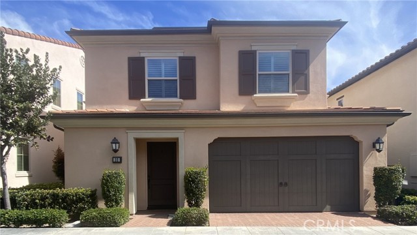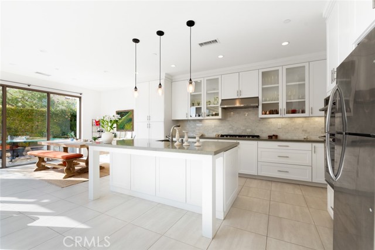72 Avondale #138
Irvine, CA 92602
$4,500
Price
Price
4
Bed
Bed
3
Bath
Bath
1,750 Sq. Ft.
$3 / Sq. Ft.
$3 / Sq. Ft.
Sold
72 Avondale #138
Irvine, CA 92602
Sold
$4,500
Price
Price
4
Bed
Bed
3
Bath
Bath
1,750
Sq. Ft.
Sq. Ft.
RARE FIND! 4 BED DETACHED HOME, 1 BED AND 1 FULL BATH ON MAIN FLOOR, NO CARPET IN THE HOUSE: WOOD AND TILE, PRIVATE BACKYARD, OPEN FLOOR PLAN Welcome to your next home in West Irvine! This gorgeous 4 bedroom home is beautifully upgraded with wood flooring both up and downstairs. Open floor plan with living room, dining room, and kitchen that open to one another. Very bright with lots of windows that let in warm natural sunlight. Chef's gourmet kitchen with tons of cabinet and countertop spaces to work with. A spacious walk-in pantry completes the kitchen. Upstairs, you will find three more bedrooms including the master suite. Ample space in all three bedrooms upstairs. Ceiling fans are installed in each bedroom for added comfort. The Master bath has double vanities, a large soaking tub, and a separate walk-in shower. The Master bedroom has a large walk-in closet for more storage. Custom painting throughout the house enhances the beauty of the house. Enjoy orange, fig, and grape trees in your own wrap-around backyard. Community amenities include a pool, tennis courts, parks, and playgrounds. The City of Irvine hosts tennis programs in the Homestead Park tennis courts. Attend Tustin Unified District schools including Myford Elementary School, Pioneer Middle School, and Bechman High School. Myford Elementary School. Endless dining and shopping options are available at nearby Tustin and Irvine Market Places, Irvine Spectrum Center, and South Coast Plaza.
PROPERTY INFORMATION
| MLS # | PW24009910 | Lot Size | 0 Sq. Ft. |
| HOA Fees | $0/Monthly | Property Type | Condominium |
| Price | $ 4,400
Price Per SqFt: $ 3 |
DOM | 583 Days |
| Address | 72 Avondale #138 | Type | Residential Lease |
| City | Irvine | Sq.Ft. | 1,750 Sq. Ft. |
| Postal Code | 92602 | Garage | 2 |
| County | Orange | Year Built | 2000 |
| Bed / Bath | 4 / 3 | Parking | 2 |
| Built In | 2000 | Status | Closed |
| Rented Date | 2024-02-04 |
INTERIOR FEATURES
| Has Laundry | Yes |
| Laundry Information | Inside |
| Has Fireplace | No |
| Fireplace Information | None |
| Has Appliances | Yes |
| Kitchen Appliances | Convection Oven, Dishwasher, Free-Standing Range, Gas Oven, Gas Range, Vented Exhaust Fan |
| Kitchen Information | Kitchen Island, Kitchen Open to Family Room, Quartz Counters, Walk-In Pantry |
| Has Heating | Yes |
| Heating Information | Central |
| Room Information | Kitchen |
| Has Cooling | Yes |
| Cooling Information | Central Air |
| InteriorFeatures Information | Ceiling Fan(s), Open Floorplan, Pantry |
| EntryLocation | 1 |
| Entry Level | 1 |
| Has Spa | Yes |
| SpaDescription | Association, Community |
| SecuritySafety | Carbon Monoxide Detector(s), Smoke Detector(s) |
| Bathroom Information | Bathtub, Shower, Shower in Tub, Double sinks in bath(s), Privacy toilet door, Separate tub and shower, Walk-in shower |
| Main Level Bedrooms | 1 |
| Main Level Bathrooms | 1 |
EXTERIOR FEATURES
| Has Pool | No |
| Pool | Association, Community |
| Has Patio | Yes |
| Patio | None |
WALKSCORE
MAP
PRICE HISTORY
| Date | Event | Price |
| 02/04/2024 | Sold | $4,500 |
| 02/02/2024 | Relisted | $4,400 |
| 01/18/2024 | Listed | $4,400 |

Topfind Realty
REALTOR®
(844)-333-8033
Questions? Contact today.
Interested in buying or selling a home similar to 72 Avondale #138?
Irvine Similar Properties
Listing provided courtesy of Sarah Park, Coldwell Banker Platinum Prop.. Based on information from California Regional Multiple Listing Service, Inc. as of #Date#. This information is for your personal, non-commercial use and may not be used for any purpose other than to identify prospective properties you may be interested in purchasing. Display of MLS data is usually deemed reliable but is NOT guaranteed accurate by the MLS. Buyers are responsible for verifying the accuracy of all information and should investigate the data themselves or retain appropriate professionals. Information from sources other than the Listing Agent may have been included in the MLS data. Unless otherwise specified in writing, Broker/Agent has not and will not verify any information obtained from other sources. The Broker/Agent providing the information contained herein may or may not have been the Listing and/or Selling Agent.
