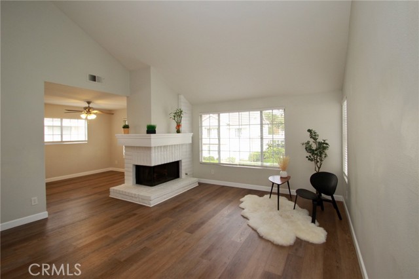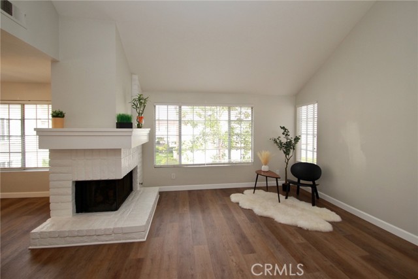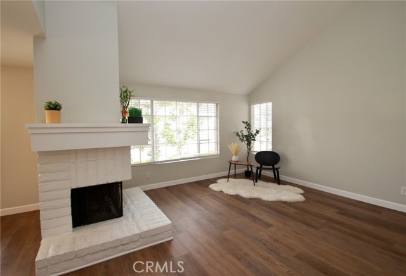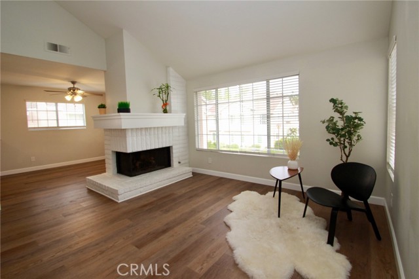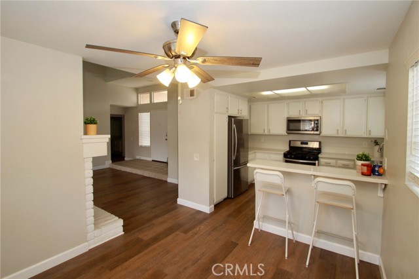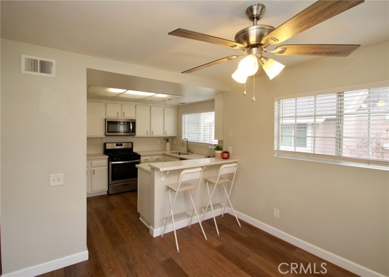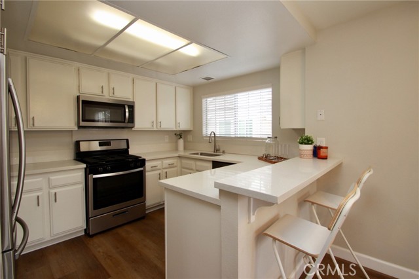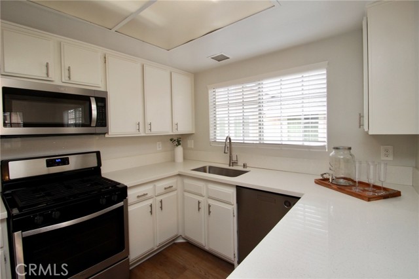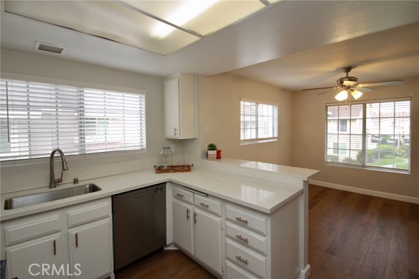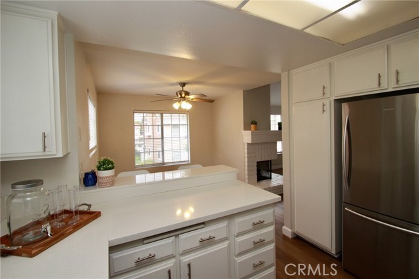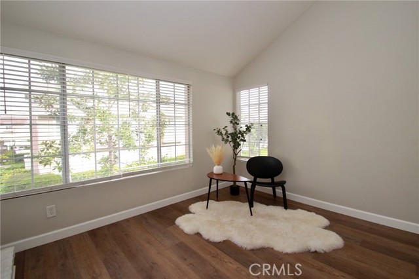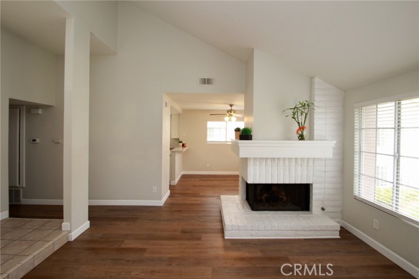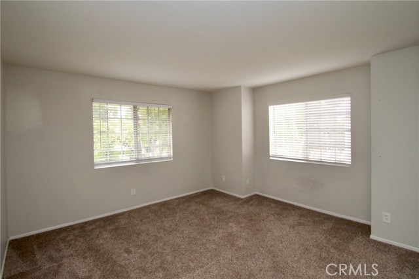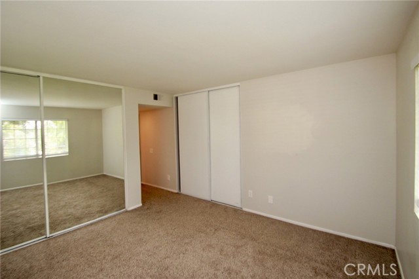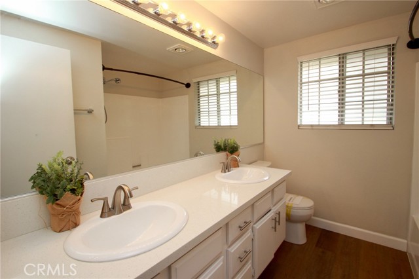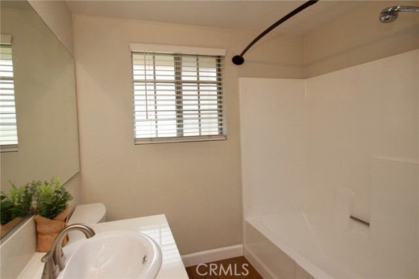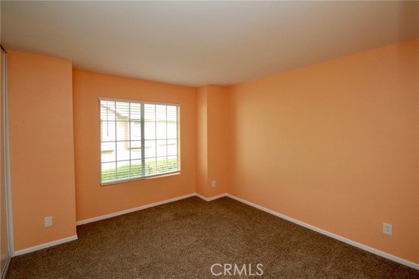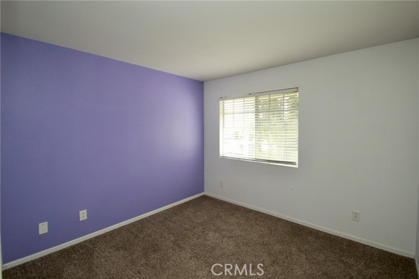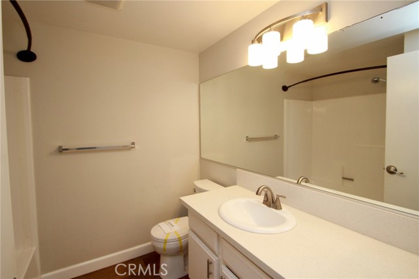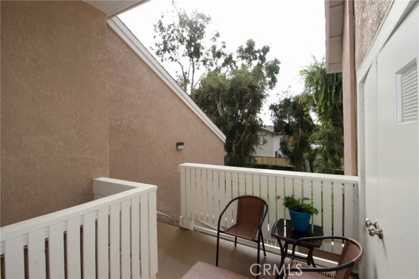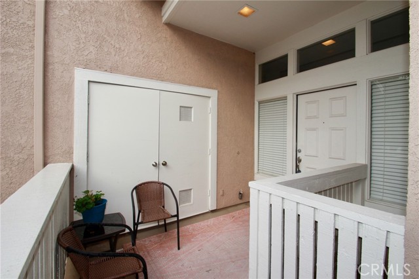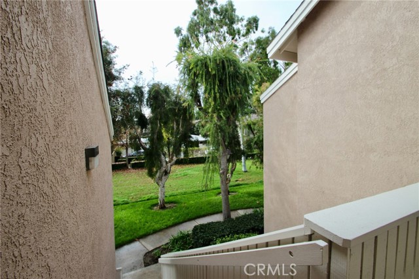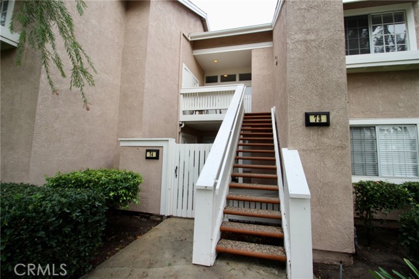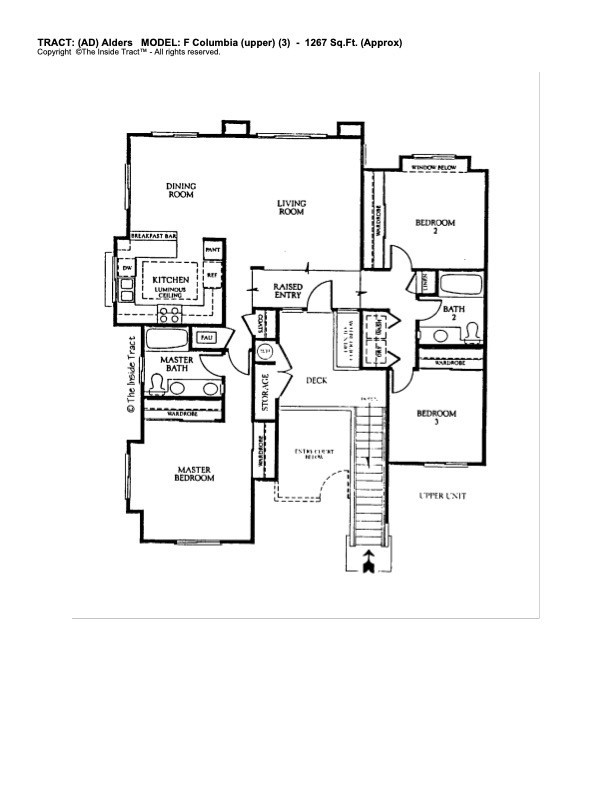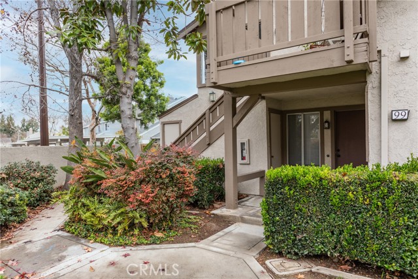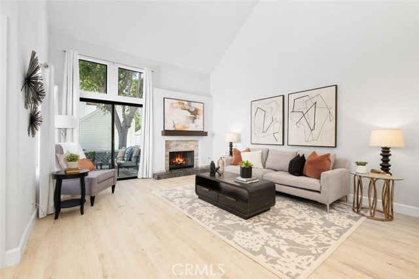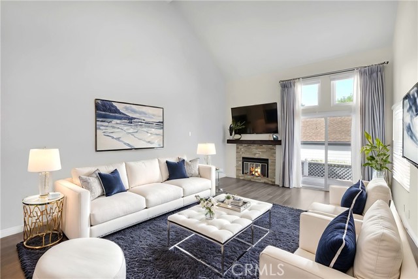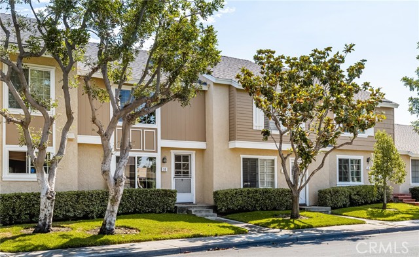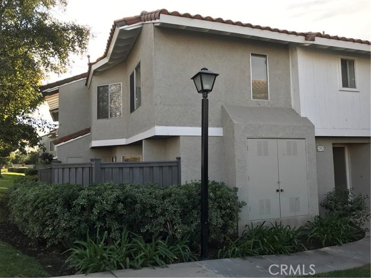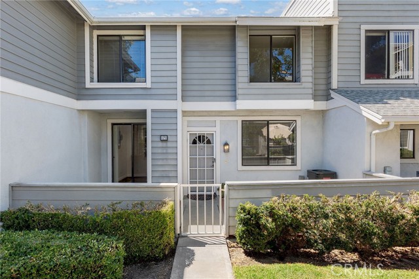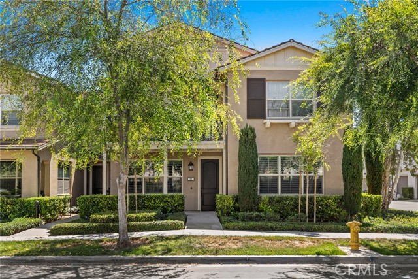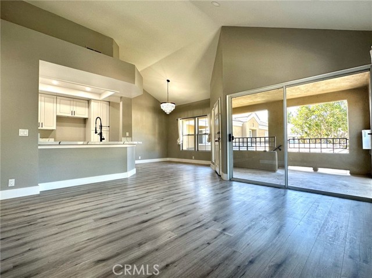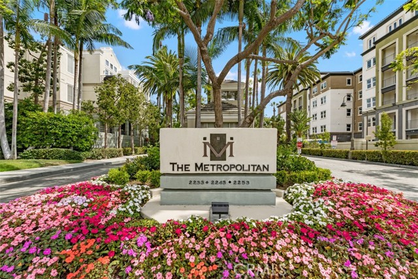73 Woodleaf
Irvine, CA 92614
Sold
Welcome to the Alders, a centrally located complex in the beautiful neighborhood of Woodbridge. This spacious, open floor plan condo was recently updated in 2020. High ceilings in the entry way and living room lead you to the kitchen and dining areas. White granite countertops with matching white cabinets surround stainless steel appliances and large sink. A fireplace separates the dining and living area, creating an inviting space for entertaining. Two full Bathrooms have also been updated with new countertops, fixtures and toilets. The flooring has been updated to a high quality LVP wood plank throughout the common areas, and carpet in the three spacious bedrooms. The Woodbridge community is situated around North and South Lake, with serene and well maintained walking trails connecting the two. Throughout the community you will have access to the resort class amenities which include 2 lagoons, 22 Pools, 16 Jacuzzi’s, 23 Tennis courts, numerous kids playgrounds and sports courts throughout. Enjoy the stunning scenery as you walk to multiple shopping centers for dining, groceries, entertainment, etc. Last, but definitely not least, this home is walking distance to award winning IUSD schools: Meadow Park Elementary, South Lake Middle School, and Woodbridge High School.
PROPERTY INFORMATION
| MLS # | OC23001352 | Lot Size | 0 Sq. Ft. |
| HOA Fees | $615/Monthly | Property Type | Condominium |
| Price | $ 769,000
Price Per SqFt: $ 599 |
DOM | 897 Days |
| Address | 73 Woodleaf | Type | Residential |
| City | Irvine | Sq.Ft. | 1,284 Sq. Ft. |
| Postal Code | 92614 | Garage | N/A |
| County | Orange | Year Built | 1983 |
| Bed / Bath | 3 / 2 | Parking | 1 |
| Built In | 1983 | Status | Closed |
| Sold Date | 2023-03-29 |
INTERIOR FEATURES
| Has Laundry | Yes |
| Laundry Information | Gas Dryer Hookup, Inside, Washer Hookup |
| Has Fireplace | Yes |
| Fireplace Information | Living Room |
| Has Appliances | Yes |
| Kitchen Appliances | Built-In Range, Dishwasher, Gas Oven, Gas Range, Gas Cooktop, Gas Water Heater, Microwave, Range Hood |
| Kitchen Information | Kitchen Open to Family Room, Quartz Counters |
| Kitchen Area | Breakfast Counter / Bar, Dining Room |
| Has Heating | Yes |
| Heating Information | Central, Natural Gas |
| Room Information | Kitchen, Living Room |
| Has Cooling | No |
| Cooling Information | None |
| Flooring Information | Vinyl |
| InteriorFeatures Information | Balcony, Granite Counters, High Ceilings, Open Floorplan |
| EntryLocation | 2nd story |
| Entry Level | 2 |
| Has Spa | Yes |
| SpaDescription | Association |
| SecuritySafety | Carbon Monoxide Detector(s), Smoke Detector(s) |
| Bathroom Information | Bathtub, Shower, Exhaust fan(s), Granite Counters |
| Main Level Bedrooms | 3 |
| Main Level Bathrooms | 2 |
EXTERIOR FEATURES
| ExteriorFeatures | Rain Gutters |
| Roof | Composition |
| Has Pool | No |
| Pool | Association |
| Has Patio | Yes |
| Patio | Front Porch |
WALKSCORE
MAP
MORTGAGE CALCULATOR
- Principal & Interest:
- Property Tax: $820
- Home Insurance:$119
- HOA Fees:$615
- Mortgage Insurance:
PRICE HISTORY
| Date | Event | Price |
| 03/08/2023 | Pending | $769,000 |
| 02/13/2023 | Active Under Contract | $769,000 |
| 01/05/2023 | Listed | $769,000 |

Topfind Realty
REALTOR®
(844)-333-8033
Questions? Contact today.
Interested in buying or selling a home similar to 73 Woodleaf?
Listing provided courtesy of Mario Gamboa Jr., Berkshire Hathaway HomeService. Based on information from California Regional Multiple Listing Service, Inc. as of #Date#. This information is for your personal, non-commercial use and may not be used for any purpose other than to identify prospective properties you may be interested in purchasing. Display of MLS data is usually deemed reliable but is NOT guaranteed accurate by the MLS. Buyers are responsible for verifying the accuracy of all information and should investigate the data themselves or retain appropriate professionals. Information from sources other than the Listing Agent may have been included in the MLS data. Unless otherwise specified in writing, Broker/Agent has not and will not verify any information obtained from other sources. The Broker/Agent providing the information contained herein may or may not have been the Listing and/or Selling Agent.
