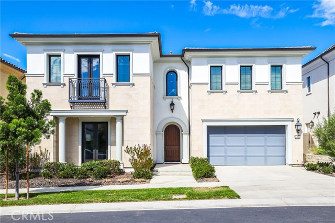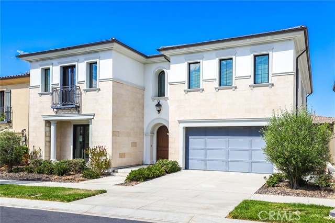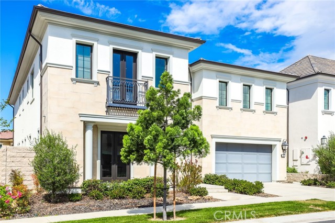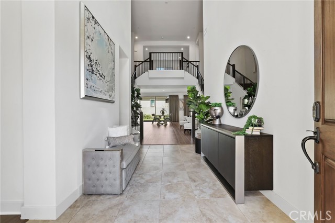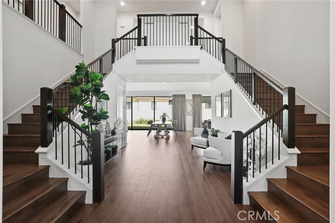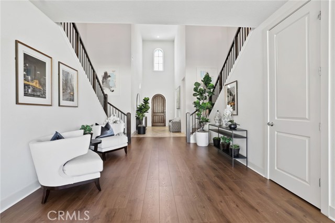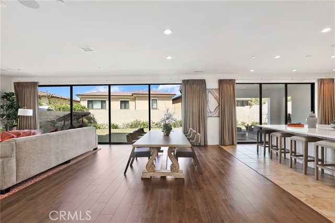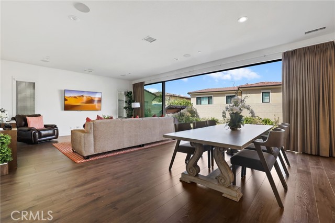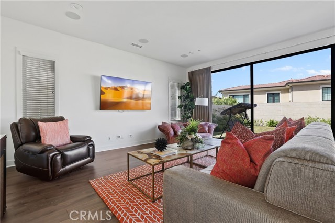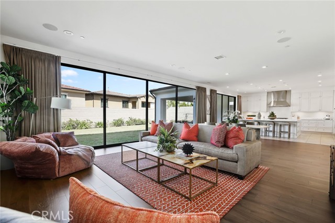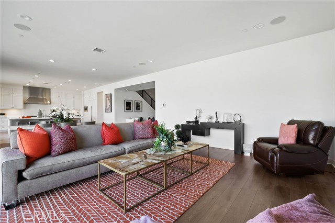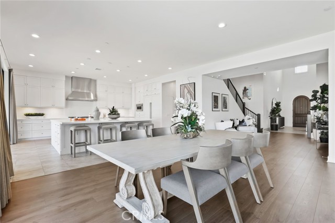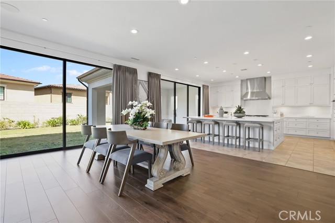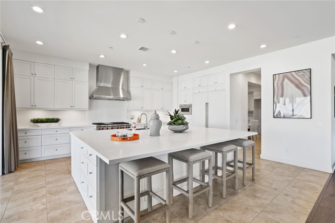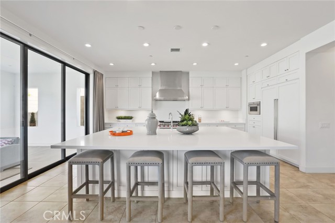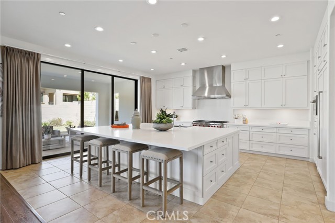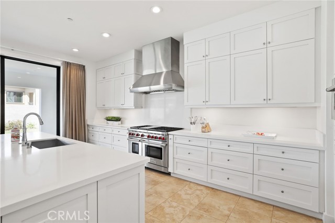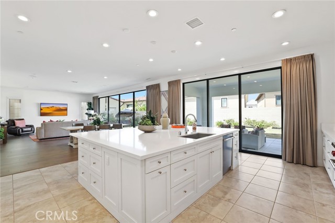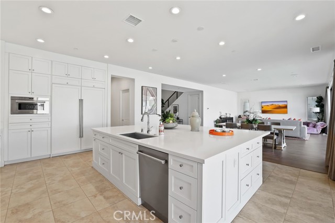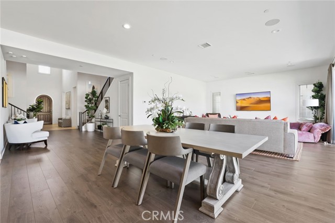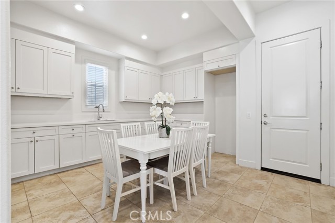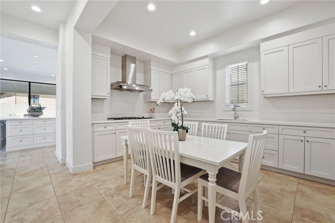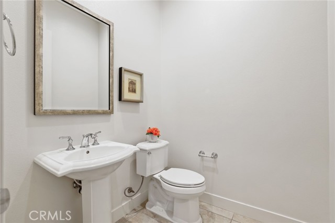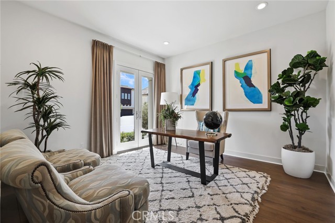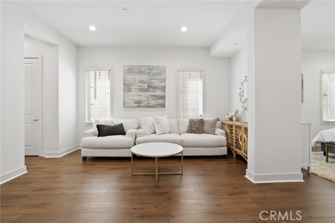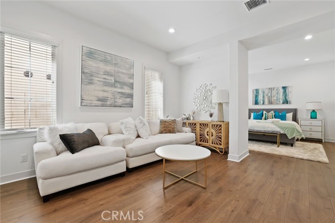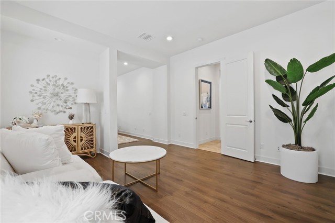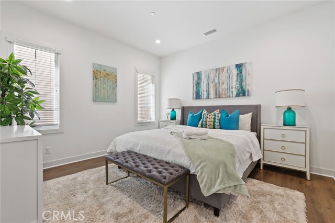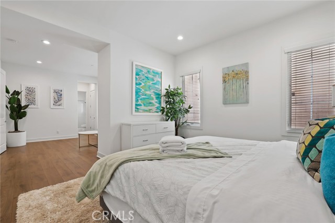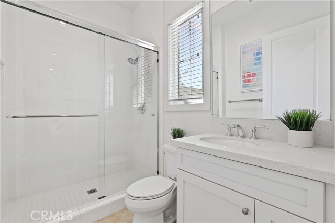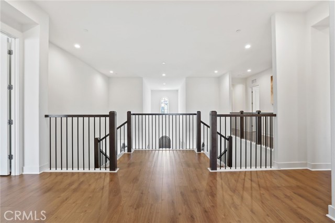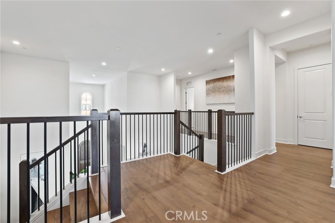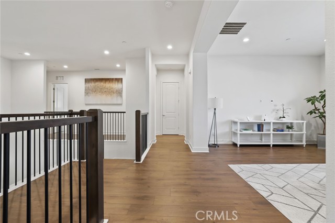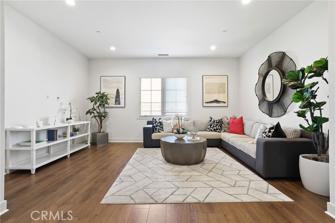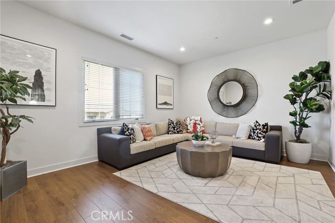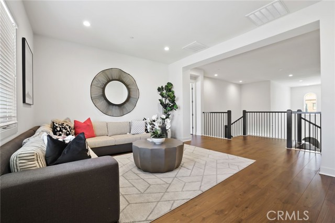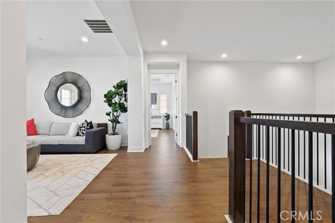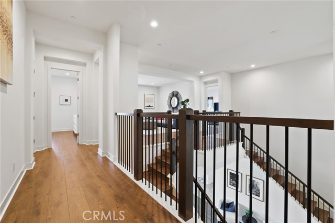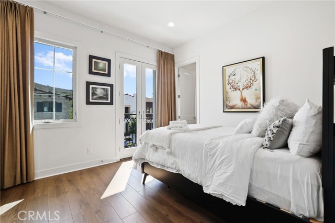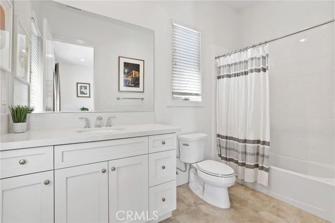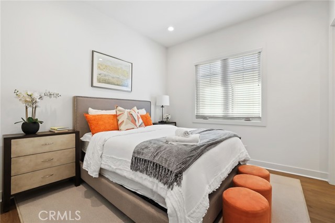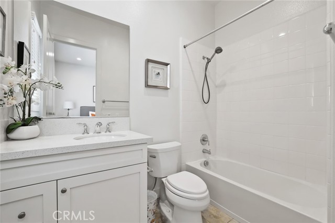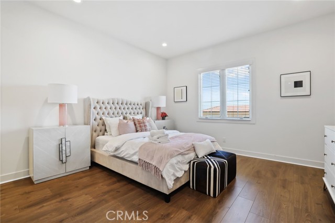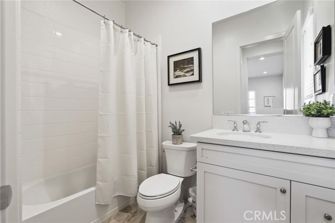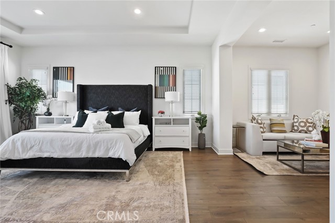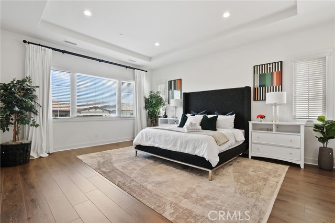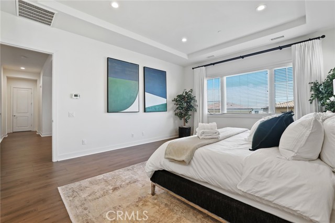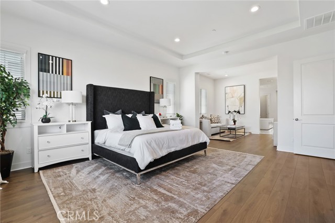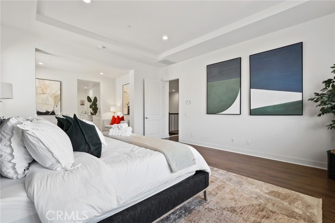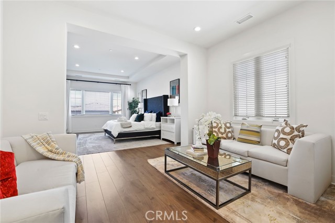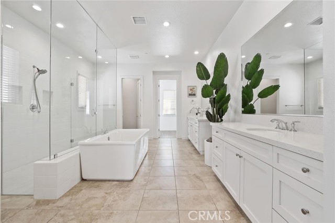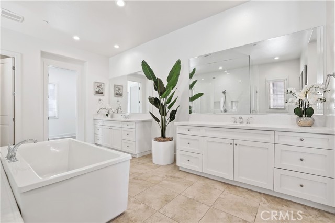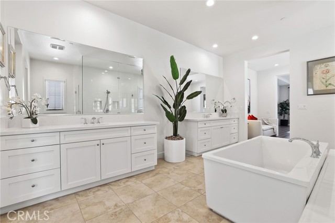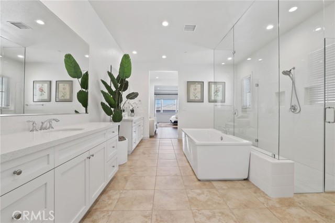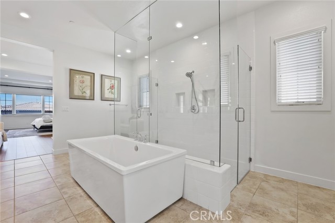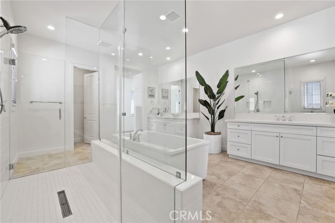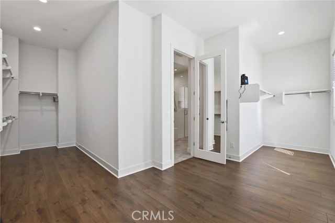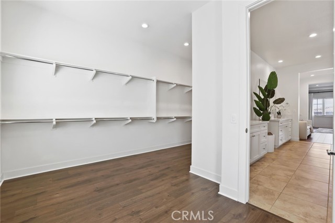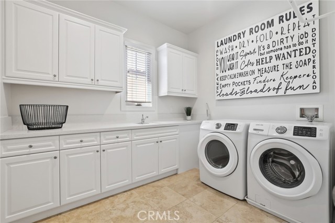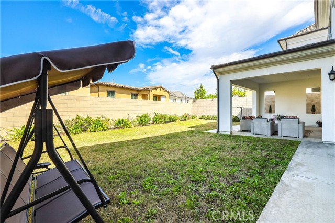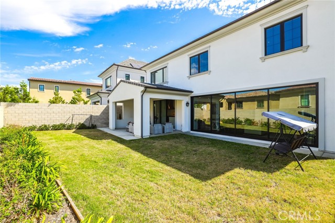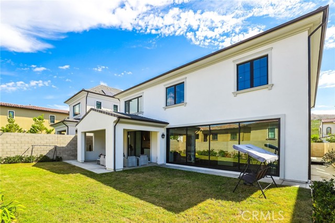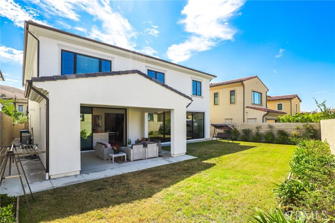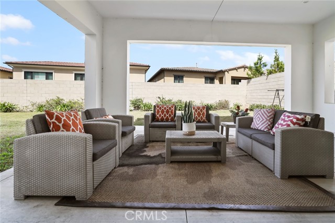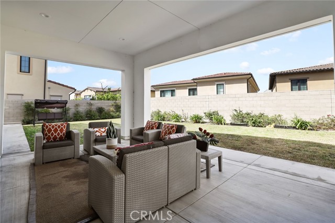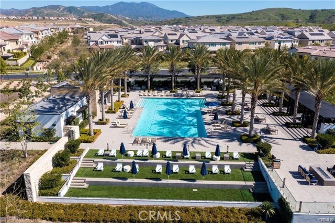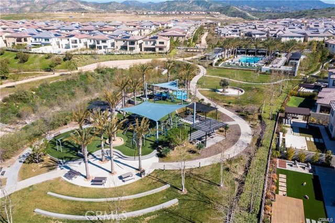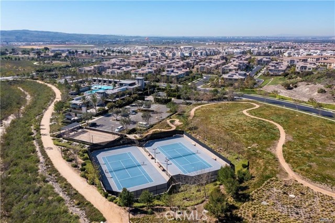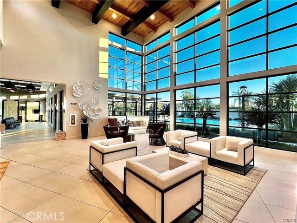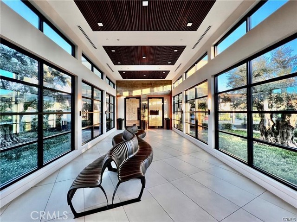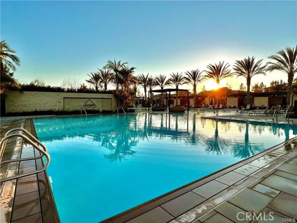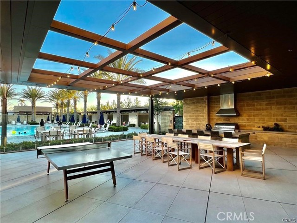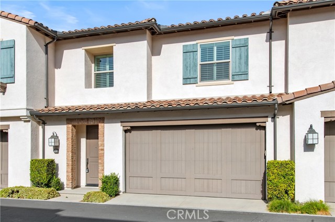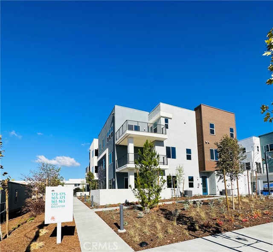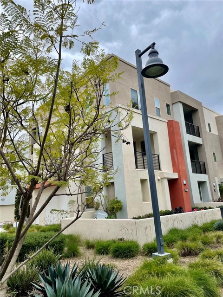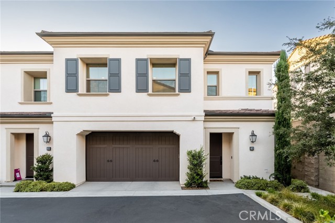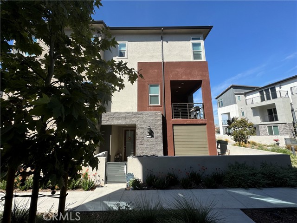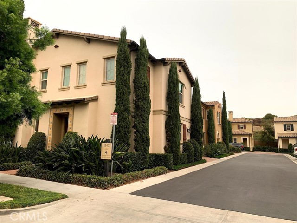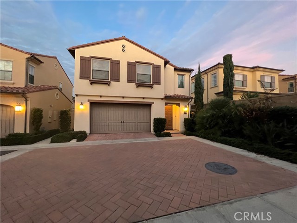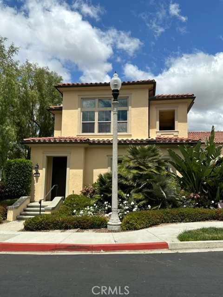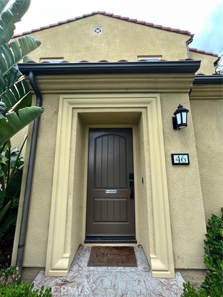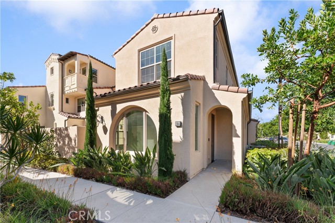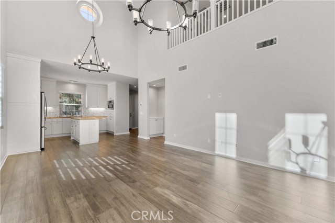74 Egret
Irvine, CA 92618
$12,500
Price
Price
5
Bed
Bed
5.5
Bath
Bath
5,355 Sq. Ft.
$2 / Sq. Ft.
$2 / Sq. Ft.
Sold
74 Egret
Irvine, CA 92618
Sold
$12,500
Price
Price
5
Bed
Bed
5.5
Bath
Bath
5,355
Sq. Ft.
Sq. Ft.
This luxury Toll Brothers home is located in the prestigious guard gated community of Altair. It features 5 suite bedrooms plus an upstairs bonus room and downstairs office, totaling 5,355 sqft of sophisticated living space. As you enter, be greeted by a grand double staircase that sets the tone for the home's opulent interiors. Culinary enthusiasts will appreciate the two fully-equipped kitchens, perfect for both intimate dinners and grand celebrations. The upper level boasts a large loft, ideal for relaxation or entertainment, while the downstairs offers a dedicated office space for those who work from home. Additionally, there's a bedroom en-suite on the first floor, ensuring guests or family members have easy access and comfort. The spacious master suite is a true retreat with a big walk-in closet. The master bathroom is a sanctuary of luxury, featuring a large soaking bathtub, a standing shower, and dual sinks set against a backdrop of exquisite finishes, ensuring a spa-like experience every day. The California room blend indoor and outdoor living seamlessly. You can enjoy the balmy California weather all year round. The resort-style of amenities include a Huge Clubhouse, 3 Pools, spas, covered cabanas, outdoor fireplace, BBQ grill and eating areas, tot lots, tennis and bocce ball courts. The community center also includes a magnificent multipurpose room with a catering kitchen for parties and events. Convenient location near Irvine Spectrum, Fashion Island, John Wayne Airport, and highways: 405, 5, 133 & 241. This home is a must see.
PROPERTY INFORMATION
| MLS # | OC23188754 | Lot Size | 6,605 Sq. Ft. |
| HOA Fees | $354/Monthly | Property Type | Single Family Residence |
| Price | $ 12,500
Price Per SqFt: $ 2 |
DOM | 772 Days |
| Address | 74 Egret | Type | Residential Lease |
| City | Irvine | Sq.Ft. | 5,355 Sq. Ft. |
| Postal Code | 92618 | Garage | 2 |
| County | Orange | Year Built | 2019 |
| Bed / Bath | 5 / 5.5 | Parking | 2 |
| Built In | 2019 | Status | Closed |
| Rented Date | 2023-11-13 |
INTERIOR FEATURES
| Has Laundry | Yes |
| Laundry Information | Individual Room, Upper Level |
| Has Fireplace | No |
| Fireplace Information | None |
| Has Appliances | Yes |
| Kitchen Appliances | 6 Burner Stove, Dishwasher |
| Kitchen Information | Kitchen Island, Kitchen Open to Family Room, Quartz Counters, Walk-In Pantry |
| Has Heating | Yes |
| Heating Information | Central |
| Room Information | Kitchen, Loft, Main Floor Bedroom, Primary Suite, Walk-In Closet, Walk-In Pantry |
| Has Cooling | Yes |
| Cooling Information | Central Air |
| InteriorFeatures Information | Open Floorplan, Recessed Lighting |
| EntryLocation | 1 |
| Entry Level | 1 |
| Has Spa | Yes |
| SpaDescription | Association, Community |
| Main Level Bedrooms | 1 |
| Main Level Bathrooms | 2 |
EXTERIOR FEATURES
| Has Pool | Yes |
| Pool | Private, Association, Community |
WALKSCORE
MAP
PRICE HISTORY
| Date | Event | Price |
| 11/13/2023 | Sold | $12,500 |
| 11/03/2023 | Price Change | $12,500 (-7.41%) |
| 10/10/2023 | Sold | $13,500 |

Topfind Realty
REALTOR®
(844)-333-8033
Questions? Contact today.
Interested in buying or selling a home similar to 74 Egret?
Irvine Similar Properties
Listing provided courtesy of Jian Gong, Keller Williams Realty Irvine. Based on information from California Regional Multiple Listing Service, Inc. as of #Date#. This information is for your personal, non-commercial use and may not be used for any purpose other than to identify prospective properties you may be interested in purchasing. Display of MLS data is usually deemed reliable but is NOT guaranteed accurate by the MLS. Buyers are responsible for verifying the accuracy of all information and should investigate the data themselves or retain appropriate professionals. Information from sources other than the Listing Agent may have been included in the MLS data. Unless otherwise specified in writing, Broker/Agent has not and will not verify any information obtained from other sources. The Broker/Agent providing the information contained herein may or may not have been the Listing and/or Selling Agent.
