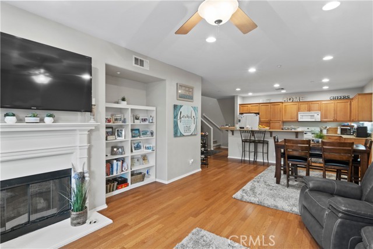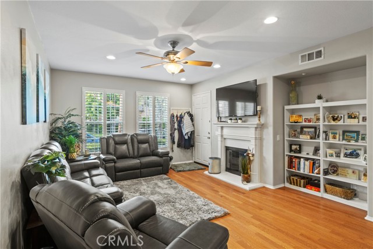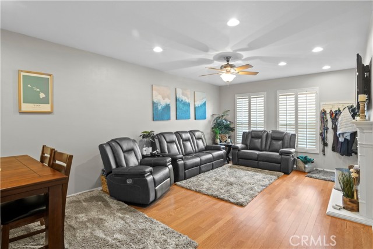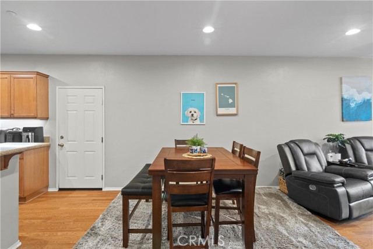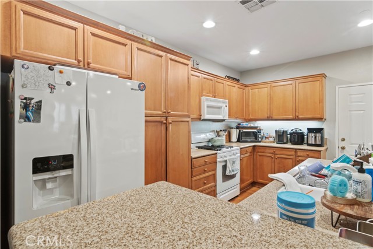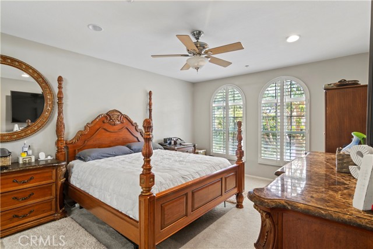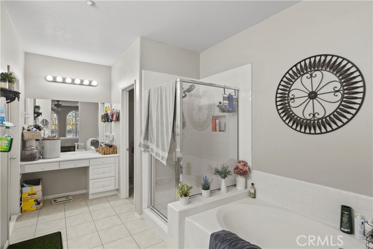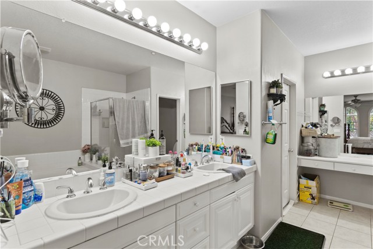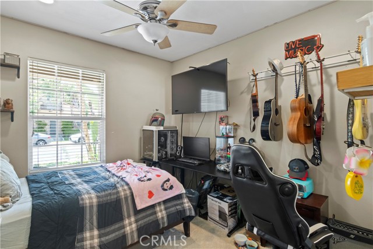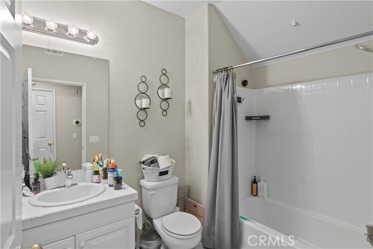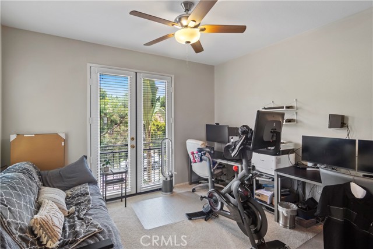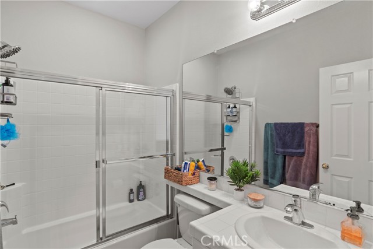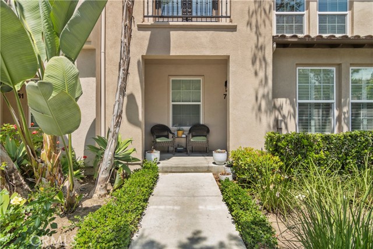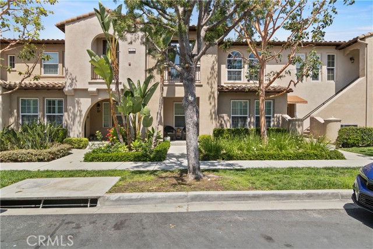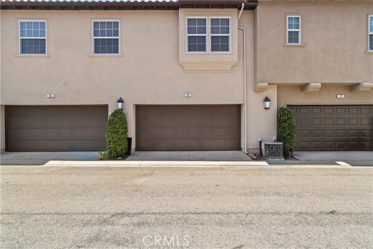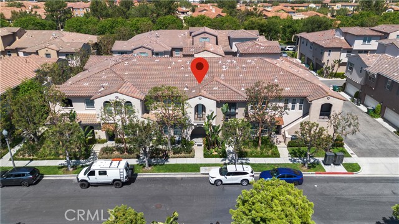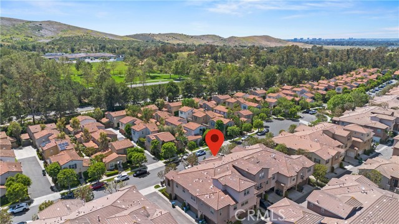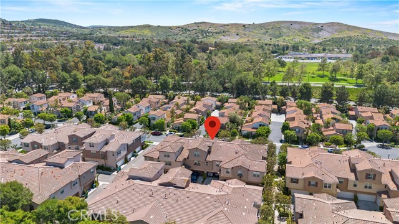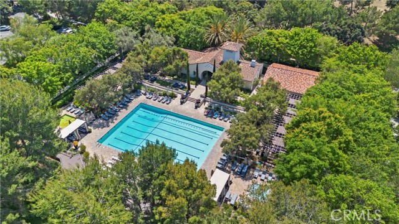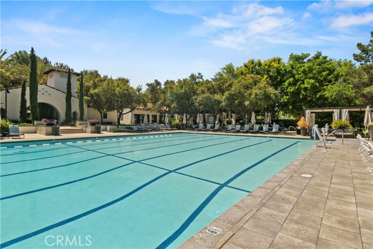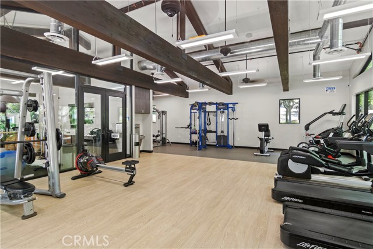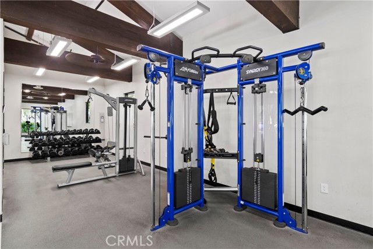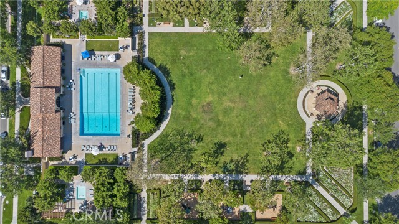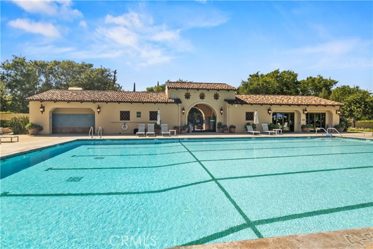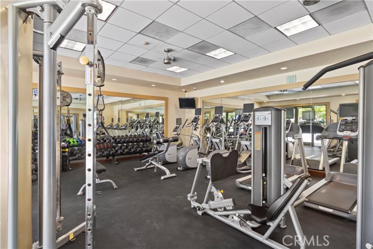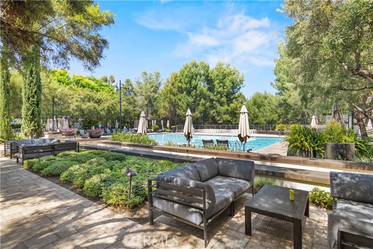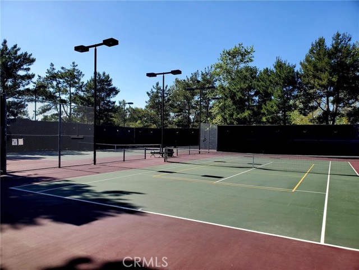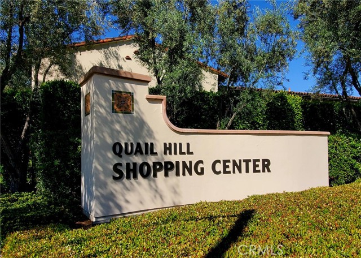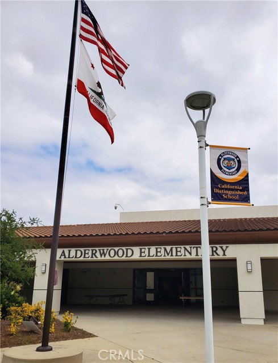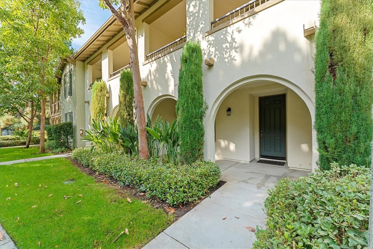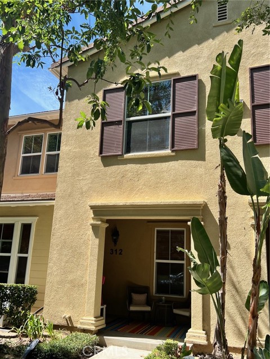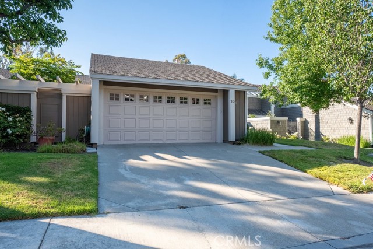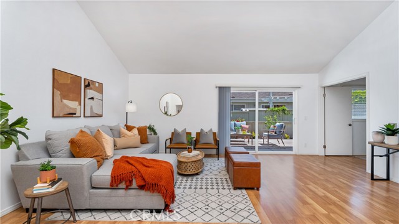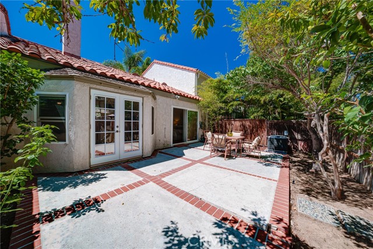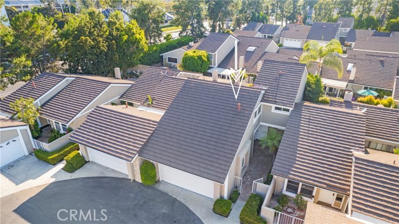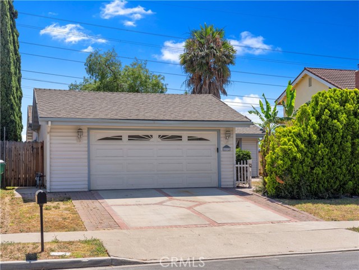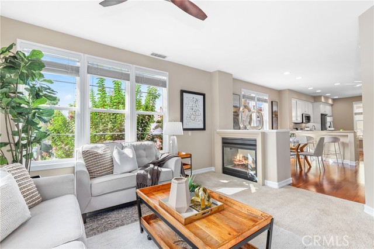75 Reunion
Irvine, CA 92603
Sold
Spacious 1,911 Sq Ft, 3 bedroom and 3 bath is in the highly sought after and award-winning school (Alderwood Elementary & University High) community of Quail Hill! This beautiful home is the largest plan in Ambridge situated in a nice and quiet cul de sac. The functional and open floorplan has one bedroom and bath on main floor. The impressive appointments throughout the house includes a soaking tub, generous walk-in closet, separate shower in the primary bathroom, wood flooring on 1st floor, granite countertop, plantation shutters, upgraded carpeting, ceiling fans in all rooms, utility sink in laundry, garage cabinets in the spacious 2 car attached garage. Enjoy resort style living with ample amenities including number of pools, fitness centers, parks, tennis courts, basketball court, hiking trails and more. Convenient proximity to impressive shopping centers (Quail Hill, Spectrum, South Coast & Fashion Island), airport (John Wayne), colleges (UCI, Concordia & IVC), hospitals (Hoag & Kaiser) and transits (405, 133 and 5).
PROPERTY INFORMATION
| MLS # | OC24102252 | Lot Size | N/A |
| HOA Fees | $443/Monthly | Property Type | Condominium |
| Price | $ 1,295,000
Price Per SqFt: $ 678 |
DOM | 427 Days |
| Address | 75 Reunion | Type | Residential |
| City | Irvine | Sq.Ft. | 1,911 Sq. Ft. |
| Postal Code | 92603 | Garage | 2 |
| County | Orange | Year Built | 2004 |
| Bed / Bath | 3 / 3 | Parking | 2 |
| Built In | 2004 | Status | Closed |
| Sold Date | 2024-07-01 |
INTERIOR FEATURES
| Has Laundry | Yes |
| Laundry Information | Gas Dryer Hookup, Individual Room, Inside, Washer Hookup |
| Has Fireplace | Yes |
| Fireplace Information | Living Room, Gas |
| Has Appliances | Yes |
| Kitchen Appliances | Built-In Range, Dishwasher, Electric Oven, Disposal, Gas Cooktop, Gas Water Heater, Microwave, Range Hood |
| Kitchen Information | Granite Counters, Kitchen Island, Kitchen Open to Family Room |
| Kitchen Area | Breakfast Counter / Bar, Dining Ell, In Living Room |
| Has Heating | Yes |
| Heating Information | Central, Forced Air |
| Room Information | Kitchen, Laundry, Living Room, Main Floor Bedroom, Primary Bathroom, Primary Suite, Walk-In Closet |
| Has Cooling | Yes |
| Cooling Information | Central Air, Electric |
| Flooring Information | Carpet, Laminate, Tile |
| InteriorFeatures Information | Balcony, Ceiling Fan(s), Ceramic Counters, Chair Railings, Granite Counters, Open Floorplan, Recessed Lighting |
| DoorFeatures | French Doors |
| EntryLocation | 1 |
| Entry Level | 1 |
| Has Spa | Yes |
| SpaDescription | Association, Heated, In Ground |
| WindowFeatures | Double Pane Windows, Plantation Shutters, Screens |
| SecuritySafety | Carbon Monoxide Detector(s), Fire and Smoke Detection System, Fire Sprinkler System |
| Bathroom Information | Bathtub, Shower, Shower in Tub, Closet in bathroom, Corian Counters, Double Sinks in Primary Bath, Exhaust fan(s), Main Floor Full Bath, Privacy toilet door, Separate tub and shower, Soaking Tub, Tile Counters, Vanity area, Walk-in shower |
| Main Level Bedrooms | 1 |
| Main Level Bathrooms | 1 |
EXTERIOR FEATURES
| FoundationDetails | Slab |
| Roof | Clay |
| Has Pool | No |
| Pool | Association, Community, Fenced, Electric Heat |
| Has Patio | Yes |
| Patio | Concrete, Covered, Front Porch |
WALKSCORE
MAP
MORTGAGE CALCULATOR
- Principal & Interest:
- Property Tax: $1,381
- Home Insurance:$119
- HOA Fees:$443.37
- Mortgage Insurance:
PRICE HISTORY
| Date | Event | Price |
| 07/01/2024 | Sold | $1,295,000 |
| 06/05/2024 | Pending | $1,295,000 |
| 05/29/2024 | Active Under Contract | $1,295,000 |
| 05/20/2024 | Listed | $1,295,000 |

Topfind Realty
REALTOR®
(844)-333-8033
Questions? Contact today.
Interested in buying or selling a home similar to 75 Reunion?
Listing provided courtesy of James Park, Park Realty Group, Inc.. Based on information from California Regional Multiple Listing Service, Inc. as of #Date#. This information is for your personal, non-commercial use and may not be used for any purpose other than to identify prospective properties you may be interested in purchasing. Display of MLS data is usually deemed reliable but is NOT guaranteed accurate by the MLS. Buyers are responsible for verifying the accuracy of all information and should investigate the data themselves or retain appropriate professionals. Information from sources other than the Listing Agent may have been included in the MLS data. Unless otherwise specified in writing, Broker/Agent has not and will not verify any information obtained from other sources. The Broker/Agent providing the information contained herein may or may not have been the Listing and/or Selling Agent.
