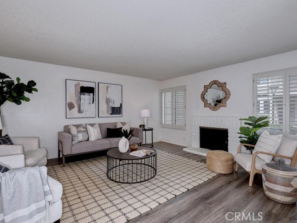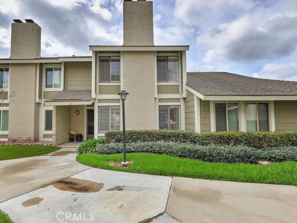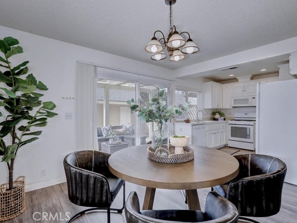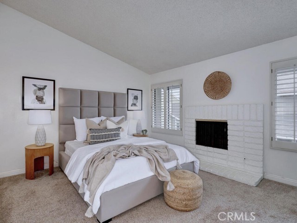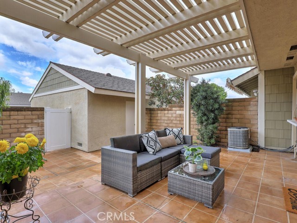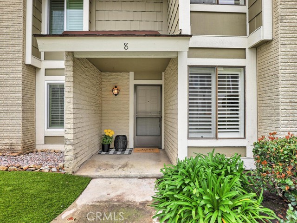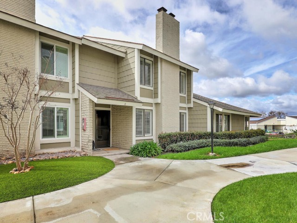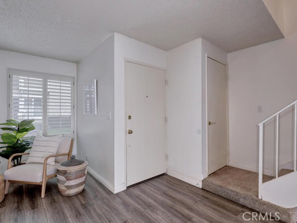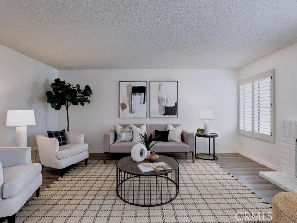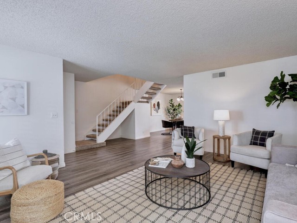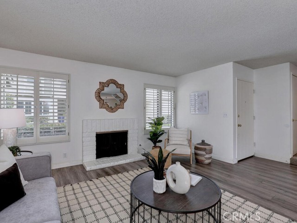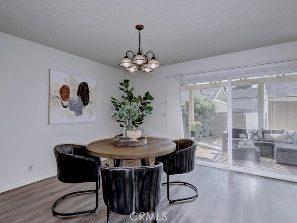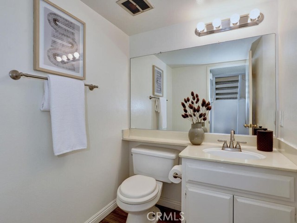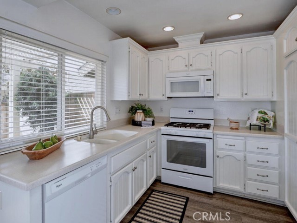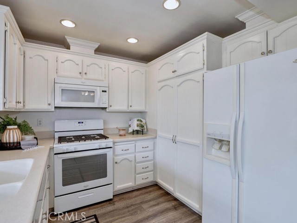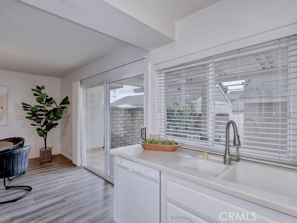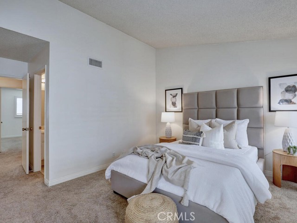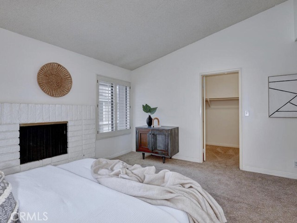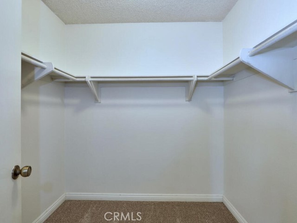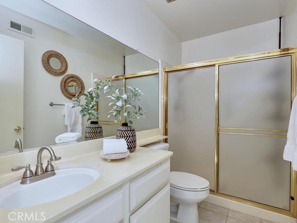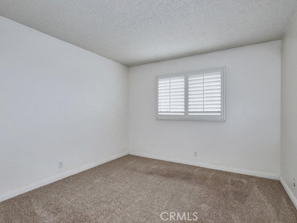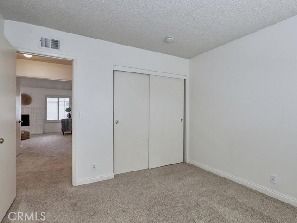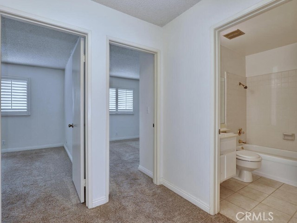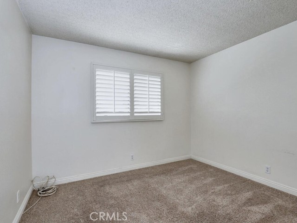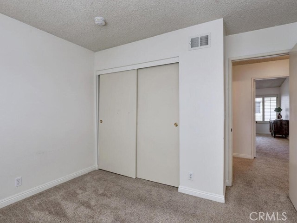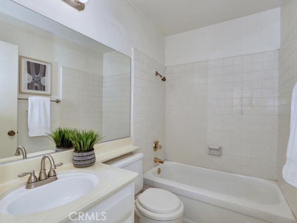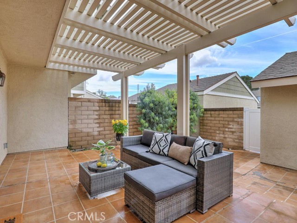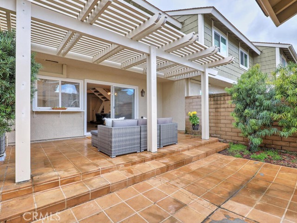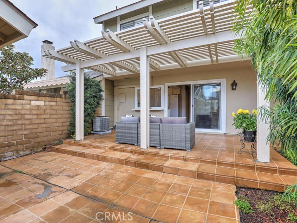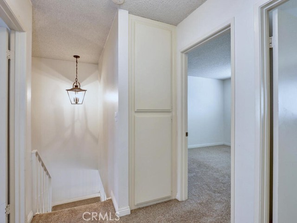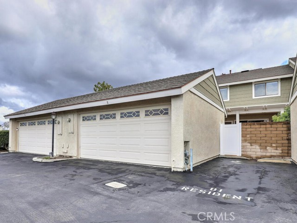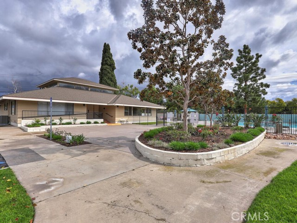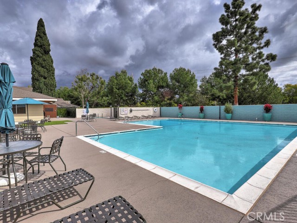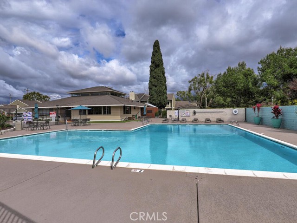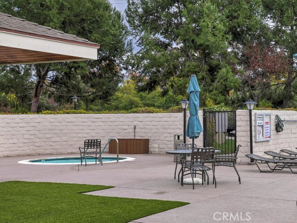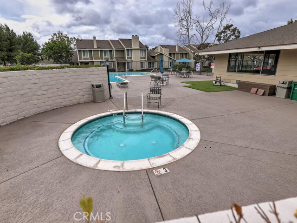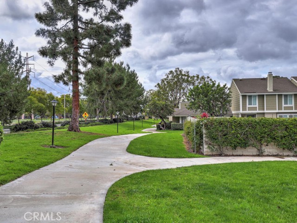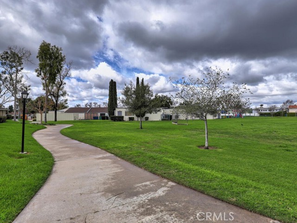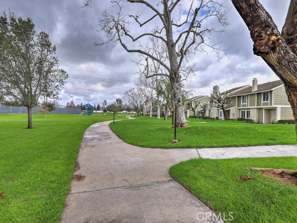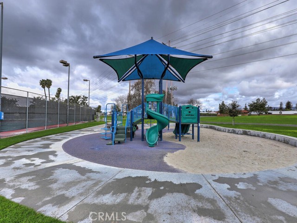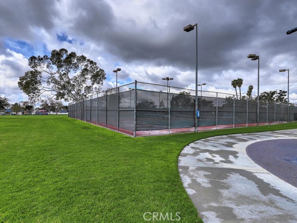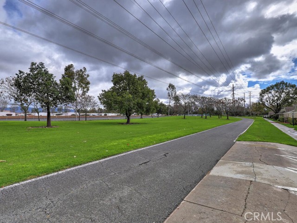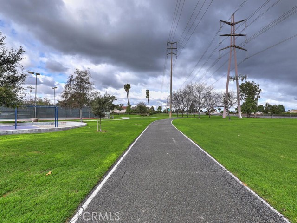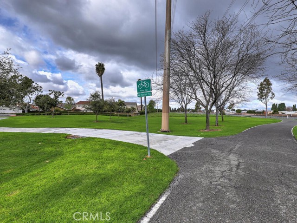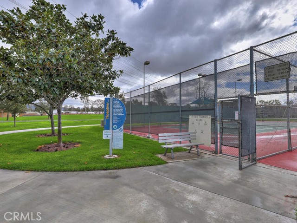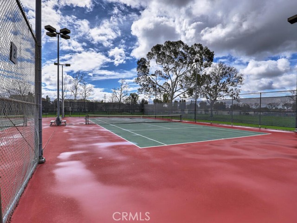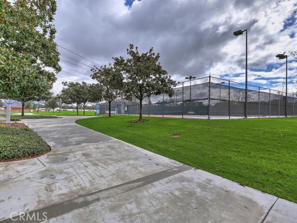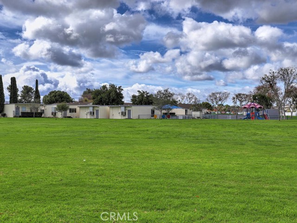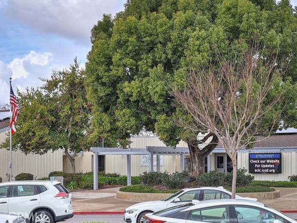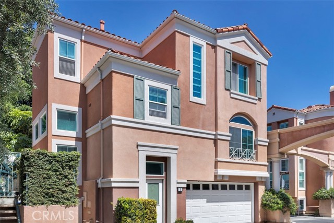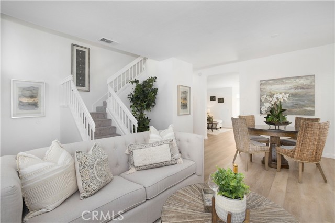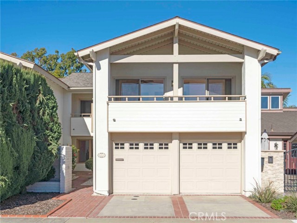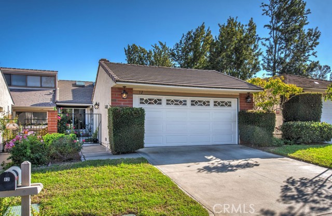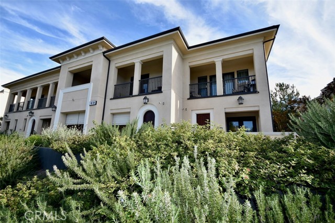8 Amberwood
Irvine, CA 92604
Sold
This charming townhome in the serene community of Smoketree, nestled in the heart of Irvine, offers an ideal blend of comfort, convenience, and natural beauty. Surrounded with greenery, jacaranda trees, greenbelt, trails and ample parking. Do not miss this lovely 3 Bed, 2.5 baths, home features an outstanding open layout with lots of natural light. This lovely home features 2 cozy fireplaces, laminate flooring downstairs, plantation shutters, recessed lighting, carpet in the bedrooms and a spacious private back patio plus a 2 car detached garage. It’s perfectly located steps away from the community pool/jacuzzi/clubhouse, tennis courts, playground, picnic area, and sports field. Entertain guests in your private back patio and then enjoy a walk around the neighborhood to enjoy the amazing sunsets from Hoeptner Park. Excellent award-winning Irvine schools including Deerfield Elementary, Venado Middle School, Irvine High and walking distance to Irvine Valley College and Early Childhood Learning Center. Centrally located near the 5 & 405 Fwys with countless restaurants, amenities, and world class shopping near Irvine Spectrum. No Mello-Roos and Low Taxes.
PROPERTY INFORMATION
| MLS # | OC24029331 | Lot Size | 2,032 Sq. Ft. |
| HOA Fees | $365/Monthly | Property Type | Single Family Residence |
| Price | $ 1,000,000
Price Per SqFt: $ 659 |
DOM | 565 Days |
| Address | 8 Amberwood | Type | Residential |
| City | Irvine | Sq.Ft. | 1,517 Sq. Ft. |
| Postal Code | 92604 | Garage | 2 |
| County | Orange | Year Built | 1976 |
| Bed / Bath | 3 / 2.5 | Parking | 2 |
| Built In | 1976 | Status | Closed |
| Sold Date | 2024-03-28 |
INTERIOR FEATURES
| Has Laundry | Yes |
| Laundry Information | In Garage |
| Has Fireplace | Yes |
| Fireplace Information | Family Room, Primary Bedroom, Gas, Gas Starter |
| Has Appliances | Yes |
| Kitchen Appliances | Dishwasher, Gas Oven, Gas Range, Gas Cooktop, Gas Water Heater, Microwave, Refrigerator |
| Kitchen Information | Corian Counters |
| Kitchen Area | Family Kitchen, Dining Room |
| Has Heating | Yes |
| Heating Information | Central |
| Room Information | All Bedrooms Up |
| Has Cooling | Yes |
| Cooling Information | Central Air |
| Flooring Information | Carpet, Laminate, Tile |
| InteriorFeatures Information | Corian Counters, Open Floorplan, Pantry |
| EntryLocation | 1 |
| Entry Level | 1 |
| Has Spa | Yes |
| SpaDescription | Association, Community |
| WindowFeatures | Blinds, Plantation Shutters |
| SecuritySafety | Carbon Monoxide Detector(s), Smoke Detector(s) |
| Bathroom Information | Bathtub, Shower, Shower in Tub |
| Main Level Bedrooms | 0 |
| Main Level Bathrooms | 1 |
EXTERIOR FEATURES
| Has Pool | No |
| Pool | Association, Community |
| Has Patio | Yes |
| Patio | Concrete, Enclosed, Front Porch |
| Has Fence | Yes |
| Fencing | Brick, Vinyl |
WALKSCORE
MAP
MORTGAGE CALCULATOR
- Principal & Interest:
- Property Tax: $1,067
- Home Insurance:$119
- HOA Fees:$365
- Mortgage Insurance:
PRICE HISTORY
| Date | Event | Price |
| 03/28/2024 | Sold | $1,038,000 |
| 03/18/2024 | Pending | $1,000,000 |
| 03/08/2024 | Active Under Contract | $1,000,000 |
| 02/25/2024 | Listed | $938,880 |

Topfind Realty
REALTOR®
(844)-333-8033
Questions? Contact today.
Interested in buying or selling a home similar to 8 Amberwood?
Listing provided courtesy of Ruth Bruno, Regency Real Estate Brokers. Based on information from California Regional Multiple Listing Service, Inc. as of #Date#. This information is for your personal, non-commercial use and may not be used for any purpose other than to identify prospective properties you may be interested in purchasing. Display of MLS data is usually deemed reliable but is NOT guaranteed accurate by the MLS. Buyers are responsible for verifying the accuracy of all information and should investigate the data themselves or retain appropriate professionals. Information from sources other than the Listing Agent may have been included in the MLS data. Unless otherwise specified in writing, Broker/Agent has not and will not verify any information obtained from other sources. The Broker/Agent providing the information contained herein may or may not have been the Listing and/or Selling Agent.
