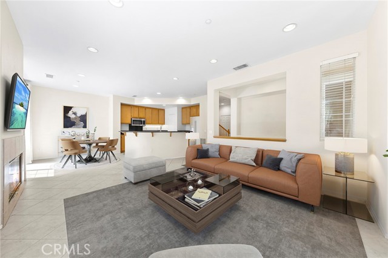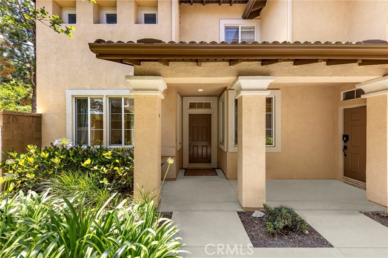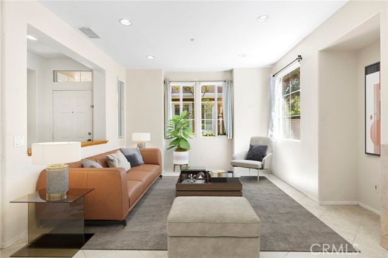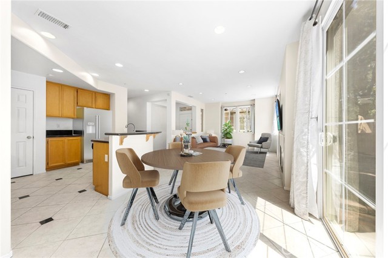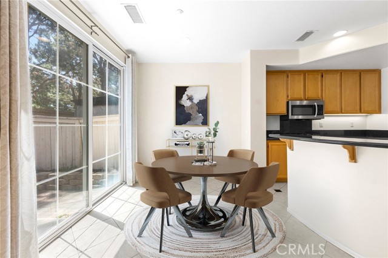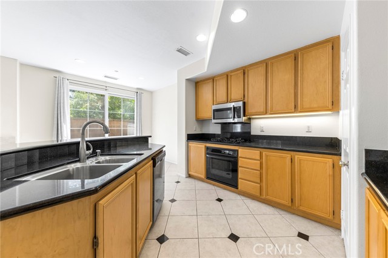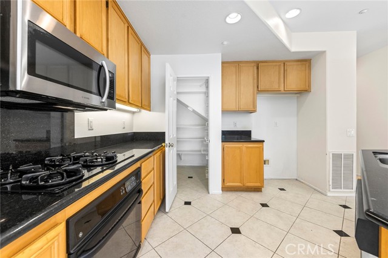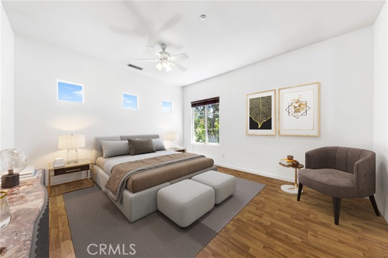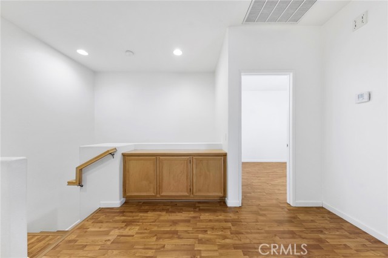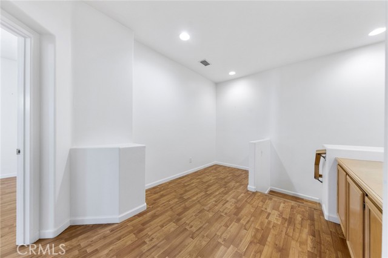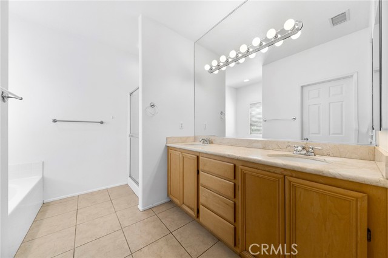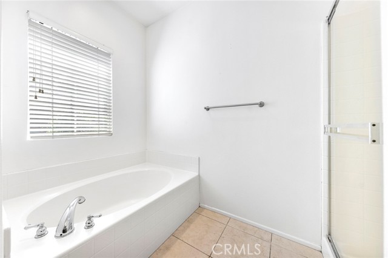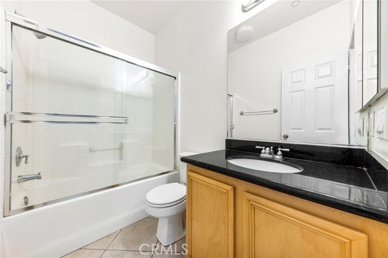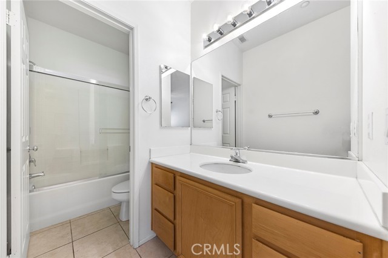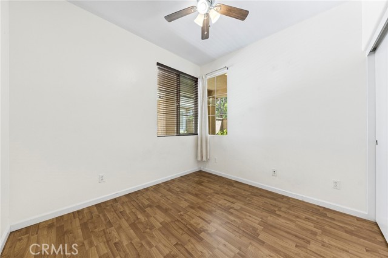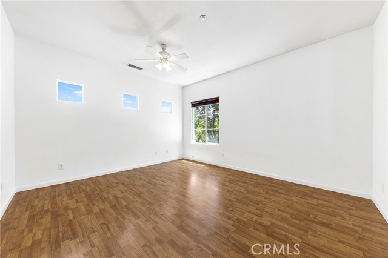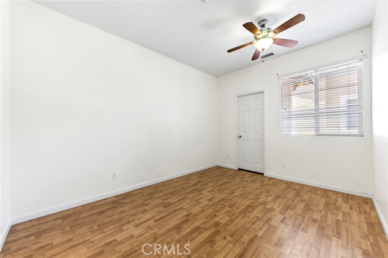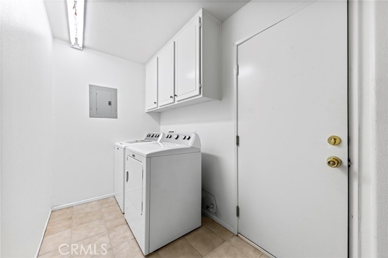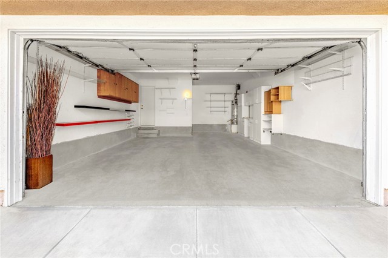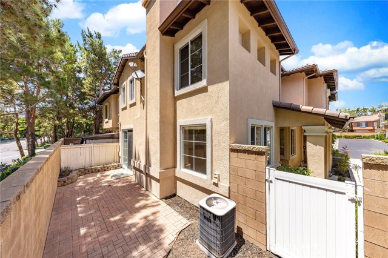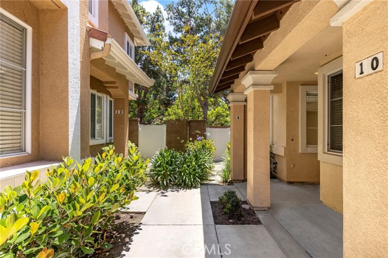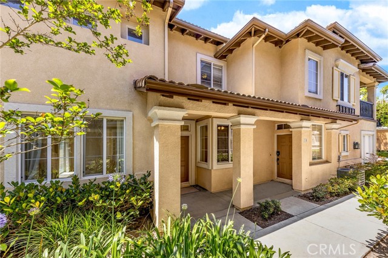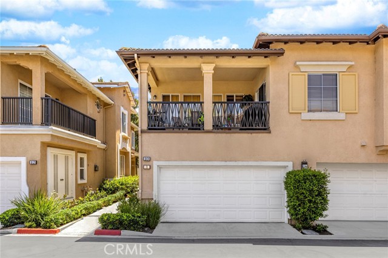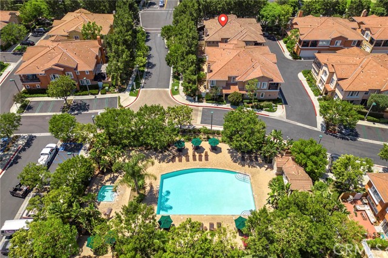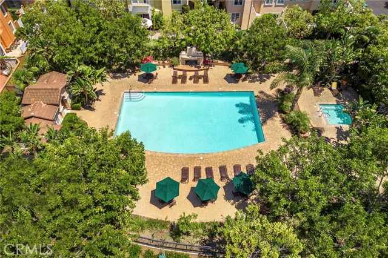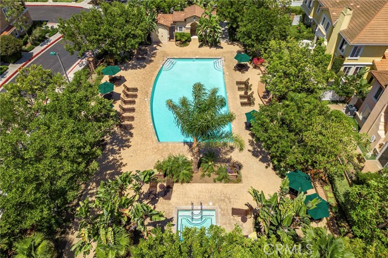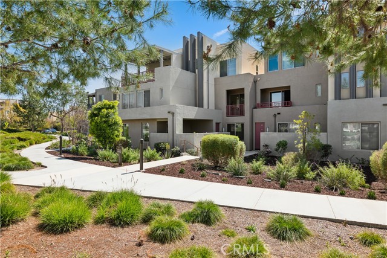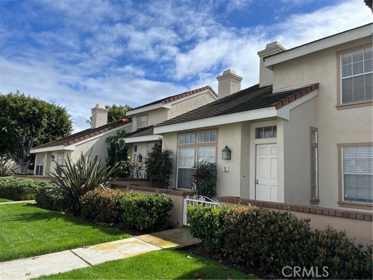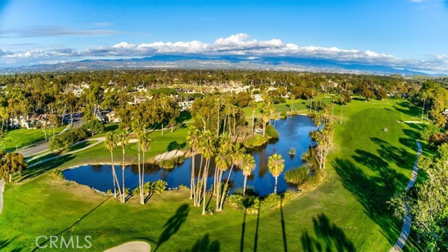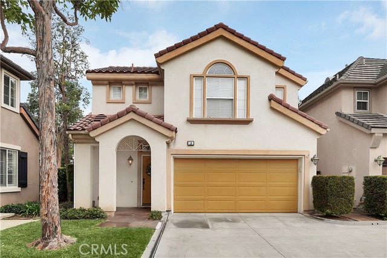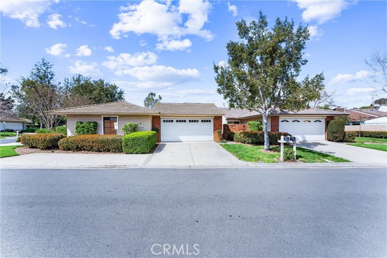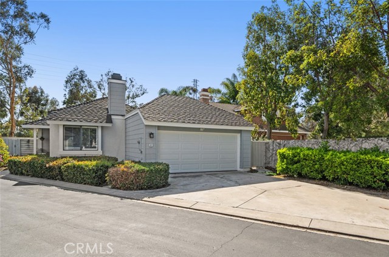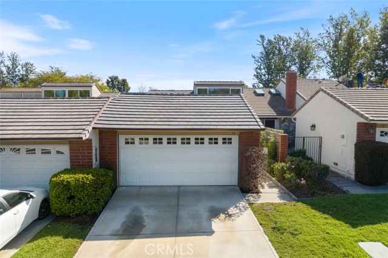8 Mesquite
Irvine, CA 92618
Sold
Gorgeous two-story townhome in the highly desirable community of Oak Creek in Irvine. The home was built in 2000. One Bedroom & full bath downstairs. The first floor features an open & inviting kitchen with hardwood cabinetry, granite countertops, a large island, a walk-in pantry and opens to the family room. The second floor features a spacious master suite w/ a walk-in closet, and bright bathroom featuring a Custom Walk-in Closet with Closet Organizers, Upgraded Tile, Walk-in Shower, Dual Vanities, Granite Countertops, and a relaxing Spa Bathtub. And the third bedroom suite with the 3rd full bathroom, plus a loft/multi-purpose office nook. LED recessing lighting fixture throughout. Central air conditioning system. Deep two car garage. Nicely landscaped backyard w/ extensive stamped concrete & brick block walls. The community features playground, pool, spa, picnic area, tennis courts, Beach volleyball, parks, hiking and biking trails and more. Located in the Academically Acclaimed Irvine School District, this home is Walking Distance to Oak Creek Elementary and nearby UCI. This is a real turn-key condition and nearly new home in a quiet neighborhood. Schedule showings ASAP, it won't last.
PROPERTY INFORMATION
| MLS # | PW23115713 | Lot Size | N/A |
| HOA Fees | $360/Monthly | Property Type | Townhouse |
| Price | $ 1,150,000
Price Per SqFt: $ 754 |
DOM | 748 Days |
| Address | 8 Mesquite | Type | Residential |
| City | Irvine | Sq.Ft. | 1,526 Sq. Ft. |
| Postal Code | 92618 | Garage | 2 |
| County | Orange | Year Built | 2000 |
| Bed / Bath | 3 / 3 | Parking | 2 |
| Built In | 2000 | Status | Closed |
| Sold Date | 2023-09-25 |
INTERIOR FEATURES
| Has Laundry | Yes |
| Laundry Information | Dryer Included, Gas Dryer Hookup, Individual Room, Inside, Washer Hookup, Washer Included |
| Has Fireplace | Yes |
| Fireplace Information | Family Room, Gas, Gas Starter, Wood Burning |
| Has Appliances | Yes |
| Kitchen Appliances | Built-In Range, Convection Oven, Dishwasher, Disposal, Gas Oven, Gas Cooktop, Gas Water Heater, Microwave, Range Hood, Vented Exhaust Fan, Water Heater |
| Kitchen Information | Granite Counters, Kitchen Open to Family Room, Remodeled Kitchen, Utility sink, Walk-In Pantry |
| Has Heating | Yes |
| Heating Information | Central, Fireplace(s) |
| Room Information | Entry, Family Room, Kitchen, Laundry, Loft, Main Floor Bedroom, Primary Bathroom, Primary Bedroom, Primary Suite, Walk-In Closet, Walk-In Pantry |
| Has Cooling | Yes |
| Cooling Information | Central Air, Zoned |
| Flooring Information | Laminate, Tile |
| InteriorFeatures Information | Ceiling Fan(s), Granite Counters, High Ceilings, In-Law Floorplan, Open Floorplan, Pantry, Recessed Lighting, Wired for Data |
| DoorFeatures | Sliding Doors |
| EntryLocation | 1 |
| Entry Level | 1 |
| Has Spa | Yes |
| SpaDescription | Association, Community, Heated |
| WindowFeatures | Blinds, Double Pane Windows, Screens |
| SecuritySafety | Carbon Monoxide Detector(s), Fire and Smoke Detection System, Smoke Detector(s), Window Bars |
| Bathroom Information | Bathtub, Shower, Shower in Tub, Double sinks in bath(s), Double Sinks in Primary Bath, Exhaust fan(s), Main Floor Full Bath, Soaking Tub, Walk-in shower |
| Main Level Bedrooms | 1 |
| Main Level Bathrooms | 1 |
EXTERIOR FEATURES
| ExteriorFeatures | Lighting |
| FoundationDetails | Slab |
| Roof | Tile |
| Has Pool | No |
| Pool | Association, Community, In Ground |
| Has Patio | Yes |
| Patio | Deck, Patio, Patio Open, Porch, Front Porch, Slab |
| Has Fence | Yes |
| Fencing | Brick, Wood |
WALKSCORE
MAP
MORTGAGE CALCULATOR
- Principal & Interest:
- Property Tax: $1,227
- Home Insurance:$119
- HOA Fees:$360
- Mortgage Insurance:
PRICE HISTORY
| Date | Event | Price |
| 08/12/2023 | Relisted | $1,150,000 |
| 08/03/2023 | Active Under Contract | $1,150,000 |
| 07/28/2023 | Price Change (Relisted) | $1,150,000 (-4.01%) |
| 07/08/2023 | Relisted | $1,198,000 |
| 07/01/2023 | Listed | $1,198,000 |

Topfind Realty
REALTOR®
(844)-333-8033
Questions? Contact today.
Interested in buying or selling a home similar to 8 Mesquite?
Listing provided courtesy of Jason Niu, Pinnacle Real Estate Group. Based on information from California Regional Multiple Listing Service, Inc. as of #Date#. This information is for your personal, non-commercial use and may not be used for any purpose other than to identify prospective properties you may be interested in purchasing. Display of MLS data is usually deemed reliable but is NOT guaranteed accurate by the MLS. Buyers are responsible for verifying the accuracy of all information and should investigate the data themselves or retain appropriate professionals. Information from sources other than the Listing Agent may have been included in the MLS data. Unless otherwise specified in writing, Broker/Agent has not and will not verify any information obtained from other sources. The Broker/Agent providing the information contained herein may or may not have been the Listing and/or Selling Agent.
