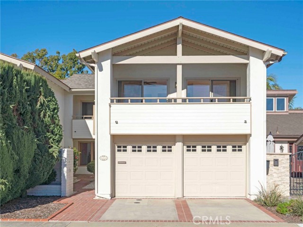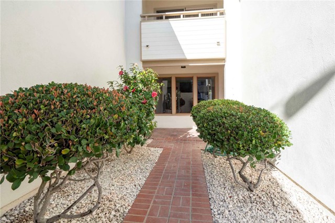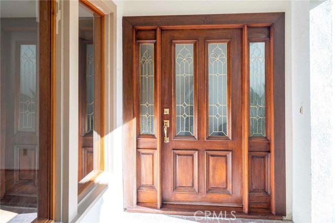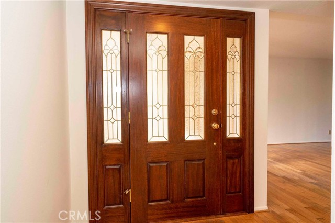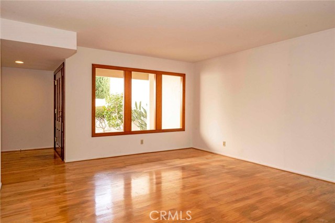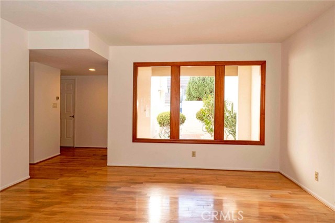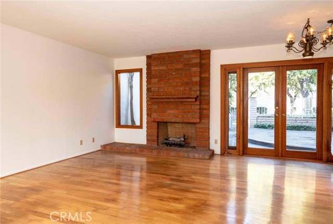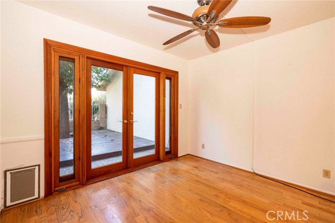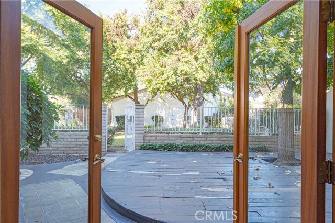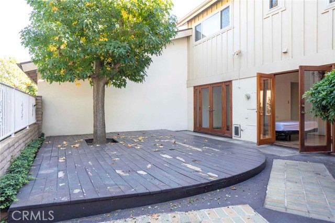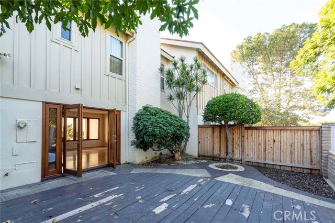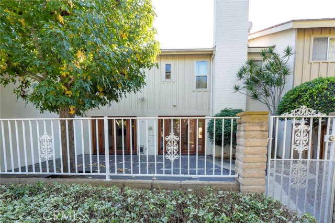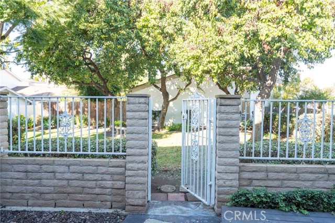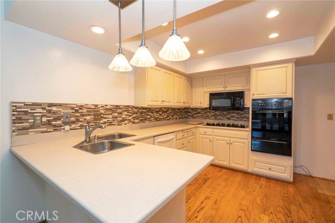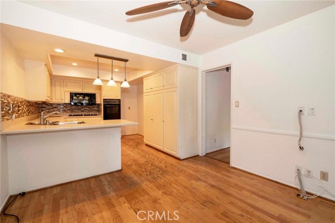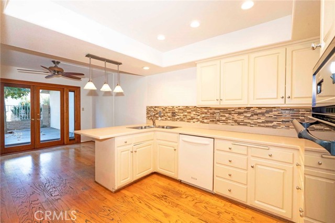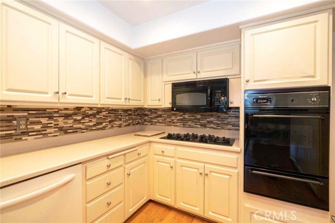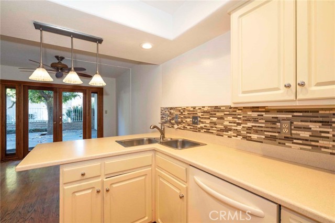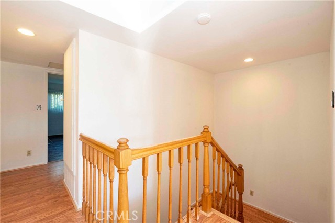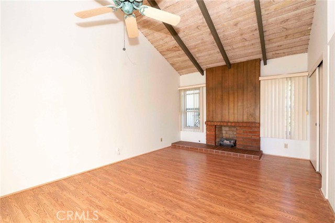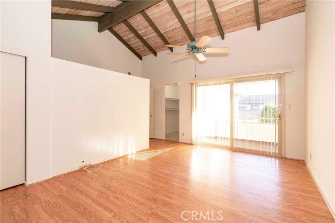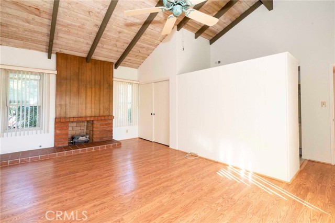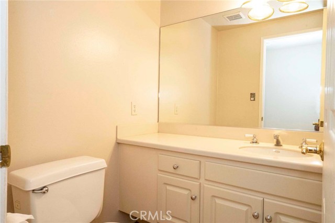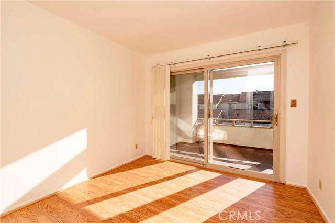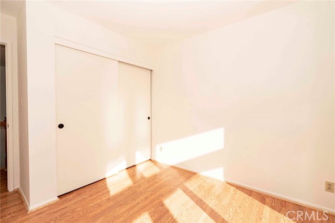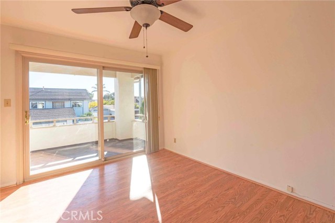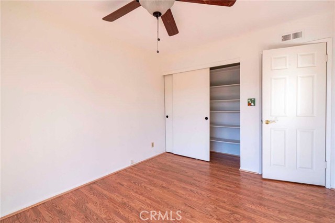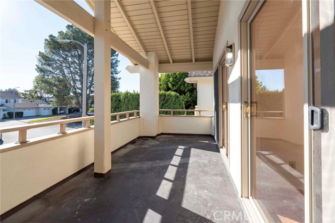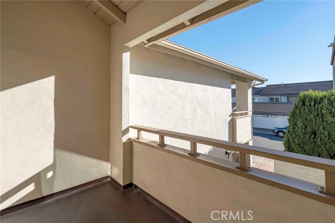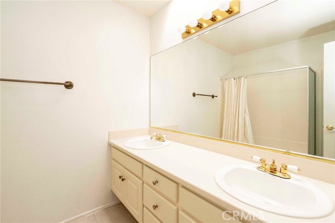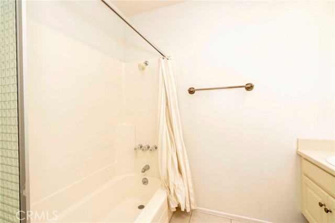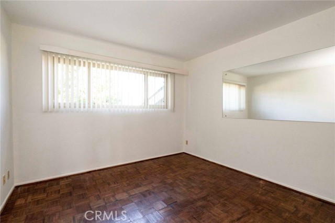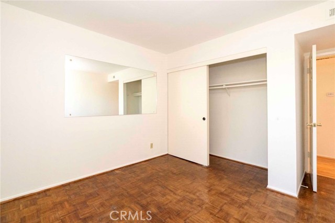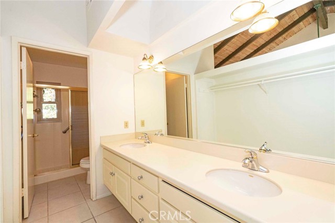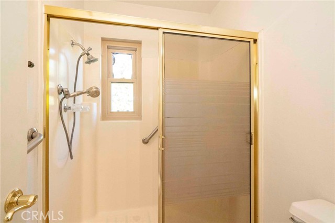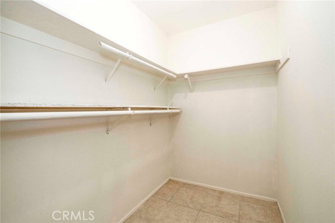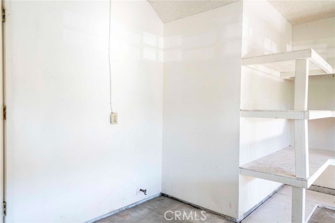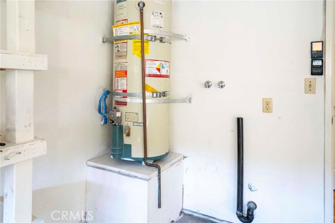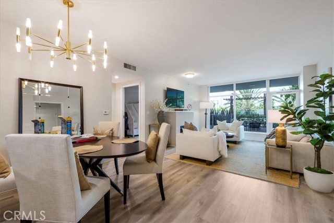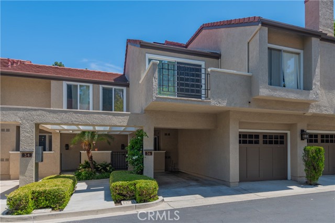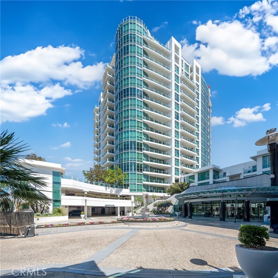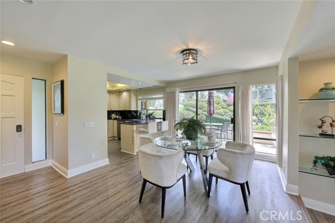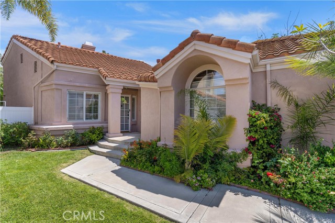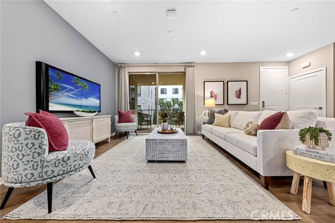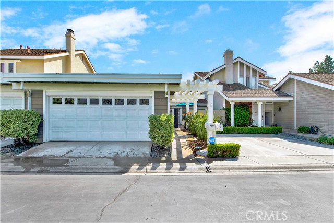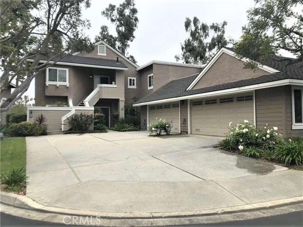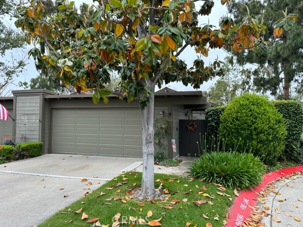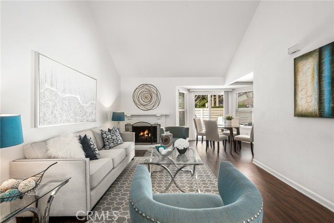8 Spicewood Way
Irvine, CA 92612
Sold
Welcome to beautiful University Park, one of Irvine’s most desirable neighborhoods! This Kendall floor plan in Village Two, comes with 4 bedroom, 2.5 bathroom home is located in the heart of the community on a quiet street backing to a grass laden pocket park. Upon entering the courtyard a brick pathway leads to an elegant wood door. An open living room greets you, which receives an abundant of natural light thanks to the 3-panel windows situated on either side. The entire first floor features engineered wood flooring. The previously updated kitchen is located around the corner from the living room and provides ample storage space in the cabinets and counter space. The living room and dining room both provide easy access to the large backyard, perfect for entertaining, outdoor furniture, grill or BBQ. The backyard gate has direct access to the aforementioned pocket park/greenbelt. Once upstairs, you’ll be greeted by all four bedrooms, three of which having access to patio decks. The initial two bedrooms have private access to a shared deck at the front, while the master bedroom holds private access to its own separate deck, providing greater privacy. The master bedroom also has abundant storage space, with a sizeable walk-in closet. The home sits directly across from University Park Elementary School, as well as the public library. Two shopping centers are just streets away, providing access to groceries, Starbucks, restaurants, and more! This property is a hot commodity and won’t last long, so jump on the opportunity before its gone!
PROPERTY INFORMATION
| MLS # | OC22242442 | Lot Size | 2,656 Sq. Ft. |
| HOA Fees | $212/Monthly | Property Type | Single Family Residence |
| Price | $ 1,100,000
Price Per SqFt: $ 581 |
DOM | 1030 Days |
| Address | 8 Spicewood Way | Type | Residential |
| City | Irvine | Sq.Ft. | 1,892 Sq. Ft. |
| Postal Code | 92612 | Garage | 2 |
| County | Orange | Year Built | 1968 |
| Bed / Bath | 4 / 2.5 | Parking | 2 |
| Built In | 1968 | Status | Closed |
| Sold Date | 2023-01-12 |
INTERIOR FEATURES
| Has Laundry | Yes |
| Laundry Information | Gas & Electric Dryer Hookup, In Garage, Washer Hookup |
| Has Fireplace | Yes |
| Fireplace Information | Living Room, Master Bedroom |
| Has Appliances | Yes |
| Kitchen Appliances | Convection Oven, Dishwasher, Gas Range, Gas Cooktop, Microwave, Water Heater, Water Line to Refrigerator |
| Kitchen Information | Corian Counters |
| Kitchen Area | Dining Room |
| Has Heating | Yes |
| Heating Information | Central |
| Room Information | All Bedrooms Up, Living Room, Master Bathroom, Master Bedroom, Walk-In Closet |
| Has Cooling | Yes |
| Cooling Information | Central Air |
| Flooring Information | Laminate, Tile, Wood |
| InteriorFeatures Information | Balcony, Ceiling Fan(s), Corian Counters, Recessed Lighting, Unfurnished |
| DoorFeatures | French Doors, Sliding Doors |
| EntryLocation | 1 |
| Entry Level | 1 |
| Has Spa | No |
| SpaDescription | None |
| WindowFeatures | Blinds, Double Pane Windows |
| SecuritySafety | Carbon Monoxide Detector(s), Smoke Detector(s) |
| Bathroom Information | Shower, Shower in Tub, Double Sinks In Master Bath |
| Main Level Bedrooms | 0 |
| Main Level Bathrooms | 1 |
EXTERIOR FEATURES
| FoundationDetails | Slab |
| Roof | Composition |
| Has Pool | No |
| Pool | Association, Community, Filtered, Heated |
| Has Patio | Yes |
| Patio | Covered, Patio, Front Porch |
| Has Fence | Yes |
| Fencing | Block, Wrought Iron |
WALKSCORE
MAP
MORTGAGE CALCULATOR
- Principal & Interest:
- Property Tax: $1,173
- Home Insurance:$119
- HOA Fees:$212
- Mortgage Insurance:
PRICE HISTORY
| Date | Event | Price |
| 01/12/2023 | Sold | $1,075,000 |
| 12/19/2022 | Active Under Contract | $1,100,000 |
| 11/17/2022 | Listed | $1,100,000 |

Topfind Realty
REALTOR®
(844)-333-8033
Questions? Contact today.
Interested in buying or selling a home similar to 8 Spicewood Way?
Irvine Similar Properties
Listing provided courtesy of Mehri Borhani, Keller Williams Realty Irvine. Based on information from California Regional Multiple Listing Service, Inc. as of #Date#. This information is for your personal, non-commercial use and may not be used for any purpose other than to identify prospective properties you may be interested in purchasing. Display of MLS data is usually deemed reliable but is NOT guaranteed accurate by the MLS. Buyers are responsible for verifying the accuracy of all information and should investigate the data themselves or retain appropriate professionals. Information from sources other than the Listing Agent may have been included in the MLS data. Unless otherwise specified in writing, Broker/Agent has not and will not verify any information obtained from other sources. The Broker/Agent providing the information contained herein may or may not have been the Listing and/or Selling Agent.
