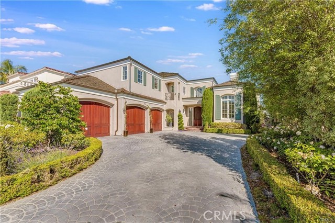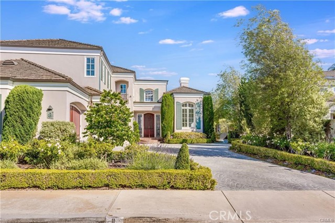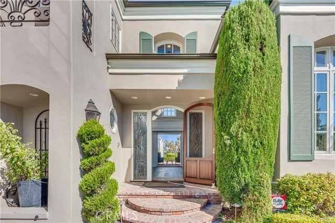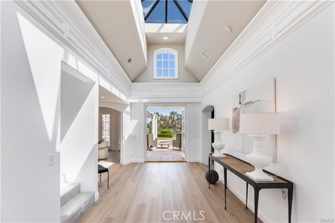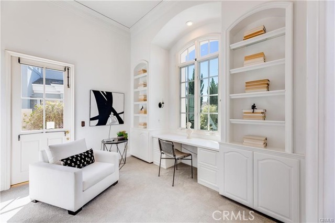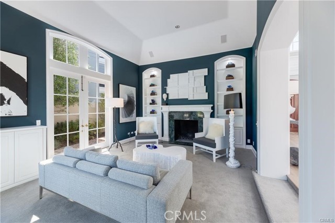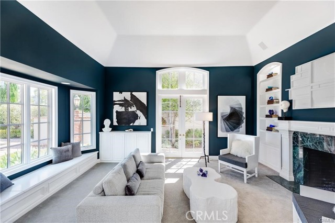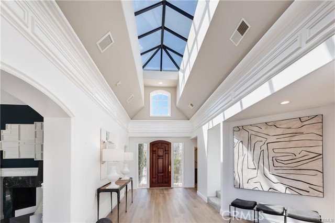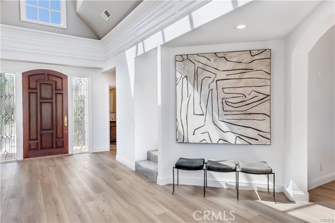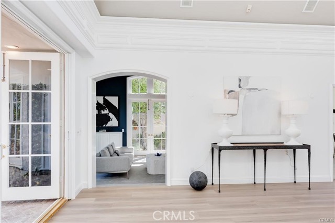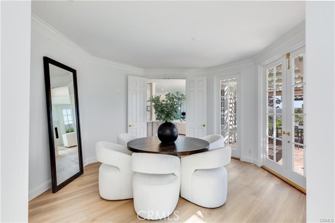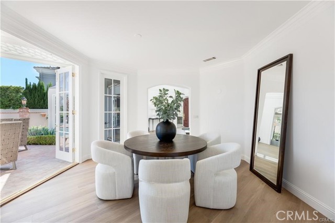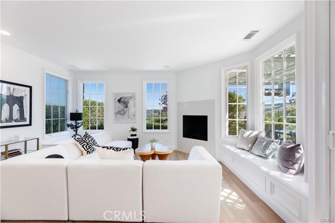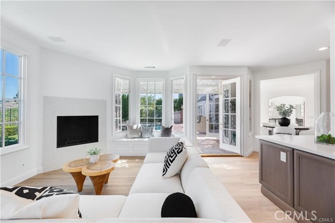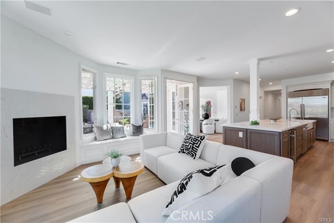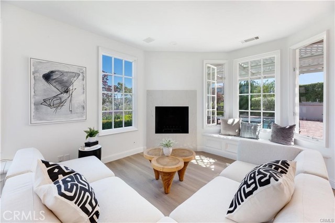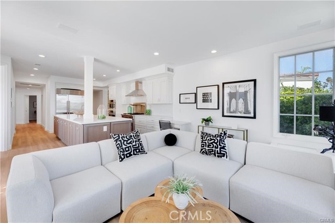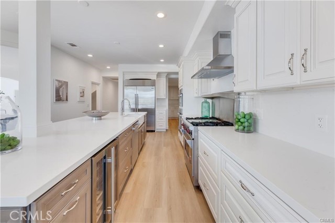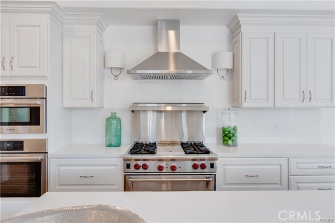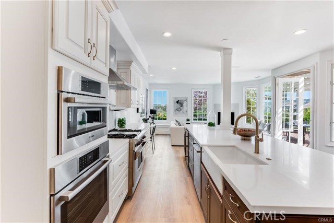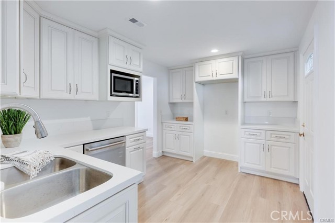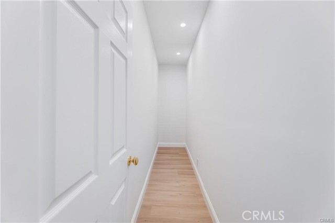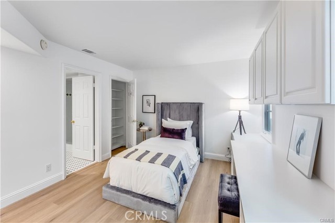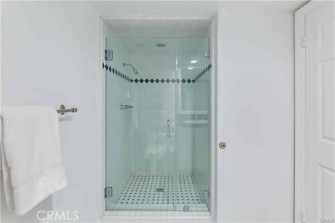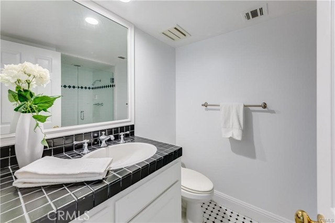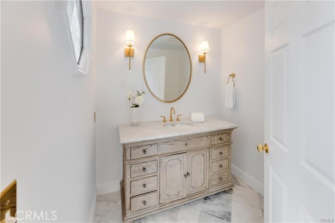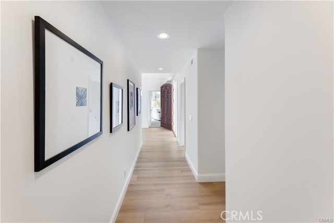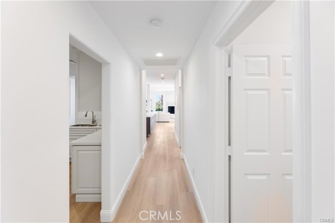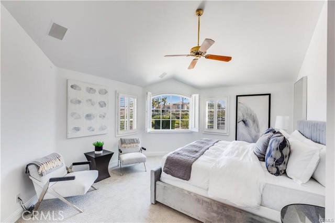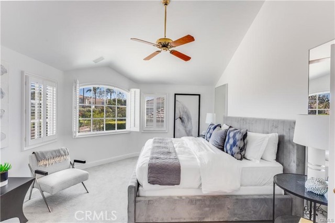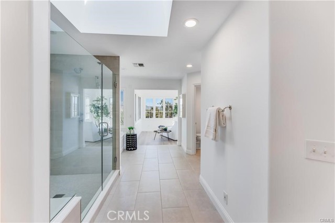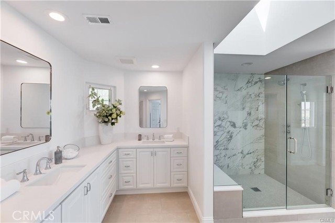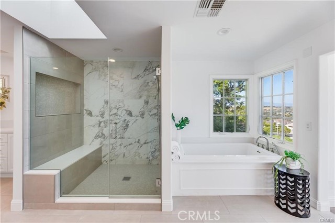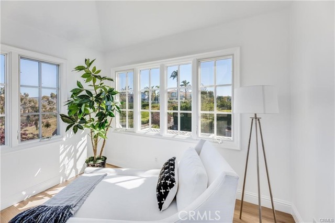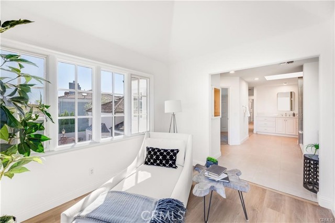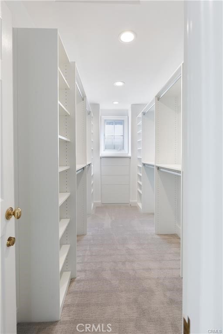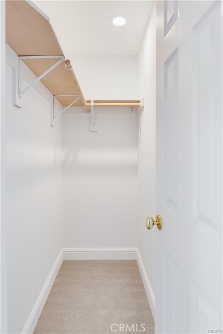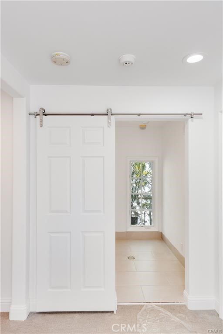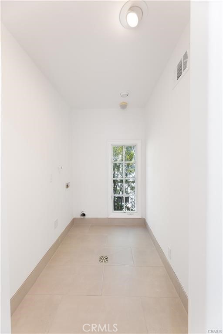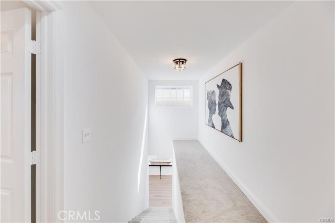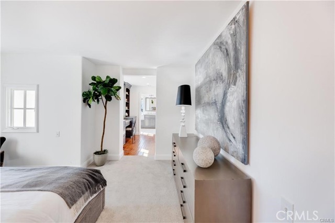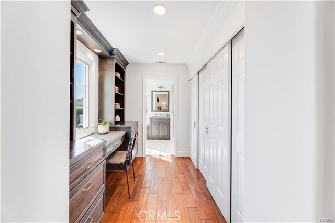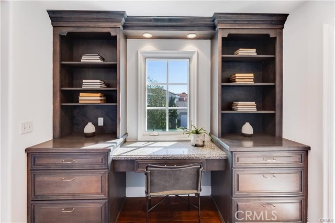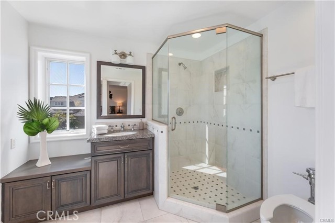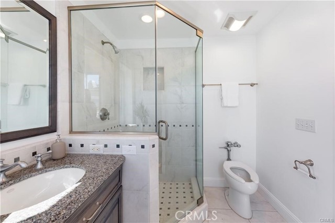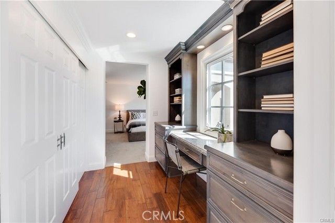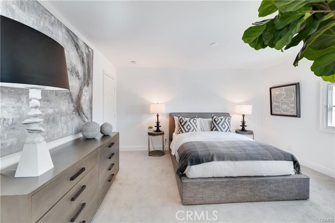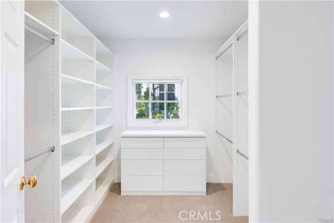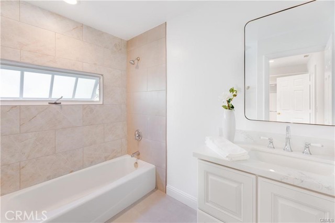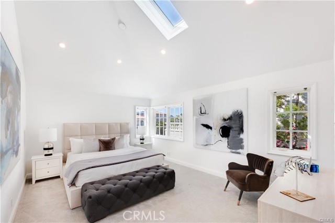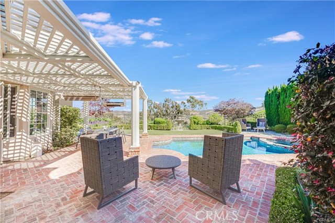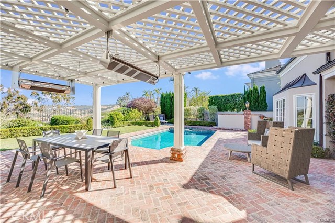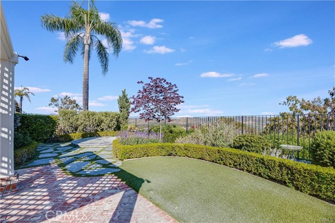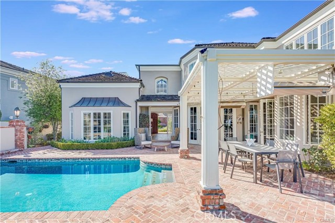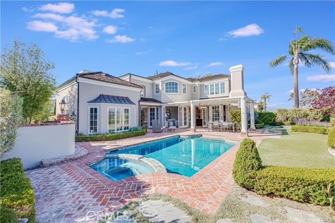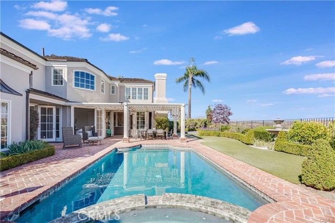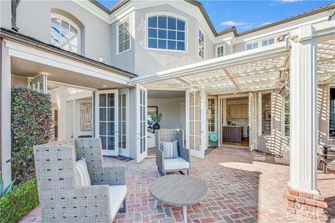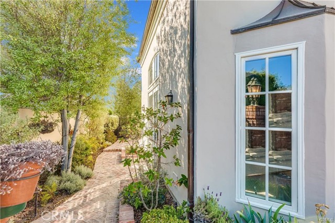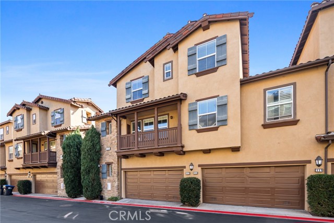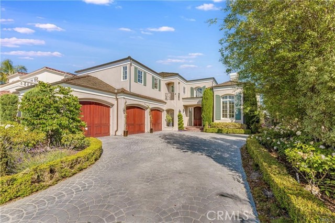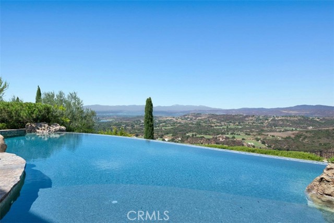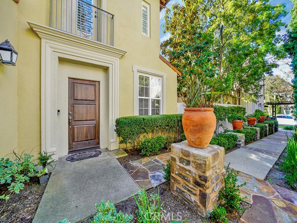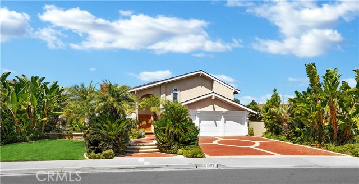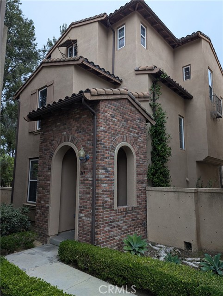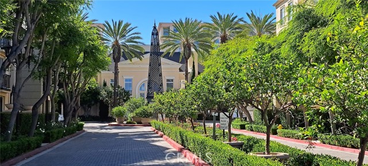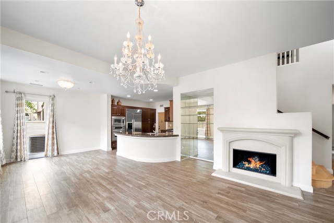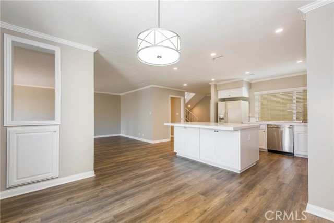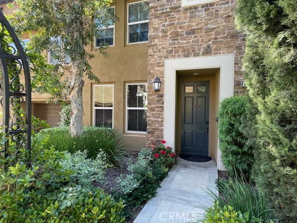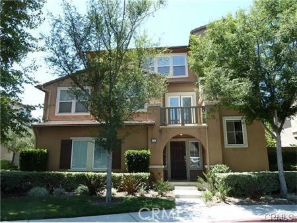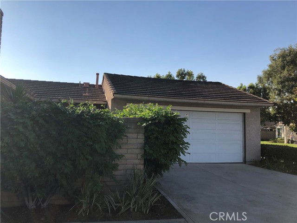8 Sunpeak
Irvine, CA 92603
$12,000
Price
Price
4
Bed
Bed
4.5
Bath
Bath
4,331 Sq. Ft.
$3 / Sq. Ft.
$3 / Sq. Ft.
Sold
8 Sunpeak
Irvine, CA 92603
Sold
$12,000
Price
Price
4
Bed
Bed
4.5
Bath
Bath
4,331
Sq. Ft.
Sq. Ft.
Spectacular, completely remodeled Turtle Rock Crest custom home located on the hilltops of Turtle Rock, showcasing panoramic rolling hills and mountain views from nearly every corner of the house. Custom built-ins and unique details enhance the character of this residence, impeccably designed to enjoy the lifestyle of Southern California. A magnificent glass atrium illuminates the grand foyer in natural light while hardwood floors grace the main level. The first floor has a great room, office, and a guest ensuite bedroom. The chef’s kitchen, equipped with a prep-kitchen, immense island, and professional grade appliances is an entertainer’s dream. Upstairs features an exceptional primary bedroom with two walk-in closets, dual sinks, a soaking bathtub, separate large shower, and a private retreat with panoramic views of breathtaking Shady Canyon. Two secondary bedrooms have their own private en-suite. Perfect for entertaining the backyard, which features multiple seating areas, heated pool/SPA, and generous dining area that creates a serene outdoor escape. This gorgeous estate includes a 3-car garage, two fireplaces, skylights, and tankless water heater. Located in one of the most coveted neighborhoods in Orange County, this masterpiece is rare in the rental market.
PROPERTY INFORMATION
| MLS # | PW23162818 | Lot Size | 12,375 Sq. Ft. |
| HOA Fees | $0/Monthly | Property Type | Single Family Residence |
| Price | $ 12,000
Price Per SqFt: $ 3 |
DOM | 722 Days |
| Address | 8 Sunpeak | Type | Residential Lease |
| City | Irvine | Sq.Ft. | 4,331 Sq. Ft. |
| Postal Code | 92603 | Garage | 3 |
| County | Orange | Year Built | 1988 |
| Bed / Bath | 4 / 4.5 | Parking | 3 |
| Built In | 1988 | Status | Closed |
| Rented Date | 2023-09-11 |
INTERIOR FEATURES
| Has Laundry | Yes |
| Laundry Information | Individual Room, Upper Level, Washer Hookup |
| Has Fireplace | Yes |
| Fireplace Information | Family Room |
| Has Appliances | Yes |
| Kitchen Appliances | Convection Oven, Dishwasher, Disposal, Gas Cooktop, Microwave, Range Hood, Refrigerator, Water Heater, Water Softener |
| Kitchen Information | Kitchen Island, Kitchen Open to Family Room, Quartz Counters, Remodeled Kitchen, Self-closing cabinet doors, Self-closing drawers, Walk-In Pantry |
| Kitchen Area | Breakfast Counter / Bar, Dining Room, Separated |
| Has Heating | Yes |
| Heating Information | Central, Forced Air |
| Room Information | Family Room, Foyer, Kitchen, Laundry, Living Room, Main Floor Bedroom, Primary Bathroom, Primary Bedroom, Primary Suite, Walk-In Closet, Walk-In Pantry |
| Has Cooling | Yes |
| Cooling Information | Central Air |
| Flooring Information | Carpet, Laminate |
| InteriorFeatures Information | Crown Molding, High Ceilings, Quartz Counters, Recessed Lighting, Unfurnished |
| EntryLocation | Ground |
| Entry Level | 0 |
| Has Spa | Yes |
| SpaDescription | Private, Association |
| WindowFeatures | Double Pane Windows, Plantation Shutters |
| SecuritySafety | Carbon Monoxide Detector(s) |
| Bathroom Information | Bathtub, Shower, Double Sinks in Primary Bath, Exhaust fan(s), Main Floor Full Bath, Quartz Counters, Remodeled, Separate tub and shower, Walk-in shower |
| Main Level Bedrooms | 1 |
| Main Level Bathrooms | 1 |
EXTERIOR FEATURES
| Has Pool | Yes |
| Pool | Private, Association, Community, Heated |
| Has Sprinklers | Yes |
WALKSCORE
MAP
PRICE HISTORY
| Date | Event | Price |
| 09/11/2023 | Sold | $12,000 |
| 08/30/2023 | Sold | $12,000 |

Topfind Realty
REALTOR®
(844)-333-8033
Questions? Contact today.
Interested in buying or selling a home similar to 8 Sunpeak?
Irvine Similar Properties
Listing provided courtesy of Claire Na, Surterre Properties, Inc.. Based on information from California Regional Multiple Listing Service, Inc. as of #Date#. This information is for your personal, non-commercial use and may not be used for any purpose other than to identify prospective properties you may be interested in purchasing. Display of MLS data is usually deemed reliable but is NOT guaranteed accurate by the MLS. Buyers are responsible for verifying the accuracy of all information and should investigate the data themselves or retain appropriate professionals. Information from sources other than the Listing Agent may have been included in the MLS data. Unless otherwise specified in writing, Broker/Agent has not and will not verify any information obtained from other sources. The Broker/Agent providing the information contained herein may or may not have been the Listing and/or Selling Agent.
