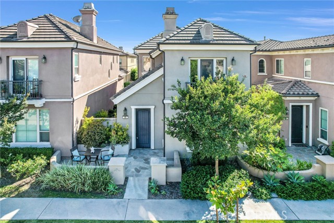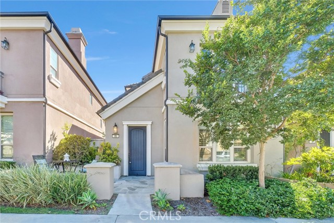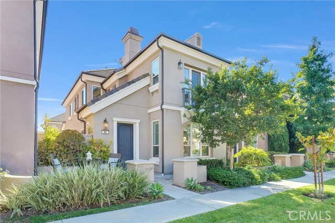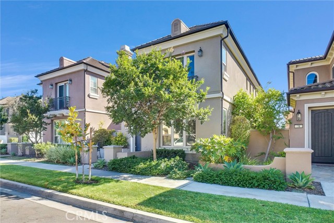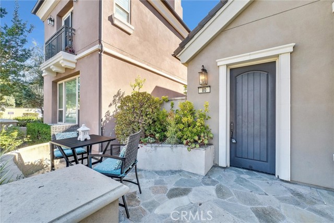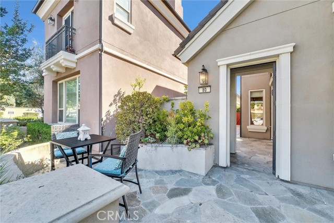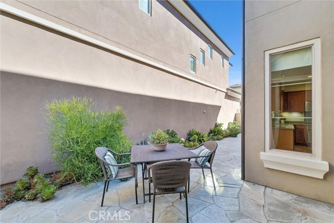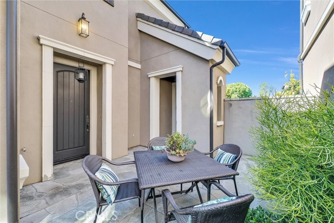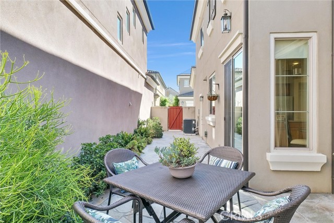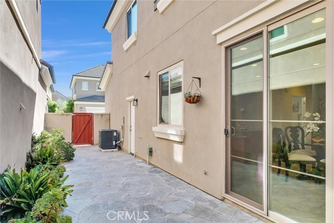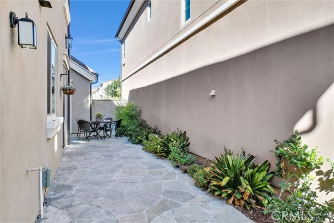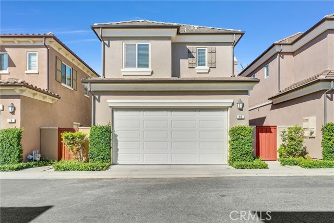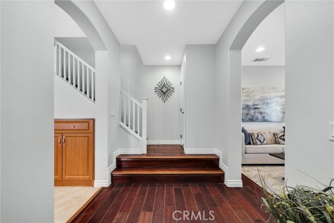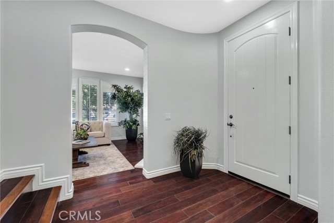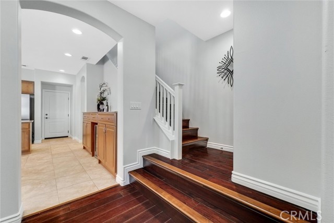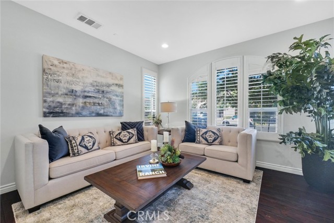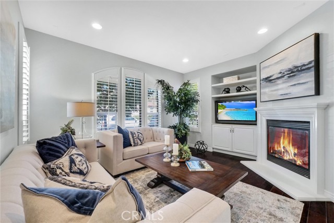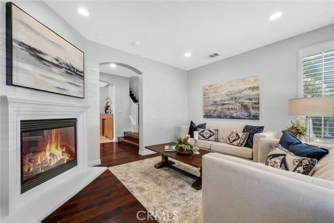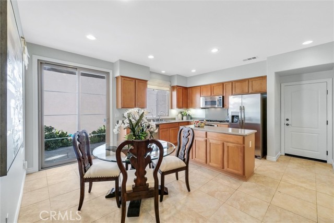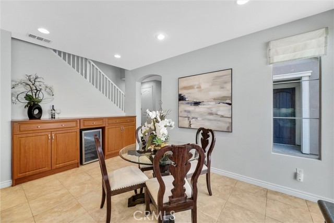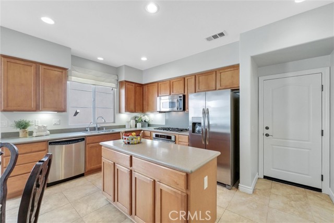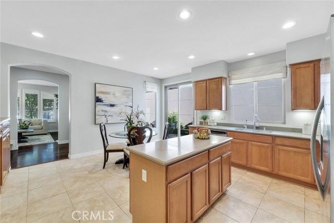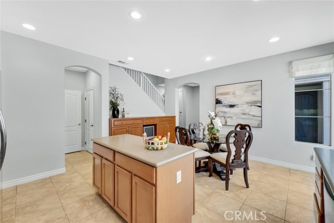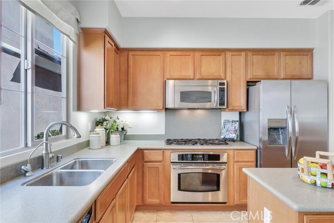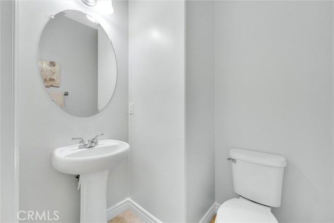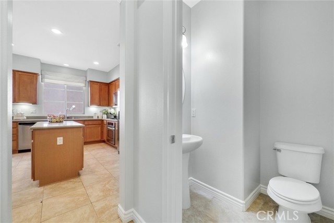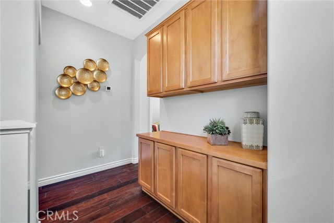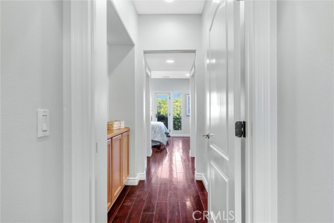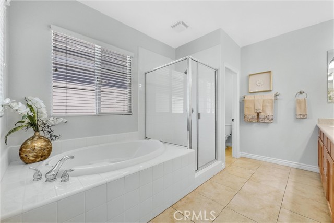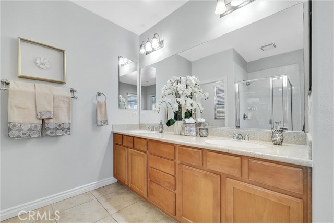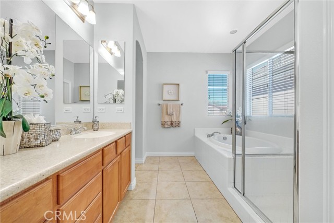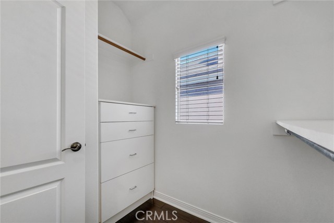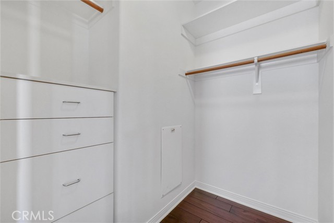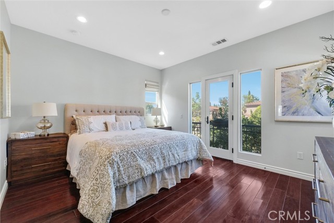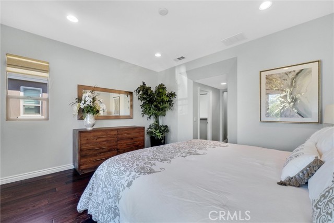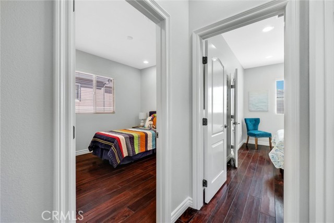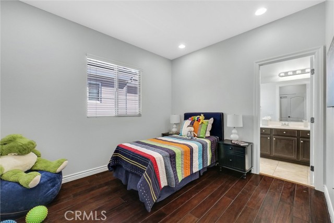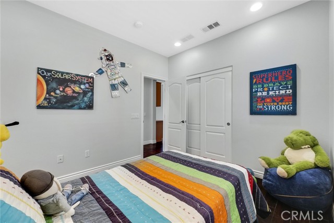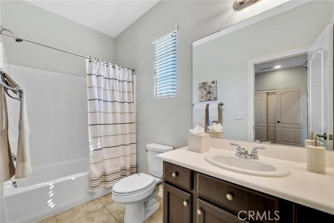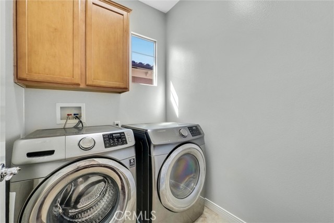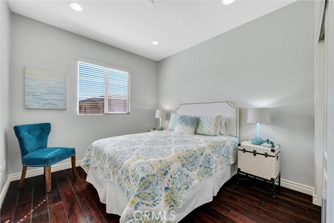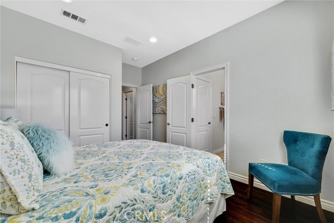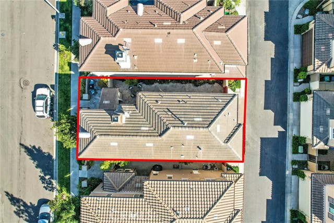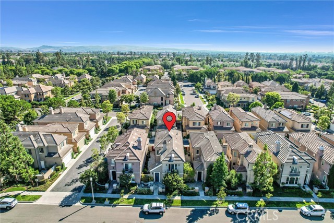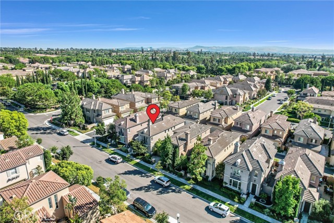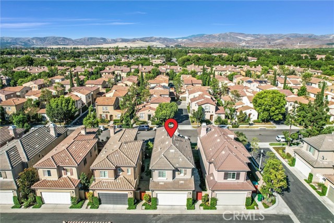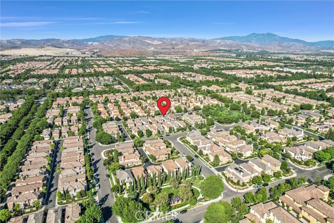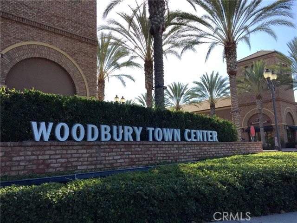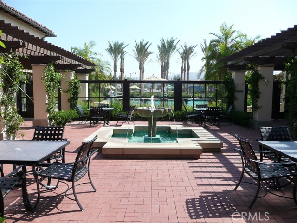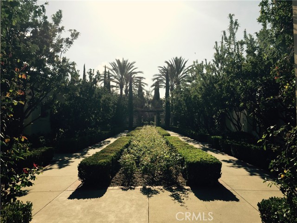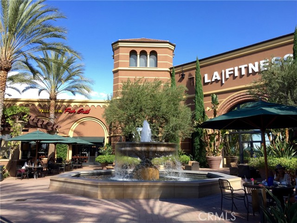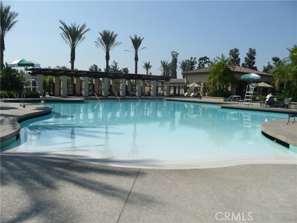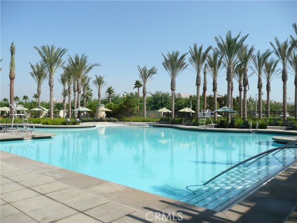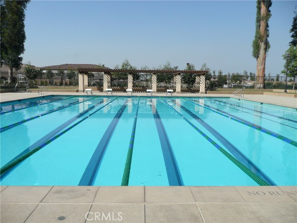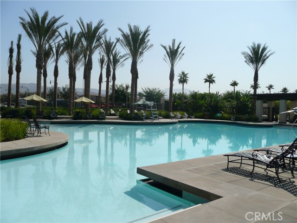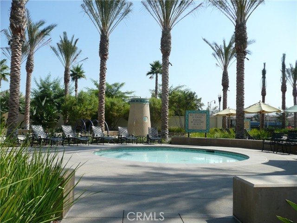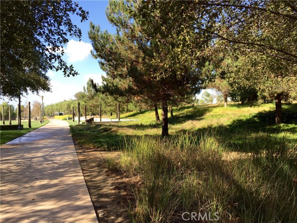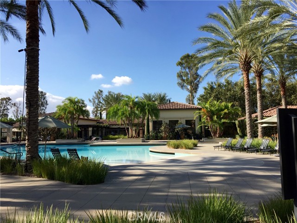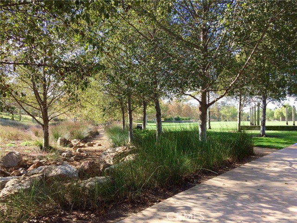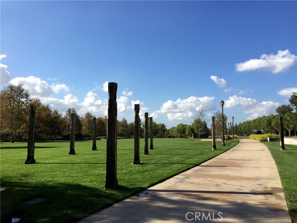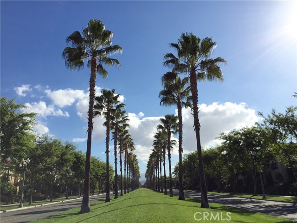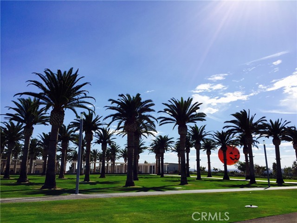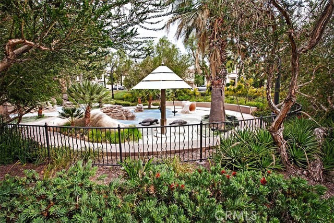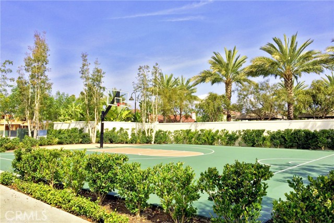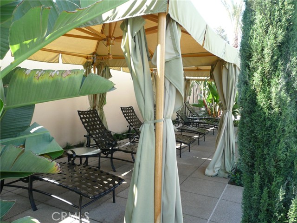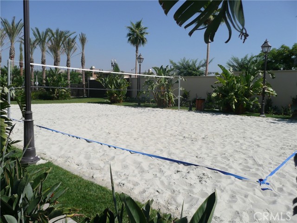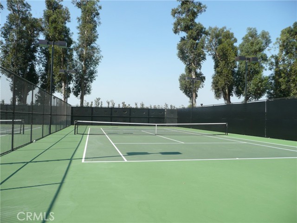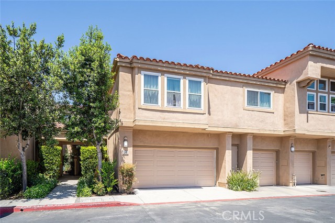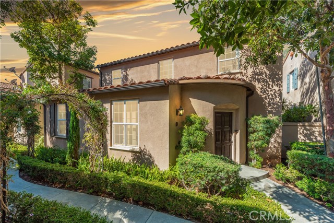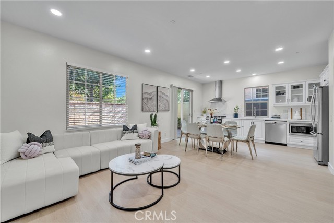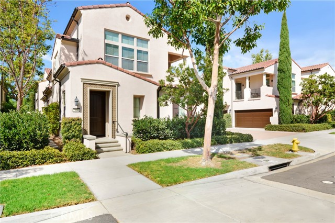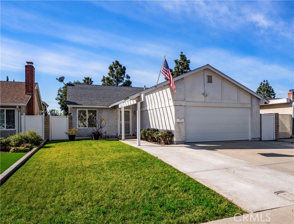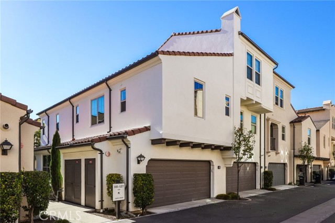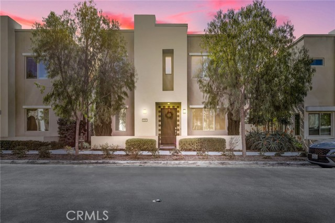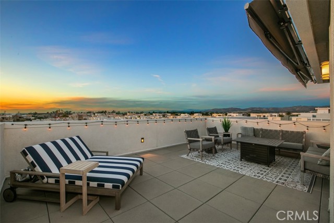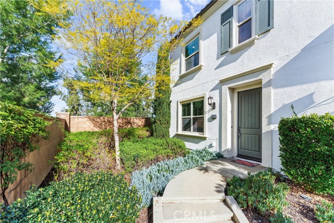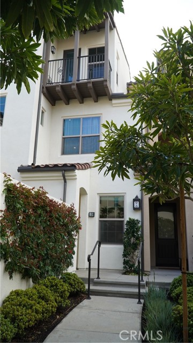80 Canal
Irvine, CA 92620
Sold
Absolutely gorgeous, highly upgraded Cachette, plan 2, DETACHED HOME with ABUNDANCE OF WINDOWS AND LIGHTS shining through. Upgrades galore, rich wood floorings invite you into the lovely foyer which leads you into the chef inspired kitchen with upgraded maple cabinetry, Corian countertops, kitchen center island with ADDITIONAL CUSTOM BUILT-IN CABINETS and stainless-steel appliances. Inviting family room with gorgeous fireplace and BUILT-IN MEDIA NICHE and abundance of windows. Upstairs offers primary suite with a romantic Juliet Balcony, soaking tub, double vanity, and 2 walking closets with closet organizers. Convenient upstairs laundry room. This beauty also offers, windows plantation shutters, recessed lightings, upgraded baths, and FRESH CUSTOM PAINT THROUGHOUT. From the kitchen sliding door enter to a PRIVATE BACK YARD with slate pavers and planter perfect for entertaining. 2 cars attached side-by-side garages with floors to ceiling cabinetry for additional storage. Enjoy Woodbury’s 7 resort style pools and spas, fireplaces, and barbecue areas, neighborhood gardens, renovated sand volleyball, basketball courts, tennis courts, sport courts and much more. Walk to Jeffrey Open Space Trail and very close to Woodbury Elementary School.
PROPERTY INFORMATION
| MLS # | OC23151841 | Lot Size | 0 Sq. Ft. |
| HOA Fees | $283/Monthly | Property Type | Condominium |
| Price | $ 1,350,000
Price Per SqFt: $ 793 |
DOM | 704 Days |
| Address | 80 Canal | Type | Residential |
| City | Irvine | Sq.Ft. | 1,703 Sq. Ft. |
| Postal Code | 92620 | Garage | 2 |
| County | Orange | Year Built | 2005 |
| Bed / Bath | 3 / 2.5 | Parking | 2 |
| Built In | 2005 | Status | Closed |
| Sold Date | 2023-09-19 |
INTERIOR FEATURES
| Has Laundry | Yes |
| Laundry Information | Dryer Included, Gas Dryer Hookup, Individual Room, Inside, Washer Hookup, Washer Included |
| Has Fireplace | Yes |
| Fireplace Information | Living Room, Gas, Gas Starter |
| Has Appliances | Yes |
| Kitchen Appliances | Dishwasher, Gas Oven, Gas Cooktop, Microwave, Refrigerator, Vented Exhaust Fan, Water Heater |
| Kitchen Information | Corian Counters, Kitchen Island, Kitchen Open to Family Room |
| Kitchen Area | Breakfast Counter / Bar, Dining Room |
| Has Heating | Yes |
| Heating Information | Central, Forced Air |
| Room Information | All Bedrooms Up, Entry, Formal Entry, Foyer, Kitchen, Laundry, Living Room, Primary Bathroom, Primary Bedroom, Primary Suite, See Remarks, Utility Room, Walk-In Closet |
| Has Cooling | Yes |
| Cooling Information | Central Air |
| Flooring Information | Laminate, Tile |
| InteriorFeatures Information | Balcony, Corian Counters, Open Floorplan, Recessed Lighting |
| EntryLocation | 1 |
| Entry Level | 1 |
| Has Spa | Yes |
| SpaDescription | Association, Community |
| WindowFeatures | Double Pane Windows |
| Main Level Bedrooms | 0 |
| Main Level Bathrooms | 1 |
EXTERIOR FEATURES
| Has Pool | No |
| Pool | Association, Community |
WALKSCORE
MAP
MORTGAGE CALCULATOR
- Principal & Interest:
- Property Tax: $1,440
- Home Insurance:$119
- HOA Fees:$283
- Mortgage Insurance:
PRICE HISTORY
| Date | Event | Price |
| 09/19/2023 | Sold | $1,360,000 |
| 08/15/2023 | Sold | $1,350,000 |

Topfind Realty
REALTOR®
(844)-333-8033
Questions? Contact today.
Interested in buying or selling a home similar to 80 Canal?
Irvine Similar Properties
Listing provided courtesy of Mary Jafarkhani, Re/Max Premier Realty. Based on information from California Regional Multiple Listing Service, Inc. as of #Date#. This information is for your personal, non-commercial use and may not be used for any purpose other than to identify prospective properties you may be interested in purchasing. Display of MLS data is usually deemed reliable but is NOT guaranteed accurate by the MLS. Buyers are responsible for verifying the accuracy of all information and should investigate the data themselves or retain appropriate professionals. Information from sources other than the Listing Agent may have been included in the MLS data. Unless otherwise specified in writing, Broker/Agent has not and will not verify any information obtained from other sources. The Broker/Agent providing the information contained herein may or may not have been the Listing and/or Selling Agent.
