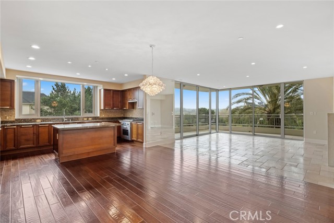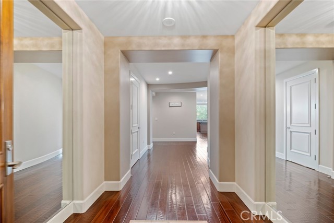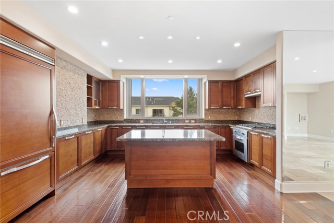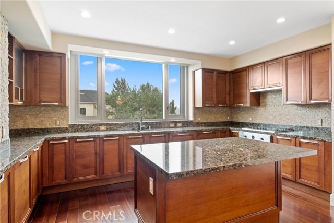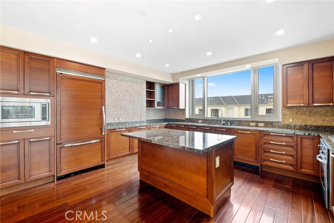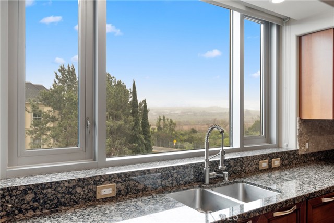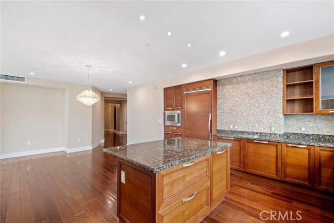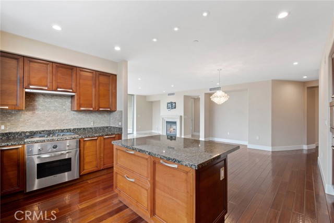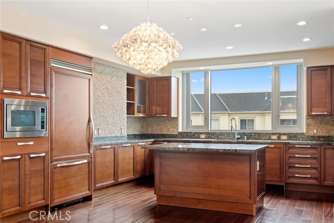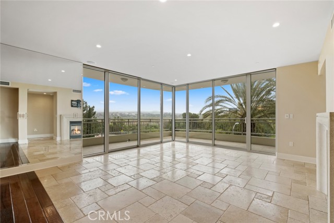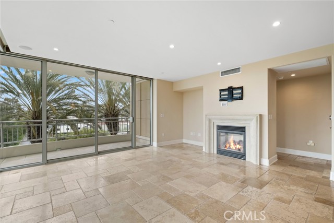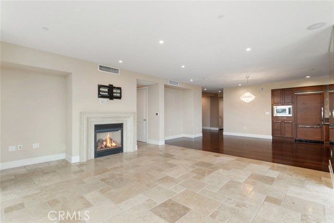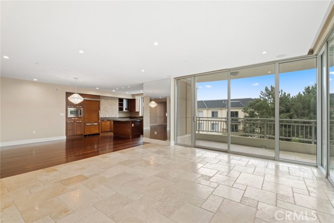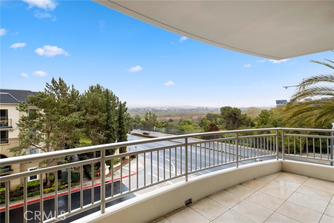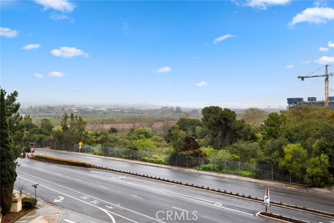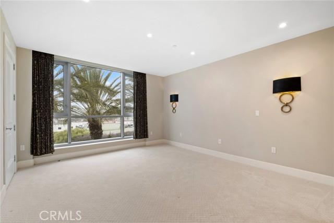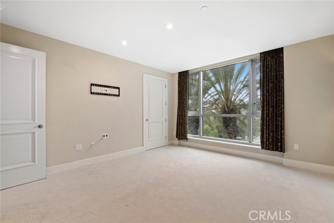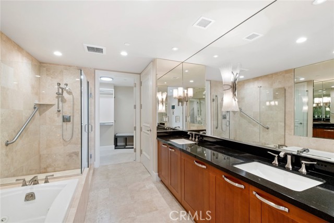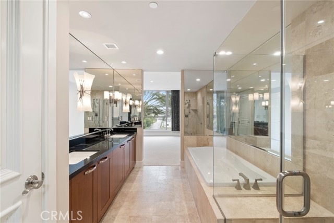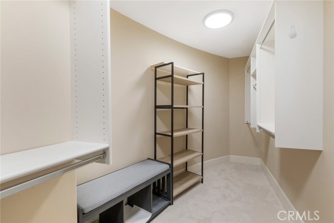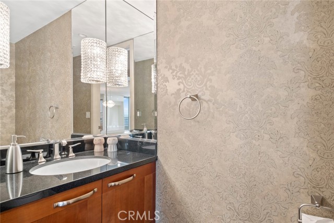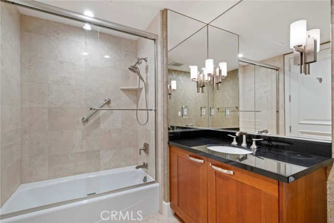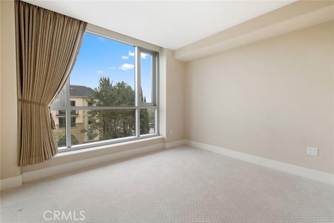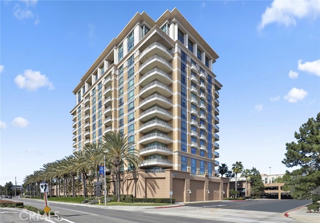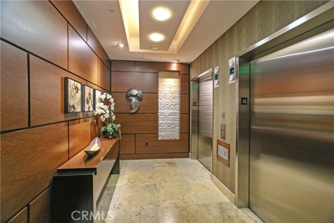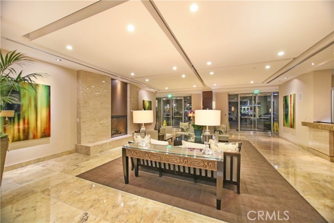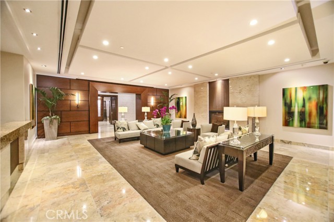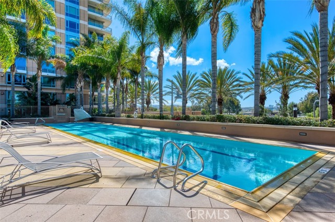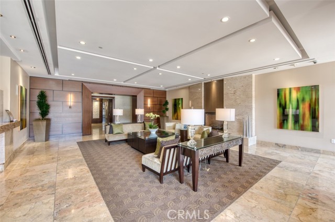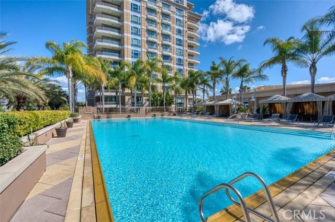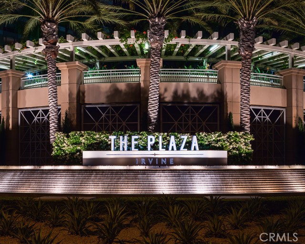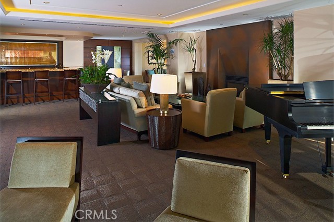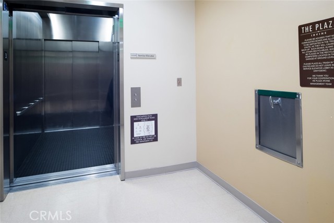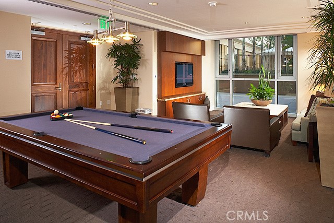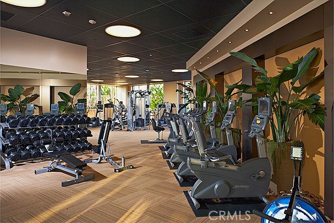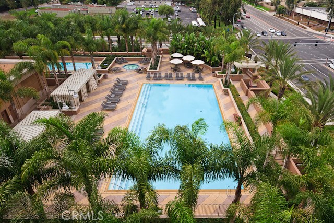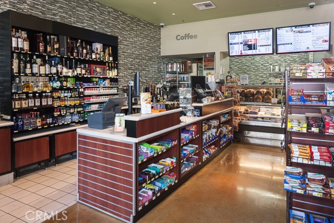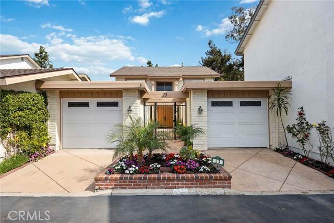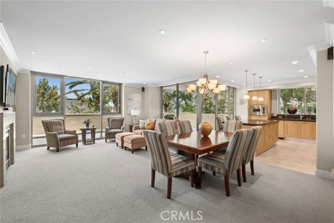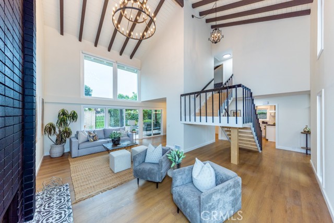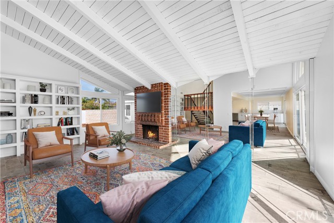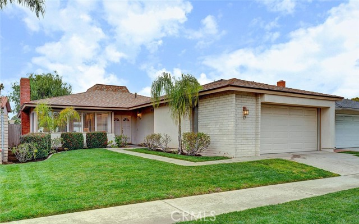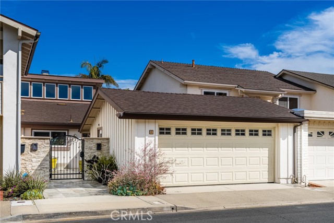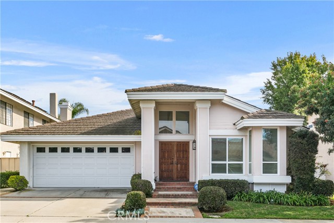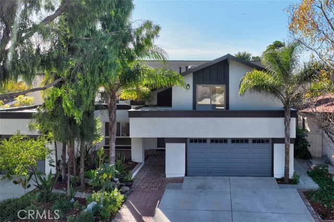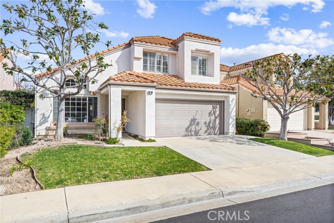8049 Scholarship
Irvine, CA 92612
Sold
Located on the most coveted corner in the building with protected unobstructed views of the Wildlife Preserve, this stunning 2-bedroom condo in The Plaza-Irvine offers a modern and luxurious living space that is perfect for those seeking an upscale lifestyle. The unit features an open floor plan that is both spacious and inviting, with a gallery style entryway and large windows and cool ocean breezes that allow for plenty of natural light and offer stunning views of the nature preserve and city lights. The condo boasts high-end finishes throughout, including hardwood and stone floors, designer lighting fixtures, and custom Snaidero Italian cabinetry. The living room is the perfect place to relax and unwind, with an adjacent dining area, perfect for entertaining guests. The kitchen is a gourmet's delight, with top-of-the-luxury Viking appliances, granite countertops, and ample cabinet space. The two bedrooms are both generously sized and feature a high degree of privacy. The master bedroom features an en-suite bathroom, complete with a luxurious soaking tub and a separate glass-enclosed shower, a dual vanity and generous closet space. This condo also comes with it's own separately locked storage unit adjacent to the two assigned parking spaces. Residents of this 2-bedroom condo in The Plaza-Irvine will also have access to a wide range of amenities, including a 5000 sq ft luxury fitness center, a resort-style pool and spa, a club room, a game room and BBQ stations. The complex also features beautifully landscaped gardens, a peaceful outdoor gathering space and resident events. Located in the heart of Irvine, this condo is within walking distance of a wide range of shopping, dining, and entertainment options, making it the perfect choice for those seeking a luxurious and convenient lifestyle in one of Southern California's most vibrant communities.
PROPERTY INFORMATION
| MLS # | NP23041117 | Lot Size | 0 Sq. Ft. |
| HOA Fees | $1,541/Monthly | Property Type | Condominium |
| Price | $ 1,650,000
Price Per SqFt: $ 893 |
DOM | 832 Days |
| Address | 8049 Scholarship | Type | Residential |
| City | Irvine | Sq.Ft. | 1,847 Sq. Ft. |
| Postal Code | 92612 | Garage | 2 |
| County | Orange | Year Built | 2007 |
| Bed / Bath | 2 / 2.5 | Parking | 2 |
| Built In | 2007 | Status | Closed |
| Sold Date | 2023-04-12 |
INTERIOR FEATURES
| Has Laundry | Yes |
| Laundry Information | Dryer Included, Electric Dryer Hookup, Individual Room, Inside, Washer Hookup, Washer Included |
| Has Fireplace | Yes |
| Fireplace Information | Living Room, Gas, Great Room |
| Has Appliances | Yes |
| Kitchen Appliances | Built-In Range, Dishwasher, Disposal, Gas Oven, Gas Cooktop, Ice Maker, Microwave, Range Hood, Refrigerator, Self Cleaning Oven, Vented Exhaust Fan, Water Line to Refrigerator |
| Kitchen Information | Built-in Trash/Recycling, Granite Counters, Kitchen Island, Kitchen Open to Family Room, Pots & Pan Drawers, Stone Counters |
| Kitchen Area | Area, Breakfast Counter / Bar, In Kitchen, In Living Room |
| Has Heating | Yes |
| Heating Information | Central, Electric, Forced Air |
| Room Information | All Bedrooms Down, Entry, Family Room, Formal Entry, Foyer, Great Room, Kitchen, Laundry, Living Room, Main Floor Bedroom, Main Floor Master Bedroom, Master Bathroom, Master Bedroom, Master Suite, Two Masters, Walk-In Closet |
| Has Cooling | Yes |
| Cooling Information | Central Air, Electric, Zoned |
| Flooring Information | Carpet, Stone, Wood |
| InteriorFeatures Information | Balcony, Built-in Features, Copper Plumbing Full, Granite Counters, Living Room Balcony, Open Floorplan, Recessed Lighting, Stone Counters, Storage, Tandem, Trash Chute, Unfurnished, Wired for Data, Wired for Sound |
| DoorFeatures | Insulated Doors, Sliding Doors |
| EntryLocation | 4 |
| Entry Level | 1 |
| Has Spa | Yes |
| SpaDescription | Association, Community, Heated, In Ground |
| WindowFeatures | Casement Windows, Double Pane Windows, Insulated Windows, Roller Shields, Tinted Windows |
| SecuritySafety | 24 Hour Security, Carbon Monoxide Detector(s), Closed Circuit Camera(s), Fire and Smoke Detection System, Fire Sprinkler System, Firewall(s), Guarded, Resident Manager, Security System, Smoke Detector(s), Wired for Alarm System |
| Bathroom Information | Bathtub, Low Flow Shower, Low Flow Toilet(s), Shower, Shower in Tub, Closet in bathroom, Double sinks in bath(s), Double Sinks In Master Bath, Exhaust fan(s), Granite Counters, Jetted Tub, Privacy toilet door, Separate tub and shower, Soaking Tub, Stone Counters, Upgraded, Vanity area, Walk-in shower |
| Main Level Bedrooms | 2 |
| Main Level Bathrooms | 3 |
EXTERIOR FEATURES
| FoundationDetails | Pillar/Post/Pier |
| Roof | Common Roof |
| Has Pool | No |
| Pool | Association, Community, Exercise Pool, Fenced, Heated, In Ground, Lap, Infinity |
| Has Patio | Yes |
| Patio | Tile, Wrap Around |
| Has Fence | Yes |
| Fencing | Masonry, Stucco Wall |
WALKSCORE
MAP
MORTGAGE CALCULATOR
- Principal & Interest:
- Property Tax: $1,760
- Home Insurance:$119
- HOA Fees:$1540.58
- Mortgage Insurance:
PRICE HISTORY
| Date | Event | Price |
| 04/12/2023 | Sold | $1,600,000 |
| 03/11/2023 | Listed | $1,650,000 |

Topfind Realty
REALTOR®
(844)-333-8033
Questions? Contact today.
Interested in buying or selling a home similar to 8049 Scholarship?
Irvine Similar Properties
Listing provided courtesy of Veronica Hicks, Villa Real Estate. Based on information from California Regional Multiple Listing Service, Inc. as of #Date#. This information is for your personal, non-commercial use and may not be used for any purpose other than to identify prospective properties you may be interested in purchasing. Display of MLS data is usually deemed reliable but is NOT guaranteed accurate by the MLS. Buyers are responsible for verifying the accuracy of all information and should investigate the data themselves or retain appropriate professionals. Information from sources other than the Listing Agent may have been included in the MLS data. Unless otherwise specified in writing, Broker/Agent has not and will not verify any information obtained from other sources. The Broker/Agent providing the information contained herein may or may not have been the Listing and/or Selling Agent.
