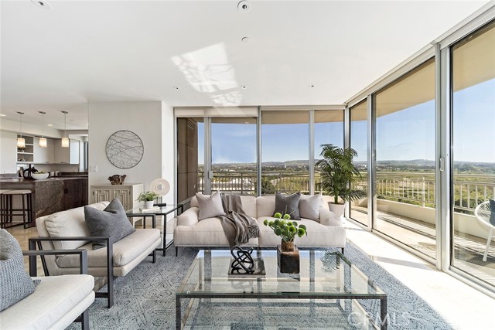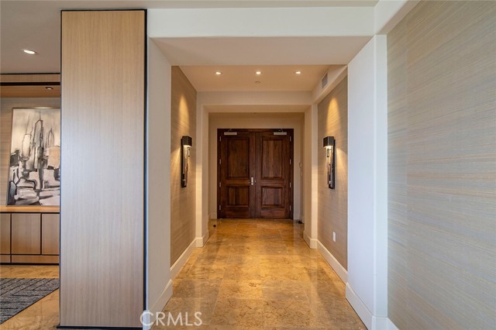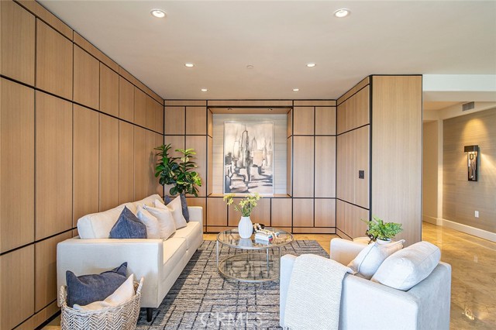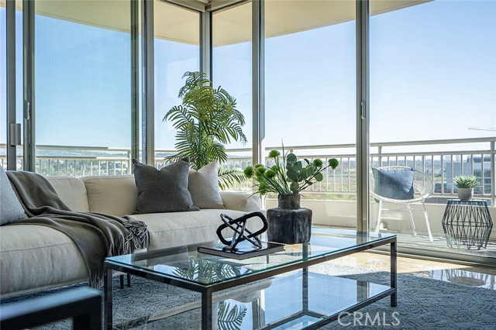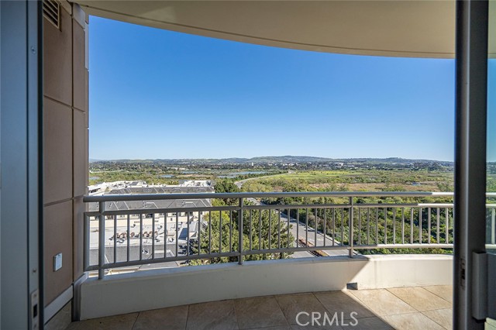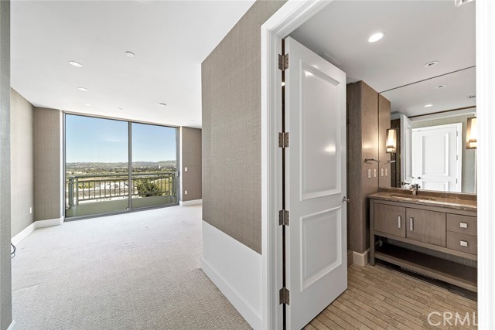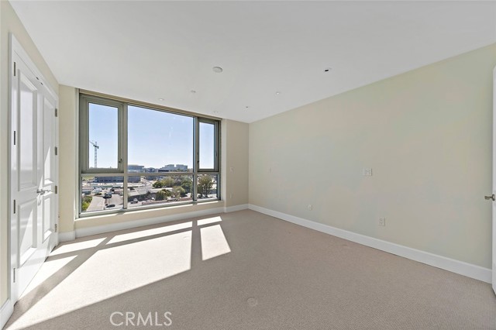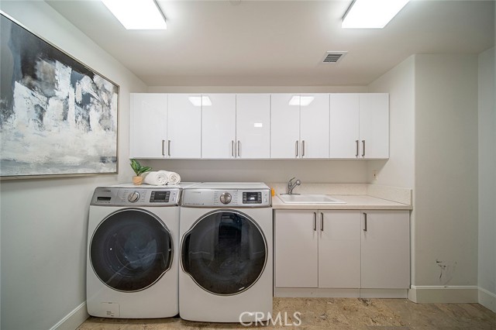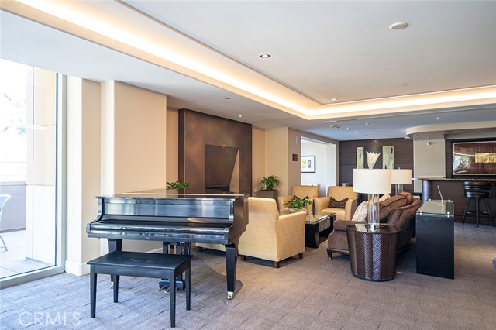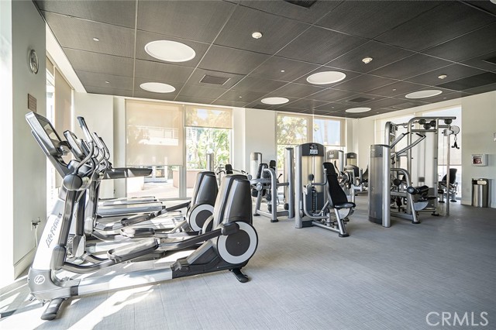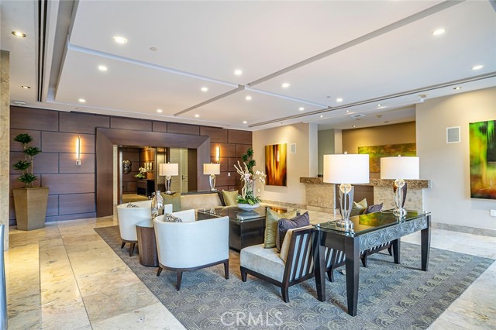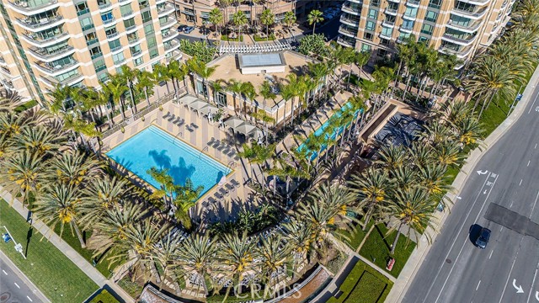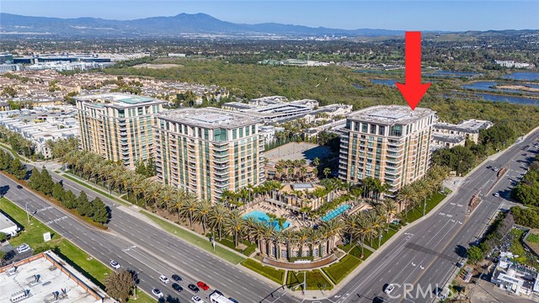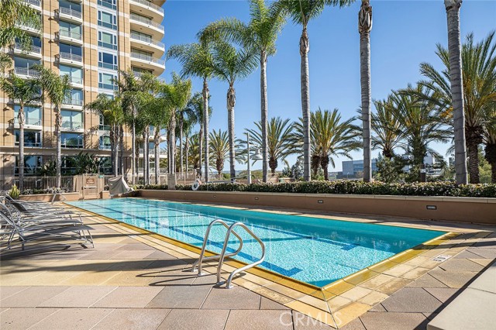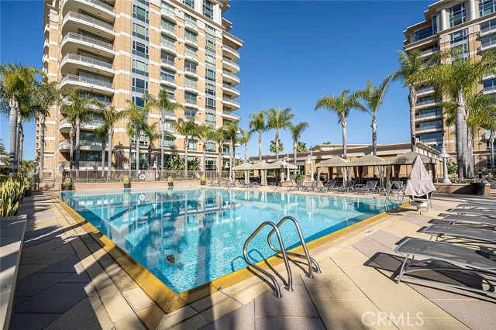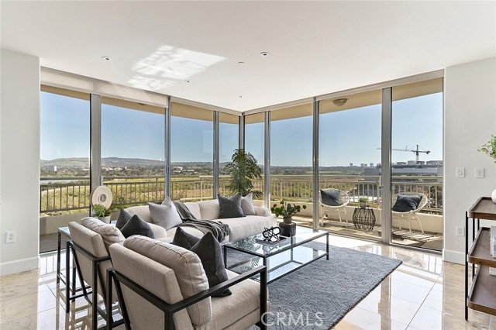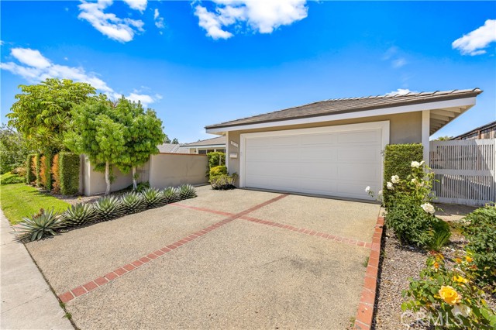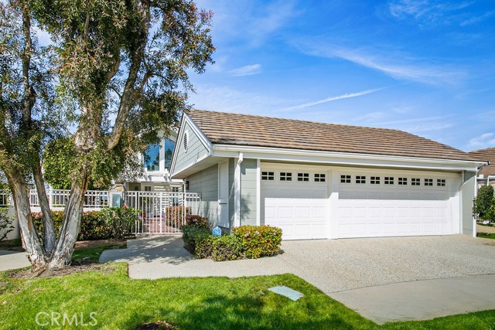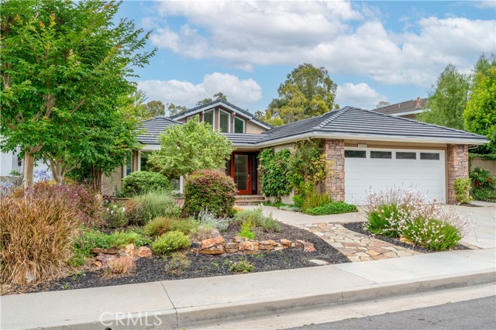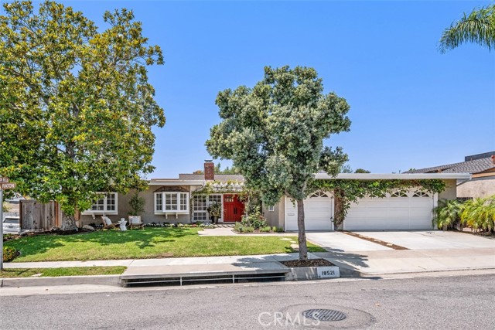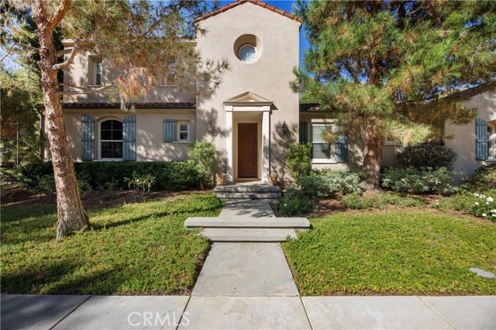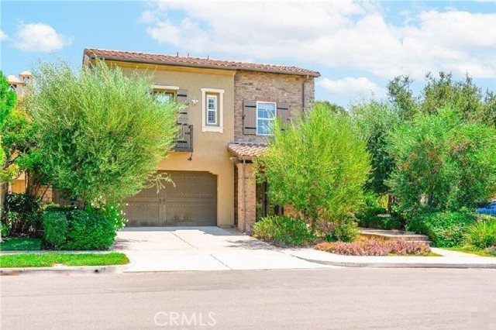8096 Scholarship
Irvine, CA 92612
Sold
Welcome to The Plaza Irvine, where luxury living meets natural beauty in an unparalleled setting. Boasting 3 bedrooms, 3.5 bathrooms, and spacious single-level floor plan, this rare corner unit on the 9th floor provides an unobstructed panoramic view of San Joaquin Marsh & Wildlife Sanctuary and serene lakes. Step inside to discover an open floor plan that seamlessly integrates living, dining, and kitchen areas, perfect for both entertaining and everyday living. Floor-to-ceiling windows flood the space with natural light, while a private corner balcony invites you to unwind and soak in the breathtaking vistas. Experience resort-style living with HOA amenities including a state of the art fitness center, Olympic-style pool, lap pool & spa with cabanas, and a 24-hour staffed lobby ensuring convenience and security. Additional luxuries such as a club room, conference room, and billiard room provide endless opportunities for relaxation and entertainment. Centrally located near parks, restaurants, art center, shopping, golf courses, you don't want to miss out on this opportunity!
PROPERTY INFORMATION
| MLS # | OC24068313 | Lot Size | N/A |
| HOA Fees | $2,263/Monthly | Property Type | Condominium |
| Price | $ 2,880,000
Price Per SqFt: $ 1,073 |
DOM | 474 Days |
| Address | 8096 Scholarship | Type | Residential |
| City | Irvine | Sq.Ft. | 2,685 Sq. Ft. |
| Postal Code | 92612 | Garage | 2 |
| County | Orange | Year Built | 2007 |
| Bed / Bath | 3 / 3.5 | Parking | 2 |
| Built In | 2007 | Status | Closed |
| Sold Date | 2024-08-28 |
INTERIOR FEATURES
| Has Laundry | Yes |
| Laundry Information | Dryer Included, Individual Room, Inside, Washer Included |
| Has Fireplace | Yes |
| Fireplace Information | Living Room, Gas |
| Has Appliances | Yes |
| Kitchen Appliances | Dishwasher, Gas Range, Microwave, Refrigerator |
| Kitchen Information | Granite Counters, Kitchen Island, Kitchen Open to Family Room, Remodeled Kitchen |
| Kitchen Area | Breakfast Counter / Bar, Family Kitchen, Dining Room |
| Has Heating | Yes |
| Heating Information | Central |
| Room Information | Entry, Family Room, Formal Entry, Kitchen, Laundry, Living Room, Primary Bathroom, Primary Bedroom, Primary Suite, Separate Family Room, Walk-In Closet |
| Has Cooling | Yes |
| Cooling Information | Central Air |
| Flooring Information | Carpet, Tile |
| InteriorFeatures Information | Balcony, Living Room Deck Attached, Open Floorplan, Recessed Lighting, Stone Counters, Storage |
| DoorFeatures | Double Door Entry |
| EntryLocation | 9 |
| Entry Level | 9 |
| Has Spa | Yes |
| SpaDescription | Association, Community |
| WindowFeatures | Blinds, Double Pane Windows |
| SecuritySafety | 24 Hour Security, Automatic Gate, Carbon Monoxide Detector(s), Fire Sprinkler System, Gated Community, Resident Manager, Security Lights, Smoke Detector(s) |
| Bathroom Information | Bathtub, Shower, Closet in bathroom, Exhaust fan(s), Remodeled, Soaking Tub, Walk-in shower |
| Main Level Bedrooms | 3 |
| Main Level Bathrooms | 4 |
EXTERIOR FEATURES
| Roof | Common Roof |
| Has Pool | No |
| Pool | Association, Community |
| Has Patio | Yes |
| Patio | Patio, Terrace |
| Has Fence | No |
| Fencing | None |
WALKSCORE
MAP
MORTGAGE CALCULATOR
- Principal & Interest:
- Property Tax: $3,072
- Home Insurance:$119
- HOA Fees:$2263
- Mortgage Insurance:
PRICE HISTORY
| Date | Event | Price |
| 08/28/2024 | Sold | $2,750,000 |
| 05/14/2024 | Active | $2,880,000 |
| 04/17/2024 | Pending | $2,880,000 |
| 04/12/2024 | Listed | $2,880,000 |

Topfind Realty
REALTOR®
(844)-333-8033
Questions? Contact today.
Interested in buying or selling a home similar to 8096 Scholarship?
Listing provided courtesy of Brian Lee, T.N.G. Real Estate Consultants. Based on information from California Regional Multiple Listing Service, Inc. as of #Date#. This information is for your personal, non-commercial use and may not be used for any purpose other than to identify prospective properties you may be interested in purchasing. Display of MLS data is usually deemed reliable but is NOT guaranteed accurate by the MLS. Buyers are responsible for verifying the accuracy of all information and should investigate the data themselves or retain appropriate professionals. Information from sources other than the Listing Agent may have been included in the MLS data. Unless otherwise specified in writing, Broker/Agent has not and will not verify any information obtained from other sources. The Broker/Agent providing the information contained herein may or may not have been the Listing and/or Selling Agent.
