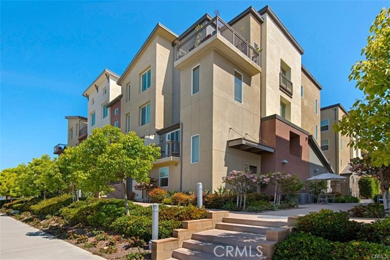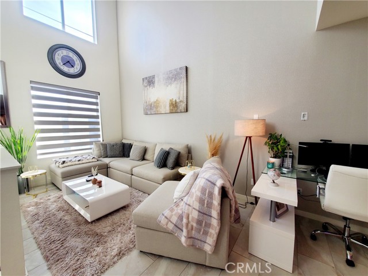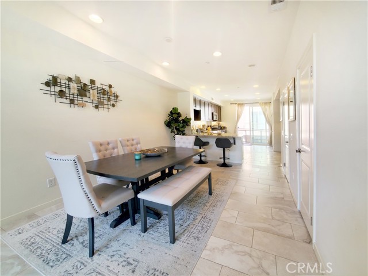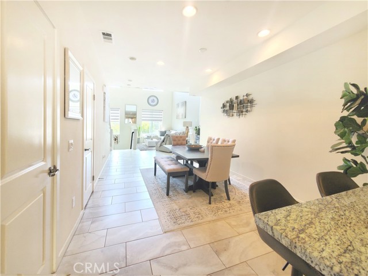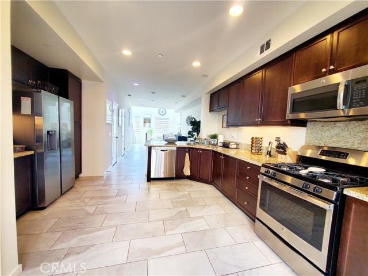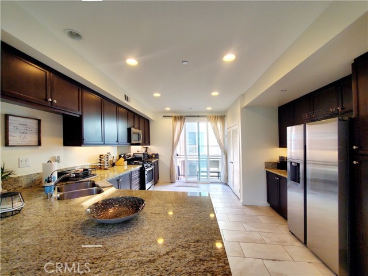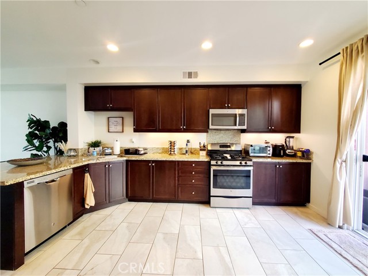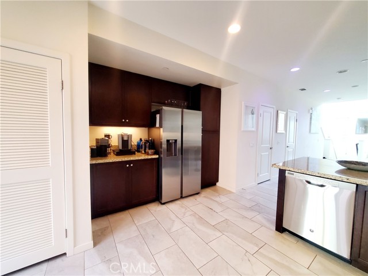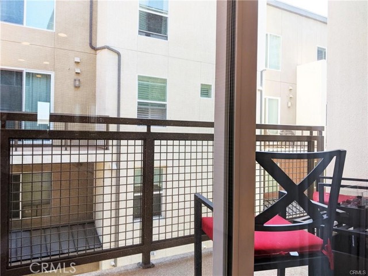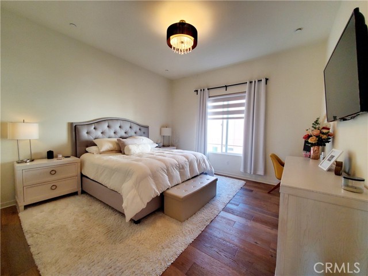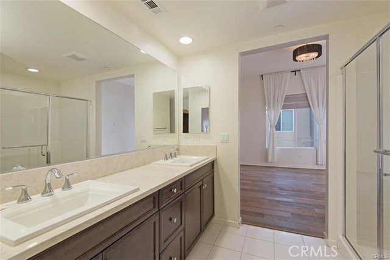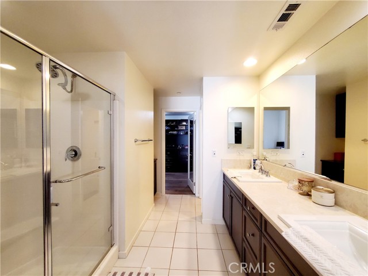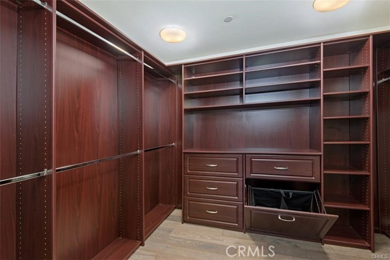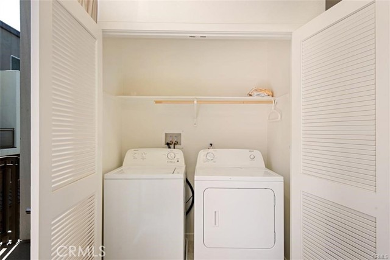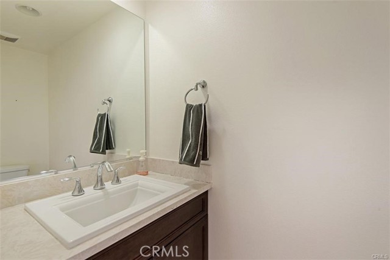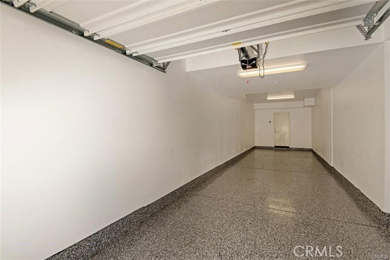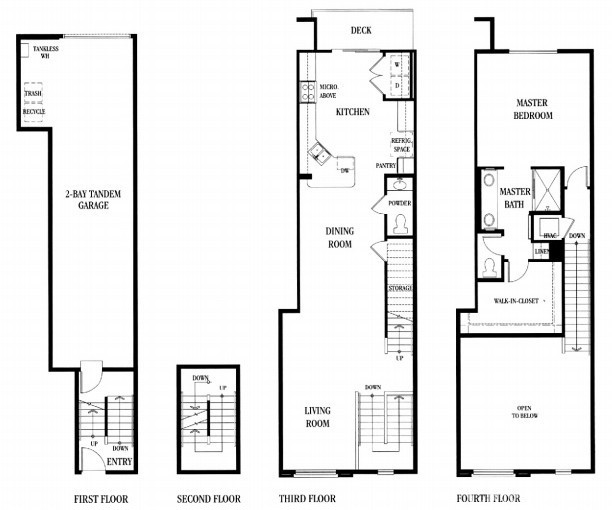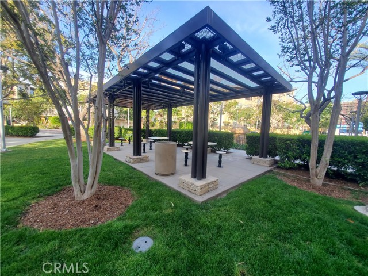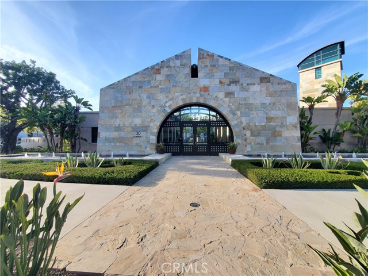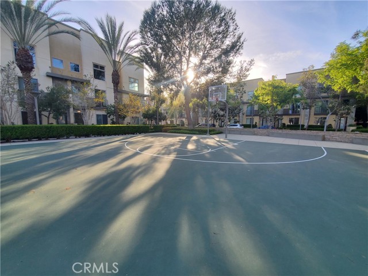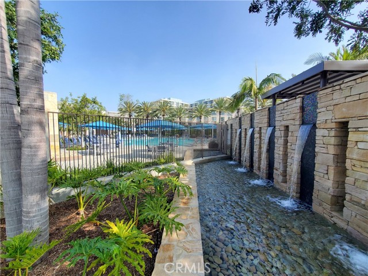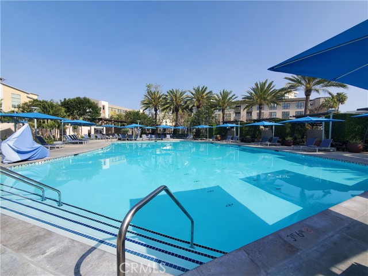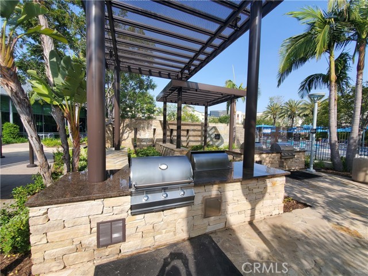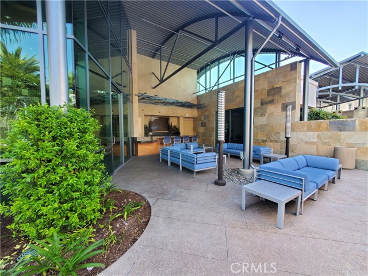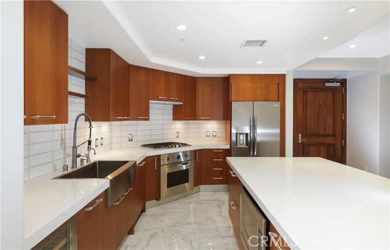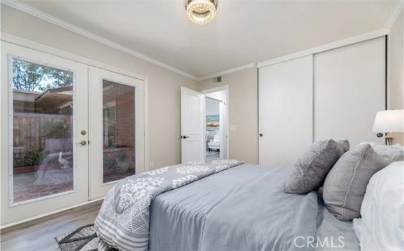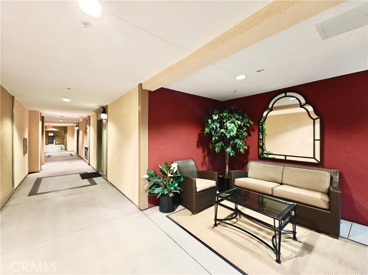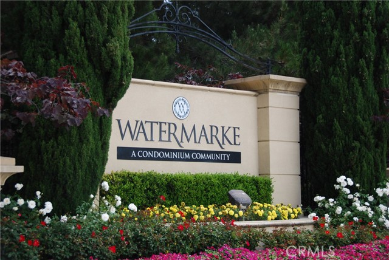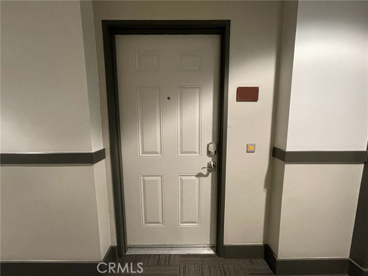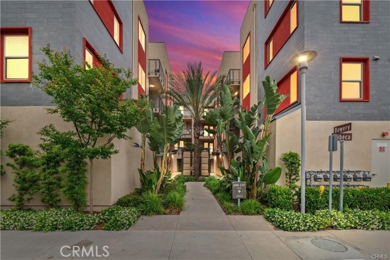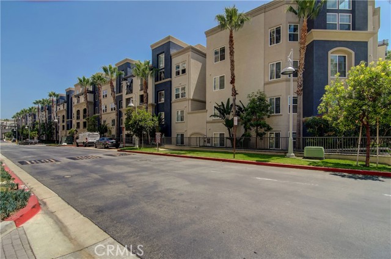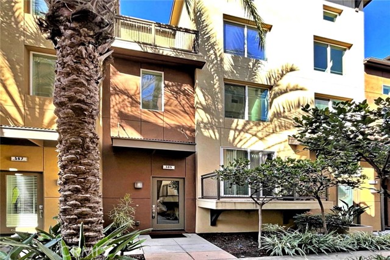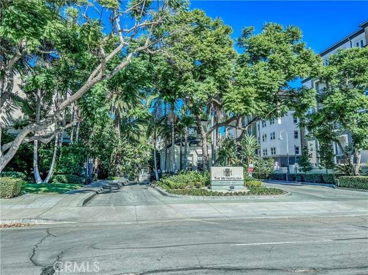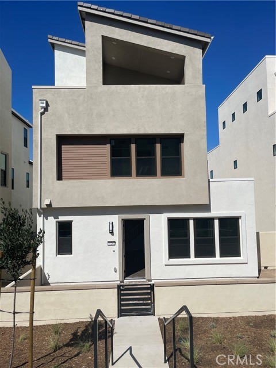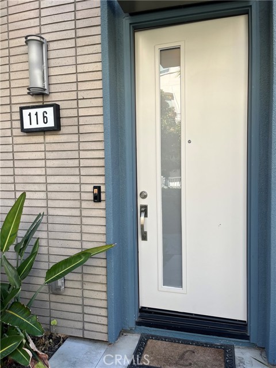83 Waldorf
Irvine, CA 92612
$3,600
Price
Price
1
Bed
Bed
1.5
Bath
Bath
1,426 Sq. Ft.
$2 / Sq. Ft.
$2 / Sq. Ft.
Sold
83 Waldorf
Irvine, CA 92612
Sold
$3,600
Price
Price
1
Bed
Bed
1.5
Bath
Bath
1,426
Sq. Ft.
Sq. Ft.
This striking Madison townhome is situated in a premier location in prestigious Central Park West, Irvine. Offering open and airy living spaces highlighted by high ceilings, recessed lighting, stone tile flooring, a multitude of windows for exceptional light, and a balcony perfect for enjoying your morning coffee or evening glass of wine with peek-a-boo views of city lights. The chef's kitchen is complete with granite counter tops, and stainless steel appliances, including a large-capacity oven and QuietPower dishwasher. Includes washer, dryer & refrigerator! The master bedroom boasts elegant engineered hardwood floors, and a huge custom walk-in closet with space-saving built-ins. Large master bathroom has double sinks and a rain shower head. This deluxe property also includes a two-car attached tandem garage with epoxy flooring offers direct access to the home. This townhome is centrally located in the heart of Irvine’s business district and on the border of Irvine and Newport Beach. Conveniently located close to South Coast Plaza, Fashion Island, Crystal Cove,Irvine Spectrum, UCI and just seconds from John Wayne Airport. The 5-Star amenities at Central Park West include a resort-style saline pool and spa, an 8000 square foot gym/fitness facilities and a community event center. Live, work and play in what has become the hottest lifestyle location in Orange County.
PROPERTY INFORMATION
| MLS # | OC23060846 | Lot Size | 1,000 Sq. Ft. |
| HOA Fees | $0/Monthly | Property Type | Townhouse |
| Price | $ 3,550
Price Per SqFt: $ 2 |
DOM | 903 Days |
| Address | 83 Waldorf | Type | Residential Lease |
| City | Irvine | Sq.Ft. | 1,426 Sq. Ft. |
| Postal Code | 92612 | Garage | 2 |
| County | Orange | Year Built | 2015 |
| Bed / Bath | 1 / 1.5 | Parking | 2 |
| Built In | 2015 | Status | Closed |
| Rented Date | 2023-05-09 |
INTERIOR FEATURES
| Has Laundry | Yes |
| Laundry Information | Dryer Included, In Closet, Inside, Washer Included |
| Has Fireplace | No |
| Fireplace Information | None |
| Has Appliances | Yes |
| Kitchen Appliances | Dishwasher, Free-Standing Range, Disposal, Gas Range, Gas Cooktop, Ice Maker, Microwave, Refrigerator, Water Heater, Water Line to Refrigerator |
| Kitchen Information | Granite Counters, Kitchen Open to Family Room, Remodeled Kitchen, Stone Counters |
| Kitchen Area | Area, Breakfast Counter / Bar |
| Has Heating | Yes |
| Heating Information | Central |
| Room Information | All Bedrooms Up, Family Room, Foyer, Galley Kitchen, Great Room, Kitchen, Library, Master Bedroom, Master Suite, Walk-In Closet |
| Has Cooling | Yes |
| Cooling Information | Central Air |
| Flooring Information | Stone, Tile, Wood |
| InteriorFeatures Information | Balcony, Built-in Features, Cathedral Ceiling(s), Granite Counters, High Ceilings, Open Floorplan, Recessed Lighting, Two Story Ceilings, Unfurnished |
| DoorFeatures | Sliding Doors |
| EntryLocation | 1 |
| Entry Level | 1 |
| Has Spa | Yes |
| SpaDescription | Association, Community, Heated, In Ground |
| WindowFeatures | Double Pane Windows, Screens |
| SecuritySafety | Carbon Monoxide Detector(s), Smoke Detector(s) |
| Bathroom Information | Low Flow Toilet(s), Shower, Closet in bathroom, Double sinks in bath(s), Double Sinks In Master Bath, Exhaust fan(s), Granite Counters, Privacy toilet door, Stone Counters, Upgraded, Walk-in shower |
| Main Level Bedrooms | 0 |
| Main Level Bathrooms | 1 |
EXTERIOR FEATURES
| Roof | Common Roof |
| Has Pool | No |
| Pool | Association, Community, Heated, In Ground, Salt Water |
WALKSCORE
MAP
PRICE HISTORY
| Date | Event | Price |
| 05/09/2023 | Sold | $3,600 |
| 04/16/2023 | Listed | $3,550 |

Topfind Realty
REALTOR®
(844)-333-8033
Questions? Contact today.
Interested in buying or selling a home similar to 83 Waldorf?
Irvine Similar Properties
Listing provided courtesy of Julia Hunter, Landmark Realtors. Based on information from California Regional Multiple Listing Service, Inc. as of #Date#. This information is for your personal, non-commercial use and may not be used for any purpose other than to identify prospective properties you may be interested in purchasing. Display of MLS data is usually deemed reliable but is NOT guaranteed accurate by the MLS. Buyers are responsible for verifying the accuracy of all information and should investigate the data themselves or retain appropriate professionals. Information from sources other than the Listing Agent may have been included in the MLS data. Unless otherwise specified in writing, Broker/Agent has not and will not verify any information obtained from other sources. The Broker/Agent providing the information contained herein may or may not have been the Listing and/or Selling Agent.
