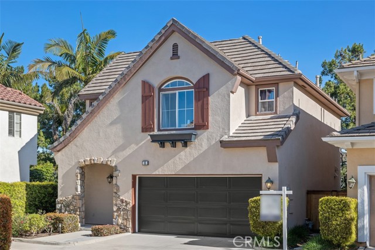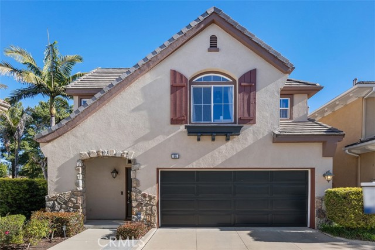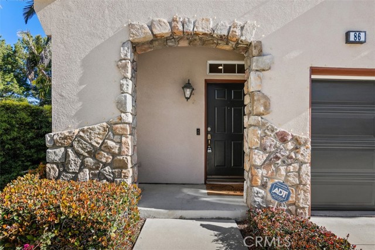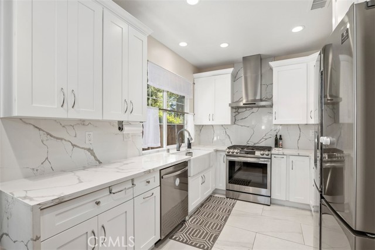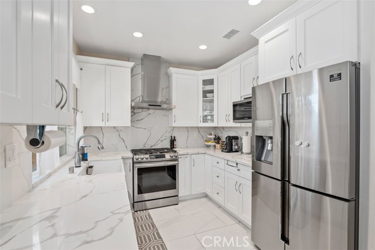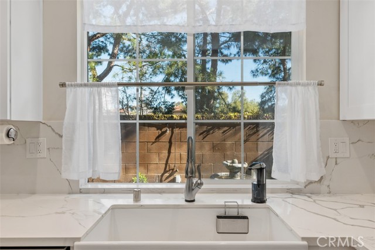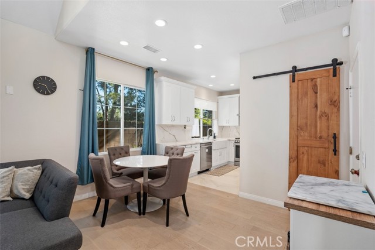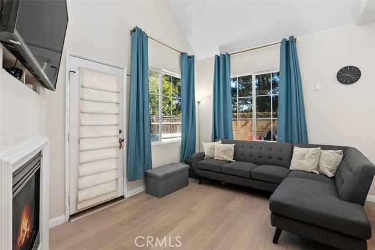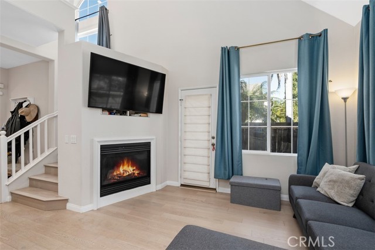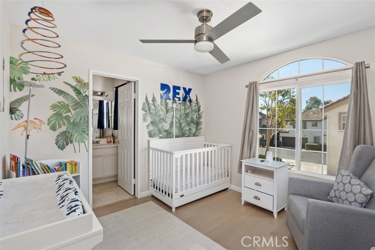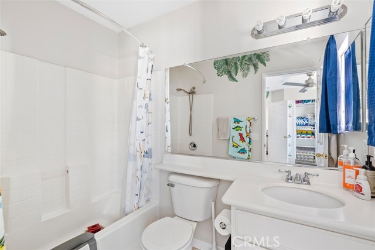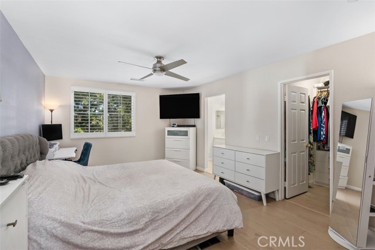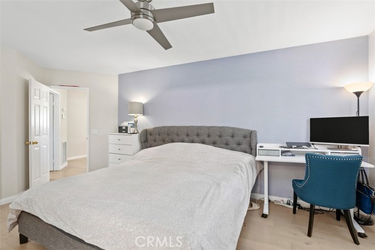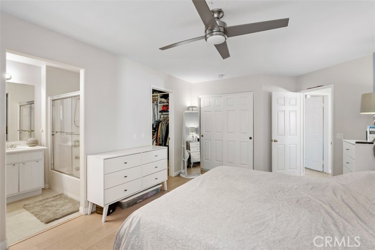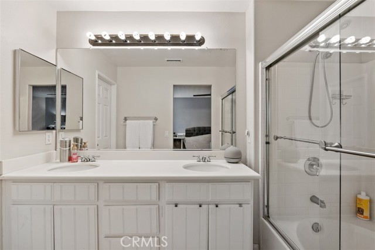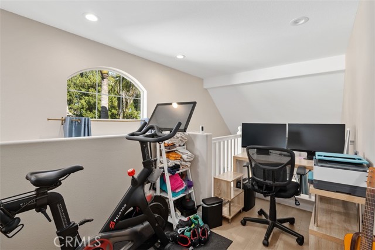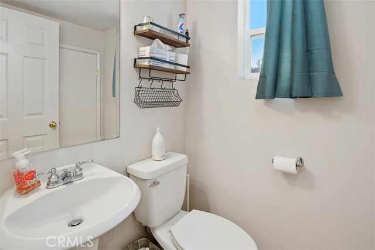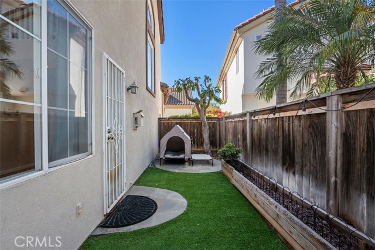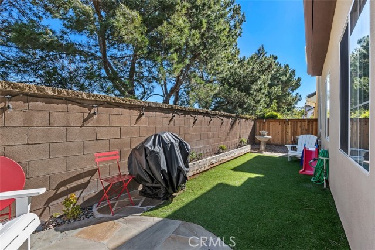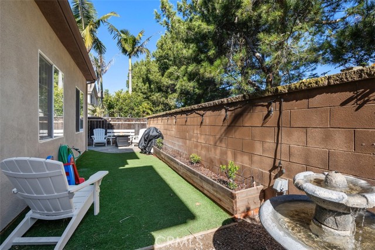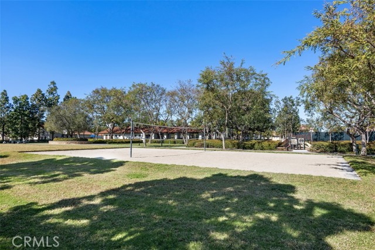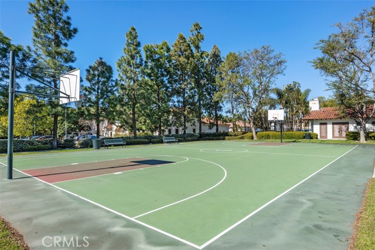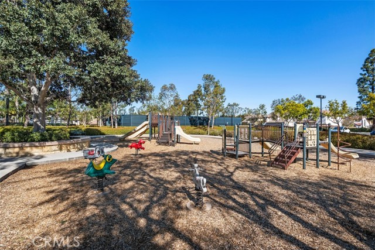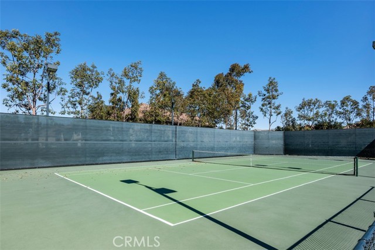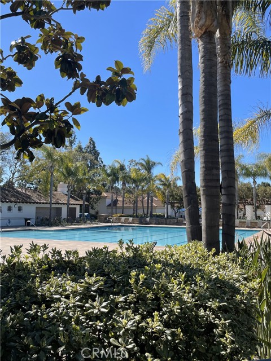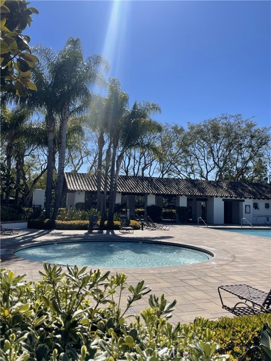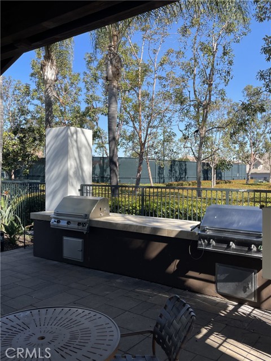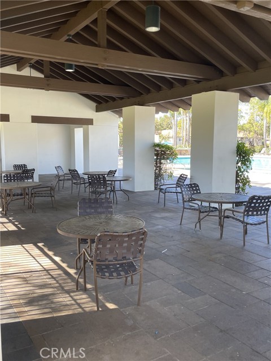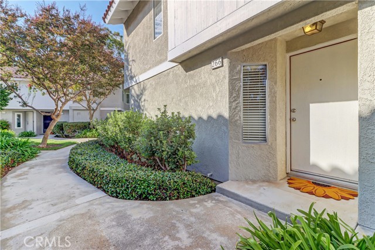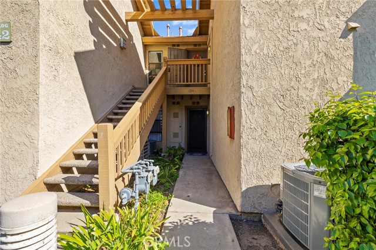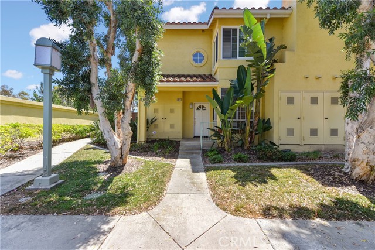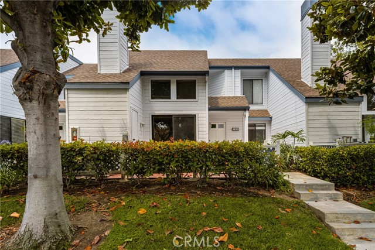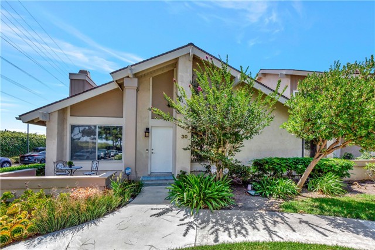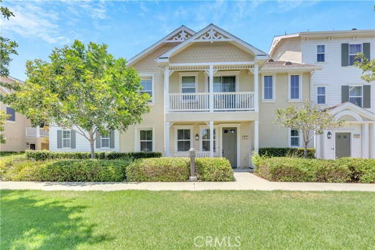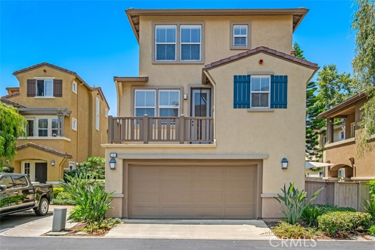86 Danbury Lane
Irvine, CA 92618
Sold
Come visit this Newly updated home in the beautiful Cobblestone community of Oak Creek Village. Kitchen is beautiful with the waterfall quartz countertops, Stainless steele appliances, Zoned for Irvine Unified School District, this centrally located home is close to shopping, parks and the 405 freeway. The community has many amenities for your enjoyment, including recreational areas with pools, parks, basketball courts, tennis courts. Once you're ready to come home, you are welcomed by an open living area and a private backyard with low maintenance turf and water saving landscape design. The oversized master bedroom features a large walk-in closet along with another closet, large bathroom with double vanity. The additional bedroom has it's own private full bath. The attached two car garage provides convenient parking as well as a short walk to the kitchen to make it easy to bring in items from your vehicle. Home has plenty of storage closets and shelving to keep this home feeling open and spacious. Check out this house in person to see why so many people love to call Irvine home! This is a home is classified a Condominium but it truly feels like a Single Family Home as there is no attached walls to any neighbors, private yard is fenced all the way around and is perfect for your pets or to allow your kids to play in a safe area. NO MELLO ROOS!
PROPERTY INFORMATION
| MLS # | OC23032346 | Lot Size | 0 Sq. Ft. |
| HOA Fees | $154/Monthly | Property Type | Single Family Residence |
| Price | $ 980,000
Price Per SqFt: $ 840 |
DOM | 845 Days |
| Address | 86 Danbury Lane | Type | Residential |
| City | Irvine | Sq.Ft. | 1,166 Sq. Ft. |
| Postal Code | 92618 | Garage | 2 |
| County | Orange | Year Built | 1998 |
| Bed / Bath | 2 / 2.5 | Parking | 4 |
| Built In | 1998 | Status | Closed |
| Sold Date | 2023-04-14 |
INTERIOR FEATURES
| Has Laundry | Yes |
| Laundry Information | Inside |
| Has Fireplace | Yes |
| Fireplace Information | Living Room |
| Has Appliances | Yes |
| Kitchen Appliances | Dishwasher, Disposal, Gas & Electric Range, Gas Range, Gas Water Heater, Microwave, Refrigerator, Water Heater |
| Kitchen Information | Kitchen Open to Family Room, Quartz Counters, Remodeled Kitchen, Stone Counters |
| Kitchen Area | Breakfast Nook |
| Has Heating | Yes |
| Heating Information | Forced Air |
| Room Information | All Bedrooms Up, Foyer, Living Room, Loft, Master Bedroom, Two Masters |
| Has Cooling | Yes |
| Cooling Information | Central Air |
| Flooring Information | Tile, Wood |
| InteriorFeatures Information | Ceiling Fan(s), Corian Counters, Open Floorplan, Quartz Counters, Recessed Lighting, Stone Counters |
| DoorFeatures | Sliding Doors |
| EntryLocation | Ground |
| Entry Level | 1 |
| Has Spa | Yes |
| SpaDescription | Association, Community |
| WindowFeatures | Blinds |
| SecuritySafety | Smoke Detector(s) |
| Bathroom Information | Bathtub, Shower, Shower in Tub, Double Sinks In Master Bath, Stone Counters |
| Main Level Bedrooms | 0 |
| Main Level Bathrooms | 1 |
EXTERIOR FEATURES
| FoundationDetails | Slab |
| Has Pool | No |
| Pool | Association, Community |
| Has Patio | Yes |
| Patio | Concrete, Patio |
| Has Fence | Yes |
| Fencing | Fair Condition, Wood |
WALKSCORE
MAP
MORTGAGE CALCULATOR
- Principal & Interest:
- Property Tax: $1,045
- Home Insurance:$119
- HOA Fees:$154
- Mortgage Insurance:
PRICE HISTORY
| Date | Event | Price |
| 04/14/2023 | Sold | $930,000 |
| 04/08/2023 | Active Under Contract | $980,000 |
| 03/30/2023 | Price Change (Relisted) | $980,000 (-2.00%) |
| 02/26/2023 | Listed | $1,000,000 |

Topfind Realty
REALTOR®
(844)-333-8033
Questions? Contact today.
Interested in buying or selling a home similar to 86 Danbury Lane?
Listing provided courtesy of Victoria Torres, RE/MAX TerraSol. Based on information from California Regional Multiple Listing Service, Inc. as of #Date#. This information is for your personal, non-commercial use and may not be used for any purpose other than to identify prospective properties you may be interested in purchasing. Display of MLS data is usually deemed reliable but is NOT guaranteed accurate by the MLS. Buyers are responsible for verifying the accuracy of all information and should investigate the data themselves or retain appropriate professionals. Information from sources other than the Listing Agent may have been included in the MLS data. Unless otherwise specified in writing, Broker/Agent has not and will not verify any information obtained from other sources. The Broker/Agent providing the information contained herein may or may not have been the Listing and/or Selling Agent.
