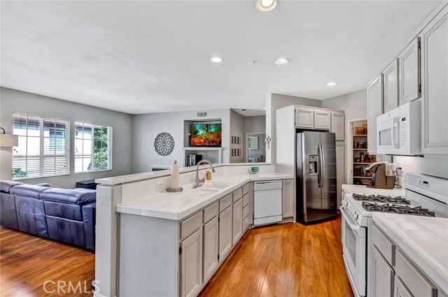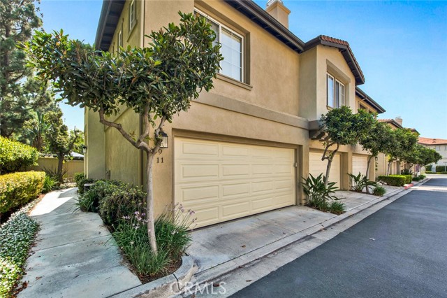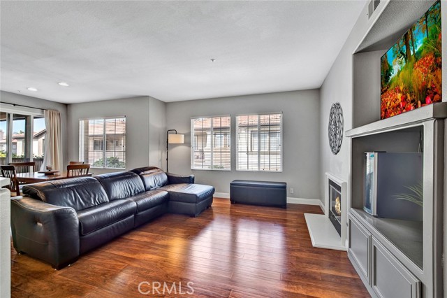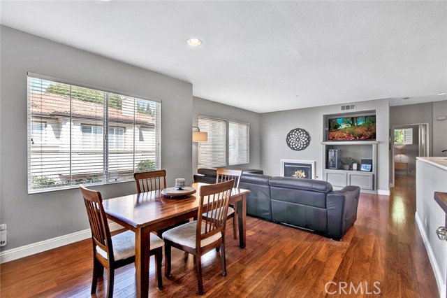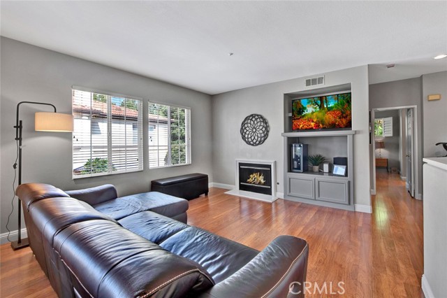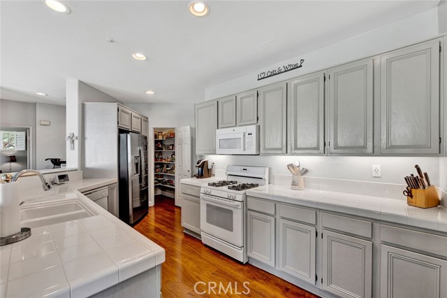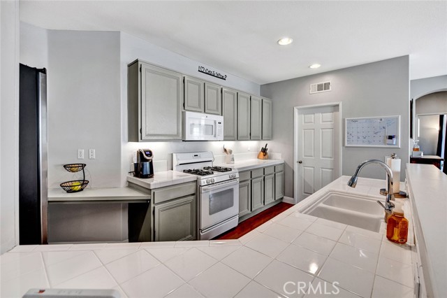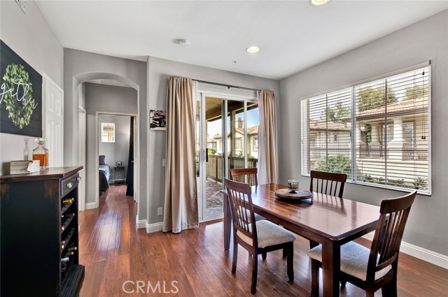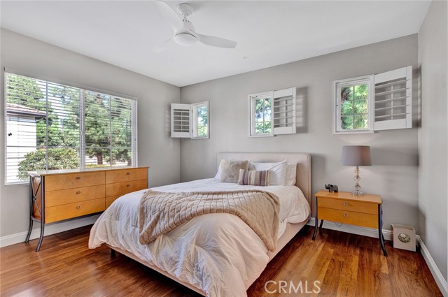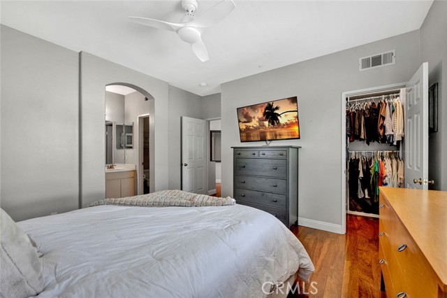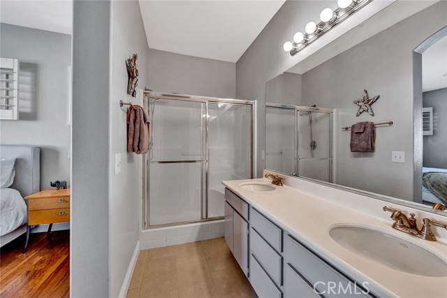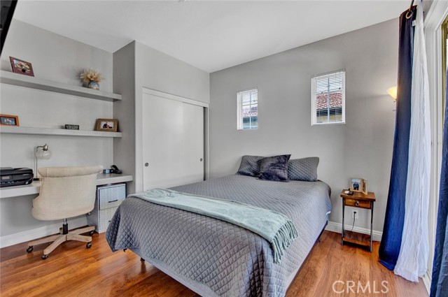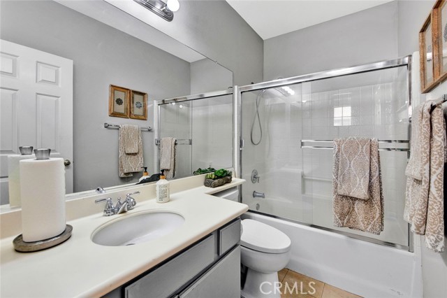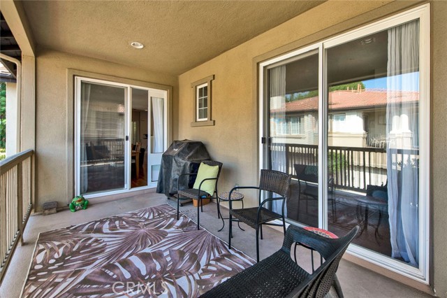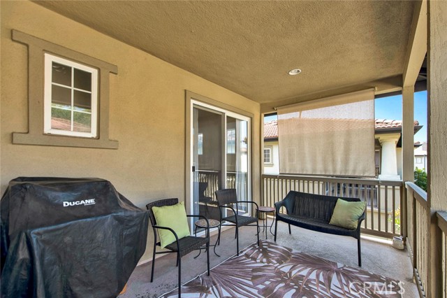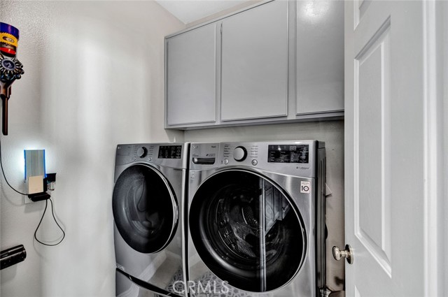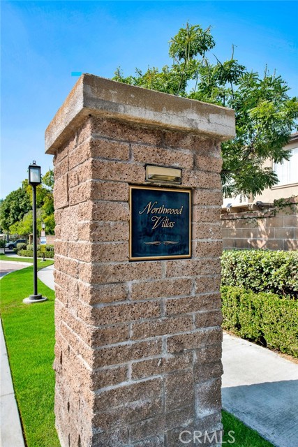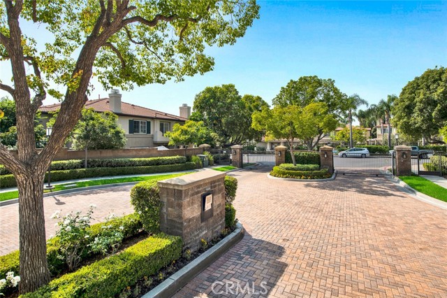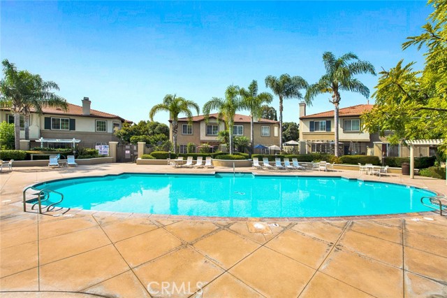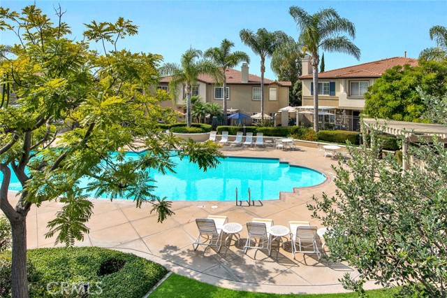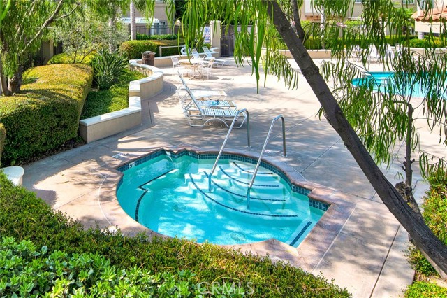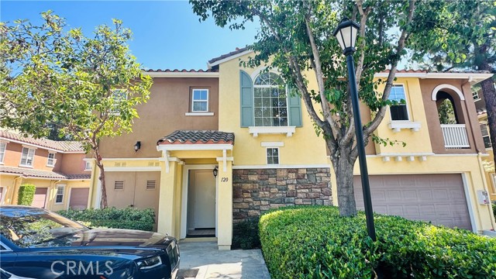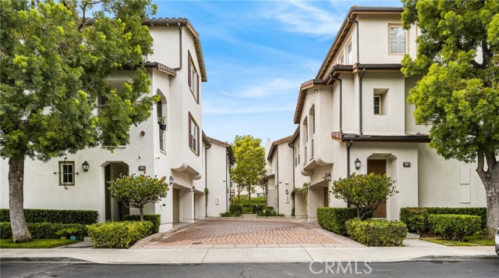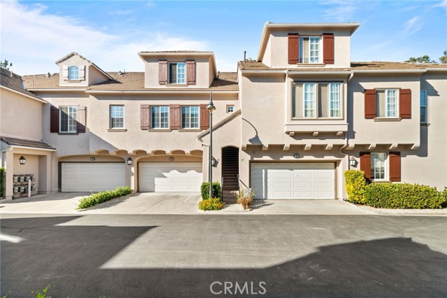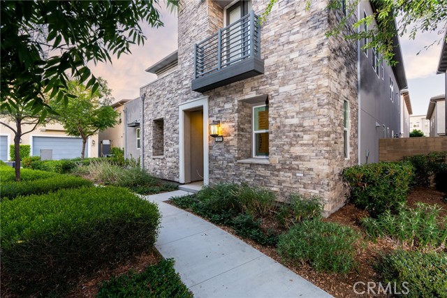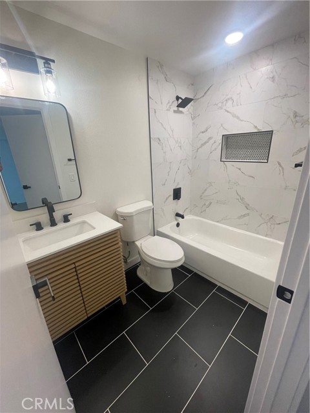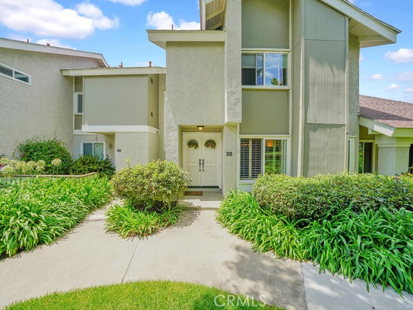9 Darlington
Irvine, CA 92620
Sold
Discover the epitome of comfortable, convenient living at 9 Darlington, nestled in the highly desirable Northwood Pointe community in Irvine. This upper level, end-unit gem, is located in a gated community. Offering the ultimate in privacy and tranquility with no neighbors above or below. A fabulous open floor plan welcomes you, featuring 2 bedrooms, 2 bathrooms and 1,291 SqFt of living space. Relax in the spacious living room with a cozy fireplace, dining area, and a well-appointed kitchen - all thoughtfully arranged on a single floor for effortless living. The open kitchen includes a convenient walk-in food pantry and a separate laundry room for added functionality. Each bedroom is ideally located for additional privacy. The primary has custom closets for added organization and storage. Enjoy the indoor-outdoor living with access to a generously-sized balcony, perfect for lounging. For additional ease, enter the home through the direct access, attached garage. The garage has custom overhead racks for even more storage. This home is located near many amenities of the community, featuring pools, spas, tennis courts, various athletic fields, BBQ areas, and picnic spots. Benefit from the great shopping, dining, schools, and freeways that are all located within minutes of this home.
PROPERTY INFORMATION
| MLS # | OC23171661 | Lot Size | N/A |
| HOA Fees | $365/Monthly | Property Type | Condominium |
| Price | $ 949,900
Price Per SqFt: $ 736 |
DOM | 718 Days |
| Address | 9 Darlington | Type | Residential |
| City | Irvine | Sq.Ft. | 1,291 Sq. Ft. |
| Postal Code | 92620 | Garage | 2 |
| County | Orange | Year Built | 1998 |
| Bed / Bath | 2 / 2 | Parking | 4 |
| Built In | 1998 | Status | Closed |
| Sold Date | 2023-10-16 |
INTERIOR FEATURES
| Has Laundry | Yes |
| Laundry Information | In Kitchen, Individual Room, Inside, Washer Hookup |
| Has Fireplace | Yes |
| Fireplace Information | Living Room, Gas |
| Has Appliances | Yes |
| Kitchen Appliances | Dishwasher, Disposal, Gas Oven, Gas Range, Microwave, Water Heater |
| Kitchen Information | Kitchen Open to Family Room, Tile Counters, Walk-In Pantry |
| Kitchen Area | Breakfast Counter / Bar, Dining Room |
| Has Heating | Yes |
| Heating Information | Fireplace(s), Forced Air |
| Room Information | All Bedrooms Up, Entry, Kitchen, Laundry, Living Room, Primary Bathroom, Primary Bedroom, Walk-In Pantry |
| Has Cooling | Yes |
| Cooling Information | Central Air |
| Flooring Information | Laminate |
| InteriorFeatures Information | Balcony, Open Floorplan, Pantry, Recessed Lighting, Storage |
| EntryLocation | 1 |
| Entry Level | 1 |
| Has Spa | Yes |
| SpaDescription | Association |
| SecuritySafety | Carbon Monoxide Detector(s), Gated Community, Smoke Detector(s) |
| Bathroom Information | Bathtub, Shower, Shower in Tub, Exhaust fan(s), Walk-in shower |
| Main Level Bedrooms | 2 |
| Main Level Bathrooms | 2 |
EXTERIOR FEATURES
| Has Pool | No |
| Pool | Association |
| Has Patio | Yes |
| Patio | Patio |
WALKSCORE
MAP
MORTGAGE CALCULATOR
- Principal & Interest:
- Property Tax: $1,013
- Home Insurance:$119
- HOA Fees:$365
- Mortgage Insurance:
PRICE HISTORY
| Date | Event | Price |
| 10/16/2023 | Sold | $933,330 |
| 09/18/2023 | Sold | $949,900 |

Topfind Realty
REALTOR®
(844)-333-8033
Questions? Contact today.
Interested in buying or selling a home similar to 9 Darlington?
Irvine Similar Properties
Listing provided courtesy of Jennifer Matsumoto, Coldwell Banker Realty. Based on information from California Regional Multiple Listing Service, Inc. as of #Date#. This information is for your personal, non-commercial use and may not be used for any purpose other than to identify prospective properties you may be interested in purchasing. Display of MLS data is usually deemed reliable but is NOT guaranteed accurate by the MLS. Buyers are responsible for verifying the accuracy of all information and should investigate the data themselves or retain appropriate professionals. Information from sources other than the Listing Agent may have been included in the MLS data. Unless otherwise specified in writing, Broker/Agent has not and will not verify any information obtained from other sources. The Broker/Agent providing the information contained herein may or may not have been the Listing and/or Selling Agent.
