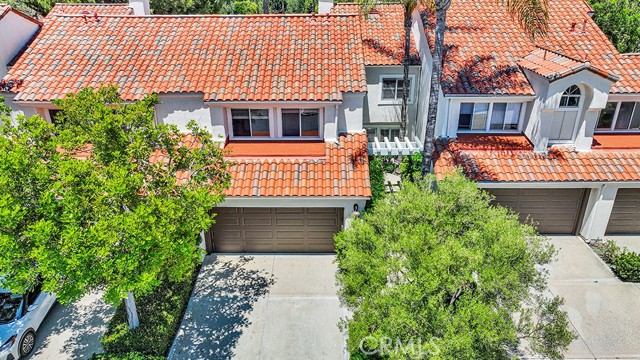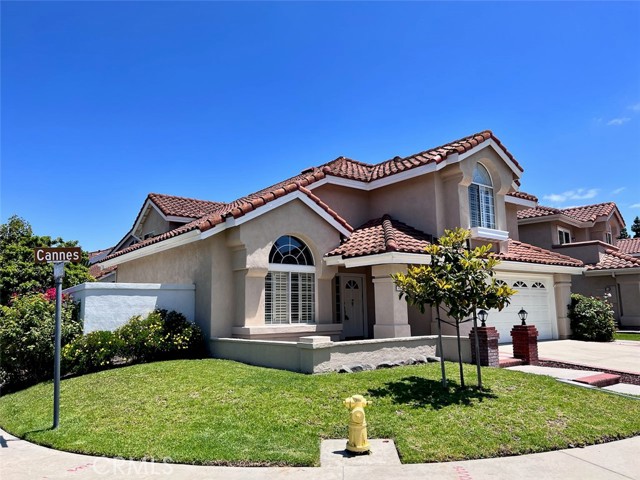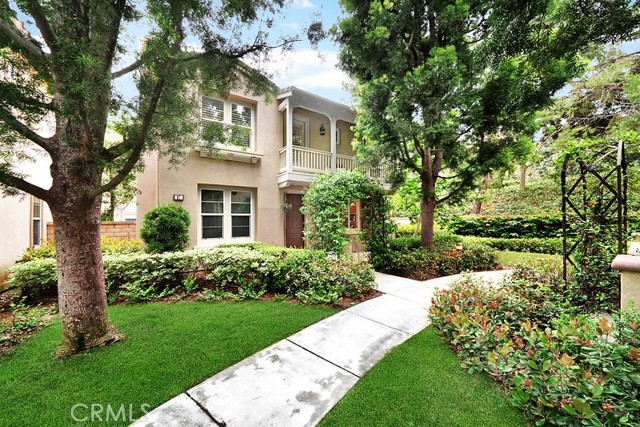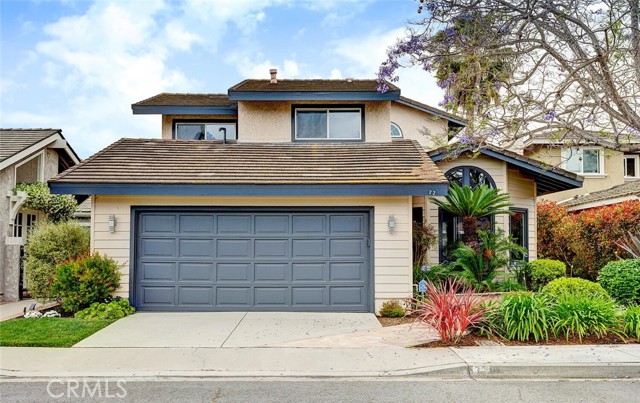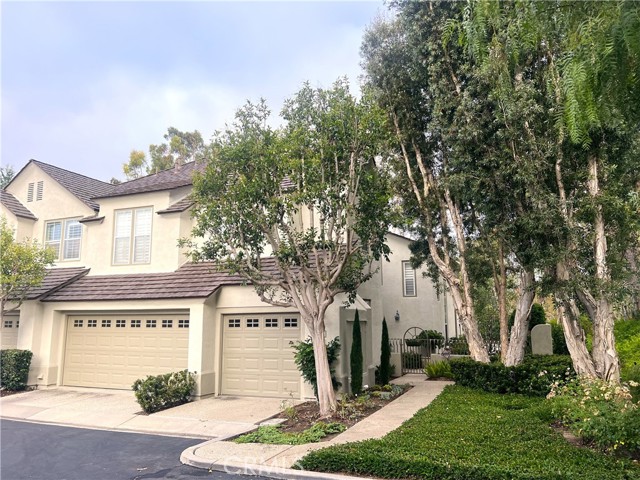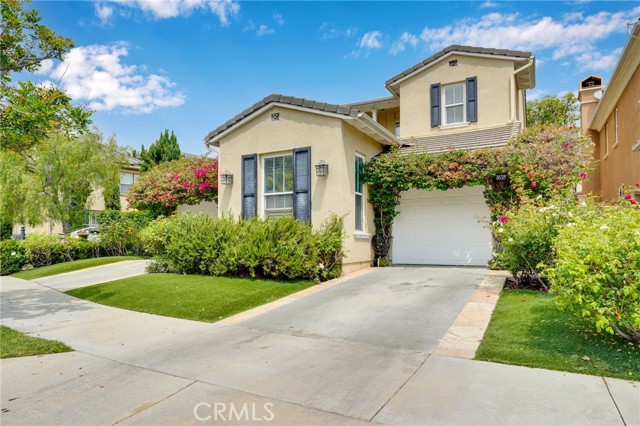9 Del Rey #11
Irvine, CA 92612
Sold
Rarely do homes come available in this coveted community. 9 Del Rey, a stunning residence nestled within one of Irvine's most prestigious gated communities. This exquisite home seamlessly blends luxury and comfort, offering a refined living experience in a serene, secure environment. This spacious floor plan has high ceilings and an abundance of natural light. Enjoy multiple living areas including a cozy family room with a fireplace, and a formal dining area. The kitchen area flows from a comfortable family room, to a casual dining area. The primary bedroom is a private retreat with a spacious layout, walk-in closet, and a spa-like en-suite bathroom complete with a soaking tub and walk-in shower. The rear area of the home has a quiet area to enjoy the view of the greenbelt and pool area, while being very low maintenance. Just beyond the Turtle Rock Pointe gate there is access to all that the Turtle Rock offers. There are several parks, great hiking and a wonderful community of neighbors. Conveniently located near top-rated schools, shopping centers, dining options, and major highways, this home offers both tranquility and accessibility. Experience the epitome of Irvine living at 9 Del Rey. With its exceptional features and prime location, this property is truly a rare find. Don’t miss your chance to make this luxurious house your new home.
PROPERTY INFORMATION
| MLS # | OC24154875 | Lot Size | N/A |
| HOA Fees | $575/Monthly | Property Type | Condominium |
| Price | $ 1,999,000
Price Per SqFt: $ 938 |
DOM | 354 Days |
| Address | 9 Del Rey #11 | Type | Residential |
| City | Irvine | Sq.Ft. | 2,131 Sq. Ft. |
| Postal Code | 92612 | Garage | 2 |
| County | Orange | Year Built | 1985 |
| Bed / Bath | 3 / 2.5 | Parking | 2 |
| Built In | 1985 | Status | Closed |
| Sold Date | 2024-08-29 |
INTERIOR FEATURES
| Has Laundry | Yes |
| Laundry Information | Individual Room, Inside |
| Has Fireplace | Yes |
| Fireplace Information | Living Room |
| Has Appliances | Yes |
| Kitchen Appliances | Built-In Range, Dishwasher, Double Oven, Disposal, Gas Range, Microwave, Refrigerator, Water Heater |
| Kitchen Information | Kitchen Open to Family Room |
| Kitchen Area | Dining Room, In Kitchen |
| Has Heating | Yes |
| Heating Information | Central |
| Room Information | All Bedrooms Up, Family Room, Great Room, Kitchen, Living Room, Primary Bathroom, Primary Bedroom, Primary Suite |
| Has Cooling | Yes |
| Cooling Information | Central Air |
| Flooring Information | Carpet, Tile |
| InteriorFeatures Information | Balcony, Cathedral Ceiling(s), Recessed Lighting, Two Story Ceilings |
| EntryLocation | 1 |
| Entry Level | 1 |
| Has Spa | Yes |
| SpaDescription | Association |
| WindowFeatures | Plantation Shutters |
| SecuritySafety | Automatic Gate, Carbon Monoxide Detector(s), Fire and Smoke Detection System |
| Bathroom Information | Bathtub, Shower in Tub, Double Sinks in Primary Bath, Privacy toilet door, Separate tub and shower, Walk-in shower |
| Main Level Bedrooms | 0 |
| Main Level Bathrooms | 1 |
EXTERIOR FEATURES
| FoundationDetails | None |
| Roof | Tile |
| Has Pool | No |
| Pool | Association |
| Has Patio | Yes |
| Patio | Patio |
WALKSCORE
MAP
MORTGAGE CALCULATOR
- Principal & Interest:
- Property Tax: $2,132
- Home Insurance:$119
- HOA Fees:$575
- Mortgage Insurance:
PRICE HISTORY
| Date | Event | Price |
| 08/28/2024 | Pending | $1,999,000 |
| 07/31/2024 | Listed | $1,999,000 |

Topfind Realty
REALTOR®
(844)-333-8033
Questions? Contact today.
Interested in buying or selling a home similar to 9 Del Rey #11?
Irvine Similar Properties
Listing provided courtesy of Kathy Clark, Harcourts Blue Water. Based on information from California Regional Multiple Listing Service, Inc. as of #Date#. This information is for your personal, non-commercial use and may not be used for any purpose other than to identify prospective properties you may be interested in purchasing. Display of MLS data is usually deemed reliable but is NOT guaranteed accurate by the MLS. Buyers are responsible for verifying the accuracy of all information and should investigate the data themselves or retain appropriate professionals. Information from sources other than the Listing Agent may have been included in the MLS data. Unless otherwise specified in writing, Broker/Agent has not and will not verify any information obtained from other sources. The Broker/Agent providing the information contained herein may or may not have been the Listing and/or Selling Agent.
