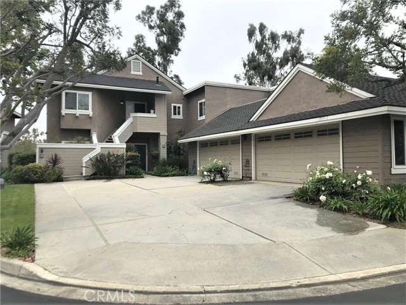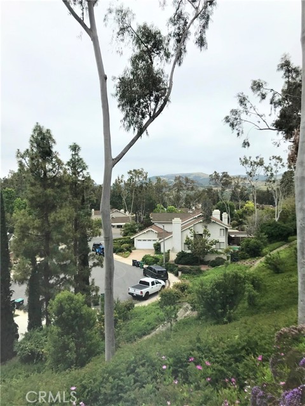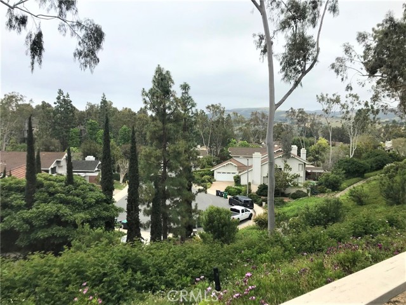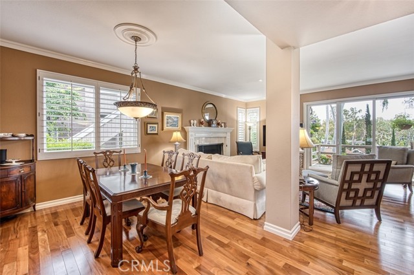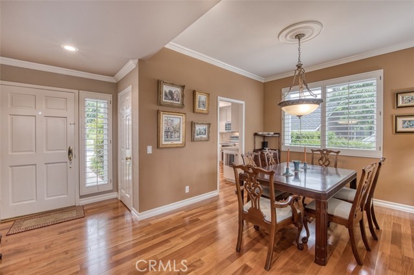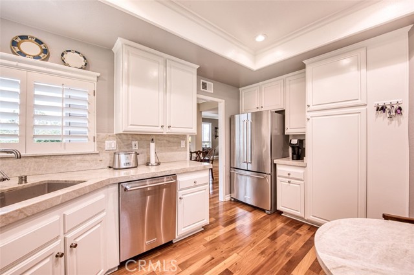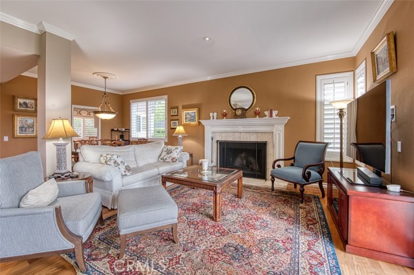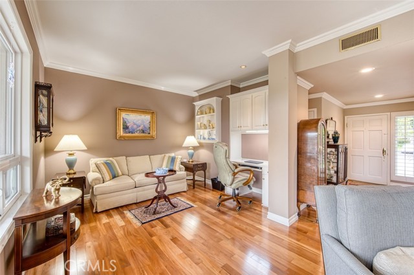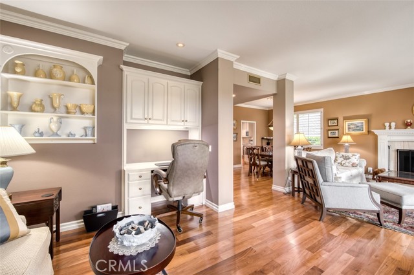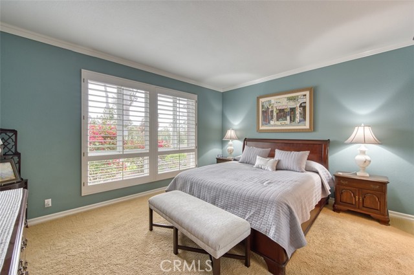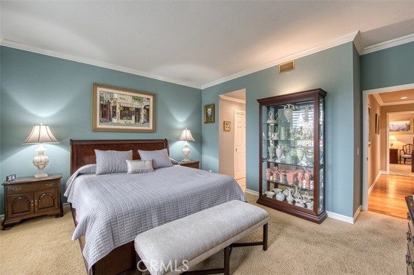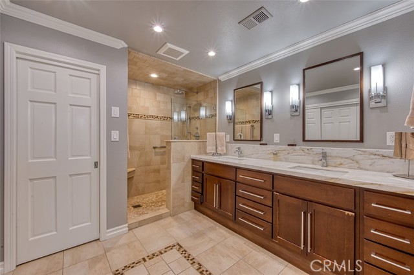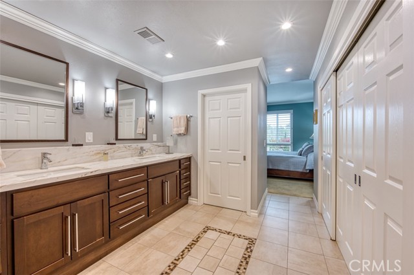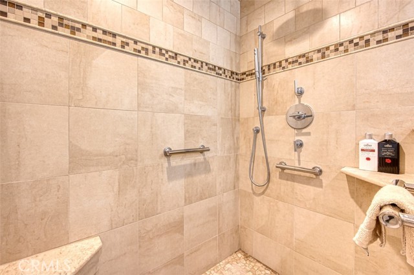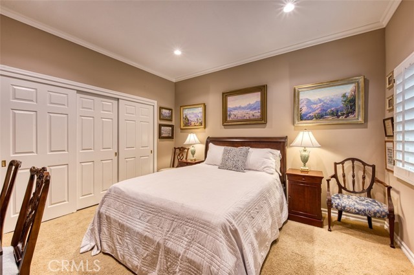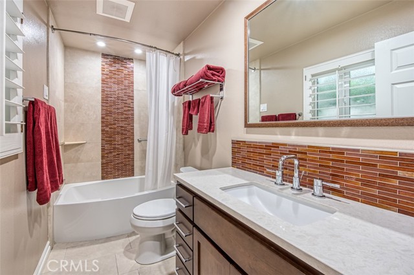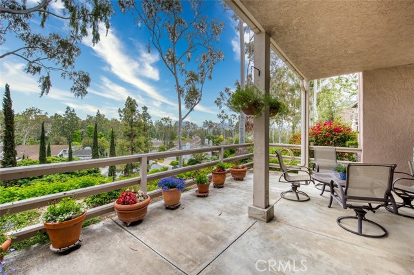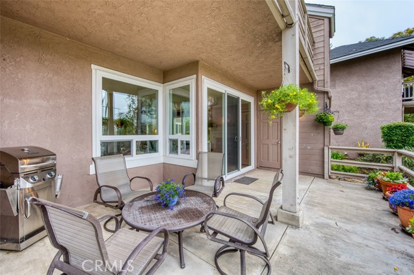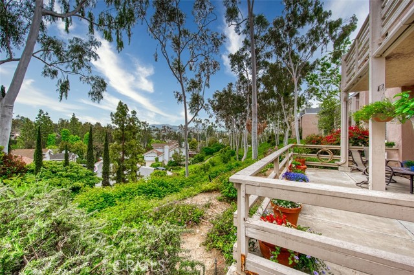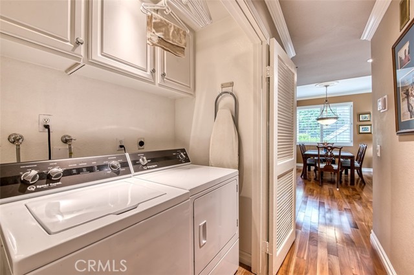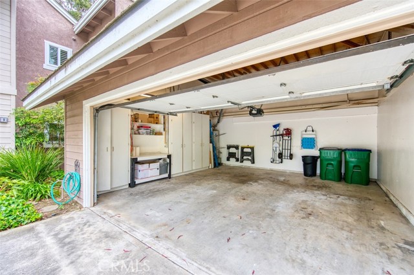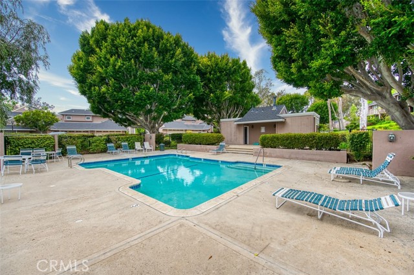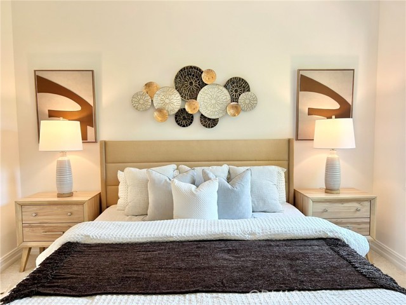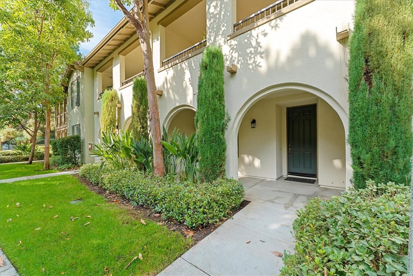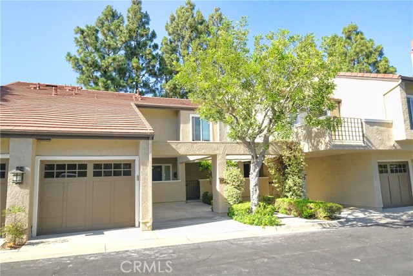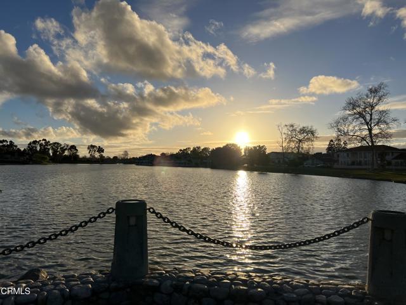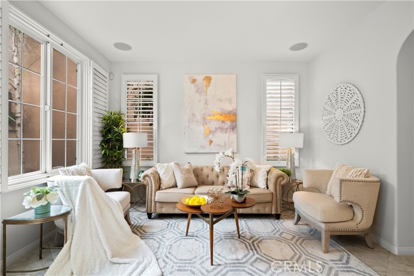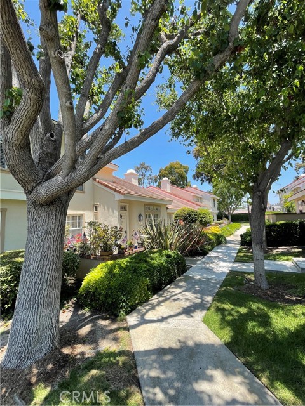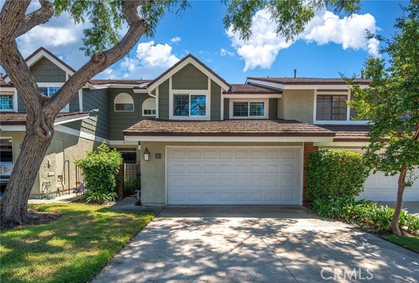9 Highland View
Irvine, CA 92603
Sold
Fantastic Condo, highly upgraded, lower, Laurel unit with expanded patio and views of hills and trees. Gourmet kitchen with Quartzite counters, SS appliances, recessed lighting. Nice eat in breakfast nook. There is a formal dining area too! Two bedrooms, two baths, plus den with built in desk and shelving. Both baths have been totally remodeled. Master bath has large walk in shower and enlarged walk in closet. Marble Counters. Guest bath has a new over sized Kohler tub. Milgard windows throughout along with crown molding. LED ceiling lights in every room. Remodeled bedroom closets with Chrome hardware and wood doors. Brazilian Oak Wood flooring(Engineered Hardwood) may be refinished twice if needed. 4-1/2 inch base molding and plantation shutters throughout. Upgraded fireplace with mantle and surround.Bedrooms are carpeted. 9 foot ceilings give a spacious look. Patio was expanded 2-1/2 times normal size by previous owner. Features hose bib and gas BBQ hook up. A great place to relax or entertain! The two car detached garage has a workbench and storage cabinets. Association has a nice pool area very close by. Turtle Rock has lighted tennis courts, lots of hiking trails and a nature center surrounded by a huge park perfect for family picnics. Close to shopping, beaches and freeways!
PROPERTY INFORMATION
| MLS # | OC23082615 | Lot Size | 0 Sq. Ft. |
| HOA Fees | $513/Monthly | Property Type | Condominium |
| Price | $ 1,150,000
Price Per SqFt: $ 719 |
DOM | 769 Days |
| Address | 9 Highland View | Type | Residential |
| City | Irvine | Sq.Ft. | 1,600 Sq. Ft. |
| Postal Code | 92603 | Garage | 2 |
| County | Orange | Year Built | 1978 |
| Bed / Bath | 2 / 2 | Parking | 2 |
| Built In | 1978 | Status | Closed |
| Sold Date | 2023-06-21 |
INTERIOR FEATURES
| Has Laundry | Yes |
| Laundry Information | In Closet |
| Has Fireplace | Yes |
| Fireplace Information | Living Room, Gas |
| Has Appliances | Yes |
| Kitchen Appliances | Dishwasher, Electric Range |
| Kitchen Information | Quartz Counters, Remodeled Kitchen |
| Kitchen Area | Breakfast Nook, Dining Room |
| Has Heating | Yes |
| Heating Information | Central |
| Room Information | All Bedrooms Down, Den, Entry, Kitchen, Laundry |
| Has Cooling | Yes |
| Cooling Information | Central Air |
| Flooring Information | Wood |
| InteriorFeatures Information | High Ceilings, Quartz Counters, Recessed Lighting |
| EntryLocation | one |
| Entry Level | 1 |
| WindowFeatures | Double Pane Windows, Screens |
| SecuritySafety | Carbon Monoxide Detector(s), Smoke Detector(s) |
| Bathroom Information | Bathtub, Shower, Double Sinks In Master Bath, Exhaust fan(s) |
| Main Level Bedrooms | 2 |
| Main Level Bathrooms | 2 |
EXTERIOR FEATURES
| FoundationDetails | Slab |
| Roof | Concrete |
| Has Pool | No |
| Pool | Association |
| Has Patio | Yes |
| Patio | Concrete, Patio |
| Has Fence | Yes |
| Fencing | Wood |
WALKSCORE
MAP
MORTGAGE CALCULATOR
- Principal & Interest:
- Property Tax: $1,227
- Home Insurance:$119
- HOA Fees:$513
- Mortgage Insurance:
PRICE HISTORY
| Date | Event | Price |
| 06/21/2023 | Sold | $1,100,000 |
| 05/23/2023 | Pending | $1,150,000 |
| 05/12/2023 | Listed | $1,150,000 |

Topfind Realty
REALTOR®
(844)-333-8033
Questions? Contact today.
Interested in buying or selling a home similar to 9 Highland View?
Listing provided courtesy of Shirley Cameron, Coldwell Banker Platinum Prop. Based on information from California Regional Multiple Listing Service, Inc. as of #Date#. This information is for your personal, non-commercial use and may not be used for any purpose other than to identify prospective properties you may be interested in purchasing. Display of MLS data is usually deemed reliable but is NOT guaranteed accurate by the MLS. Buyers are responsible for verifying the accuracy of all information and should investigate the data themselves or retain appropriate professionals. Information from sources other than the Listing Agent may have been included in the MLS data. Unless otherwise specified in writing, Broker/Agent has not and will not verify any information obtained from other sources. The Broker/Agent providing the information contained herein may or may not have been the Listing and/or Selling Agent.
