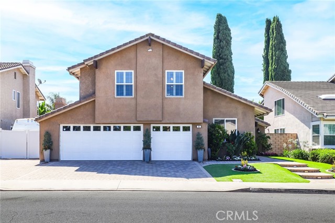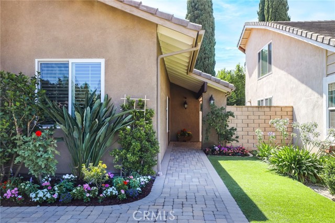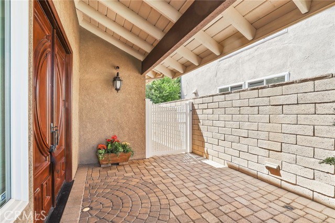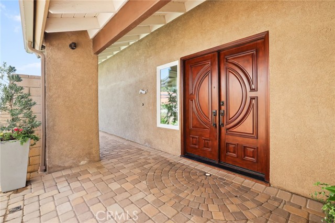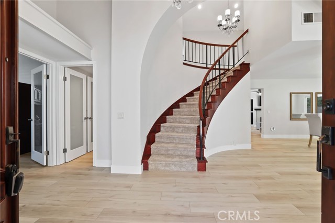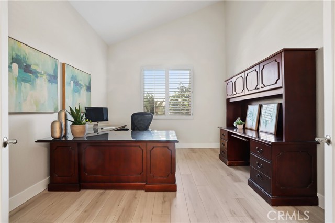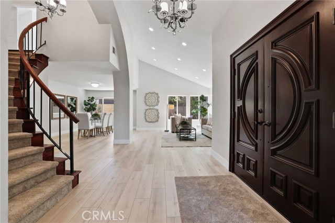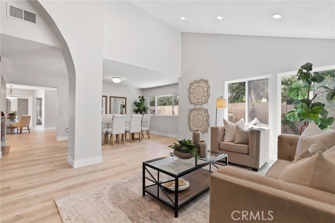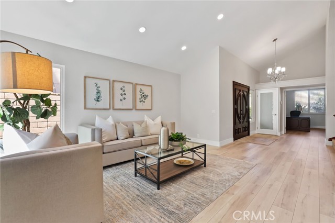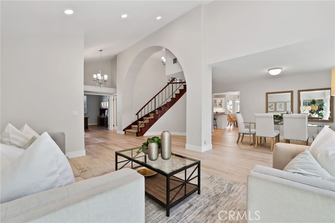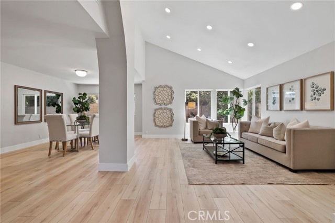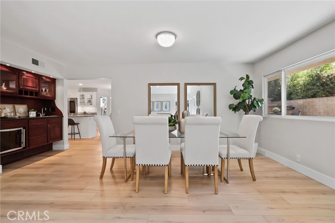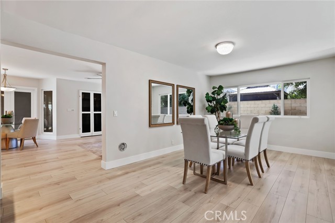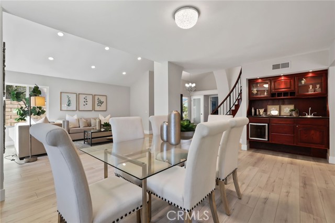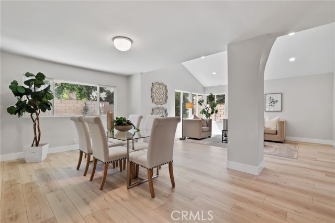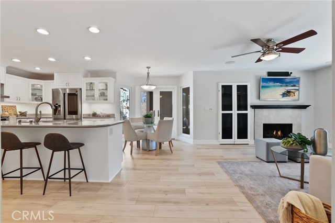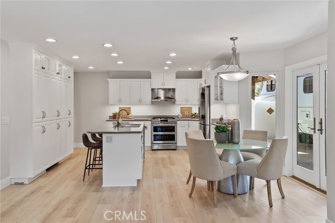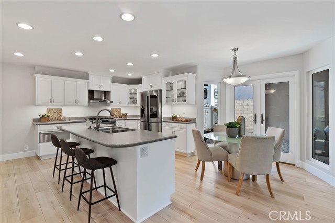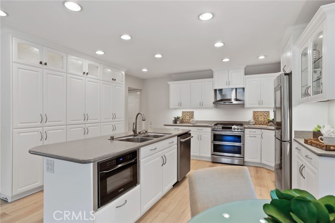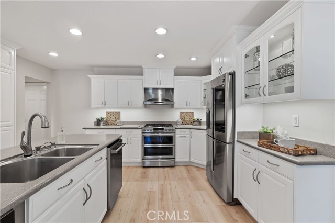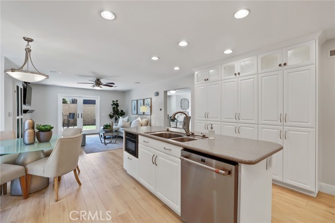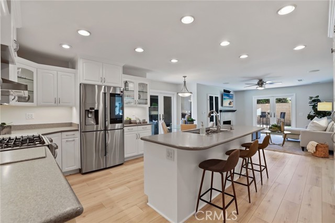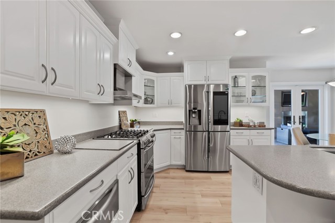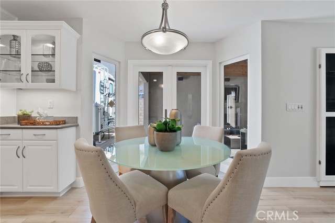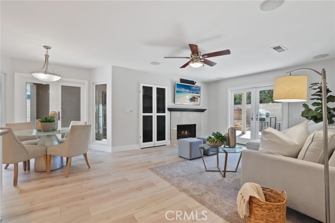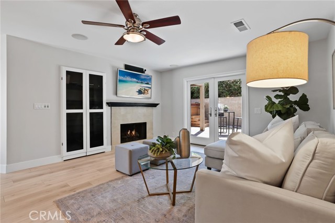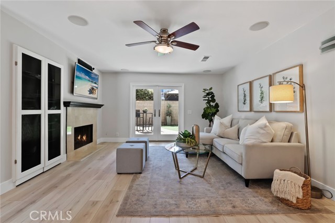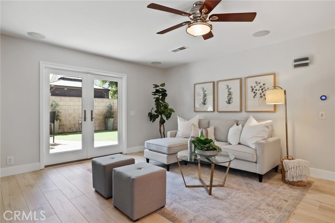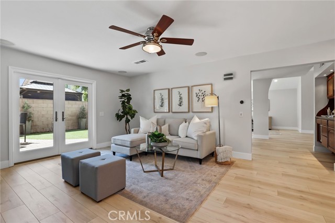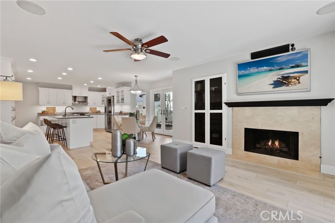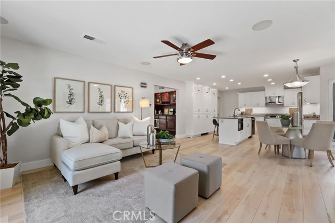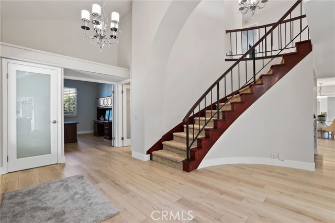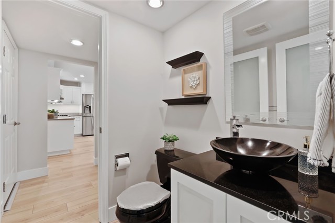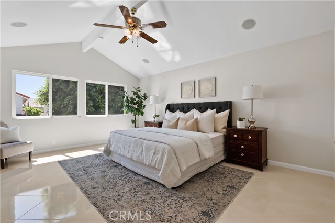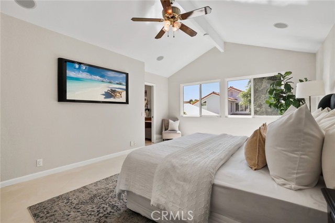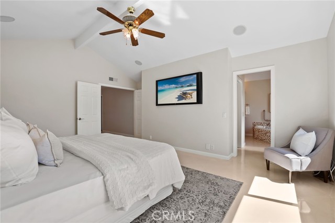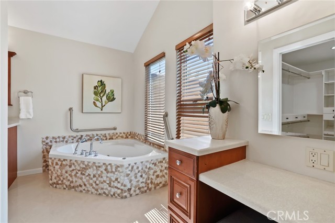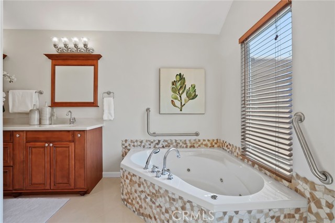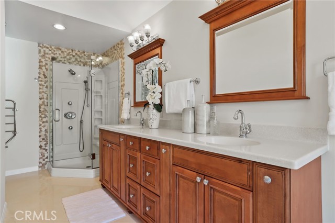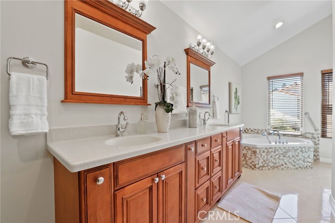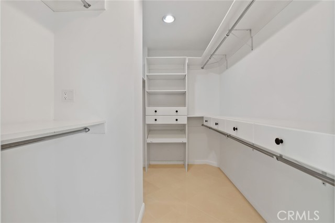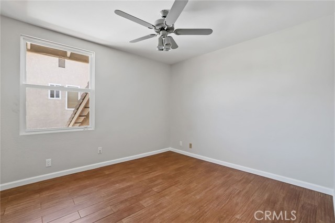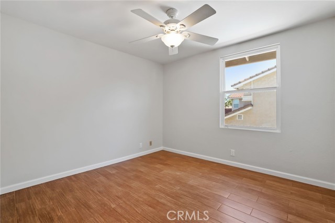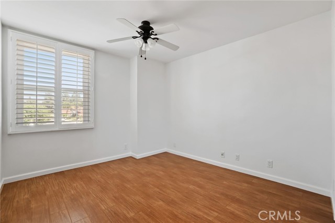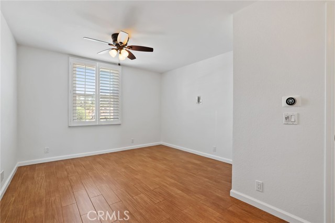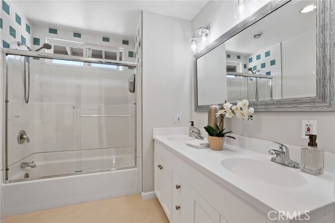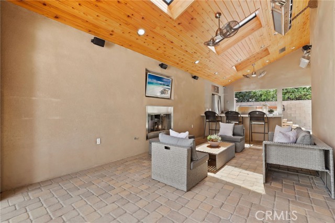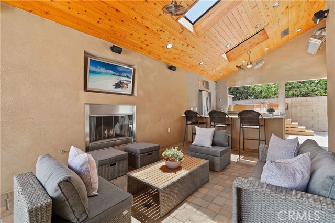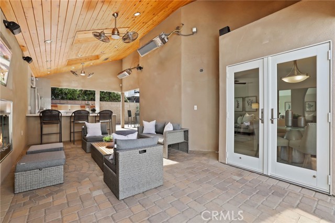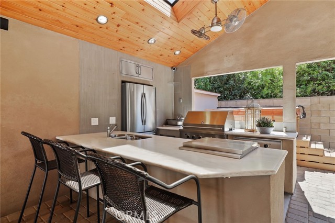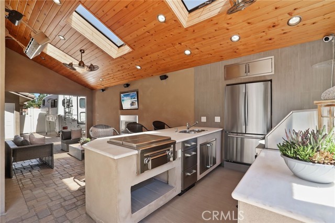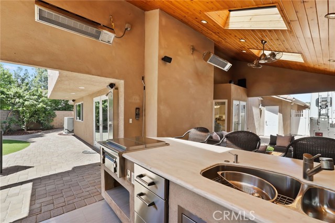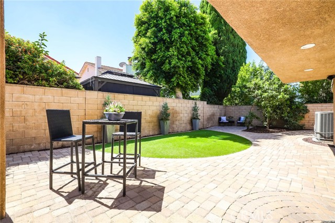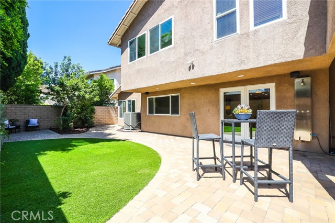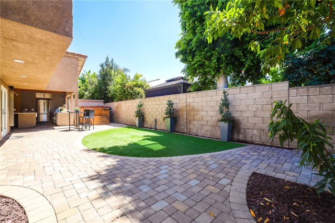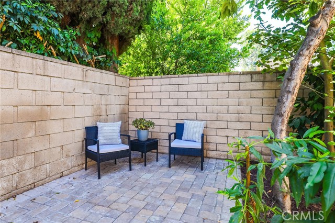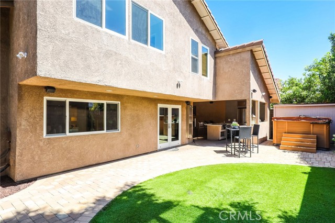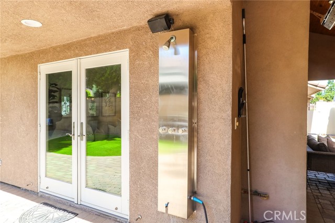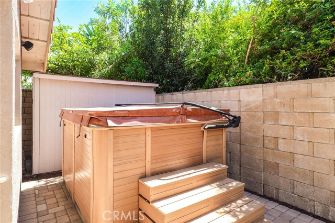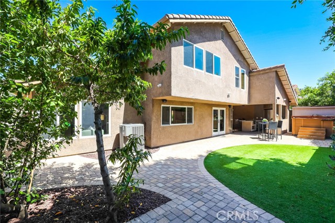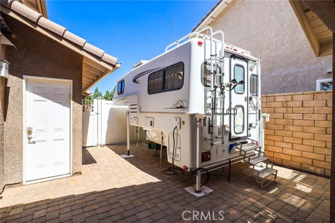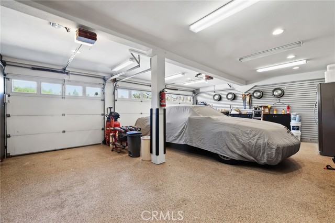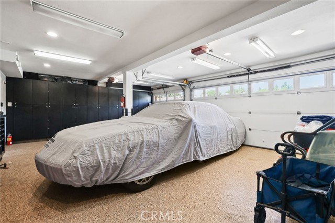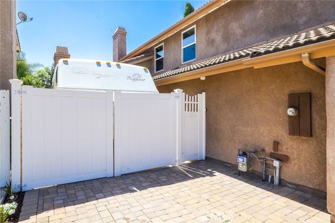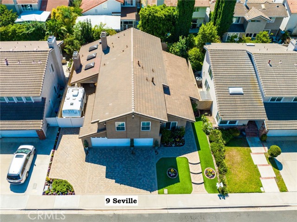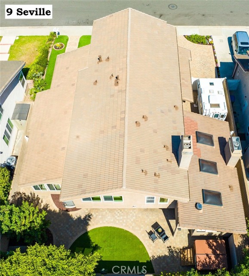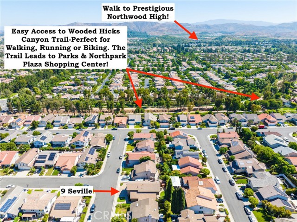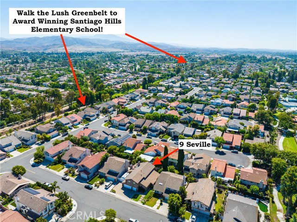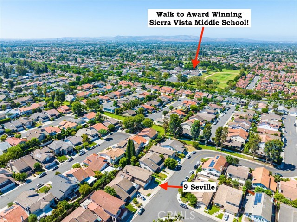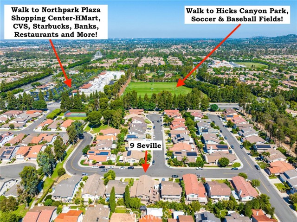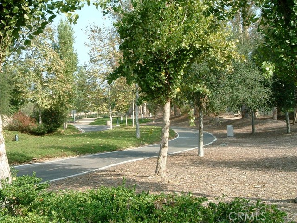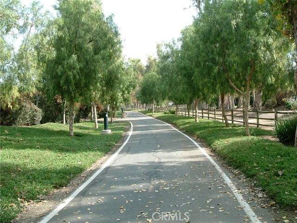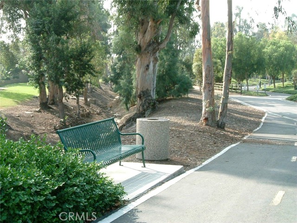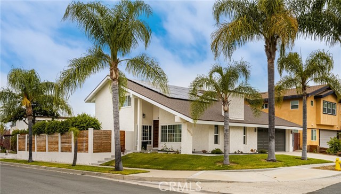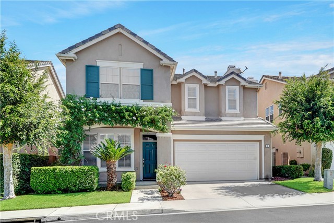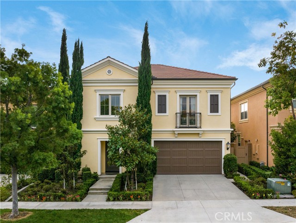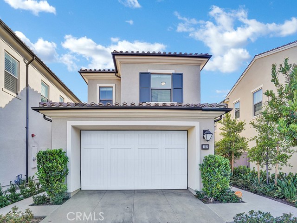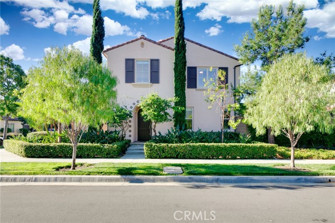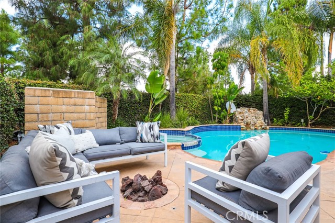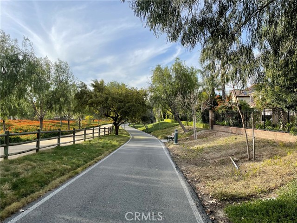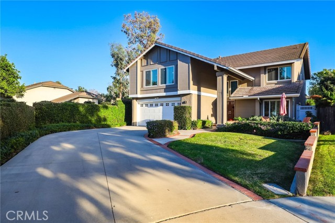9 Seville
Irvine, CA 92620
Sold
A Rare Find! Light & Bright Remodeled Northwood Beauty w/Gorgeous Curb Appeal, Incl. 6 Rooms(Including 5 Bedrooms+Downstairs Bedroom or Office), Extra Large Lot w/3 Car Garage, Full 4 Car Driveway+Room for RV Access, Entertainer's Delight Includes Added Luxurious Outdoor Living Space w/Full Kitchen(Viking BBQ & Smoker, Dual Burner, Warming Drawer, Full Fridge, Double Sink, Large Corian Counter w/Seating, Fireplace, TV Space, Two Wall Heaters, Surround Sound, Three Skylights that Open, Two Ceiling Fans, Recessed Lights, Cedar Plank Ceiling, Above Ground Spa, Outdoor Shower, Artificial Grass), Remodeled Front & Backyard Pavered Hardscape, Newer Landscape, Spacious Remodeled Kitchen has Plenty of Cabinets, Corian Counters, Top of the Line Stainless Steel Appliances including Range w/Gas Cooktop & Electric Split Oven, Stainless Steel Hood, Large Island w/Double Sink, Under Counter Microwave, Stainless Steel Dishwasher & Breakfast Counter, Large Hidden Walk In Pantry, Breakfast Nook w/French Doors to Outdoor Living Space, Large Family Room w/AV Area, Surround Sound, Remodeled Fireplace, Ceiling Fan & French Doors to Backyard, Large Secondary Bedrooms, Remodeled Half & Secondary Baths, Oversized Master Bedroom w/Vaulted Ceiling, Ceiling Fan & Surround Sound, Remodeled Master Bath has Jetted Tub, Separate Shower w/Dual Shower Heads & Frameless Glass Door, Dual Vanity, Make Up Vanity, Walk in Closet w/Organizers, Spacious Formal Living Room w/Vaulted/Smooth Ceilings & Recessed Lights, Formal Dining Room has Built In Cabinets & Wine Fridge, Downstairs Office/Bedroom has Double Door Entry, Plantation Shutters & Vaulted/Smooth Ceiling; Many Features Include Newer Dual Paned Windows, Raised Panel Interior Doors & Double Door Entry, Luxury Vinyl Plank Flooring Downstairs, Carpeted Spiral Staircase, Tile Flooring Upstairs, Newer Baseboards, Interior Paint, Lighting, Nest System w/Cameras & Thermostat, High Efficiency Dual Zoned Furnace & A/C, Tankless Water Heater, Whole House Water Softener, Central Vacuum, Hardwired Alarm System; Volume Ceilings, Upstairs Laundry, Customized Garage w/Epoxy Floor, Plenty of Cabinets, Fluorescent & Recessed Lights; Walk to Prestigious Northwood High, Award Winning Santiago Hills Elementary School & Sierra Vista Middle School, Walk to Two Shopping Centers, Parks & Wooded Hicks Canyon Trail, Low Tax Rate, No Mello Roos, Association Dues $52/Month; Who's Going to Get Lucky? This is a Rare One of a Kind Home in Highly Sought After Northwood
PROPERTY INFORMATION
| MLS # | OC23144583 | Lot Size | 6,190 Sq. Ft. |
| HOA Fees | $52/Monthly | Property Type | Single Family Residence |
| Price | $ 2,038,880
Price Per SqFt: $ 712 |
DOM | 717 Days |
| Address | 9 Seville | Type | Residential |
| City | Irvine | Sq.Ft. | 2,864 Sq. Ft. |
| Postal Code | 92620 | Garage | 3 |
| County | Orange | Year Built | 1978 |
| Bed / Bath | 5 / 2.5 | Parking | 3 |
| Built In | 1978 | Status | Closed |
| Sold Date | 2023-10-20 |
INTERIOR FEATURES
| Has Laundry | Yes |
| Laundry Information | Inside, Upper Level |
| Has Fireplace | Yes |
| Fireplace Information | Family Room, Outside |
| Has Appliances | Yes |
| Kitchen Appliances | Dishwasher, Electric Oven, Gas Cooktop, Microwave, Range Hood, Refrigerator, Tankless Water Heater, Vented Exhaust Fan, Warming Drawer, Water Softener |
| Kitchen Information | Corian Counters, Kitchen Island, Kitchen Open to Family Room, Remodeled Kitchen, Walk-In Pantry |
| Kitchen Area | Breakfast Counter / Bar, Breakfast Nook, Dining Room |
| Has Heating | Yes |
| Heating Information | Central, High Efficiency, Zoned |
| Room Information | Family Room, Formal Entry, Kitchen, Laundry, Living Room, Primary Bathroom, Primary Bedroom, Office, Separate Family Room, Walk-In Closet, Walk-In Pantry |
| Has Cooling | Yes |
| Cooling Information | Central Air, High Efficiency, Zoned |
| Flooring Information | Carpet, Tile, Vinyl |
| InteriorFeatures Information | Built-in Features, Cathedral Ceiling(s), Ceiling Fan(s), Corian Counters, Granite Counters, High Ceilings, Open Floorplan, Pantry, Pull Down Stairs to Attic, Recessed Lighting, Vacuum Central, Wired for Data, Wired for Sound |
| DoorFeatures | Double Door Entry, French Doors, Mirror Closet Door(s), Panel Doors |
| EntryLocation | 1 |
| Entry Level | 1 |
| Has Spa | Yes |
| SpaDescription | Private, Above Ground |
| WindowFeatures | Blinds, Double Pane Windows, Plantation Shutters |
| SecuritySafety | Wired for Alarm System |
| Bathroom Information | Shower in Tub, Corian Counters, Double sinks in bath(s), Double Sinks in Primary Bath, Dual shower heads (or Multiple), Jetted Tub, Linen Closet/Storage, Remodeled, Vanity area |
| Main Level Bedrooms | 0 |
| Main Level Bathrooms | 1 |
EXTERIOR FEATURES
| ExteriorFeatures | Barbecue Private, Lighting |
| Has Pool | No |
| Pool | None |
| Has Patio | Yes |
| Patio | Covered, See Remarks |
| Has Fence | Yes |
| Fencing | Block |
WALKSCORE
MAP
MORTGAGE CALCULATOR
- Principal & Interest:
- Property Tax: $2,175
- Home Insurance:$119
- HOA Fees:$52
- Mortgage Insurance:
PRICE HISTORY
| Date | Event | Price |
| 08/04/2023 | Listed | $2,188,800 |

Topfind Realty
REALTOR®
(844)-333-8033
Questions? Contact today.
Interested in buying or selling a home similar to 9 Seville?
Listing provided courtesy of Murray Falk, First Team Real Estate. Based on information from California Regional Multiple Listing Service, Inc. as of #Date#. This information is for your personal, non-commercial use and may not be used for any purpose other than to identify prospective properties you may be interested in purchasing. Display of MLS data is usually deemed reliable but is NOT guaranteed accurate by the MLS. Buyers are responsible for verifying the accuracy of all information and should investigate the data themselves or retain appropriate professionals. Information from sources other than the Listing Agent may have been included in the MLS data. Unless otherwise specified in writing, Broker/Agent has not and will not verify any information obtained from other sources. The Broker/Agent providing the information contained herein may or may not have been the Listing and/or Selling Agent.
