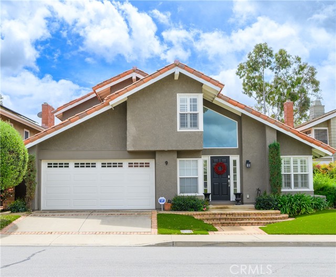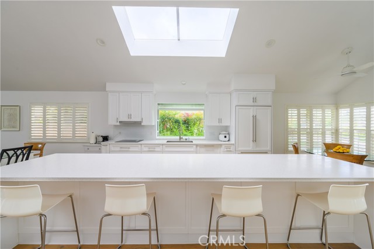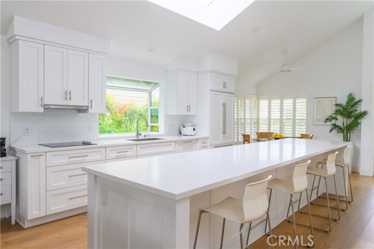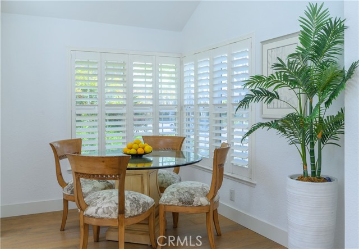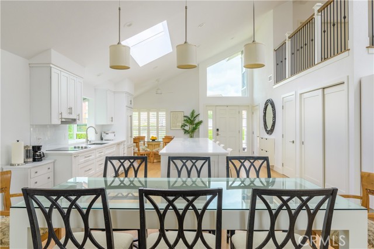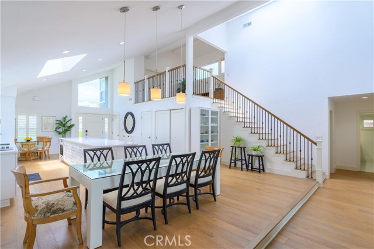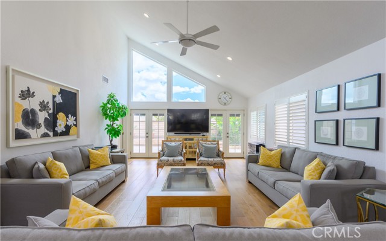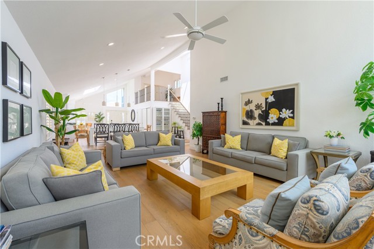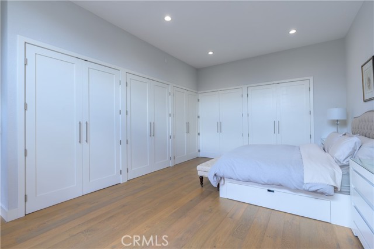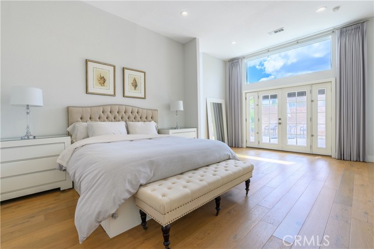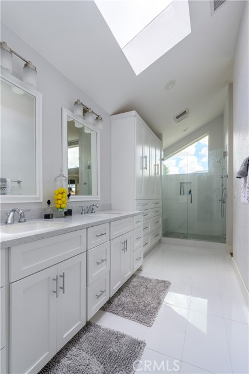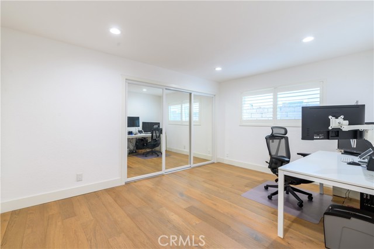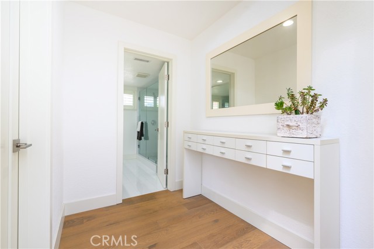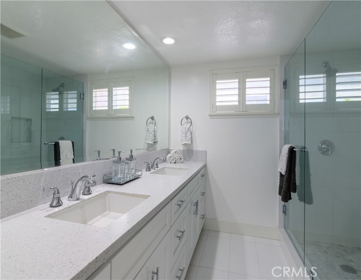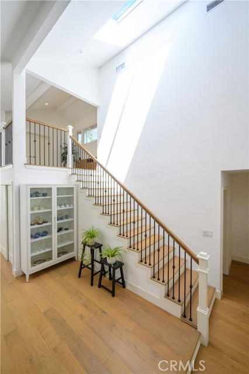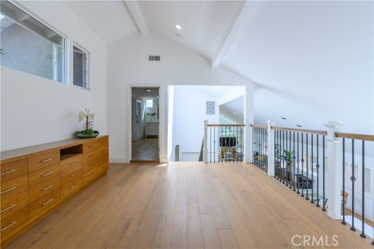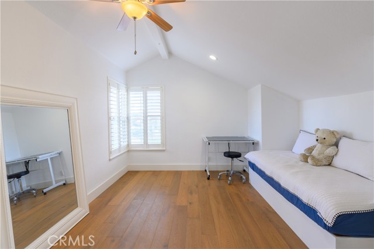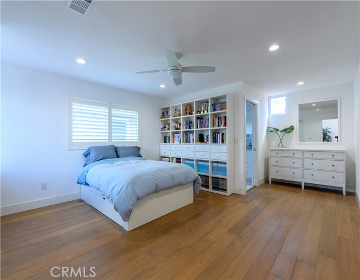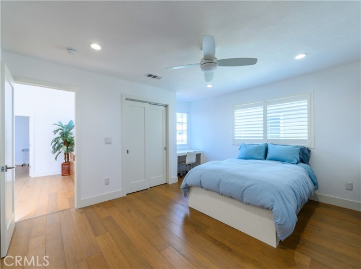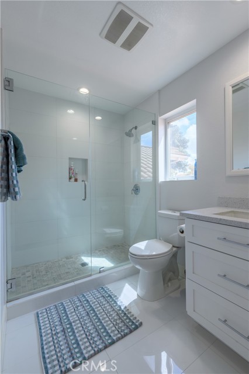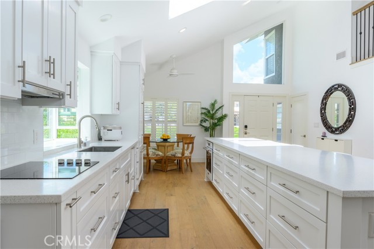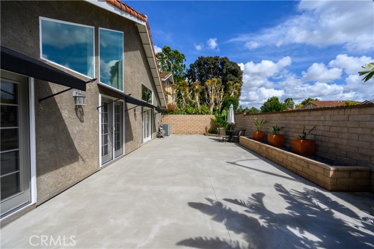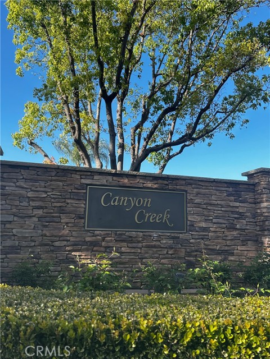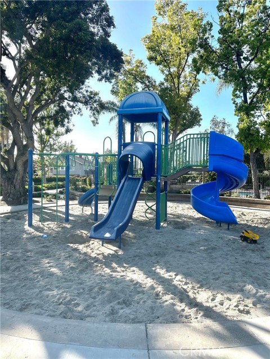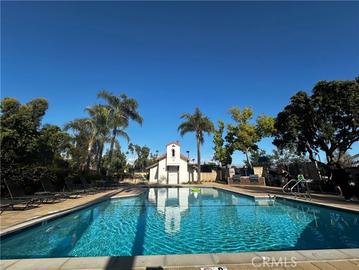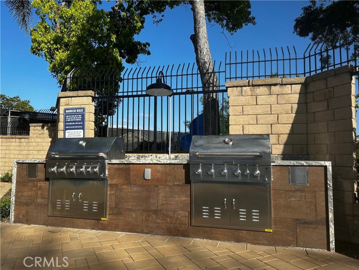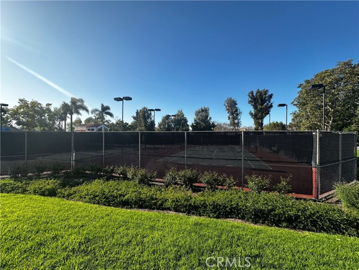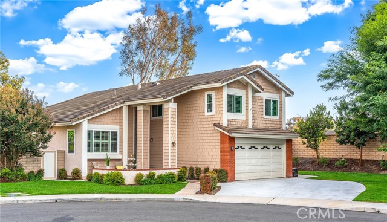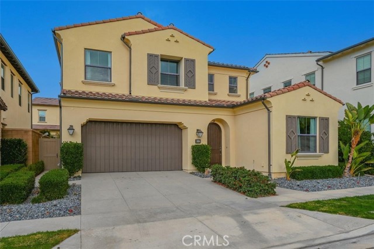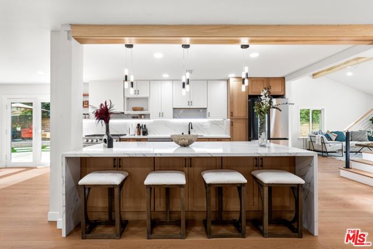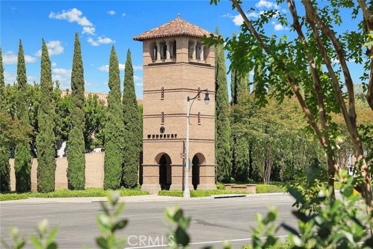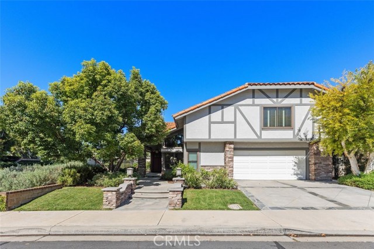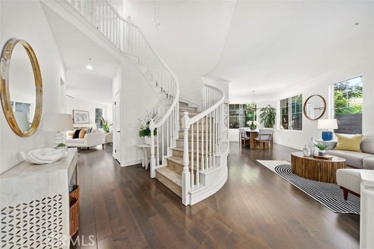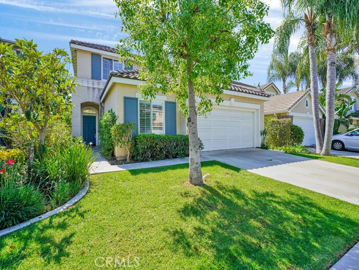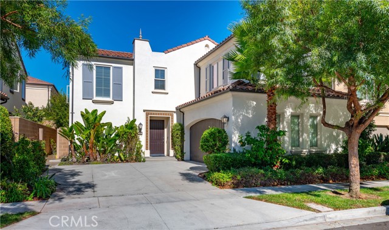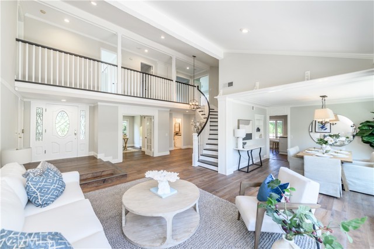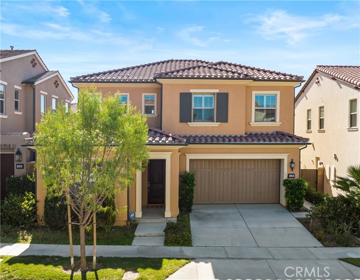9 Sonrisa
Irvine, CA 92620
Sold
Seller wants to see an offer and is taking offers as they come! Complete, gorgeous remodel! Over $350,000 in upgrades! Nestled in Northwood's serene and gated Canyon Creek Community, this bright, spacious, and completely remodeled home combines comfort, style, and convenience. This house, Southeast facing, fills its high ceiling interiors with natural light via three skylights and large windows. Inside, a welcoming ambiance awaits with ample space for relaxation and entertainment. The kitchen, a culinary enthusiast’s dream, features a stunning 14-foot countertop island and is equipped with top-of-the-line appliances, including an integrated Fisher and Paykel refrigerator, Bosch induction stove top and KitchenAid oven. Adjacent is an elegant dining area, perfect for entertaining, leading to the inviting great room with French door access to the spacious yet easy to maintain backyard, perfect for summertime gatherings under the California sun. A rare layout with a master suite and second bedroom and a full bathroom on the first floor, ideal for guests or family members seeking single-level living. The spacious master suite is a true sanctuary, featuring an ensuite bathroom with a walk-in shower and ample, built-in closet space for all your storage needs. Ascend up the stairs to discover another junior suite and fourth bedroom, offering privacy and space for the whole family. Conveniently located near parks, trails, top-rated schools (Northwood High, Sierra Vista JH and Santiago Hills Elementary), as well as shopping and dining options, this home offers the perfect blend of tranquility and accessibility. NO MELLO-ROOS and low monthly maintenance.
PROPERTY INFORMATION
| MLS # | SR24136743 | Lot Size | 5,253 Sq. Ft. |
| HOA Fees | $248/Monthly | Property Type | Single Family Residence |
| Price | $ 2,279,000
Price Per SqFt: $ 803 |
DOM | 383 Days |
| Address | 9 Sonrisa | Type | Residential |
| City | Irvine | Sq.Ft. | 2,838 Sq. Ft. |
| Postal Code | 92620 | Garage | 2 |
| County | Orange | Year Built | 1980 |
| Bed / Bath | 4 / 3 | Parking | 2 |
| Built In | 1980 | Status | Closed |
| Sold Date | 2024-08-06 |
INTERIOR FEATURES
| Has Laundry | Yes |
| Laundry Information | Electric Dryer Hookup, Washer Hookup |
| Has Fireplace | No |
| Fireplace Information | None |
| Has Appliances | Yes |
| Kitchen Appliances | Electric Range, Refrigerator |
| Kitchen Information | Walk-In Pantry |
| Kitchen Area | Breakfast Nook, Dining Room |
| Room Information | Great Room, Main Floor Primary Bedroom, Multi-Level Bedroom, Walk-In Pantry |
| Has Cooling | Yes |
| Cooling Information | Central Air |
| Flooring Information | Wood |
| InteriorFeatures Information | High Ceilings |
| EntryLocation | 1 |
| Entry Level | 1 |
| Has Spa | Yes |
| SpaDescription | Association |
| WindowFeatures | Skylight(s) |
| SecuritySafety | Gated Community |
| Bathroom Information | Double sinks in bath(s), Double Sinks in Primary Bath, Remodeled, Walk-in shower |
| Main Level Bedrooms | 2 |
| Main Level Bathrooms | 2 |
EXTERIOR FEATURES
| ExteriorFeatures | Awning(s) |
| Has Pool | No |
| Pool | Association |
WALKSCORE
MAP
MORTGAGE CALCULATOR
- Principal & Interest:
- Property Tax: $2,431
- Home Insurance:$119
- HOA Fees:$248
- Mortgage Insurance:
PRICE HISTORY
| Date | Event | Price |
| 08/06/2024 | Sold | $2,279,000 |
| 07/03/2024 | Listed | $2,279,000 |

Topfind Realty
REALTOR®
(844)-333-8033
Questions? Contact today.
Interested in buying or selling a home similar to 9 Sonrisa?
Irvine Similar Properties
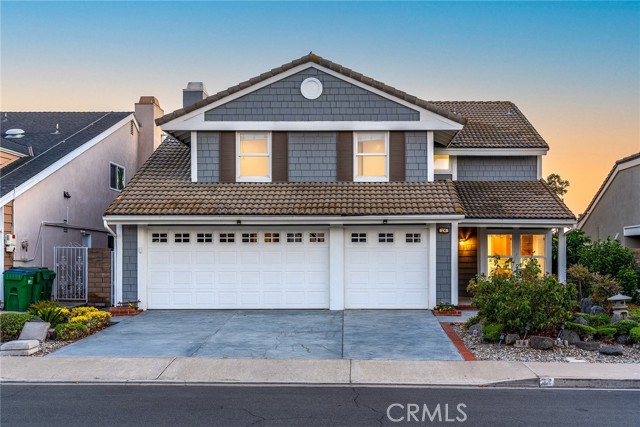
24 Carver
Irvine, CA 92620
$2.4M
6 Bed
3 Bath
2,955 Sq Ft
3D Walkthorugh
Listing provided courtesy of Daniel Park, Equity Union. Based on information from California Regional Multiple Listing Service, Inc. as of #Date#. This information is for your personal, non-commercial use and may not be used for any purpose other than to identify prospective properties you may be interested in purchasing. Display of MLS data is usually deemed reliable but is NOT guaranteed accurate by the MLS. Buyers are responsible for verifying the accuracy of all information and should investigate the data themselves or retain appropriate professionals. Information from sources other than the Listing Agent may have been included in the MLS data. Unless otherwise specified in writing, Broker/Agent has not and will not verify any information obtained from other sources. The Broker/Agent providing the information contained herein may or may not have been the Listing and/or Selling Agent.
