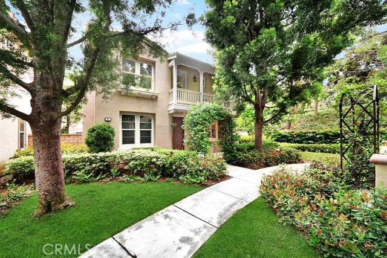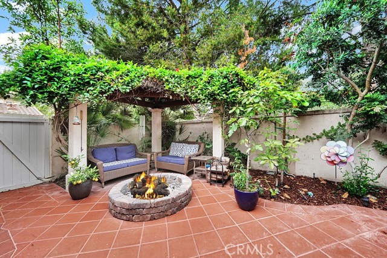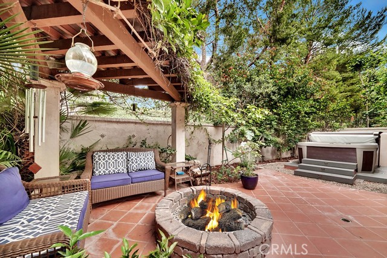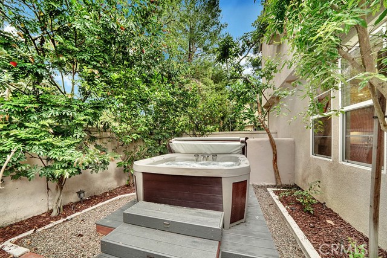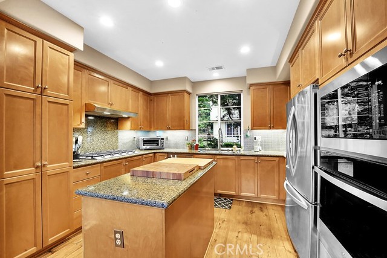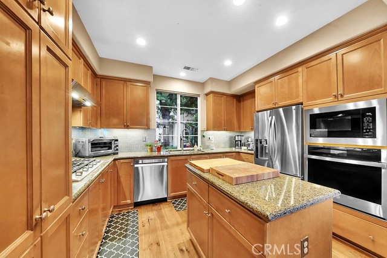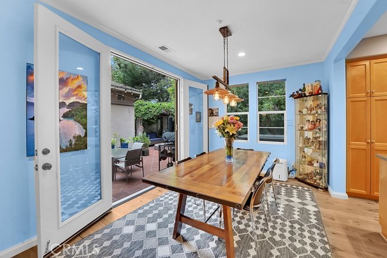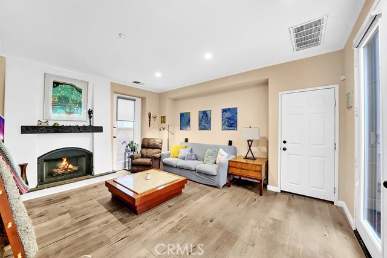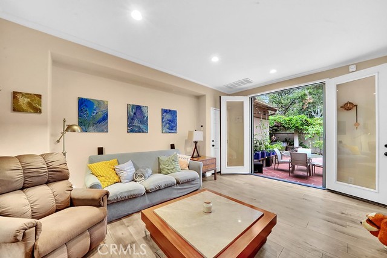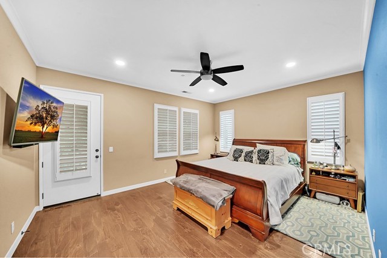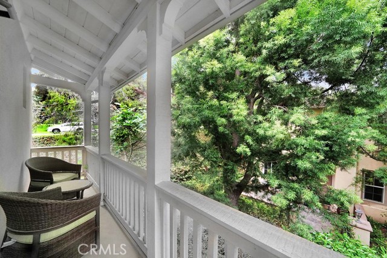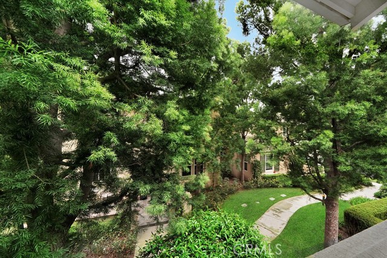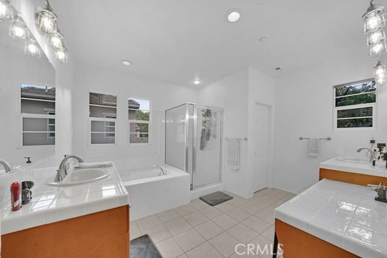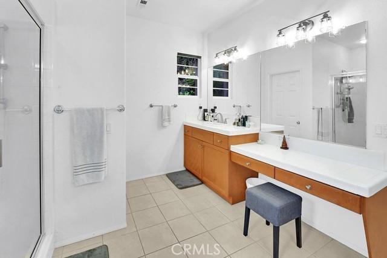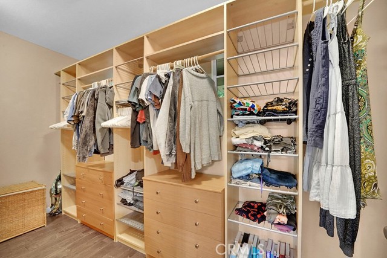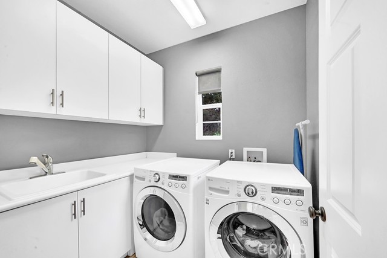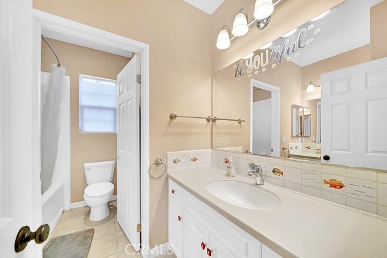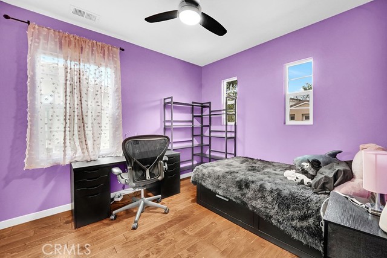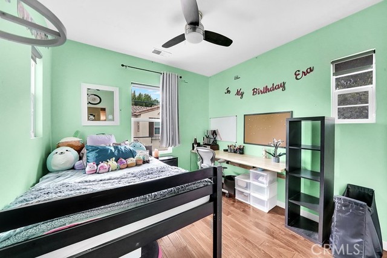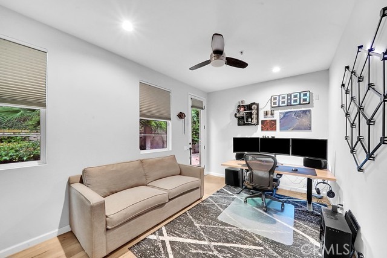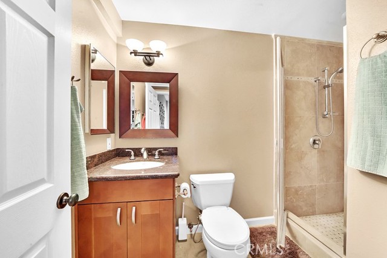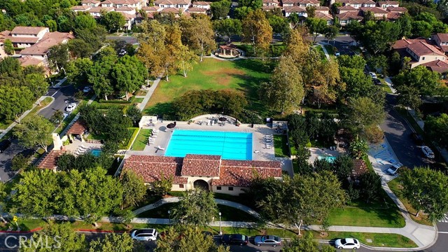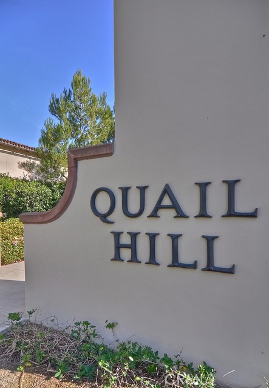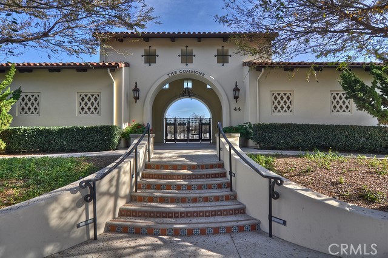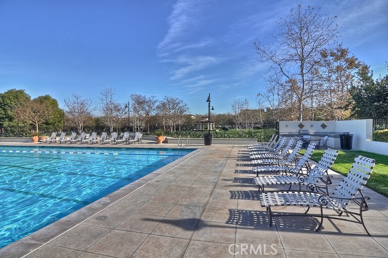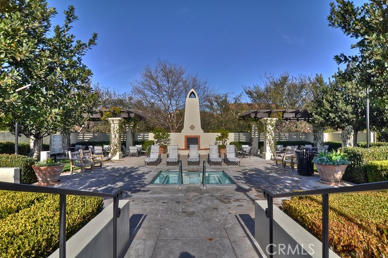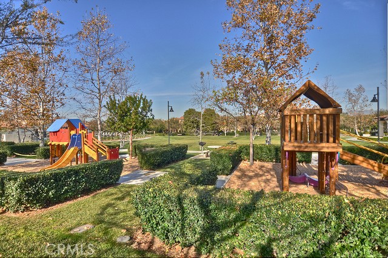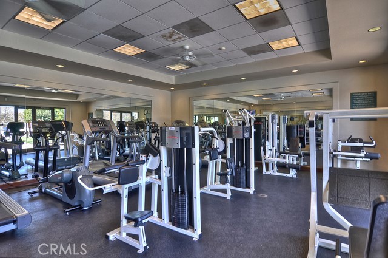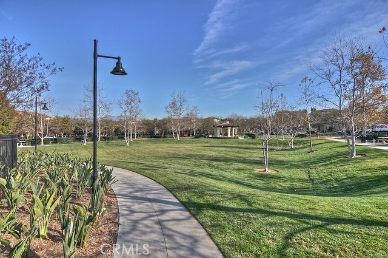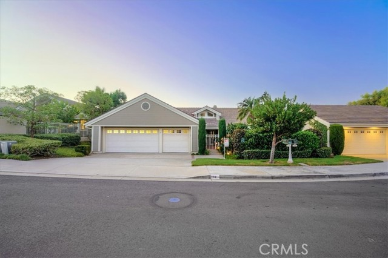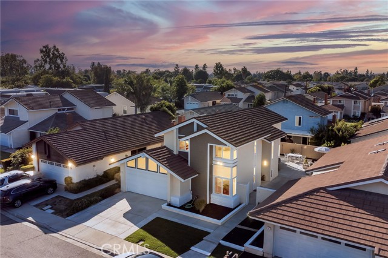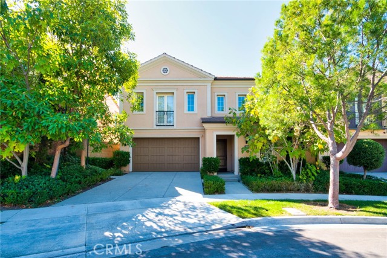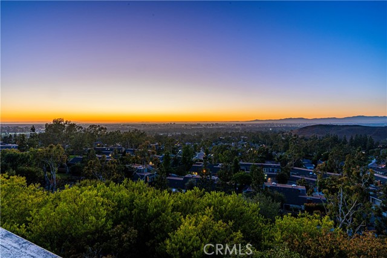97 Canopy
Irvine, CA 92603
Sold
Great location with FULL BEDROOM / BATH on main level !! *** Premium upgrades include 4.4kW Tesla Solar System, Dual Tesla Power Walls (27 kWh total) battery backup system, 3-stage Reverse Osmosis Water Filtration system, whole house Potassium Soft Water System, High Efficiency Dual Whole House fans, High Efficiency LED Lighting throughout, Wide Plank Hardwood, Plantation Shutters, multiple Dual French doors with Disappearing Screens, new water heater, professional garage storage, and more !! *** Pristine kitchen comes complete with premium stainless steel appliance package with high efficiency venting system, built-in 5-burner cooktop and solid granite countertops, island and full backsplash *** Primary bedroom includes private balcony, professionally organized walk-in closet, separate tub and shower, dual vanities plus make-up station *** Main Level suite includes solid granite bathroom countertop, floor-to-ceiling custom tiled shower and French door direct access to backyard *** Relax in your lush backyard oasis with an enchanting fire feature, covered pergola, Spanish pavers and private jetted jacuzzi *** Walk to Acclaimed Alderwood Elementary, three private community pools, tennis, fitness center and the Quail Hill upscale dining and shopping promenade.
PROPERTY INFORMATION
| MLS # | OC24099205 | Lot Size | N/A |
| HOA Fees | $286/Monthly | Property Type | Condominium |
| Price | $ 2,000,000
Price Per SqFt: $ 856 |
DOM | 487 Days |
| Address | 97 Canopy | Type | Residential |
| City | Irvine | Sq.Ft. | 2,336 Sq. Ft. |
| Postal Code | 92603 | Garage | 2 |
| County | Orange | Year Built | 2003 |
| Bed / Bath | 5 / 3.5 | Parking | 2 |
| Built In | 2003 | Status | Closed |
| Sold Date | 2024-07-08 |
INTERIOR FEATURES
| Has Laundry | Yes |
| Laundry Information | Gas Dryer Hookup, Individual Room, Inside, Washer Hookup |
| Has Fireplace | Yes |
| Fireplace Information | Family Room, Gas |
| Has Appliances | Yes |
| Kitchen Appliances | Dishwasher, Disposal, Gas Oven, Gas Cooktop, Gas Water Heater, Microwave, Range Hood, Water Softener |
| Kitchen Information | Granite Counters, Kitchen Island |
| Kitchen Area | Dining Room |
| Has Heating | Yes |
| Heating Information | Forced Air, Solar |
| Room Information | Family Room, Kitchen, Laundry, Main Floor Bedroom, Primary Suite, Office, Walk-In Closet |
| Has Cooling | Yes |
| Cooling Information | Central Air |
| Flooring Information | Tile, Wood |
| InteriorFeatures Information | Built-in Features, Ceiling Fan(s), Granite Counters, Open Floorplan, Recessed Lighting |
| DoorFeatures | French Doors |
| EntryLocation | 1 |
| Entry Level | 1 |
| Has Spa | Yes |
| SpaDescription | Private, Association |
| WindowFeatures | Double Pane Windows, Plantation Shutters |
| SecuritySafety | Carbon Monoxide Detector(s), Smoke Detector(s) |
| Bathroom Information | Bathtub, Shower, Double sinks in bath(s), Double Sinks in Primary Bath, Exhaust fan(s), Granite Counters, Main Floor Full Bath, Privacy toilet door, Separate tub and shower, Vanity area |
| Main Level Bedrooms | 1 |
| Main Level Bathrooms | 2 |
EXTERIOR FEATURES
| Roof | Tile |
| Has Pool | No |
| Pool | Association |
| Has Patio | Yes |
| Patio | Enclosed |
WALKSCORE
MAP
MORTGAGE CALCULATOR
- Principal & Interest:
- Property Tax: $2,133
- Home Insurance:$119
- HOA Fees:$286
- Mortgage Insurance:
PRICE HISTORY
| Date | Event | Price |
| 06/06/2024 | Pending | $2,000,000 |
| 05/24/2024 | Active Under Contract | $2,000,000 |
| 05/16/2024 | Listed | $2,000,000 |

Topfind Realty
REALTOR®
(844)-333-8033
Questions? Contact today.
Interested in buying or selling a home similar to 97 Canopy?
Listing provided courtesy of Todd Muradian, Aspero Realty, Inc. Based on information from California Regional Multiple Listing Service, Inc. as of #Date#. This information is for your personal, non-commercial use and may not be used for any purpose other than to identify prospective properties you may be interested in purchasing. Display of MLS data is usually deemed reliable but is NOT guaranteed accurate by the MLS. Buyers are responsible for verifying the accuracy of all information and should investigate the data themselves or retain appropriate professionals. Information from sources other than the Listing Agent may have been included in the MLS data. Unless otherwise specified in writing, Broker/Agent has not and will not verify any information obtained from other sources. The Broker/Agent providing the information contained herein may or may not have been the Listing and/or Selling Agent.
