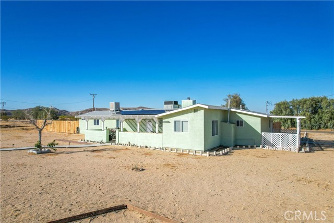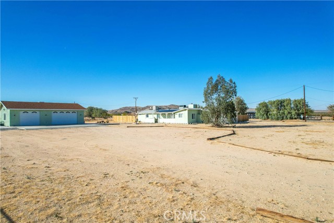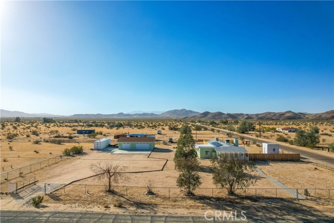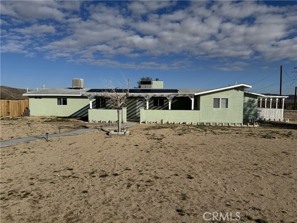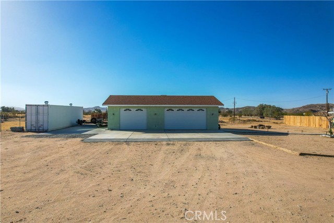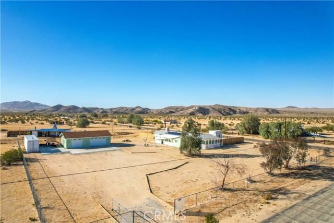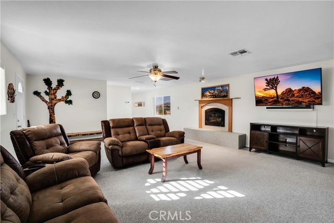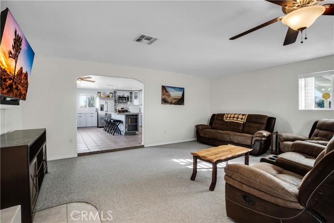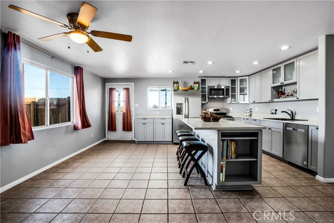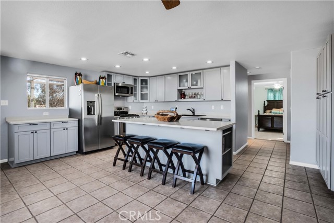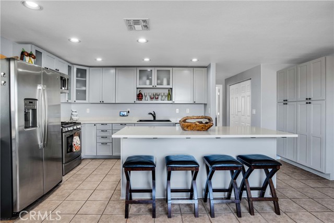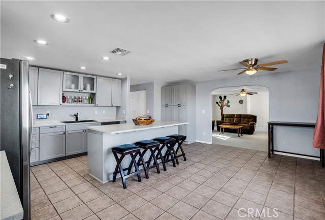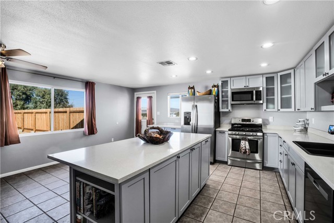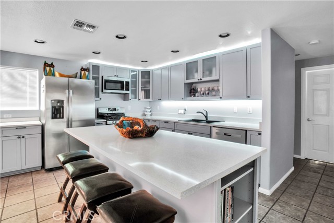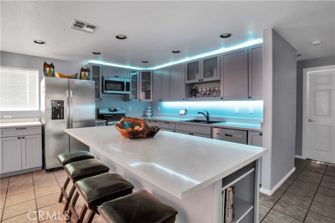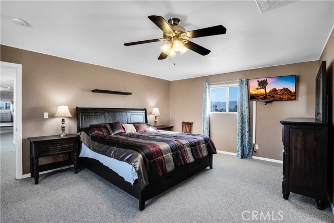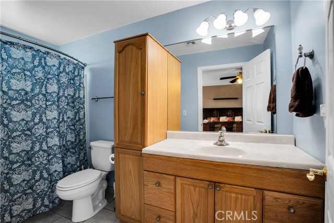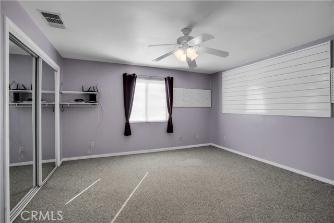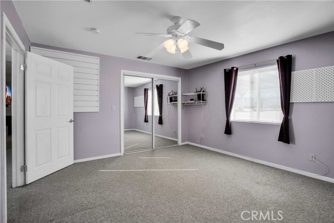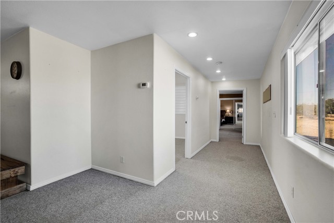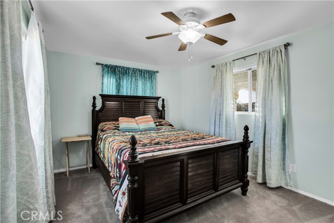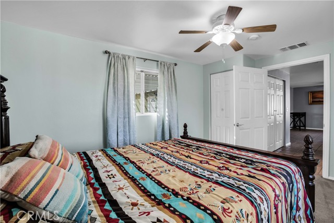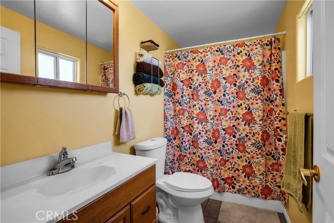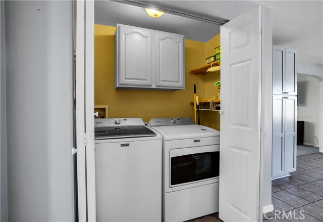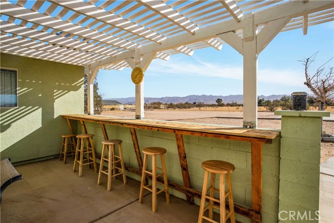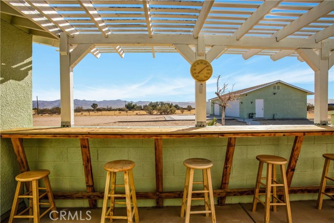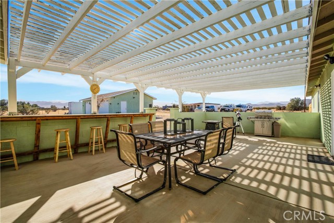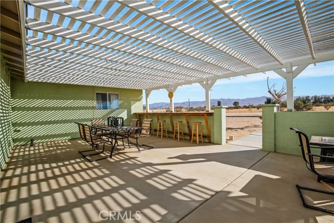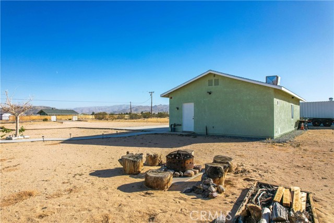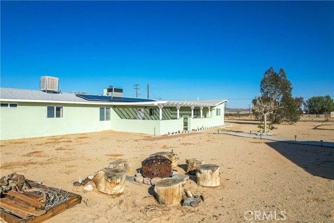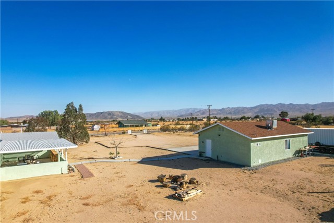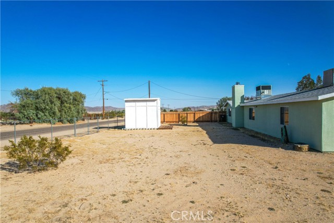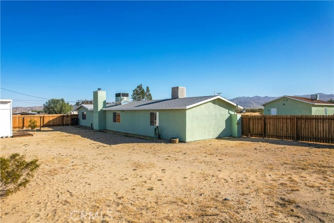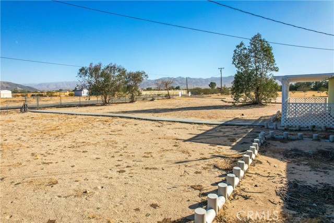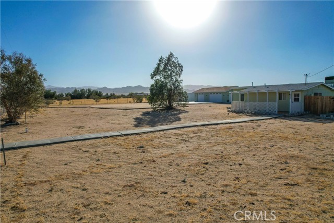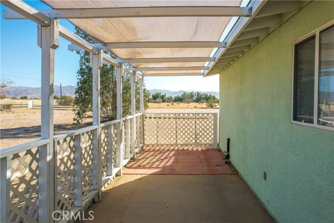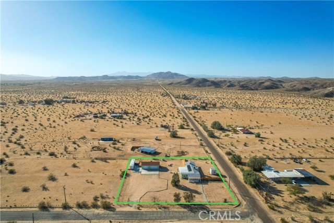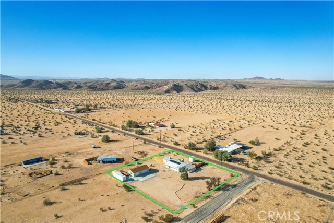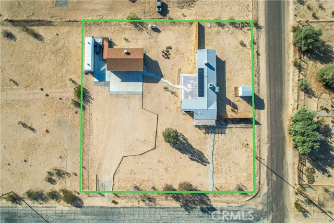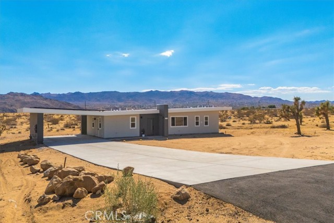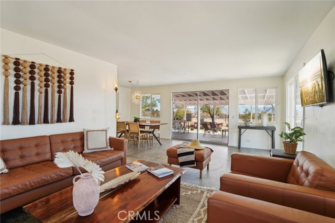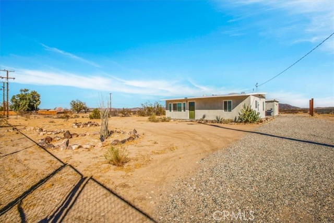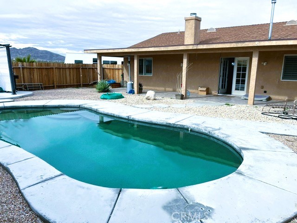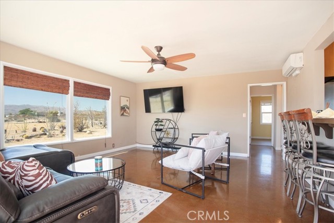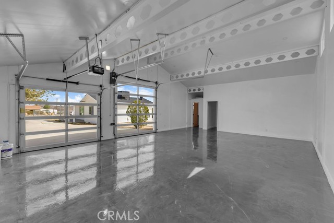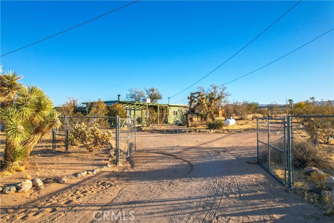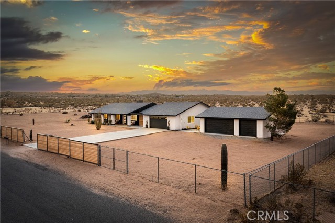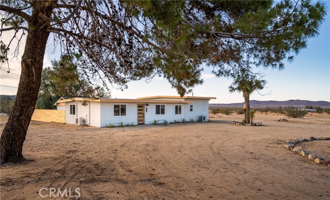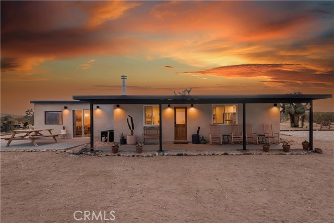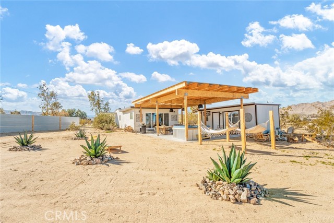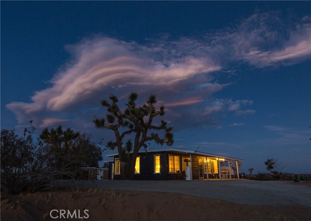4508 Sunkist Road
Joshua Tree, CA 92252
Sold
Beautiful Joshua Tree home on over an acre with breathtaking panoramic views!!! This home boasts three bedrooms and two bathrooms with a split bedroom layout that includes a bedroom and bathroom on one side of the house and two more bedrooms and a bathroom on the other side!! The one acre lot is perfectly situated for taking in the beautiful desert scenery, gorgeous sunsets, and beautiful starry nights!! This property is completely fenced and super clean! There is a large front patio area with seating to take in the views of the Joshua Tree National Park. The kitchen is amazing and has been upgraded and features gorgeous cabinets, soft close hinges on cabinets, pull out drawers in pantry, groovy under cabinet lighting, quartz countertops, and stainless-steel appliances!!! In addition, the roof was replaced in 2019 and AC was replaced in 2021!!! There is a spacious detached three car garage complete with a half bathroom, ready for all of your projects! All of this plus PAID OFF SOLAR!!! This property has so much to offer!
PROPERTY INFORMATION
| MLS # | JT23210470 | Lot Size | 43,681 Sq. Ft. |
| HOA Fees | $0/Monthly | Property Type | Single Family Residence |
| Price | $ 488,000
Price Per SqFt: $ 266 |
DOM | 599 Days |
| Address | 4508 Sunkist Road | Type | Residential |
| City | Joshua Tree | Sq.Ft. | 1,834 Sq. Ft. |
| Postal Code | 92252 | Garage | 3 |
| County | San Bernardino | Year Built | 1962 |
| Bed / Bath | 3 / 2.5 | Parking | 3 |
| Built In | 1962 | Status | Closed |
| Sold Date | 2024-05-23 |
INTERIOR FEATURES
| Has Laundry | Yes |
| Laundry Information | Gas & Electric Dryer Hookup, In Closet, Inside |
| Has Fireplace | Yes |
| Fireplace Information | Living Room |
| Has Appliances | Yes |
| Kitchen Appliances | Dishwasher, Disposal, Gas Oven, Gas Range, Propane Water Heater, Refrigerator |
| Kitchen Information | Built-in Trash/Recycling, Kitchen Island, Quartz Counters, Remodeled Kitchen, Self-closing cabinet doors, Self-closing drawers |
| Kitchen Area | Dining Room |
| Has Heating | Yes |
| Heating Information | Central, Fireplace(s) |
| Room Information | All Bedrooms Down, Kitchen, Living Room |
| Has Cooling | Yes |
| Cooling Information | Central Air, Evaporative Cooling |
| Flooring Information | Carpet, Tile |
| InteriorFeatures Information | Pantry, Quartz Counters |
| EntryLocation | Ground level |
| Entry Level | 1 |
| Has Spa | No |
| SpaDescription | None |
| Bathroom Information | Bathtub, Shower, Shower in Tub |
| Main Level Bedrooms | 3 |
| Main Level Bathrooms | 2 |
EXTERIOR FEATURES
| FoundationDetails | Slab |
| Has Pool | No |
| Pool | None |
| Has Patio | Yes |
| Patio | Covered, Patio, Front Porch |
| Has Sprinklers | Yes |
WALKSCORE
MAP
MORTGAGE CALCULATOR
- Principal & Interest:
- Property Tax: $521
- Home Insurance:$119
- HOA Fees:$0
- Mortgage Insurance:
PRICE HISTORY
| Date | Event | Price |
| 05/23/2024 | Sold | $468,000 |
| 05/15/2024 | Pending | $488,000 |
| 04/16/2024 | Active Under Contract | $488,000 |
| 03/06/2024 | Relisted | $488,000 |
| 02/24/2024 | Active Under Contract | $488,000 |
| 11/22/2023 | Listed | $498,000 |

Topfind Realty
REALTOR®
(844)-333-8033
Questions? Contact today.
Interested in buying or selling a home similar to 4508 Sunkist Road?
Joshua Tree Similar Properties
Listing provided courtesy of Tina McPherson, Triad, REALTORS® Yucca Valley. Based on information from California Regional Multiple Listing Service, Inc. as of #Date#. This information is for your personal, non-commercial use and may not be used for any purpose other than to identify prospective properties you may be interested in purchasing. Display of MLS data is usually deemed reliable but is NOT guaranteed accurate by the MLS. Buyers are responsible for verifying the accuracy of all information and should investigate the data themselves or retain appropriate professionals. Information from sources other than the Listing Agent may have been included in the MLS data. Unless otherwise specified in writing, Broker/Agent has not and will not verify any information obtained from other sources. The Broker/Agent providing the information contained herein may or may not have been the Listing and/or Selling Agent.
