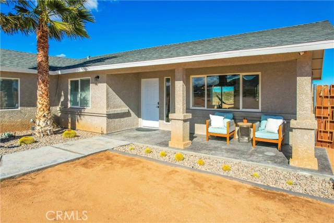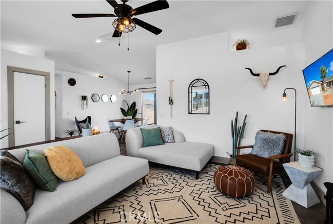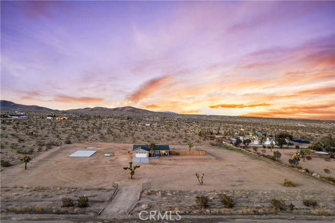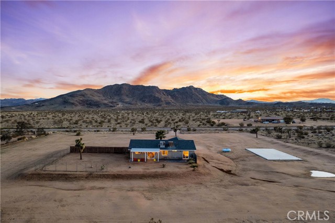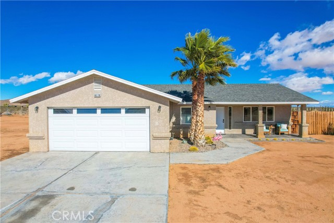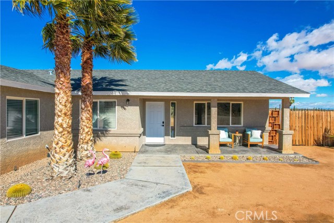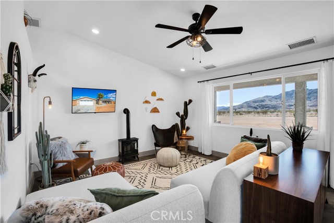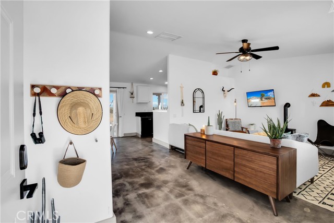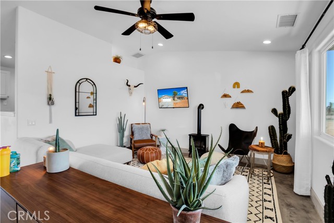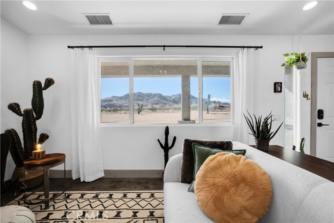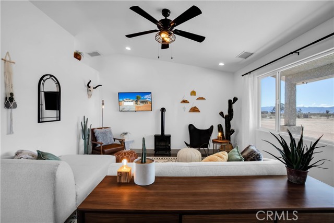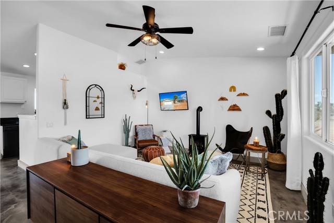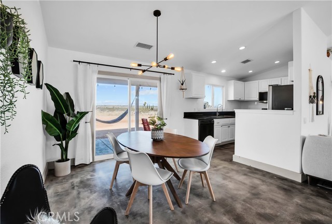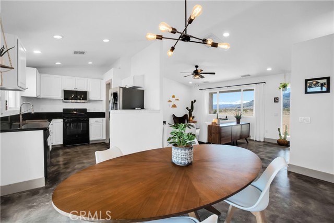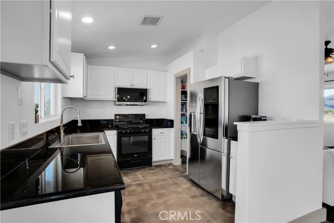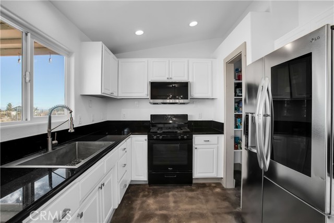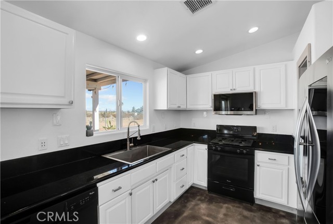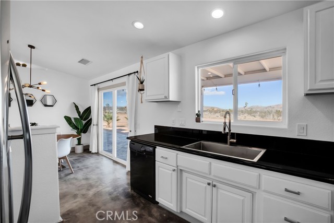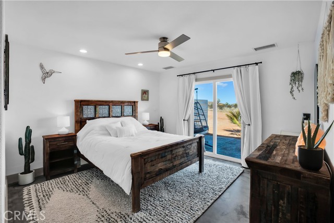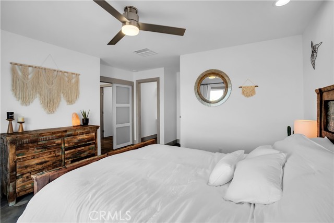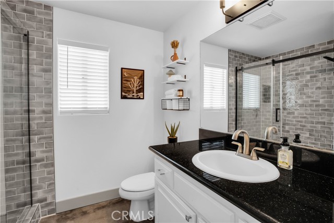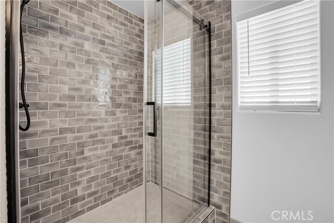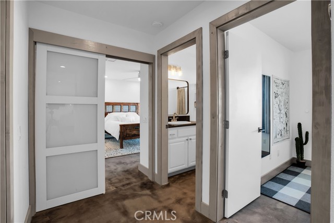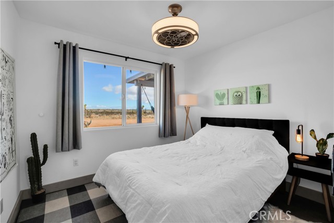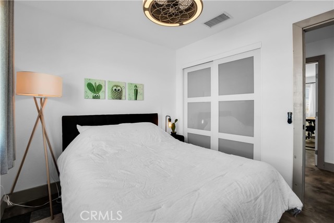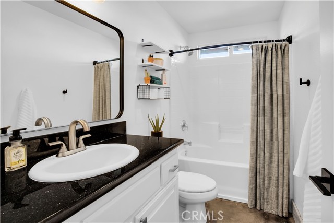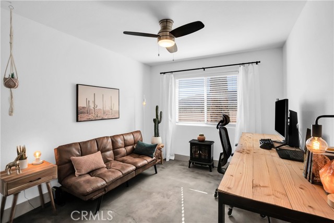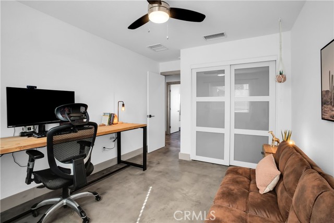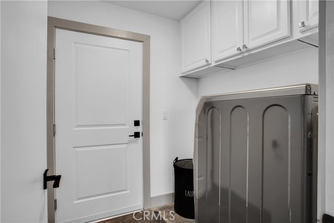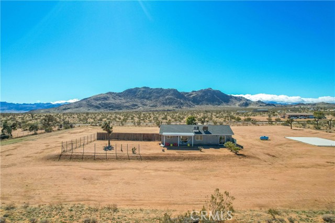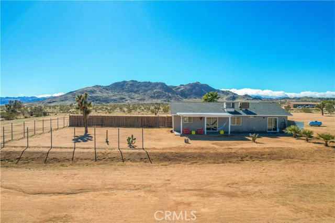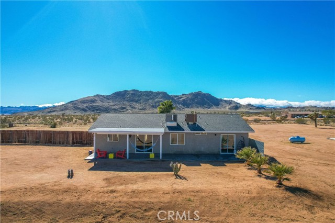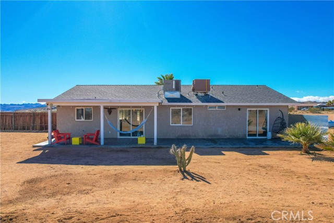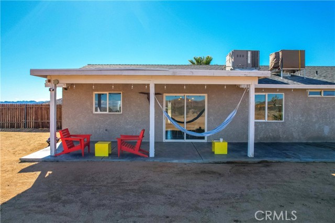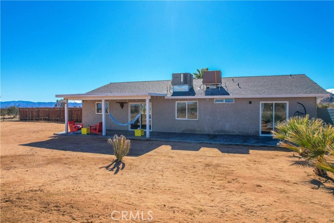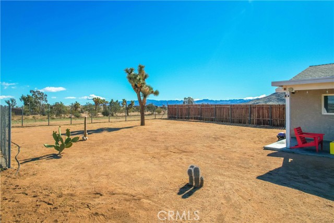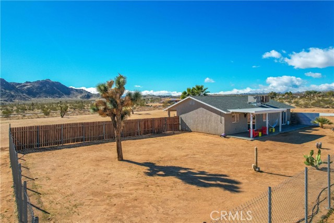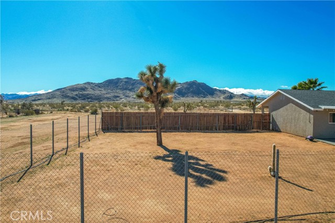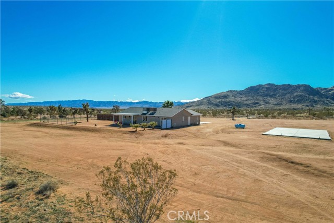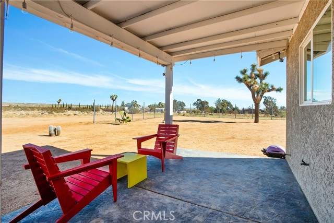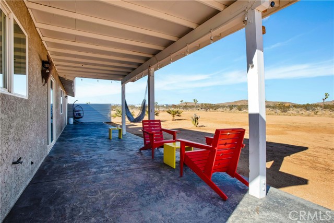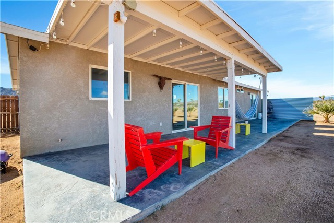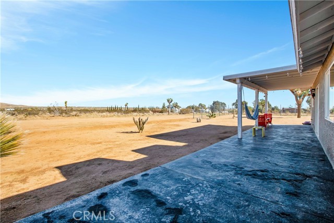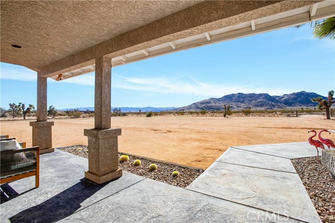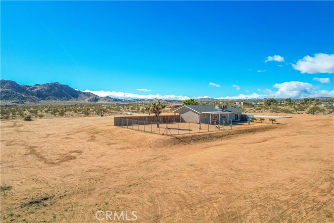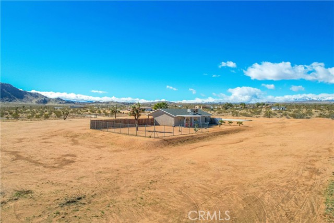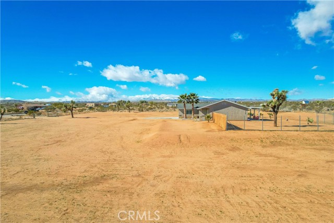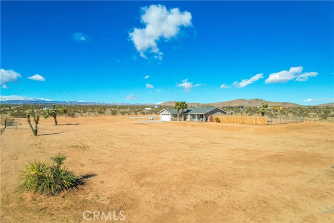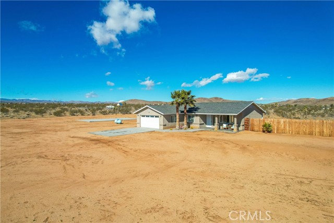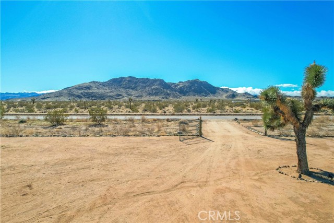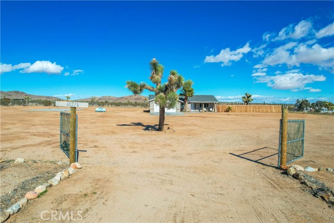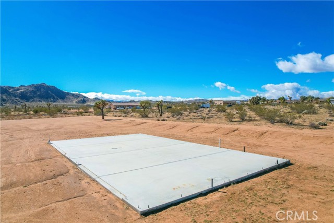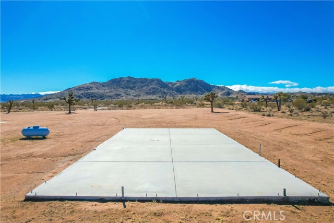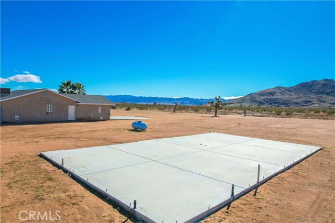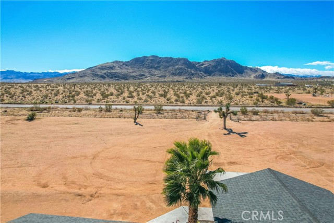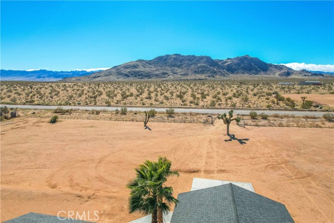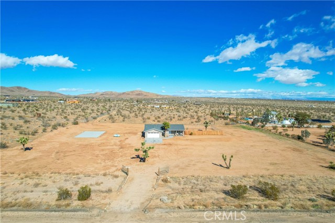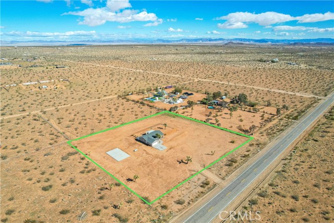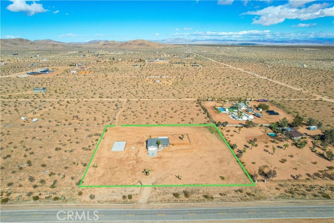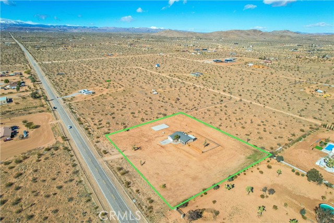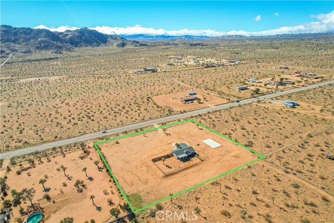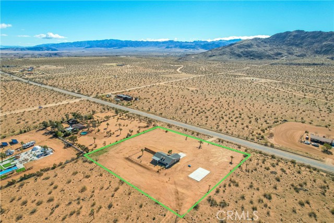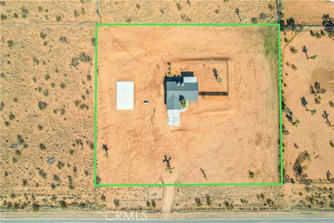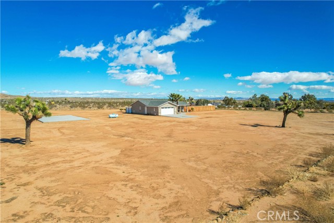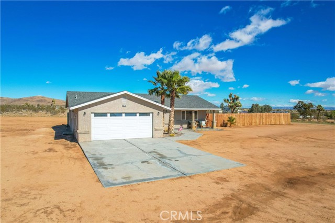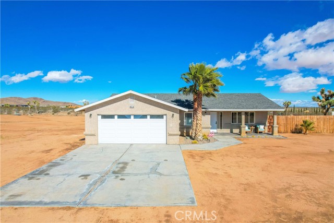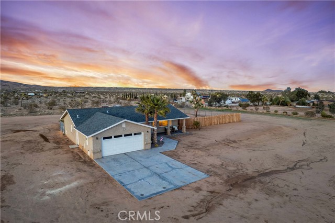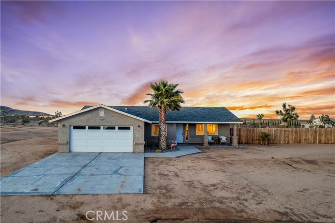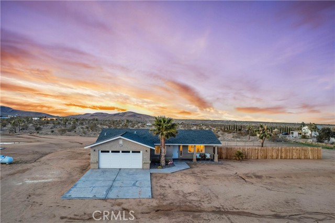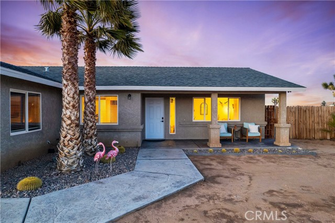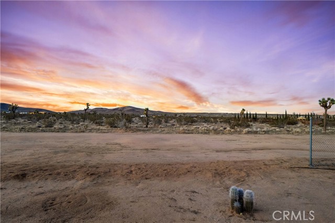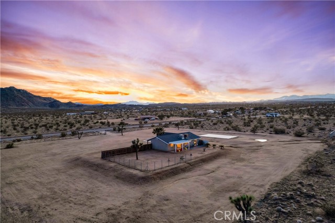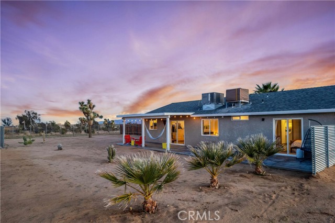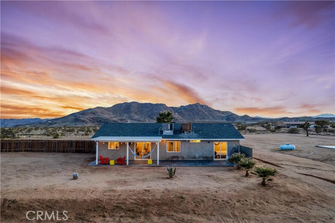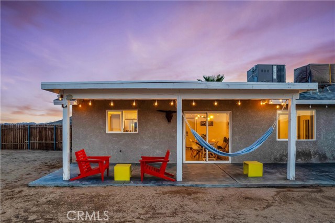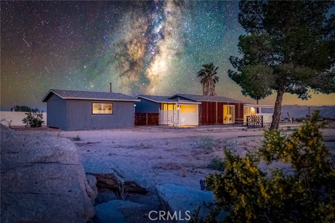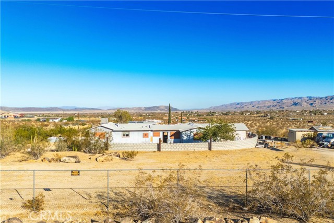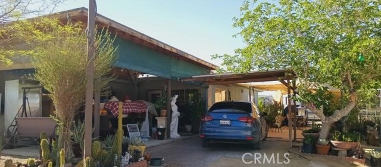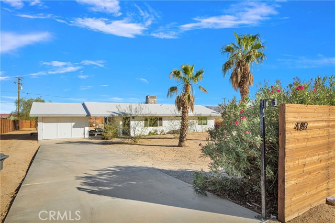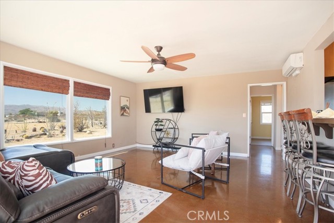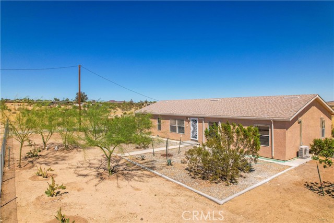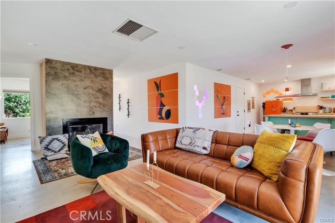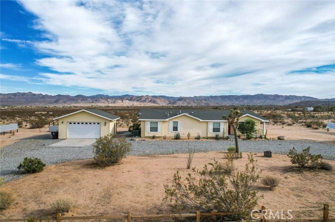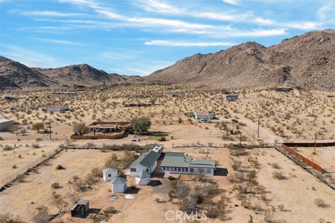60776 Aberdeen Drive
Joshua Tree, CA 92252
Sold
60776 Aberdeen Drive
Joshua Tree, CA 92252
Sold
*PRICE REDUCED!!* Welcome to 60776 Aberdeen Dr, a gorgeously renovated Joshua Tree home nicely situated on nearly 2.2 acres of land with breathtaking views in every direction. This stunning desert property features 3 bedrooms, 2 bathrooms & 1,264 sqft of living space with custom touches & countless upgrades throughout. As you step inside the living room you'll notice the beautiful stained concrete floors, high ceilings and a large south facing window that boasts incredible mountain views while inviting in an abundance of natural light. The formal dining area flows effortlessly into the kitchen space which is complete with granite countertops, ample cabinet space, recessed lighting and updated appliances. This home's modern/boho-inspired style & functional floor-plan is one to be desired. Each room is complete with ceiling fans, upgraded closet doors and picture windows; the primary bedroom has an ensuite bathroom with a beautifully remodeled shower, walk-in closet and a private sliding glass door that leads to the back patio. Outside you'll be delighted to find a lovely covered patio with plenty of space to entertain or relax around a firepit on a starry desert night. This home also has dual cooling (AC & Evap cooling) and an attached/finished 2 car garage with washer/dryer hookups. Located just 10 minutes from downtown Joshua Tree, eateries & more but still far enough from it all to enjoy the peace & serenity our lovely desert has to offer. Come take a look & let the desert's charming allure do the rest. Your new desert home or weekend retreat awaits!
PROPERTY INFORMATION
| MLS # | JT24027752 | Lot Size | 94,960 Sq. Ft. |
| HOA Fees | $0/Monthly | Property Type | Single Family Residence |
| Price | $ 435,000
Price Per SqFt: $ 344 |
DOM | 520 Days |
| Address | 60776 Aberdeen Drive | Type | Residential |
| City | Joshua Tree | Sq.Ft. | 1,264 Sq. Ft. |
| Postal Code | 92252 | Garage | 2 |
| County | San Bernardino | Year Built | 2005 |
| Bed / Bath | 3 / 2 | Parking | 2 |
| Built In | 2005 | Status | Closed |
| Sold Date | 2024-10-01 |
INTERIOR FEATURES
| Has Laundry | Yes |
| Laundry Information | In Garage |
| Has Fireplace | Yes |
| Fireplace Information | Living Room |
| Has Appliances | Yes |
| Kitchen Appliances | Dishwasher, Gas Range, Microwave, Refrigerator |
| Kitchen Area | Dining Room |
| Has Heating | Yes |
| Heating Information | Central |
| Room Information | Kitchen, Living Room, Primary Bathroom, Primary Bedroom |
| Has Cooling | Yes |
| Cooling Information | Central Air, Dual, Evaporative Cooling |
| Flooring Information | Concrete |
| InteriorFeatures Information | Ceiling Fan(s), High Ceilings |
| EntryLocation | 1 |
| Entry Level | 1 |
| Main Level Bedrooms | 3 |
| Main Level Bathrooms | 2 |
EXTERIOR FEATURES
| Has Pool | No |
| Pool | None |
| Has Patio | Yes |
| Patio | Concrete, Covered |
WALKSCORE
MAP
MORTGAGE CALCULATOR
- Principal & Interest:
- Property Tax: $464
- Home Insurance:$119
- HOA Fees:$0
- Mortgage Insurance:
PRICE HISTORY
| Date | Event | Price |
| 10/01/2024 | Sold | $415,000 |
| 08/22/2024 | Active Under Contract | $435,000 |
| 08/17/2024 | Price Change | $435,000 (-3.14%) |
| 08/15/2024 | Price Change | $449,100 (-0.02%) |
| 08/09/2024 | Price Change | $449,200 (-0.02%) |
| 08/01/2024 | Price Change | $449,300 (-0.02%) |
| 07/25/2024 | Price Change | $449,400 (-0.02%) |
| 07/11/2024 | Price Change | $449,500 (-2.26%) |
| 06/27/2024 | Price Change | $459,900 (-3.14%) |
| 06/13/2024 | Price Change | $474,900 (-0.02%) |
| 06/07/2024 | Price Change | $475,000 (-4.81%) |
| 05/03/2024 | Price Change | $499,000 (-3.85%) |
| 03/14/2024 | Price Change | $525,000 (-0.94%) |
| 02/08/2024 | Listed | $535,000 |

Topfind Realty
REALTOR®
(844)-333-8033
Questions? Contact today.
Interested in buying or selling a home similar to 60776 Aberdeen Drive?
Joshua Tree Similar Properties
Listing provided courtesy of Shantel Schaut, Coldwell Banker Roadrunner. Based on information from California Regional Multiple Listing Service, Inc. as of #Date#. This information is for your personal, non-commercial use and may not be used for any purpose other than to identify prospective properties you may be interested in purchasing. Display of MLS data is usually deemed reliable but is NOT guaranteed accurate by the MLS. Buyers are responsible for verifying the accuracy of all information and should investigate the data themselves or retain appropriate professionals. Information from sources other than the Listing Agent may have been included in the MLS data. Unless otherwise specified in writing, Broker/Agent has not and will not verify any information obtained from other sources. The Broker/Agent providing the information contained herein may or may not have been the Listing and/or Selling Agent.
