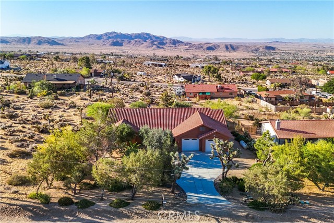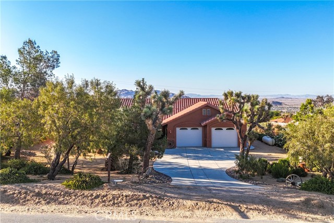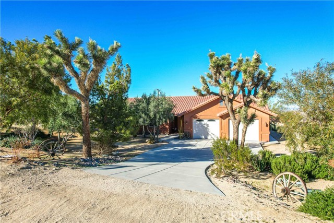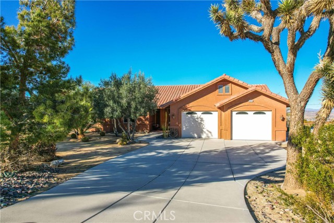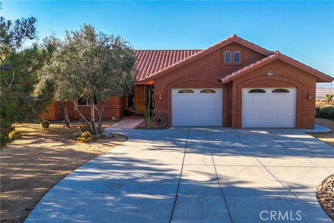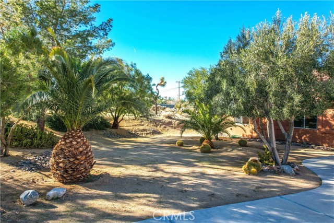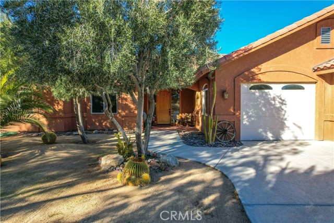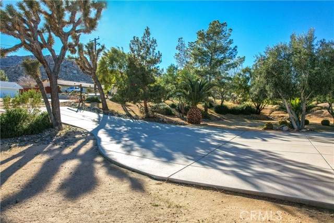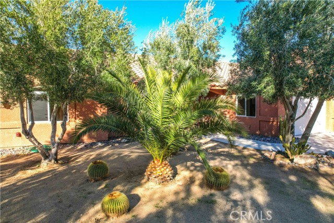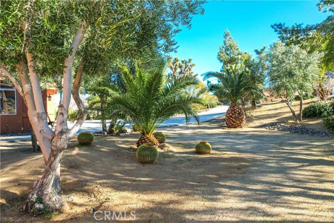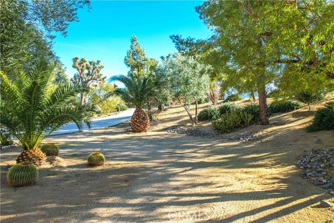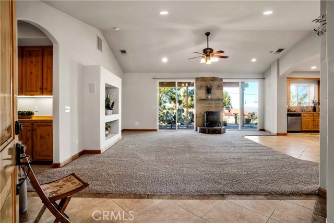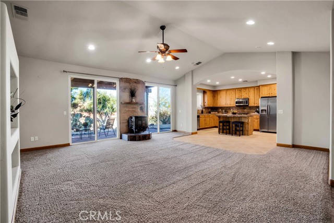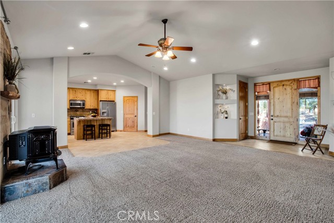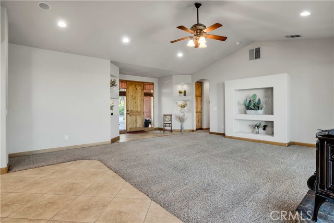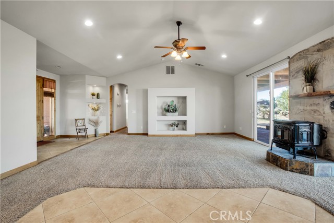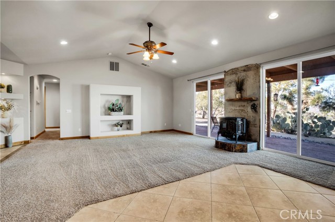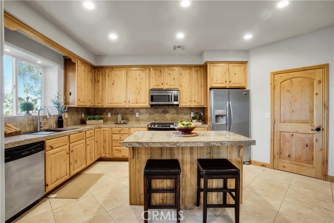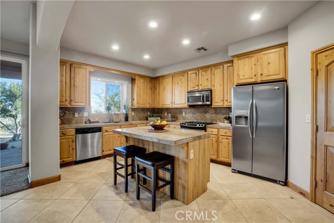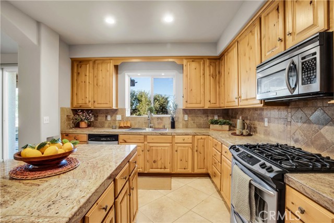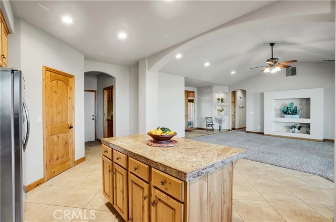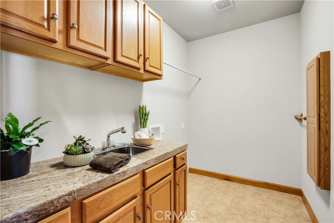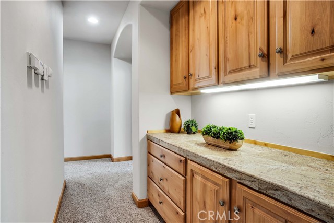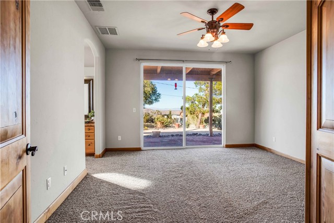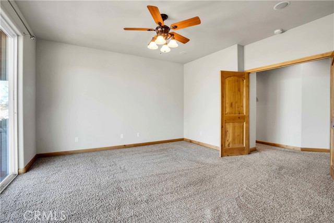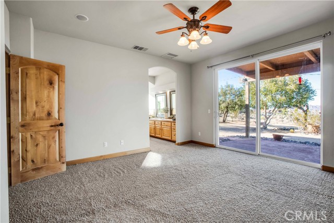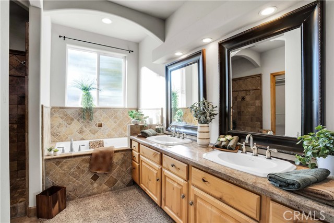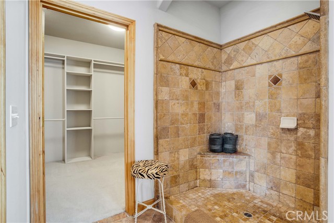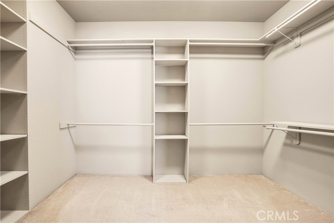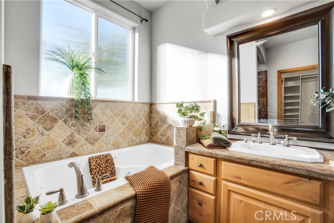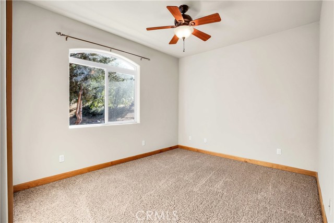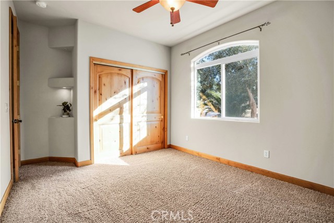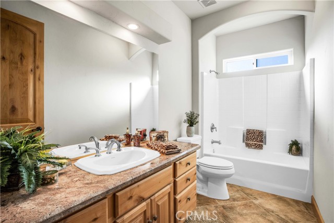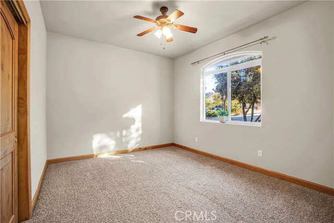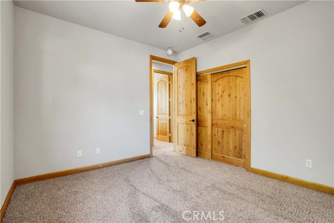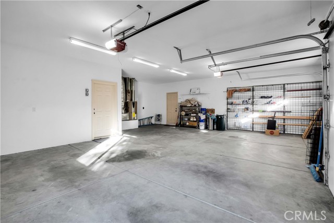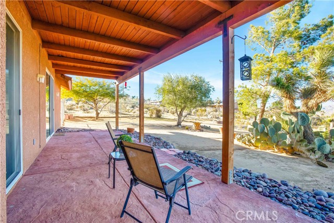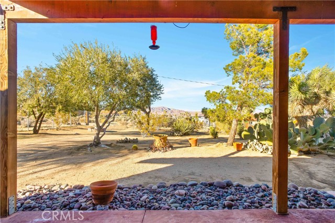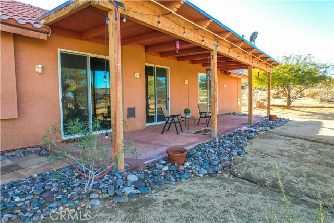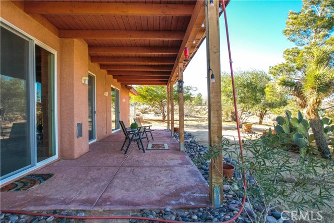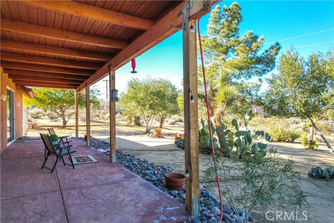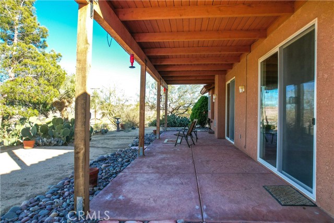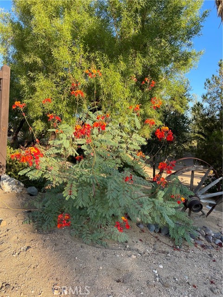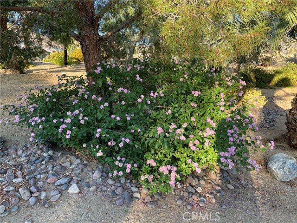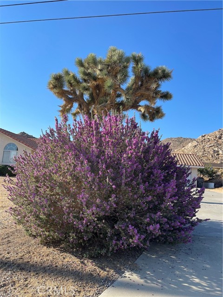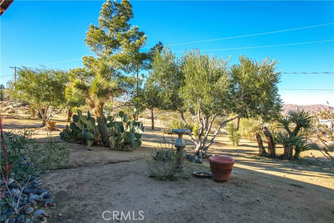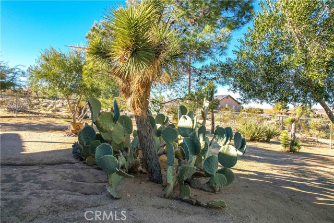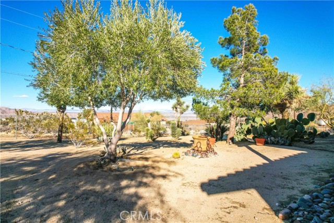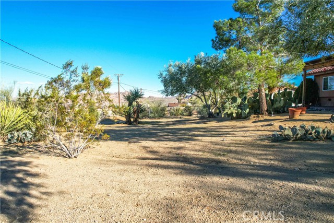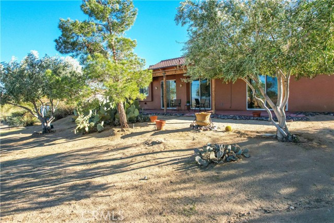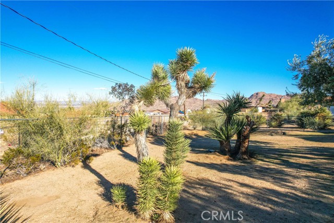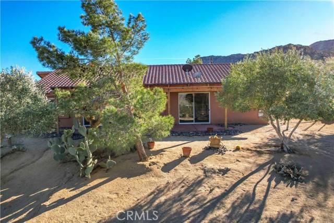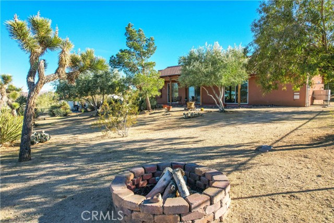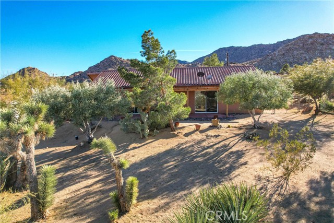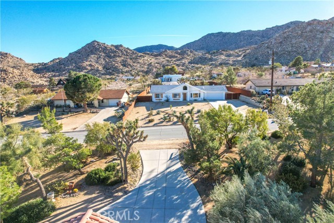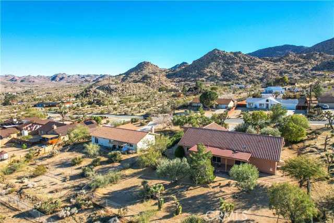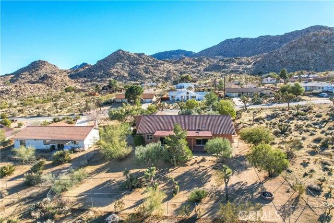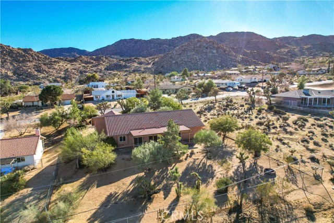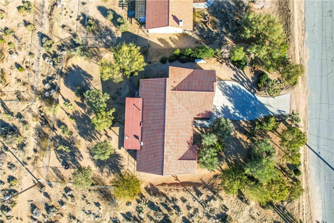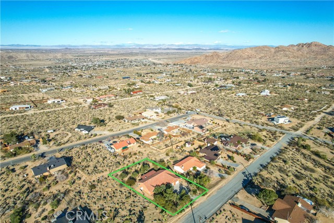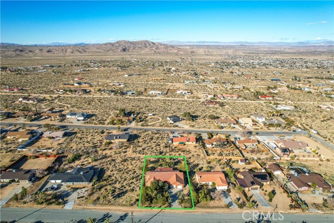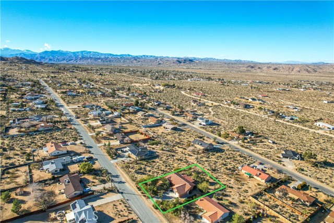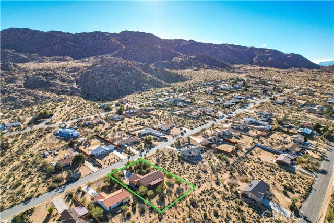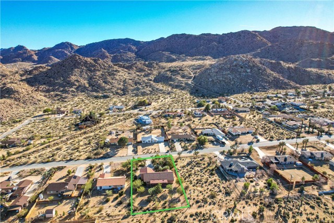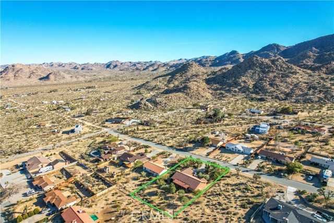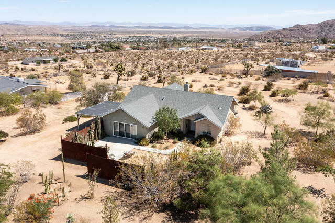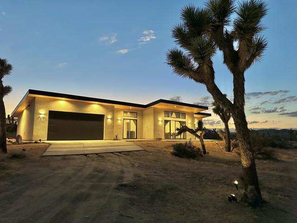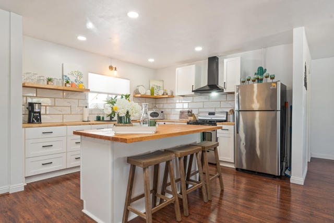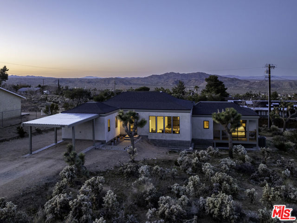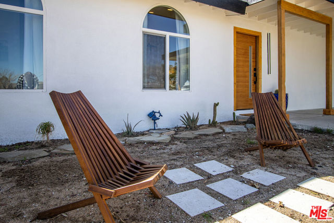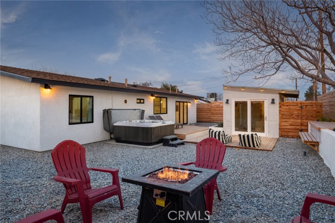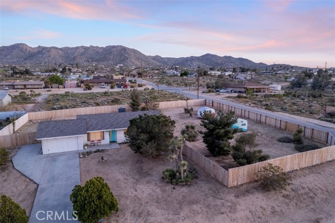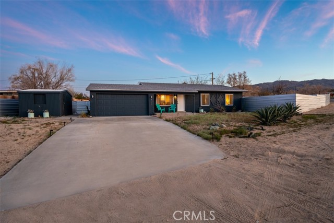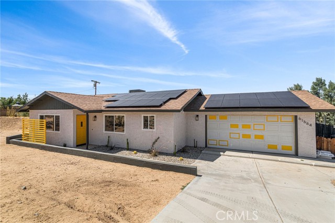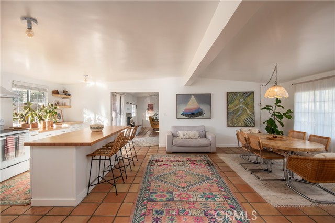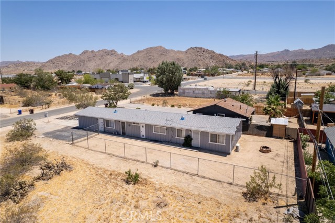61218 Sandalwood Trail
Joshua Tree, CA 92252
Upper Friendly Hills custom built home! This 3 bedroom, 2 bathrooms home has an open floor plan with a large living room with a Lopi Leyden pellet stove with fossil stone wall. The gracious kitchen features granite counters, Kitchen Island, knotty alder wood cabinetry, high end stainless steel appliances and pantry. Central heating, air conditioning and ducted evaporative cooling provide comfort all year long. The spacious primary bedroom suite features a huge walk-in closet, a luxurious Whirlpool jetted spa tub, and a walk-in shower, dual sinks and a granite counter. The large covered patio with terra cotta stamped concrete takes in the breathtaking views and matures landscaping. Minutes from Joshua Tree National Park which offers opportunities for hiking, rock climbing, and exploring the area's renowned natural beauty. This home sits on a large beautifully landscaped view lot and includes an over-sized two car garage, tile roof and fenced back yard (with irrigation maintaining plants). Local attractions such as Joshua tree’s unique shops, art galleries, and music venues are easily accessible, making this home an ideal retreat for enjoying all this area has to offer.
PROPERTY INFORMATION
| MLS # | JT24205351 | Lot Size | 18,000 Sq. Ft. |
| HOA Fees | $0/Monthly | Property Type | Single Family Residence |
| Price | $ 579,900
Price Per SqFt: $ 316 |
DOM | 283 Days |
| Address | 61218 Sandalwood Trail | Type | Residential |
| City | Joshua Tree | Sq.Ft. | 1,838 Sq. Ft. |
| Postal Code | 92252 | Garage | 2 |
| County | San Bernardino | Year Built | 2010 |
| Bed / Bath | 3 / 2 | Parking | 2 |
| Built In | 2010 | Status | Active |
INTERIOR FEATURES
| Has Laundry | Yes |
| Laundry Information | Gas Dryer Hookup, Individual Room, Inside, Washer Hookup |
| Has Fireplace | Yes |
| Fireplace Information | Living Room, Pellet Stove |
| Has Appliances | Yes |
| Kitchen Appliances | Dishwasher, Microwave, Propane Range, Propane Water Heater, Refrigerator |
| Kitchen Information | Granite Counters, Kitchen Island, Self-closing drawers |
| Kitchen Area | Dining Room |
| Has Heating | Yes |
| Heating Information | Central, Forced Air, Pellet Stove, Propane |
| Room Information | All Bedrooms Down, Kitchen, Laundry, Living Room, Primary Bathroom, Primary Bedroom, Walk-In Closet |
| Has Cooling | Yes |
| Cooling Information | Central Air, Dual, Evaporative Cooling |
| Flooring Information | Carpet, Tile |
| InteriorFeatures Information | Built-in Features, Cathedral Ceiling(s), Ceiling Fan(s), Granite Counters, High Ceilings, Open Floorplan, Pantry, Recessed Lighting, Wired for Sound |
| DoorFeatures | Sliding Doors |
| EntryLocation | Front Door |
| Entry Level | 1 |
| Has Spa | No |
| SpaDescription | None |
| WindowFeatures | Double Pane Windows, Screens |
| SecuritySafety | Carbon Monoxide Detector(s), Smoke Detector(s) |
| Bathroom Information | Bathtub, Shower, Shower in Tub, Double Sinks in Primary Bath, Granite Counters, Jetted Tub, Separate tub and shower |
| Main Level Bedrooms | 3 |
| Main Level Bathrooms | 2 |
EXTERIOR FEATURES
| FoundationDetails | Slab |
| Roof | Tile |
| Has Pool | No |
| Pool | None |
| Has Patio | Yes |
| Patio | Concrete, Covered, Patio |
| Has Fence | Yes |
| Fencing | Chain Link, Good Condition |
| Has Sprinklers | Yes |
WALKSCORE
MAP
MORTGAGE CALCULATOR
- Principal & Interest:
- Property Tax: $619
- Home Insurance:$119
- HOA Fees:$0
- Mortgage Insurance:
PRICE HISTORY
| Date | Event | Price |
| 10/03/2024 | Listed | $579,900 |

Topfind Realty
REALTOR®
(844)-333-8033
Questions? Contact today.
Use a Topfind agent and receive a cash rebate of up to $5,799
Joshua Tree Similar Properties
Listing provided courtesy of Madelaine LaVoie, Cherie Miller & Associates. Based on information from California Regional Multiple Listing Service, Inc. as of #Date#. This information is for your personal, non-commercial use and may not be used for any purpose other than to identify prospective properties you may be interested in purchasing. Display of MLS data is usually deemed reliable but is NOT guaranteed accurate by the MLS. Buyers are responsible for verifying the accuracy of all information and should investigate the data themselves or retain appropriate professionals. Information from sources other than the Listing Agent may have been included in the MLS data. Unless otherwise specified in writing, Broker/Agent has not and will not verify any information obtained from other sources. The Broker/Agent providing the information contained herein may or may not have been the Listing and/or Selling Agent.
