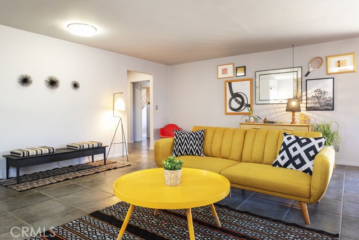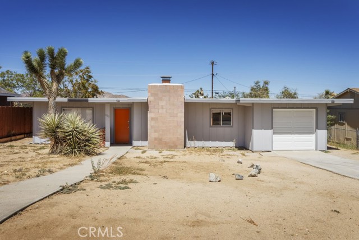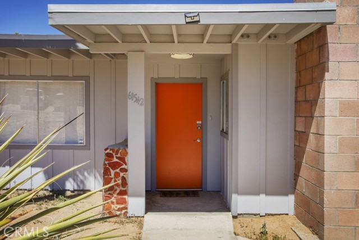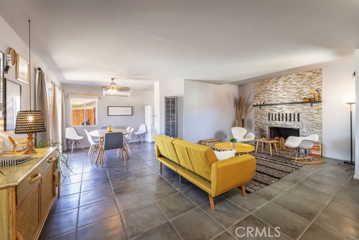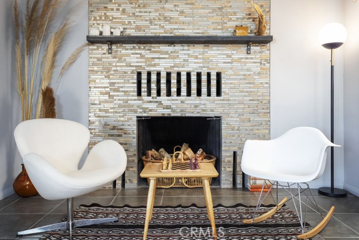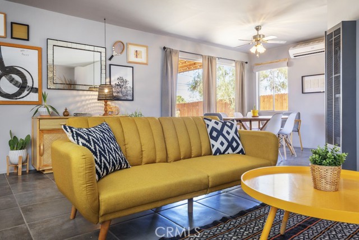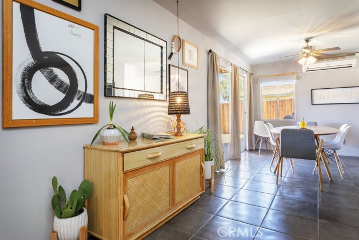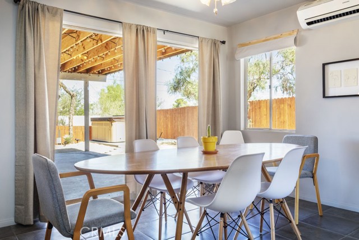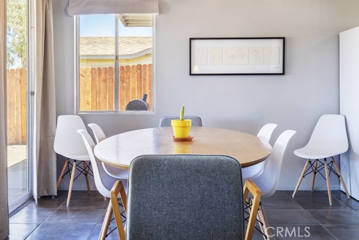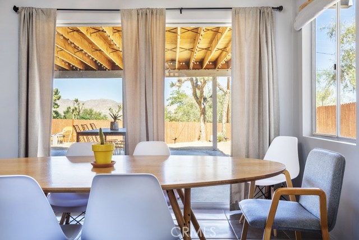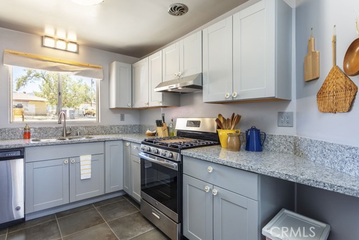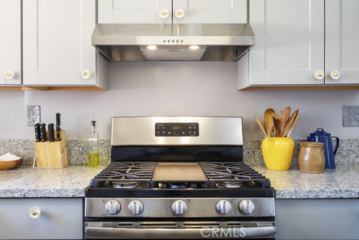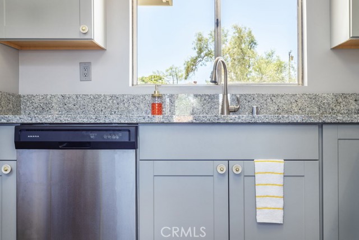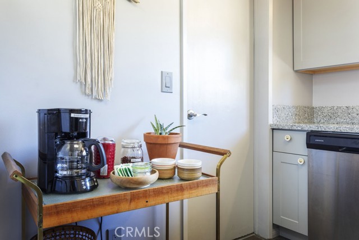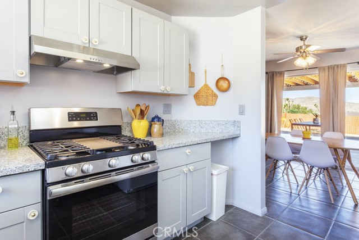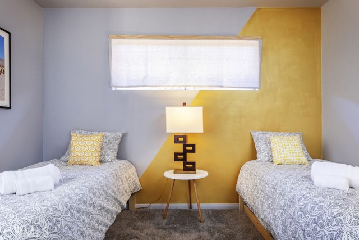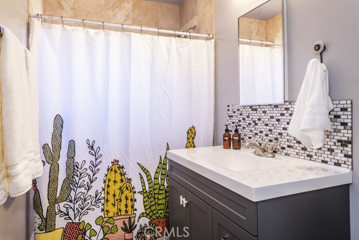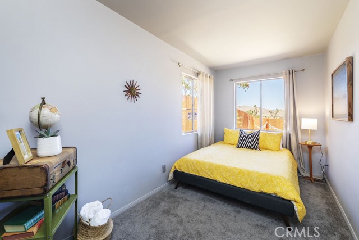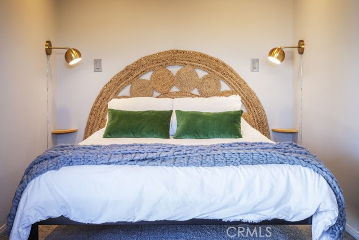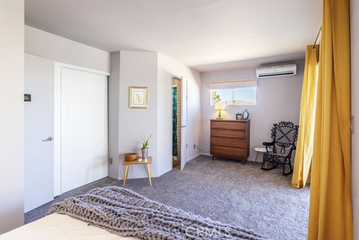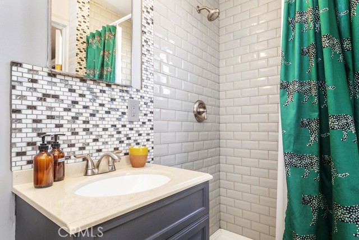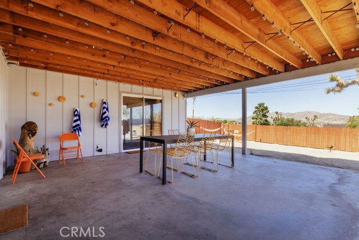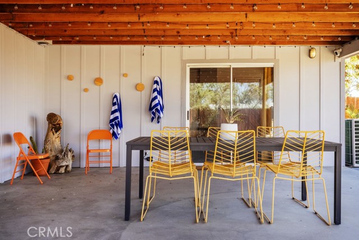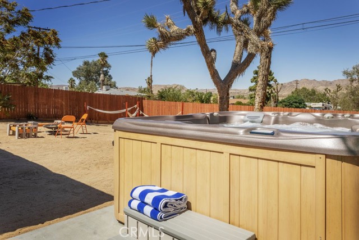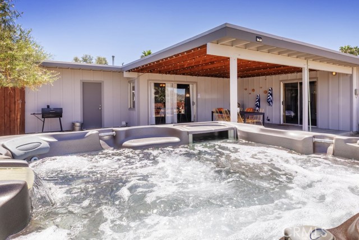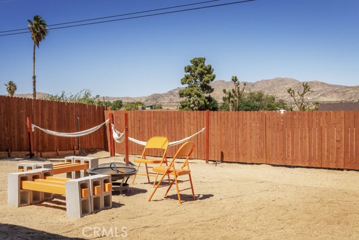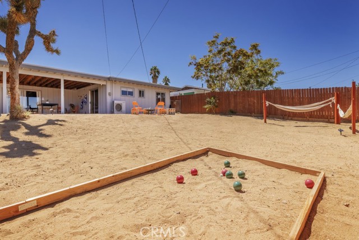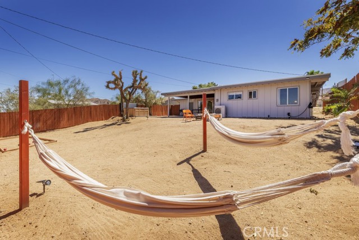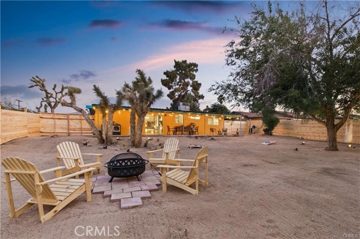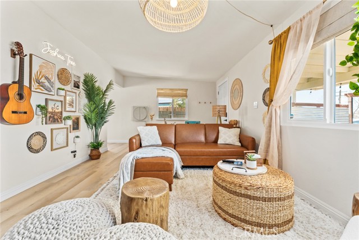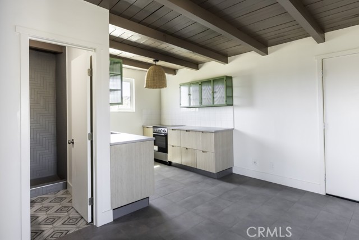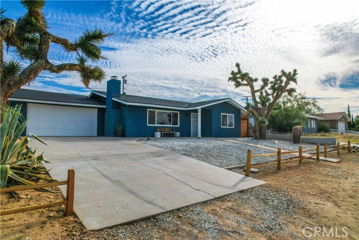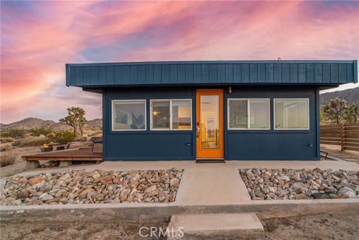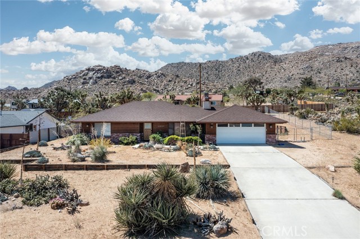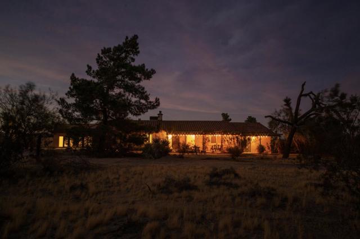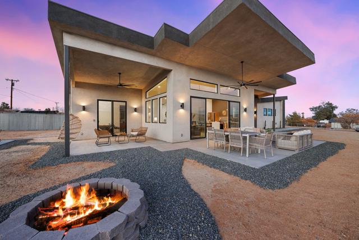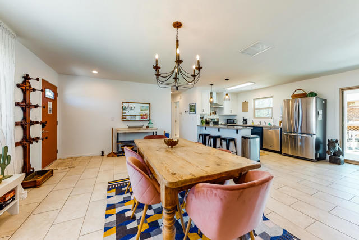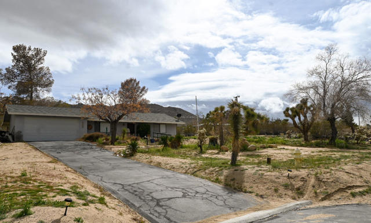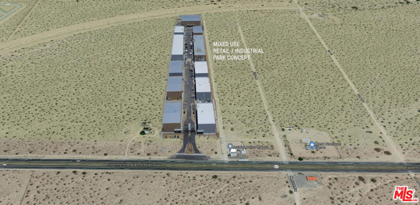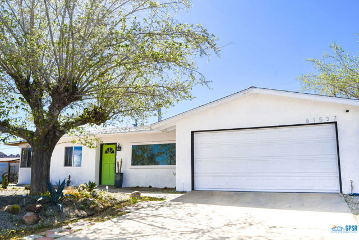61542 Palm Vista Drive
Joshua Tree, CA 92252
Sold
61542 Palm Vista Drive
Joshua Tree, CA 92252
Sold
Mid-Century Gem in the Heart of Downtown Joshua Tree. Less than a mile from the park entrance and walking distance to the famous Joshua Tree Saloon, this newly renovated home is the perfect launching pad to owning a home in Joshua Tree, whether it be for personal enjoyment or the start to hosting your own Airbnb. This property has been on Airbnb many years and has continued to be successful with over 400 stellar reviews! This 3 bed 2 bath home features a luxurious master suite boasting an en suite bathroom and access to the dreamy outdoor patio. The second bedroom has been mindfully designed to mirror a local photographer’s work. The third bedroom features large windows that let in a lot of natural light and provides an inviting and bright space. Bedrooms and living area are equipped with energy efficient mini-splits for heating and cooling.The kitchen is spacious and equipped with stainless steel appliances. This stunning home has all that you could ever need on your Joshua Tree property:a large backyard with 6 person Jacuzzi, fire pit, bocce ball court, and hammock lounge area for relaxing and star gazing! This property is move in ready for a family or a perfect turn key investment home. Please note the owner is willing to sell all furniture in the home as well.
PROPERTY INFORMATION
| MLS # | OC22224393 | Lot Size | 7,800 Sq. Ft. |
| HOA Fees | $0/Monthly | Property Type | Single Family Residence |
| Price | $ 465,000
Price Per SqFt: $ 395 |
DOM | 717 Days |
| Address | 61542 Palm Vista Drive | Type | Residential |
| City | Joshua Tree | Sq.Ft. | 1,178 Sq. Ft. |
| Postal Code | 92252 | Garage | 1 |
| County | San Bernardino | Year Built | 1964 |
| Bed / Bath | 3 / 2 | Parking | 1 |
| Built In | 1964 | Status | Closed |
| Sold Date | 2023-01-04 |
INTERIOR FEATURES
| Has Laundry | Yes |
| Laundry Information | Dryer Included, Gas Dryer Hookup, In Garage, Washer Hookup, Washer Included |
| Has Fireplace | Yes |
| Fireplace Information | Living Room |
| Has Appliances | Yes |
| Kitchen Appliances | Dishwasher |
| Kitchen Information | Granite Counters |
| Has Heating | Yes |
| Heating Information | Zoned |
| Room Information | All Bedrooms Down, Family Room, Kitchen, Laundry |
| Has Cooling | Yes |
| Cooling Information | See Remarks, Zoned |
| Flooring Information | Carpet, Tile |
| InteriorFeatures Information | Unfurnished |
| Has Spa | Yes |
| SpaDescription | Private, Above Ground |
| Bathroom Information | Shower in Tub |
| Main Level Bedrooms | 3 |
| Main Level Bathrooms | 2 |
EXTERIOR FEATURES
| Has Pool | No |
| Pool | None |
| Has Patio | Yes |
| Patio | Covered |
| Has Fence | Yes |
| Fencing | Wood |
WALKSCORE
MAP
MORTGAGE CALCULATOR
- Principal & Interest:
- Property Tax: $496
- Home Insurance:$119
- HOA Fees:$0
- Mortgage Insurance:
PRICE HISTORY
| Date | Event | Price |
| 01/04/2023 | Sold | $485,000 |
| 01/02/2023 | Pending | $465,000 |
| 12/06/2022 | Active | $465,000 |
| 11/22/2022 | Pending | $465,000 |
| 11/15/2022 | Relisted | $465,000 |
| 11/08/2022 | Active Under Contract | $465,000 |
| 10/20/2022 | Listed | $465,000 |

Topfind Realty
REALTOR®
(844)-333-8033
Questions? Contact today.
Interested in buying or selling a home similar to 61542 Palm Vista Drive?
Joshua Tree Similar Properties
Listing provided courtesy of Westley Williams, Harcourts Prime Properties. Based on information from California Regional Multiple Listing Service, Inc. as of #Date#. This information is for your personal, non-commercial use and may not be used for any purpose other than to identify prospective properties you may be interested in purchasing. Display of MLS data is usually deemed reliable but is NOT guaranteed accurate by the MLS. Buyers are responsible for verifying the accuracy of all information and should investigate the data themselves or retain appropriate professionals. Information from sources other than the Listing Agent may have been included in the MLS data. Unless otherwise specified in writing, Broker/Agent has not and will not verify any information obtained from other sources. The Broker/Agent providing the information contained herein may or may not have been the Listing and/or Selling Agent.
