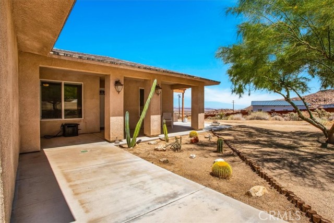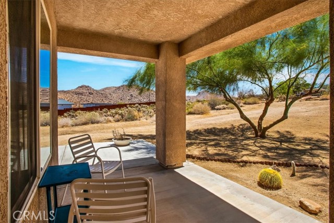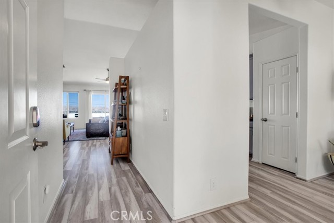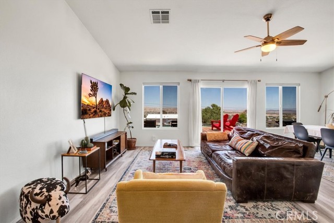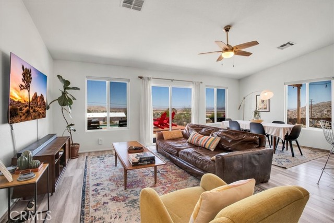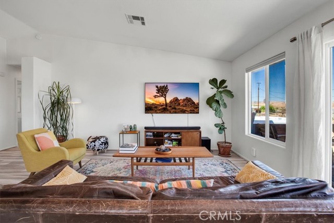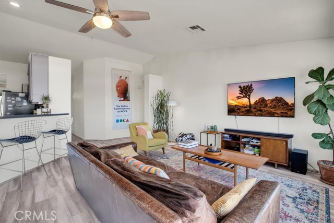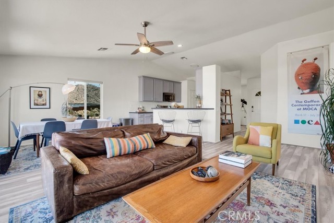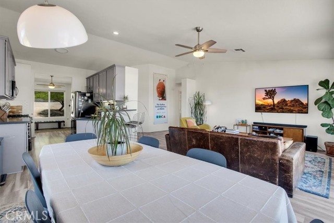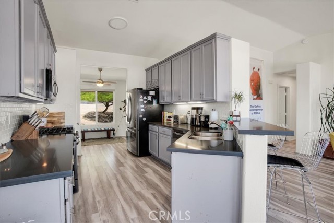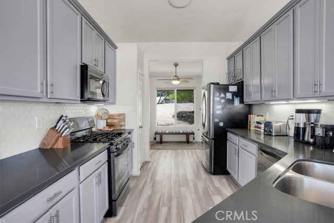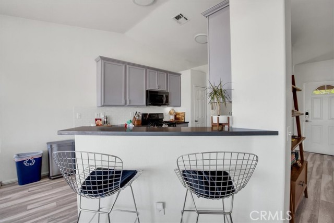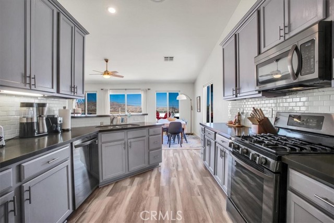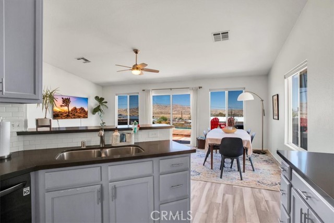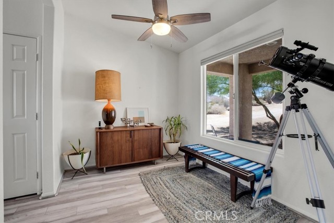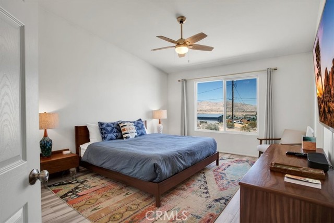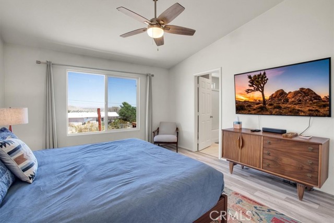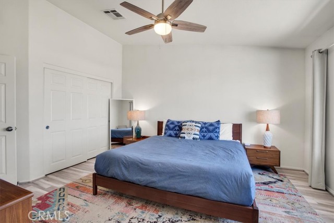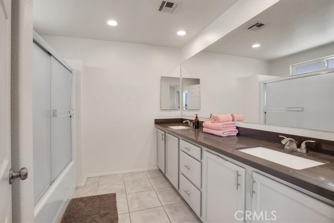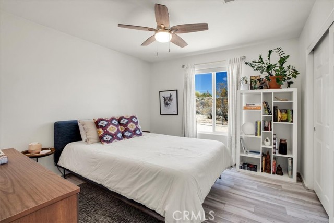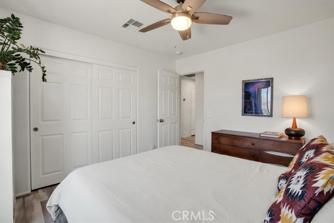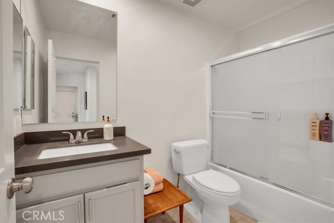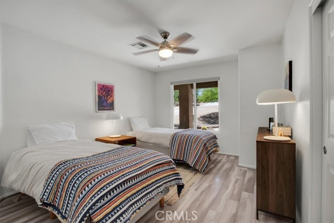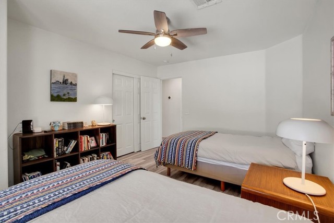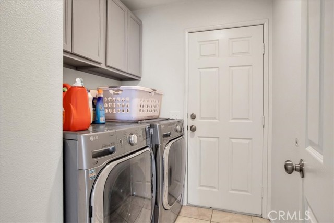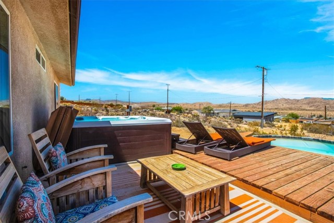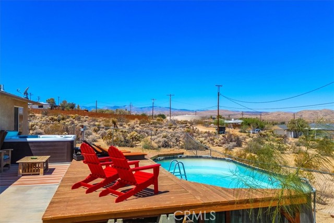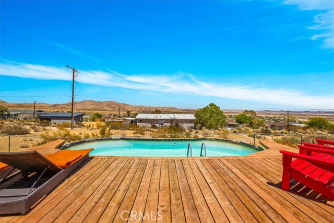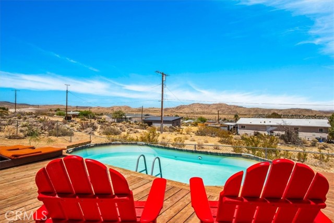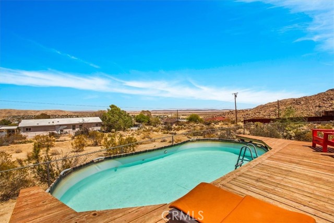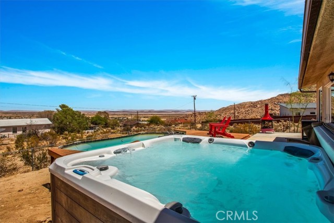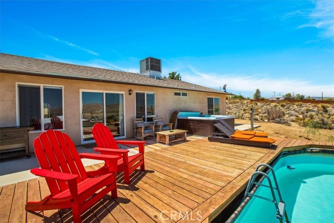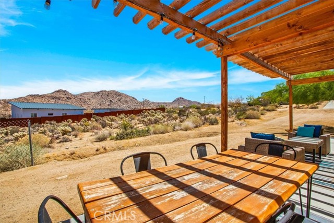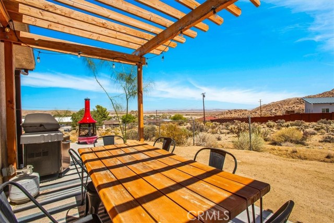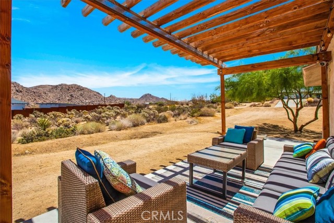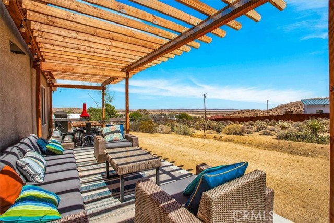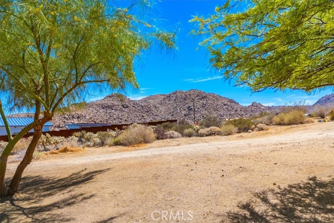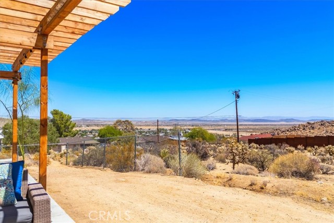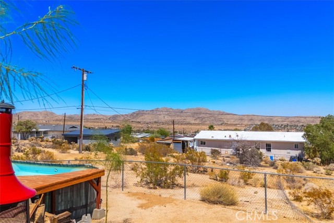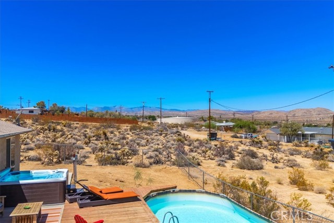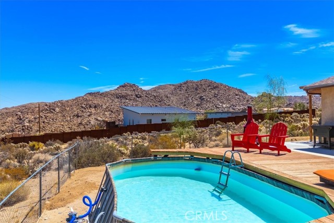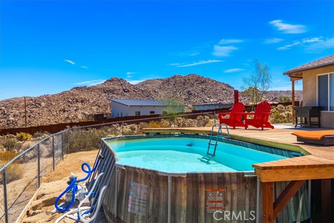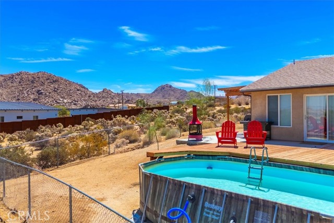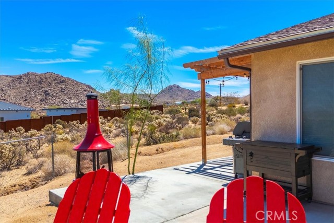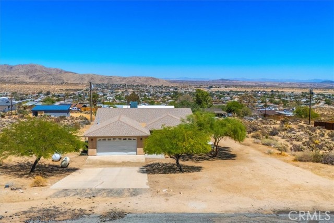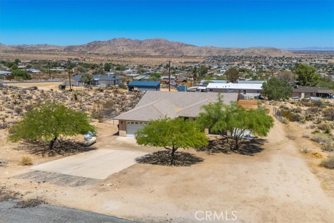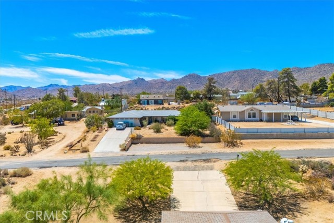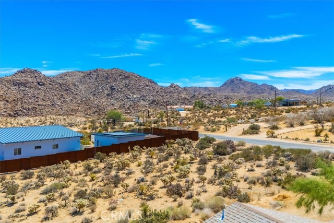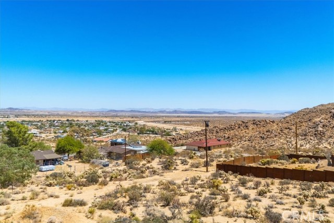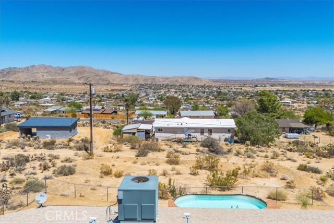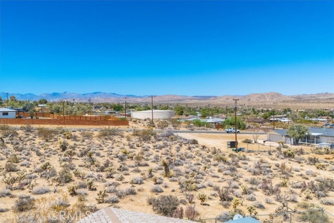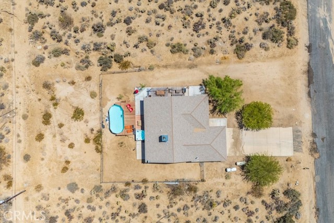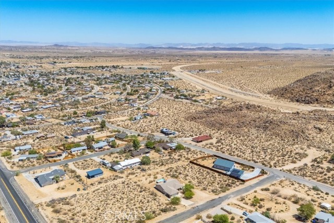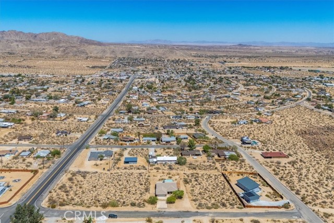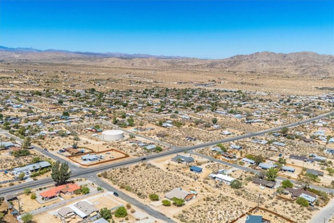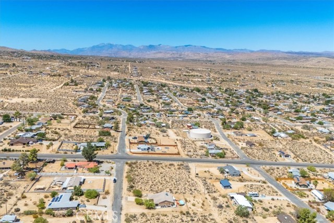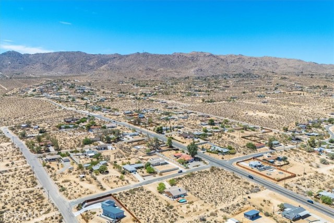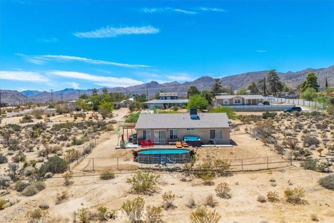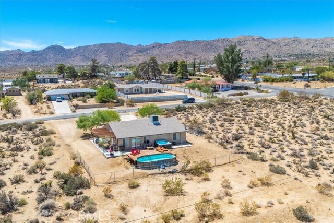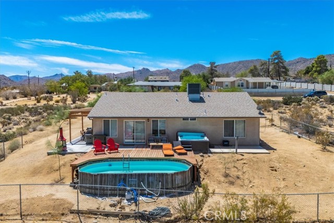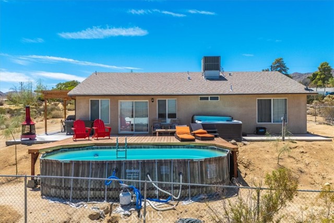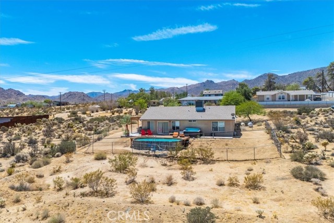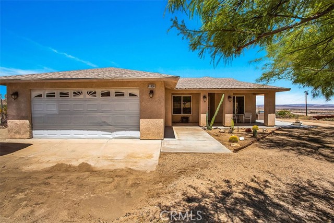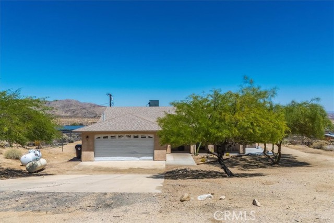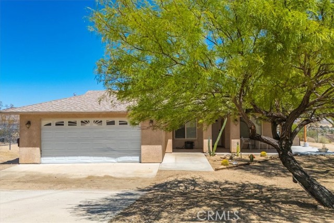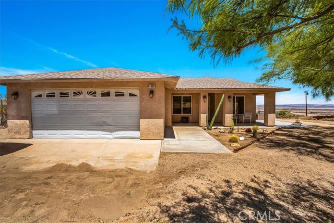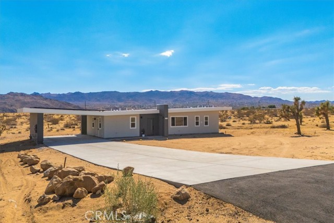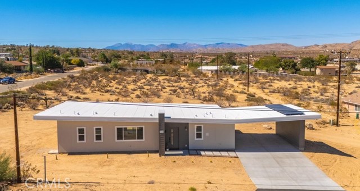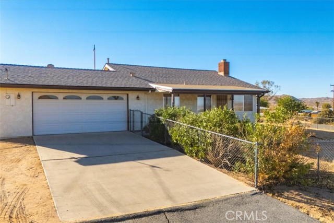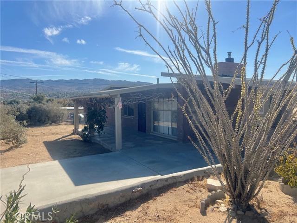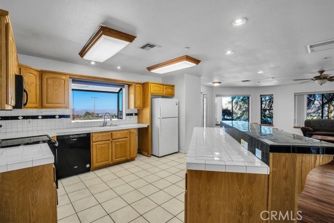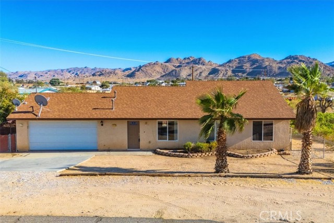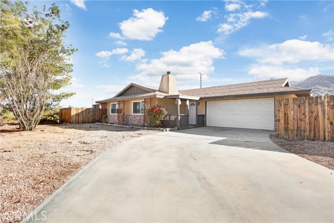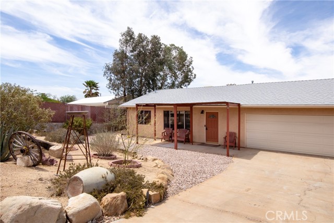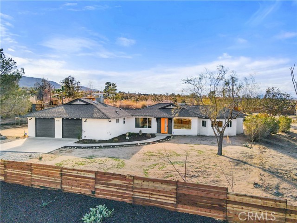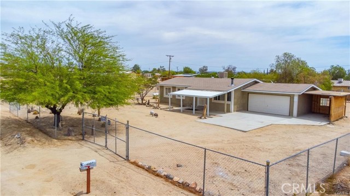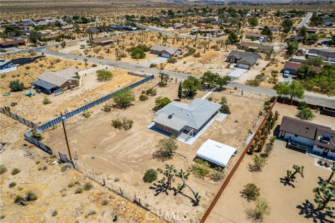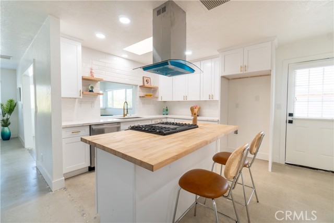61850 Alta Vista Drive
Joshua Tree, CA 92252
Discover this charming 3-bedroom, 2-bath home in Joshua Tree, offering 1,559 square feet of comfortable living space on a generous 20,000 square foot lot. Just moments away from the breathtaking Joshua Tree National Park and the beloved trail Coyote Hole, this home is your gateway to the serene beauty of the desert. Inside, you'll find high ceilings with a thoughtfully designed kitchen with quartz countertops, stainless steel appliances, a stylish tile backsplash, and ample cabinet space. The open layout includes wood-look laminate flooring, ceiling fans, and indoor laundry, ensuring convenience and comfort throughout. The spacious bedrooms are designed for relaxation, each with well-appointed closets. Step outside to the rear patio, where you can unwind in the above-ground pool and spa, or entertain guests in the tranquil outdoor space. This home places you close to local attractions, including hiking trails, stargazing spots, and the unique art and culture scene that Joshua Tree is known for. Embrace the quiet charm of desert living while being just a short drive from local dining and shopping options. Whether you're exploring the park, enjoying the local community, or simply relaxing at home, this property offers a perfect balance of comfort and convenience.
PROPERTY INFORMATION
| MLS # | JT24171577 | Lot Size | 20,000 Sq. Ft. |
| HOA Fees | $0/Monthly | Property Type | Single Family Residence |
| Price | $ 435,000
Price Per SqFt: $ 279 |
DOM | 327 Days |
| Address | 61850 Alta Vista Drive | Type | Residential |
| City | Joshua Tree | Sq.Ft. | 1,559 Sq. Ft. |
| Postal Code | 92252 | Garage | 2 |
| County | San Bernardino | Year Built | 2006 |
| Bed / Bath | 3 / 2 | Parking | 2 |
| Built In | 2006 | Status | Active |
INTERIOR FEATURES
| Has Laundry | Yes |
| Laundry Information | Electric Dryer Hookup, Individual Room, Inside, Washer Hookup |
| Has Fireplace | No |
| Fireplace Information | None |
| Has Appliances | Yes |
| Kitchen Appliances | Dishwasher, Microwave, Propane Range, Refrigerator |
| Kitchen Information | Quartz Counters |
| Kitchen Area | Breakfast Counter / Bar, Breakfast Nook, Dining Room |
| Has Heating | Yes |
| Heating Information | Central, Forced Air, Propane |
| Room Information | All Bedrooms Down, Kitchen, Laundry, Living Room, Main Floor Bedroom, Primary Bathroom, Primary Bedroom |
| Has Cooling | Yes |
| Cooling Information | Central Air |
| Flooring Information | Vinyl |
| InteriorFeatures Information | Cathedral Ceiling(s), Ceiling Fan(s), High Ceilings, Open Floorplan, Quartz Counters, Recessed Lighting |
| DoorFeatures | Panel Doors, Sliding Doors |
| EntryLocation | Front Door |
| Entry Level | 1 |
| Has Spa | Yes |
| SpaDescription | Above Ground |
| WindowFeatures | Double Pane Windows |
| SecuritySafety | Carbon Monoxide Detector(s), Smoke Detector(s) |
| Bathroom Information | Shower in Tub, Double Sinks in Primary Bath, Quartz Counters |
| Main Level Bedrooms | 3 |
| Main Level Bathrooms | 2 |
EXTERIOR FEATURES
| FoundationDetails | Slab |
| Roof | Composition, Shingle |
| Has Pool | Yes |
| Pool | Private, Above Ground |
| Has Patio | Yes |
| Patio | Covered, Deck, Patio, Porch, Wrap Around |
| Has Fence | Yes |
| Fencing | Chain Link |
WALKSCORE
MAP
MORTGAGE CALCULATOR
- Principal & Interest:
- Property Tax: $464
- Home Insurance:$119
- HOA Fees:$0
- Mortgage Insurance:
PRICE HISTORY
| Date | Event | Price |
| 08/19/2024 | Listed | $435,000 |

Topfind Realty
REALTOR®
(844)-333-8033
Questions? Contact today.
Use a Topfind agent and receive a cash rebate of up to $2,175
Joshua Tree Similar Properties
Listing provided courtesy of Madelaine LaVoie, Cherie Miller & Associates. Based on information from California Regional Multiple Listing Service, Inc. as of #Date#. This information is for your personal, non-commercial use and may not be used for any purpose other than to identify prospective properties you may be interested in purchasing. Display of MLS data is usually deemed reliable but is NOT guaranteed accurate by the MLS. Buyers are responsible for verifying the accuracy of all information and should investigate the data themselves or retain appropriate professionals. Information from sources other than the Listing Agent may have been included in the MLS data. Unless otherwise specified in writing, Broker/Agent has not and will not verify any information obtained from other sources. The Broker/Agent providing the information contained herein may or may not have been the Listing and/or Selling Agent.
