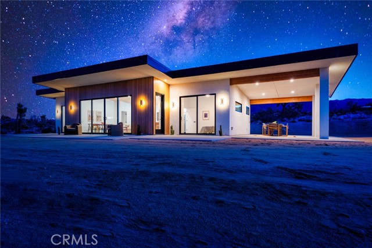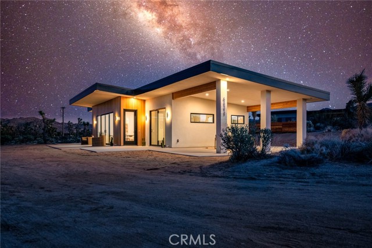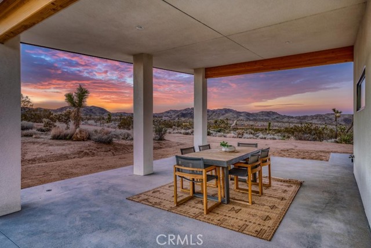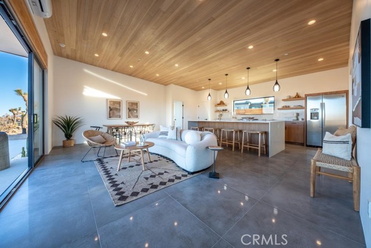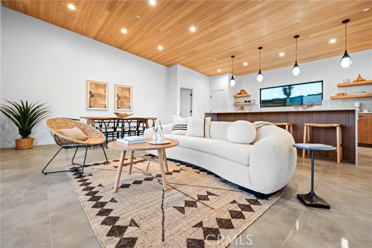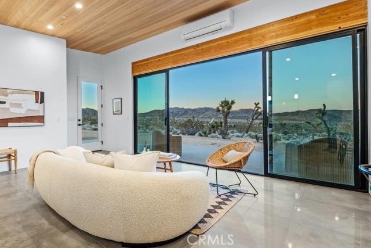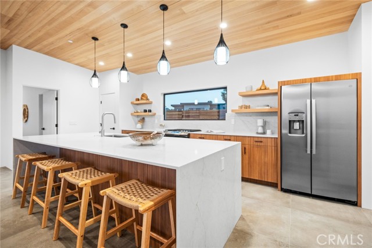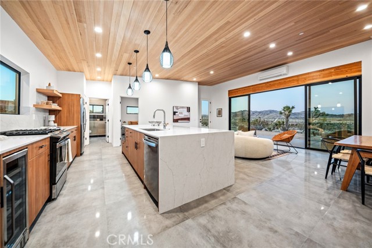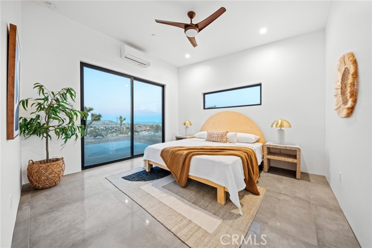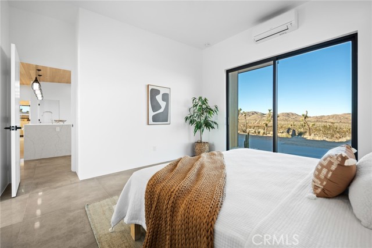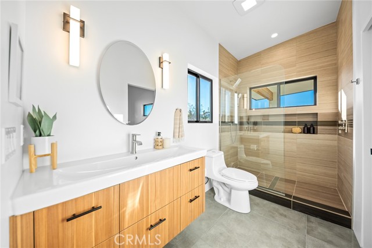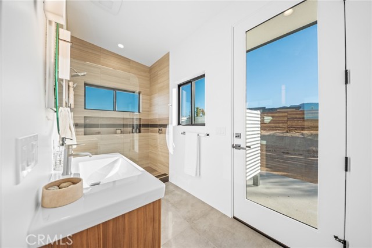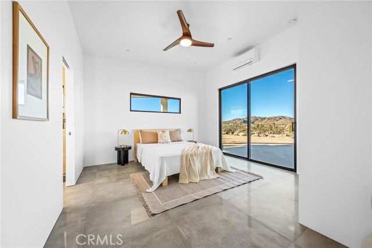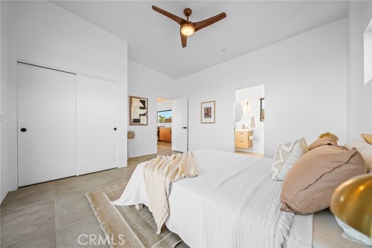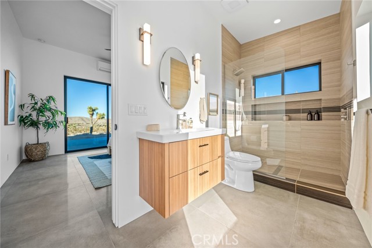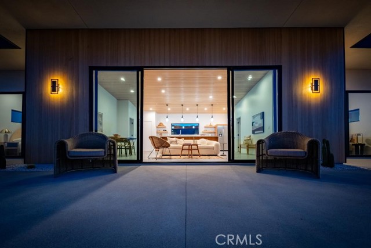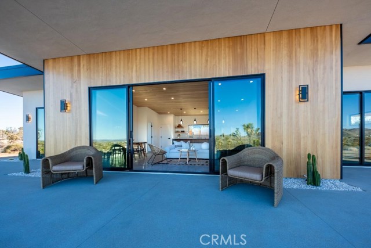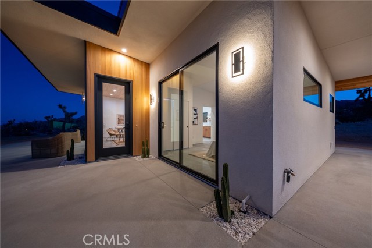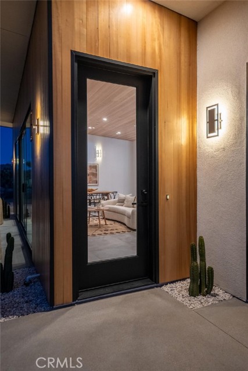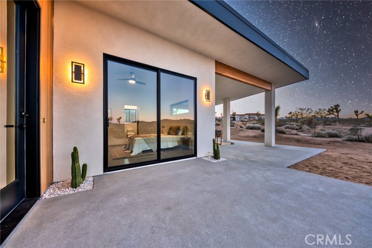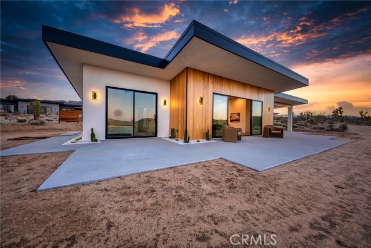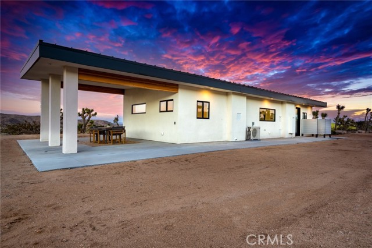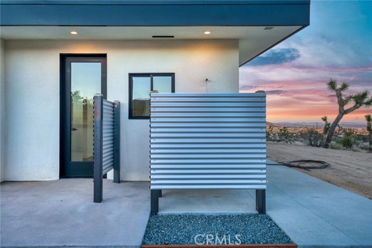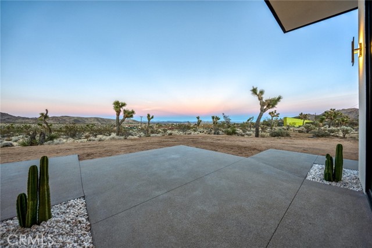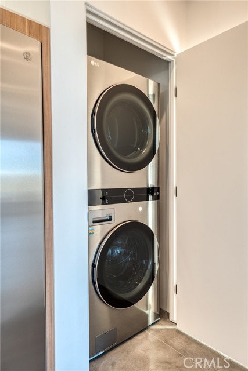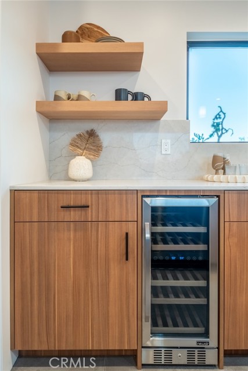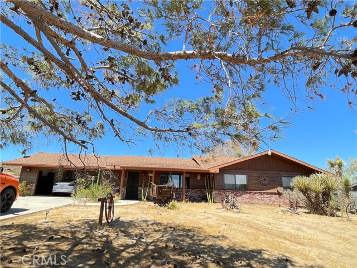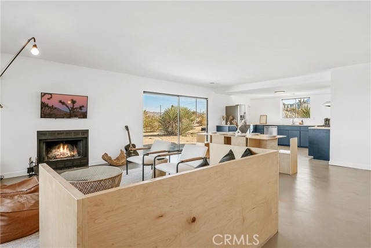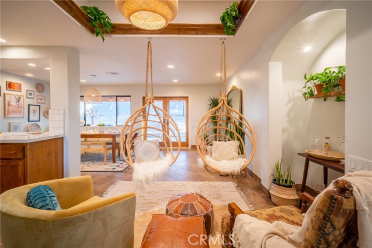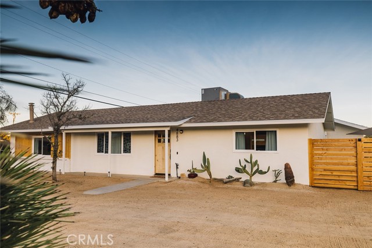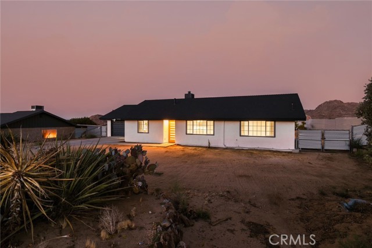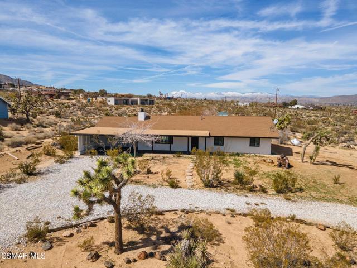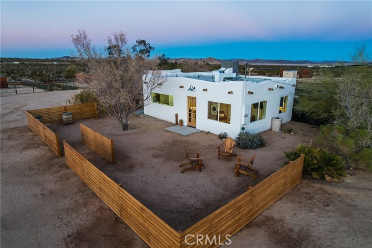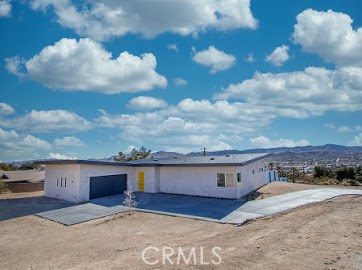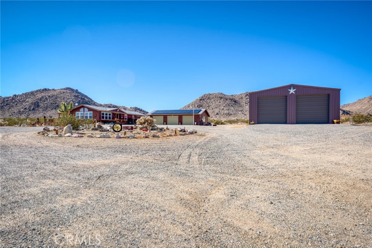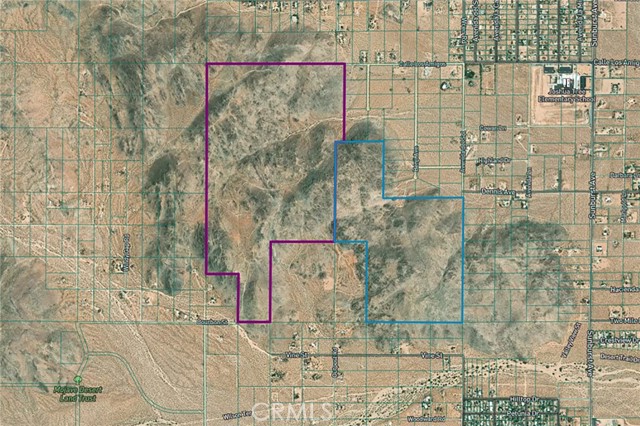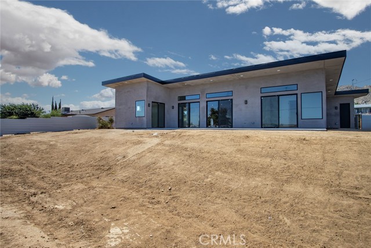6689 Saddleback Road
Joshua Tree, CA 92252
Step out of the city, let go and live a dream. Escape to this brand new build of modern contemporary design. Captivating views is an understatement! This special home boasts a split floor plan of two primary suites. Great open space offers a gathering room keeping the kitchen as a central focus. A culinary dream kitchen offers generous quartzite countertops with waterfall island, designer custom cabinets, large pantry, stainless steel appliances to include wine cooler, refrigerator, microwave, washer and dryer. This smart space home has tankless water heater and 3 separate AC/heater mini splits creating an efficient use of energy. Every room is loaded with large windows for views of Joshua trees in every direction. A private outdoor shower is just perfect during those warm summer nights. A custom carport with EV capability or make it extra patio space to drink in west and north views. Generous patio for outdoor entertaining while you bask in purple hued sunsets and unforgettable sunrises. The vista & Joshua tree views are breathtaking. Hike to & fall in love with the awe inspiring beauty of Coyote Hole & the Mojave Preserve. Amazing sites to see in the Joshua Tree National Park. Your not just buying a home you are embracing a lifestyle of peace, tranquility and fulfillment. Owner Will Carry. One Principal is General Contractor, one principal is listing agent.
PROPERTY INFORMATION
| MLS # | JT24014254 | Lot Size | 54,450 Sq. Ft. |
| HOA Fees | $0/Monthly | Property Type | Single Family Residence |
| Price | $ 715,000
Price Per SqFt: $ 598 |
DOM | 530 Days |
| Address | 6689 Saddleback Road | Type | Residential |
| City | Joshua Tree | Sq.Ft. | 1,195 Sq. Ft. |
| Postal Code | 92252 | Garage | N/A |
| County | San Bernardino | Year Built | 2024 |
| Bed / Bath | 2 / 0 | Parking | N/A |
| Built In | 2024 | Status | Active |
INTERIOR FEATURES
| Has Laundry | Yes |
| Laundry Information | Dryer Included, In Closet, Washer Included |
| Has Fireplace | No |
| Fireplace Information | None |
| Has Appliances | Yes |
| Kitchen Appliances | Dishwasher, Electric Oven, Electric Range, Disposal, Microwave, Refrigerator, Self Cleaning Oven, Tankless Water Heater, Water Line to Refrigerator |
| Kitchen Information | Kitchen Island, Self-closing drawers |
| Kitchen Area | Breakfast Counter / Bar |
| Has Heating | Yes |
| Heating Information | High Efficiency, Zoned |
| Room Information | Kitchen, Living Room, Two Primaries |
| Has Cooling | Yes |
| Cooling Information | See Remarks |
| Flooring Information | Tile |
| InteriorFeatures Information | Ceiling Fan(s), High Ceilings, Open Floorplan, Pantry |
| DoorFeatures | Sliding Doors |
| EntryLocation | Front door |
| Entry Level | 1 |
| Has Spa | No |
| SpaDescription | None |
| WindowFeatures | Double Pane Windows |
| SecuritySafety | Carbon Monoxide Detector(s), Smoke Detector(s) |
| Bathroom Information | Closet in bathroom, Walk-in shower |
| Main Level Bedrooms | 2 |
| Main Level Bathrooms | 2 |
EXTERIOR FEATURES
| Roof | Metal |
| Has Pool | No |
| Pool | None |
| Has Patio | Yes |
| Patio | Concrete, Patio |
| Has Fence | Yes |
| Fencing | Wood |
WALKSCORE
MAP
MORTGAGE CALCULATOR
- Principal & Interest:
- Property Tax: $763
- Home Insurance:$119
- HOA Fees:$0
- Mortgage Insurance:
PRICE HISTORY
| Date | Event | Price |
| 10/26/2024 | Price Change | $715,000 (-1.38%) |
| 09/24/2024 | Price Change | $725,000 (-1.89%) |
| 09/06/2024 | Price Change | $739,000 (-1.34%) |
| 08/27/2024 | Price Change | $749,000 (-1.45%) |
| 08/15/2024 | Price Change | $760,000 (-1.94%) |
| 06/28/2024 | Price Change | $775,000 (-3.00%) |
| 03/20/2024 | Price Change | $829,000 (-1.89%) |
| 01/30/2024 | Listed | $845,000 |

Topfind Realty
REALTOR®
(844)-333-8033
Questions? Contact today.
Use a Topfind agent and receive a cash rebate of up to $7,150
Joshua Tree Similar Properties
Listing provided courtesy of KAREN ECKENROTH, The Glen Realty. Based on information from California Regional Multiple Listing Service, Inc. as of #Date#. This information is for your personal, non-commercial use and may not be used for any purpose other than to identify prospective properties you may be interested in purchasing. Display of MLS data is usually deemed reliable but is NOT guaranteed accurate by the MLS. Buyers are responsible for verifying the accuracy of all information and should investigate the data themselves or retain appropriate professionals. Information from sources other than the Listing Agent may have been included in the MLS data. Unless otherwise specified in writing, Broker/Agent has not and will not verify any information obtained from other sources. The Broker/Agent providing the information contained herein may or may not have been the Listing and/or Selling Agent.
