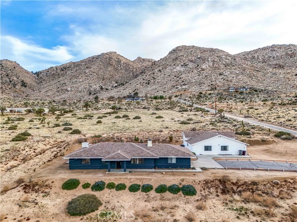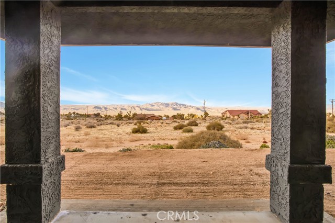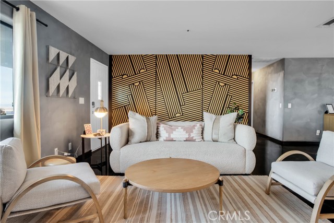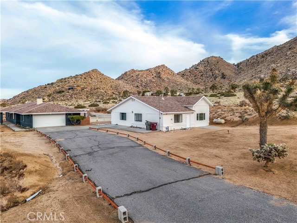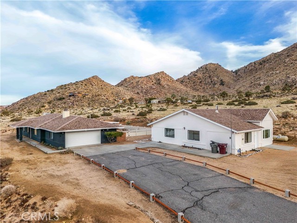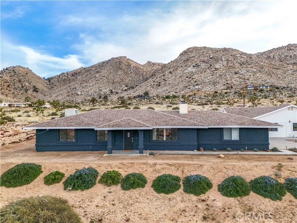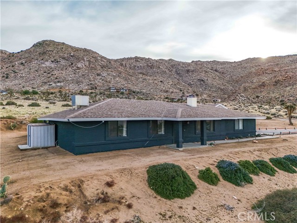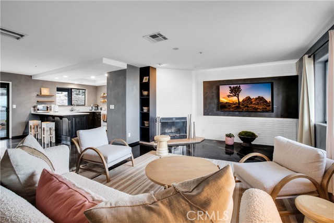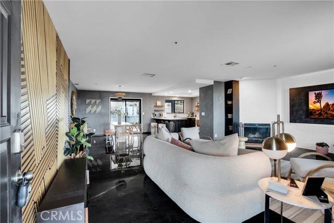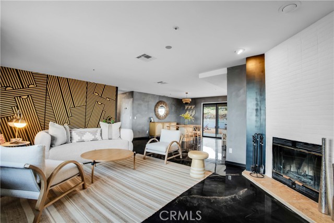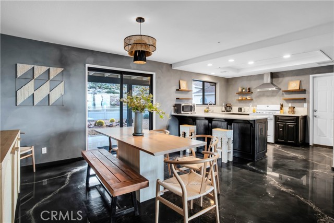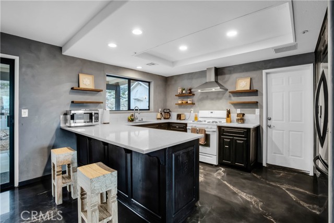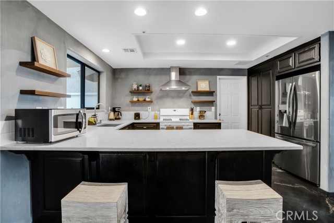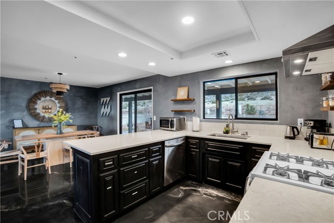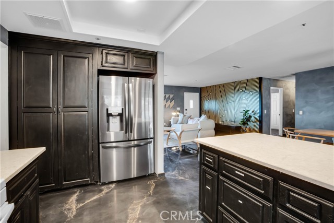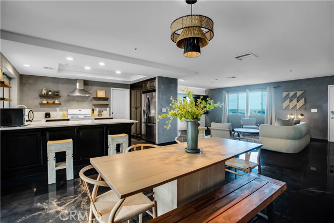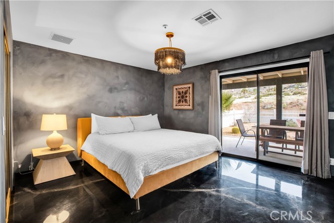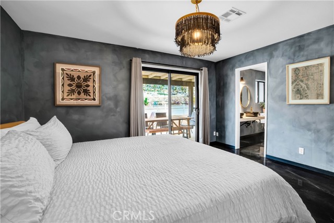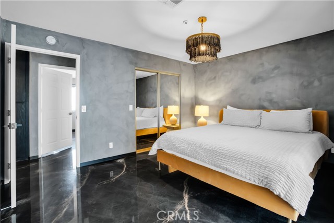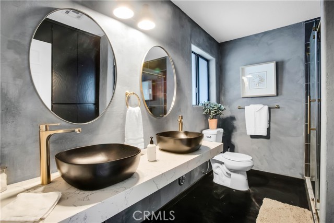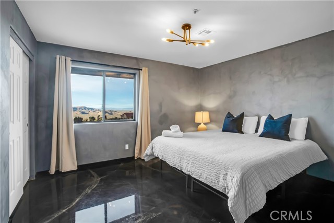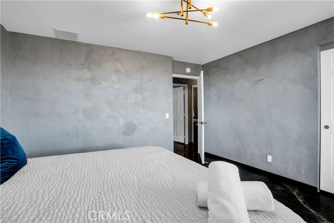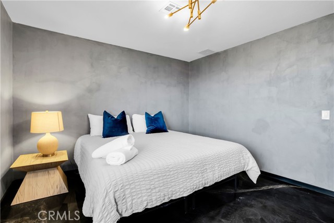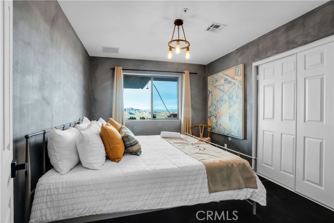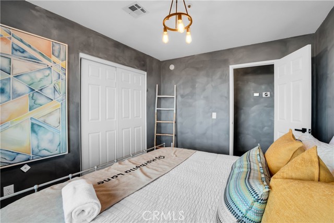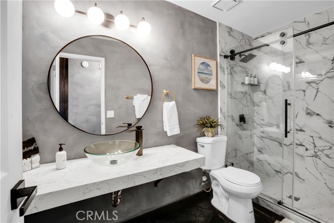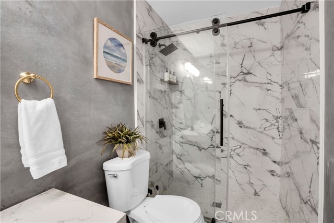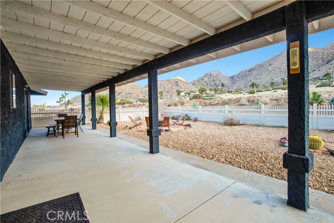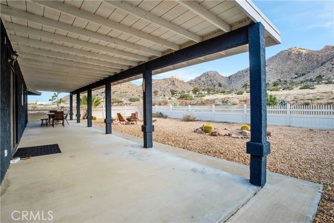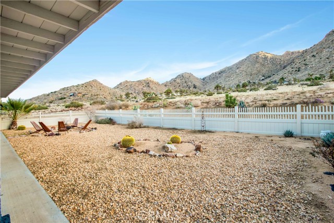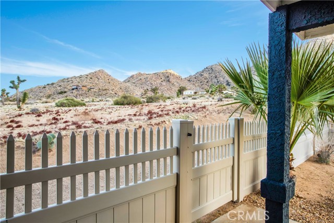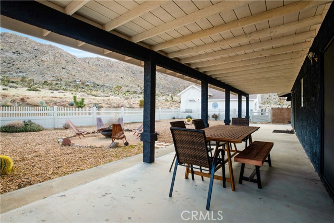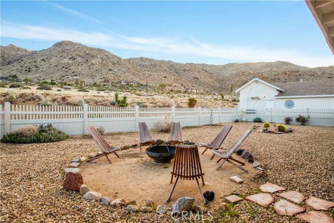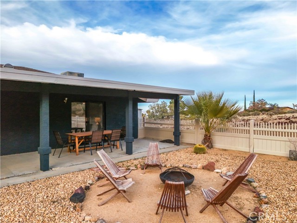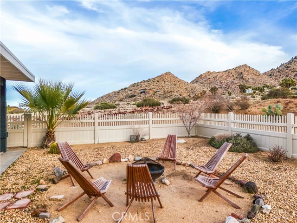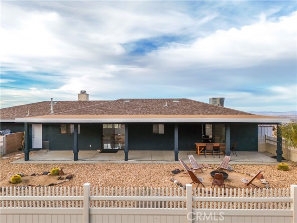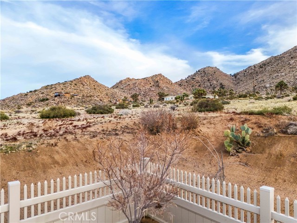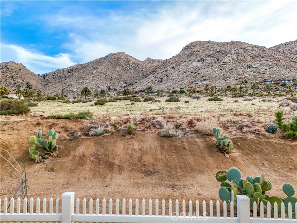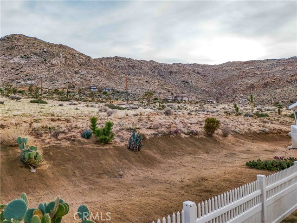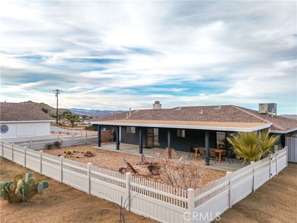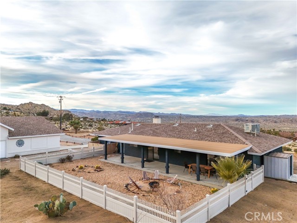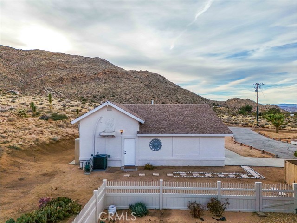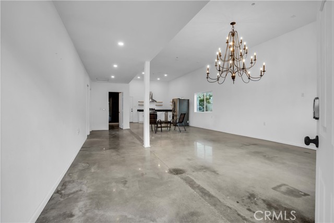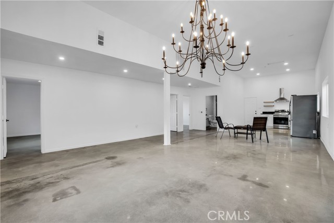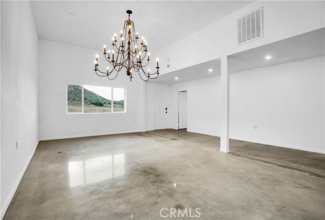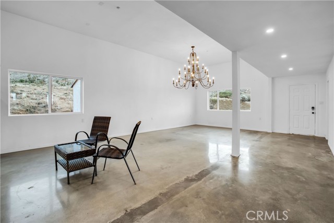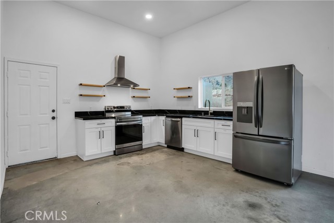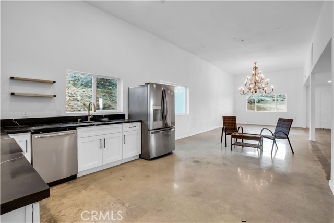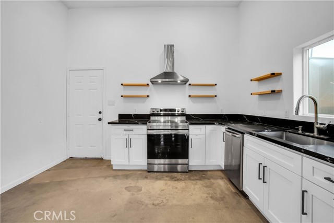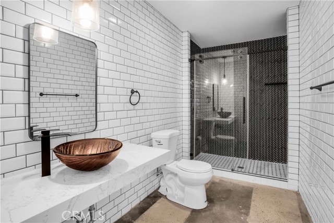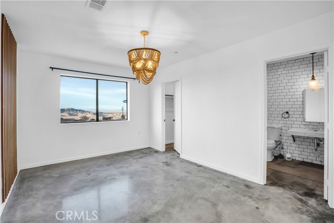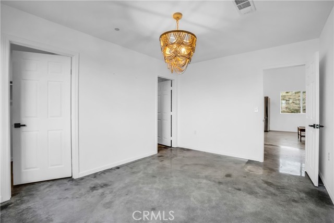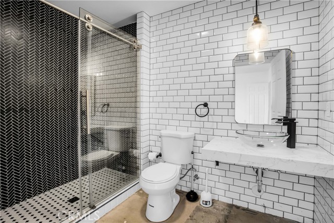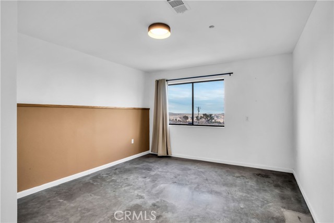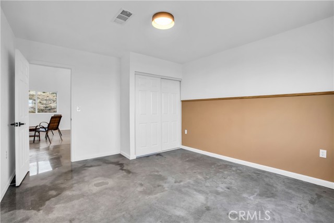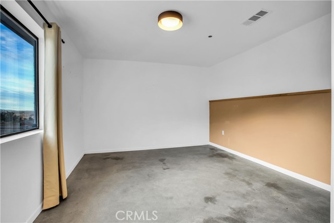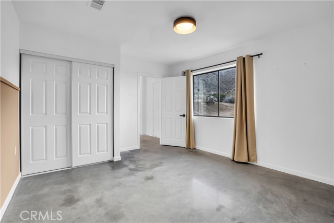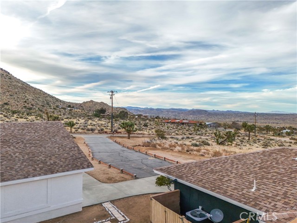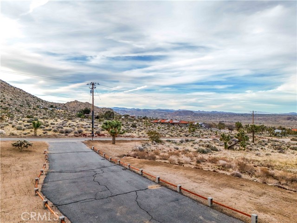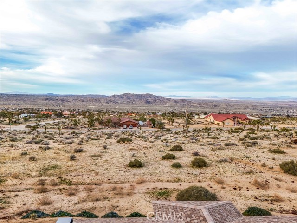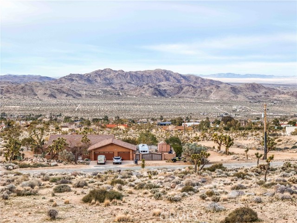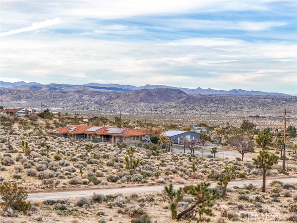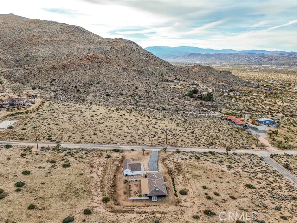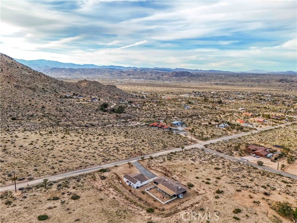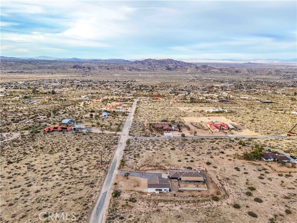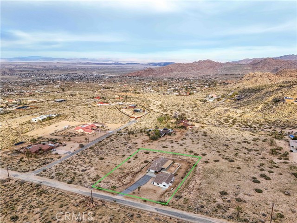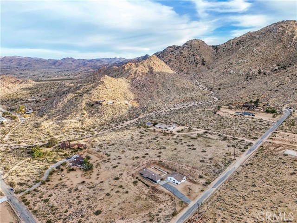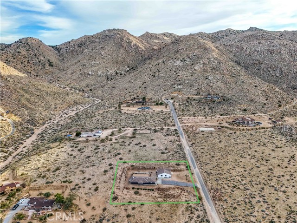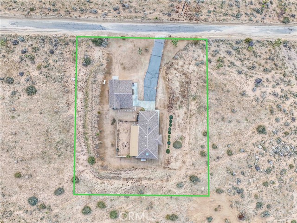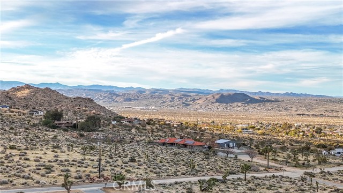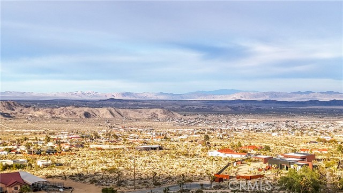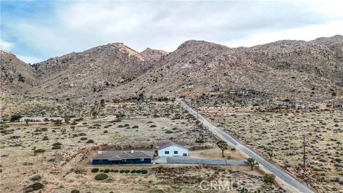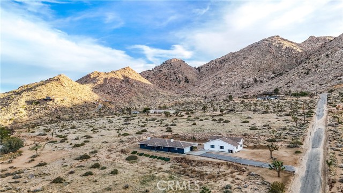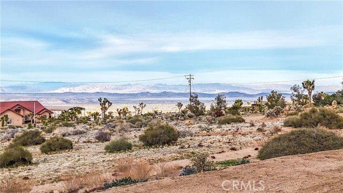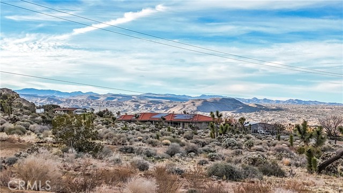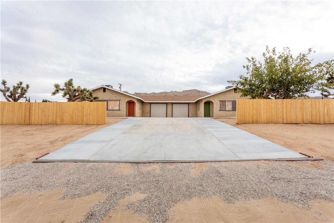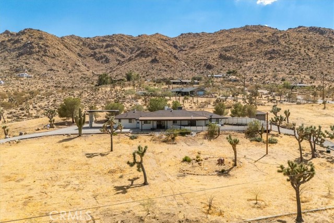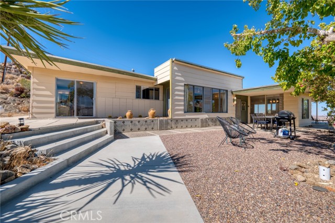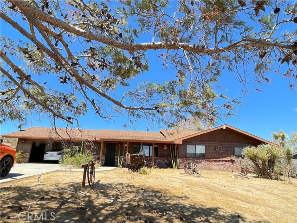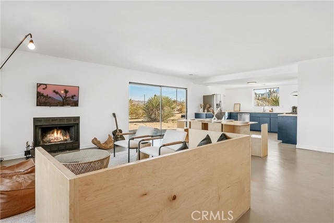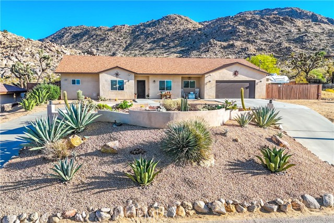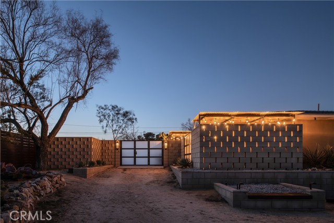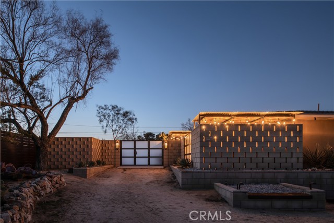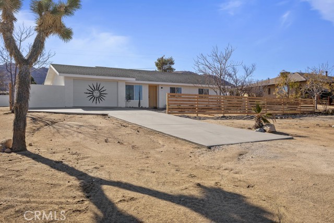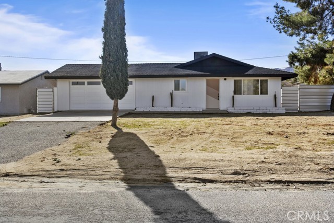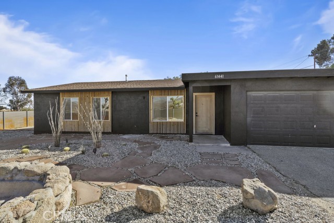7955 Wesley Road
Joshua Tree, CA 92252
Captivating Views Await! Just moments away from the National Park, a property with two large homes! Discover this captivating main home that is a 3-bedroom, 2-bathroom home spanning 1500 square feet, strategically positioned to embrace Joshua Tree's natural splendor. The main residence boasts modern upgrades including a roof installed in 2017, sleek quartz countertops, central air conditioning, along with a ducted evaporative (swamp) cooler for added comfort. Step into the fully fenced backyard and unwind amidst the tranquility or cozy up by the living room fireplace on chilly evenings. The kitchen seamlessly connects to the living area, fostering an inviting atmosphere, complete with ample counter space and room for a dining table. Bathed in quartz elegance, the kitchen reflects the meticulous care bestowed upon this home. Generously sized bathrooms, including a master bath with a recirculating hot water system, offer both luxury and convenience. The workshop has been transformed into an unpermitted 3-bedroom, 2-bathroom dwelling. (approximately 1200 sq ft) Don't miss out on this exceptional opportunity to experience the essence of home—schedule your viewing today!
PROPERTY INFORMATION
| MLS # | JT24165040 | Lot Size | 49,223 Sq. Ft. |
| HOA Fees | $0/Monthly | Property Type | Single Family Residence |
| Price | $ 795,000
Price Per SqFt: $ 530 |
DOM | 337 Days |
| Address | 7955 Wesley Road | Type | Residential |
| City | Joshua Tree | Sq.Ft. | 1,500 Sq. Ft. |
| Postal Code | 92252 | Garage | 2 |
| County | San Bernardino | Year Built | 1993 |
| Bed / Bath | 3 / 0 | Parking | 2 |
| Built In | 1993 | Status | Active |
INTERIOR FEATURES
| Has Laundry | Yes |
| Laundry Information | Electric Dryer Hookup, Gas & Electric Dryer Hookup, In Garage, See Remarks, Washer Hookup |
| Has Fireplace | Yes |
| Fireplace Information | Living Room, Wood Burning |
| Has Appliances | Yes |
| Kitchen Appliances | Dishwasher, Electric Range, Disposal, Propane Range, Refrigerator, Vented Exhaust Fan |
| Kitchen Information | Kitchen Open to Family Room, Quartz Counters, Remodeled Kitchen |
| Kitchen Area | Breakfast Counter / Bar, Dining Room |
| Has Heating | Yes |
| Heating Information | Central, Forced Air |
| Room Information | All Bedrooms Down, Dance Studio, Exercise Room, Guest/Maid's Quarters, Kitchen, Living Room, Primary Bathroom, Primary Bedroom |
| Has Cooling | Yes |
| Cooling Information | Central Air |
| Flooring Information | Concrete |
| InteriorFeatures Information | Cathedral Ceiling(s), High Ceilings, Open Floorplan, Quartz Counters, Recessed Lighting |
| DoorFeatures | Mirror Closet Door(s), Panel Doors, Sliding Doors |
| EntryLocation | Front Door |
| Entry Level | 1 |
| WindowFeatures | Double Pane Windows |
| SecuritySafety | Carbon Monoxide Detector(s), Smoke Detector(s) |
| Bathroom Information | Shower, Double Sinks in Primary Bath, Quartz Counters, Remodeled, Upgraded, Walk-in shower |
| Main Level Bedrooms | 6 |
| Main Level Bathrooms | 4 |
EXTERIOR FEATURES
| FoundationDetails | Slab |
| Roof | Composition, Shingle |
| Has Pool | No |
| Pool | None |
| Has Patio | Yes |
| Patio | Concrete, Covered, Patio Open |
| Has Fence | Yes |
| Fencing | Partial |
WALKSCORE
MAP
MORTGAGE CALCULATOR
- Principal & Interest:
- Property Tax: $848
- Home Insurance:$119
- HOA Fees:$0
- Mortgage Insurance:
PRICE HISTORY
| Date | Event | Price |
| 08/09/2024 | Listed | $795,000 |

Topfind Realty
REALTOR®
(844)-333-8033
Questions? Contact today.
Use a Topfind agent and receive a cash rebate of up to $7,950
Joshua Tree Similar Properties
Listing provided courtesy of Madelaine LaVoie, Cherie Miller & Associates. Based on information from California Regional Multiple Listing Service, Inc. as of #Date#. This information is for your personal, non-commercial use and may not be used for any purpose other than to identify prospective properties you may be interested in purchasing. Display of MLS data is usually deemed reliable but is NOT guaranteed accurate by the MLS. Buyers are responsible for verifying the accuracy of all information and should investigate the data themselves or retain appropriate professionals. Information from sources other than the Listing Agent may have been included in the MLS data. Unless otherwise specified in writing, Broker/Agent has not and will not verify any information obtained from other sources. The Broker/Agent providing the information contained herein may or may not have been the Listing and/or Selling Agent.
