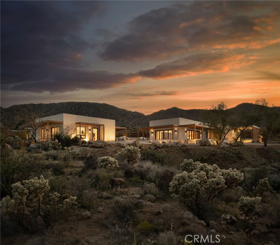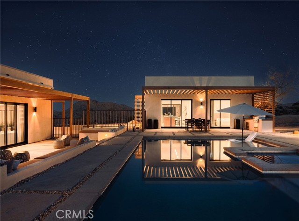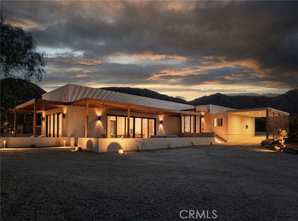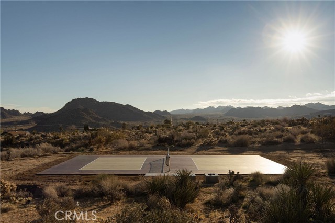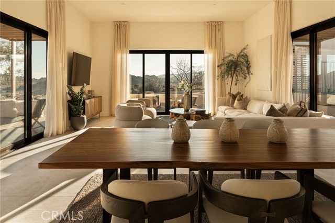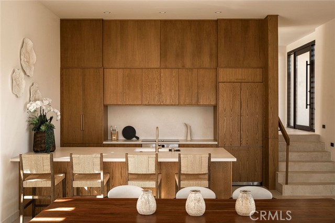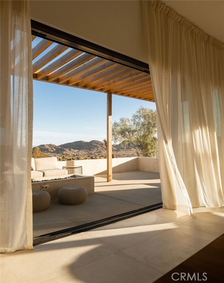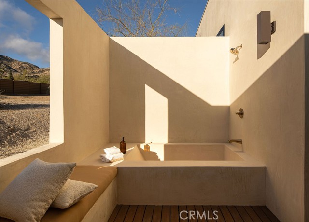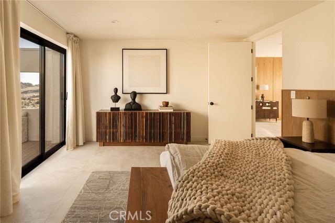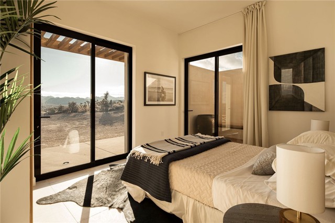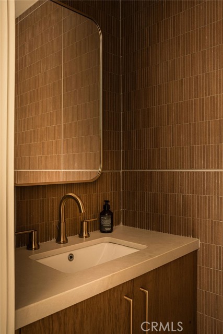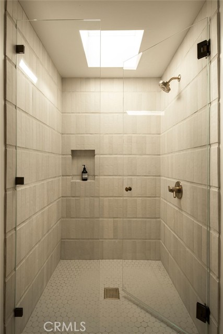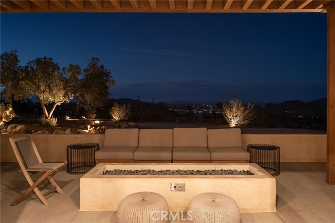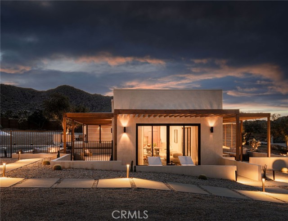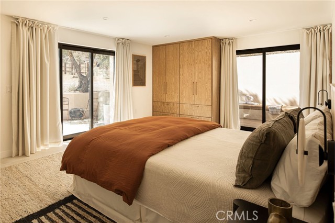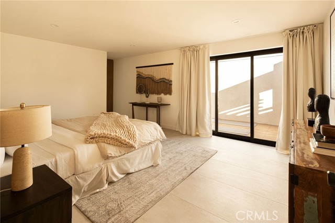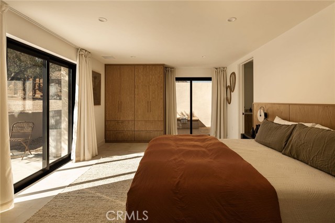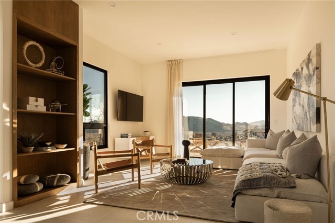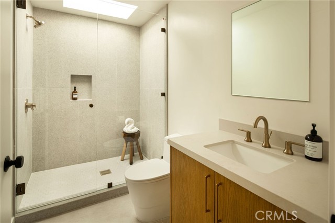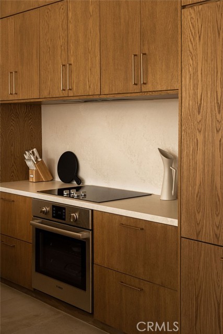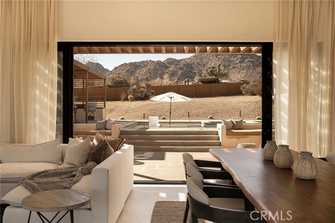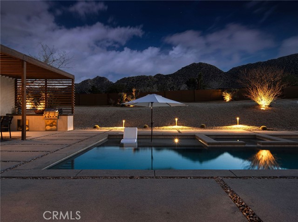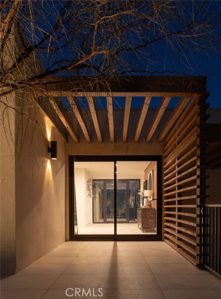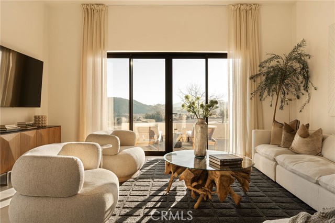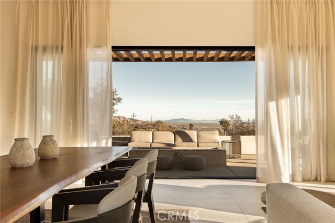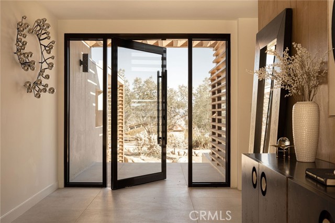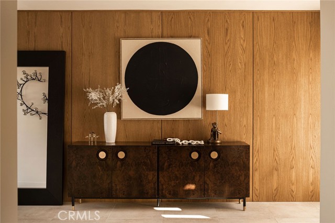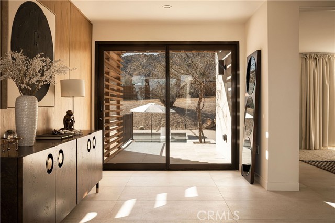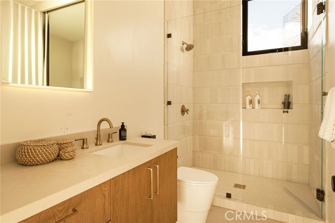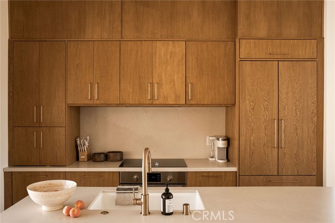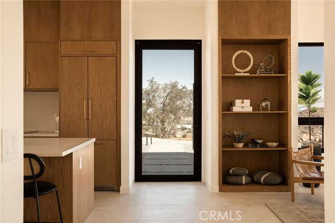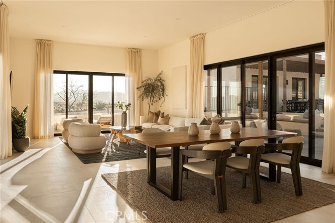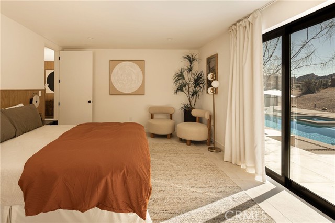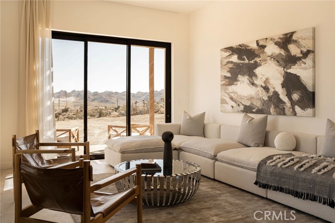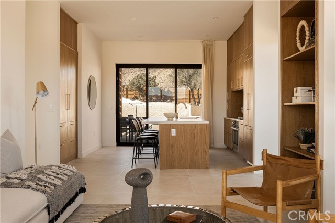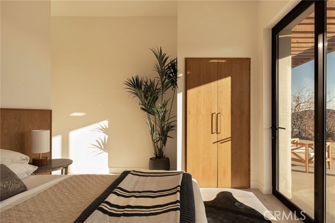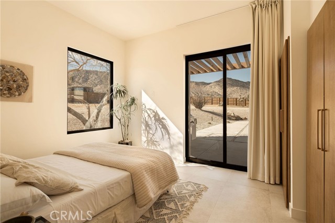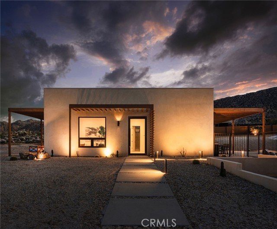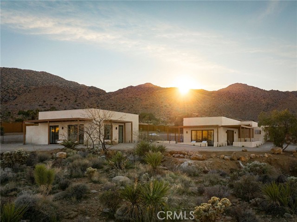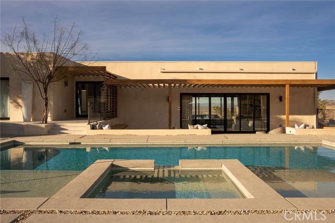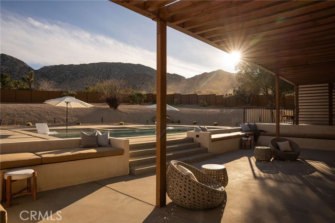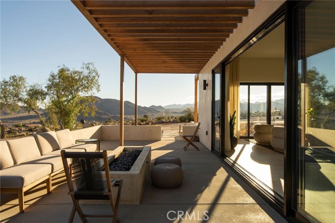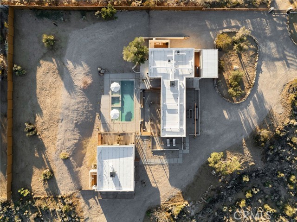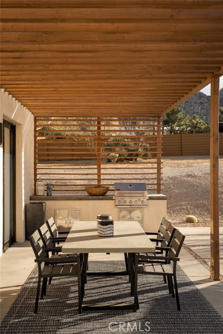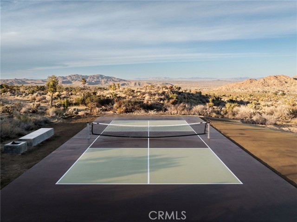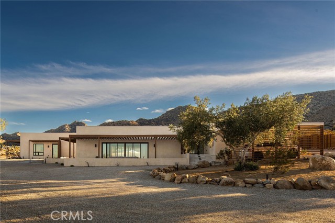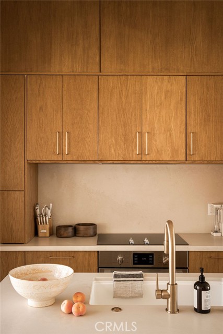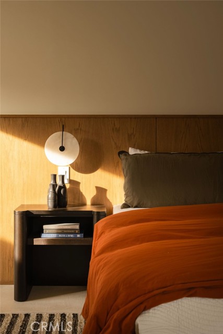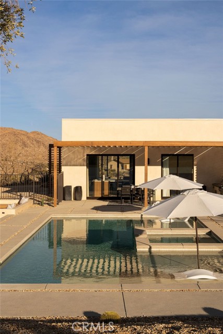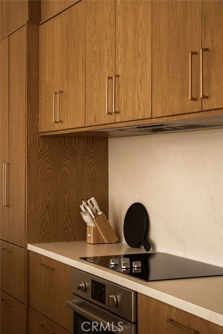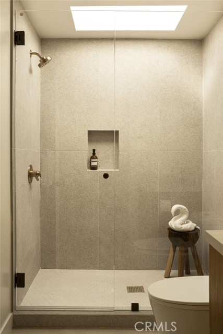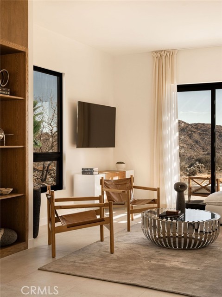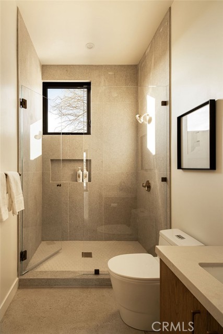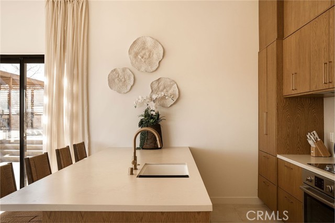8429 Fleur Drive
Joshua Tree, CA 92252
Sold
8429 Fleur Drive
Joshua Tree, CA 92252
Sold
This dream desert compound is an architectural marvel. Realized by Wyota Workshop, every detail has been immaculately designed to complement the captivating landscape. Situated in the serene Joshua Tree Highlands, this 2.5-acre property includes two freestanding homes. They contain 2.5 bedrooms/3.5 bathrooms and 2 bedrooms/3 bathrooms, respectively. Both residences offer private outdoor baths, perfectly positioned for stargazing. The first home features 10-foot ceilings and a primary suite that opens up directly to the outdoor bathing space. Interior details incorporate oak cabinetry, aluminum windows, and custom drapes throughout. The outdoor space features an idyllic pool with baja shelves and an inground spa. Additional facilities include a full pickleball court with sweeping views of the San Jacinto Mountains. For added privacy, there are two private custom entry gates. This light, bright property oozes organic tranquility amid a spectacular location. Contemporary opulence meets organic minimalism in this indoor-outdoor haven. This masterfully-designed gem won’t last!
PROPERTY INFORMATION
| MLS # | TR24121733 | Lot Size | 108,900 Sq. Ft. |
| HOA Fees | $0/Monthly | Property Type | Single Family Residence |
| Price | $ 2,300,000
Price Per SqFt: $ 787 |
DOM | 209 Days |
| Address | 8429 Fleur Drive | Type | Residential |
| City | Joshua Tree | Sq.Ft. | 2,922 Sq. Ft. |
| Postal Code | 92252 | Garage | N/A |
| County | San Bernardino | Year Built | 1951 |
| Bed / Bath | 4 / 0.5 | Parking | 10 |
| Built In | 1951 | Status | Closed |
| Sold Date | 2024-09-27 |
INTERIOR FEATURES
| Has Laundry | Yes |
| Laundry Information | Dryer Included, Electric Dryer Hookup, In Closet, Stackable, Washer Hookup, Washer Included |
| Has Fireplace | No |
| Fireplace Information | None |
| Has Appliances | Yes |
| Kitchen Appliances | Barbecue, Dishwasher, Electric Range, Electric Cooktop, Electric Water Heater, ENERGY STAR Qualified Appliances, Ice Maker, Microwave, Range Hood, Refrigerator, Vented Exhaust Fan, Water Heater, Water Line to Refrigerator |
| Kitchen Information | Kitchen Island, Kitchen Open to Family Room, Pots & Pan Drawers, Quartz Counters, Remodeled Kitchen, Self-closing cabinet doors, Self-closing drawers |
| Kitchen Area | Area, Family Kitchen, In Living Room |
| Has Heating | Yes |
| Heating Information | Central |
| Room Information | All Bedrooms Down, Kitchen, Living Room, Main Floor Bedroom, Main Floor Primary Bedroom, Primary Bedroom, Primary Suite |
| Has Cooling | Yes |
| Cooling Information | Central Air |
| Flooring Information | Tile |
| DoorFeatures | Insulated Doors, Sliding Doors |
| EntryLocation | 1 |
| Entry Level | 1 |
| Has Spa | Yes |
| SpaDescription | Private, Gunite, Heated, In Ground, Permits |
| WindowFeatures | Double Pane Windows, Drapes, Insulated Windows, Skylight(s) |
| SecuritySafety | Automatic Gate, Carbon Monoxide Detector(s), Card/Code Access, Fire and Smoke Detection System, Smoke Detector(s) |
| Bathroom Information | Bathtub, Shower, Shower in Tub, Double sinks in bath(s), Double Sinks in Primary Bath, Exhaust fan(s), Humidity controlled, Privacy toilet door, Quartz Counters, Remodeled, Separate tub and shower, Soaking Tub, Upgraded, Walk-in shower |
| Main Level Bedrooms | 4 |
| Main Level Bathrooms | 7 |
EXTERIOR FEATURES
| ExteriorFeatures | Barbecue Private, Lighting, Rain Gutters |
| FoundationDetails | Slab |
| Has Pool | Yes |
| Pool | Private, Fenced, Gunite, Heated, Heated with Propane, In Ground, Pebble, Permits |
| Has Patio | Yes |
| Patio | Concrete, Covered, Patio, Patio Open, Porch, Front Porch, Rear Porch, Tile, Wrap Around |
| Has Fence | Yes |
| Fencing | Excellent Condition, New Condition, Privacy, Security, Wood, Wrought Iron |
| Has Sprinklers | Yes |
WALKSCORE
MAP
MORTGAGE CALCULATOR
- Principal & Interest:
- Property Tax: $2,453
- Home Insurance:$119
- HOA Fees:$0
- Mortgage Insurance:
PRICE HISTORY
| Date | Event | Price |
| 09/27/2024 | Sold | $1,955,250 |
| 06/15/2024 | Listed | $2,300,000 |

Topfind Realty
REALTOR®
(844)-333-8033
Questions? Contact today.
Interested in buying or selling a home similar to 8429 Fleur Drive?
Listing provided courtesy of Jonathan Minerick, Homecoin.com. Based on information from California Regional Multiple Listing Service, Inc. as of #Date#. This information is for your personal, non-commercial use and may not be used for any purpose other than to identify prospective properties you may be interested in purchasing. Display of MLS data is usually deemed reliable but is NOT guaranteed accurate by the MLS. Buyers are responsible for verifying the accuracy of all information and should investigate the data themselves or retain appropriate professionals. Information from sources other than the Listing Agent may have been included in the MLS data. Unless otherwise specified in writing, Broker/Agent has not and will not verify any information obtained from other sources. The Broker/Agent providing the information contained herein may or may not have been the Listing and/or Selling Agent.
