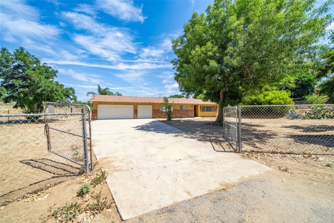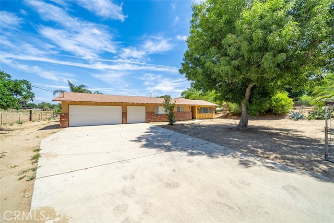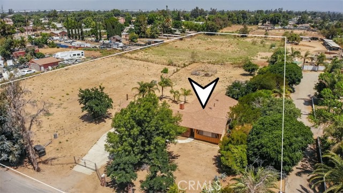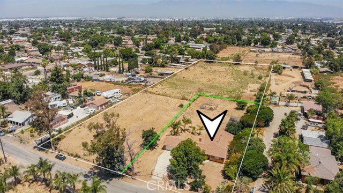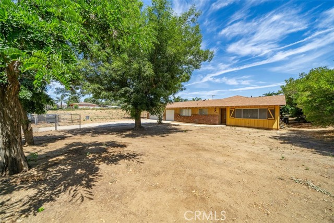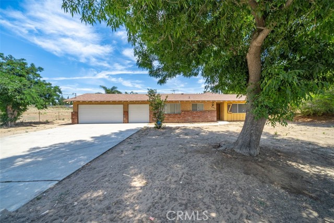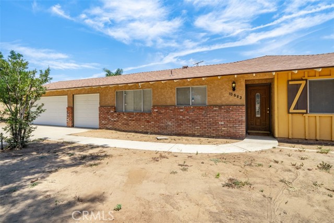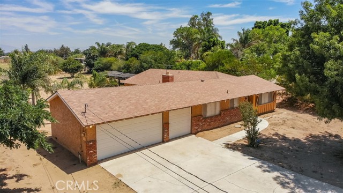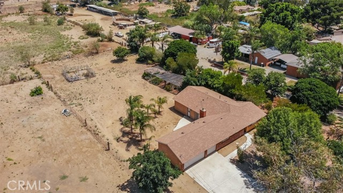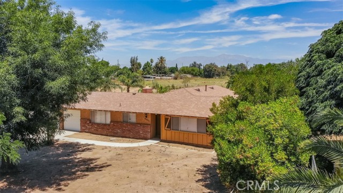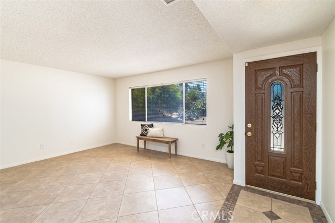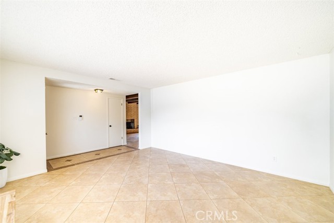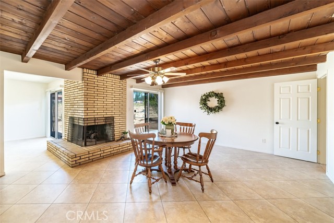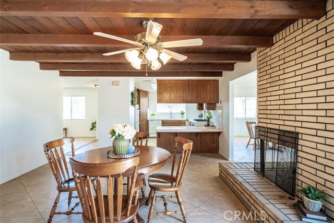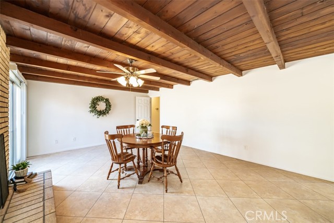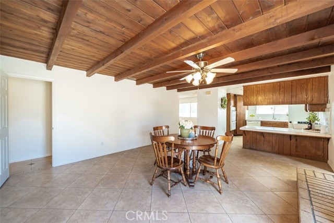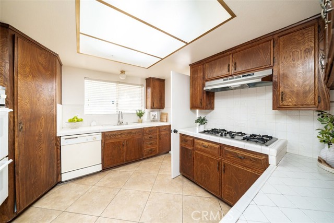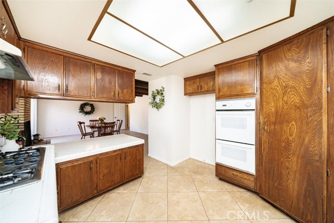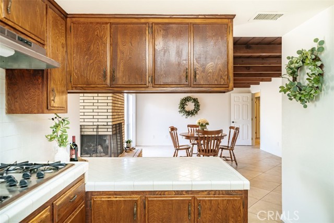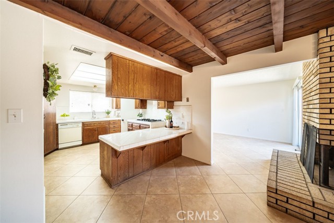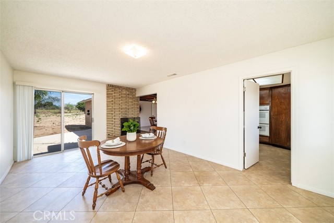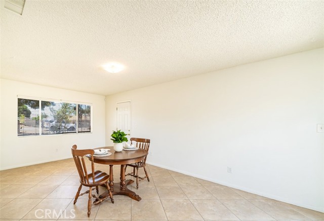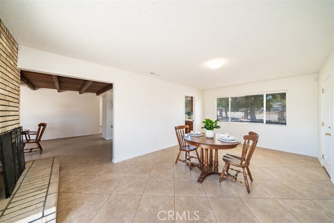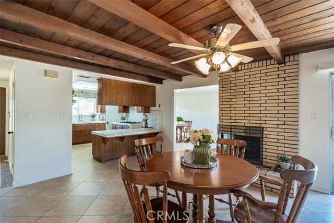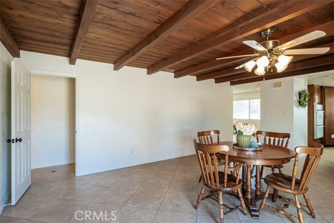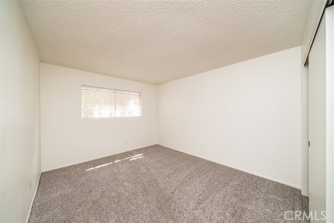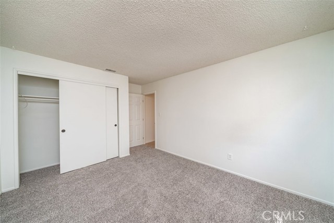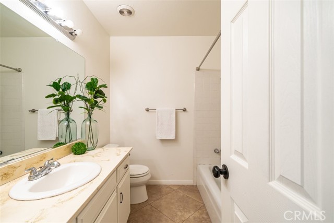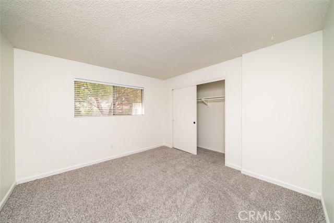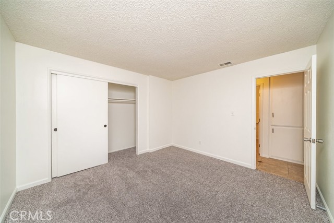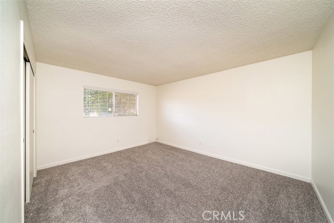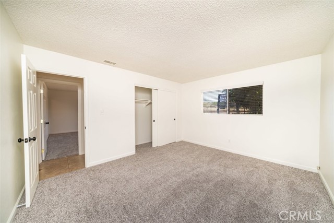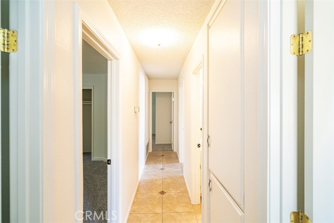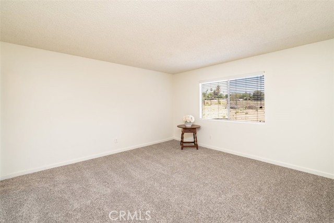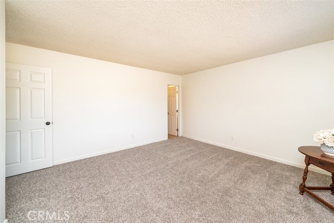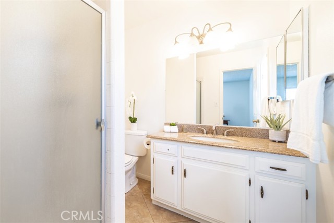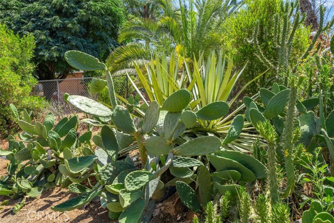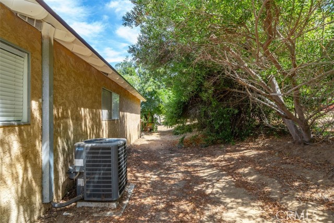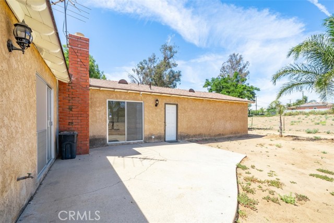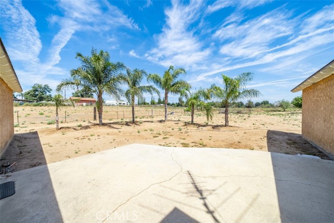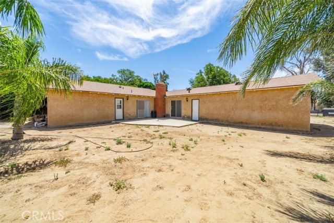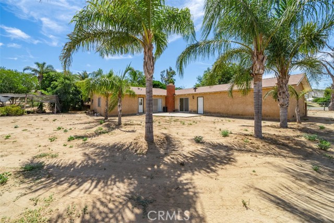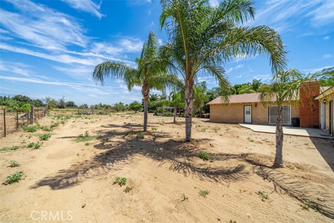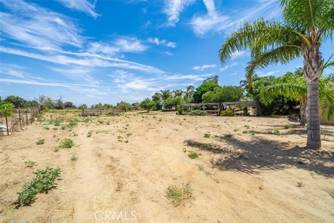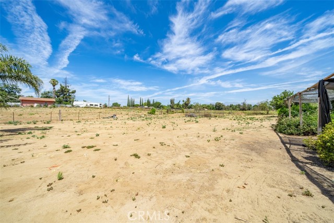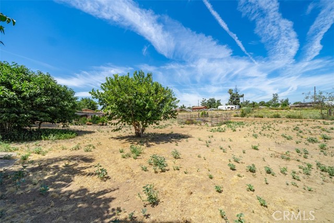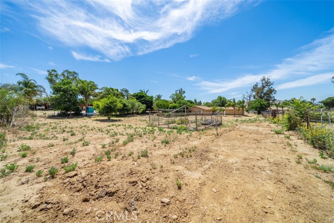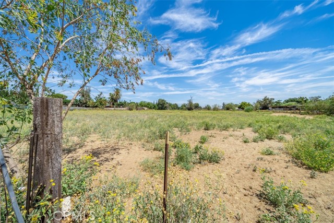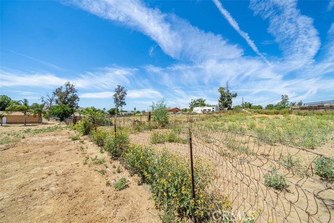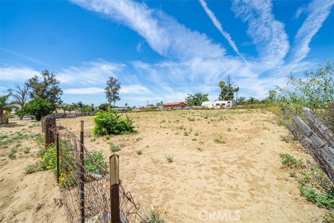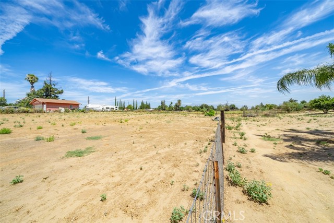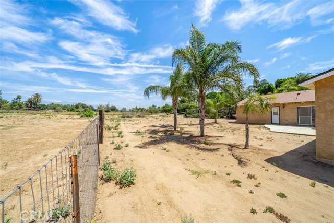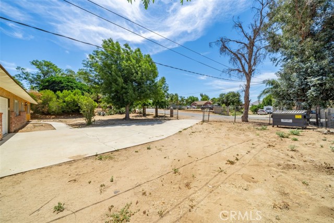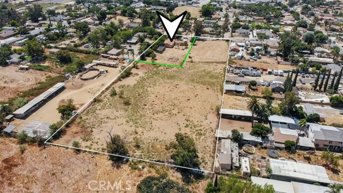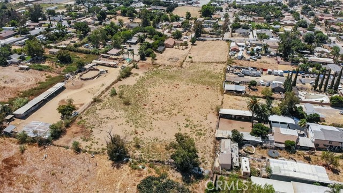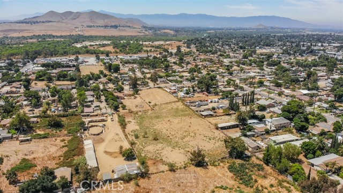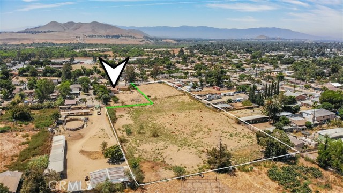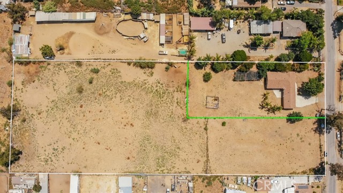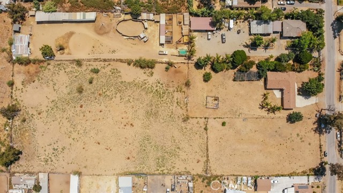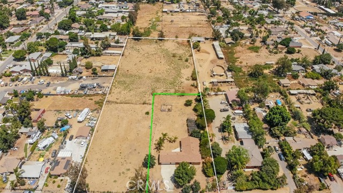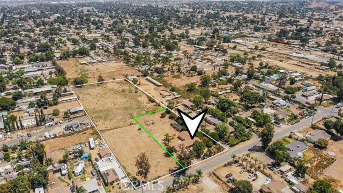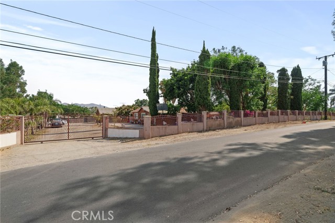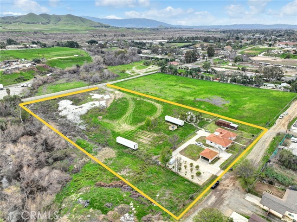10553 60th Street
Jurupa Valley, CA 91752
Sold
10553 60th Street
Jurupa Valley, CA 91752
Sold
This Single Story Ranch Style Home Has Wide Open Spaces And Sits In An Established Neighborhood In The City Of Jurupa Valley! Features 4 Spacious Bedrooms and 2 Bathrooms With Approx. 2060 SqFt Of Functional Living Space-Porcelain Tile Flooring Welcomes You Into a Large Living Room With Natural Lighting Throughout, Huge Family Room With Beautiful Wood Beamed Ceilings, Brick Wood Burning Fireplace That Wraps Around Family and Separate Dining Area With Wide Hearth Seating Extension. Kitchen Is Open With Plenty Of Space For Entertaining And Family Gatherings Including A Breakfast Bar- Bedrooms Are Roomy And Comfortable With Large Closets Space and BRAND NEW CARPET! Home Has Fresh Paint Throughout, and a BRAND NEW ROOF! This Home is being Sold With The Lot next Door And Sits On 147,233 SqFt Flat Usable Lot! Totaling 3.38 Acres!- A-1 Zoning With Option Of Subdivision With MULTIPLE POSSIBILITIES! HOUSES, HORSES AND FARM ANIMALS ARE WELCOME. ((and So Much More)) Development Standards Are No Less Than 20,000 SqFt Per Lot Split-No Utilities On Land- With Access. Conveniently Located to 15 and 60 Fwy, Shopping, Schools, Goose Creek, and Indian Hills Golf Course, Santa Ana River Trails and More! Don't Miss This Golden Opportunity. Come See Today!
PROPERTY INFORMATION
| MLS # | IG23136335 | Lot Size | 147,233 Sq. Ft. |
| HOA Fees | $0/Monthly | Property Type | Single Family Residence |
| Price | $ 1,500,000
Price Per SqFt: $ 728 |
DOM | 759 Days |
| Address | 10553 60th Street | Type | Residential |
| City | Jurupa Valley | Sq.Ft. | 2,060 Sq. Ft. |
| Postal Code | 91752 | Garage | 3 |
| County | Riverside | Year Built | 1972 |
| Bed / Bath | 4 / 2 | Parking | 3 |
| Built In | 1972 | Status | Closed |
| Sold Date | 2023-09-11 |
INTERIOR FEATURES
| Has Laundry | Yes |
| Laundry Information | In Garage |
| Has Fireplace | Yes |
| Fireplace Information | Dining Room, Family Room, Wood Burning |
| Has Appliances | Yes |
| Kitchen Appliances | Dishwasher, Double Oven, Gas Oven, Gas Cooktop |
| Kitchen Information | Kitchen Island, Tile Counters |
| Kitchen Area | Breakfast Counter / Bar, Dining Room |
| Has Heating | Yes |
| Heating Information | Central |
| Room Information | All Bedrooms Down, Family Room, Living Room, Primary Bedroom |
| Has Cooling | Yes |
| Cooling Information | Central Air |
| Flooring Information | Carpet, Tile |
| InteriorFeatures Information | Ceiling Fan(s), Tile Counters |
| EntryLocation | south |
| Entry Level | 1 |
| Has Spa | No |
| SpaDescription | None |
| Bathroom Information | Shower, Shower in Tub |
| Main Level Bedrooms | 4 |
| Main Level Bathrooms | 2 |
EXTERIOR FEATURES
| Roof | Composition |
| Has Pool | No |
| Pool | None |
| Has Patio | Yes |
| Patio | None |
| Has Fence | Yes |
| Fencing | Chain Link |
WALKSCORE
MAP
MORTGAGE CALCULATOR
- Principal & Interest:
- Property Tax: $1,600
- Home Insurance:$119
- HOA Fees:$0
- Mortgage Insurance:
PRICE HISTORY
| Date | Event | Price |
| 07/24/2023 | Listed | $1,500,000 |

Topfind Realty
REALTOR®
(844)-333-8033
Questions? Contact today.
Interested in buying or selling a home similar to 10553 60th Street?
Jurupa Valley Similar Properties
Listing provided courtesy of JoAnne Brinson, Realty One Group Homelink. Based on information from California Regional Multiple Listing Service, Inc. as of #Date#. This information is for your personal, non-commercial use and may not be used for any purpose other than to identify prospective properties you may be interested in purchasing. Display of MLS data is usually deemed reliable but is NOT guaranteed accurate by the MLS. Buyers are responsible for verifying the accuracy of all information and should investigate the data themselves or retain appropriate professionals. Information from sources other than the Listing Agent may have been included in the MLS data. Unless otherwise specified in writing, Broker/Agent has not and will not verify any information obtained from other sources. The Broker/Agent providing the information contained herein may or may not have been the Listing and/or Selling Agent.
