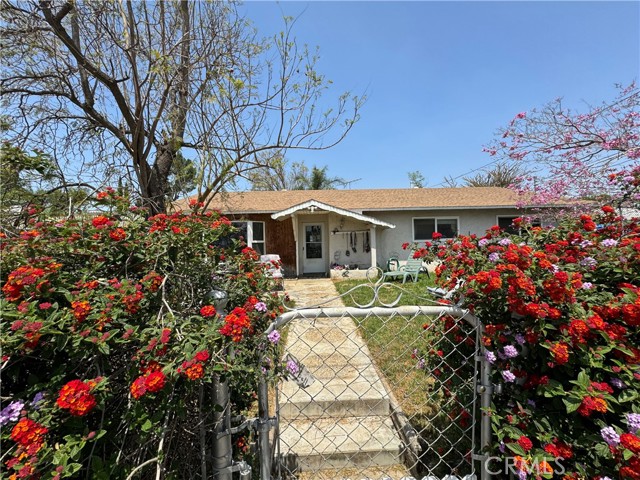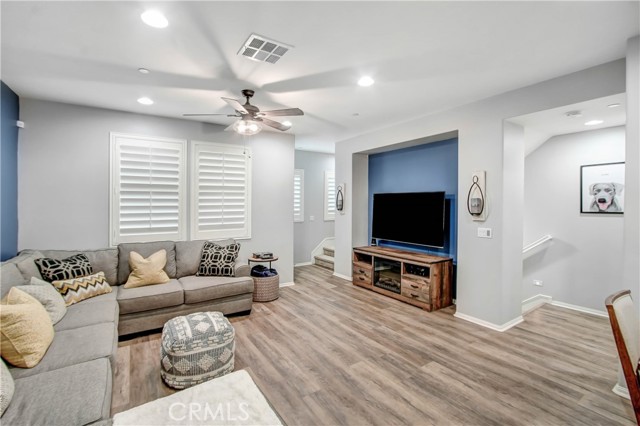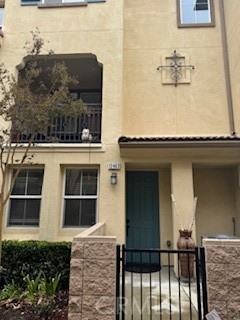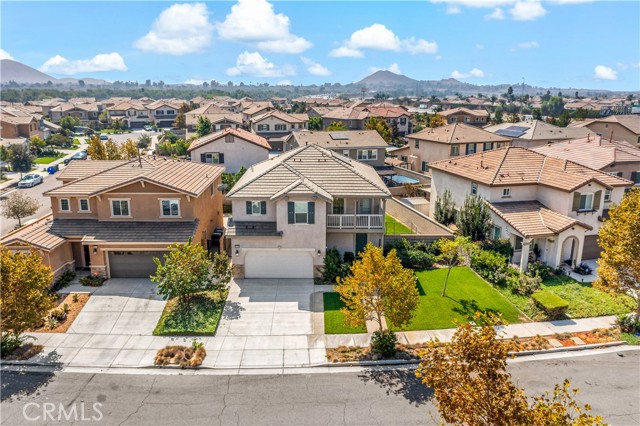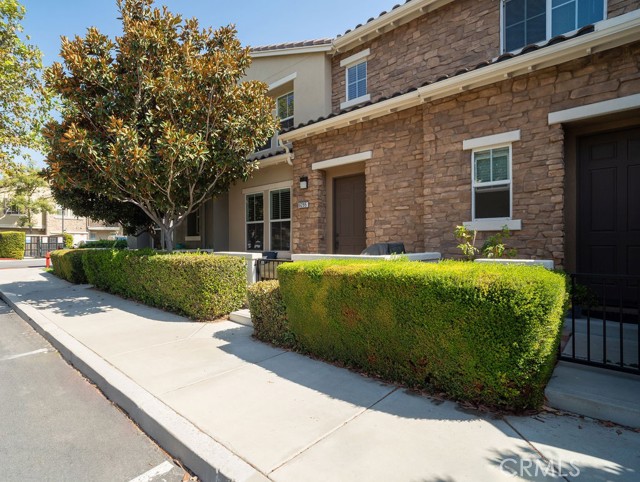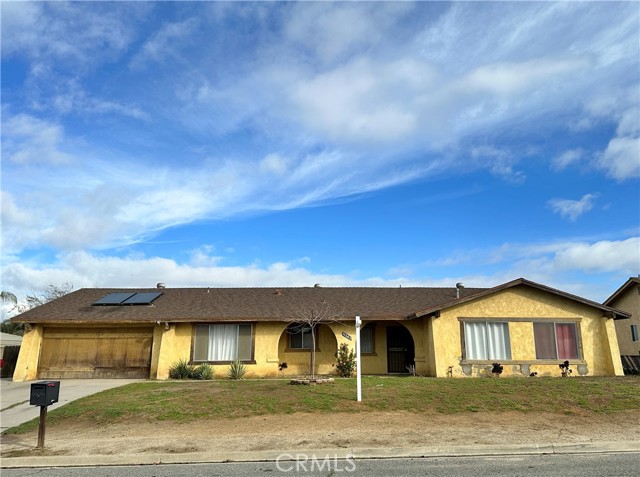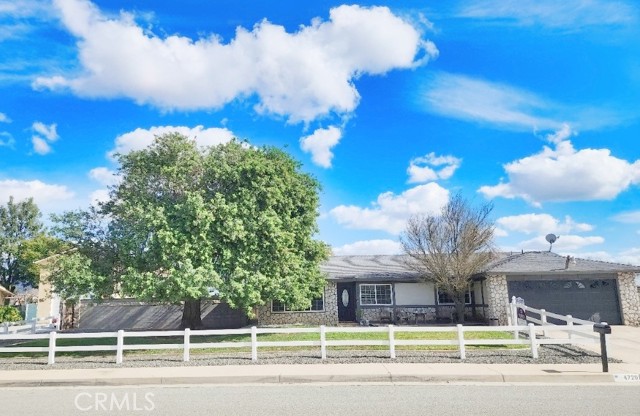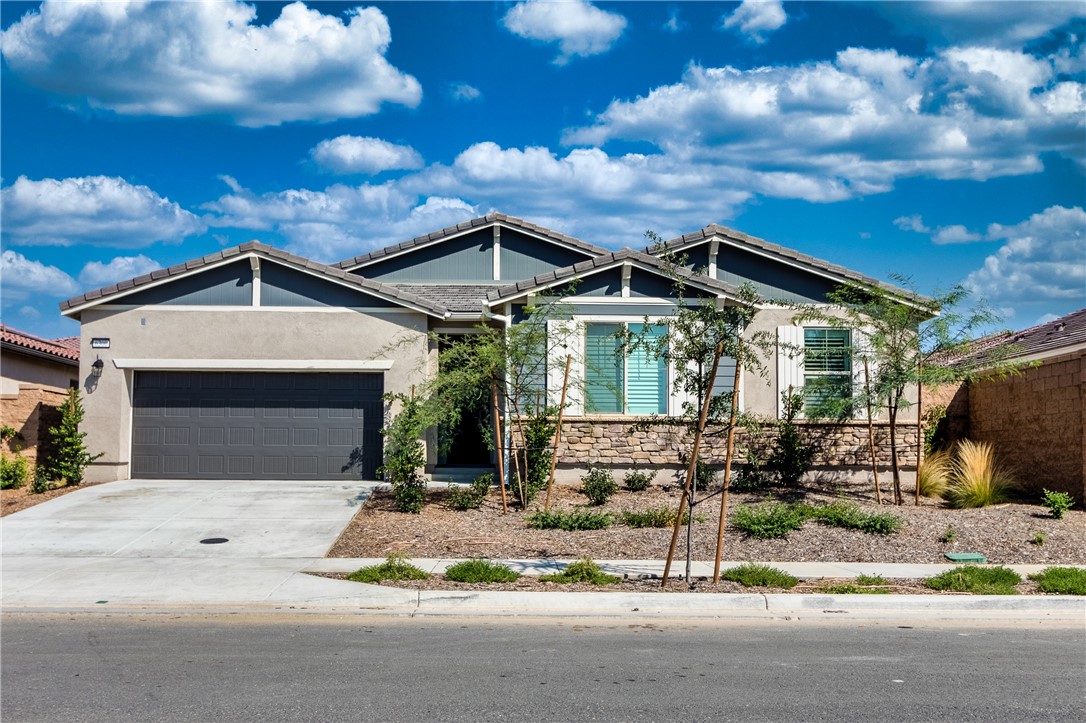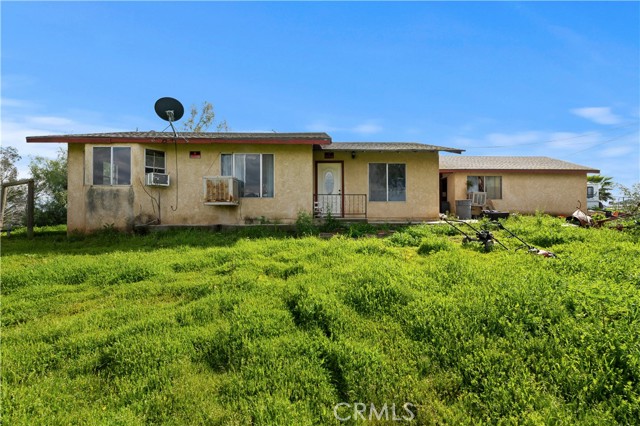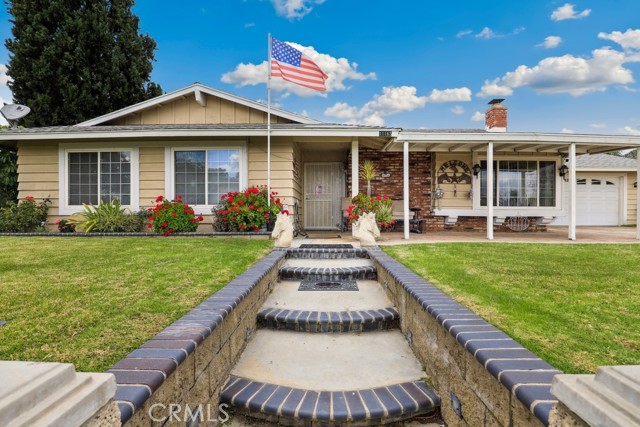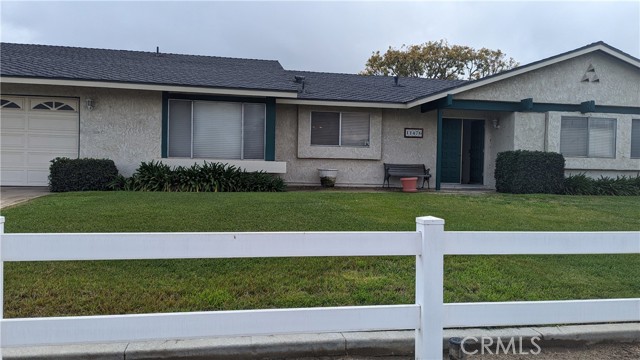11231 66th Street
Jurupa Valley, CA 91752
Sold
**Charming Equestrian – A Diamond in the Rough at 11231 66th St, Jurupa Valley, CA** POOL HOME Discover the untapped potential of this rustic horse property nestled on a spacious lot in the heart of Jurupa Valley. This unique home is ideally located at 11231 66th St and offers an abundance of opportunities to craft your dream home in a serene equestrian neighborhood. **Property Features:** - **Lot Size:** Generously OVER sized property providing ample room for expansion and equestrian facilities. ****Outdoor Living:** The property boasts mature trees and wide-open spaces, perfect for outdoor activities and future landscaping projects or room for gardens and beyond ..... pool to relax by ... and oversized attached direct access garage (laundry in the garage) RV PARKING / TOY PARKING / TWO SHEDS Custom Built **Home Details:** **Condition:** This home is a true make it your own home, needing your personal touch and offering a fantastic canvas for the right buyer with vision and ambition.... YOU MUST LOVE SPACE and do not miss the Goose Creek GOLF COURSE VIEWS from the front yard and back yard ... **Potential:** With some personal updates, this property can be transformed into a charming country retreat or a lucrative investment in an increasingly desirable area. Embrace the spirit of the great outdoors and seize the opportunity to create and customize this home to your tastes. This is your chance to own a piece of rural tranquility with the conveniences of city life just minutes away. Whether you're looking to invest or create your personal haven, 11231 66th St offers limitless possibilities. Don’t miss out on this rare opportunity to create your dream equestrian estate in Jurupa Valley! Make us an offer we can not refuse!
PROPERTY INFORMATION
| MLS # | CV24089511 | Lot Size | 20,473 Sq. Ft. |
| HOA Fees | $0/Monthly | Property Type | Single Family Residence |
| Price | $ 700,000
Price Per SqFt: $ 423 |
DOM | 564 Days |
| Address | 11231 66th Street | Type | Residential |
| City | Jurupa Valley | Sq.Ft. | 1,656 Sq. Ft. |
| Postal Code | 91752 | Garage | 3 |
| County | Riverside | Year Built | 1972 |
| Bed / Bath | 3 / 2 | Parking | 3 |
| Built In | 1972 | Status | Closed |
| Sold Date | 2024-07-01 |
INTERIOR FEATURES
| Has Laundry | Yes |
| Laundry Information | In Garage |
| Has Fireplace | Yes |
| Fireplace Information | Living Room |
| Has Heating | Yes |
| Heating Information | Central |
| Room Information | Entry, Family Room, Kitchen, Living Room, Primary Bathroom, Primary Bedroom, Workshop |
| Has Cooling | Yes |
| Cooling Information | Central Air |
| EntryLocation | 1 |
| Entry Level | 1 |
| Main Level Bedrooms | 3 |
| Main Level Bathrooms | 2 |
EXTERIOR FEATURES
| Has Pool | Yes |
| Pool | Private, In Ground |
WALKSCORE
MAP
MORTGAGE CALCULATOR
- Principal & Interest:
- Property Tax: $747
- Home Insurance:$119
- HOA Fees:$0
- Mortgage Insurance:
PRICE HISTORY
| Date | Event | Price |
| 06/14/2024 | Pending | $700,000 |
| 05/16/2024 | Price Change | $700,000 (-4.11%) |
| 05/13/2024 | Price Change | $730,000 (-2.65%) |
| 05/06/2024 | Listed | $749,888 |

Topfind Realty
REALTOR®
(844)-333-8033
Questions? Contact today.
Interested in buying or selling a home similar to 11231 66th Street?
Jurupa Valley Similar Properties
Listing provided courtesy of Lori Alvarez, REAL ESTATE RESOLVED. Based on information from California Regional Multiple Listing Service, Inc. as of #Date#. This information is for your personal, non-commercial use and may not be used for any purpose other than to identify prospective properties you may be interested in purchasing. Display of MLS data is usually deemed reliable but is NOT guaranteed accurate by the MLS. Buyers are responsible for verifying the accuracy of all information and should investigate the data themselves or retain appropriate professionals. Information from sources other than the Listing Agent may have been included in the MLS data. Unless otherwise specified in writing, Broker/Agent has not and will not verify any information obtained from other sources. The Broker/Agent providing the information contained herein may or may not have been the Listing and/or Selling Agent.
