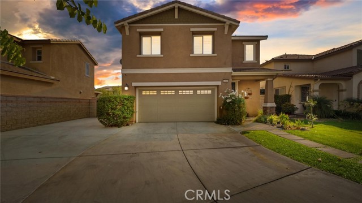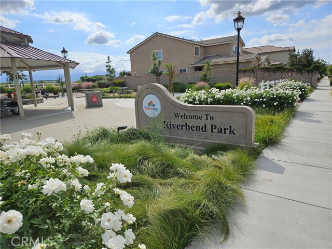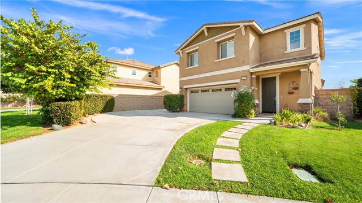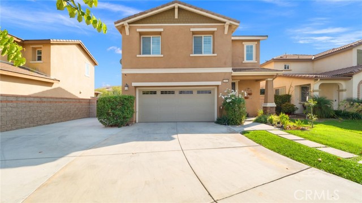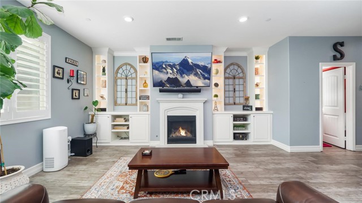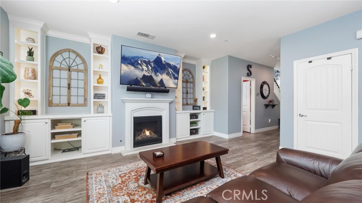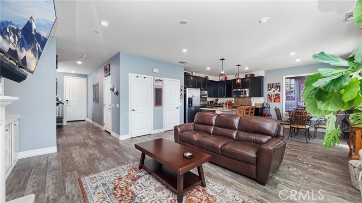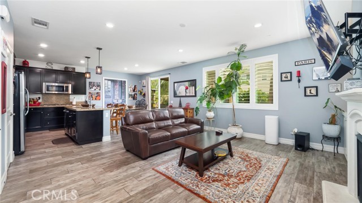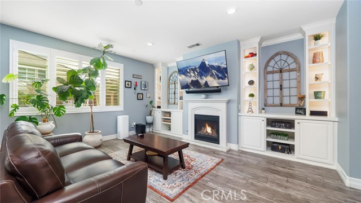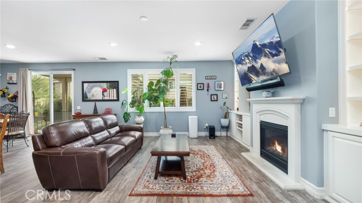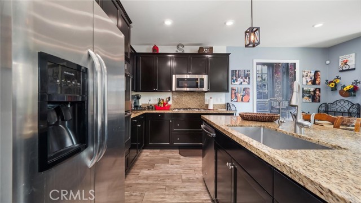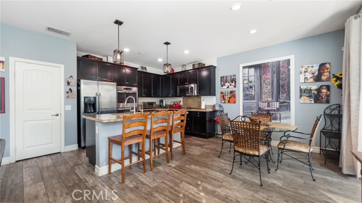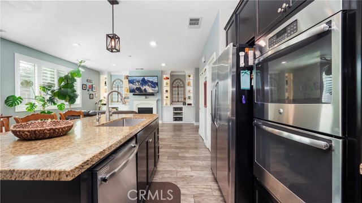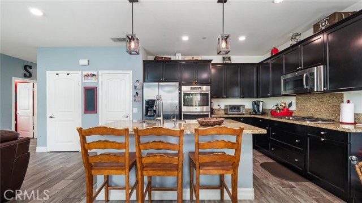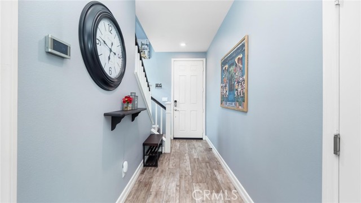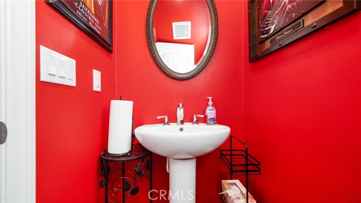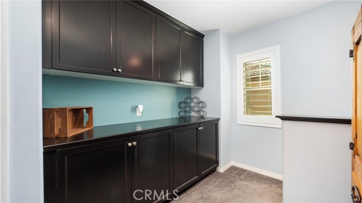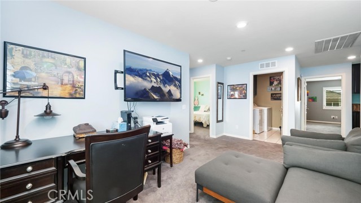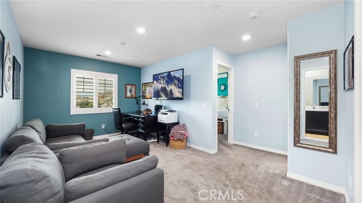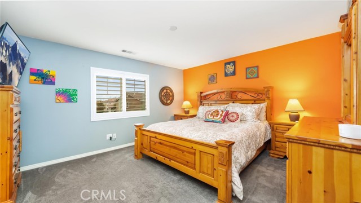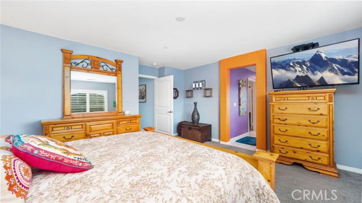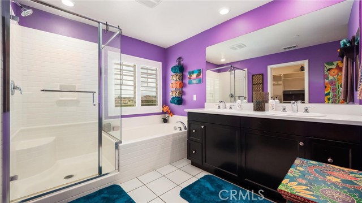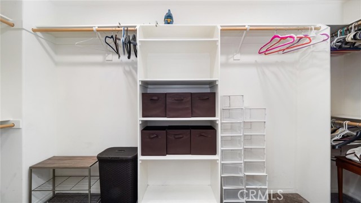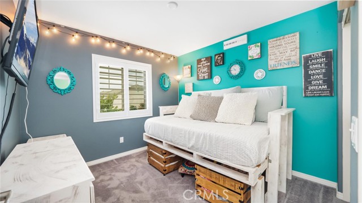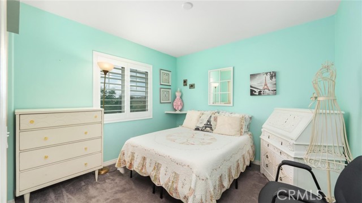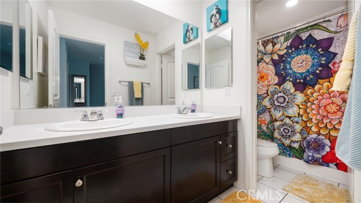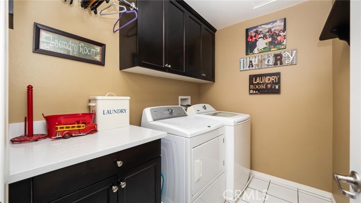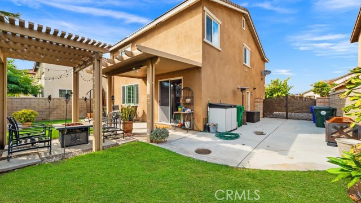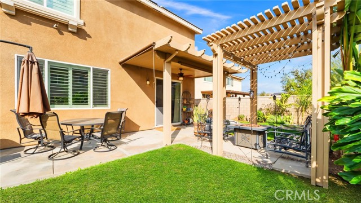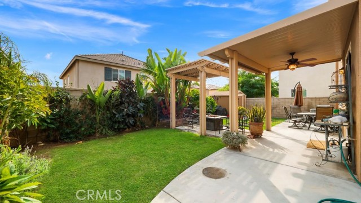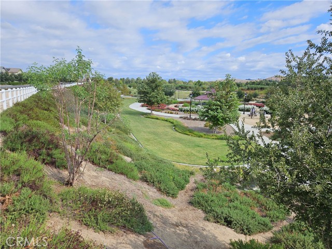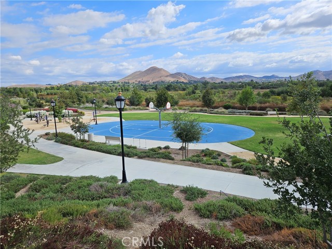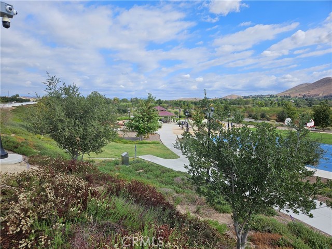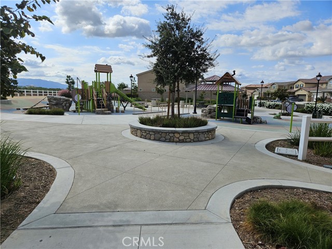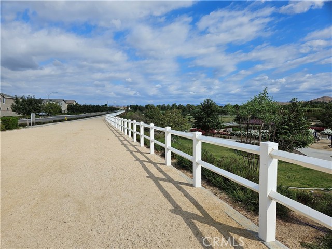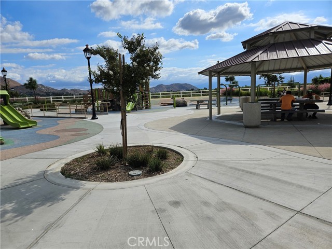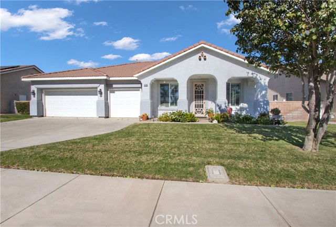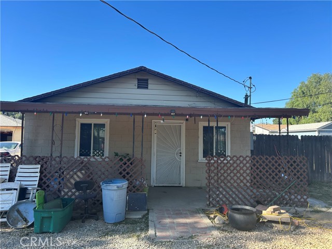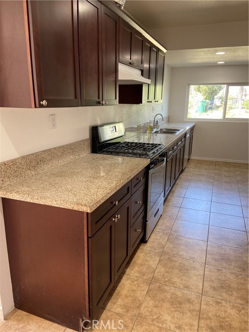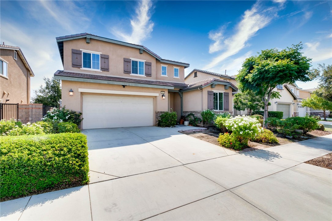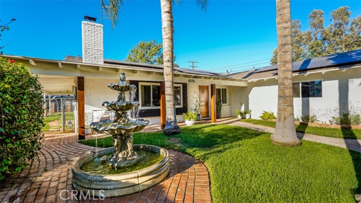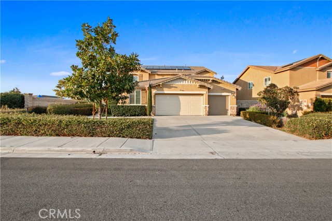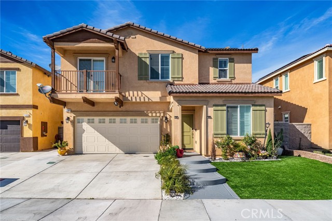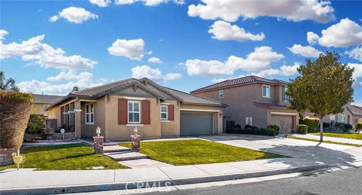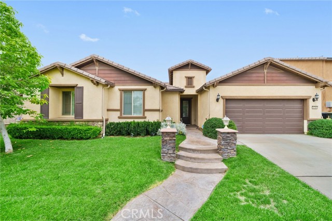12119 Backwater Way
Jurupa Valley, CA 91752
Sold
12119 Backwater Way
Jurupa Valley, CA 91752
Sold
Did you ever go into a Model home and say “Wow”! This is a double “Wow” home because the design is better than any model! This home has been upgraded with all the energy saving, convenience, security, and creature comforts. Fully paid for Tesla Solar system with backup batteries reduces your electric bill paid annually at an incredibly low rate. The security cameras with motion detectors can be monitored to your phone for peace of mind while you are away. An Alumawood Patio with fire pit for cozy private family evenings accented with a ceiling fan and light for ambience. Plantation shutters and custom window coverings throughout this beautiful home. The original owner upgraded the Appliance package, carpet and pad, and electrical system with the builder. The flooring is upgraded with wood grain tile. Custom Cabinetry with lights adorns the whole wall as you enter. Add a water softener for that luxurious bath and shower experience to complete your day. Bring your toys to park behind a secure 10.5-foot lockable gate on an RV pad. There is a multi use Loft which could be Media Center, Teen Room, Family Room or Craft Center.
PROPERTY INFORMATION
| MLS # | CV23197993 | Lot Size | 5,227 Sq. Ft. |
| HOA Fees | $76/Monthly | Property Type | Single Family Residence |
| Price | $ 749,900
Price Per SqFt: $ 412 |
DOM | 631 Days |
| Address | 12119 Backwater Way | Type | Residential |
| City | Jurupa Valley | Sq.Ft. | 1,819 Sq. Ft. |
| Postal Code | 91752 | Garage | 2 |
| County | Riverside | Year Built | 2016 |
| Bed / Bath | 3 / 2.5 | Parking | 2 |
| Built In | 2016 | Status | Closed |
| Sold Date | 2023-11-29 |
INTERIOR FEATURES
| Has Laundry | Yes |
| Laundry Information | Individual Room, Inside, Upper Level, Washer Hookup, Washer Included |
| Has Fireplace | Yes |
| Fireplace Information | Living Room, Electric |
| Has Appliances | Yes |
| Kitchen Appliances | Dishwasher, Double Oven, Disposal, Gas Cooktop, Tankless Water Heater |
| Kitchen Information | Granite Counters, Kitchen Island, Kitchen Open to Family Room |
| Kitchen Area | Breakfast Counter / Bar, Family Kitchen |
| Has Heating | Yes |
| Heating Information | Central |
| Room Information | All Bedrooms Up, Entry, Kitchen, Laundry, Walk-In Closet |
| Has Cooling | Yes |
| Cooling Information | Central Air |
| Flooring Information | Carpet, Tile |
| InteriorFeatures Information | Block Walls, Built-in Features, Granite Counters, Pantry, Storage |
| EntryLocation | ground |
| Entry Level | 1 |
| Has Spa | No |
| SpaDescription | None |
| WindowFeatures | Plantation Shutters |
| SecuritySafety | Carbon Monoxide Detector(s), Closed Circuit Camera(s), Smoke Detector(s) |
| Bathroom Information | Bathtub, Shower, Double sinks in bath(s), Double Sinks in Primary Bath, Separate tub and shower, Walk-in shower |
| Main Level Bedrooms | 0 |
| Main Level Bathrooms | 1 |
EXTERIOR FEATURES
| FoundationDetails | Slab |
| Roof | Concrete |
| Has Pool | No |
| Pool | None |
| Has Patio | Yes |
| Patio | Lanai, Patio, Front Porch |
| Has Fence | Yes |
| Fencing | Block |
WALKSCORE
MAP
MORTGAGE CALCULATOR
- Principal & Interest:
- Property Tax: $800
- Home Insurance:$119
- HOA Fees:$76
- Mortgage Insurance:
PRICE HISTORY
| Date | Event | Price |
| 11/29/2023 | Sold | $760,000 |
| 11/03/2023 | Pending | $749,900 |

Topfind Realty
REALTOR®
(844)-333-8033
Questions? Contact today.
Interested in buying or selling a home similar to 12119 Backwater Way?
Jurupa Valley Similar Properties
Listing provided courtesy of Victoria Rouse, CENTURY 21 PRIMETIME REALTORS. Based on information from California Regional Multiple Listing Service, Inc. as of #Date#. This information is for your personal, non-commercial use and may not be used for any purpose other than to identify prospective properties you may be interested in purchasing. Display of MLS data is usually deemed reliable but is NOT guaranteed accurate by the MLS. Buyers are responsible for verifying the accuracy of all information and should investigate the data themselves or retain appropriate professionals. Information from sources other than the Listing Agent may have been included in the MLS data. Unless otherwise specified in writing, Broker/Agent has not and will not verify any information obtained from other sources. The Broker/Agent providing the information contained herein may or may not have been the Listing and/or Selling Agent.
