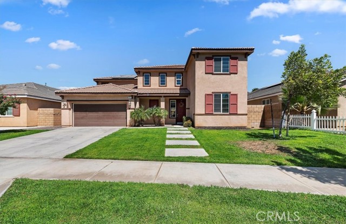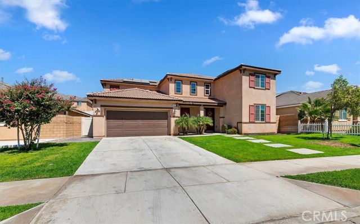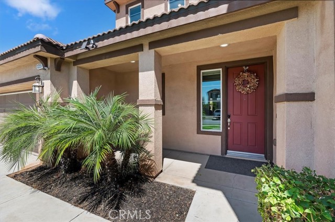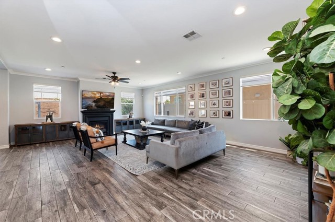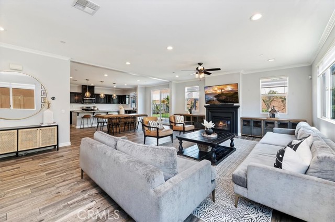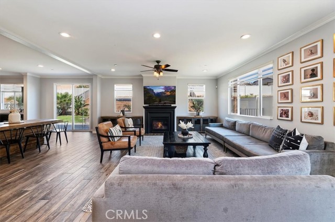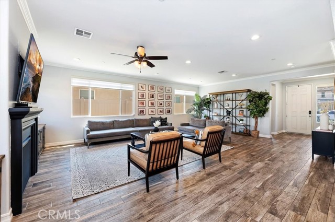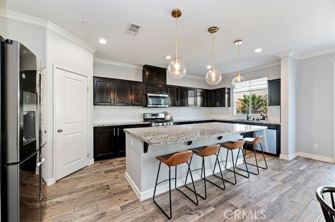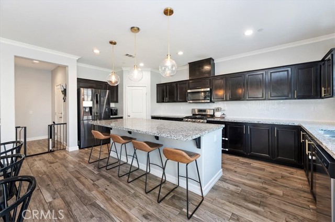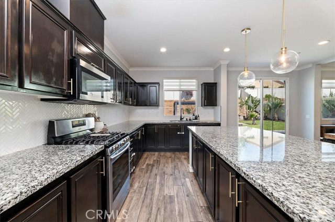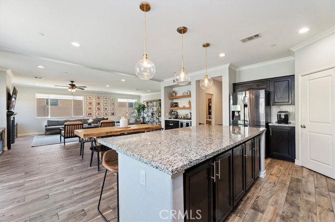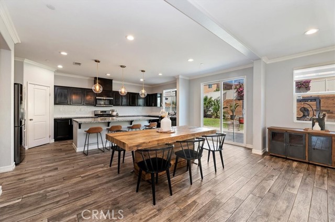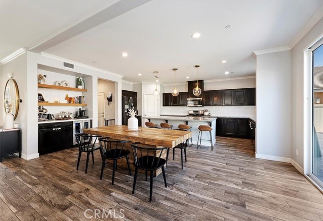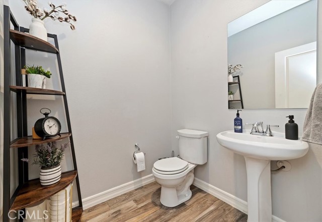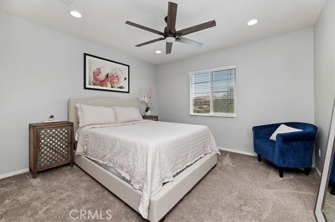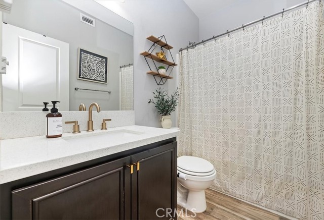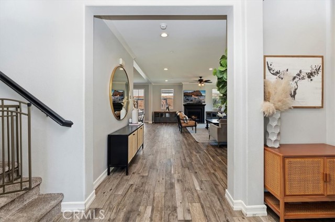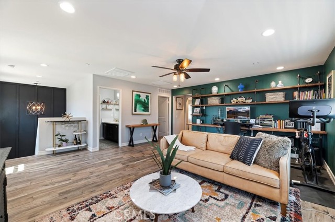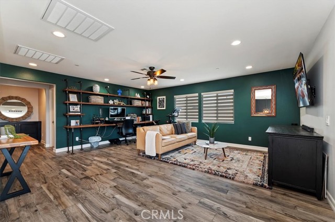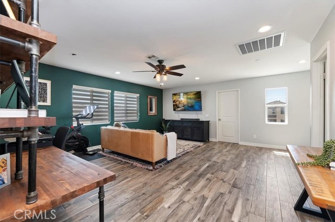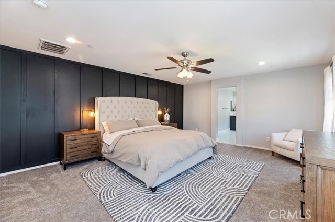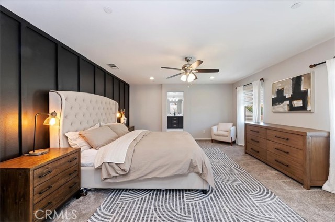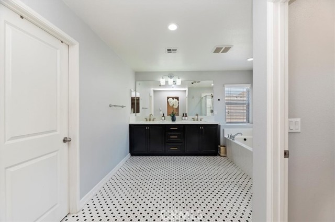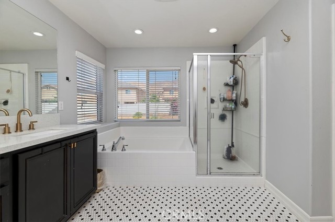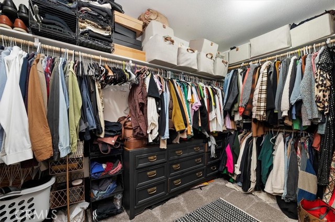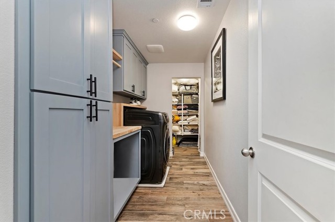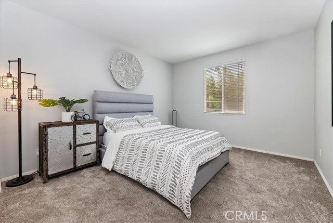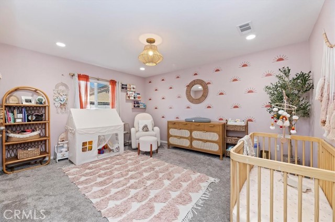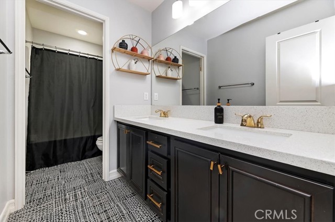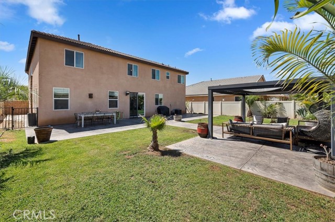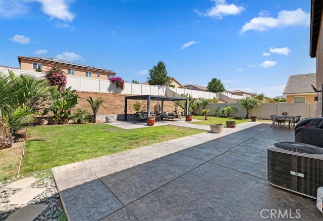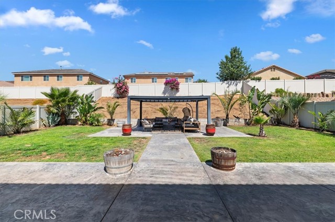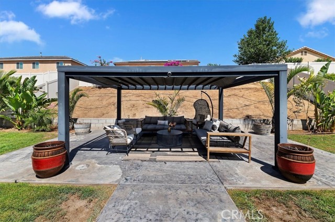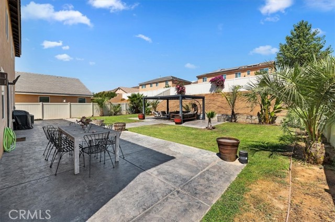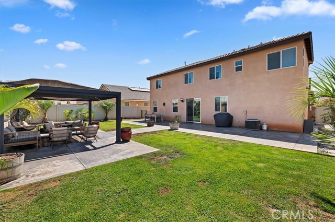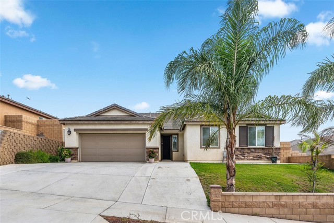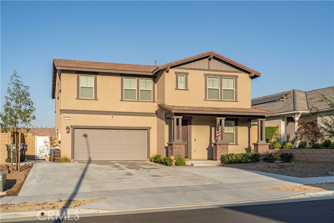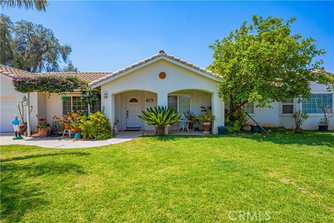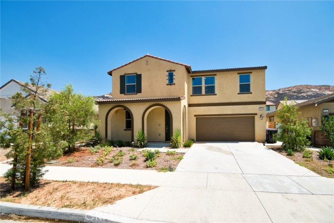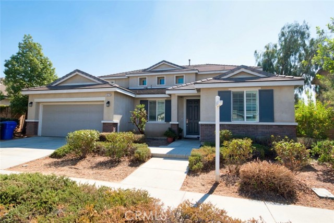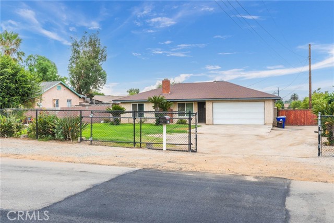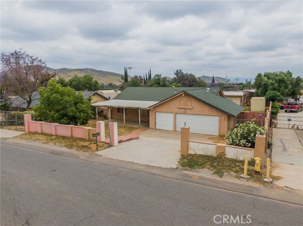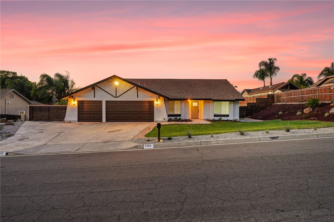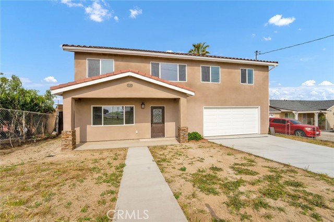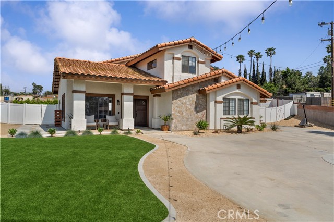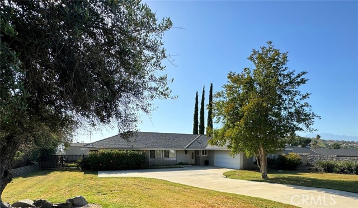12557 Beryl Way
Jurupa Valley, CA 92509
Sold
Welcome to the Cantera Residential Community! This beautiful two-story home offers 4 bedrooms, 3.5 bathrooms, a large bonus room, and sits on one of the largest lots in the neighborhood with over 9,000 square feet of space. The open floor plan features a bright and inviting living room with a cozy fireplace and large glass doors that let in plenty of natural light. The kitchen is a chef’s dream with granite countertops, stainless steel appliances, and ample cabinet space. The first floor includes a bedroom and full bathroom, perfect for guests or a home office. Upstairs, the master suite boasts dual sinks, a separate tub, and a walk-in shower, along with a spacious laundry room for added convenience. The backyard is a blank canvas, ready to become your own private oasis, and the 3-car tandem garage provides plenty of parking and storage. Built in 2018, this home is equipped with energy-efficient windows, water-saving plumbing, a tankless water heater, and fully paid-off solar panels, offering both comfort and savings. With charming exterior shutters and no HOA fees, this home is conveniently located near shopping, schools, and freeways. Don’t miss your chance to own this well-maintained gem!
PROPERTY INFORMATION
| MLS # | IV24188194 | Lot Size | 9,148 Sq. Ft. |
| HOA Fees | $0/Monthly | Property Type | Single Family Residence |
| Price | $ 839,000
Price Per SqFt: $ 284 |
DOM | 334 Days |
| Address | 12557 Beryl Way | Type | Residential |
| City | Jurupa Valley | Sq.Ft. | 2,959 Sq. Ft. |
| Postal Code | 92509 | Garage | 3 |
| County | Riverside | Year Built | 2018 |
| Bed / Bath | 4 / 3.5 | Parking | 3 |
| Built In | 2018 | Status | Closed |
| Sold Date | 2024-10-25 |
INTERIOR FEATURES
| Has Laundry | Yes |
| Laundry Information | Individual Room, Upper Level |
| Has Fireplace | Yes |
| Fireplace Information | Family Room |
| Has Appliances | Yes |
| Kitchen Appliances | Dishwasher, Disposal, Gas Range, Microwave |
| Kitchen Information | Granite Counters, Kitchen Island, Kitchen Open to Family Room, Walk-In Pantry |
| Kitchen Area | Dining Room |
| Has Heating | Yes |
| Heating Information | Central |
| Room Information | Family Room, Great Room, Kitchen, Laundry, Living Room, Main Floor Bedroom |
| Has Cooling | Yes |
| Cooling Information | Central Air |
| Flooring Information | Carpet, Tile |
| InteriorFeatures Information | Ceiling Fan(s), Granite Counters, Open Floorplan, Pantry |
| EntryLocation | Front |
| Entry Level | 1 |
| WindowFeatures | Double Pane Windows, Insulated Windows |
| SecuritySafety | Carbon Monoxide Detector(s), Smoke Detector(s) |
| Bathroom Information | Bathtub, Shower, Shower in Tub |
| Main Level Bedrooms | 1 |
| Main Level Bathrooms | 2 |
EXTERIOR FEATURES
| FoundationDetails | Slab |
| Roof | Tile |
| Has Pool | No |
| Pool | None |
| Has Patio | Yes |
| Patio | Front Porch |
| Has Fence | Yes |
| Fencing | Vinyl |
WALKSCORE
MAP
MORTGAGE CALCULATOR
- Principal & Interest:
- Property Tax: $895
- Home Insurance:$119
- HOA Fees:$0
- Mortgage Insurance:
PRICE HISTORY
| Date | Event | Price |
| 10/25/2024 | Sold | $8,390,000 |
| 09/18/2024 | Listed | $839,000 |

Topfind Realty
REALTOR®
(844)-333-8033
Questions? Contact today.
Interested in buying or selling a home similar to 12557 Beryl Way?
Jurupa Valley Similar Properties
Listing provided courtesy of SANDEEP DHILLON, OFFERCITY HOMES. Based on information from California Regional Multiple Listing Service, Inc. as of #Date#. This information is for your personal, non-commercial use and may not be used for any purpose other than to identify prospective properties you may be interested in purchasing. Display of MLS data is usually deemed reliable but is NOT guaranteed accurate by the MLS. Buyers are responsible for verifying the accuracy of all information and should investigate the data themselves or retain appropriate professionals. Information from sources other than the Listing Agent may have been included in the MLS data. Unless otherwise specified in writing, Broker/Agent has not and will not verify any information obtained from other sources. The Broker/Agent providing the information contained herein may or may not have been the Listing and/or Selling Agent.
