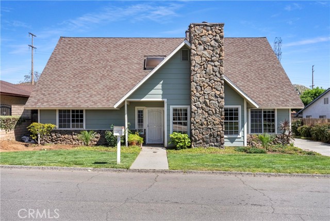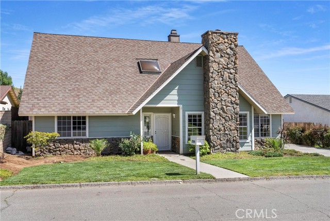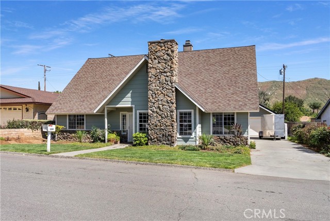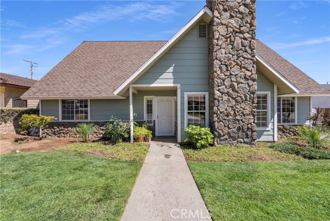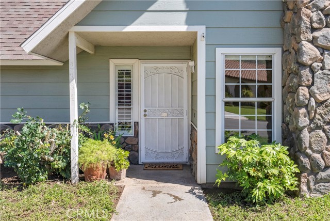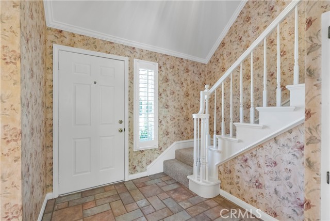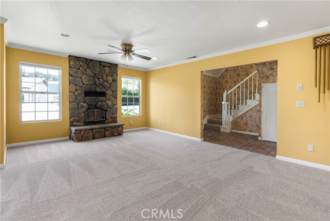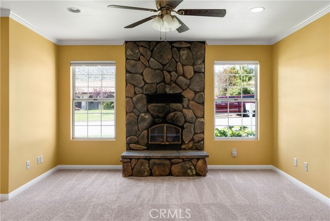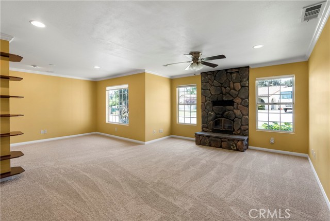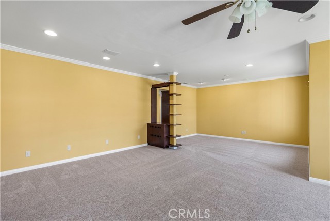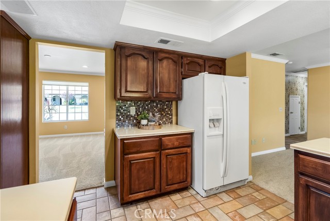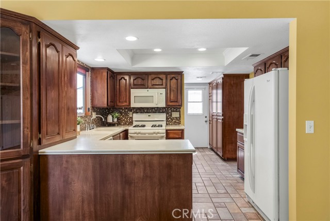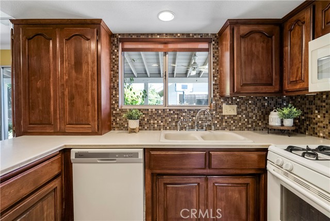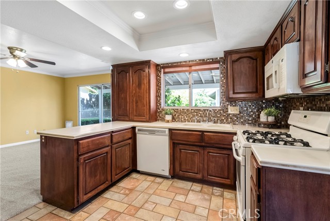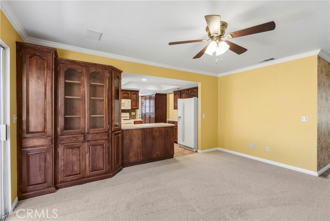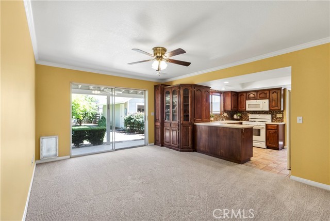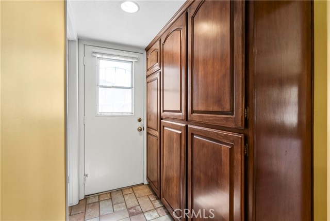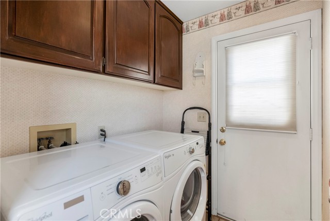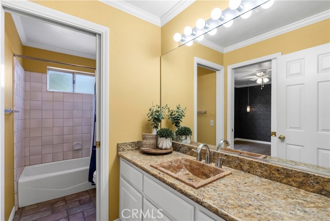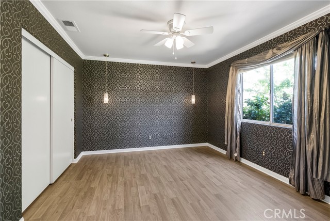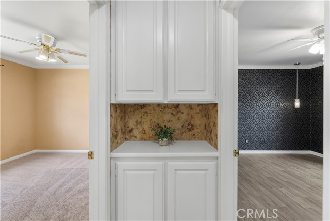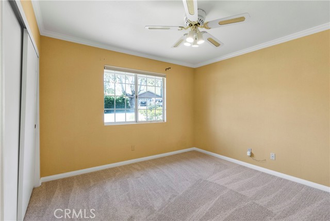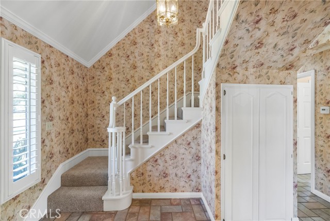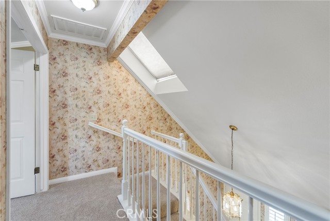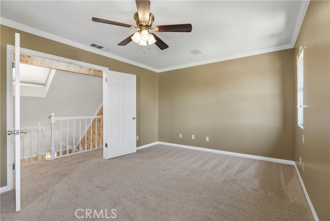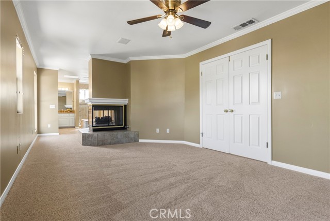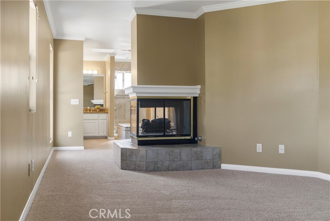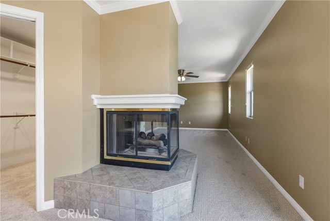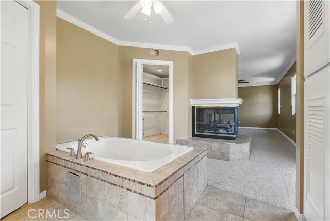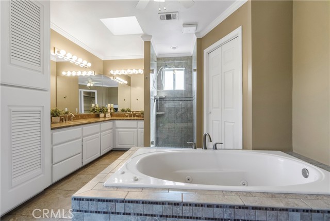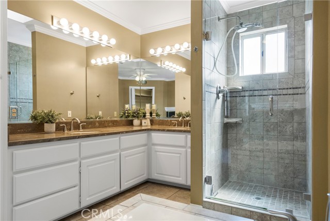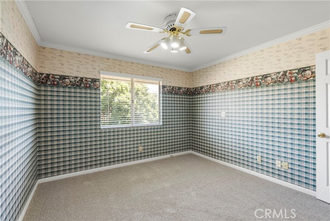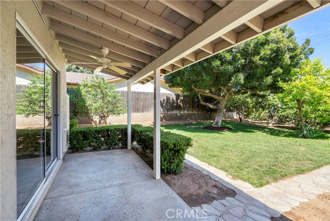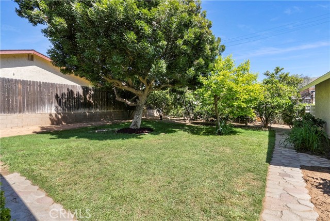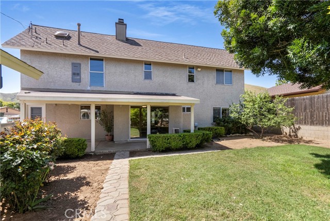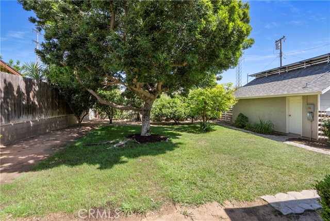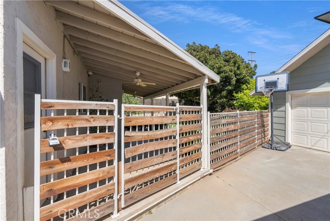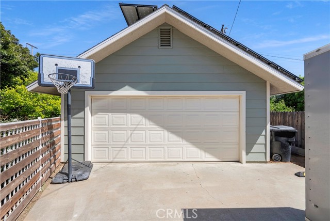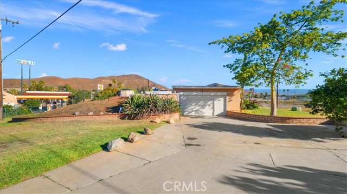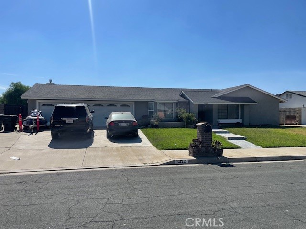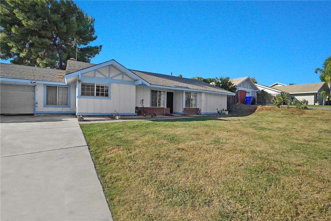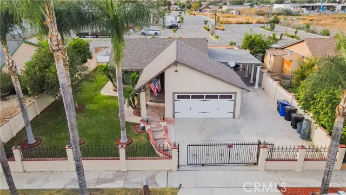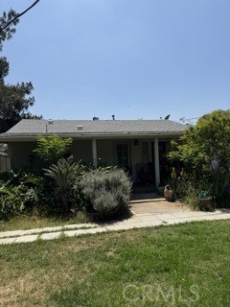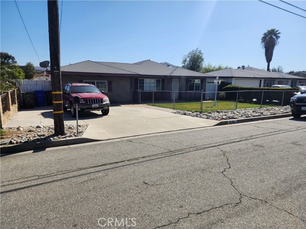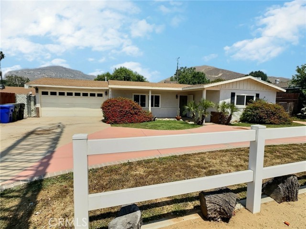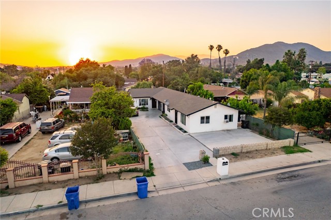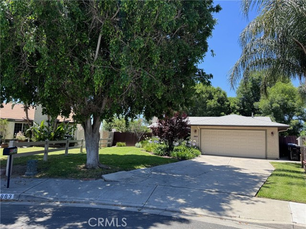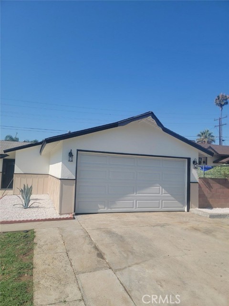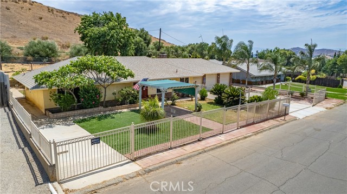2384 Gail Drive
Jurupa Valley, CA 92509
Sold
This semi-custom Cape Cod inspired home is thoroughly charming inside and out. The home's delightful curb appeal is accentuated by a soothing exterior color palette with natural stone finishes and a fully landscaped front yard. Greet your guests and linger a moment in the tiled foyer before venturing into the sprawling great room. Brightness flows through the large front windows and the towering stone fireplace adds warmth and texture to the room. The kitchen features beautiful alder wood cabinets, Corian counters, tiled backsplash, recessed & under cabinet lighting and a breakfast bar. The dining room showcases a gorgeous built-in hutch to display your favorite dinnerware. Two secondary bedrooms with a full attached bath, a linen cabinet and laundry room with overhead cabinets complete the first floor. Rejuvenation is found in the luxurious owner's suite featuring a stunning peninsula fireplace, jetted tub, stand-in shower, dual sink vanity and walk-in closet. An additional bedroom and a hall skylight can also be found on the second level. Relax under the covered patio, play summer lawn games or enjoy the bounty of fruit from the persimmon, citrus and peach trees located around the property. Additional property highlights include crown molding, ceiling fans, new carpet, wired surround sound, whole house fan, 20x22' detached garage and paid solar
PROPERTY INFORMATION
| MLS # | IV23068107 | Lot Size | 7,405 Sq. Ft. |
| HOA Fees | $0/Monthly | Property Type | Single Family Residence |
| Price | $ 650,000
Price Per SqFt: $ 311 |
DOM | 829 Days |
| Address | 2384 Gail Drive | Type | Residential |
| City | Jurupa Valley | Sq.Ft. | 2,091 Sq. Ft. |
| Postal Code | 92509 | Garage | 2 |
| County | Riverside | Year Built | 1989 |
| Bed / Bath | 4 / 2 | Parking | 2 |
| Built In | 1989 | Status | Closed |
| Sold Date | 2023-05-31 |
INTERIOR FEATURES
| Has Laundry | Yes |
| Laundry Information | Inside |
| Has Fireplace | Yes |
| Fireplace Information | Bath, Master Bedroom, See Remarks |
| Has Appliances | Yes |
| Kitchen Appliances | Dishwasher, Disposal, Gas Oven, Microwave, Tankless Water Heater |
| Kitchen Information | Corian Counters |
| Kitchen Area | Area |
| Has Heating | Yes |
| Heating Information | Central |
| Room Information | Entry, Great Room, Kitchen, Laundry, Main Floor Bedroom, Master Bathroom, Master Bedroom, Master Suite, See Remarks |
| Has Cooling | Yes |
| Cooling Information | Central Air |
| Flooring Information | Carpet, Laminate, Tile, Wood |
| InteriorFeatures Information | Built-in Features, Ceiling Fan(s), Crown Molding, High Ceilings, Recessed Lighting |
| EntryLocation | Front Door |
| Entry Level | 1 |
| Has Spa | No |
| SpaDescription | None |
| WindowFeatures | Blinds, Shutters, Skylight(s) |
| Bathroom Information | Shower in Tub, Closet in bathroom, Double Sinks In Master Bath, Exhaust fan(s), Jetted Tub, Main Floor Full Bath, Separate tub and shower |
| Main Level Bedrooms | 2 |
| Main Level Bathrooms | 1 |
EXTERIOR FEATURES
| Roof | Shingle |
| Has Pool | No |
| Pool | None |
| Has Patio | Yes |
| Patio | Concrete, Covered, Patio, See Remarks, Slab |
| Has Fence | Yes |
| Fencing | Block, Wood, Wrought Iron |
WALKSCORE
MAP
MORTGAGE CALCULATOR
- Principal & Interest:
- Property Tax: $693
- Home Insurance:$119
- HOA Fees:$0
- Mortgage Insurance:
PRICE HISTORY
| Date | Event | Price |
| 05/02/2023 | Pending | $650,000 |
| 04/22/2023 | Listed | $650,000 |

Topfind Realty
REALTOR®
(844)-333-8033
Questions? Contact today.
Interested in buying or selling a home similar to 2384 Gail Drive?
Jurupa Valley Similar Properties
Listing provided courtesy of JOHN SHACKELFORD, COLDWELL BANKER REALTY. Based on information from California Regional Multiple Listing Service, Inc. as of #Date#. This information is for your personal, non-commercial use and may not be used for any purpose other than to identify prospective properties you may be interested in purchasing. Display of MLS data is usually deemed reliable but is NOT guaranteed accurate by the MLS. Buyers are responsible for verifying the accuracy of all information and should investigate the data themselves or retain appropriate professionals. Information from sources other than the Listing Agent may have been included in the MLS data. Unless otherwise specified in writing, Broker/Agent has not and will not verify any information obtained from other sources. The Broker/Agent providing the information contained herein may or may not have been the Listing and/or Selling Agent.
