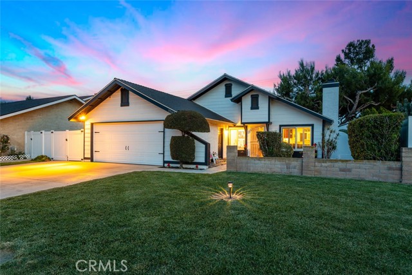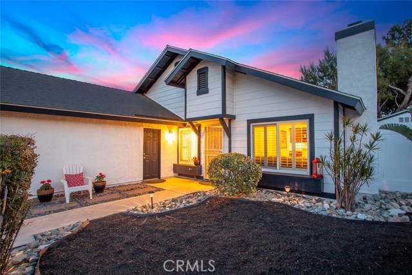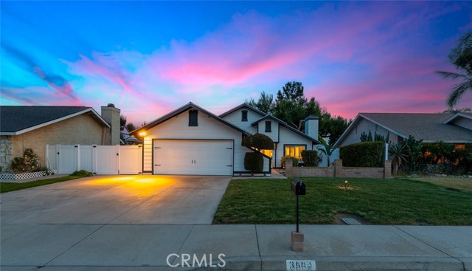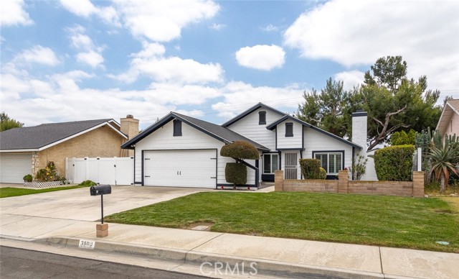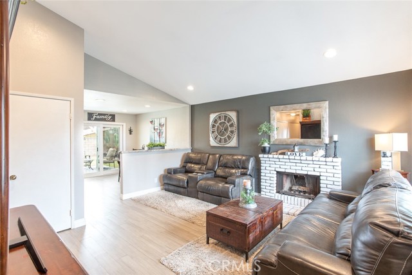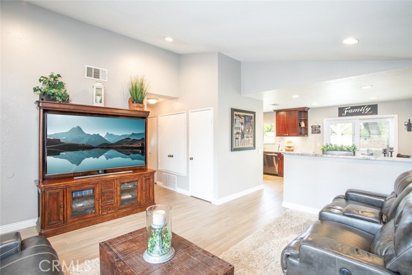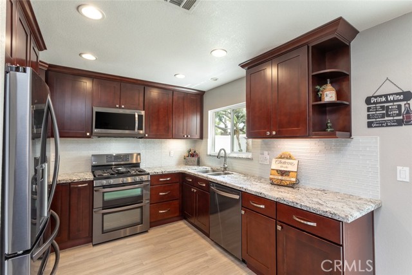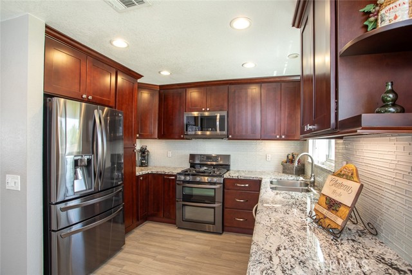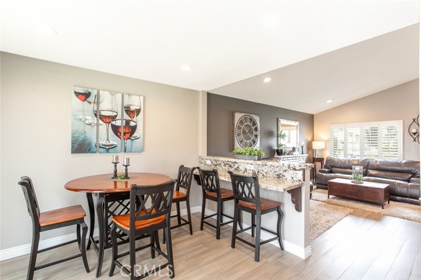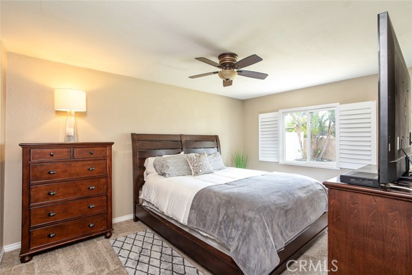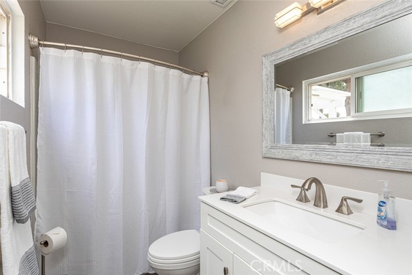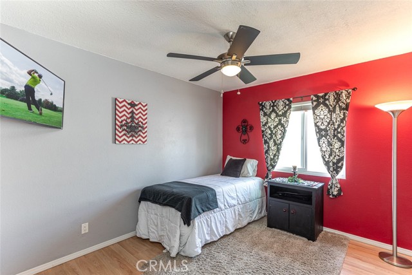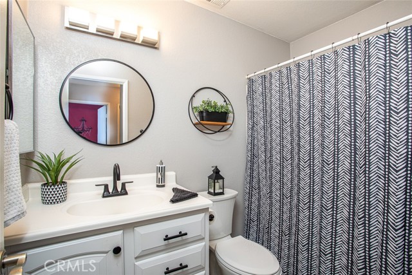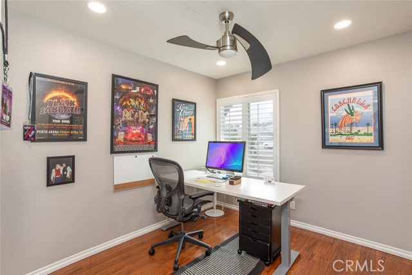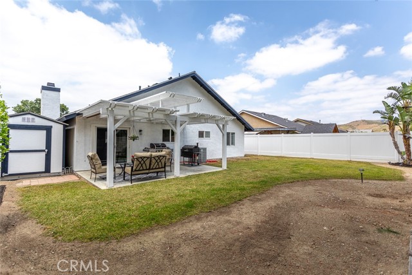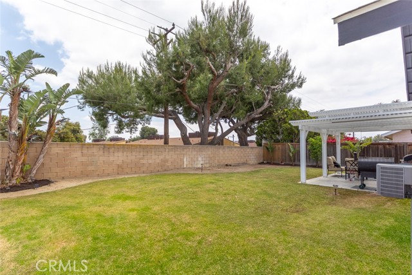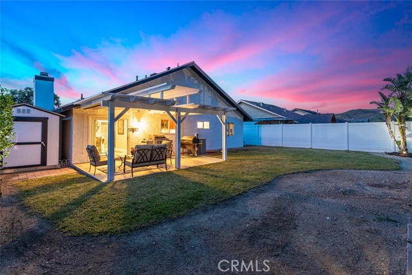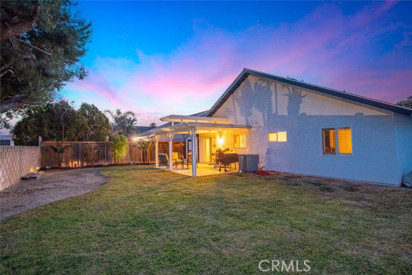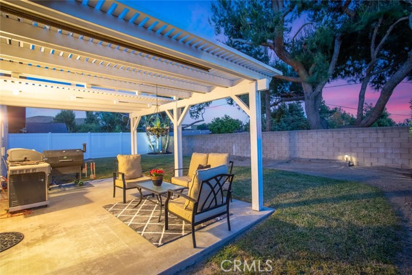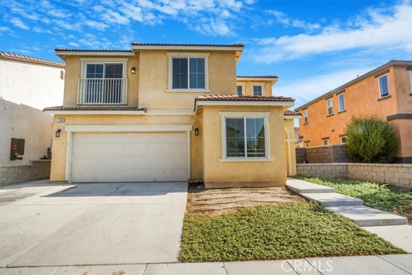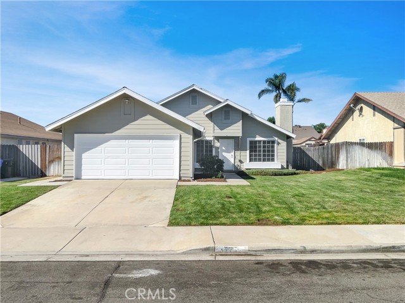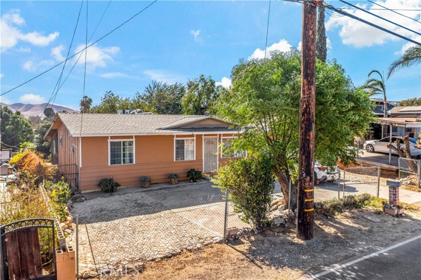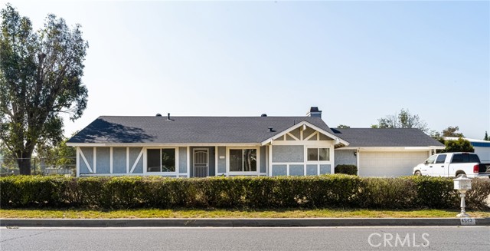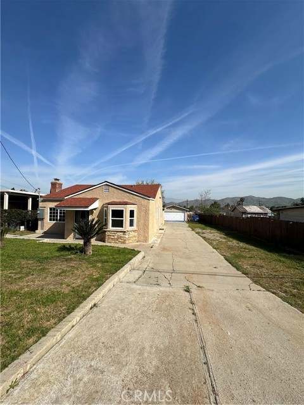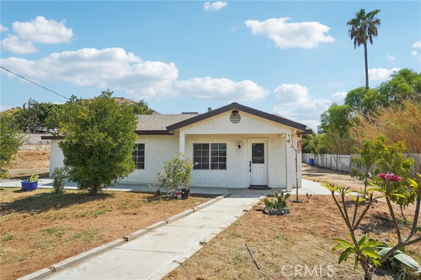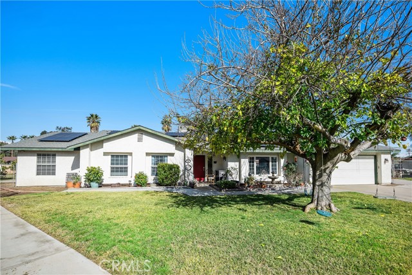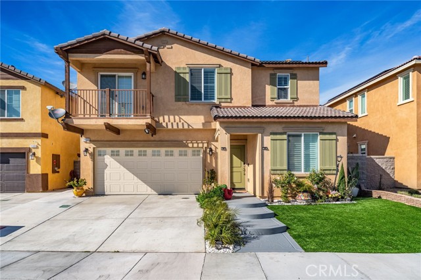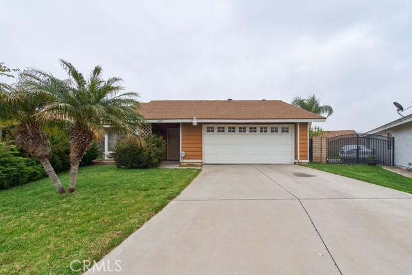3562 Hadley Drive
Jurupa Valley, CA 91752
Sold
Welcome to this meticulously maintained dream home! This beautiful single-story residence offers 3 bedrooms and 2 bathrooms. Step inside and be greeted by a bright and inviting living space. The heart of the home, the kitchen, has been thoughtfully remodeled to include upgraded appliances, granite countertops, and ample cabinet space, making it a chef's delight with the perfect dining nook. The exterior of the home was recently repainted, ensuring excellent curb appeal and a fresh, modern look. Additionally, the home has been recently repiped, providing peace of mind and reliable water flow. For those who value extra space, the driveway has been extended, offering additional parking and the potential for RV parking. The backyard is equipped with high privacy vinyl fencing and features a practical Tuff Shed, perfect for storage or a workshop. Situated conveniently near the 15 and 60 freeways, this home offers easy access to commuting routes. You'll also find yourself just moments away from Eastvale's best shopping and dining destinations, making errands and nights out a breeze. Plus, you'll be within walking distance to a beautiful park. Best of all, there is no HOA. With its combination of charm, convenience, and modern upgrades, this is the perfect starter home. Don't miss your chance to make it yours!
PROPERTY INFORMATION
| MLS # | PW24102593 | Lot Size | 7,405 Sq. Ft. |
| HOA Fees | $0/Monthly | Property Type | Single Family Residence |
| Price | $ 618,000
Price Per SqFt: $ 552 |
DOM | 505 Days |
| Address | 3562 Hadley Drive | Type | Residential |
| City | Jurupa Valley | Sq.Ft. | 1,120 Sq. Ft. |
| Postal Code | 91752 | Garage | 2 |
| County | Riverside | Year Built | 1982 |
| Bed / Bath | 3 / 2 | Parking | 5 |
| Built In | 1982 | Status | Closed |
| Sold Date | 2024-06-27 |
INTERIOR FEATURES
| Has Laundry | Yes |
| Laundry Information | Inside |
| Has Fireplace | Yes |
| Fireplace Information | Gas |
| Has Appliances | Yes |
| Kitchen Appliances | Gas Range, Microwave |
| Kitchen Information | Built-in Trash/Recycling, Granite Counters, Remodeled Kitchen, Self-closing cabinet doors, Self-closing drawers |
| Has Heating | Yes |
| Heating Information | Central |
| Room Information | All Bedrooms Down, Laundry, Living Room, Main Floor Bedroom, Main Floor Primary Bedroom, Primary Bathroom, Primary Bedroom |
| Has Cooling | Yes |
| Cooling Information | Central Air |
| Flooring Information | Carpet, Laminate, Tile |
| InteriorFeatures Information | Recessed Lighting |
| EntryLocation | Front |
| Entry Level | 1 |
| Has Spa | No |
| SpaDescription | None |
| WindowFeatures | Double Pane Windows |
| Bathroom Information | Bathtub, Shower in Tub, Quartz Counters |
| Main Level Bedrooms | 3 |
| Main Level Bathrooms | 2 |
EXTERIOR FEATURES
| FoundationDetails | Slab |
| Has Pool | No |
| Pool | None |
| Has Patio | Yes |
| Patio | Covered, Patio |
| Has Fence | Yes |
| Fencing | Vinyl, Wood |
| Has Sprinklers | Yes |
WALKSCORE
MAP
MORTGAGE CALCULATOR
- Principal & Interest:
- Property Tax: $659
- Home Insurance:$119
- HOA Fees:$0
- Mortgage Insurance:
PRICE HISTORY
| Date | Event | Price |
| 06/27/2024 | Sold | $635,000 |
| 05/29/2024 | Pending | $618,000 |
| 05/22/2024 | Listed | $618,000 |

Topfind Realty
REALTOR®
(844)-333-8033
Questions? Contact today.
Interested in buying or selling a home similar to 3562 Hadley Drive?
Jurupa Valley Similar Properties
Listing provided courtesy of Mkenzie Yamazaki, BHHS CA Properties. Based on information from California Regional Multiple Listing Service, Inc. as of #Date#. This information is for your personal, non-commercial use and may not be used for any purpose other than to identify prospective properties you may be interested in purchasing. Display of MLS data is usually deemed reliable but is NOT guaranteed accurate by the MLS. Buyers are responsible for verifying the accuracy of all information and should investigate the data themselves or retain appropriate professionals. Information from sources other than the Listing Agent may have been included in the MLS data. Unless otherwise specified in writing, Broker/Agent has not and will not verify any information obtained from other sources. The Broker/Agent providing the information contained herein may or may not have been the Listing and/or Selling Agent.
