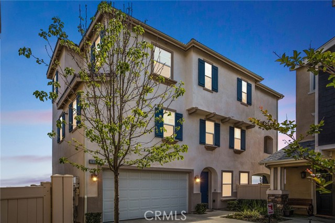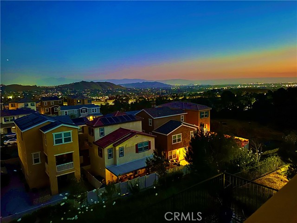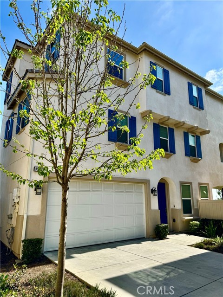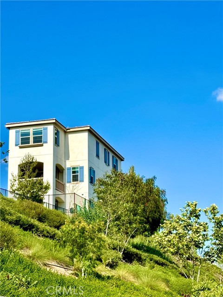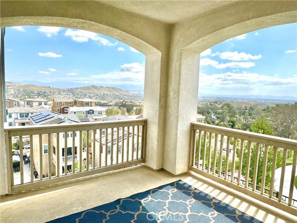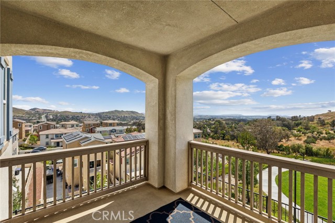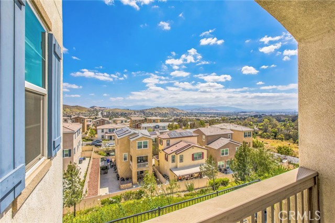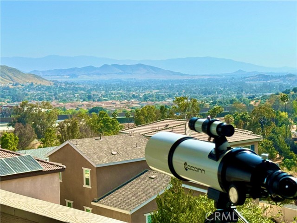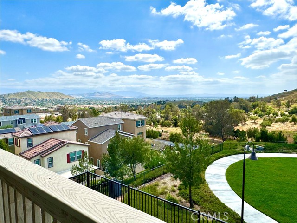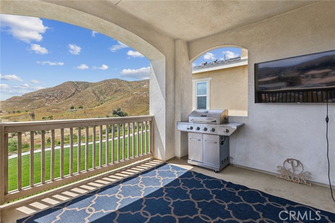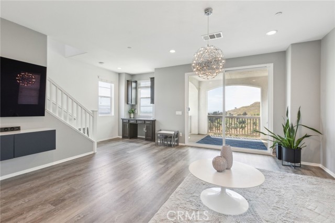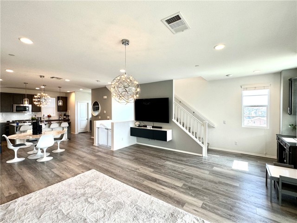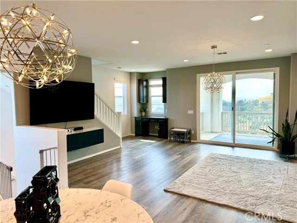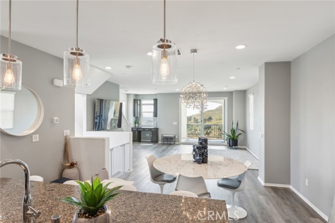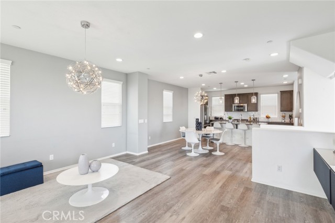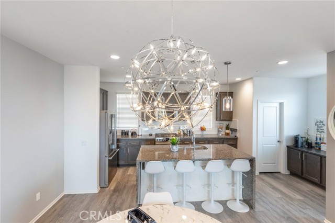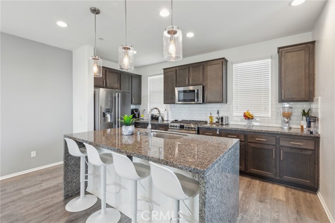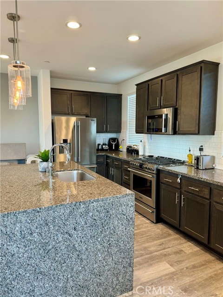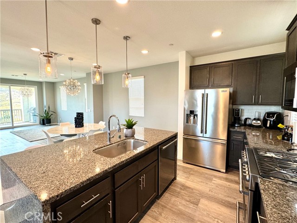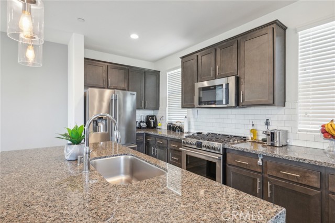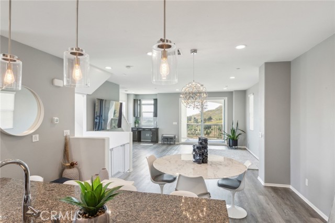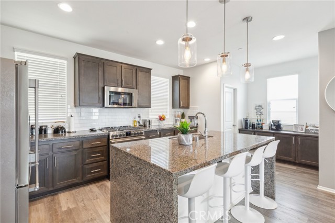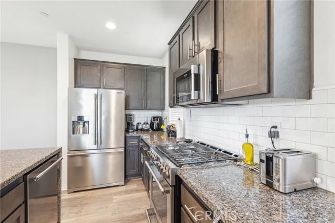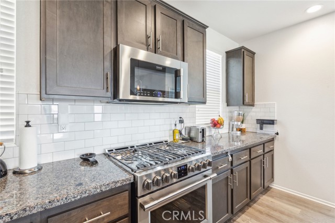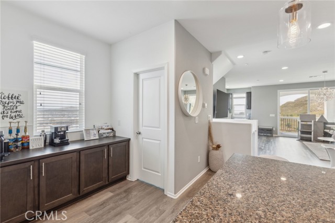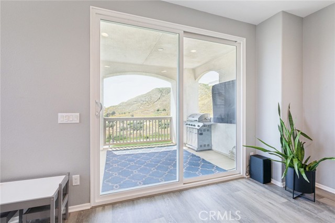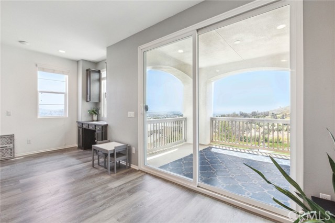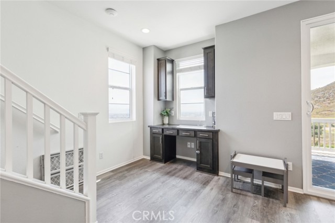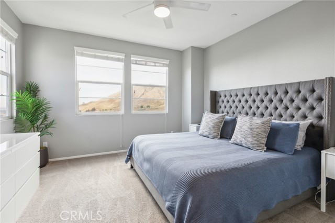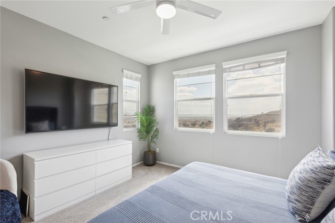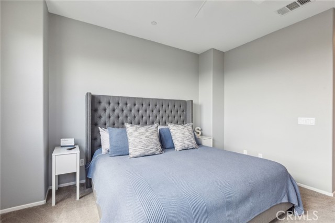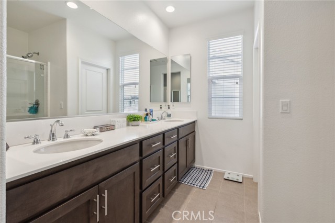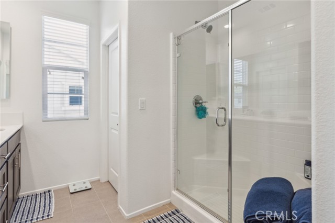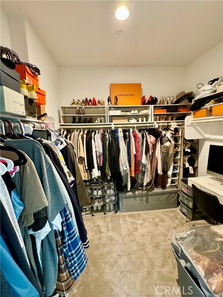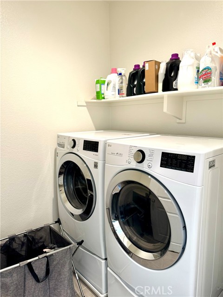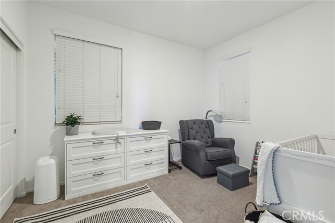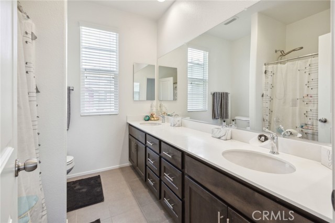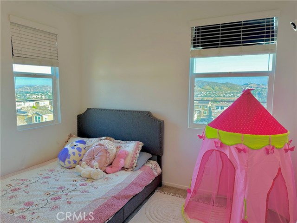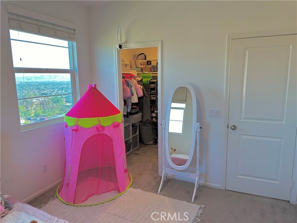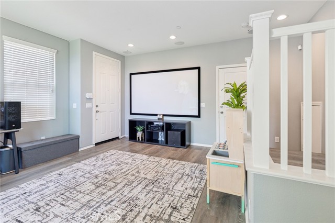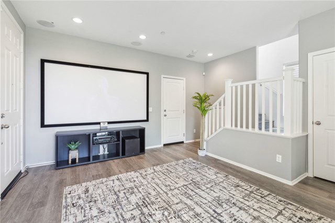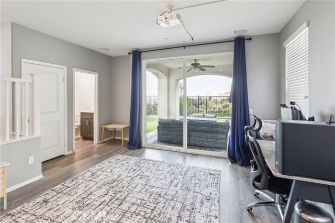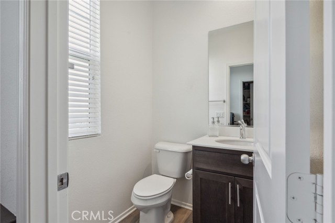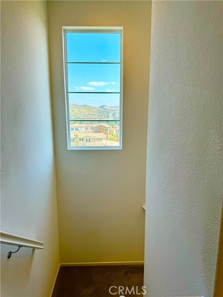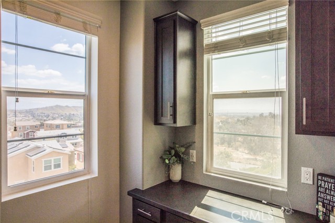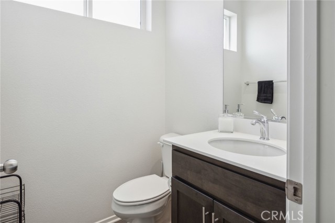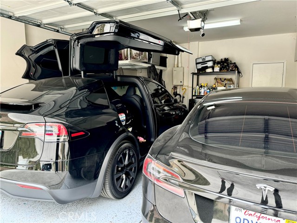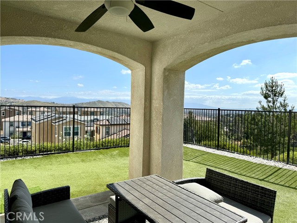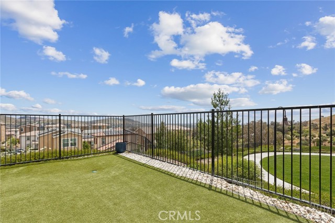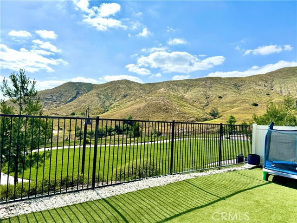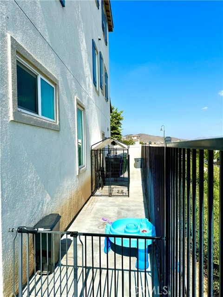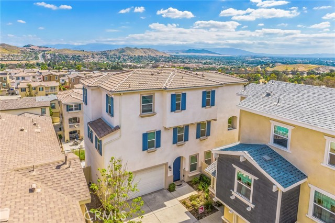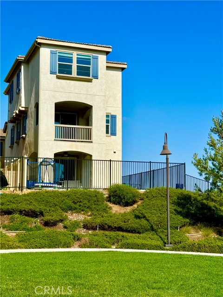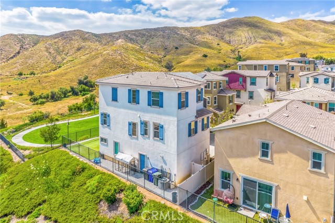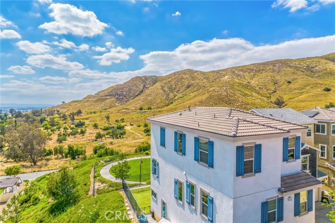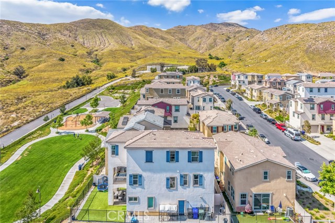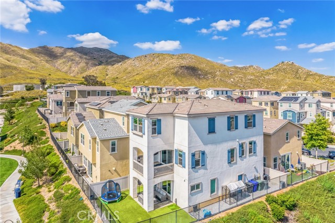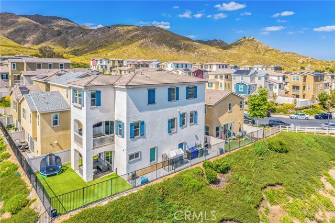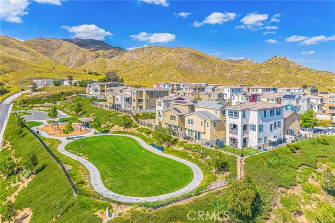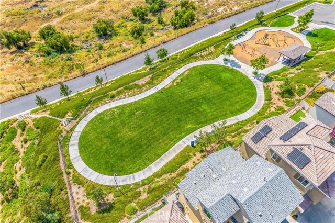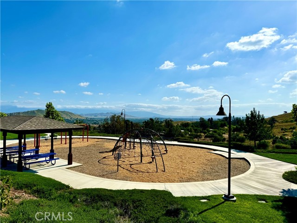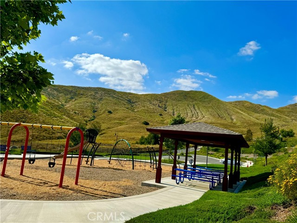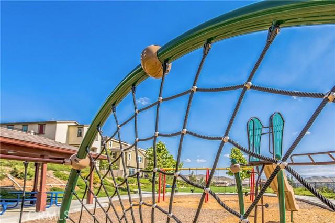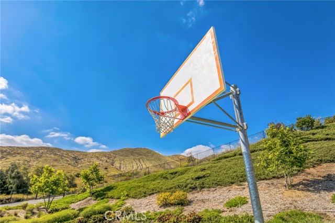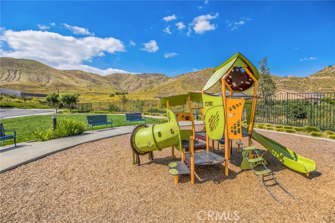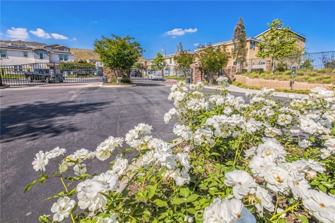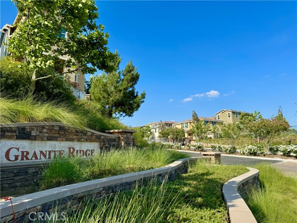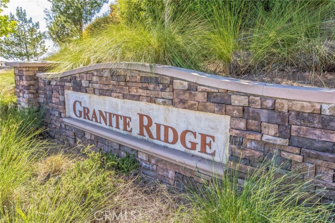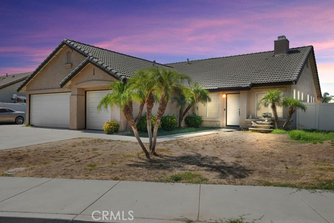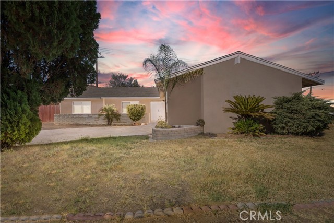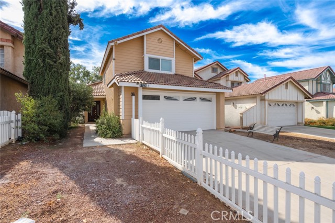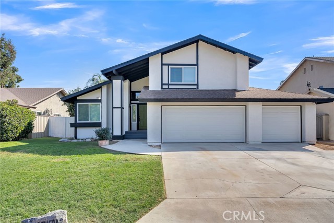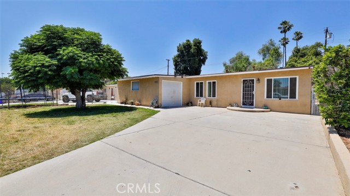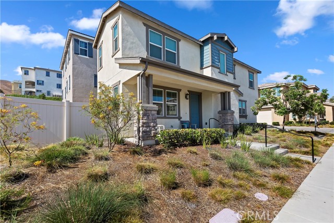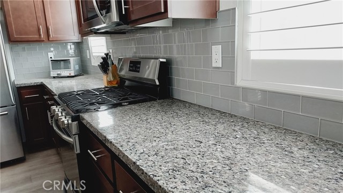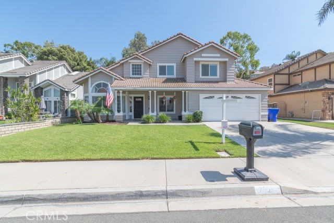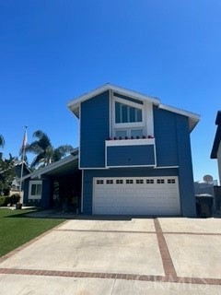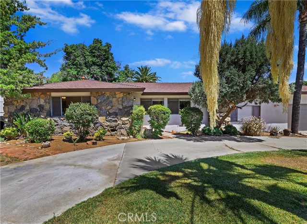3935 Iron Mountain Circle
Jurupa Valley, CA 92509
Sold
3935 Iron Mountain Circle
Jurupa Valley, CA 92509
Sold
Head and shoulders above the rest! This jewel of Granite Ridge sits on a premium corner lot affording stunning panoramic views from just about anywhere on the property! Built in 2019, this gem features matching stainless steel Frigidaire Professional Series appliances (refrigerator included), luxurious dark mocha wooden cabinetry, granite countertops with granite "waterfall" island, walk-in pantry, designer pendant lighting, white subway tile backsplash, and that's just the kitchen! This home has luxury vinyl plank flooring throughout the first 2 floors with plushily carpeted bedrooms and tiled floors in the full bathrooms on the 3rd floor. Each level has 10ft ceilings, almost all windows have amazing views, plenty of recessed lighting, and a 20ft stairway ceiling that add to the airiness and elegance of the home. Well equipped with built in surround sound in the first floor family room, an electric vehicle charging station, tankless water heater, fire sprinkler system, wired for CAT6 ethernet, whole house fan, a giant walk in closet in the main suite, even the washer and dryer are included. Possibility to convert part of the downstairs family/bonus room into 4th bedroom as this was a builder option. Conveniently located next to FWY access, the soon to open 31 acre "Shops at Jurupa Valley", and the "Jurupa Valley MTN Discovery CTR" with it's landmark mammoth visible from the property. Come check out the view, maybe you'll see that what you've been searching for is right here!
PROPERTY INFORMATION
| MLS # | IV24106549 | Lot Size | N/A |
| HOA Fees | $176/Monthly | Property Type | Condominium |
| Price | $ 600,000
Price Per SqFt: $ 283 |
DOM | 497 Days |
| Address | 3935 Iron Mountain Circle | Type | Residential |
| City | Jurupa Valley | Sq.Ft. | 2,120 Sq. Ft. |
| Postal Code | 92509 | Garage | 2 |
| County | Riverside | Year Built | 2019 |
| Bed / Bath | 3 / 3 | Parking | 2 |
| Built In | 2019 | Status | Closed |
| Sold Date | 2024-07-01 |
INTERIOR FEATURES
| Has Laundry | Yes |
| Laundry Information | Dryer Included, Individual Room, Upper Level, Washer Included |
| Has Fireplace | No |
| Fireplace Information | None |
| Has Appliances | Yes |
| Kitchen Appliances | 6 Burner Stove, Built-In Range, Dishwasher, ENERGY STAR Qualified Appliances, ENERGY STAR Qualified Water Heater, Freezer, Disposal, Gas Oven, Gas Range, Gas Cooktop, Gas Water Heater, High Efficiency Water Heater, Ice Maker, Microwave, Range Hood, Refrigerator, Self Cleaning Oven, Tankless Water Heater, Vented Exhaust Fan, Water Line to Refrigerator |
| Kitchen Information | Granite Counters, Kitchen Island, Kitchen Open to Family Room, Pots & Pan Drawers, Remodeled Kitchen, Walk-In Pantry |
| Kitchen Area | Area, Breakfast Counter / Bar, Breakfast Nook |
| Has Heating | Yes |
| Heating Information | Central, ENERGY STAR Qualified Equipment |
| Room Information | All Bedrooms Up, Bonus Room, Family Room, Laundry, Living Room, Primary Suite, Walk-In Closet |
| Has Cooling | Yes |
| Cooling Information | Central Air, ENERGY STAR Qualified Equipment, High Efficiency, SEER Rated 13-15, Whole House Fan |
| Flooring Information | Carpet, Tile, Vinyl |
| InteriorFeatures Information | 2 Staircases, Balcony, Built-in Features, Ceiling Fan(s), Copper Plumbing Full, Granite Counters, High Ceilings, Living Room Balcony, Living Room Deck Attached, Open Floorplan, Pantry, Recessed Lighting, Two Story Ceilings, Wired for Sound |
| DoorFeatures | Panel Doors, Sliding Doors |
| EntryLocation | Ground Level |
| Entry Level | 1 |
| Has Spa | No |
| SpaDescription | None |
| WindowFeatures | Blinds, Double Pane Windows, ENERGY STAR Qualified Windows, Low Emissivity Windows |
| SecuritySafety | Automatic Gate, Fire Sprinkler System, Gated Community, Smoke Detector(s), Wired for Alarm System |
| Bathroom Information | Bathtub, Double sinks in bath(s), Double Sinks in Primary Bath |
| Main Level Bedrooms | 0 |
| Main Level Bathrooms | 1 |
EXTERIOR FEATURES
| ExteriorFeatures | Rain Gutters |
| FoundationDetails | Slab |
| Roof | Concrete |
| Has Pool | No |
| Pool | None |
| Has Patio | Yes |
| Patio | Covered, Deck, Patio, Porch, Front Porch, Rear Porch |
| Has Fence | Yes |
| Fencing | Vinyl, Wrought Iron |
WALKSCORE
MAP
MORTGAGE CALCULATOR
- Principal & Interest:
- Property Tax: $640
- Home Insurance:$119
- HOA Fees:$176
- Mortgage Insurance:
PRICE HISTORY
| Date | Event | Price |
| 07/01/2024 | Sold | $600,000 |
| 06/05/2024 | Active Under Contract | $600,000 |
| 05/26/2024 | Listed | $600,000 |

Topfind Realty
REALTOR®
(844)-333-8033
Questions? Contact today.
Interested in buying or selling a home similar to 3935 Iron Mountain Circle?
Jurupa Valley Similar Properties
Listing provided courtesy of DAVID MATTA, REALTY MASTERS & ASSOCIATES. Based on information from California Regional Multiple Listing Service, Inc. as of #Date#. This information is for your personal, non-commercial use and may not be used for any purpose other than to identify prospective properties you may be interested in purchasing. Display of MLS data is usually deemed reliable but is NOT guaranteed accurate by the MLS. Buyers are responsible for verifying the accuracy of all information and should investigate the data themselves or retain appropriate professionals. Information from sources other than the Listing Agent may have been included in the MLS data. Unless otherwise specified in writing, Broker/Agent has not and will not verify any information obtained from other sources. The Broker/Agent providing the information contained herein may or may not have been the Listing and/or Selling Agent.
