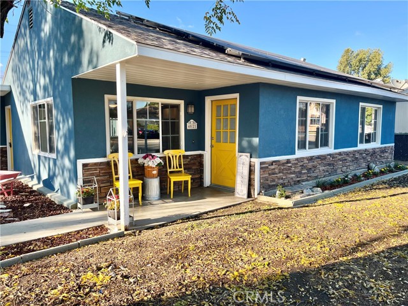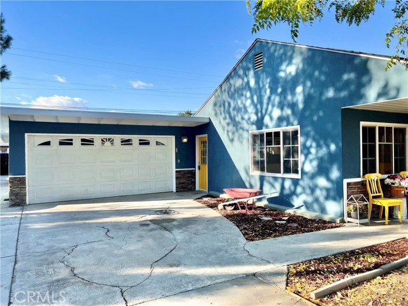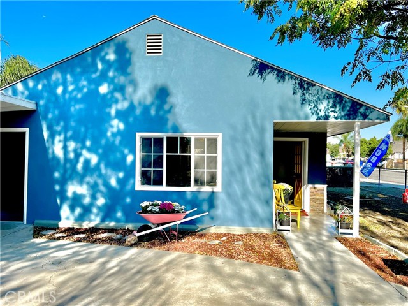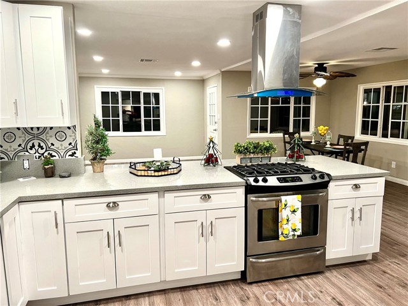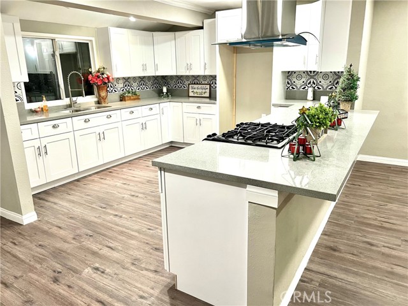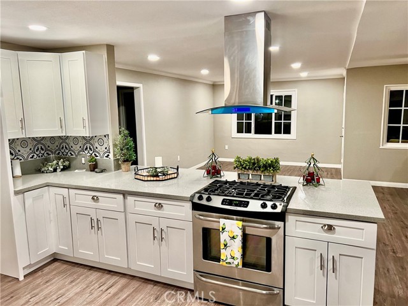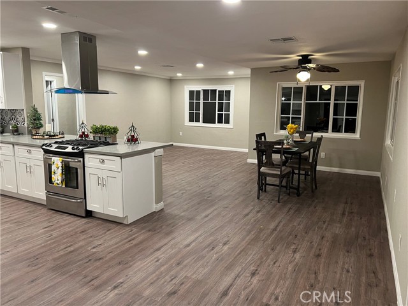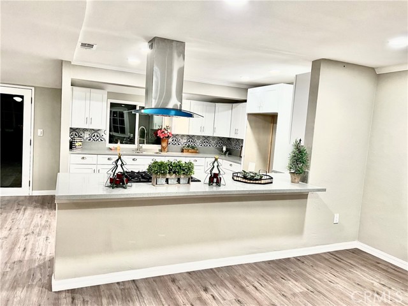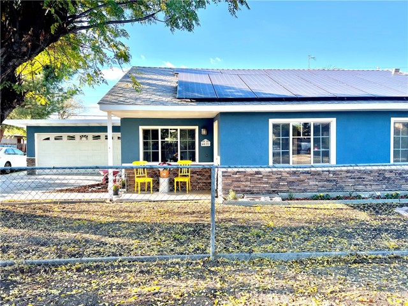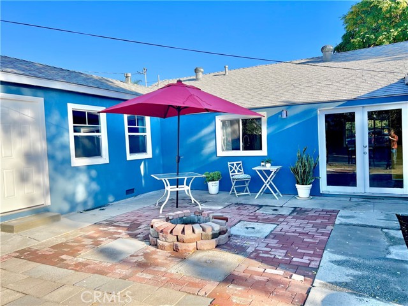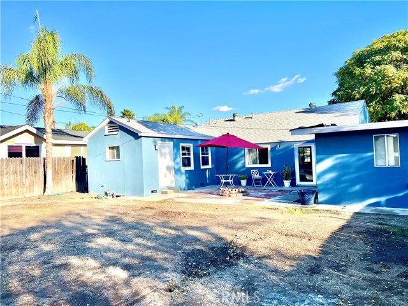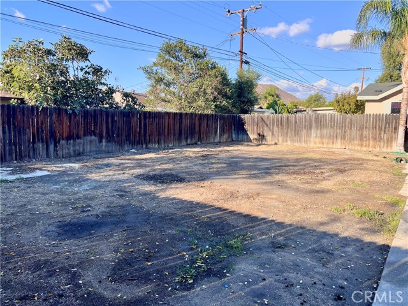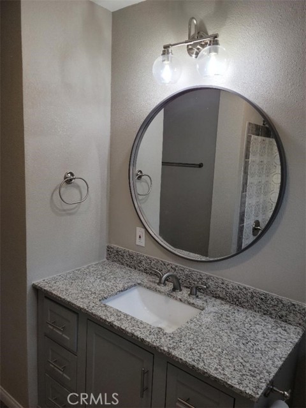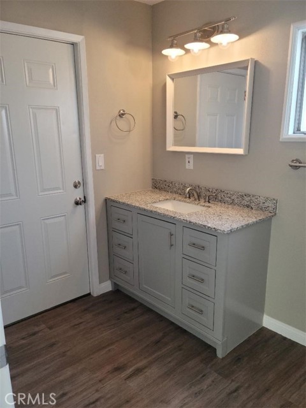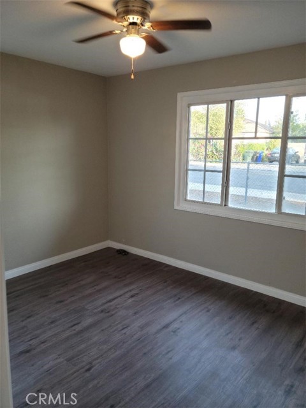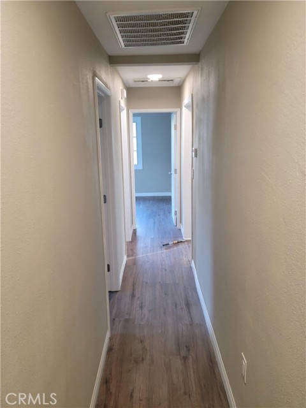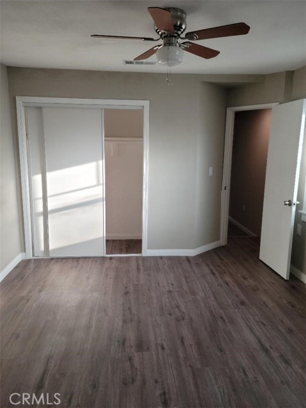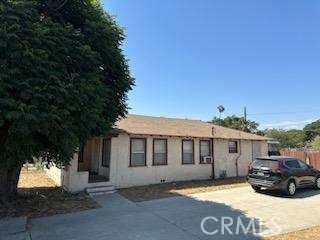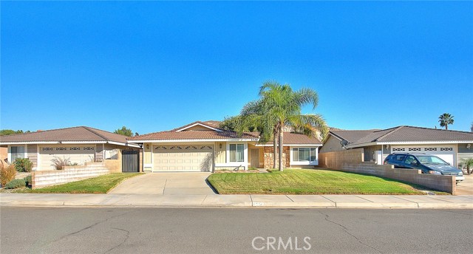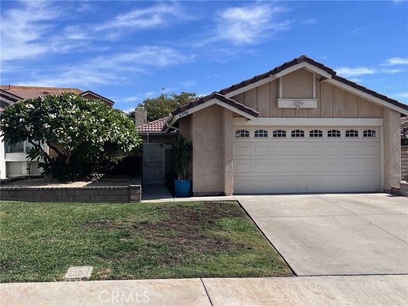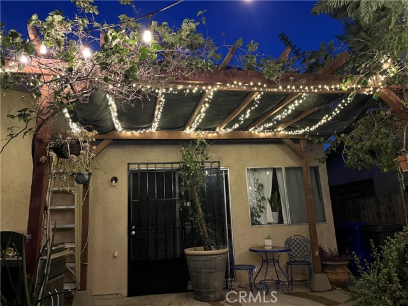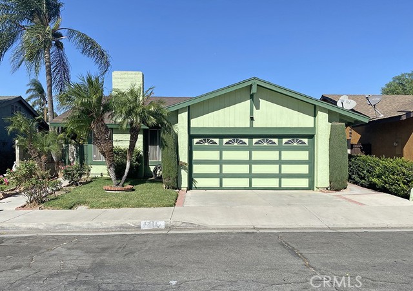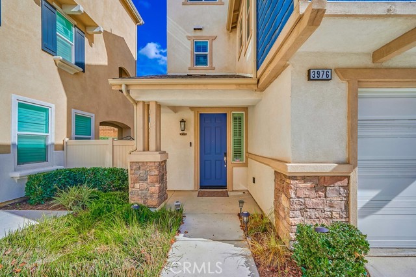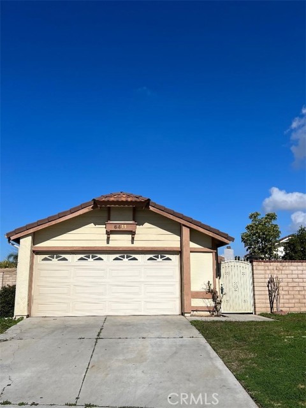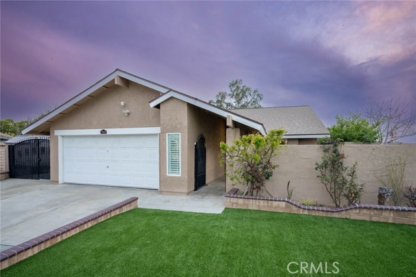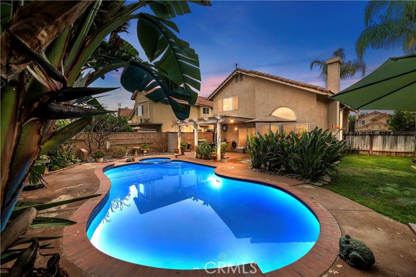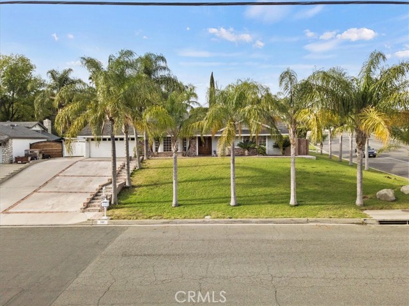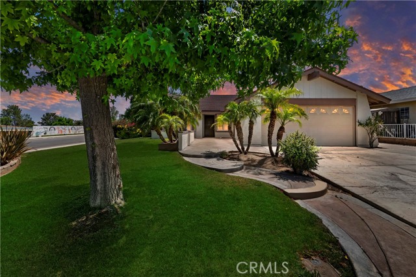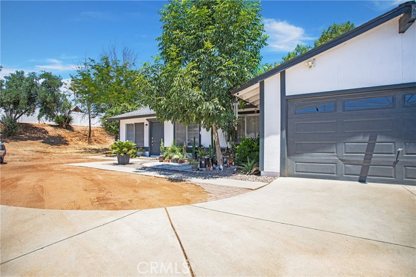4021 Pontiac Avenue
Jurupa Valley, CA 92509
Sold
4021 Pontiac Avenue
Jurupa Valley, CA 92509
Sold
Great Opportunity, THIS PROPERTY HAS BEEN COMPLETELY REMODELED! Airy, spacious and versatile open-plan, brand new kitchen with white shaker style cabinets with self closing doors and drawers, quartz countertops & spacious Breakfast Bar; new water resistant wood laminate flooring throughout the house, new paint inside and ourside of the home, recessed lighting, ceiling fans on all bedrooms and in dining room, both bathrooms have been remodeled with brand new vanity cabinets & quartz counters, new bathtub and beautifully done shower walls with ceramic tile. This house features 3 bedrooms and 2 baths, the primary Bedroom has a primary bath that has a door that leads to the backyard that can be used as a separate entrance. The paint color to the interior and exteriosr of the home are gorgeous!! A warm and earthy tone inside that can go with any kind of decoor, and the outside is vibrant and unique, the 2 car garage it is attached to the house, but has no direct acces to the home, there is a side door that leads to the backyard. There is plenty of parking on the side driveway next to garage, perfec for multiple cars, RV, Boat or Recreational Toys. Location is conveniently close to 60 Fwy. Things to do in the area: Art Float (4.8 miles) The Cove Water Park (1.4 miles) Jurupa Mountain Discovery Center (1.7 miles) UCR Botanical Gardens (8.1 miles) CalSpeed Karting Center (7 miles) The Ride 7D Ontario (7.7 miles) Mary Vagle Museum & Nature (3.7 miles) Adams Motorsports Park (4.6 miles) also plenty of great options to grab a bite and grocerry stores. This is truly a great home!!! THIS PROPERTY HAS FULLY PAID SOLAR PANELS
PROPERTY INFORMATION
| MLS # | DW23003938 | Lot Size | 8,712 Sq. Ft. |
| HOA Fees | $0/Monthly | Property Type | Single Family Residence |
| Price | $ 515,000
Price Per SqFt: $ 396 |
DOM | 1048 Days |
| Address | 4021 Pontiac Avenue | Type | Residential |
| City | Jurupa Valley | Sq.Ft. | 1,300 Sq. Ft. |
| Postal Code | 92509 | Garage | 2 |
| County | Riverside | Year Built | 1947 |
| Bed / Bath | 3 / 2 | Parking | 2 |
| Built In | 1947 | Status | Closed |
| Sold Date | 2023-02-22 |
INTERIOR FEATURES
| Has Laundry | Yes |
| Laundry Information | Gas Dryer Hookup, In Garage, Washer Hookup |
| Has Fireplace | No |
| Fireplace Information | None |
| Has Appliances | Yes |
| Kitchen Appliances | Disposal, Gas Range, Gas Water Heater, Vented Exhaust Fan |
| Kitchen Information | Kitchen Island, Kitchen Open to Family Room, Quartz Counters, Remodeled Kitchen, Self-closing cabinet doors, Self-closing drawers |
| Kitchen Area | Area, Breakfast Counter / Bar, Dining Room |
| Has Heating | Yes |
| Heating Information | Central |
| Room Information | Kitchen, Primary Bathroom, Primary Bedroom |
| Has Cooling | Yes |
| Cooling Information | Central Air |
| Flooring Information | Laminate |
| InteriorFeatures Information | Ceiling Fan(s), Open Floorplan, Quartz Counters, Recessed Lighting |
| Has Spa | No |
| SpaDescription | None |
| WindowFeatures | Double Pane Windows |
| Bathroom Information | Bathtub, Low Flow Toilet(s), Shower in Tub, Exhaust fan(s), Quartz Counters, Remodeled, Upgraded |
| Main Level Bedrooms | 3 |
| Main Level Bathrooms | 2 |
EXTERIOR FEATURES
| Roof | Shingle |
| Has Pool | No |
| Pool | None |
WALKSCORE
MAP
MORTGAGE CALCULATOR
- Principal & Interest:
- Property Tax: $549
- Home Insurance:$119
- HOA Fees:$0
- Mortgage Insurance:
PRICE HISTORY
| Date | Event | Price |
| 01/25/2023 | Active Under Contract | $515,000 |
| 01/08/2023 | Listed | $515,000 |

Topfind Realty
REALTOR®
(844)-333-8033
Questions? Contact today.
Interested in buying or selling a home similar to 4021 Pontiac Avenue?
Jurupa Valley Similar Properties
Listing provided courtesy of Efren Delrio, The Delrio Group. Based on information from California Regional Multiple Listing Service, Inc. as of #Date#. This information is for your personal, non-commercial use and may not be used for any purpose other than to identify prospective properties you may be interested in purchasing. Display of MLS data is usually deemed reliable but is NOT guaranteed accurate by the MLS. Buyers are responsible for verifying the accuracy of all information and should investigate the data themselves or retain appropriate professionals. Information from sources other than the Listing Agent may have been included in the MLS data. Unless otherwise specified in writing, Broker/Agent has not and will not verify any information obtained from other sources. The Broker/Agent providing the information contained herein may or may not have been the Listing and/or Selling Agent.
