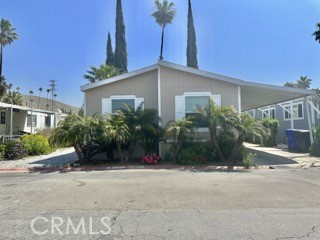4041 Pedley Road #13
Jurupa Valley, CA 92509
Sold
Take a look at this Charming turnkey double-wide Manufactured home in Jurupa Valley. This spacious home features newly painted rooms throughout the home and the entire exterior of the home has also been painted; New flooring in the master bedroom and bathroom with updated bathroom countertops and mirrors; New lighting in the kitchen and living room areas but if that’s not enough it also has 2 skylights giving it plenty of natural lighting. The kitchen has updated countertops and cabinets equipped with a microwave and stove, making cooking a delight. It also has an indoor laundry room just off the kitchen and not to mention the new water heater. There is plenty of outdoor space which offers a carport that can fit up to 3 cars with additional outdoor storage space for your convenience. The community is well-maintained and it provides a park, pool, and clubhouse, which includes a full-sized kitchen and great space for parties and get-togethers. Just nearby the 60 Freeway and schools. Jurupa Valley is growing and you want to be among the first to enjoy the new shopping centers coming soon just minutes away. There are many possibilities to have fun and be creative to make this space your own. Don't miss your chance to join this community and own this fantastic move-in-ready home!
PROPERTY INFORMATION
| MLS # | IV23069041 | Lot Size | N/A |
| HOA Fees | $0/Monthly | Property Type | N/A |
| Price | $ 130,000
Price Per SqFt: $ inf |
DOM | 900 Days |
| Address | 4041 Pedley Road #13 | Type | Manufactured In Park |
| City | Jurupa Valley | Sq.Ft. | 0 Sq. Ft. |
| Postal Code | 92509 | Garage | N/A |
| County | Riverside | Year Built | 2000 |
| Bed / Bath | 3 / 2 | Parking | 3 |
| Built In | 2000 | Status | Closed |
| Sold Date | 2023-06-16 |
INTERIOR FEATURES
| Has Laundry | Yes |
| Laundry Information | Gas & Electric Dryer Hookup, Individual Room, Inside, Washer Hookup |
| Has Appliances | Yes |
| Kitchen Appliances | Dishwasher, Gas Oven, Gas Cooktop |
| Kitchen Information | Remodeled Kitchen |
| Has Heating | Yes |
| Heating Information | Central |
| Room Information | Family Room, Kitchen, Laundry, Living Room |
| Has Cooling | Yes |
| Cooling Information | Central Air |
| Flooring Information | Carpet, Laminate, Tile |
| InteriorFeatures Information | Bar, High Ceilings, Pantry |
| EntryLocation | left |
| Entry Level | 1 |
| Has Spa | Yes |
| SpaDescription | Community, In Ground |
| WindowFeatures | Skylight(s) |
| SecuritySafety | Carbon Monoxide Detector(s), Smoke Detector(s) |
| Bathroom Information | Shower, Shower in Tub, Upgraded |
EXTERIOR FEATURES
| ExteriorFeatures | Lighting, Rain Gutters |
| Has Pool | No |
| Pool | Community, In Ground |
| Has Patio | Yes |
| Patio | Concrete, Covered |
WALKSCORE
MAP
MORTGAGE CALCULATOR
- Principal & Interest:
- Property Tax: $139
- Home Insurance:$119
- HOA Fees:$0
- Mortgage Insurance:
PRICE HISTORY
| Date | Event | Price |
| 05/12/2023 | Active Under Contract | $130,000 |
| 04/28/2023 | Listed | $130,000 |

Topfind Realty
REALTOR®
(844)-333-8033
Questions? Contact today.
Interested in buying or selling a home similar to 4041 Pedley Road #13?
Listing provided courtesy of AMY ZULENI GARCIA ORTEGA, Realty Masters & Associates. Based on information from California Regional Multiple Listing Service, Inc. as of #Date#. This information is for your personal, non-commercial use and may not be used for any purpose other than to identify prospective properties you may be interested in purchasing. Display of MLS data is usually deemed reliable but is NOT guaranteed accurate by the MLS. Buyers are responsible for verifying the accuracy of all information and should investigate the data themselves or retain appropriate professionals. Information from sources other than the Listing Agent may have been included in the MLS data. Unless otherwise specified in writing, Broker/Agent has not and will not verify any information obtained from other sources. The Broker/Agent providing the information contained herein may or may not have been the Listing and/or Selling Agent.
