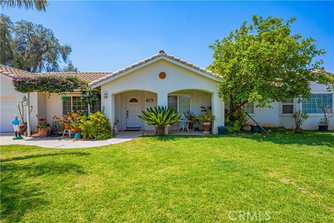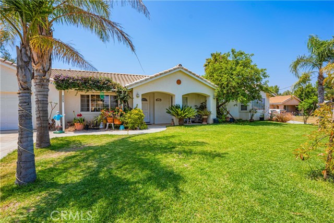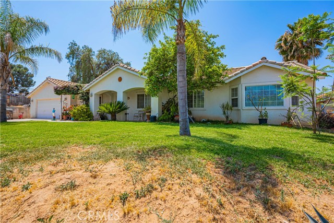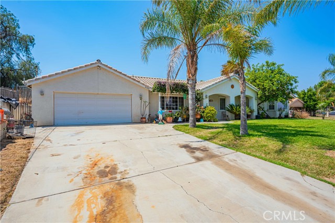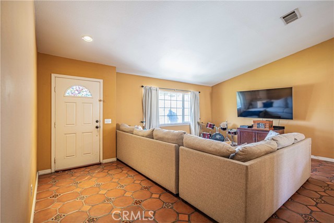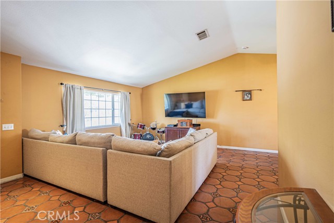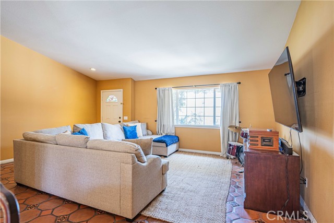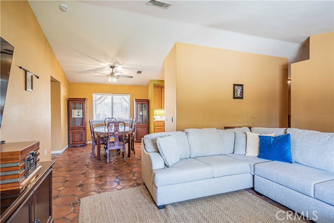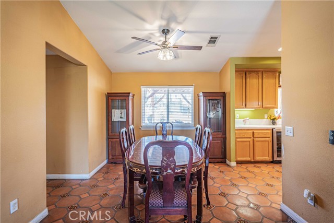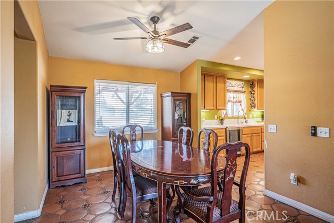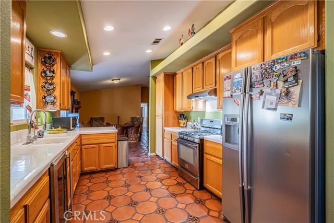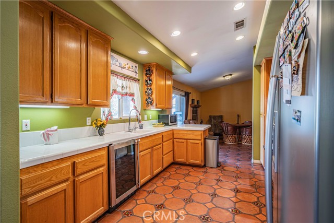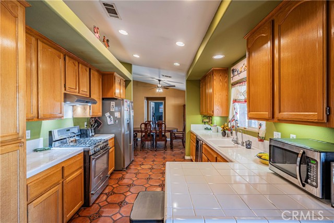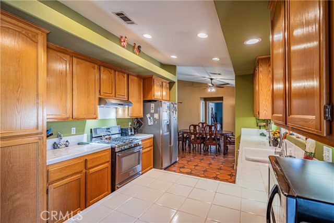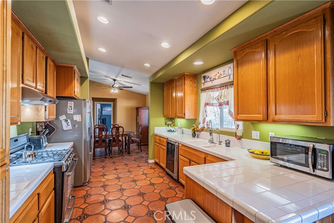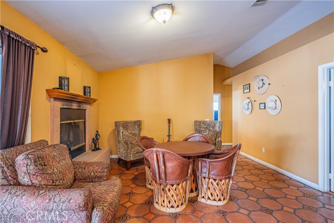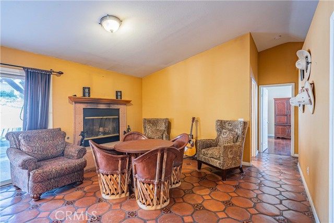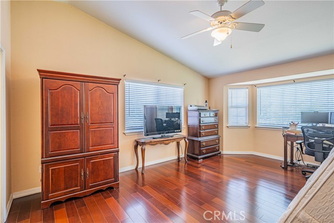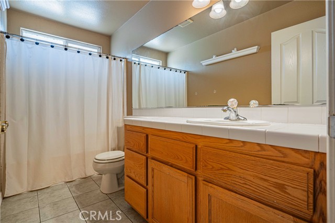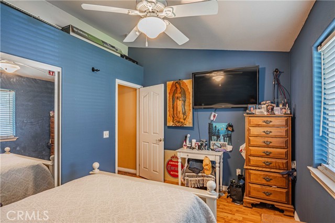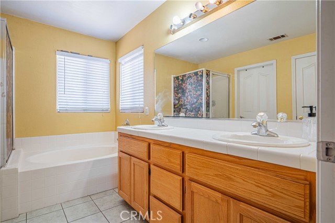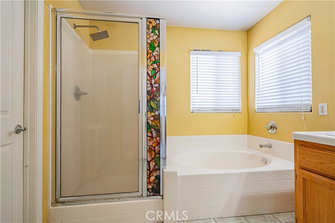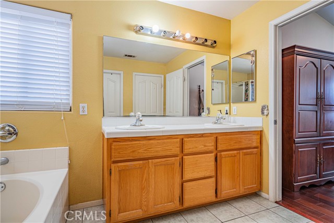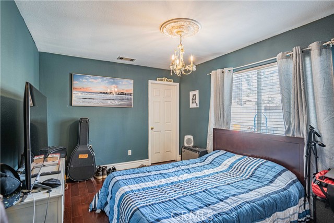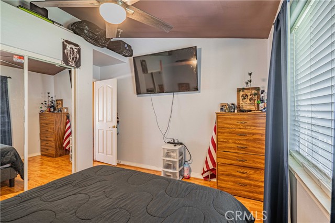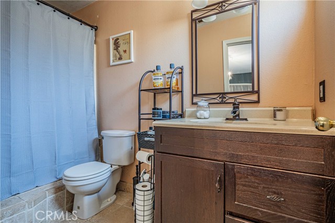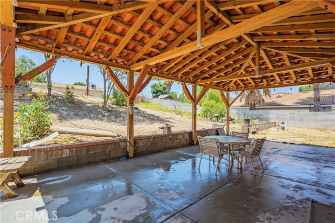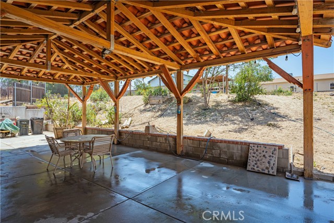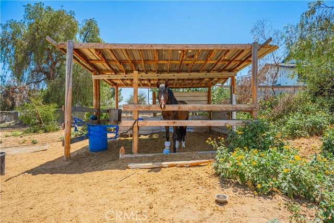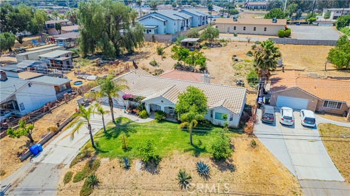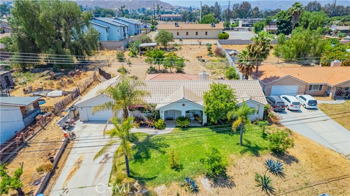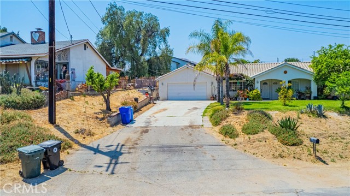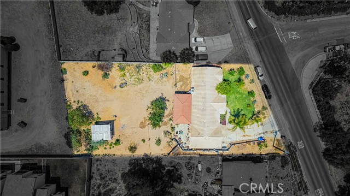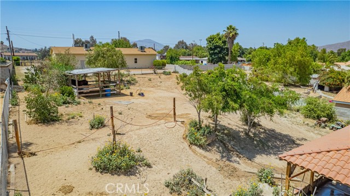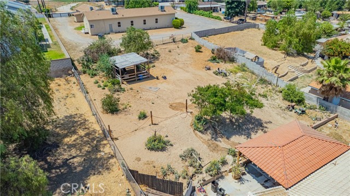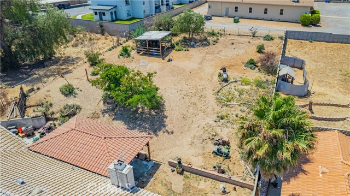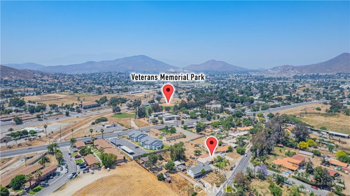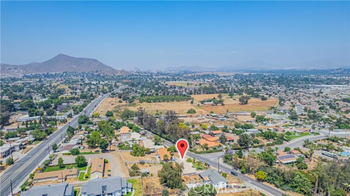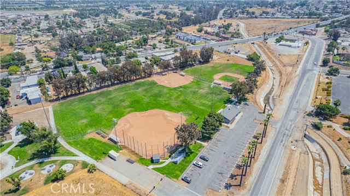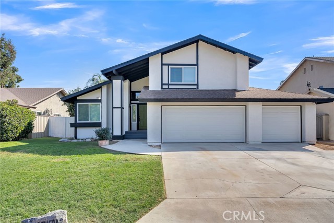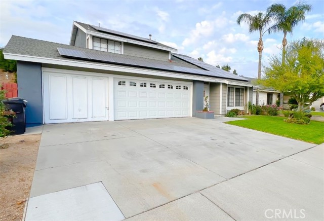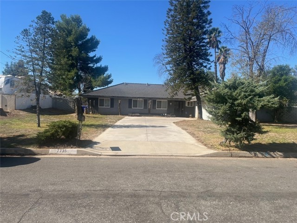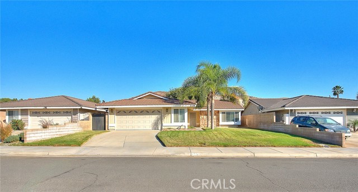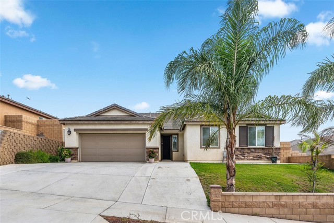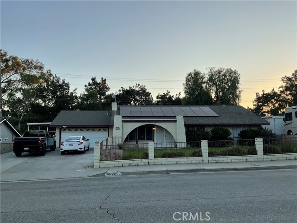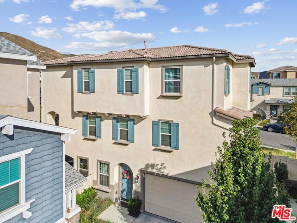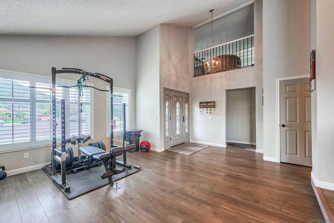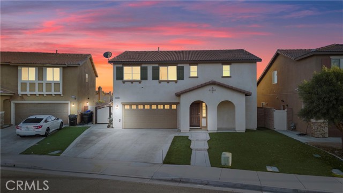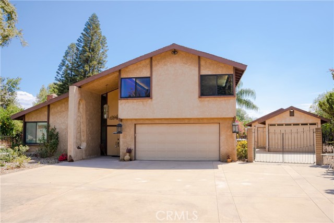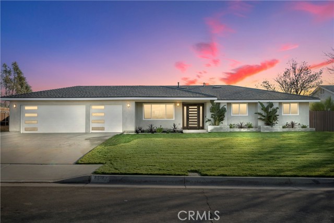4525 Riverview Drive
Jurupa Valley, CA 92509
Welcome to this charming ranch-style home nestled on a sprawling lot of over 22,000 square feet, offering four bedrooms and three baths. This single-story residence has an open floor plan and spaciousness, ideal for both family living and entertaining. As you walk in you are greeted with a living room with ample natural light, which is directly connected to the dinning area. Adjacent to the dinning room, you'll find galley kitchen with a peninsula attached at the end. There is a JR suite next to the dinning room, the 2 additional guest rooms and Master are located on the opposite side of the home. The Master has a huge walk in closet and a separate bath and shower combo. This master bathroom is spacious with plenty of natural light. The attached two-car garage provides convenient parking and the long driveway provides parking for up to 6 additional cars. Step outside to discover a delightful surprise - horse stables accentuated by a custom patio cover, perfect for horse enthusiasts or those seeking a touch of country living in the heart of suburbia. Whether you're enjoying a leisurely afternoon in the shade of the patio cover, tending to your beloved horses, or simply relishing the tranquility of the vast outdoor space, this property promises a lifestyle of relaxation and enjoyment for years to come. Don't miss the opportunity to make this idyllic retreat your own!
PROPERTY INFORMATION
| MLS # | SW24121063 | Lot Size | 22,651 Sq. Ft. |
| HOA Fees | $0/Monthly | Property Type | Single Family Residence |
| Price | $ 725,000
Price Per SqFt: $ 379 |
DOM | 524 Days |
| Address | 4525 Riverview Drive | Type | Residential |
| City | Jurupa Valley | Sq.Ft. | 1,912 Sq. Ft. |
| Postal Code | 92509 | Garage | 2 |
| County | Riverside | Year Built | 2002 |
| Bed / Bath | 4 / 3 | Parking | 2 |
| Built In | 2002 | Status | Active |
INTERIOR FEATURES
| Has Laundry | Yes |
| Laundry Information | In Garage |
| Has Fireplace | Yes |
| Fireplace Information | Family Room |
| Has Heating | Yes |
| Heating Information | Central |
| Room Information | All Bedrooms Down, Family Room, Living Room, Primary Bathroom, Primary Bedroom, Walk-In Closet |
| Has Cooling | Yes |
| Cooling Information | Central Air |
| EntryLocation | Main Level |
| Entry Level | 1 |
| Main Level Bedrooms | 4 |
| Main Level Bathrooms | 3 |
EXTERIOR FEATURES
| Has Pool | No |
| Pool | None |
WALKSCORE
MAP
MORTGAGE CALCULATOR
- Principal & Interest:
- Property Tax: $773
- Home Insurance:$119
- HOA Fees:$0
- Mortgage Insurance:
PRICE HISTORY
| Date | Event | Price |
| 10/14/2024 | Price Change | $725,000 (-3.33%) |
| 07/11/2024 | Price Change | $750,000 (-6.25%) |
| 06/13/2024 | Listed | $799,999 |

Topfind Realty
REALTOR®
(844)-333-8033
Questions? Contact today.
Use a Topfind agent and receive a cash rebate of up to $7,250
Jurupa Valley Similar Properties
Listing provided courtesy of Cindy Lopez-Hinojos, Big Block Executives. Based on information from California Regional Multiple Listing Service, Inc. as of #Date#. This information is for your personal, non-commercial use and may not be used for any purpose other than to identify prospective properties you may be interested in purchasing. Display of MLS data is usually deemed reliable but is NOT guaranteed accurate by the MLS. Buyers are responsible for verifying the accuracy of all information and should investigate the data themselves or retain appropriate professionals. Information from sources other than the Listing Agent may have been included in the MLS data. Unless otherwise specified in writing, Broker/Agent has not and will not verify any information obtained from other sources. The Broker/Agent providing the information contained herein may or may not have been the Listing and/or Selling Agent.
