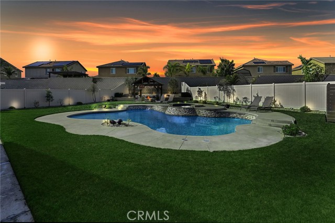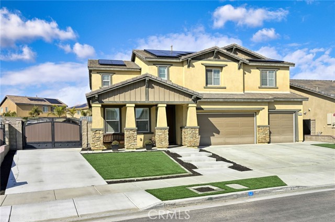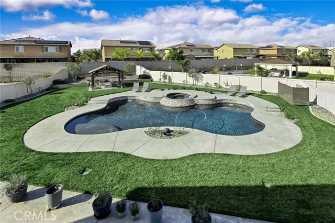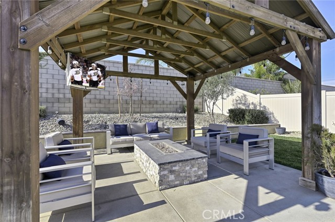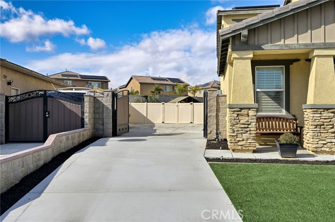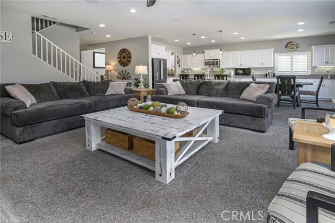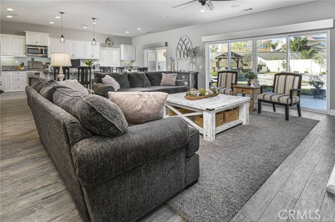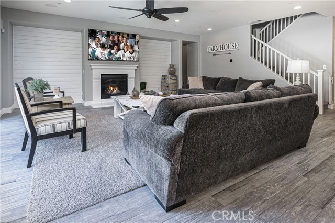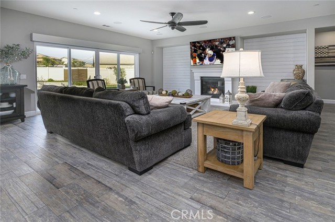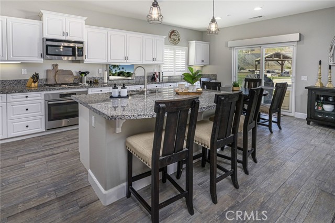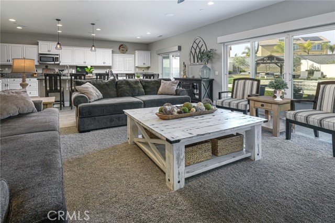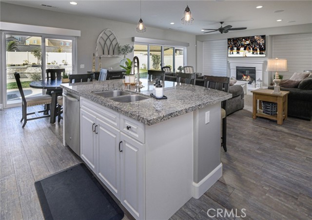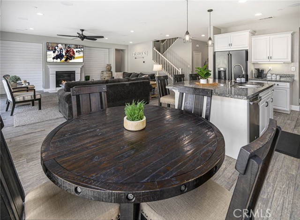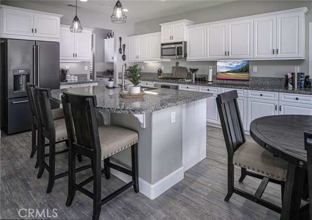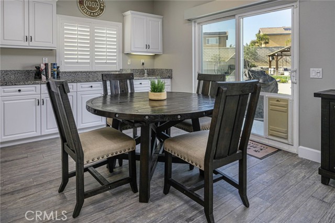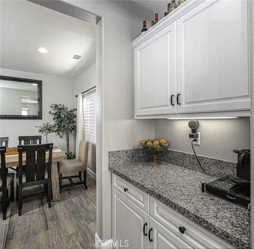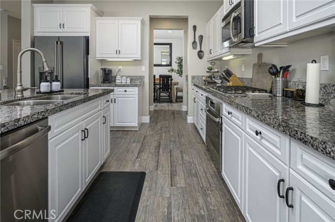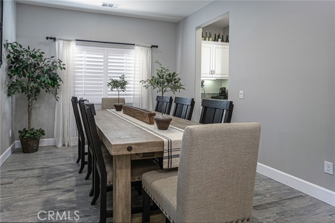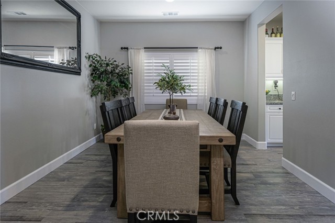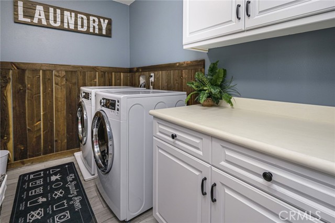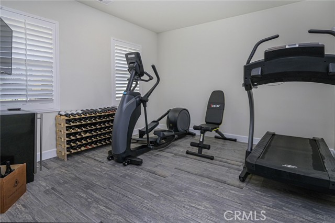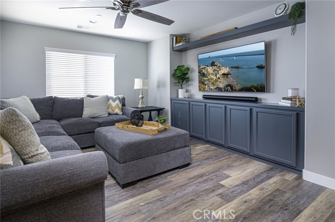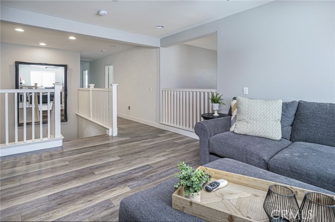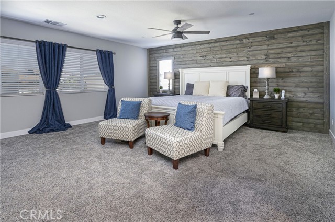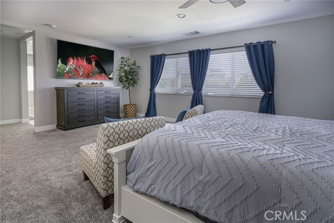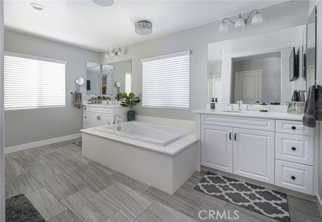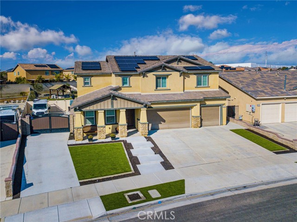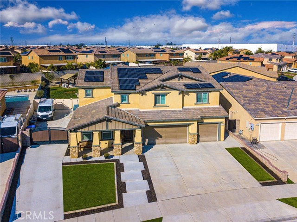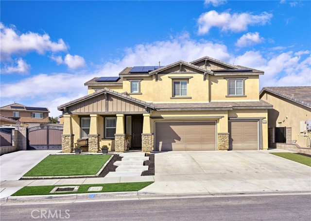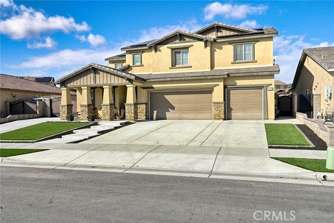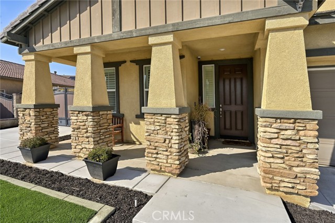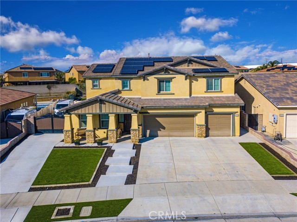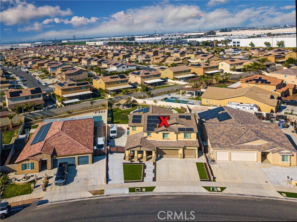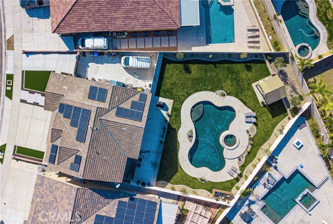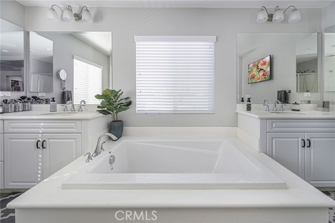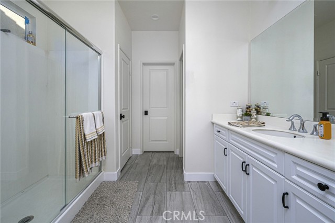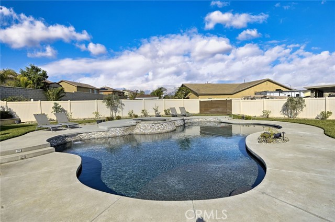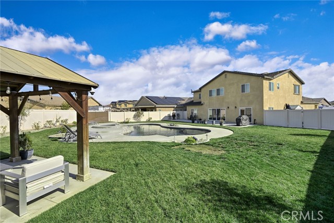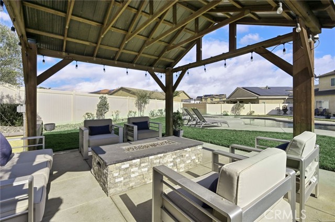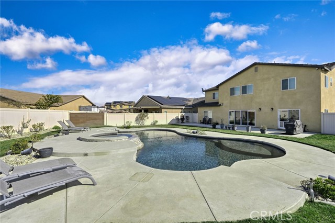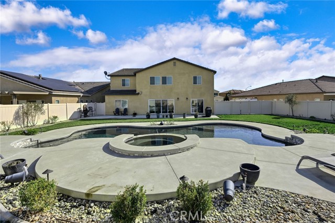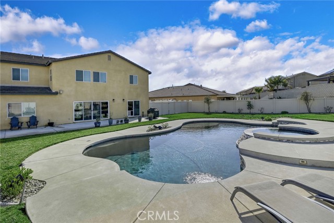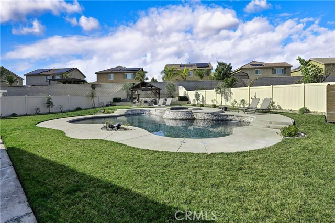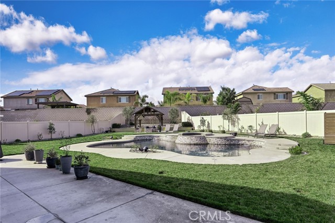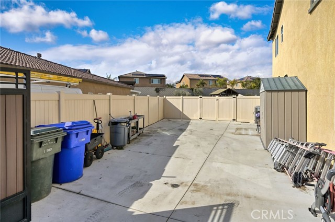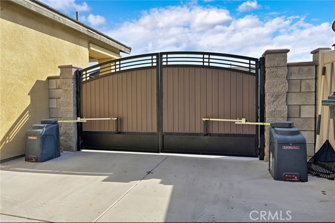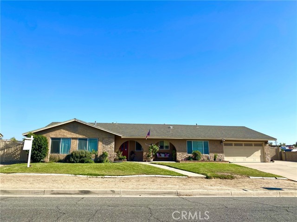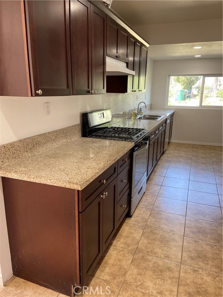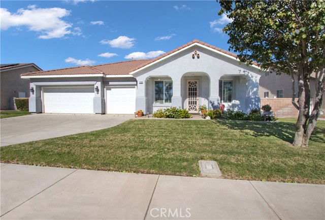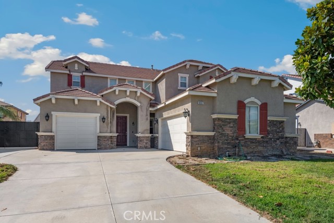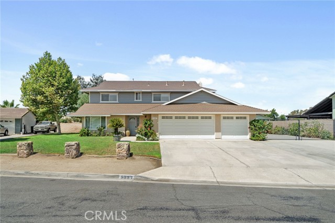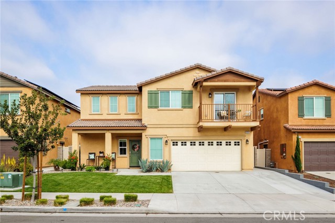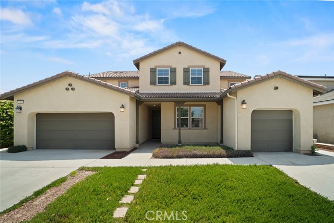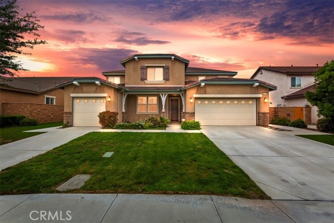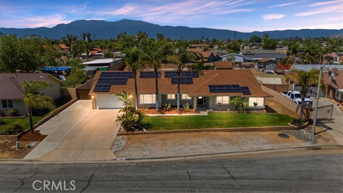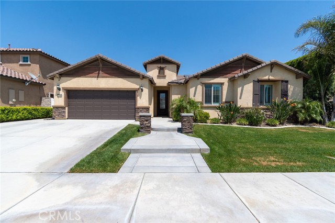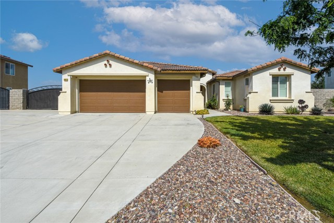4739 Graphite Creek Road
Jurupa Valley, CA 91752
Sold
4739 Graphite Creek Road
Jurupa Valley, CA 91752
Sold
Resort style entertainers paradise situated in the Vintage community. This spacious fully upgraded home is perfect for entertaining while being warm and cozy for family living. The upgrades are extraordinary throughout featuring advanced smart technology living. Open floor plan throughout with large great room. Large lot with remote double gate access for RV/Boat parking. In-ground pool & spa with outdoor fire pit and gazebo. Pentair Intellicenter Pool Automation Control. 26 solar panel system. 2 Tesla powerwall home batteries. Automatic custom shades. Leviton Home Automation System - Security Alarm/Lighting/Shades/Garage and Gate Control. Security cameras. Prewired - Mesh Wireless Network System. Hardwired Network Cabling. Landscape audio. Landscape lighting. Zoned audio wiring. Great room 7.1 surround sound. Rachio smart sprinkler wireless. Tank less water heater. Custom flooring throughout. Granite countertops. Large kitchen with island and stainless steel appliances. Stove top and oven gourmet kitchen for family cooking. Walk in pantry. Gym/office area. Inside laundry. Full bedroom and bath downstairs. Large his and hers walk in closets. Large custom garage. Separate entertainment area lounge upstairs. This home truly checks every box, is turnkey and is one of kind. This is a great opportunity that doesn't come around often. Don't miss this one.
PROPERTY INFORMATION
| MLS # | OC23013794 | Lot Size | 13,068 Sq. Ft. |
| HOA Fees | $0/Monthly | Property Type | Single Family Residence |
| Price | $ 999,900
Price Per SqFt: $ 263 |
DOM | 1030 Days |
| Address | 4739 Graphite Creek Road | Type | Residential |
| City | Jurupa Valley | Sq.Ft. | 3,795 Sq. Ft. |
| Postal Code | 91752 | Garage | 3 |
| County | Riverside | Year Built | 2015 |
| Bed / Bath | 5 / 3.5 | Parking | 3 |
| Built In | 2015 | Status | Closed |
| Sold Date | 2023-03-13 |
INTERIOR FEATURES
| Has Laundry | Yes |
| Laundry Information | Inside |
| Has Fireplace | Yes |
| Fireplace Information | Family Room |
| Has Appliances | Yes |
| Kitchen Appliances | Dishwasher |
| Kitchen Area | In Kitchen, Separated |
| Has Heating | Yes |
| Heating Information | Central |
| Room Information | Great Room |
| Has Cooling | Yes |
| Cooling Information | Central Air |
| Flooring Information | Carpet, Tile |
| InteriorFeatures Information | Wired for Sound |
| Has Spa | Yes |
| SpaDescription | Private |
| Bathroom Information | Shower, Walk-in shower |
| Main Level Bedrooms | 1 |
| Main Level Bathrooms | 2 |
EXTERIOR FEATURES
| ExteriorFeatures | Lighting |
| FoundationDetails | See Remarks |
| Roof | Tile |
| Has Pool | Yes |
| Pool | Private |
| Has Patio | Yes |
| Patio | Patio |
| Has Fence | Yes |
| Fencing | Block, Vinyl |
| Has Sprinklers | Yes |
WALKSCORE
MAP
MORTGAGE CALCULATOR
- Principal & Interest:
- Property Tax: $1,067
- Home Insurance:$119
- HOA Fees:$0
- Mortgage Insurance:
PRICE HISTORY
| Date | Event | Price |
| 03/13/2023 | Sold | $999,900 |
| 02/08/2023 | Pending | $999,900 |
| 01/25/2023 | Listed | $999,900 |

Topfind Realty
REALTOR®
(844)-333-8033
Questions? Contact today.
Interested in buying or selling a home similar to 4739 Graphite Creek Road?
Jurupa Valley Similar Properties
Listing provided courtesy of Adam Preston, Grand Avenue Realty & Lending. Based on information from California Regional Multiple Listing Service, Inc. as of #Date#. This information is for your personal, non-commercial use and may not be used for any purpose other than to identify prospective properties you may be interested in purchasing. Display of MLS data is usually deemed reliable but is NOT guaranteed accurate by the MLS. Buyers are responsible for verifying the accuracy of all information and should investigate the data themselves or retain appropriate professionals. Information from sources other than the Listing Agent may have been included in the MLS data. Unless otherwise specified in writing, Broker/Agent has not and will not verify any information obtained from other sources. The Broker/Agent providing the information contained herein may or may not have been the Listing and/or Selling Agent.
