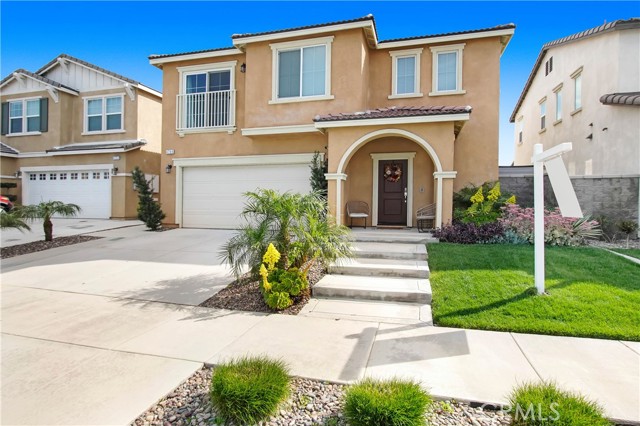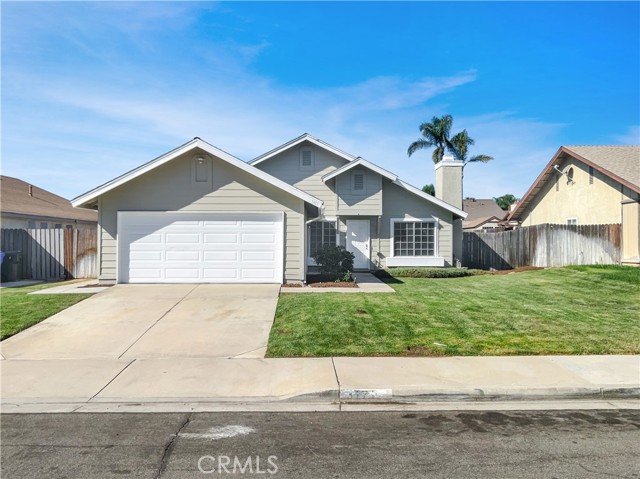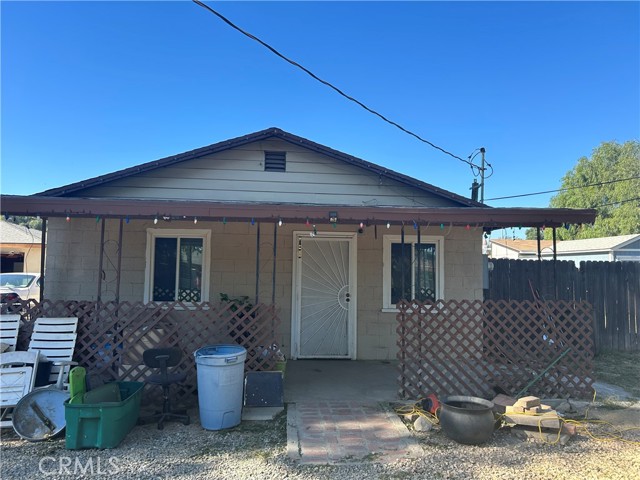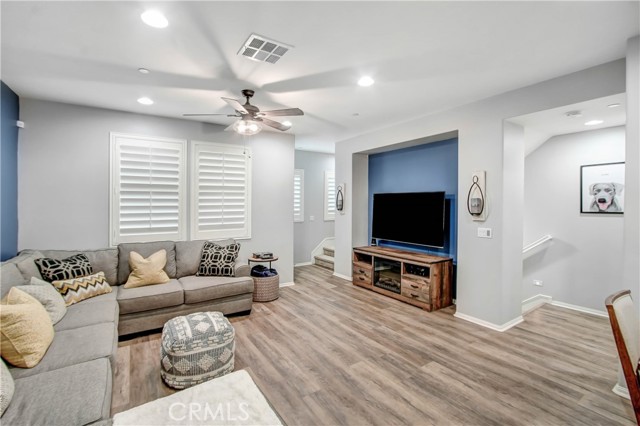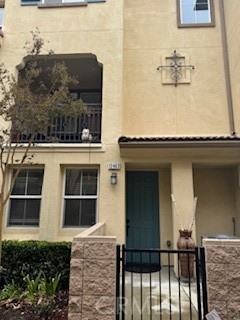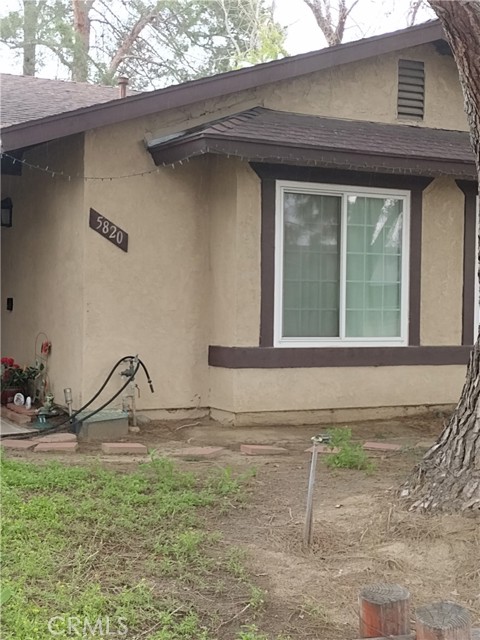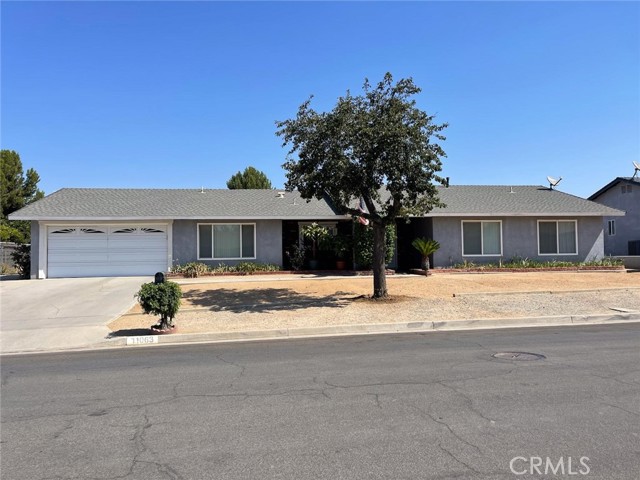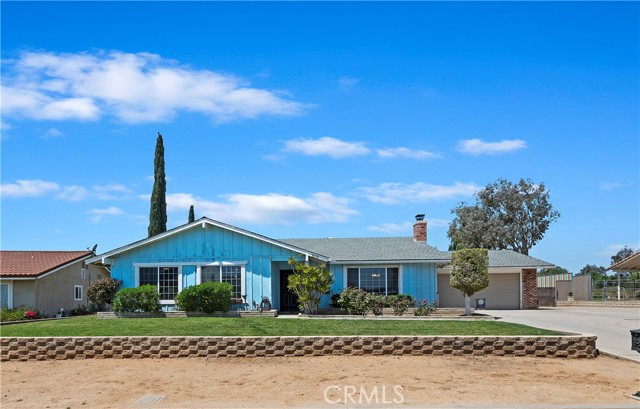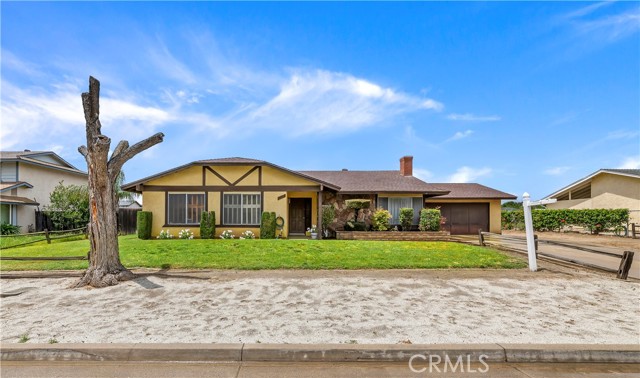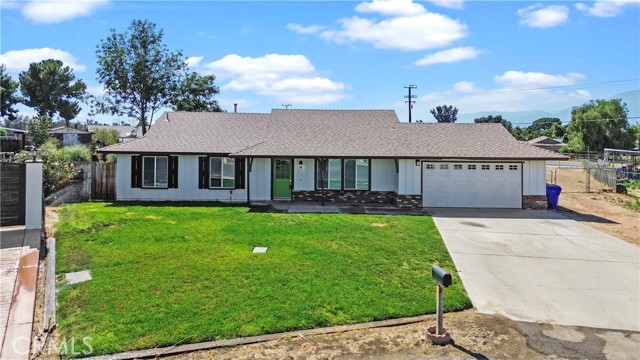4766 Vanderham Way
Jurupa Valley, CA 91752
Sold
4766 Vanderham Way
Jurupa Valley, CA 91752
Sold
Welcome to your dream home in the heart of a vibrant, newer community! This meticulously maintained property boasts a perfect blend of modern elegance and comfortable living, conveniently located in a community brimming with amenities. As you approach, take in the beauty of the upgraded front landscaping setting the tone for the oasis that awaits you. The backyard is a true entertainer's delight, featuring an expansive covered patio, gather around the private BBQ island, create memories by the fire pit, and the privacy of your custom landscaped yard. The property offers a thoughtful layout with a grand entry area that leads seamlessly into the family room. The private island serves as a focal point, providing not only additional prep space with an abundance of cabinet space, this kitchen is made to order. The seamless flow into the dining and family rooms creates an inviting atmosphere, enhanced by ample natural lighting and soaring high ceilings. Ascend the elegant stairway to discover three private bedrooms upstairs, providing the perfect retreat at the end of the day. Each bedroom offers a tranquil space to recharge or use as desired. Impeccably maintained and move-in ready, this residence is a testament to pride of ownership ready to add your personal touch effortlessly.
PROPERTY INFORMATION
| MLS # | TR23217374 | Lot Size | 3,920 Sq. Ft. |
| HOA Fees | $117/Monthly | Property Type | Single Family Residence |
| Price | $ 699,900
Price Per SqFt: $ 383 |
DOM | 707 Days |
| Address | 4766 Vanderham Way | Type | Residential |
| City | Jurupa Valley | Sq.Ft. | 1,826 Sq. Ft. |
| Postal Code | 91752 | Garage | 2 |
| County | Riverside | Year Built | 2019 |
| Bed / Bath | 3 / 2.5 | Parking | 4 |
| Built In | 2019 | Status | Closed |
| Sold Date | 2024-04-10 |
INTERIOR FEATURES
| Has Laundry | Yes |
| Laundry Information | Individual Room, Inside |
| Has Fireplace | No |
| Fireplace Information | None |
| Has Appliances | Yes |
| Kitchen Appliances | Dishwasher, Disposal, High Efficiency Water Heater, Water Heater, Water Softener |
| Kitchen Information | Granite Counters, Kitchen Island, Kitchen Open to Family Room, Walk-In Pantry |
| Kitchen Area | Breakfast Counter / Bar, Dining Room |
| Has Heating | Yes |
| Heating Information | Central, ENERGY STAR Qualified Equipment |
| Room Information | All Bedrooms Up, Kitchen, Living Room |
| Has Cooling | Yes |
| Cooling Information | Central Air, ENERGY STAR Qualified Equipment |
| Flooring Information | Carpet, Laminate |
| InteriorFeatures Information | Beamed Ceilings, Block Walls, Ceiling Fan(s), High Ceilings, Pantry, Recessed Lighting, Storage |
| DoorFeatures | ENERGY STAR Qualified Doors, Sliding Doors |
| EntryLocation | Front |
| Entry Level | 1 |
| Has Spa | No |
| SpaDescription | None |
| WindowFeatures | Double Pane Windows, ENERGY STAR Qualified Windows, Plantation Shutters, Screens |
| SecuritySafety | Carbon Monoxide Detector(s), Fire and Smoke Detection System, Smoke Detector(s) |
| Bathroom Information | Bathtub, Low Flow Shower, Low Flow Toilet(s), Shower, Shower in Tub, Double sinks in bath(s), Dual shower heads (or Multiple), Exhaust fan(s), Linen Closet/Storage, Tile Counters, Walk-in shower |
| Main Level Bedrooms | 0 |
| Main Level Bathrooms | 1 |
EXTERIOR FEATURES
| ExteriorFeatures | Barbecue Private |
| FoundationDetails | Slab |
| Roof | Spanish Tile |
| Has Pool | No |
| Pool | Association, Community |
| Has Patio | Yes |
| Patio | Covered, Patio, Patio Open, Slab |
| Has Fence | Yes |
| Fencing | Block, Vinyl |
WALKSCORE
MAP
MORTGAGE CALCULATOR
- Principal & Interest:
- Property Tax: $747
- Home Insurance:$119
- HOA Fees:$117
- Mortgage Insurance:
PRICE HISTORY
| Date | Event | Price |
| 03/19/2024 | Pending | $699,900 |
| 02/27/2024 | Active Under Contract | $699,900 |
| 02/19/2024 | Active | $699,900 |

Topfind Realty
REALTOR®
(844)-333-8033
Questions? Contact today.
Interested in buying or selling a home similar to 4766 Vanderham Way?
Jurupa Valley Similar Properties
Listing provided courtesy of Trinidad Gaeta, Re/Max Top Producers. Based on information from California Regional Multiple Listing Service, Inc. as of #Date#. This information is for your personal, non-commercial use and may not be used for any purpose other than to identify prospective properties you may be interested in purchasing. Display of MLS data is usually deemed reliable but is NOT guaranteed accurate by the MLS. Buyers are responsible for verifying the accuracy of all information and should investigate the data themselves or retain appropriate professionals. Information from sources other than the Listing Agent may have been included in the MLS data. Unless otherwise specified in writing, Broker/Agent has not and will not verify any information obtained from other sources. The Broker/Agent providing the information contained herein may or may not have been the Listing and/or Selling Agent.
