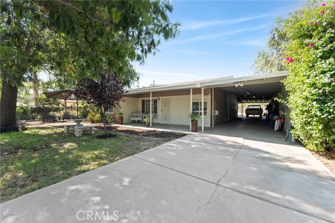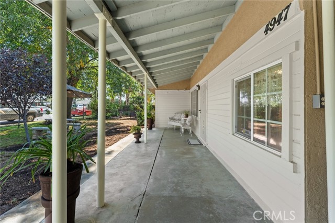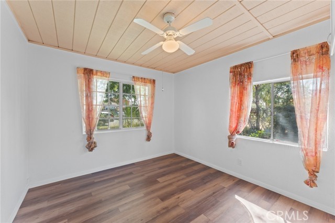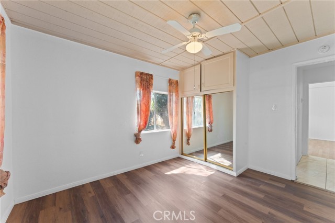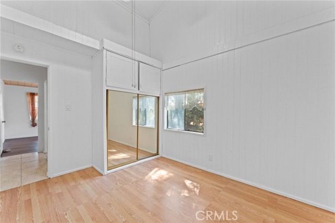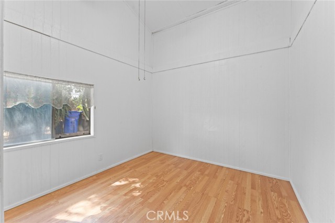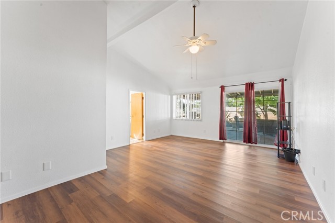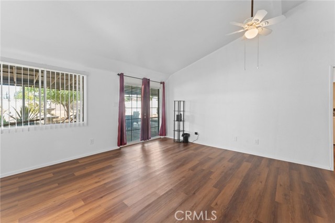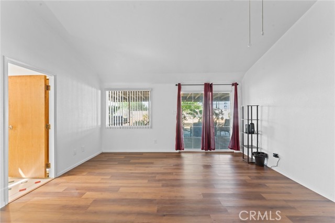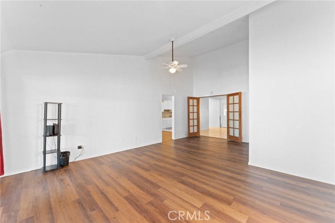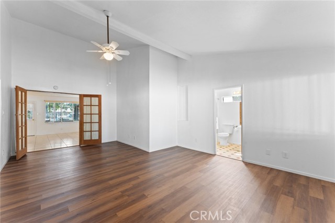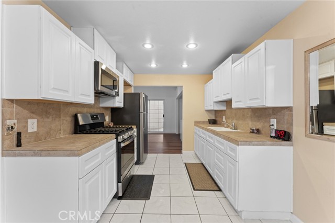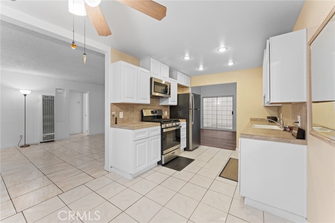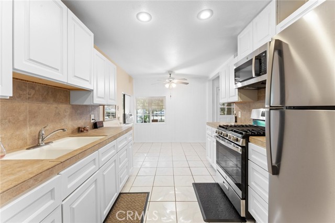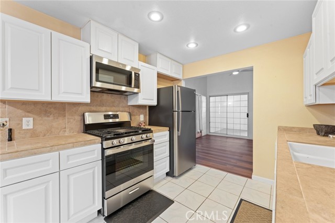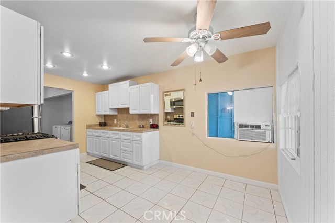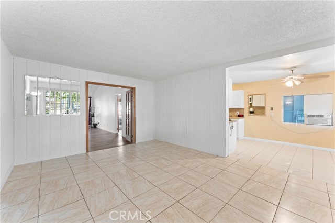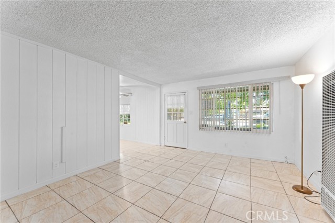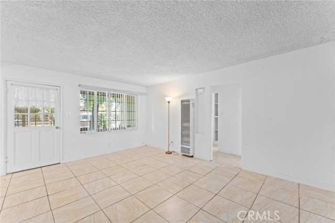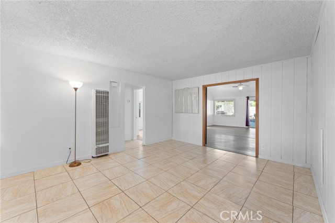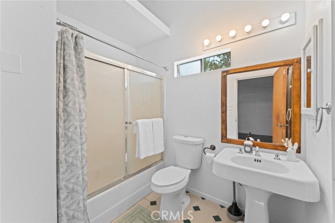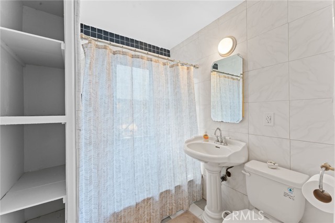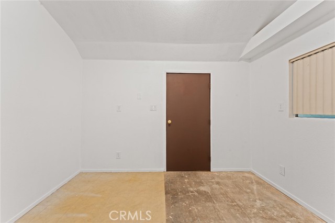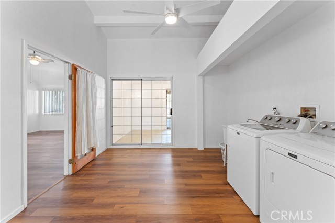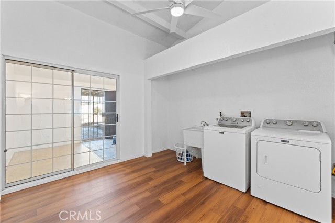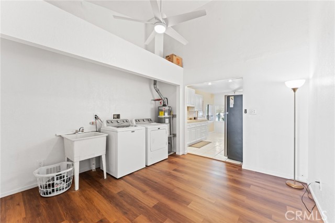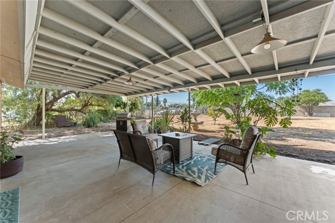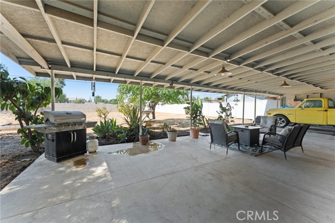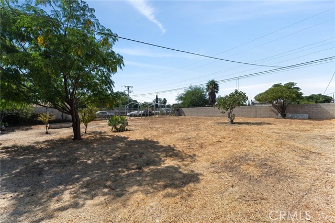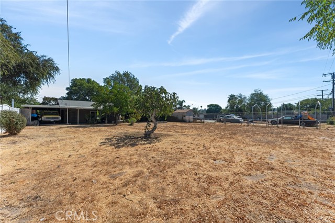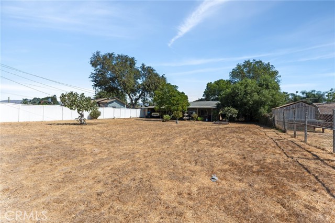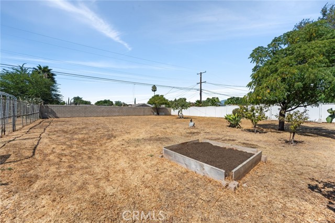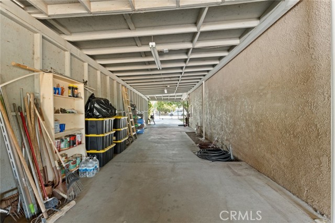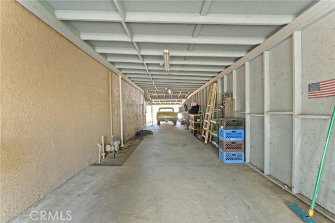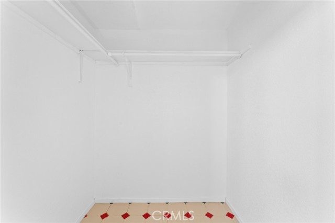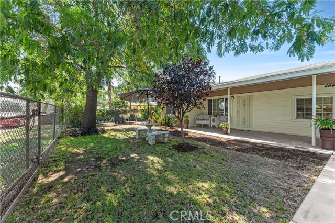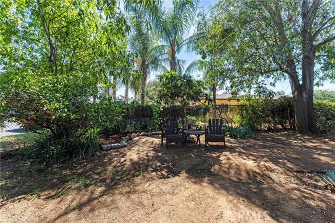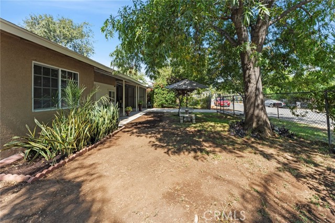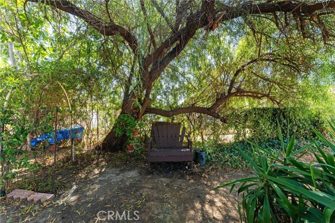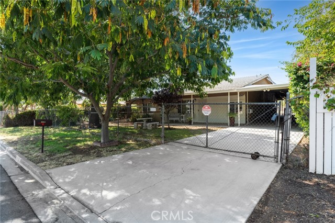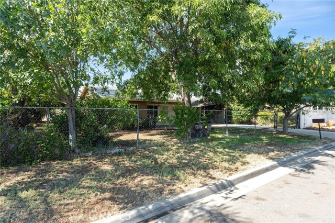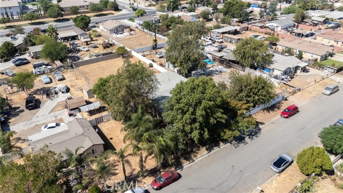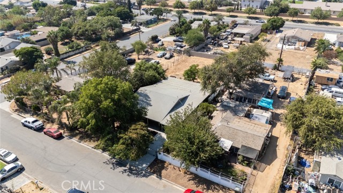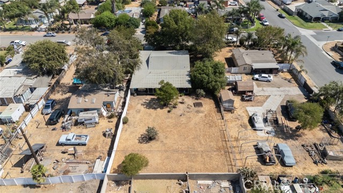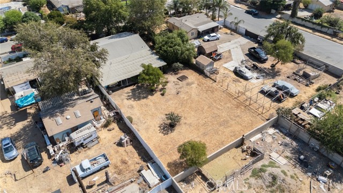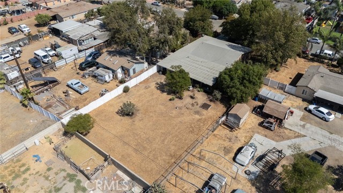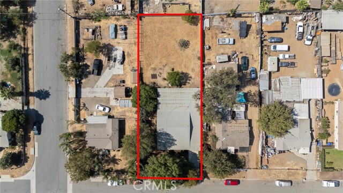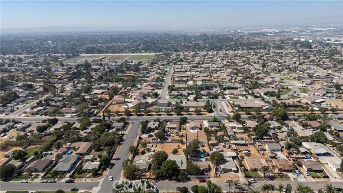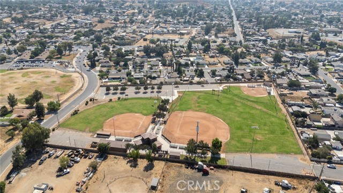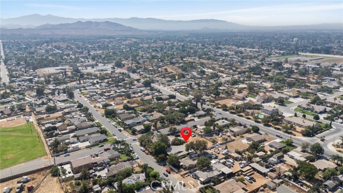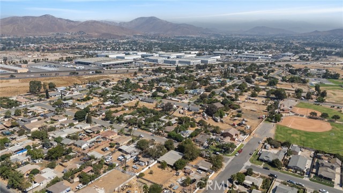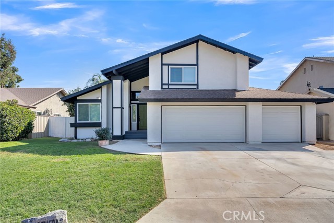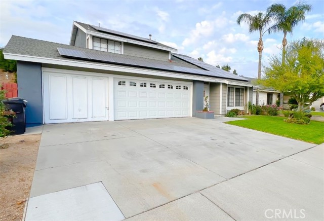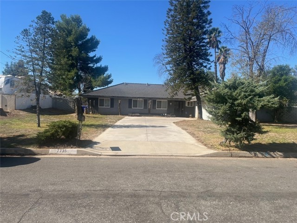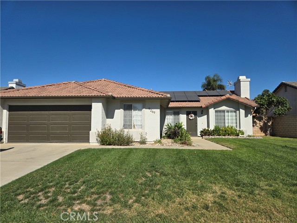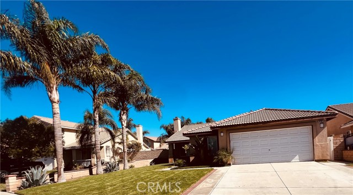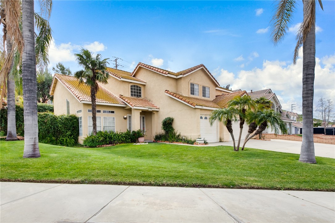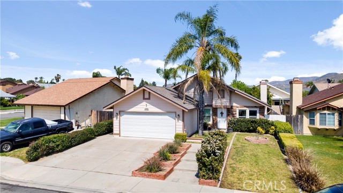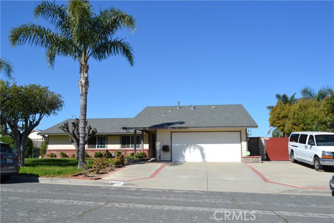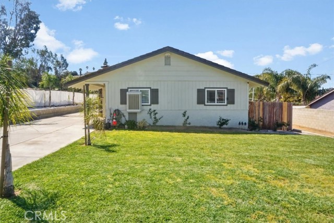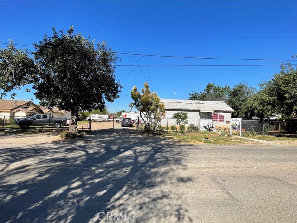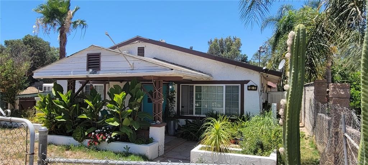4947 Newcastle Street
Jurupa Valley, CA 92509
Welcome to 4947 Newcastle in Jurupa Valley – a beautifully updated, single-story home that offers both comfort and style! This 4 bedroom 2 full bath gem boasts spacious rooms filled with natural light, with high ceilings in the main bedroom, which features its own bathroom and walk in closet. The oversized indoor laundry room with washer and dryer can be used as a pantry, den or playroom. French doors leading to the living area create an open, airy feel. The updated kitchen features newer cabinets, brand new stainless steel appliances, and recessed lighting, perfect for culinary enthusiasts. Tile and laminate flooring run throughout the home, adding modern appeal, while ceiling fans in many rooms provide added comfort. Step outside to enjoy the oversized back patio, perfect for entertaining. The enormous backyard has endless potential – a true outdoor paradise. The front yard is equally impressive, with lush landscaping featuring a Zen aloe vera garden and mature trees providing shade and beauty. Included are lemon, fig, peach, and a dwarf plum tree, as well as a charming front porch to welcome you home. The large carport for multiple vehicles adds convenience. This is more than just a house; it’s a place to call home! Don’t miss out on 4947 Newcastle!
PROPERTY INFORMATION
| MLS # | IG24205321 | Lot Size | 11,761 Sq. Ft. |
| HOA Fees | $0/Monthly | Property Type | Single Family Residence |
| Price | $ 655,000
Price Per SqFt: $ 461 |
DOM | 409 Days |
| Address | 4947 Newcastle Street | Type | Residential |
| City | Jurupa Valley | Sq.Ft. | 1,420 Sq. Ft. |
| Postal Code | 92509 | Garage | N/A |
| County | Riverside | Year Built | 1950 |
| Bed / Bath | 4 / 2 | Parking | 2 |
| Built In | 1950 | Status | Active |
INTERIOR FEATURES
| Has Laundry | Yes |
| Laundry Information | Individual Room, Inside |
| Has Fireplace | No |
| Fireplace Information | None |
| Has Appliances | Yes |
| Kitchen Appliances | Gas Range, Microwave, Range Hood, Refrigerator |
| Kitchen Information | Kitchen Open to Family Room |
| Kitchen Area | Area |
| Has Heating | Yes |
| Heating Information | Wall Furnace |
| Room Information | Family Room, Living Room, Walk-In Closet |
| Has Cooling | Yes |
| Cooling Information | Wall/Window Unit(s) |
| Flooring Information | Tile, Vinyl |
| InteriorFeatures Information | Built-in Features, Ceiling Fan(s), High Ceilings, Recessed Lighting |
| DoorFeatures | French Doors, Mirror Closet Door(s), Sliding Doors |
| EntryLocation | 1 |
| Entry Level | 1 |
| Has Spa | No |
| SpaDescription | None |
| WindowFeatures | Blinds |
| Bathroom Information | Shower in Tub |
| Main Level Bedrooms | 2 |
| Main Level Bathrooms | 2 |
EXTERIOR FEATURES
| Has Pool | No |
| Pool | None |
| Has Patio | Yes |
| Patio | Covered, Patio, Porch, Front Porch |
| Has Fence | Yes |
| Fencing | Block, Chain Link, Vinyl |
WALKSCORE
MAP
MORTGAGE CALCULATOR
- Principal & Interest:
- Property Tax: $699
- Home Insurance:$119
- HOA Fees:$0
- Mortgage Insurance:
PRICE HISTORY
| Date | Event | Price |
| 10/04/2024 | Listed | $655,000 |

Topfind Realty
REALTOR®
(844)-333-8033
Questions? Contact today.
Use a Topfind agent and receive a cash rebate of up to $6,550
Jurupa Valley Similar Properties
Listing provided courtesy of Ruben Hernandez, eXp Realty of Southern California. Based on information from California Regional Multiple Listing Service, Inc. as of #Date#. This information is for your personal, non-commercial use and may not be used for any purpose other than to identify prospective properties you may be interested in purchasing. Display of MLS data is usually deemed reliable but is NOT guaranteed accurate by the MLS. Buyers are responsible for verifying the accuracy of all information and should investigate the data themselves or retain appropriate professionals. Information from sources other than the Listing Agent may have been included in the MLS data. Unless otherwise specified in writing, Broker/Agent has not and will not verify any information obtained from other sources. The Broker/Agent providing the information contained herein may or may not have been the Listing and/or Selling Agent.
