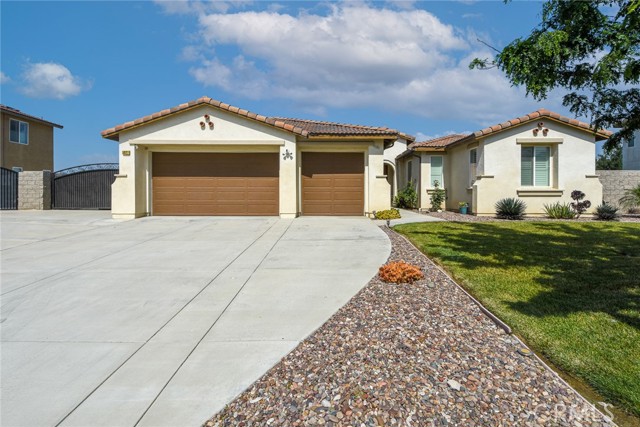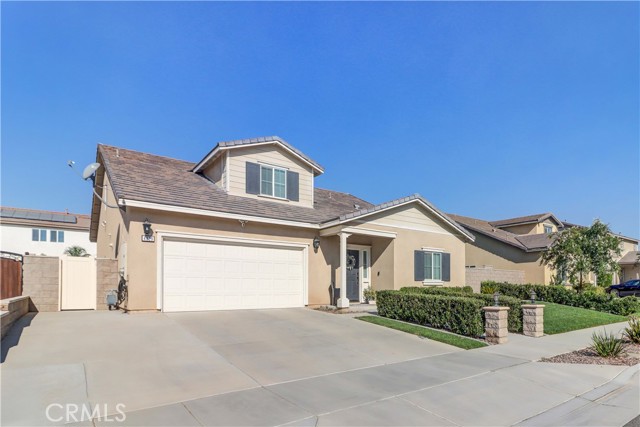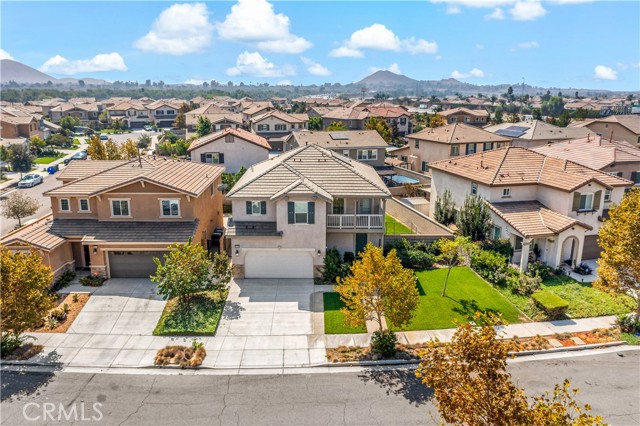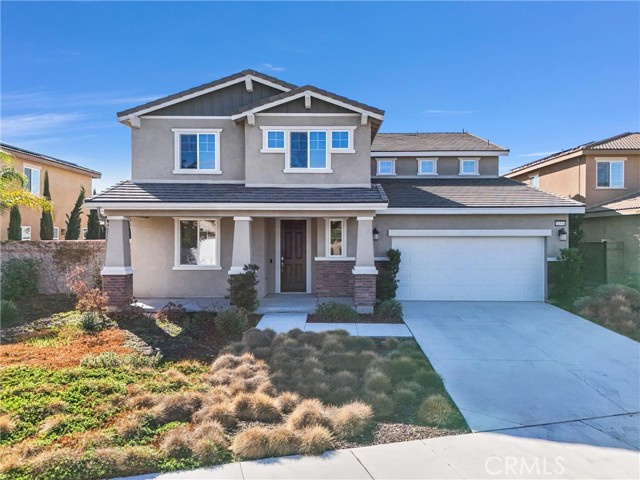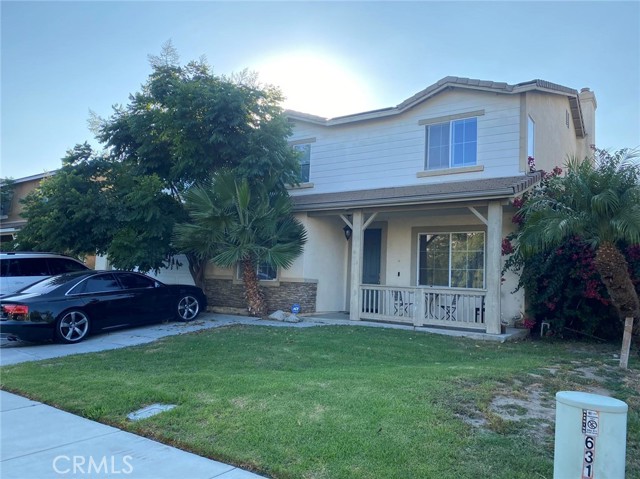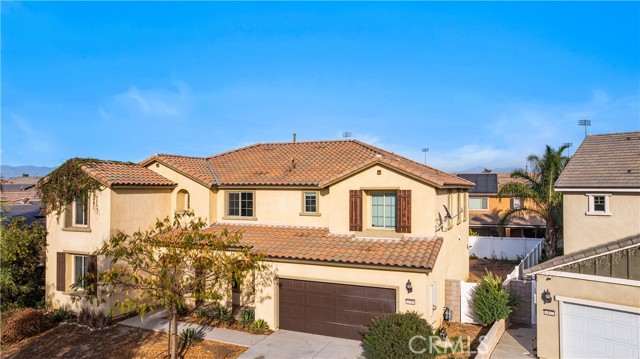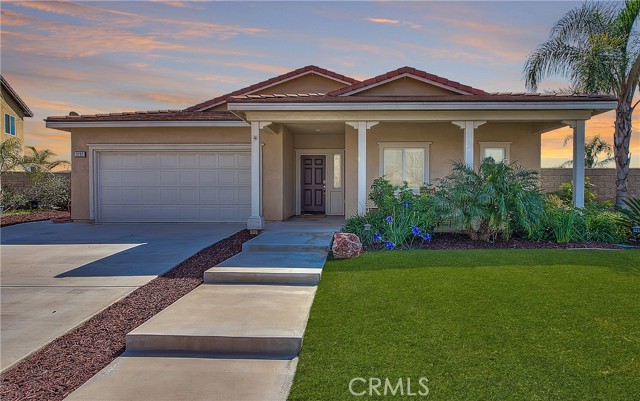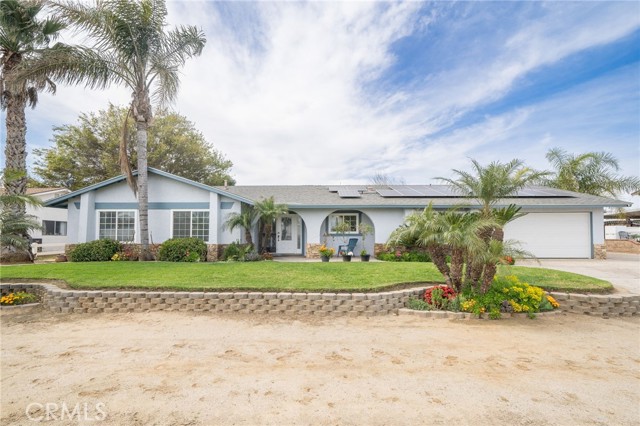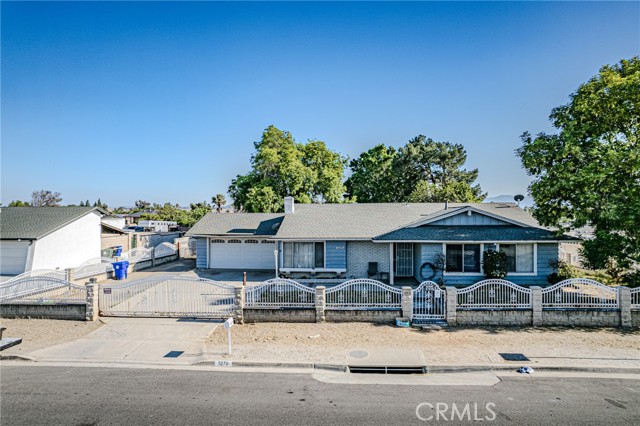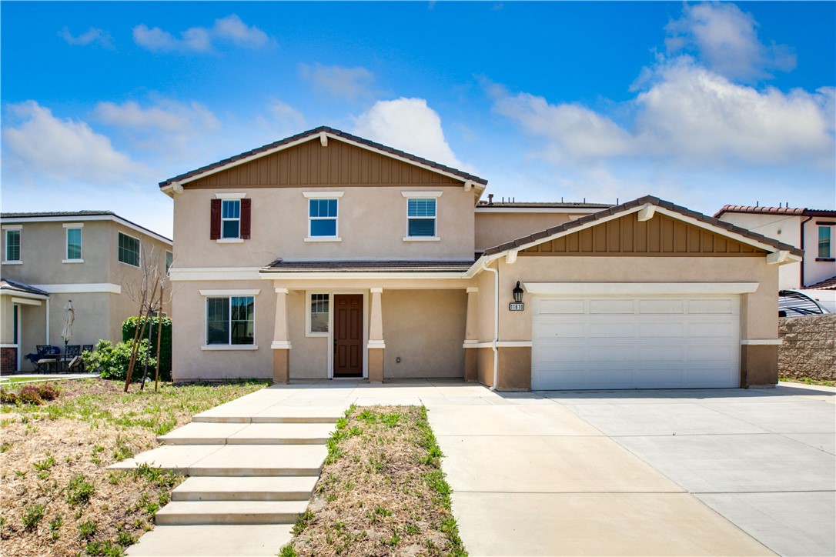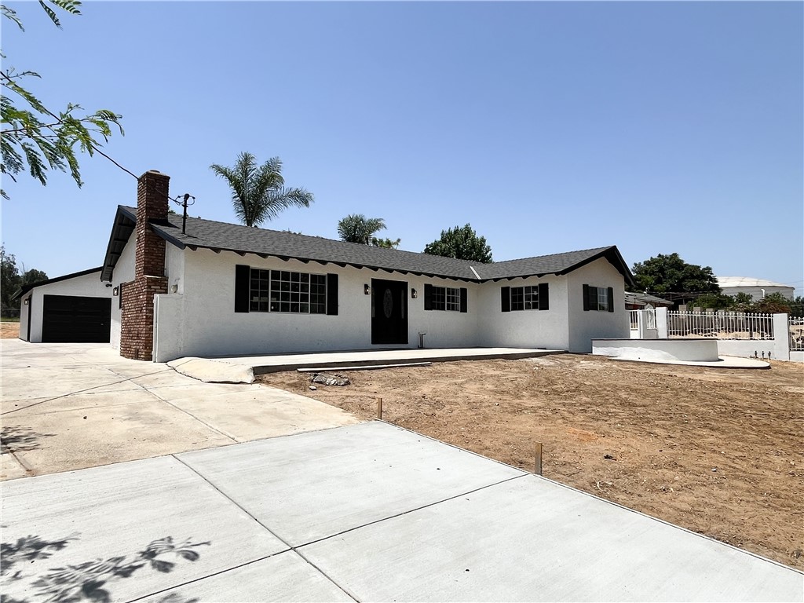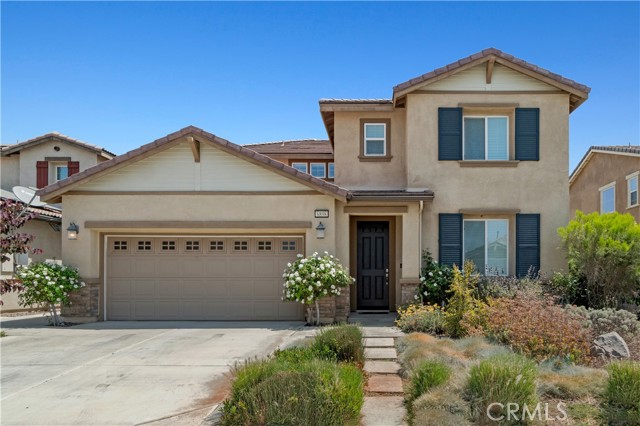5027 Horse Chestnut Street
Jurupa Valley, CA 91752
Sold
5027 Horse Chestnut Street
Jurupa Valley, CA 91752
Sold
Welcome to 5027 Horse Chestnut Street, a delightful single-story home offering 2,675 square feet of living space on a generous 13,068 square foot lot. This beautifully maintained property features spacious rooms, modern amenities, and ample outdoor space perfect for entertaining or relaxing. Huge vinyl shade canopy give wonderful shade from the dog days of summer and protects you from the rain in the winter. It is beautiful. Artificial lawn in the backyard for low maintenance. Kitchen is unbelievably spacious with all stainless appliances from the range to the oven. There is a huge bonus and the bonus is that the refrigerator and the washer and dryer are included in sale. The expansive lot includes convenient RV parking with 30 amp service and clean out for campers making it ideal for adventure enthusiasts. Don't miss the opportunity to own this gem in Jurupa Valley.
PROPERTY INFORMATION
| MLS # | IG24115659 | Lot Size | 13,068 Sq. Ft. |
| HOA Fees | $24/Monthly | Property Type | Single Family Residence |
| Price | $ 899,000
Price Per SqFt: $ 336 |
DOM | 482 Days |
| Address | 5027 Horse Chestnut Street | Type | Residential |
| City | Jurupa Valley | Sq.Ft. | 2,675 Sq. Ft. |
| Postal Code | 91752 | Garage | 3 |
| County | Riverside | Year Built | 2015 |
| Bed / Bath | 4 / 3 | Parking | 3 |
| Built In | 2015 | Status | Closed |
| Sold Date | 2024-07-17 |
INTERIOR FEATURES
| Has Laundry | Yes |
| Laundry Information | Gas & Electric Dryer Hookup, Individual Room |
| Has Fireplace | No |
| Fireplace Information | None |
| Kitchen Information | Kitchen Island, Kitchen Open to Family Room, Quartz Counters, Walk-In Pantry |
| Has Heating | Yes |
| Heating Information | Central |
| Room Information | All Bedrooms Down, Entry, Family Room, Jack & Jill, Kitchen, Laundry, Primary Bathroom, Primary Bedroom, Utility Room, Walk-In Pantry |
| Has Cooling | Yes |
| Cooling Information | Central Air |
| Flooring Information | Carpet, Tile, Vinyl |
| InteriorFeatures Information | Ceiling Fan(s), High Ceilings, Open Floorplan, Recessed Lighting |
| DoorFeatures | Sliding Doors |
| EntryLocation | Front and back |
| Entry Level | 1 |
| Has Spa | No |
| SpaDescription | None |
| WindowFeatures | Plantation Shutters |
| SecuritySafety | Carbon Monoxide Detector(s), Closed Circuit Camera(s), Fire Sprinkler System |
| Main Level Bedrooms | 4 |
| Main Level Bathrooms | 3 |
EXTERIOR FEATURES
| FoundationDetails | Slab |
| Roof | Slate |
| Has Pool | No |
| Pool | None |
| Has Patio | Yes |
| Patio | Covered, Slab |
| Has Fence | Yes |
| Fencing | Average Condition, Block |
| Has Sprinklers | Yes |
WALKSCORE
MAP
MORTGAGE CALCULATOR
- Principal & Interest:
- Property Tax: $959
- Home Insurance:$119
- HOA Fees:$24
- Mortgage Insurance:
PRICE HISTORY
| Date | Event | Price |
| 07/17/2024 | Sold | $899,000 |
| 06/06/2024 | Listed | $899,000 |

Topfind Realty
REALTOR®
(844)-333-8033
Questions? Contact today.
Interested in buying or selling a home similar to 5027 Horse Chestnut Street?
Jurupa Valley Similar Properties
Listing provided courtesy of Frank Baldwin, Keller Williams Realty. Based on information from California Regional Multiple Listing Service, Inc. as of #Date#. This information is for your personal, non-commercial use and may not be used for any purpose other than to identify prospective properties you may be interested in purchasing. Display of MLS data is usually deemed reliable but is NOT guaranteed accurate by the MLS. Buyers are responsible for verifying the accuracy of all information and should investigate the data themselves or retain appropriate professionals. Information from sources other than the Listing Agent may have been included in the MLS data. Unless otherwise specified in writing, Broker/Agent has not and will not verify any information obtained from other sources. The Broker/Agent providing the information contained herein may or may not have been the Listing and/or Selling Agent.
