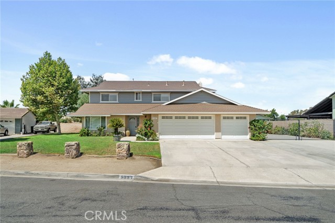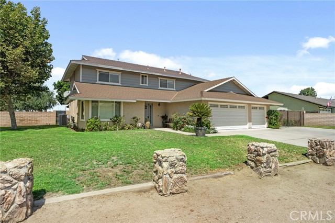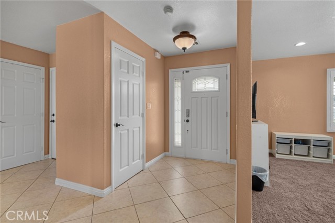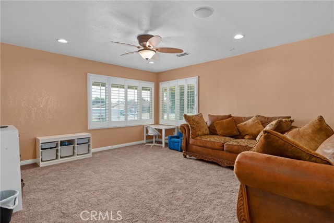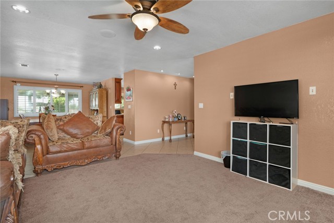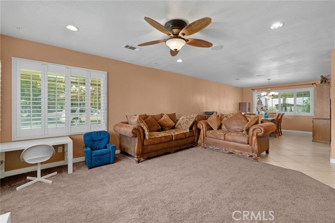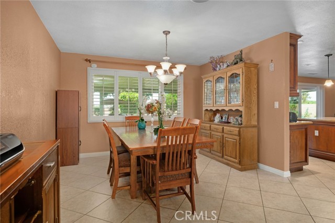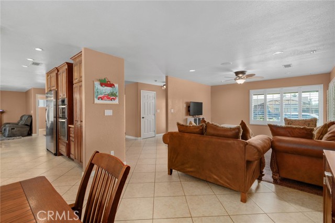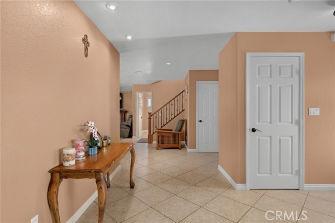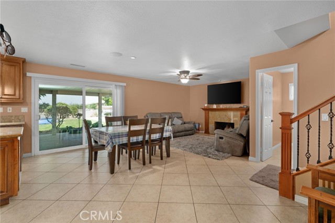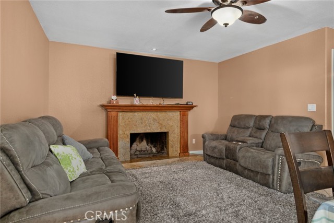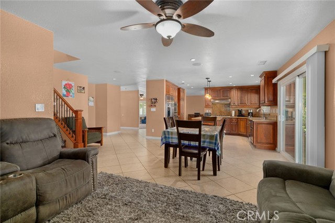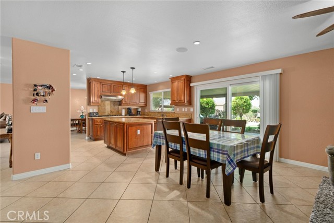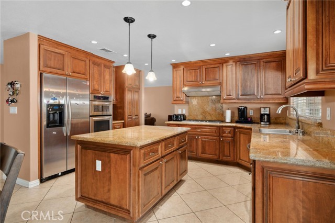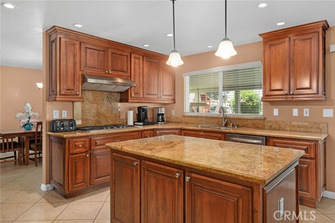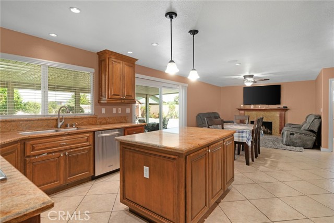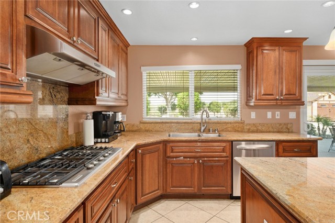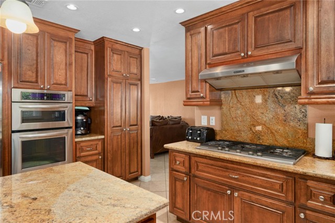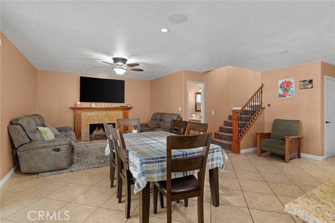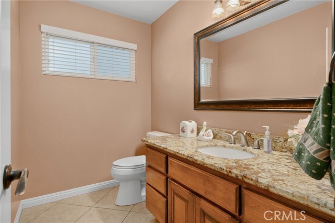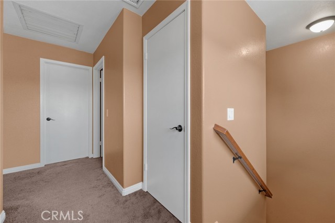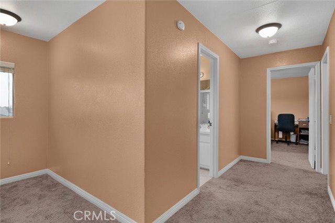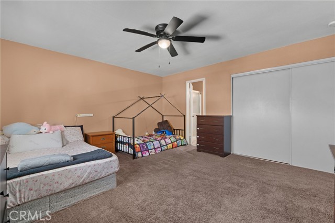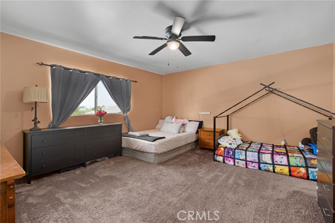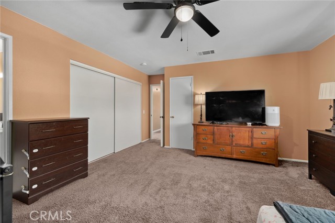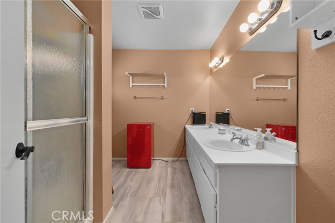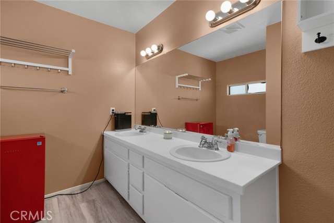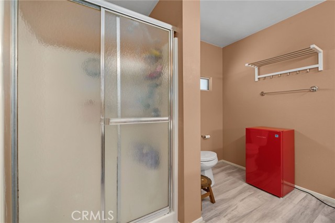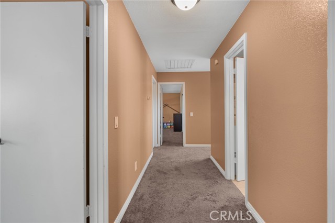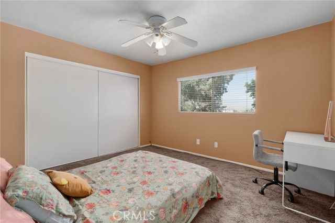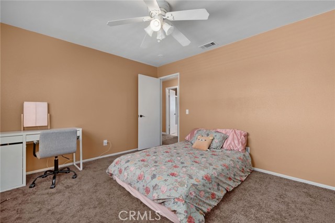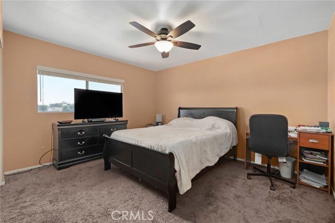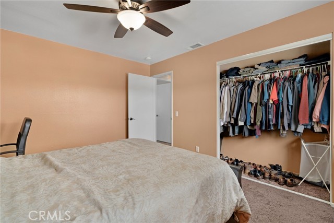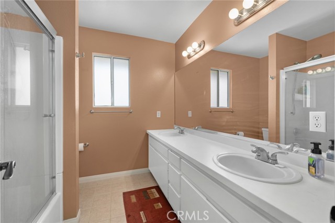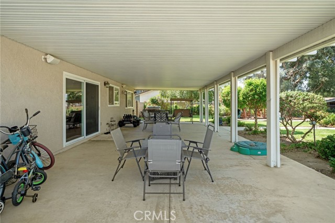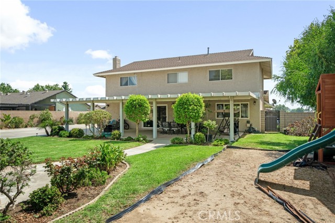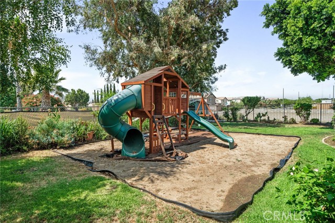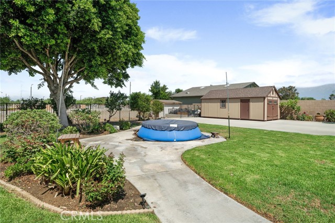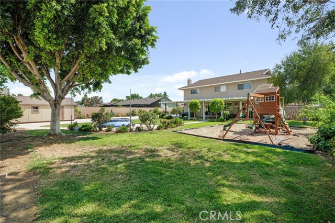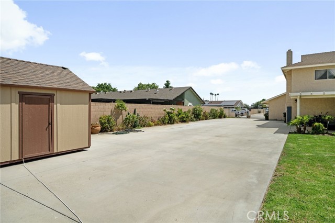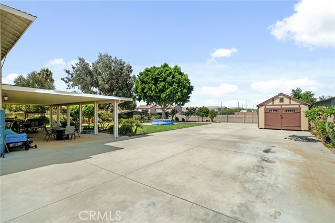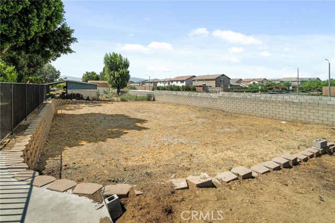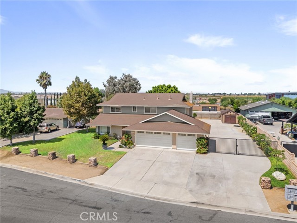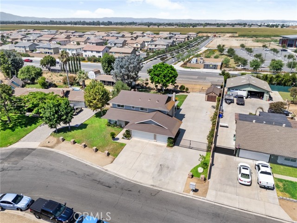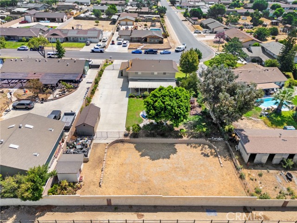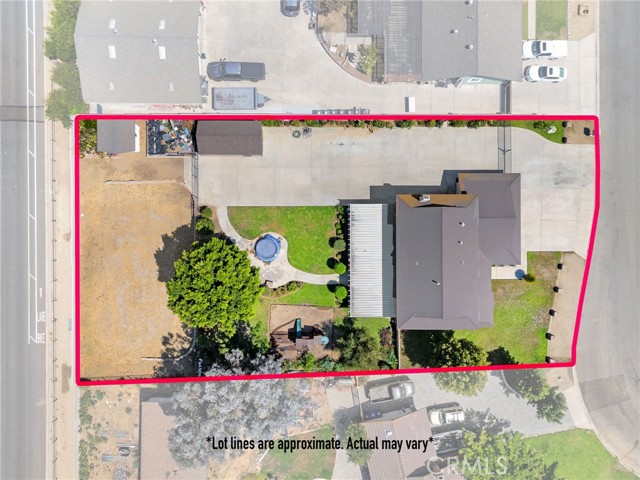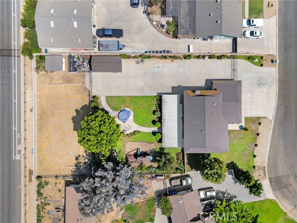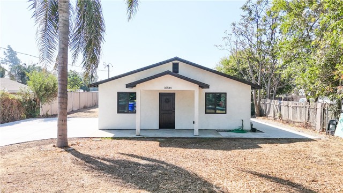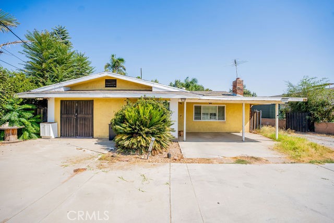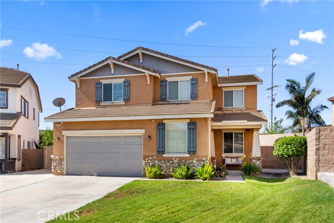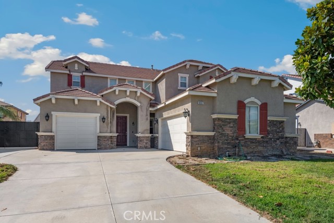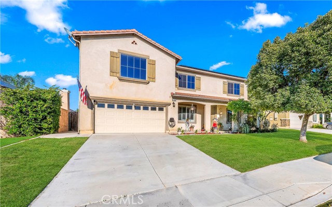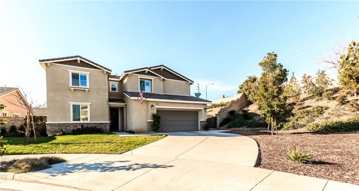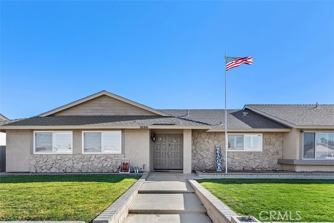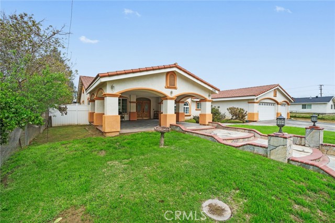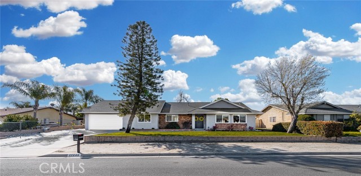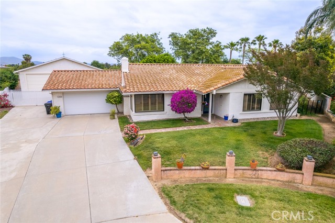5337 Sulphur Drive
Jurupa Valley, CA 91752
Welcome Home! This exceptional horse property sits on a spacious half-acre lot, offering 2,361 sq. ft. of living space, including 4 bedrooms, 2 1/2 bathrooms, and a three-car garage. Best of all, there’s no HOA! As you step inside, you'll be greeted by the main living areas, highlighted by an open and inviting kitchen. This kitchen boasts granite countertops, stainless steel appliances, and ample cabinet space for all your storage needs. The kitchen seamlessly flows into the family room, where a cozy fireplace and mantle create a warm and welcoming atmosphere. Heading upstairs, you'll find all four bedrooms, including a spacious master suite with dual sinks, a walk-in shower, and a walk-in closet. Each bedroom is equipped with ceiling fans, perfect for those warm summer nights. Whole house fan located on the 2nd floor for your added comfort. Outside, the backyard offers a covered patio area—ideal for enjoying your morning coffee—and plenty of space to bring your outdoor visions to life with the Playset included. Additional features include RV parking and TWO detached sheds. The big custom shed is 12' x24' which has the potential to be converted to a studio by adding utilities. No HOA and LOW TAX RATE! Don’t miss out on this wonderful opportunity—schedule your private showing today! ***Sellers willing to offer buyer concessions!***
PROPERTY INFORMATION
| MLS # | IG24166727 | Lot Size | 20,038 Sq. Ft. |
| HOA Fees | $0/Monthly | Property Type | Single Family Residence |
| Price | $ 900,000
Price Per SqFt: $ 381 |
DOM | 440 Days |
| Address | 5337 Sulphur Drive | Type | Residential |
| City | Jurupa Valley | Sq.Ft. | 2,361 Sq. Ft. |
| Postal Code | 91752 | Garage | 3 |
| County | Riverside | Year Built | 1984 |
| Bed / Bath | 4 / 2.5 | Parking | 3 |
| Built In | 1984 | Status | Active |
INTERIOR FEATURES
| Has Laundry | Yes |
| Laundry Information | Individual Room, Inside |
| Has Fireplace | Yes |
| Fireplace Information | Family Room |
| Has Appliances | Yes |
| Kitchen Appliances | Dishwasher, Water Heater |
| Kitchen Information | Granite Counters, Kitchen Island, Kitchen Open to Family Room |
| Kitchen Area | Dining Room, In Kitchen |
| Has Heating | Yes |
| Heating Information | Central |
| Room Information | All Bedrooms Up, Family Room, Kitchen, Living Room, Primary Bathroom, Primary Bedroom |
| Has Cooling | Yes |
| Cooling Information | Central Air |
| Flooring Information | Carpet, Tile |
| InteriorFeatures Information | Ceiling Fan(s), Open Floorplan, Recessed Lighting |
| EntryLocation | 1 |
| Entry Level | 1 |
| Has Spa | No |
| SpaDescription | None |
| WindowFeatures | Shutters |
| Bathroom Information | Shower, Shower in Tub, Double Sinks in Primary Bath |
| Main Level Bedrooms | 0 |
| Main Level Bathrooms | 1 |
EXTERIOR FEATURES
| Has Pool | No |
| Pool | None |
WALKSCORE
MAP
MORTGAGE CALCULATOR
- Principal & Interest:
- Property Tax: $960
- Home Insurance:$119
- HOA Fees:$0
- Mortgage Insurance:
PRICE HISTORY
| Date | Event | Price |
| 10/10/2024 | Relisted | $924,999 |
| 08/13/2024 | Listed | $949,888 |

Topfind Realty
REALTOR®
(844)-333-8033
Questions? Contact today.
Use a Topfind agent and receive a cash rebate of up to $9,000
Jurupa Valley Similar Properties
Listing provided courtesy of Martha Sabroso, Fiv Realty Co.. Based on information from California Regional Multiple Listing Service, Inc. as of #Date#. This information is for your personal, non-commercial use and may not be used for any purpose other than to identify prospective properties you may be interested in purchasing. Display of MLS data is usually deemed reliable but is NOT guaranteed accurate by the MLS. Buyers are responsible for verifying the accuracy of all information and should investigate the data themselves or retain appropriate professionals. Information from sources other than the Listing Agent may have been included in the MLS data. Unless otherwise specified in writing, Broker/Agent has not and will not verify any information obtained from other sources. The Broker/Agent providing the information contained herein may or may not have been the Listing and/or Selling Agent.
