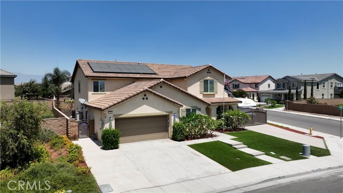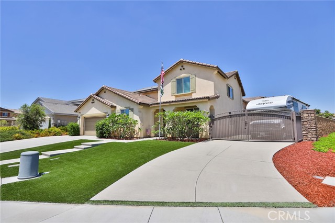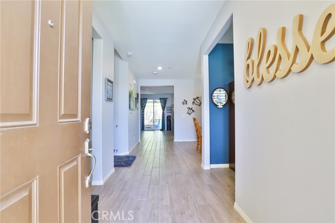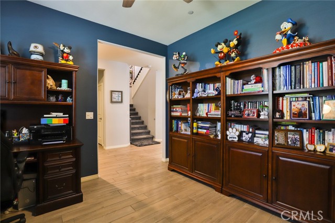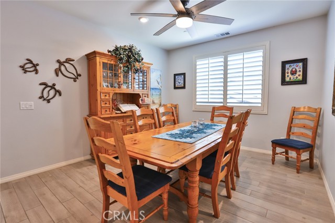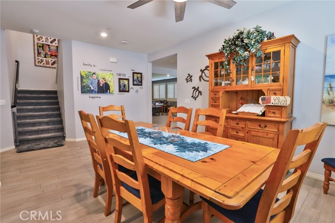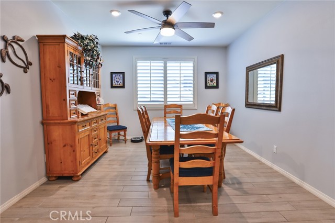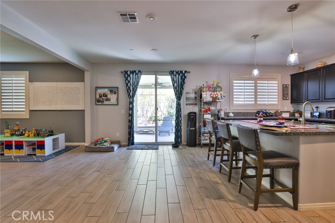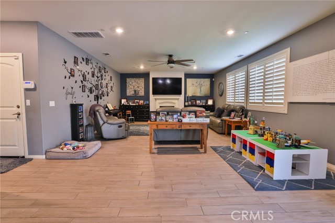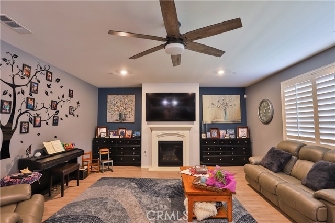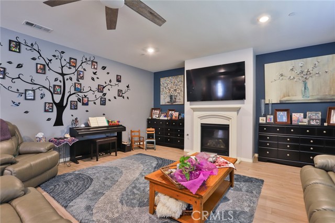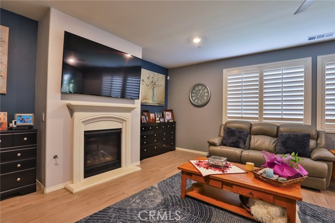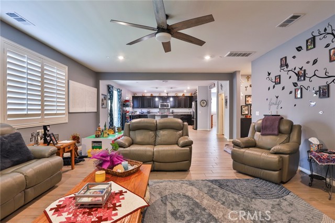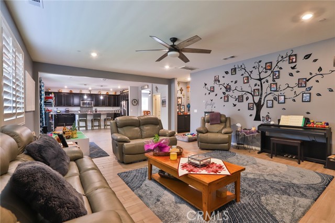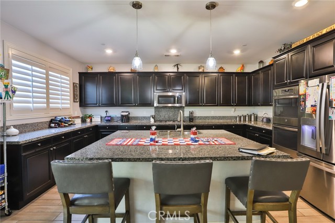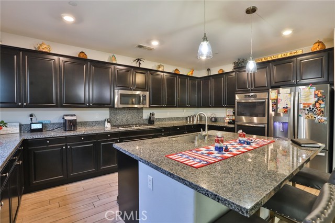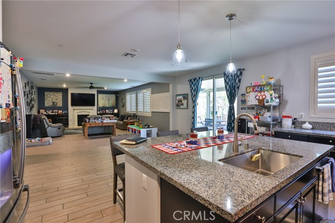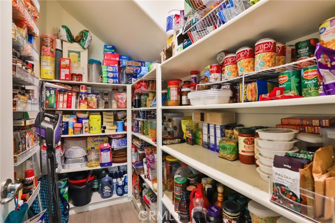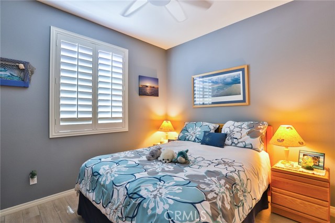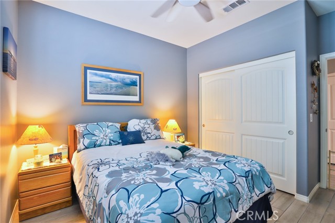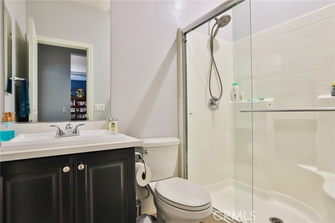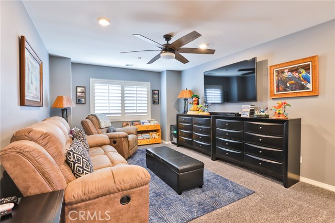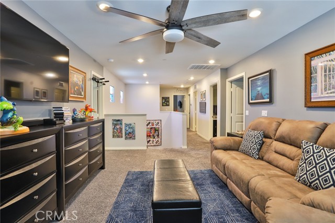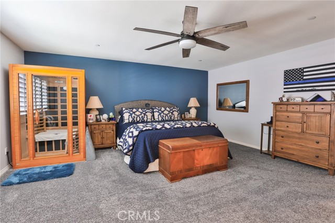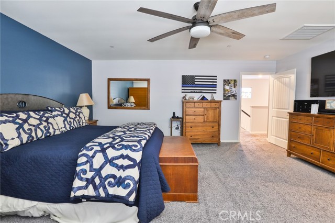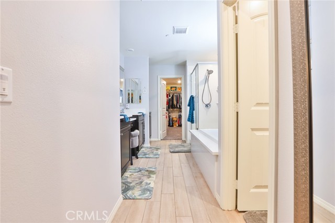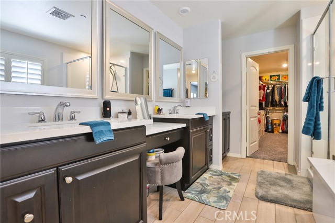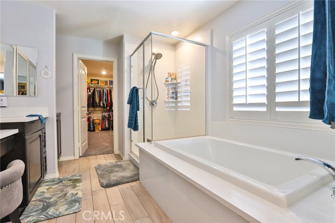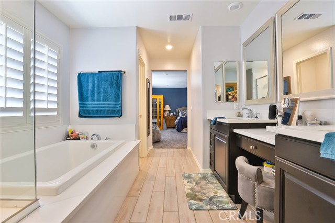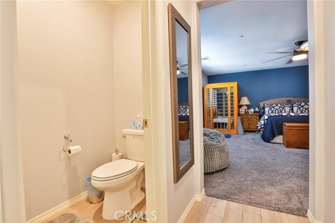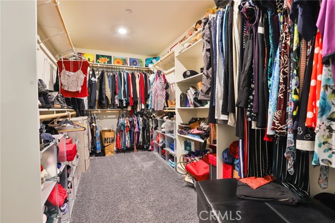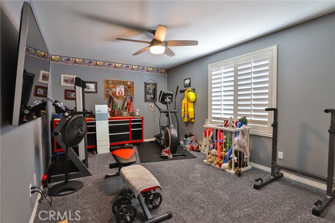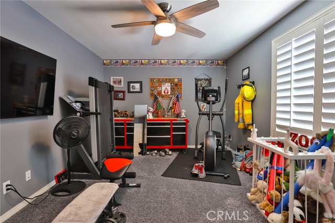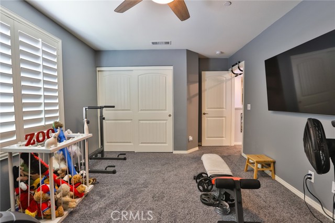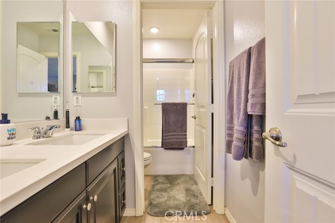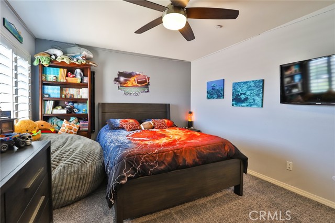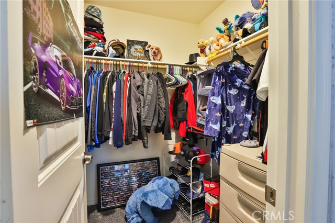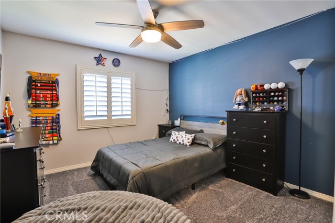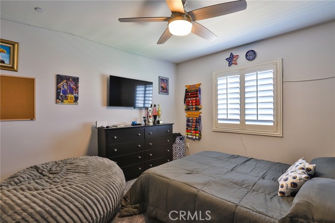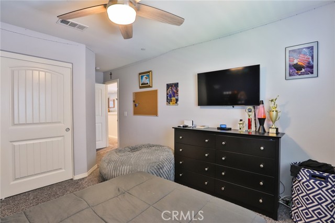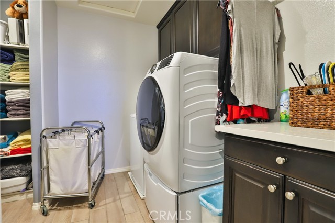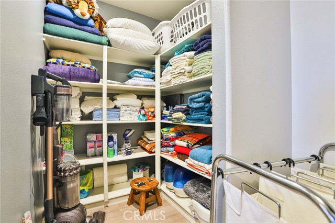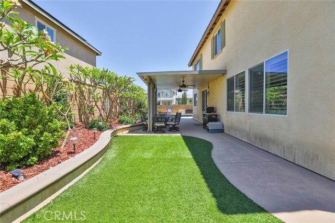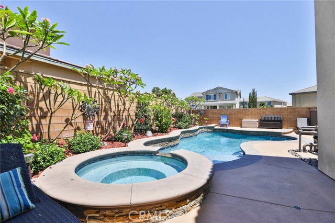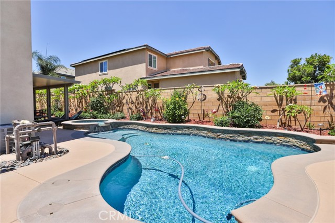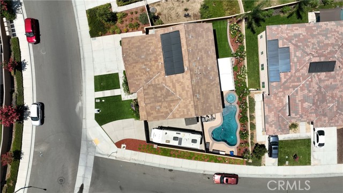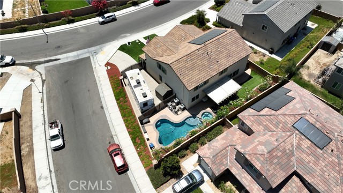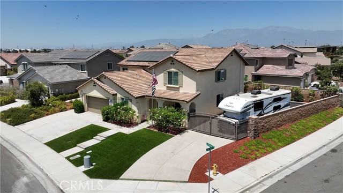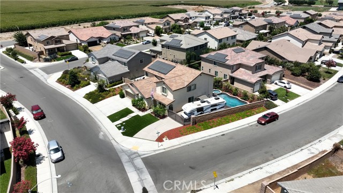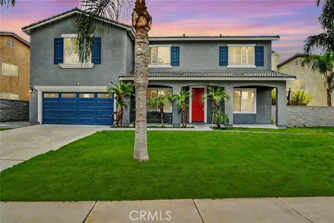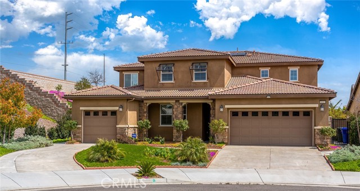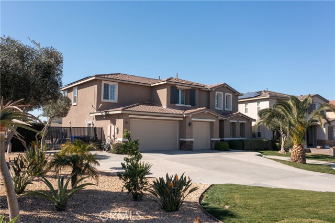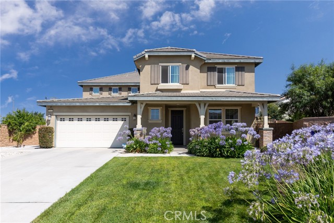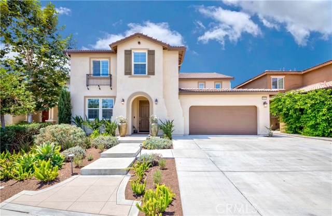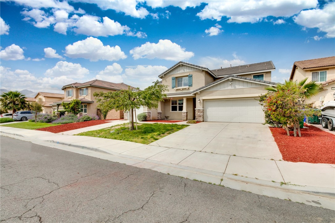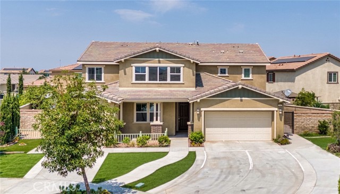5401 Verdin Way
Jurupa Valley, CA 91752
Sold
***See Our Virtual Tour ***TurnKey*Pride of Ownership* Built by Lennar homes in 2018. This 5 bed, 3 full bath home feels far bigger than the sq. footage advertised. From the moment you pull up to the corner lot home, you will be in awe with its curb appeal, but that will be far surpassed when you enter and see what this home has to offer. The Foyer is long and inviting and has fingers that sweep into the home's downstairs bedroom, the office and formal dining room. The designer paint throughout the home is elegant and tastefully done and matches the Tile "Plank" Flooring and highly upgraded carpet and padding. The transitions are smooth and seamless as you enter the Kitchen which is a chef's dream accented with "Rich" Dark Wood Cabinetry, Granite Counters expansive "Walkin Pantry" and all matching GE appliances. As one stands at the center island the view of the massive great room creates a visual of one's family enjoying family time together! The upstairs part of the residence is large and open and offers a teen entertaining room and 4 more spacious bedrooms and joint bathroom that offers a walk-in shower and dual sinks. The Master Suite is the piece-de-resistance! The room feels like your own personal hideaway from the world. The photo's do not do it justice. The Master Bathing area is accented by Quartz Counters, dual sinks a separate vanity area as well as large tub and separate shower, truly the best as one would expect in a home like this! As one continues past the shower, the walk-in closet is a welcome surprise! Almost as large as another bedroom, one will find all the room needed to store one's clothing etc. Last but not least; the rear yard is lavish and immaculately decorated with Plumeria and humming bird feeders. The pool is decedent and well laid out as is the covered patio and dual fans and side yard which are off the rear door of the home. I would be remiss if I didn't point out the huge RV Access area. The just over 36’ by 16' area (at its narrowest) is perfect for storing ones RV's and toys as is the massive 4 car tandem garage. Near by fine dining, shopping and entertainment galore and provides easy freeway access and comfortable traveling to San Bernardino, Orange and Los Angeles Counties! Add in the Solar System which is paid off and one has found the ideal home.
PROPERTY INFORMATION
| MLS # | IG24154714 | Lot Size | 7,841 Sq. Ft. |
| HOA Fees | $0/Monthly | Property Type | Single Family Residence |
| Price | $ 1,200,000
Price Per SqFt: $ 354 |
DOM | 358 Days |
| Address | 5401 Verdin Way | Type | Residential |
| City | Jurupa Valley | Sq.Ft. | 3,389 Sq. Ft. |
| Postal Code | 91752 | Garage | 4 |
| County | Riverside | Year Built | 2018 |
| Bed / Bath | 5 / 3 | Parking | 8 |
| Built In | 2018 | Status | Closed |
| Sold Date | 2024-10-04 |
INTERIOR FEATURES
| Has Laundry | Yes |
| Laundry Information | Dryer Included, Upper Level, Washer Included |
| Has Fireplace | Yes |
| Fireplace Information | Family Room |
| Has Appliances | Yes |
| Kitchen Appliances | Convection Oven, Dishwasher, Double Oven, Gas Cooktop, Microwave, Water Heater |
| Kitchen Information | Granite Counters, Kitchen Island, Kitchen Open to Family Room, Walk-In Pantry |
| Kitchen Area | Breakfast Counter / Bar, Family Kitchen, Dining Room |
| Has Heating | Yes |
| Heating Information | Central |
| Room Information | Entry, Family Room, Formal Entry, Great Room, Living Room, Primary Bathroom, Primary Bedroom, Primary Suite, Office, Walk-In Closet, Walk-In Pantry |
| Has Cooling | Yes |
| Cooling Information | Central Air, Dual |
| Flooring Information | Carpet, Tile |
| InteriorFeatures Information | Granite Counters, High Ceilings, Quartz Counters |
| DoorFeatures | Sliding Doors |
| EntryLocation | Front |
| Entry Level | 1 |
| Has Spa | Yes |
| SpaDescription | Gunite, Heated, In Ground |
| WindowFeatures | ENERGY STAR Qualified Windows, Shutters, Tinted Windows |
| SecuritySafety | Carbon Monoxide Detector(s), Smoke Detector(s) |
| Bathroom Information | Shower, Shower in Tub, Quartz Counters, Separate tub and shower, Walk-in shower |
| Main Level Bedrooms | 1 |
| Main Level Bathrooms | 1 |
EXTERIOR FEATURES
| FoundationDetails | Slab |
| Roof | Concrete, Tile |
| Has Pool | Yes |
| Pool | Private, Gunite, Heated, In Ground, Permits |
| Has Patio | Yes |
| Patio | Covered, Patio |
| Has Fence | Yes |
| Fencing | Block, Wrought Iron |
| Has Sprinklers | Yes |
WALKSCORE
MAP
MORTGAGE CALCULATOR
- Principal & Interest:
- Property Tax: $1,280
- Home Insurance:$119
- HOA Fees:$0
- Mortgage Insurance:
PRICE HISTORY
| Date | Event | Price |
| 08/21/2024 | Active Under Contract | $1,200,000 |
| 07/30/2024 | Listed | $1,200,000 |

Topfind Realty
REALTOR®
(844)-333-8033
Questions? Contact today.
Interested in buying or selling a home similar to 5401 Verdin Way?
Listing provided courtesy of Robert Livingston, Realty World Main Street. Based on information from California Regional Multiple Listing Service, Inc. as of #Date#. This information is for your personal, non-commercial use and may not be used for any purpose other than to identify prospective properties you may be interested in purchasing. Display of MLS data is usually deemed reliable but is NOT guaranteed accurate by the MLS. Buyers are responsible for verifying the accuracy of all information and should investigate the data themselves or retain appropriate professionals. Information from sources other than the Listing Agent may have been included in the MLS data. Unless otherwise specified in writing, Broker/Agent has not and will not verify any information obtained from other sources. The Broker/Agent providing the information contained herein may or may not have been the Listing and/or Selling Agent.
