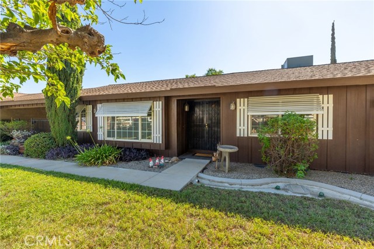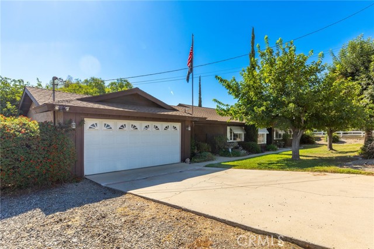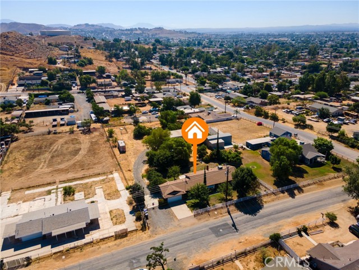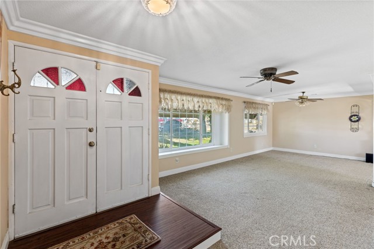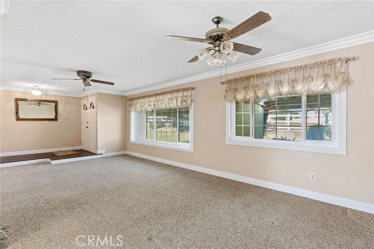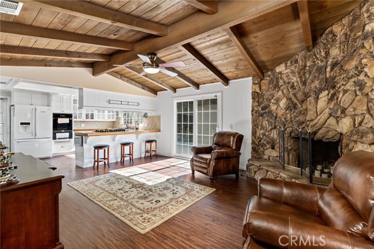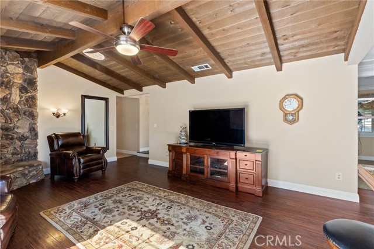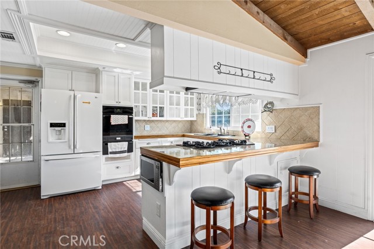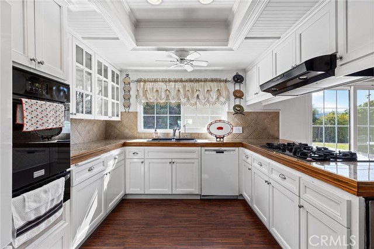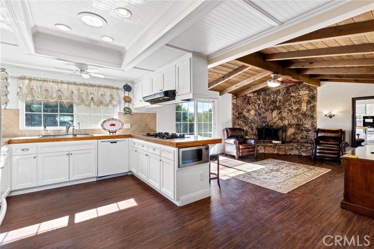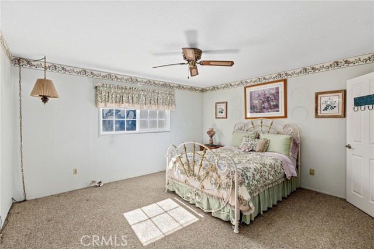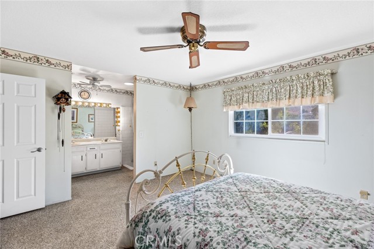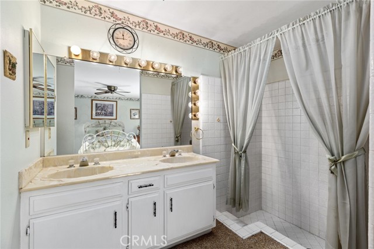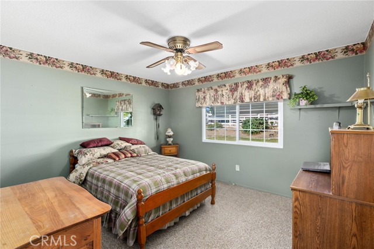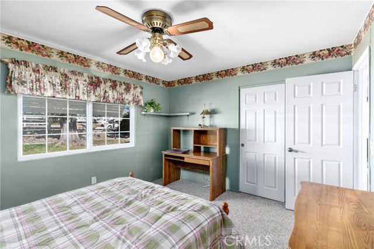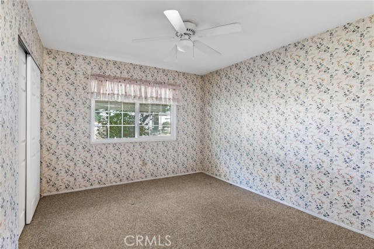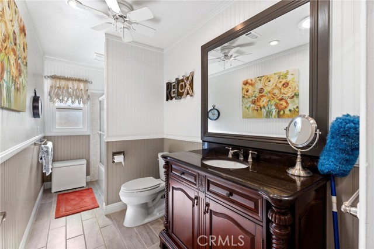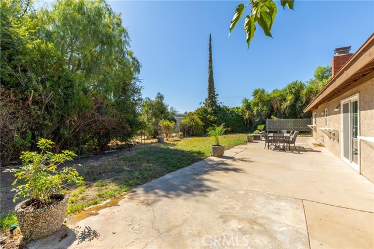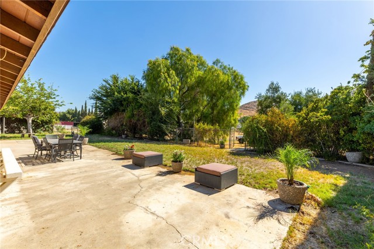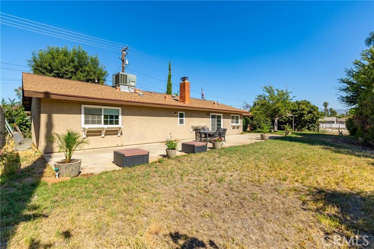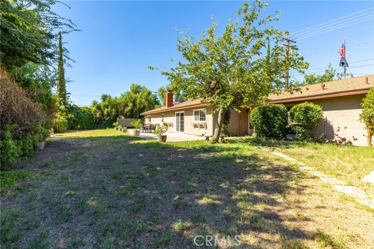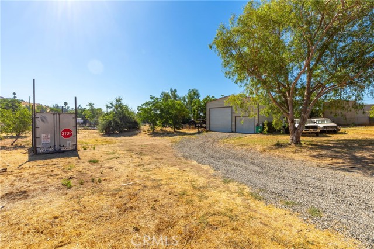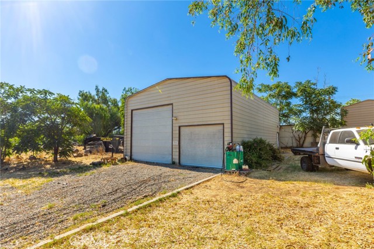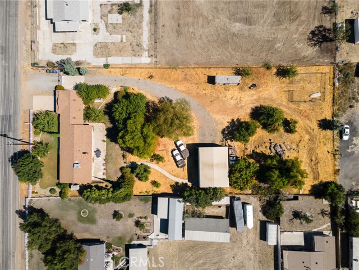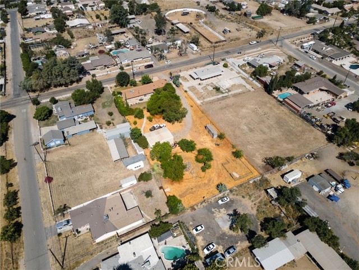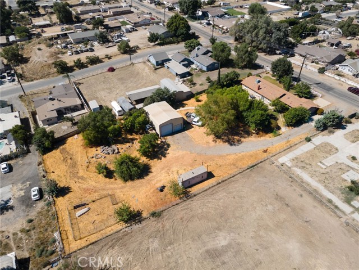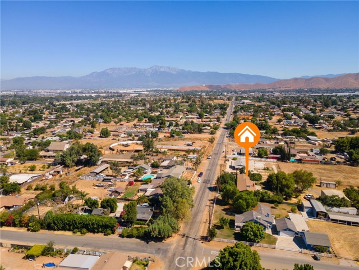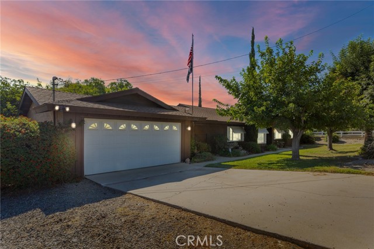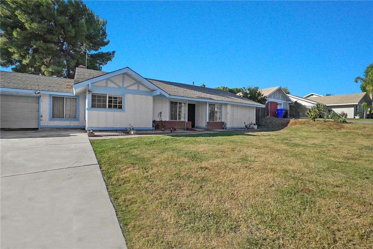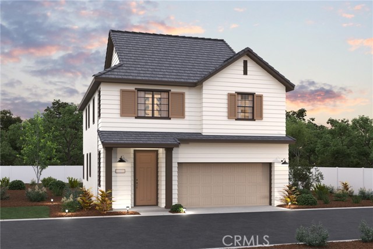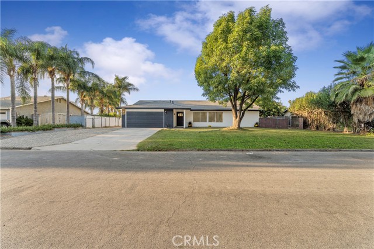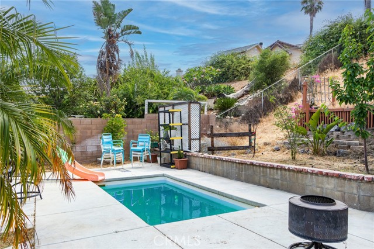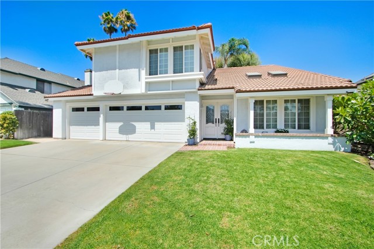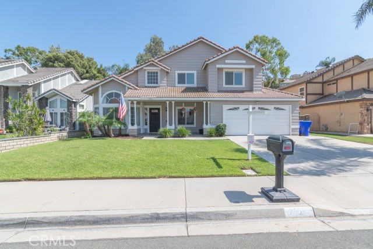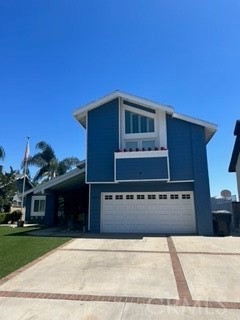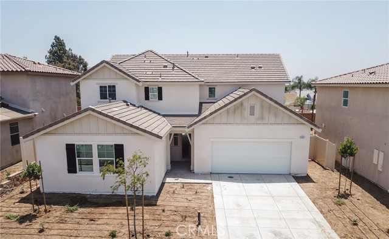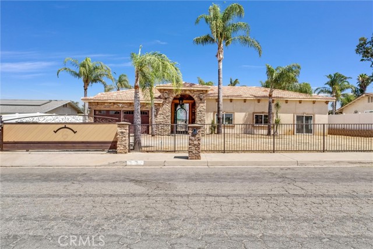5462 Rutile Street
Jurupa Valley, CA 92509
Sold
5462 Rutile Street
Jurupa Valley, CA 92509
Sold
Welcome to 5462 Rutile. This custom-built home is just what you have been looking for. It has everything. 1-acre homesite that’s fully fenced and zoned for horses. RV drive-through to a big (30x40) Shop/RV garage. The home has double entry doors with windows in them. The raised entry adds character to this lovely home. The formal living and dining space is to the left and the windows have been dressed with stool and apron. The family room boasts a stone fireplace exposed beam ceilings. A spacious kitchen with beautiful white cabinets including glass uppers. Granite tile countertops with tumbled marble back splash, shiplap walls and ceilings. High end appliances and 5 burner stainless cook top. Each bedroom has ceiling fans and full size closets. Hall bath is remodeled and features shiplap wall treatments. Main sleeping area has a walk in closet and en-suite bathroom with double sinks. The step into bathtub is a cool custom feature not often seen. 2 car garage is attached by a covered breezeway. Laundry is here as well as a laundry sink and some storage cabinets.
PROPERTY INFORMATION
| MLS # | IV23145833 | Lot Size | 43,996 Sq. Ft. |
| HOA Fees | $0/Monthly | Property Type | Single Family Residence |
| Price | $ 799,999
Price Per SqFt: $ 499 |
DOM | 844 Days |
| Address | 5462 Rutile Street | Type | Residential |
| City | Jurupa Valley | Sq.Ft. | 1,604 Sq. Ft. |
| Postal Code | 92509 | Garage | 2 |
| County | Riverside | Year Built | 1979 |
| Bed / Bath | 3 / 2 | Parking | 2 |
| Built In | 1979 | Status | Closed |
| Sold Date | 2023-11-17 |
INTERIOR FEATURES
| Has Laundry | Yes |
| Laundry Information | In Garage |
| Has Fireplace | Yes |
| Fireplace Information | Family Room |
| Has Appliances | Yes |
| Kitchen Appliances | Dishwasher, Electric Oven, Disposal, Gas Cooktop, Microwave, Range Hood |
| Kitchen Information | Granite Counters |
| Kitchen Area | Breakfast Counter / Bar, Dining Room, In Living Room |
| Has Heating | Yes |
| Heating Information | Central |
| Room Information | All Bedrooms Down, Entry, Family Room, Formal Entry, Laundry, Living Room, Separate Family Room |
| Has Cooling | Yes |
| Cooling Information | Central Air |
| Flooring Information | Carpet, Laminate, Tile |
| InteriorFeatures Information | Attic Fan, Beamed Ceilings, Cathedral Ceiling(s), Ceiling Fan(s), Granite Counters |
| EntryLocation | Level |
| Entry Level | 1 |
| WindowFeatures | Double Pane Windows |
| SecuritySafety | Carbon Monoxide Detector(s) |
| Bathroom Information | Bathtub, Double Sinks in Primary Bath, Exhaust fan(s), Walk-in shower |
| Main Level Bedrooms | 3 |
| Main Level Bathrooms | 2 |
EXTERIOR FEATURES
| Roof | Composition |
| Has Pool | No |
| Pool | None |
| Has Fence | Yes |
| Fencing | Chain Link, Needs Repair |
WALKSCORE
MAP
MORTGAGE CALCULATOR
- Principal & Interest:
- Property Tax: $853
- Home Insurance:$119
- HOA Fees:$0
- Mortgage Insurance:
PRICE HISTORY
| Date | Event | Price |
| 11/15/2023 | Pending | $799,999 |
| 10/08/2023 | Active Under Contract | $799,999 |
| 08/06/2023 | Listed | $849,999 |

Topfind Realty
REALTOR®
(844)-333-8033
Questions? Contact today.
Interested in buying or selling a home similar to 5462 Rutile Street?
Jurupa Valley Similar Properties
Listing provided courtesy of KIMBERLEY ROBINSON, SHINING STAR REAL ESTATE. Based on information from California Regional Multiple Listing Service, Inc. as of #Date#. This information is for your personal, non-commercial use and may not be used for any purpose other than to identify prospective properties you may be interested in purchasing. Display of MLS data is usually deemed reliable but is NOT guaranteed accurate by the MLS. Buyers are responsible for verifying the accuracy of all information and should investigate the data themselves or retain appropriate professionals. Information from sources other than the Listing Agent may have been included in the MLS data. Unless otherwise specified in writing, Broker/Agent has not and will not verify any information obtained from other sources. The Broker/Agent providing the information contained herein may or may not have been the Listing and/or Selling Agent.
