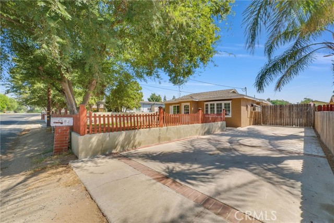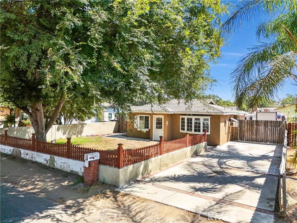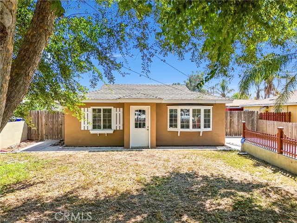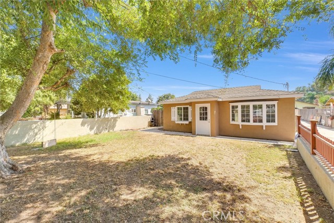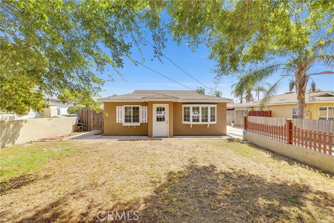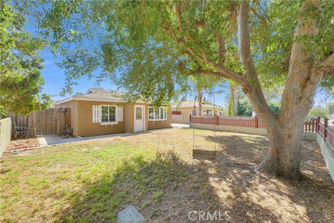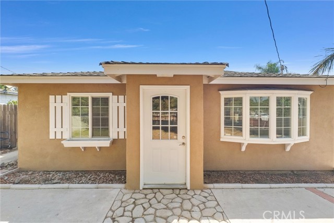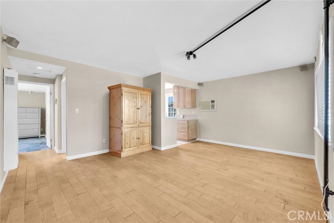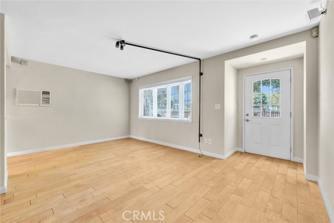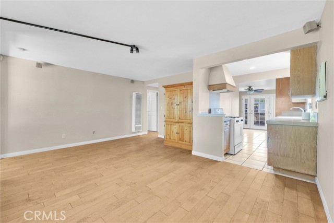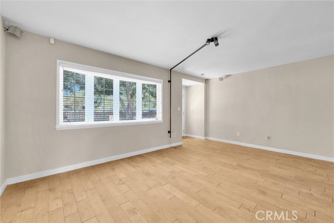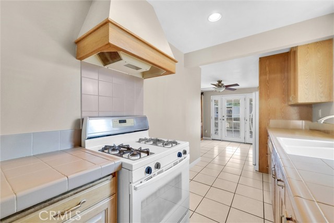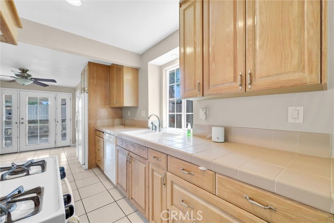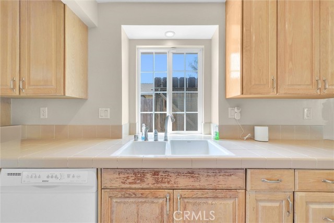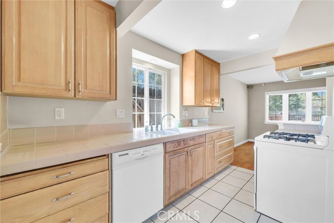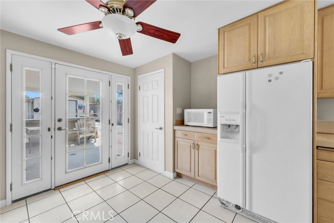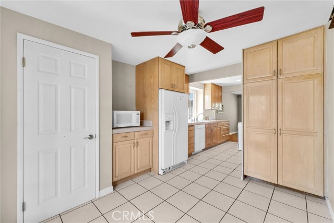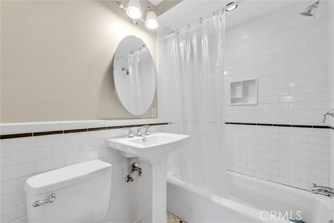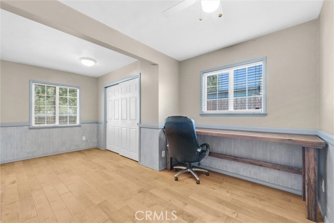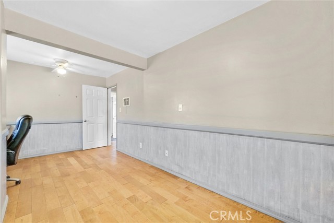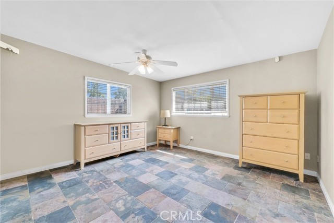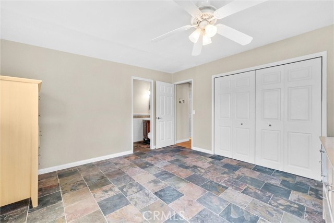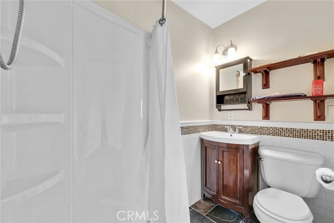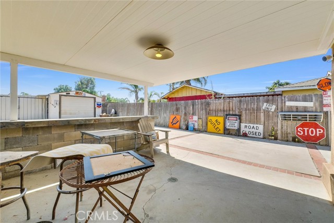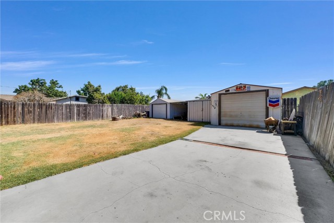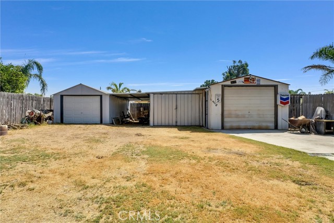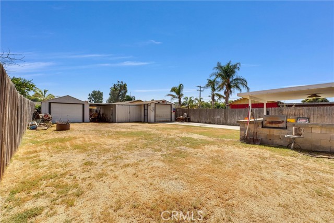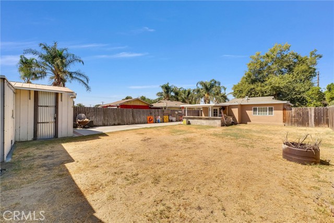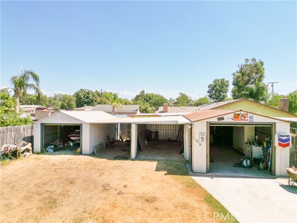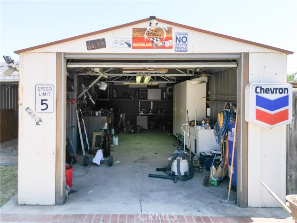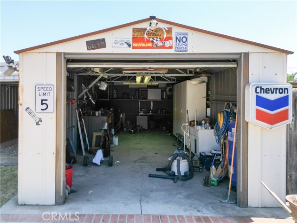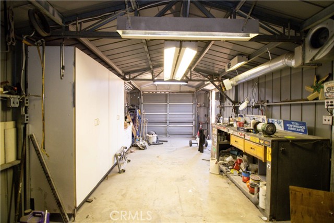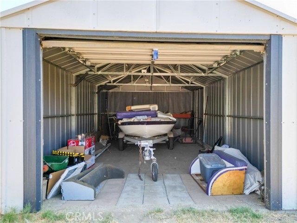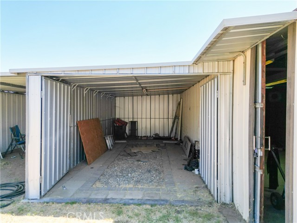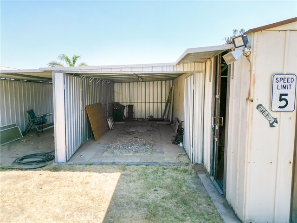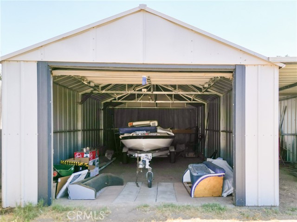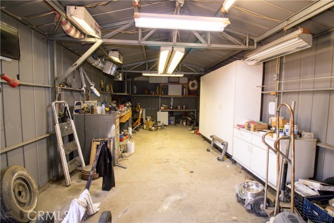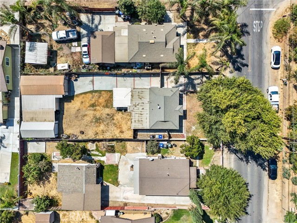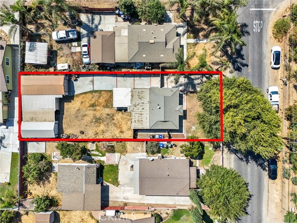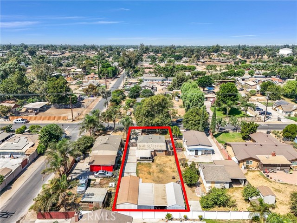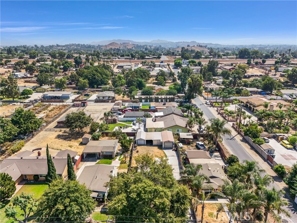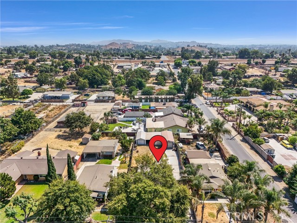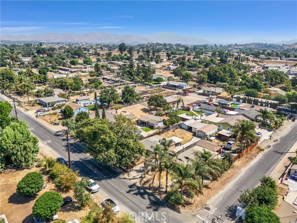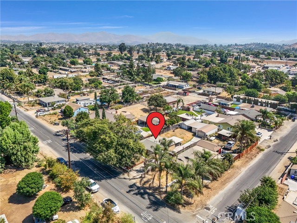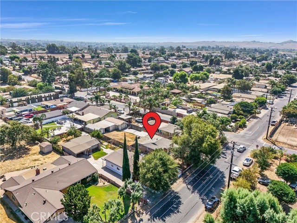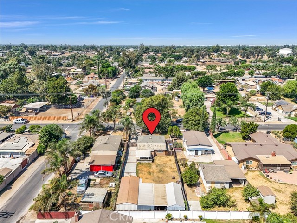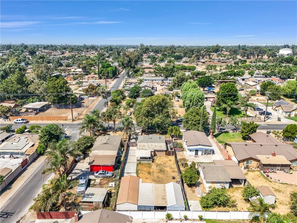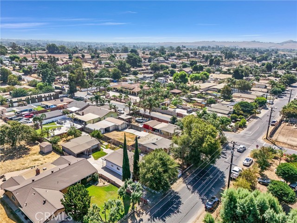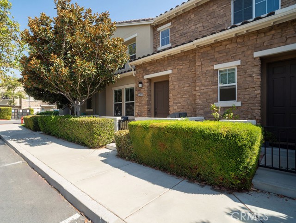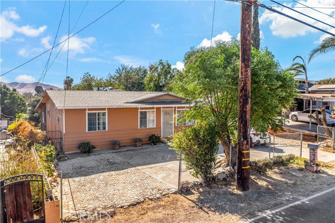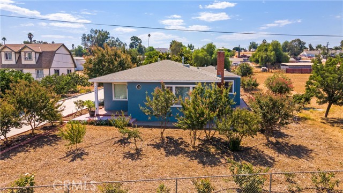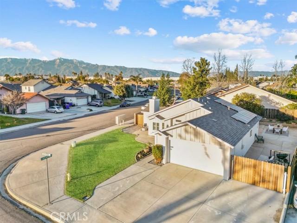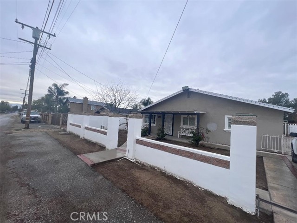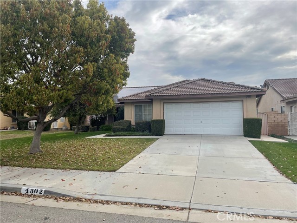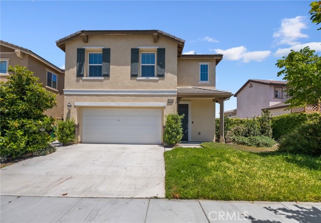5582 Dodd Street
Jurupa Valley, CA 91752
Sold
Welcome to 5582 Dodd Street, a charming home nestled in the highly sought-after Mira Loma area of Jurupa Valley, CA. This delightful 1,148 sq. ft. residence sits on a generous 0.17-acre lot, providing an ideal blend of comfort and functionality. Recent updates include fresh exterior and interior paint, new stucco, and beautifully renovated bathrooms, ensuring the home feels modern and welcoming. Originally designed with 3 bedrooms and 2 bathrooms, the home currently features two bedrooms that have been thoughtfully combined into one expansive room. This layout can easily be reverted to the original design, offering flexibility to meet your family's needs. For added peace of mind, the property is equipped with a brand-new ADT security system under warranty. The spacious lot also includes two storage sheds and a workshop (has 220v & an industrial fan), perfect for hobbies, additional storage, or DIY projects. Don't miss this opportunity to own a beautifully updated home in a desirable location. Come and see 5582 Dodd Street today—your dream home awaits!
PROPERTY INFORMATION
| MLS # | IV24181829 | Lot Size | 7,405 Sq. Ft. |
| HOA Fees | $0/Monthly | Property Type | Single Family Residence |
| Price | $ 570,000
Price Per SqFt: $ 497 |
DOM | 442 Days |
| Address | 5582 Dodd Street | Type | Residential |
| City | Jurupa Valley | Sq.Ft. | 1,148 Sq. Ft. |
| Postal Code | 91752 | Garage | N/A |
| County | Riverside | Year Built | 1954 |
| Bed / Bath | 2 / 2 | Parking | N/A |
| Built In | 1954 | Status | Closed |
| Sold Date | 2024-10-10 |
INTERIOR FEATURES
| Has Laundry | Yes |
| Laundry Information | Gas Dryer Hookup, In Kitchen |
| Has Fireplace | No |
| Fireplace Information | None |
| Has Appliances | Yes |
| Kitchen Appliances | Free-Standing Range, Gas Oven, Gas Range, Range Hood |
| Kitchen Information | Tile Counters |
| Kitchen Area | In Kitchen, In Living Room |
| Has Heating | Yes |
| Heating Information | Wall Furnace |
| Room Information | All Bedrooms Down, Living Room, Workshop |
| Has Cooling | Yes |
| Cooling Information | Wall/Window Unit(s) |
| Flooring Information | Tile |
| InteriorFeatures Information | Block Walls, Ceiling Fan(s), Tile Counters |
| DoorFeatures | Panel Doors |
| EntryLocation | front door |
| Entry Level | 1 |
| Has Spa | No |
| SpaDescription | None |
| WindowFeatures | Blinds, Insulated Windows, Wood Frames |
| SecuritySafety | 24 Hour Security, Carbon Monoxide Detector(s), Smoke Detector(s) |
| Bathroom Information | Bathtub, Shower, Granite Counters |
| Main Level Bedrooms | 2 |
| Main Level Bathrooms | 2 |
EXTERIOR FEATURES
| FoundationDetails | Block, Slab |
| Roof | Composition |
| Has Pool | No |
| Pool | None |
| Has Patio | Yes |
| Patio | Concrete, Covered, Slab |
| Has Fence | Yes |
| Fencing | Block |
WALKSCORE
MAP
MORTGAGE CALCULATOR
- Principal & Interest:
- Property Tax: $608
- Home Insurance:$119
- HOA Fees:$0
- Mortgage Insurance:
PRICE HISTORY
| Date | Event | Price |
| 09/13/2024 | Pending | $570,000 |
| 09/12/2024 | Active Under Contract | $570,000 |
| 09/03/2024 | Listed | $570,000 |

Topfind Realty
REALTOR®
(844)-333-8033
Questions? Contact today.
Interested in buying or selling a home similar to 5582 Dodd Street?
Jurupa Valley Similar Properties
Listing provided courtesy of ALICIA MEDEL, MEDEL REALTY TEAM. Based on information from California Regional Multiple Listing Service, Inc. as of #Date#. This information is for your personal, non-commercial use and may not be used for any purpose other than to identify prospective properties you may be interested in purchasing. Display of MLS data is usually deemed reliable but is NOT guaranteed accurate by the MLS. Buyers are responsible for verifying the accuracy of all information and should investigate the data themselves or retain appropriate professionals. Information from sources other than the Listing Agent may have been included in the MLS data. Unless otherwise specified in writing, Broker/Agent has not and will not verify any information obtained from other sources. The Broker/Agent providing the information contained herein may or may not have been the Listing and/or Selling Agent.
